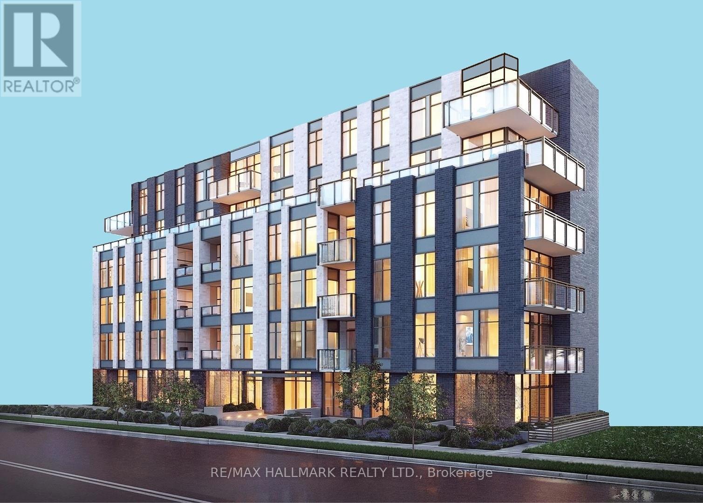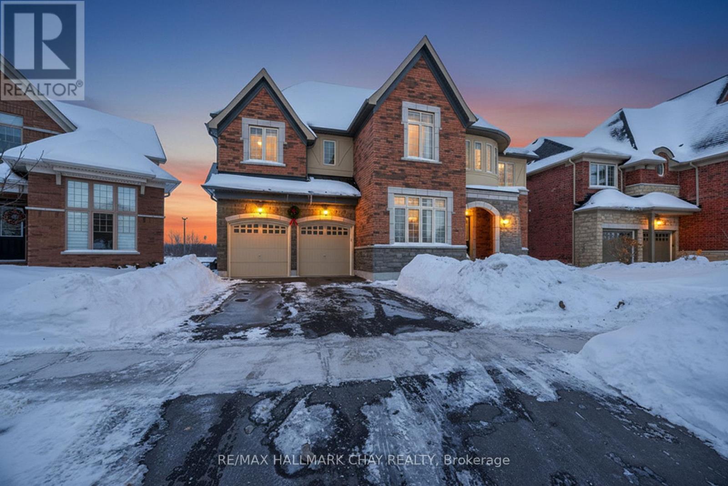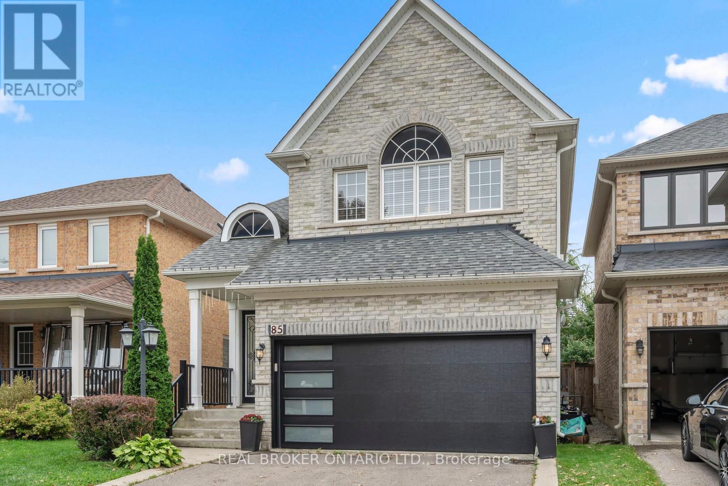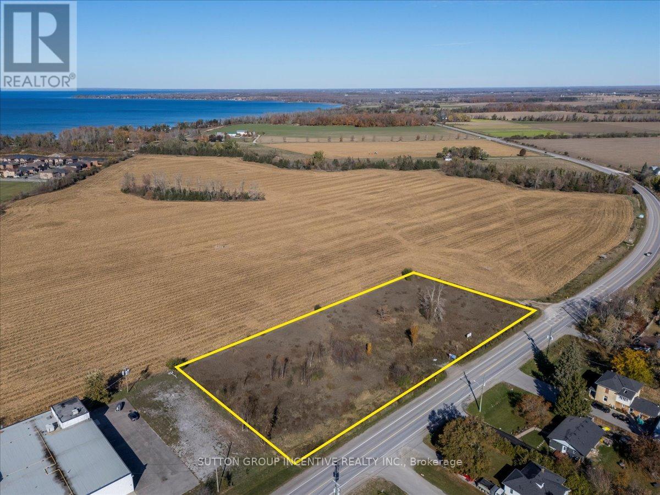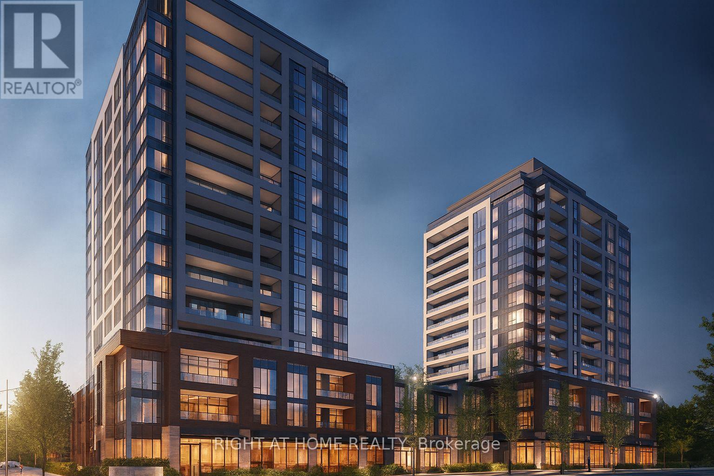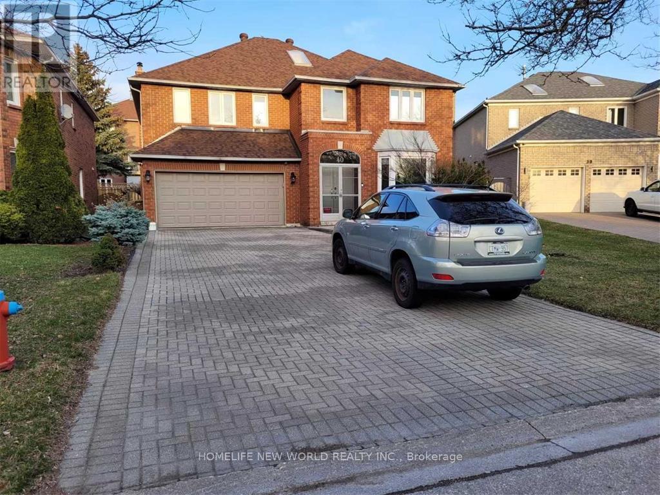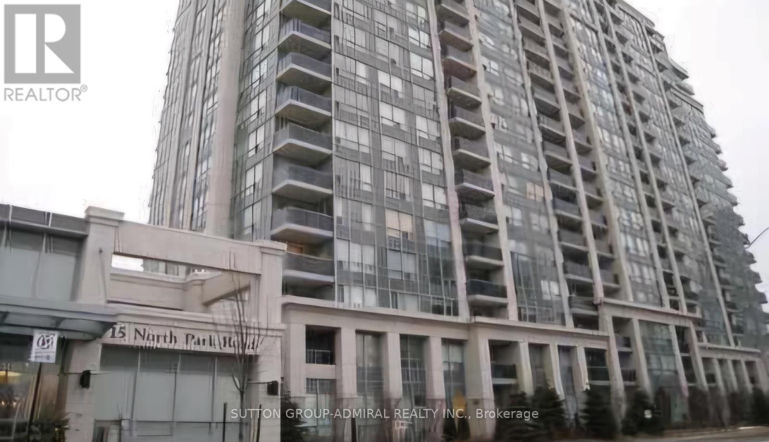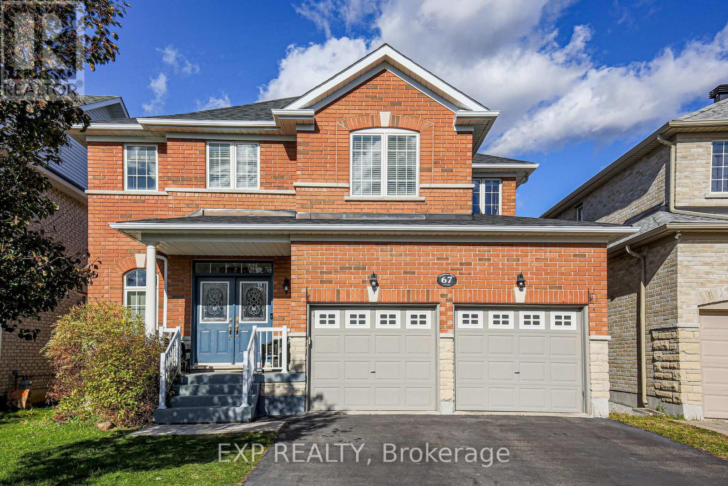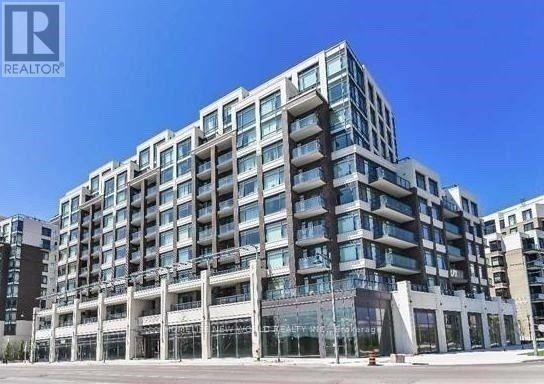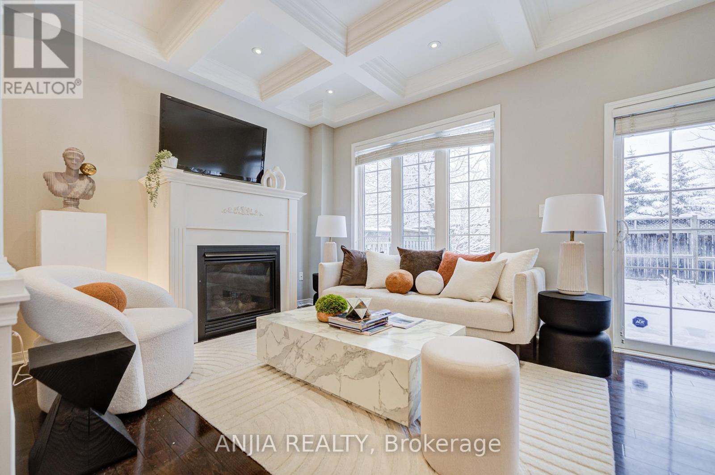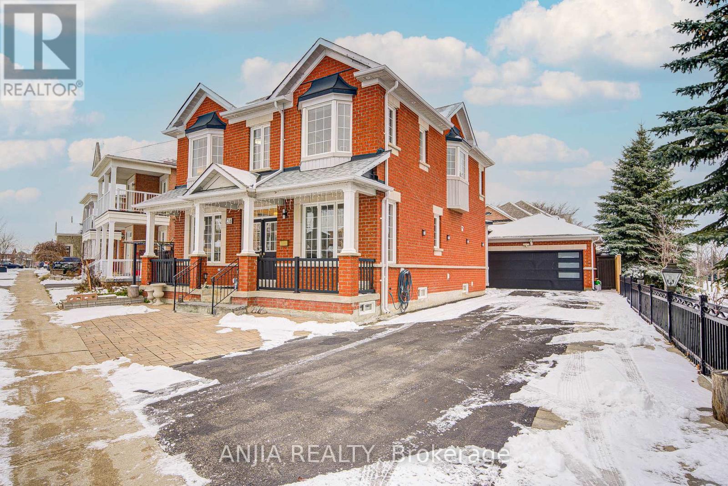327 Old Muskoka Road
Orillia, Ontario
Rare Institutional I3 Development Site - 0.41 Acres, Outstanding Opportunity To Build A 5-6 storey Retirement Home / Long-Term Care Facility With Up To 54,540 SQFT Of GFA Plus 1 Level Of Underground Parking. Fully Serviced With Sewer, Water And Gas At Lot Line. Prime Location Only 29 Mins To Barrie, 1 Hour To Vaughan, And 1 Hour 40 Mins To Toronto. Steps To A Beautiful Site With Stunning Lake Views. *(Seller Offering 1st Mortgage VTB.)* (id:60365)
13 Sanford Circle
Springwater, Ontario
Top 5 Reasons You Will Love This Home: 1) Stunning and spacious, this lovely home offers over 4000 square feet of beautifully finished living space, featuring five generous bedrooms and six luxurious bathrooms, located in the highly sought-after Stonemanor Woods community just minutes from Barrie, complete with a 3-car garage offering ample parking and storage 2) Impressive main level with soaring 10' ceilings, a bright and functional office, a large, inviting family room with a cozy gas fireplace, an elegant open concept dining and living area, rich hardwood and sleek ceramic tile flooring, and oversized windows that flood the space with natural light 3) The heart of the home is a show-stopping eat-in kitchen featuring a spacious island with seating, built-in high-end appliances, sleek quartz countertops, and a stunning quartz backsplash, perfect for entertaining or everyday family living 4) Upstairs boasts 9' ceilings and offers five bedrooms with their own private ensuite bathroom, including a luxurious primary suite with a massive 5-piece ensuite designed for ultimate relaxation 5) Enjoy a fully fenced, generously sized backyard perfect for relaxing or entertaining, this home features high-end upgrades throughout, offering unmatched quality and attention to detail at every turn. 4,232 above grade sq.ft. plus an unfinished basement. (id:60365)
85 Laurier Avenue
Richmond Hill, Ontario
Welcome to 85 Laurier Avenue in the heart of Oak Ridges a home that blends comfort, style, and family-friendly living. This nearly 2,000 sq. ft. home + fully finished basement has everything you need for todays lifestyle. Step inside to soaring ceilings and an open layout filled with natural light. The updated eat-in kitchen is ideal for family meals, while the spacious living and dining areas flow seamlessly for both entertaining and everyday living. Upstairs, you'll find three generously sized bedrooms, including a primary retreat with a brand-new spa-inspired ensuite. A second-floor loft complete with a cozy fireplace adds versatility whether you're looking for a quiet reading nook, a kids play space, or a comfortable sitting room. The fully finished basement provides even more living space, featuring a large recreation area, a fourth bedroom, and flexibility for a home office, gym, or guest suite. Outside, enjoy a south-facing, fully fenced backyard that offers sunshine all year long perfect for barbecues, family gatherings, or simply relaxing in your own private space. The location truly sets this home apart. Across the street are the East Humber Trails, offering endless opportunities for walking, biking, and exploring nature. Families will love the proximity to top-ranked schools, family-friendly parks, and recreational amenities, while the convenience of nearby shops, restaurants, and services makes daily life easy. Move-in ready and full of value, 85 Laurier is the perfect place to grow with your family in one of Richmond Hills most desirable communities. Don't miss this opportunity come and experience it for yourself. (id:60365)
0 Mara Road
Brock, Ontario
A rare 2.05 acre infill parcel in Beaverton (Township of Brock, Durham Region) positioned for multi-residential development or a strategic land-bank hold. Beaverton is the Region's northern lakeside community on Lake Simcoe with a traditional downtown, an approved waterfront plan focused on activation and connectivity, and a clear policy framework guiding compact growth in its urban area. Developers and land bankers gain scale, frontage, and flexibility on a site that fits the township's small-scale, low-rise character while meeting regional housing targets. This is an excellent opportunity to own & develop in the heart of Beaverton minutes from the shores of beautiful Lake Simcoe, surrounded by new development and residential. Land is zoned "D" for Residential "Development", which currently allows for Single Family Residential, but within the Official Plan, could mean a future possible rezoning opportunity to allow for 28 freehold town homes or 80 unit mid-rise condo (or rental) development (based on allowable density). Property boasts 445' feet of frontage on Mara Road and located close to everything the quaint town of Beaverton has to offer, including grocery, dining, waterfront, arena and town harbour. Beer Store and Home Building Centre just meters from the property line. Land is flat and relatively clear making a quick start project. Easy commuting, located just a short drive from Highway 12, a direct route to the GTA. Please see concept drawings and further information related to this opportunity within brochure link. (Municipal address may change upon site plan approval). Listed at $1.75M, the property is immediately available and priced to move. (id:60365)
301 - 715 Davis Drive
Newmarket, Ontario
Welcome to Kingsley Square, Newmarket's newest condo community where location is truly unmatched. This brand-new 1-bedroom + den suite with 1.5 baths offers modern living just steps from everything you need. Enjoy exceptional building amenities including a fully equipped gym, stylish party room, and outdoor patios with BBQ areas.Situated minutes from Southlake Hospital, Costco, Upper Canada Mall, Highway 404/400, and the GO Train, this is the perfect blend of convenience and lifestyle. Don't miss the opportunity to live in a vibrant, walkable neighbourhood with every amenity at your doorstep. (id:60365)
40 Ashdown Crescent
Richmond Hill, Ontario
Prestigious Neighborhood, Upgraded And Well-Maintained House (4 Bdrms & 5 Washrooms), 3300+ Sqf On A Huge Pie Lot At A Quiet Cres. Interlocking Driveway & Walkway, Prof Landscaping, Fully Fenced Yard.$$$ Spent On Upgrade. Modern Kitchen, High End Appliances, Grand Foyer, Skylit Over Spiral Staircase, Lots Of Sunshine, Cornice Moulding, Wainscotting. Splendid Back Yard With Gazebo. No Side Walk, Extra Long Driveway, Can Park 6 Cars. You Will Love It! (id:60365)
201 - 15 North Park Road
Vaughan, Ontario
Bright And Sunny Unit In An Excellent Location! Southern Exposure With Open Balcony & 1 Parking Spot! Living/Dining Rooms w W/O To Balcony! Kitchen With Full-Sized Appliances & Plenty Of storage! Large Primary Bedroom WW/I Closet & 3-Piece Bathroom! Amenities Including an Indoor Swimming Pool, Hot Tub, Sauna, Gym, 24-Hour Concierge/Security Guard, Visitors Parking, Meeting Room, Party Room, Billiard Room & Guest Suites. Minutes To Promenade Mall, Great Schools, Transit, Parks, Places Of Worship, Shopping, Restaurants, & Highways 7 & 407. A Must See! (id:60365)
67 Pineforest Place
Markham, Ontario
Welcome to this stunning and value-packed detached home located in the highly sought-after Wismer Community. This spacious 4+1 bedroom residence features a two-car garage and is situated on a quiet, kid-friendly street with no sidewalks, offering both safety and tranquility. This beautifully maintained home with the Original Owner boasts 9-foot ceilings, fresh paint throughout the first and second floors, and elegant hardwood flooring. The modern kitchen is equipped with quartz countertops, a stylish backsplash, and a convenient eating island, perfect for family gatherings and entertaining. The professionally finished basement includes a bedroom with an en-suite bathroom, providing additional space for guests or family members. The backyard is meticulously landscaped with interlock patio stones and a charming gazebo set, creating an ideal environment for outdoor relaxation and social occasions.Located within the top-ranking Bur Oak Secondary School zone (ranked 11th among 746 schools), this home offers excellent educational opportunities. Recent upgrades include a new roof (2023), quartz kitchen countertops (2024), the addition of a gazebo (2024), and hardwood flooring on the second floor (2025).With quick access to Highways 407 and 404, this property presents an exceptional opportunity for comfortable family living in a highly desirable community. Don't miss out on this fantastic home! Close to Markville Mall, Centennial GO, TTC accesible, Angus Glen Community Centre (id:60365)
310 - 8110 Birchmount Road
Markham, Ontario
Modern Luxury 1+ 1 Bedroom Condo, 1 Parking + Locker Total Living Area 720 Sq. Ft. Sq. Ft. Plus covered-Terrace. Open Concept Layout, Den can be used as Bedroom or Office ;9' Ceiling Height, Stone Countertops. 24/7 Concierge/Security System. Guest Suite. Lap-Pool, Sauna & 2 Gym Rooms, feature Party Rm Study Rm, Theater Rm and Guest-Suites, Close To Hwy Warden/407. Steps To Viva, Cineplex, Shops, Restaurants, Unionville, York University, Go Train, Ymca, Pan-Am Centre + Much More In Downtown Markham!,Available for Immediate possession. Asking rent is for vacant unit, existing furnishings can stay for additional charge. (id:60365)
178 Roy Rainey Avenue
Markham, Ontario
Beautifully renovated semi-detached home in the highly desirable Wismer community! This bright and spacious 3-bedroom, 3-bath home features a functional open-concept layout, 9 ft ceilings on the main floor, and elegant upgraded wainscoting, offering a warm and upscale living experience. Recent 2025 upgrades include brand-new engineered hardwood flooring on the 2nd floor, fresh professional painting, new modern light fixtures, and pot lights throughout the main level.The upgraded kitchen showcases quartz countertops, ceramic backsplash, stainless steel appliances including a brand-new stove, a microwave rangehood, and a breakfast bar. The large Great Room offers a coffered ceiling, oversized windows, and a walk-out to a beautiful backyard deck-perfect for relaxing or entertaining.The finished basement provides valuable additional living space with laminate flooring and pot lights-ideal for a recreation room, home office, or kids' play area.Located in the top-ranking school district of Wismer P.S. and Bur Oak S.S., Walking distance to parks, plazas, daycare, transit, and all amenities. Minutes to Mount Joy GO Station.Move-in ready and shows like a model home! (id:60365)
32 - 735 New Westminster Drive
Vaughan, Ontario
Beautifully maintained 3-bedroom townhouse in the heart of Thornhill! Nearly 1,600 sq. ft. of functional living space with two parking spots. This bright and spacious home offers a modern, open layout with an updated kitchen featuring sleek stainless steel appliances. Enjoy the elegance of hardwood floors throughout, and the added convenience of a fully finished basement, perfect for family recreation or a home office. Modern kitchen with quartz countertops, Stainless steel appliances, and open-concept layout flowing into combined living/dining areas. Just steps away from Promenade Mall, top-rated schools, parks, transit, and all the amenities. Whether you're a family looking for a move-in ready home or an investor seeking a high-demand property, this is the perfect opportunity. Furnace, AC and Hot Water Tank changed in 2022. All appliances are bought in 2020, with extend warranty until 2028. Maintenance fees include high-speed internet, cable TV, and water. (id:60365)
28 Misty Court
Markham, Ontario
Double Car Garage Detached - 28 Misty Court A Beautifully Upgraded 4+2 Bedroom, 5 Bathroom Fieldgate-Built Home On A Premium Corner Lot With A Rare 74-Ft Frontage, Tucked Away On A Quiet Cul-De-Sac In Sought-After Greensborough. This Sun-Filled Detached Home Offers 2,436 Sqft Above Grade Plus A Finished Basement With A Large Rec Room, 2 Additional Bedrooms, And Rough-Ins For A Second Kitchen Perfect For In-Law Or Income Potential. Enjoy Brand-New Quartz Countertops In The Open-Concept Kitchen, Elegant Hardwood Flooring, Pot Lights, And A Main Floor Library/Office Ideal For Working From Home. The Detached Double Garage With An Extended Driveway Fits Up To 7 Cars, While Low-Maintenance Interlocking Stonework Enhances The Curb Appeal. Located Close To Top-Rated Schools, Parks, Transit, And All Amenities This Is The Perfect Family Home In A Peaceful Setting. (id:60365)

