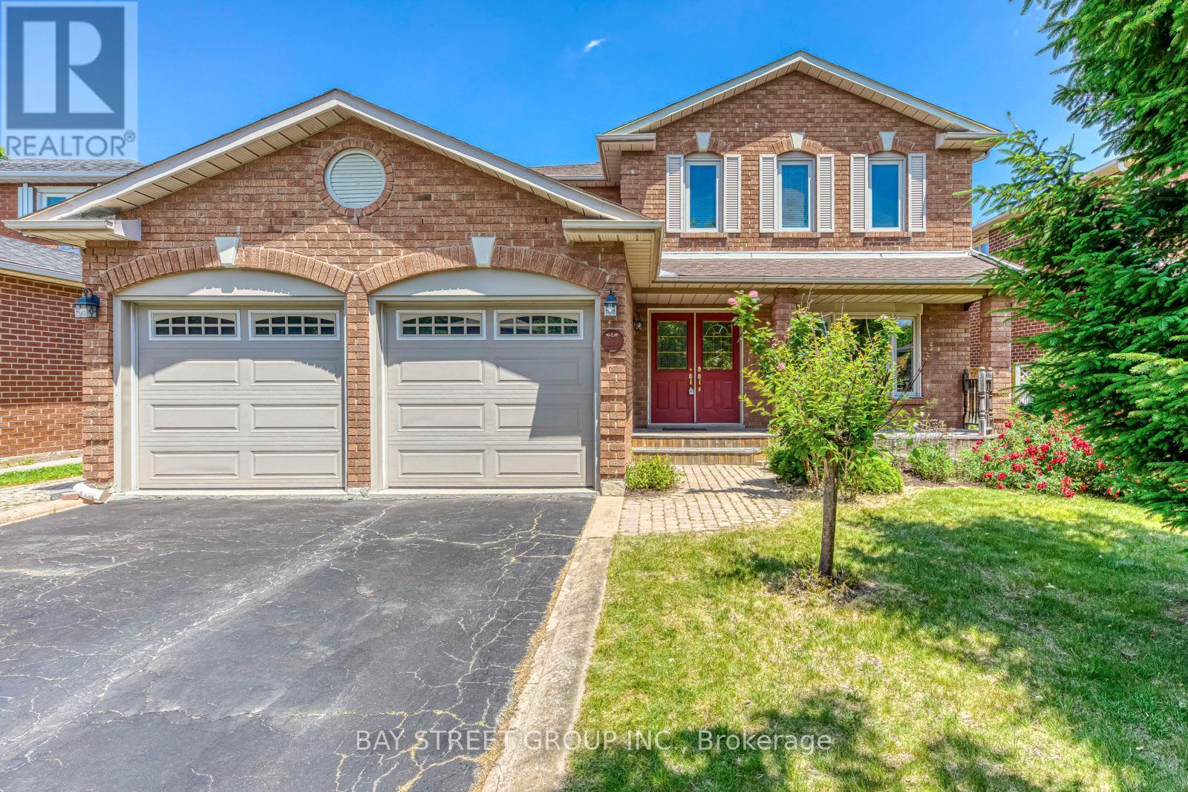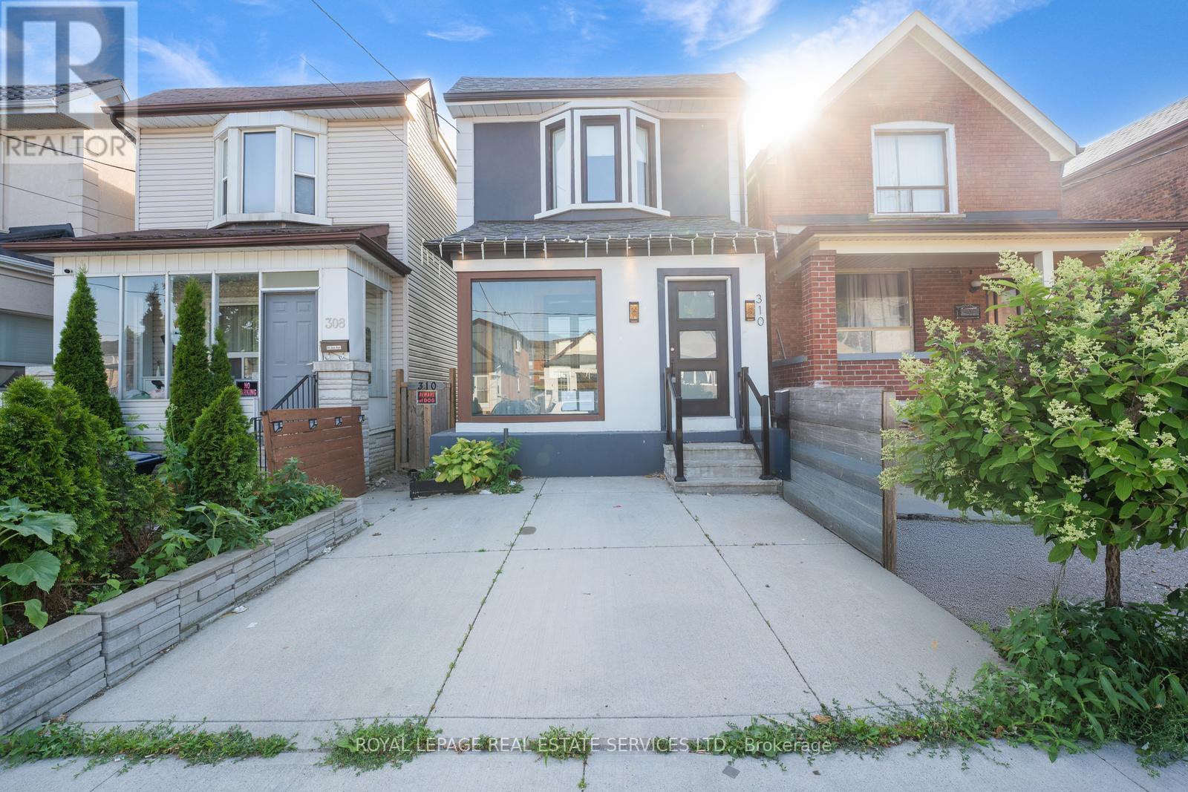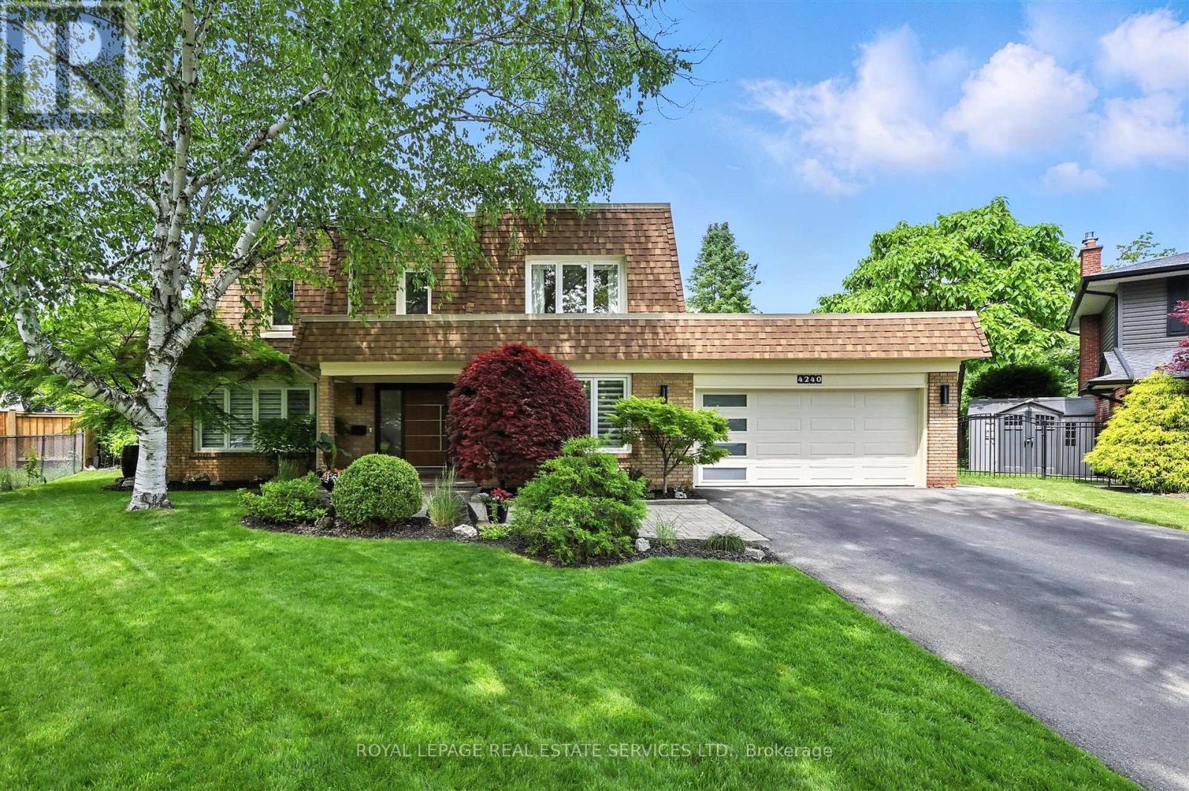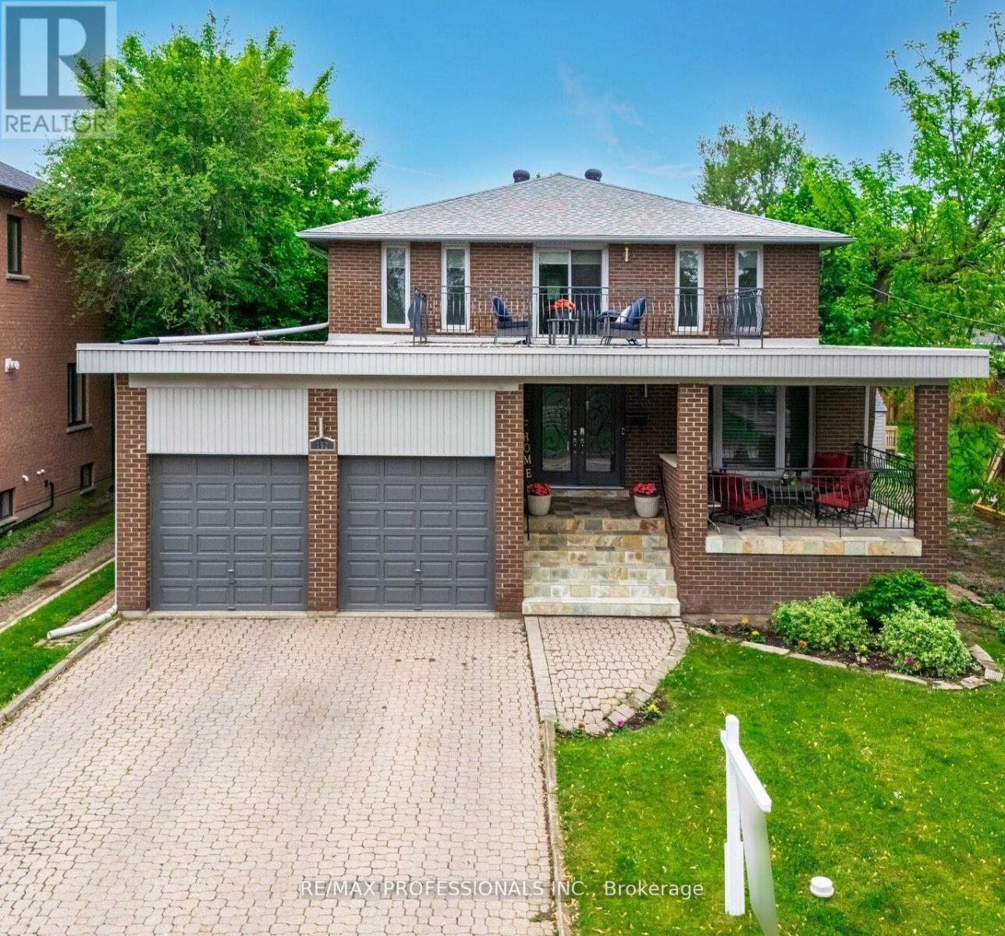22 Interlacken Drive
Brampton, Ontario
Sun-Drenched home in the Prestigious Estates of Credit Ridge! Welcome to this impeccably maintained and beautifully appointed home, bathed in natural light. Boasting a grand double-door entrance and soaring 9' ceilings on the main level, this home exudes elegance and comfort throughout. Featuring rich hardwood floors and custom California shutters across the entire home, every detail has been thoughtfully upgraded. The spacious family room offers a cozy fireplace, perfect for gatherings, and an oak staircase leading to four generously sized bedrooms upstairs. The gourmet chefs kitchen is complete with premium stainless steel appliances, gleaming granite countertops, ample pantry storage,and ambient pot lighting that flows seamlessly into both the main and finished basement levels. Enjoy the convenience of main floor laundry and state-of-the-art security cameras for peace of mind. Retreat to a lavish primary suite featuring an oversized window, a luxurious 5-piece ensuite with double sinks, and a spacious walk-in closet. Three additional bedrooms offer flexibility, including one ideal for a home office. The fully finished basement perfect for in-law suite provides exceptional bonus living space, including a large recreation room, a kitchen with quartz countertop, an additional bedroom, and a stylish 3-piece bath with a sleek glass shower. Ideally located near schools, scenic parks, Highway407,and Mount Pleasant GO Station this home perfectly blends upscale living with everyday convenience. (id:60365)
1369 Bishopstoke Way
Oakville, Ontario
Beautifully Maintained Home on a Premium Lot in the Sought-After Clearview Community. This meticulously cared-for home showcases exceptional curb appeal, featuring a classic brick exterior, a charming covered front veranda, interlocking stone walkways, mature landscaping, and tall trees. The private backyard offers a spacious circular interlocking stone patio, perfect for outdoor relaxation or entertaining. Inside, the home presents a smart and functional layout. A generous living room with French doors opens to a formal dining room, ideal for family gatherings. The bright kitchen includes a breakfast area surrounded by large windows, with a walkout to the patio and rear yard. The welcoming family room is highlighted by a cozy wood-burning fireplace. A main floor den adds flexibility, perfect for a home office or easily converted into an additional bedroom. Upstairs, the expansive primary suite features a comfortable seating area and a beautifully renovated 4-piece ensuite. Three additional well-proportioned bedrooms share a bright, modern main bathroom. A rare second-floor laundry room adds everyday convenience, while a wide upper hallway enhances the home's sense of openness and flow. Perfectly located near top-rated schools, parks, scenic trails, public transit, and major highways, this home offers the perfect balance of comfort, functionality, and lifestyle. (id:60365)
78b - 5305 Glen Erin Drive
Mississauga, Ontario
*See 3D Tour* Updated Townhome in a Great Erin Mills Location! This bright and spacious home offers engineered hardwood floors throughout, The open-concept living and dining rooms feature pot lights, and the dining room walks out to a beautiful backyard with open space, perfect for relaxing or entertaining. Updated kitchen (2025) With S/S appliances, Quartz Countertop & Backsplash. The primary bedroom is larger than most in the complex, with a W/I closet and 4-piece semi-ensuite. New bathroom vanities (2025). Roof, windows, Snow Removal and lawn care are covered by the maintenance fee. Enjoy the outdoor pool in this family-friendly community. Walk to Erin Mills Town Centre, Cineplex, Walmart, Erin Meadows Library & Community Centre. Great schools nearby: Middlebury, Divine Mercy, John Fraser, and St. Aloysius Gonzaga. Only minutes to Credit Valley Hospital, GO Station, GO Bus Terminal, Hwy 403. A wonderful home in a very convenient neighborhood! (id:60365)
67 Zina Street
Orangeville, Ontario
Steeped in history & beautifully reimagined for modern living, this exceptional residence on one of Orangeville's most admired streets showcases timeless elegance. Built in 1877 & bearing a heritage designation, the home has been thoughtfully restored to honour its architectural roots while embracing contemporary comforts. The stately facade, welcoming covered porches, & undeniable character command attention from the moment you arrive. Inside, grand principal rooms & refined finishes create a seamless blend of past and present. The main floor unfolds w/ remarkable scale ft a front living room anchored by a brick surround fireplace & accented by ornate crown moulding. A sun-drenched dining room, currently used as a family room, invites gatherings & offers a walkout to the covered porch, extending your living space outdoors. A private office accessible from both living & dining rooms provides a serene setting for work or reflection. The renovated kitchen merges function & style, w/ ceiling-height cabinetry, a central island featuring sleek granite countertops & stainless steel appliances, including a gas range. An exquisite pressed tin ceiling & walkout to the side porch add charm. Ascending to the second floor, 10ft ceilings elevate generously proportioned bedrooms, each w/ excellent closet space. A versatile den currently serves as a third bedroom, complemented by a 4pc bath showcasing a classic clawfoot tub. The laundry room is conveniently located en route to the finished third floor. The primary suite, a secluded retreat beneath the gables, boasts a spacious walk-in closet and private ensuite, providing rare tranquillity in the heart of town. Set on a mature lot with multiple walkouts, the property includes a 3 car garage and is just steps from Princess Elizabeth Public School, with easy access to downtown Orangeville's shops, dining, and culture. This impressive residence is not just a home - its a legacy. (id:60365)
1019 Zimmerman Crescent
Milton, Ontario
Welcome to this beautiful, well laid out 4 bedroom home on a wonderful pie shaped lot just minutes away from all your amenities and necessities in the community of Beaty. Spacious front entrance with a wide foyer overlooking an open concept kitchen, eat in area and huge great room. Walkout out from the kitchenette to an expansive large backyard, with a 2 level deck and a covered sitting area. Main floor laundry with access to the garage. Full unspoiled basement, with a cedar-wood lined cold cellar room, is ideal for an in-law suite or an apartment with a potential side door entry. Very well maintained home, new insulated garage doors, A/C replaced 2021, furnace 2019, owned hot water tank, no leaks as it is an elevated lot, weeping tiled properly and with a sump pump. Great for a large family, with good schools, parks and community areas... all close by. Lastly, this home also offers 6 parking spots, 4 on the driveway plus 2 more in the garage. (id:60365)
81 William Street
Caledon, Ontario
The search for the perfect Bungalow is over. Stunning Detached bungalow with large addition, all situated on a huge 70 x 180 ft lot. This gorgeous bungalow boasts, hardwood throughout, prime bedroom w/ walk in closet, ensuite bath and w/o to deck, all baths are renovated, L-Shaped living room/dining room, w/crown molding and upgraded baseboards, re-modelled kitchen with B/I appliances, granite counter tops, breakfast bar & pot lights, large family room with vaulted ceilings, gas fireplace, pot lights and walk out to custom deck complete with fire pit outdoor lighting, and custom garden shed, separate entrance to finished lower level with second family room, workshop and plenty of space to add another bedroom or convert to an in-law suite. Roof re-done in 2015, furnace and CAC in 2023, hot water tank is owned and was installed in 2021. 1 Huge Pool sized Lot! Show with absolute confidence! Download Schedule B and 801 with all offers. (id:60365)
310 Silverthorn Avenue
Toronto, Ontario
Sold under POWER OF SALE. "sold" as is - where is. Location, Location! Dont miss this rare chance to own a beautifully upgraded detached home in a highly sought-after neighborhood. Sitting on a 20x116 lot, this 3+1 bedroom, 3 washroom home offers over 2,000 sq ft of modern living. Features include a fully renovated interior with granite counters, stainless steel appliances, gas stove, large cabinetry, 9-ft ceilings, pot lights, hardwood floors, skylight, and elegant mouldings. Includes a separate entrance to a 1-bedroom basement apartmentgreat for rental income! Bonus: a private garden suite ideal as an office, studio, or extra living space, plus a new gazebo and landscaped yardyour own backyard oasis. One parking space included. Steps to parks, shops, transit & highways. Just move in and enjoy! Power of sale, seller offers no warranty. 48 hours (work days) irrevocable on all offers. Being sold as is. Must attach schedule "B" and use Seller's sample offer when drafting offer, copy in attachment section of MLS. No representation or warranties are made of any kind by seller/agent. All information should be independently verified. Taxes estimate as per city website (id:60365)
59 Arthurs Crescent
Brampton, Ontario
Welcome to your dream home an impeccably upgraded 4+2 bedroom, 4-bathroom detached beauty tucked away on a quiet, family-friendly street in one of Bramptons most sought-after neighbourhoods. Thoughtfully designed with space, style, and functionality in mind, this home offers gleaming hardwood floors, pot lights throughout the main level, and a flowing layout that includes separate living, dining, and family rooms perfect for both relaxed family living and entertaining. The heart of the home is the stylish kitchen featuring stainless steel appliances, built-in microwave, tile flooring, and a sunlit breakfast area with a walkout to a huge deck and private backyard ideal for summer barbecues or morning coffee. The family room offers warmth and comfort with a cozy gas fireplace, while the elegant iron-picket staircase leads to four generously sized bedrooms upstairs, including a serene primary suite with a walk-in closet and a spa-inspired 5-piece ensuite with a deep soaker tub. The fully finished basement adds incredible value with two additional bedrooms, a full bath, and versatile space for extended family, guests, or rental potential. Complete with a main-floor laundry room, direct garage access, and located just steps to schools, plazas, transit, and places of worship with quick access to major highways this well-maintained home blends comfort, modern elegance, and unbeatable convenience. A true must-see for families looking for space, style, and lasting value! (id:60365)
49 Osler Street
Toronto, Ontario
Say hello to you dream home located in the trending Junction Triangle. Lovingly & thoughtfully renovated & upgraded W/ quality finishes thru-out kitchen and baths. Updated Hardware & high end light fixtures. Welcome home to this delightful semi-detached treasure, aperfect opportunity for first-time buyers, young couples or families seeking a slice of Toronto's most beloved neighborhood. This lovely home features three bright and inviting bedrooms, highlighted by a spacious primary suite with beautiful closets. The dining and living area is generously sized, making it the ideal spot for memorable dinner parties and gatherings with family and friends. A charming & generous size kitchen, which opens-up to a backyard that's a true gardener's dream, complete with abundant planter space just waiting for your personal touch. A detached garage &laneway parking adds practicality to your everyday life, while the basement apartment could be used as in-law suite or rental unit. With amples torage space, foyer closet and bathroom on main floor, this home is all about the lifestyle you've been dreaming of. Just a short walk to High Park, Bloor West Village and The Junction, known for its trendy cafes, restaurants and shops. Minutes walking distance to Bloor Go/UP Express and subway station making downtown super accessible. Ready to move in! (id:60365)
58b - 5865 Dalebrook Crescent
Mississauga, Ontario
Welcome to this beautifully updated 3-bedroom, 3-bathroom home tucked away in one of Mississaugas most sought-after, family-friendly neighbourhoods. Offering over 1,300 sq.ft of bright, functional living space, this home has been thoughtfully renovated with comfort and style in mind.Step into the brand-new 2025 kitchen featuring quartz countertops, ample cabinet space, a breakfast bar, and all-new stainless steel appliances perfect for both everyday living and entertaining. Freshly painted walls and warm hardwood floors flow through the main living area, leading you to a private walkout patio ideal for summer BBQs and relaxing evenings.Upstairs, you'll find 3 generously sized bedrooms filled with natural light, including a primary bedroom with plenty of closet space. The 3 updated bathrooms add a modern touch, and the finished basement includes a roughed-in bath waiting for your finishing ideas.Enjoy low maintenance fees, your own private garage, and the unbeatable location just steps from top-rated schools like John Fraser and St. Aloysius Gonzaga, minutes to Erin Mills Town Centre, Credit Valley Hospital, GO Transit, major highways, and scenic trails.Surrounded by multi-million-dollar homes, this is your chance to grow your equity in a fantastic neighbourhood. Seller is motivated don't miss this one! (id:60365)
4240 Dunvegan Road
Burlington, Ontario
SOUGHT-AFTER SHOREACRES! EXTENSIVELY UPGRADED! Stylish four bedroom executive residence nestled on a picturesque tree-lined street in one of South Burlington's most desirable neighbourhoods. Offering approx. $150,000 in exquisite updates, this home expertly blends modern elegance with family functionality. The open concept main level features hardwood flooring, spacious living room, dining room with woodburning fireplace, private home office/den, and family room with heated slate flooring and garage access. The gourmet kitchen is equipped with granite countertops, pantry, stainless steel appliances, and built-in desk. The adjoining breakfast area opens to the backyard, making indoor-outdoor living effortless. A designer powder room and laundry room with additional backyard access complete the main level. Hardwood flooring extends throughout the upper level. The primary bedroom offers a walk-in closet and updated three-piece ensuite. Three additional bedrooms share a spa-inspired five-piece main bath with double sinks - ideal for a growing family. Improvements include a custom oversized Dako entrance door (2020), LED pot lights (2025), travertine tile in foyer and bathrooms, Hunter Douglas blinds, designer lighting, powder room and primary ensuite (2022 - toilets, vanities, Kohler and Moen fixtures), outdoor lighting (2025), fence installed and trees planted on the left side of the property (2024), iron and wood gates (2019). The professionally landscaped backyard with a natural stone patio and walkway, Napoleon gas firepit, and hot tub is perfect for entertaining or unwinding. Just steps from Nelson High School and Nelson Park, with its recreation centre, pool, splash pad, skate park, and BMX track, this home offers exceptional access to family amenities. Making this location even more desirable are nearby shopping centres, parks, and the lake. Commuting is a breeze with easy access to public transit, highways, and GO Train. This is Shoreacres living at its finest! (id:60365)
152 Church Street
Toronto, Ontario
Custom-Built 4-Bedroom Home in Weston Village. Spacious, Thousands Spent on Updates & Move-In Ready! Welcome to this beautifully maintained custom-built home, originally constructed in 1981 by the builder for his own family. Situated in the desirable Weston Village neighbourhood, this residence offers exceptional value and space in a prime location near all major highways, Weston GO Station, and the UP Express making commuting a breeze. Set on a 50 x 134 ft lot, this sun-filled home boasts approximately 2,700 sq ft of updated living space, featuring: 4 generous bedrooms and 4 modern updated bathrooms, Family-sized eat-in kitchen with walkout to a private deck - perfect for entertaining. Spacious main floor family room with walk out to deck. Main floor laundry & basement laundry. Oversized double-car garage with private driveway. Front enclosed porch and a charming balcony above - ideal for morning coffee! Separate basement apartment/in-law suite with private entrance great for extended family or rental income. Fully updated throughout - just move in and enjoy! This is a rare opportunity to own a truly spacious, bright, and well-cared-for home in a convenient, transit-friendly neighbourhood. Underground sprinkler system. (id:60365)













