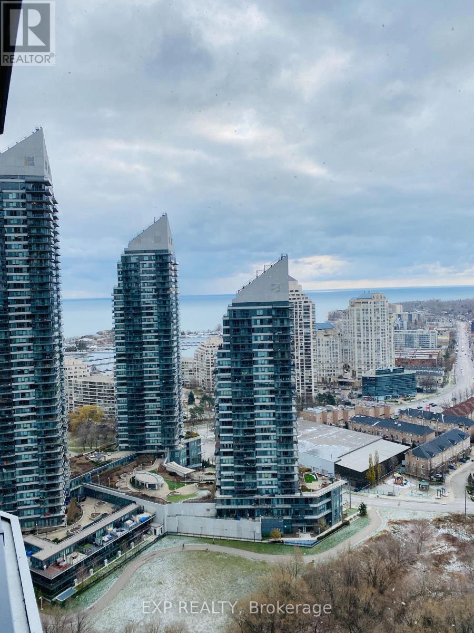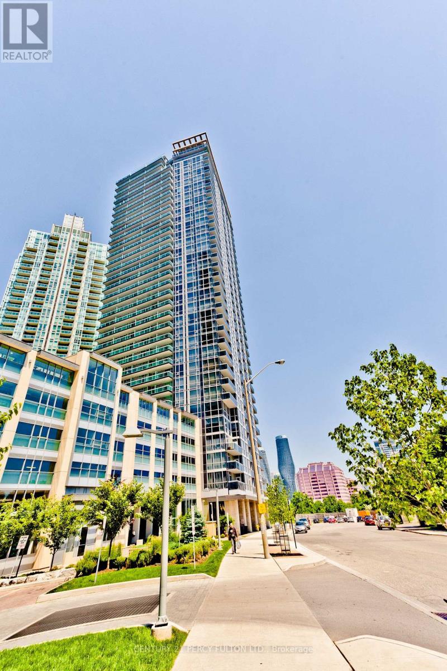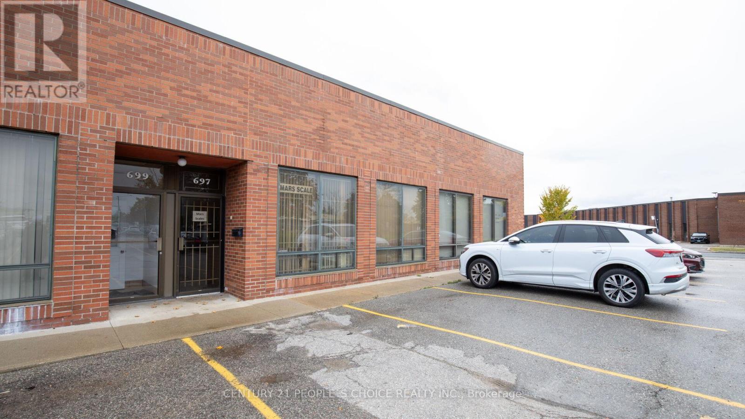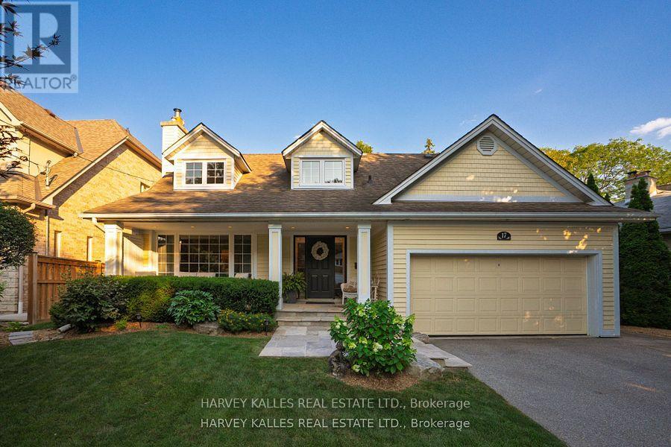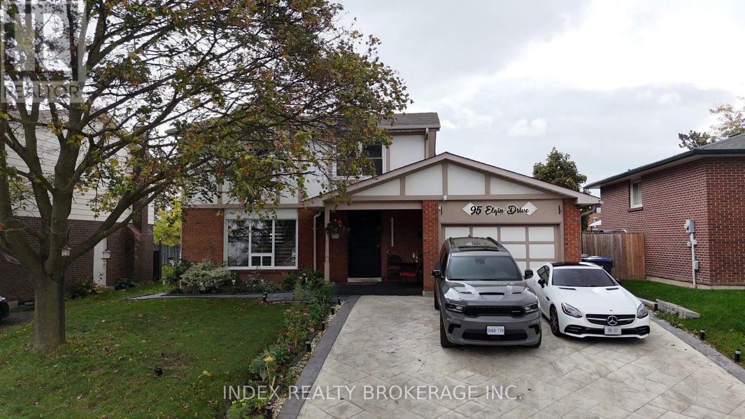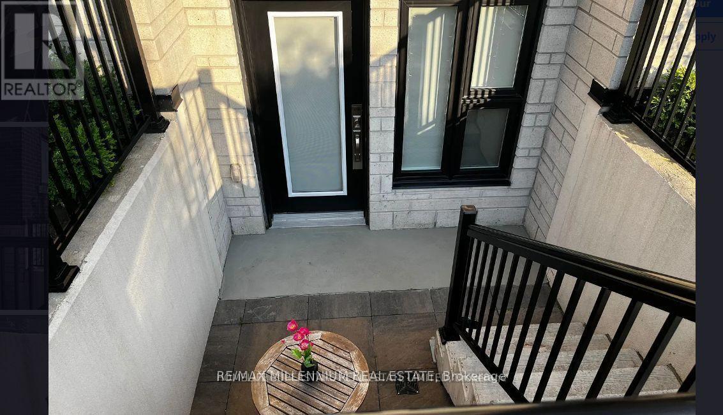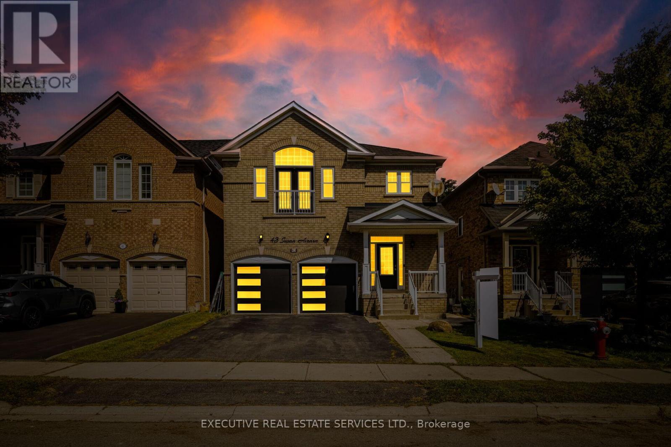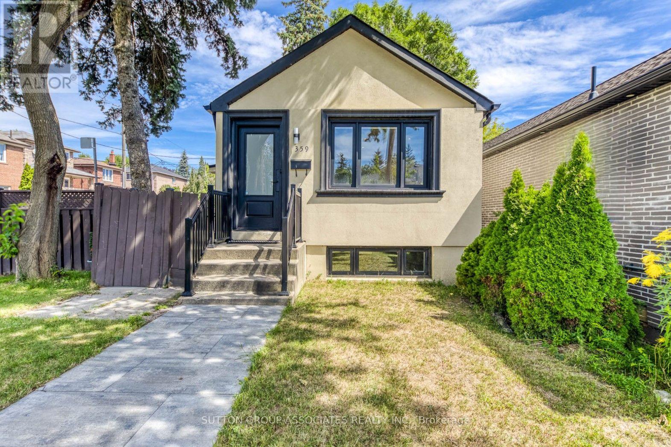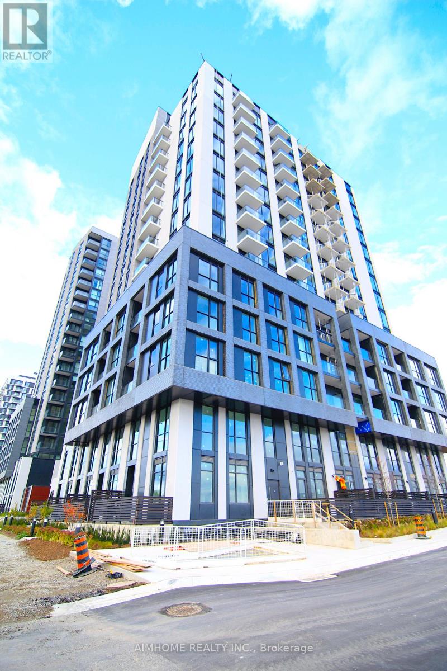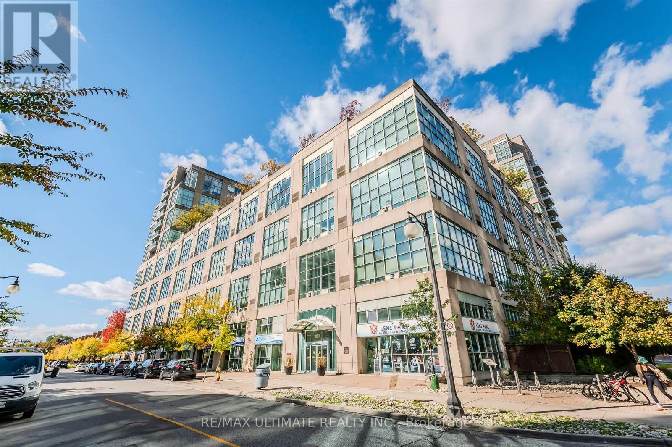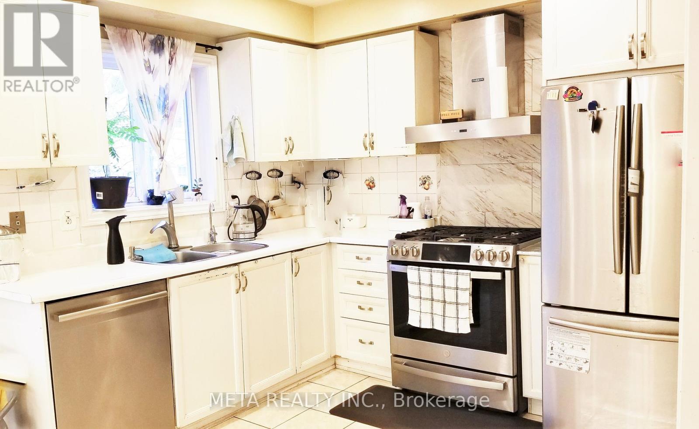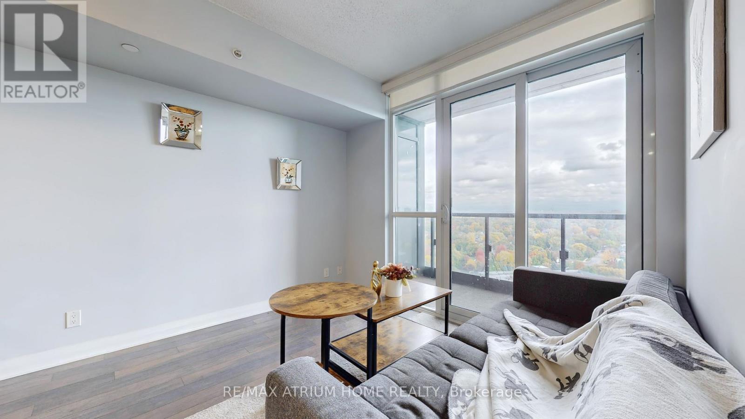3004 - 10 Park Lawn Road
Toronto, Ontario
Amazing corner unit by the lake offering the best of waterfront living in Westlake Village! This bright 2-bedroom, 2-bath condo features soaring ceilings, floor-to-ceiling windows, and breathtaking views of the city and lake. The open-concept kitchen is equipped with stainless steel appliances and quartz countertops, perfect for modern living. Conveniently located just minutes from Metro, Shoppers, Starbucks, Financial District, and more. Enjoy top-notch amenities including a large outdoor pool, top-floor sky gym and party room, squash/basketball court, golf simulator, and more. (id:60365)
1201 - 225 Webb Drive
Mississauga, Ontario
Beautiful Unit In City Centre. Walk-In Distance To Square One. Close To Go And Hwy 403. Building HasTerrific Amenities Including 24 Hr Concierge, Gym And Pool. Indoor Pathway To 24 Hrs Supermarket,Doctor Office, And Pharmacy. (id:60365)
697 Petrolia Road
Toronto, Ontario
Mars Scales is a fully certified manufacturer of Electronic Weighing Scales, Precision Digital Balances, Bench Scales, Floor Scales, Load Cells, Weight Indicators, and Custom Weighing Systems designed for a wide range of applications across Laboratory, Industrial, and Educational sectors.In addition to our in-house products, Mars Scales also markets a comprehensive selection of weighing equipment from other leading manufacturers, including Crane Scales, Counting Scales, Retail Price Computing Scales, and Digital Mini Pocket Scales.With over 100 models available, our electronic scales and digital balances range from 100 grams up to 50,000 lbs (25,000 kg), ensuring the right solution for every weighing need. All Mars Scales instruments are built to be high-quality, heavy-duty, reliable, and cost-effective, with most orders shipped within 24 hours.To meet modern data management needs, Mars Scales offers Wi-Fi (wireless) and Ethernet (LAN) connectivity for seamless data collection from multiple weighing stations directly into a host computer.Our line of Analytical and Laboratory Balances offers capacities from 100 grams to 10 kilograms (22 lbs), maintaining the same commitment to precision, durability, and performance that defines the Mars Scales brand.Mars Scales is a fully registered and Measurement Canada-certified manufacturer and supplier of precision weighing instruments. We specialize in Electronic Weighing Scales, Digital Balances, Bench and Floor Scales, Load Cells, Weight Indicators, and Custom Weighing Systems for industrial, laboratory, and educational applications.Mars Scales offers Digital Balances in capacities ranging from 100g up to 10kg (22lb), as well as over 50 models of Industrial Scales and Balances with capacities from 100g to 40,000lb (20,000kg). All our weighing instruments are high-quality, heavy-duty, reliable, and competitively priced, with most orders shipped within 24 hours. (id:60365)
17 Elstree Road
Toronto, Ontario
Welcome to 17 Elstree Rd, a stunning home set on one of the most coveted & tranquil tree-lined streets in Humber Valley Village. With over 81 ft of frontage on a lush, mature lot, this residence combines timeless elegance w/modern comfort in a truly unbeatable location. Step onto the covered front porch & into a sun-filled foyer featuring custom closets & gleaming hrdwd flrs. The L/R offers a wall of windows O/L the front gardens & a custom Rumford fireplace w/stone surround - perfect for both entertaining & quiet evenings. The formal D/R impresses w/hrdwd flrs, bespoke millwork, & a statement chandelier, all O/L the priv backyard.The kit features hrwd flrs, stone counters & backsplash, 6 s/s appliances,abundant cabinetry, a breakfast area, & a w/o to the backyard oasis. A main-flr F/R completes the flow, offering a warm space to gather & relax. Upstairs, you'll find 3 spacious bdrms, a primary retreat w/a w-in closet, custom b/ins, & a spa-inspired 5pc ens w/garden views. The L/L expands the living space w/a generous rec room,gas fireplace, above-grade windows, & a dedicated guest br or office paired w/a nearby 3pc bath - ideal for a nanny or in-law suite. A bright laundry area, ample storage, & a cold rm add convenience & function. Outside, the inground salt water pool, landscaped gardens, & towering trees create a private sanctuary, complemented by a dbl-car garage & driveway prkg for four. This home represents an exceptional opportunity to live on one of the best streets in Humber Valley Village, surrounded by top-ranked schools, incl Humber Valley Village JMS, Richview Collegiate Institute & All Saints Catholic School. Walk to the newly renovated Humbertown Shopping Centre & James Gardens. Renowned golf clubs, incl St. George's Golf & Country Club, Islington Golf Club & Weston Golf Club, are nearby. W/quick access to the Bloor St Subway line, Pearson Int Airport, and major hwys, 17 Elstree Rd offers the perfect balance of serene living & city convenience. (id:60365)
95 Elgin Drive S
Brampton, Ontario
An opportunity not to be missed. Step into your dream home, a beautifully renovated 3+1 bedroom, 4 bathrooms detached residence in a sought-after neighborhood. The inviting custom fiberglass front door (2022) sets the tone, leading to a formal living room with rich hardwood floors. The kitchen, revamped in 2022, is a culinary delight with Caesarstone quatrz countetops, a custom panel Elica range hood, built -in Bosch dishwasher, KitchenAid stove, Bertazzoni refrigerator with ice maker, appliance garage with LG microwave oven, dedicated coffee bar, and an island seating three. All three bathrooms received a stylish makeover in 2022, featuring custom vanities, Caesarstone quartz countertops, and beautifully tiled showers and tubs. The main floor family room seamlessly connects to a patio and pool area, ideal for entertaining. The finished basement offers additional living space with LVP flooring, a new 3-piece bath, custom dry bar with a Caesarstone Countertops, added insulation, under-stairs storage, a spacious storage room, a laundry area, making it perfect for a potential in-law suite. The private backyard is a personal oasis with a heated in ground pool, updated with a new liner, plumbing lines, skimmer, and heater (2022), surrounded by a pristine patio and landscaped grounds. Modern amenities include a RHEEM tankless water heater (2022), LENNOX air conditioner and furnace(2014), an Aprilaire humidifier, a new front walkway and porch turf (2023), updated exterior Hose Bibs (2023). In 2024, a brand new closet and washroom were added to the master bedroom. After November 2024, seller invested $120, 000 in upgrades including new master bedroom closet and washroom, full lighting and paint in November 2024 new driveway completed in January 2025. (id:60365)
1135 Cooke Boulevard
Burlington, Ontario
Great Location!!! Steps to Aldershot go station. Fabulous Corner unit with large windows and plenty of sunlight. Private entrance and Parking. Large model with over 500 square feet in prime location in Burlington. Close to highways and all major amenities (id:60365)
43 Susan Avenue
Brampton, Ontario
Welcome to 43 Susan ave ! This stunning 4-bedroom, 4-bathroom detached home is located in one of the most desirable and family-friendly neighbourhoods in Bram West. With premium upgrades throughout and a thoughtfully designed layout, this home is the perfect blend of comfort, style, and functionality.As you enter, youre greeted by a spacious foyer leading to separate living and dining rooms, ideal for both everyday living and formal gatherings. The heart of the home is the brand new, fully renovated kitchen featuring modern cabinetry, quartz countertops, stainless steel appliances, upgraded backsplash, and ample storage a true chefs delight! The entire home has been freshly painted in contemporary tones, creating a bright and welcoming atmosphere.Upstairs, youll find four generously sized bedrooms, including a luxurious primary suite with a walk-in closet and a private 4-piece ensuite. Each bathroom in the home has been tastefully designed to offer both comfort and convenience.One of the standout features of this home is the separate entrance to the basement, offering tremendous potential for a future in-law suite or rental income. Whether you're an investor or a growing family, this setup provides valuable flexibility and long-term value.Additional highlights include upgraded light fixtures, hardwood floors, pot lights, and a well-maintained backyard perfect for summer barbecues or quiet evenings.Situated in the prime Bram West community, this home is close to top-rated schools, parks, shopping centers, major highways (401/407), transit, and all essential amenities. Its the perfect location for commuters and families alike. Dont miss this opportunity to own a beautifully upgraded, move-in-ready home in one of Bramptons finest neighbourhoods. Book your private showing today! (id:60365)
359 Harvie Avenue
Toronto, Ontario
The Perfect Corner Lot Home In The City! Ideal For Young Families, Downsizers, Or Investors, This Beautifully Renovated Property Is Truly Turn-Key And Move-In Ready, Showcasing A Designer Kitchen, Exquisite Finishes Throughout, And Professionally Insulated Walls With Upgraded Attic Insulation For Enhanced Comfort And Energy Efficiency. A Separate Basement Entrance Leads To An Additional Suite, Providing Versatility For End Users Or Investors And Offering Endless Potential For Extra Living Space Or Rental Income. The Fully Fenced Backyard Oasis Provides Ample Green Space For Outdoor Activities And Is Perfect For Families And Pet Owners Alike. The Property Also Features Rare Oversized 2-CarParking, A Highly Sought-After And Extremely Valuable Amenity In The City. (id:60365)
1709 - 3079 Trafalgar Road
Oakville, Ontario
Brand New 1Bdrm+1Den Luxury Corner Suite In North Oak Building For Lease, Bright and Spacious, Never lived in !Located in Oakville's modern New Urban Core, High Ceiling, Functional Layout, Unobstructed View Of Pond and Toronto Skyline, Neutral Paint Color, Walking Distance To Everything--Shopping Plaza, Transit, Medical Clinic.Mins To Hwy-407/403/Go Train/Bus Stations. Unit features upgraded kitchen cabinet, quarts counter tops, built in Microwave and wall oven, Walk-in Glass shower in Bathroom. Smart home device (to be installed), smart thermostat, High Speed Bell Fibre internet connection. All Building Amenities. High ranked secondary school catchment area. (id:60365)
301 - 300 Manitoba Street
Toronto, Ontario
Seldom available 2-storey corner loft at Mystic Pointe. Approx. 1,000 square feet. Spacious & bright open concept design with amazing high ceilings. Large parking spot on lower level with adjacent 4 x 12 storage locker. Very affordable maintenance fee of $952/mth plus separately billed gas & hydro. Move-in condition. Seller can accommodate a quick closing. (id:60365)
108 Lent Crescent
Brampton, Ontario
Welcome To This Clean 4 Bedroom Home In One Of Brampton's Desirable Neighborhoods. Bright & Large Kitchen With Extra Counter Top & Storage, Overlooking the Backyard. Good Size Bedrooms. 2 Of The 3 Bathrooms Have Standup Shower. Nice Backyard With A Deck For Quiet Time Or For Entertaining Guests. Close To Parks, Transit, School, Groceries, Plaza, Shopping And So Much More. A Very Clean & Well Cared Home Looking For A Good Family Or Responsible Working Professionals. (id:60365)
1803 - 5 Valhalla Inn Road
Toronto, Ontario
Stunning condo with unobstructed panoramic views - including a clear sight of the iconic CN Tower!Bright and functional layout featuring a spacious living area, dedicated dining space, and a versatile Den that can serve as a second bedroom or private home office.Enjoy a square, efficient floor plan with no wasted space, perfect for both relaxing and entertaining.Comes with one parking spot and one locker (at P1) for your convenience.Located in the sought-after One Valhalla Condos, offering first-class amenities such as an indoor pool, fitness centre, sauna, theatre room, party room, and 24-hour concierge.Prime location with easy access to Highway 427, Gardiner Expressway, and Kipling GO & Subway Station - making your downtown or Mississauga commute effortless.Walking distance to shopping, groceries, schools, and parks.Move-in ready to enjoy modern city living with breathtaking skyline views! (id:60365)

