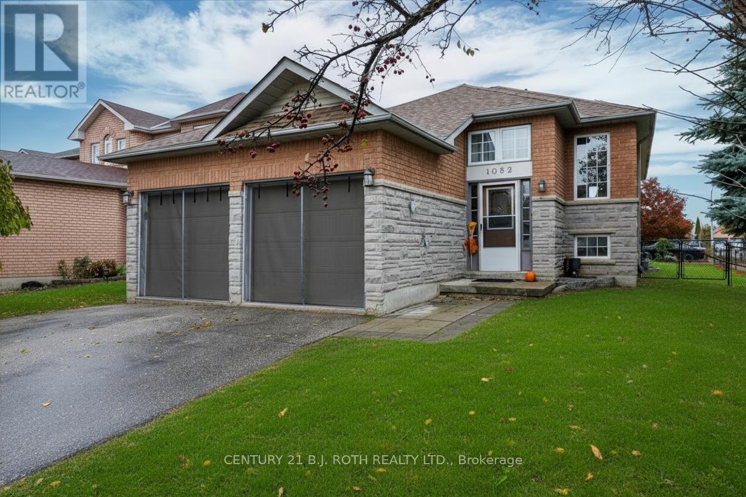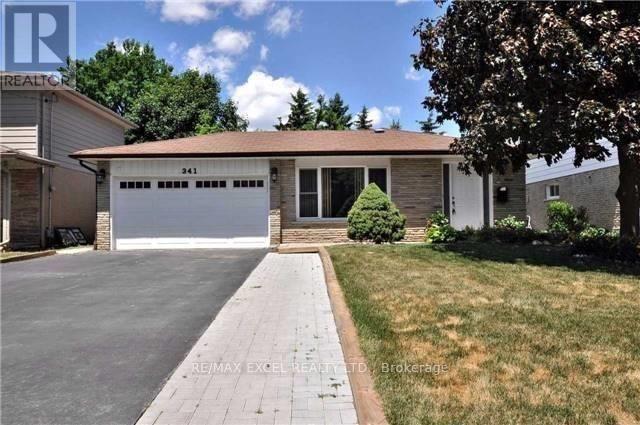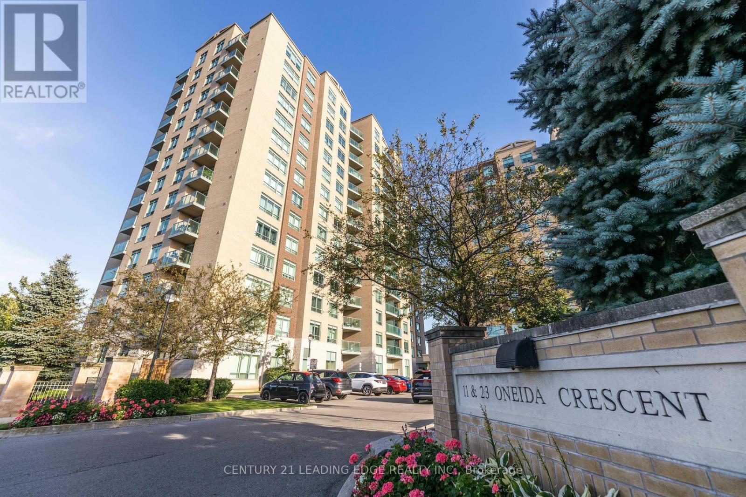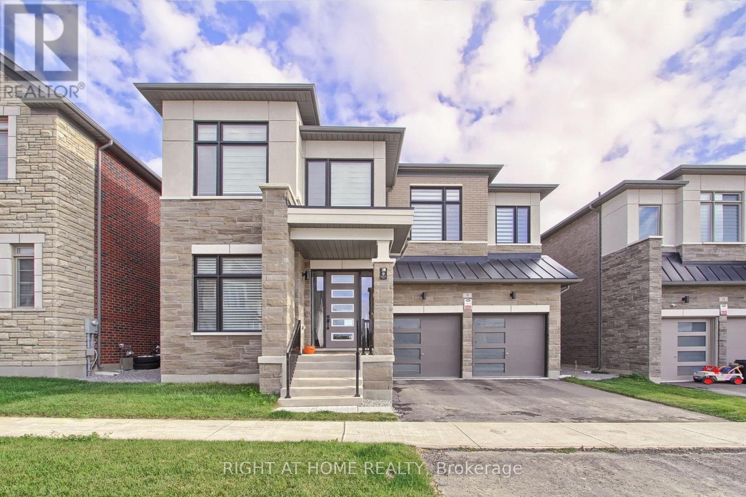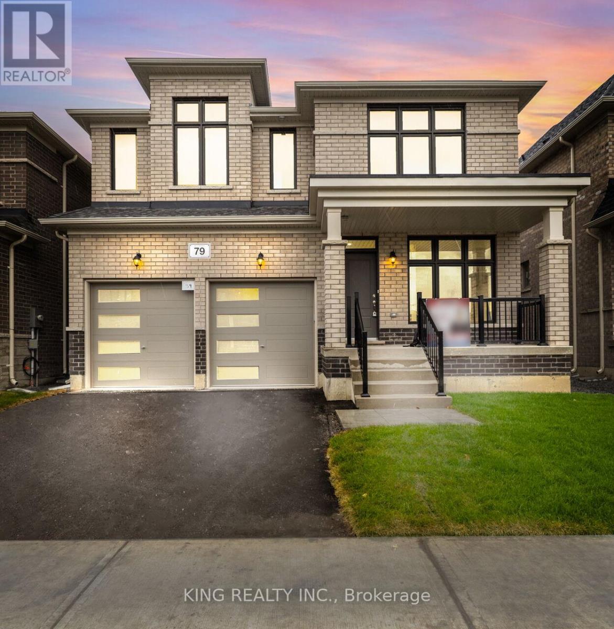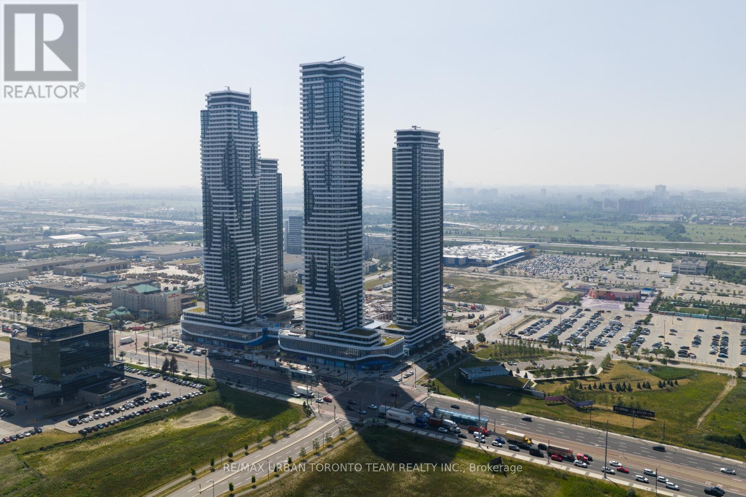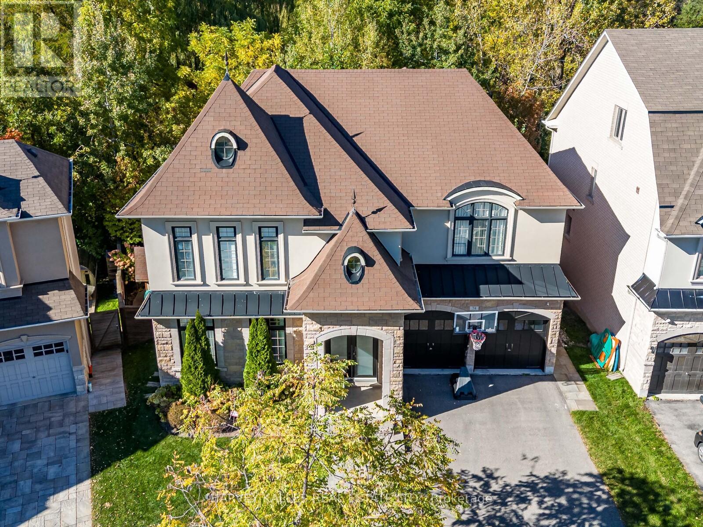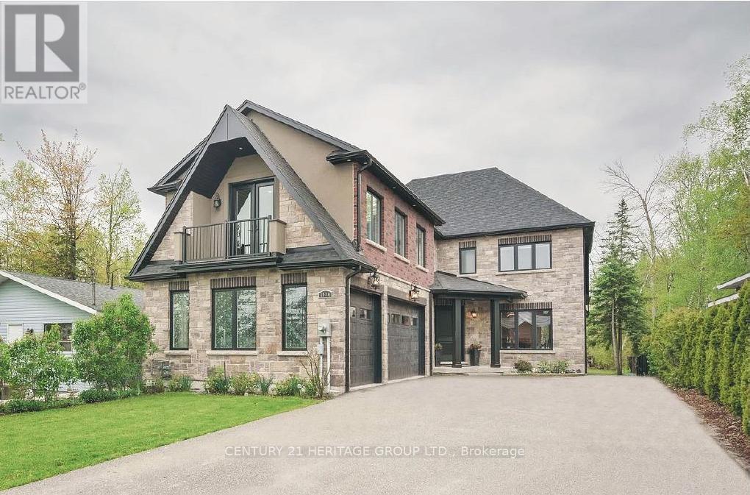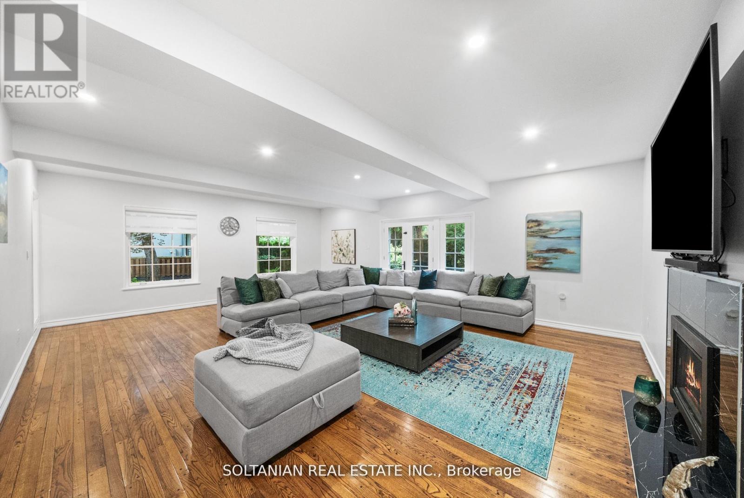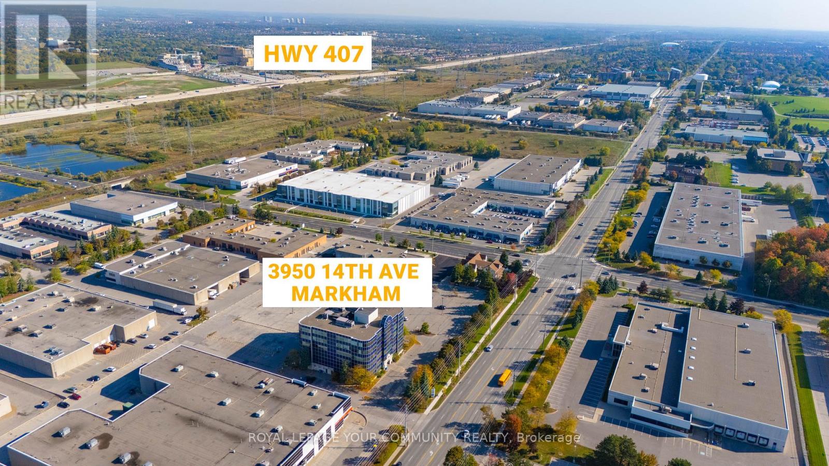1082 Kensington Street
Innisfil, Ontario
Welcome to 1082 Kensington St, a beautifully maintained all-brick raised bungalow on a desirable corner lot with no sidewalk in Alcona! Offering a generous 2,211 sq. ft. of living space, this home features two fully equipped kitchens and a layout ideal for multi-generational living or rental potential. The bright, freshly painted, carpet-free main floor showcases a stunning kitchen with refaced and stained cupboards (Aug 2025), main floor laundry, and a seamless walkout from the kitchen to the deck-perfect for morning coffee or summer BBQs. Enjoy the lower-level patio for entertaining, surrounded by a fully fenced yard for privacy and peace of mind. Thoughtful updates include windows replaced in 1997, garage doors and screens updated about 5 years ago for bug-free evenings, and a roof done in 2017. The fully insulated double-car garage offers year-round functionality, while the bright lower level features above-grade windows, a spacious 2-bedroom in-law suite with 3 appliances, a 3-pc bath with stand-up shower, 200-amp service, and a second laundry hookup in the furnace room. With ample storage under the stairs, a landscaped patio, a single gate on the west, and a double-wide gate on the east for utility access-plus parking for up to 6 vehicles-this property perfectly blends comfort, function, and curb appeal. Directly across the street, a beautiful and tranquil walking trail leads to a scenic pond, adding to the peaceful, family-friendly charm of this prime Alcona location close to the beach, grocery stores, schools, and tons of amenities! (id:60365)
341 Crosby Avenue
Richmond Hill, Ontario
Premium 50' X 100' Lot. Rare Double Car Garage & 4 Car Driveway. Detached Home With A Large Footprint. Finished Basement With 2 Bedrooms & 2 Bathrooms. Freshly Painted. Dining & Living Room With Hardwood Floors & Large Picture Window. Located In The Heart Of Richmond Hill. Close To Parks, Shopping, Restaurants, Church, Costco, Go Train & Highways. This Home Has So Much Potential!!! ***Short Walk To Crosby Heights Ps & Top Ranking Bayview Secondary School*** (id:60365)
712 - 11 Oneida Crescent
Richmond Hill, Ontario
Spacious and well-maintained, fully furnished condo located close to all amenities and within walking distance to the GO Station. Conveniently near Highway 407 and Highway 7. Features a modern, spacious, and functional layout with a walk-out to the balcony offering a fabulous view. Includes newer laminate flooring in the living/dining area and both bedrooms. Building amenities include 24/7 concierge service, a gym, a pool table, a library, a party room, and plenty of visitor parking. (id:60365)
9 Backhouse Drive
Richmond Hill, Ontario
This Stunning , 1 year new Detached home,3,225 Sq Ft Above Grade Per Builder's Floor Plan in fast developing Prestigious Oakridge Meadows Richmond hill Neighbourhood, built by Royal Pine Homes.Located just off Leslie Street and Stouffville Road, Just minutes from Gormley GO Station, Highway 404, Jefferson Forest/Oak Ridge Trails and Lake Wilcox, Oakridge community centre, top ranked schools, Golf courses and shopping centres. 9 Backhouse is True masterpiece, step inside to discover soaring 10 foot High smooth ceiling on main floor and 9 foot high ceiling on second floor. premium hardwood floor throughout main floor, Custom Iron railings, Expansive windows bath the interior in natural light, modern light fixtures and pot lights throughout,welcoming family room with ample room for entertaining family and guests and the main floor office hasquiet charm to it with hardwood flooring, picturesque window that overlooks front grounds.The gourmet family kitchen is designed for meaningfulgatherings, features a grand centre island, backsplash, high end stainless steel appliances, custom cabinetry, Quartz Countertop. The upper level houses four specious bedrooms, including a primary suite with his@her walk in closets, 5-piece spa-like ensuite boast frameless glass shower, double vanities, quartz countertop and stand alone bathtub. The second floor laundry room adds convenience. The fully finished walk/up basement extends your living space with large recreational room, ample storage space and 4piece modern washroom. (id:60365)
79 Big Canoe Drive
Georgina, Ontario
Price to sell!! Welcome to this exceptional upgraded home 2,873 square foot4 bedroom+ 4 washrooms home, beautifully situated on a ravine lot that offers both privacy and breathtaking views. There are four large bedrooms, with 4 piece ensuite bathroom, and 3 bedrooms with updated washroom The modern design includes washrooms with upgraded showers. Main floor office with a bay window, providing an ideal workspace for working person . Updated kitchen within built appliances with center island. .9-foot ceilings on the ground floor, & 2nd floor with coffered ceiling in the master bedroom. large 16x16 tiles, oversized windows, and 8-foot doors, this home exudes a sense of openness and natural light. Cold room for extra storage, and a 200-amp electrical panel. along with upgraded trim and baseboards. Featuring a walkout basement, Perfect for both entertaining and relaxing in a serene setting, this property combines style, comfort, and functionality, offering an unparalleled living experience (id:60365)
50 Lilly Valley Crescent
King, Ontario
Welcome to 50 Lilly Valley Crescent, an elegant 4-bedroom, 5-bathroom residence that perfectly combines luxury, comfort, and curb appeal in one of King City's most sought-after communities. Set on an expansive pie-shaped lot (104 ft at rear!), this executive home is ideal for families who value space, style, and sophistication. Step inside to discover soaring ceilings, hardwood floors, and a thoughtfully designed layout that seamlessly balances formal and casual living. The chef-inspired kitchen showcases premium appliances, custom cabinetry, and stone countertops-perfect for entertaining or enjoying quiet family dinners. Upstairs, four spacious bedrooms and a versatile loft offer room to grow, highlighted by a serene primary suite with a walk-in closet and spa-like ensuite. Outdoors, the professionally finished backyard is just as impressive, featuring a large covered deck, custom landscaping, Bocce Court, and ample space to entertain or unwind under the stars. Located minutes from top-rated schools, scenic trails, boutique shops, and the GO Station, this home offers the best of both worlds: refined living in a welcoming, connected community. Don't miss your chance to experience 50 Lilly Valley Crescent! (id:60365)
Ph111 - 28 Interchange Way
Vaughan, Ontario
Penthouse Unit at Festival - Tower D - Brand New Building (going through final construction stages) 498 sq feet - 1 Bedroom & 1 Full bathroom, Balcony - Open concept kitchen living room, - ensuite laundry, stainless steel kitchen appliances included. Engineered hardwood floors, stone counter tops. (id:60365)
74 Rumsey Road
Vaughan, Ontario
Magnificent one-of-a-kind family home nestled on one of the most sought-after streets in the prestigious Valleys of Thornhill community. Backing onto a tranquil ravine, this designer-decorated residence showcases a stunning saltwater inground pool with a water feature, built-in BBQ, and multiple lounge, seating, and dining areas across an expansive 80-ft-wide backyard oasis. The sun-filled interior boasts 9' main floor ceilings, hardwood floors, pot lights, crown moulding, and elegant upgraded fixtures throughout. Perfect for entertaining, the home offers spacious living and dining areas, a cozy family room, and a gourmet chef's kitchen featuring a butler's pantry, oversized island, Corian counters, tiled backsplash, and top-of-the-line built-in stainless-steel appliances. The large breakfast area walks out to a deck overlooking the private treed backyard. Enjoy convenient garage access through the laundry/mudroom. The luxurious primary retreat features a 5-piece ensuite, walk-in closet, and an adjoining home office or sitting room. Three additional bedrooms each include walk-in closets with custom built-ins. The impressive walk-out basement offers an office, recreation and exercise areas, ample storage, and two washrooms-ideal for use after a swim. Situated close to top-rated schools, 2 community centres, parks, restaurants, shopping, and public transit, this exceptional property blends elegance, comfort, and convenience in one perfect package. (id:60365)
582 Plantation Gate
Newmarket, Ontario
Distinguished Former Model Home in the Popular Summerhill Estates. Beautiful 4-Bedroom, 3-Bathroom Detached Home in a Prime Location! The main floor features gorgeous hardwood flooring, a bright living room, a formal dining area, and a spacious family room with a cozy gas fireplace. The modern eat-in kitchen boasts granite counters and a walkout to a custom composite deck and fully fenced yard perfect for outdoor entertaining. Upstairs, the primary bedroom offers a walk-in closet and a 4-piece ensuite for added comfort and privacy. The additional bedrooms are generously sized and share a well-appointed main bathroom. Additional highlights include a main floor laundry room, direct garage access, and a generously sized great room ideal for family gatherings. With 4 spacious bedrooms and 3 bathrooms, this home combines comfort, style, and functionality in an unbeatable location. Located just steps from Yonge Street, this home offers unmatched convenience close to top-rated schools, parks, recreational facilities, shopping, and transit. (id:60365)
1894 Simcoe Boulevard
Innisfil, Ontario
Stunning Custom Built Home At 1894 Simcoe Blvd. Nestled On A Generous Indirect Waterfront Lot On The Shores of Lake Simcoe, In The Heart of Alcona. Boasting Nearly 4000 Sqft Of Above Ground Luxurious Living Space. Featuring Stunning Chefs Kitchen with Oversized Island, Quartz Counters & Quartz Slab Backsplash, Large Walk-in Pantry, Butlers Servery & Built In Quality SS Appliances Makes Food Preparation a Breeze. Entertaining Friends & Family Comes Easy, Built-in Speakers, Elegant Open Concept Family Room Boasting Cathedral Ceiling, Sky Lights, Floor To Ceiling Gas Fireplace & Built-In Cabinetry & A Walk Out To The Over Sized Covered Deck & Backyard. The Main Floor Primary Bedroom Features 5pc. Ensuite Spa Like Bathroom With Large Shower & Free Standing Soaking Tub, Large W/I Closet w. Built-in Custom Organizers Offering Tranquility & Functionality & Making This Home Suitable For A Forever Home Or For A Multi Family Home. All Bedrooms Are Complete With Double Closets, B/I Organizers, One Bedroom Complete With A 3pc Ensuite Bathroom Offering Privacy, The Two Other Bedrooms Sharing a Jack & Jill & Further Enhances The Lifestyle Of The Residence. Floor Heating In The 3 Car Garage To House Your Toys & The Versatile Loft Above It Complete With Wet Bar & It's Own Powder Room Offer Further Possibilities. Imagine Unwinding On The Covered Deck, Soaking In The Hot Tub, Making Your Own Pizza In The Custom Built Outdoor Oven Or Boating & Pedaling On Lake Simcoe On The Warm Summer Days. . Complete With A Large Fenced Backyard, This Fantastic Home Can't Be Missed, Check Out The Virtual Tour & Come Home To 1894 Simcoe Blvd. **** Extras Included: A/E Kitchen Appliances, Front Load Washer & Dryer, Existing Light Fixtures & Window Coverings, Built-In Closet Organizers, Hot Tub, Loft Bar Fridge ( As/Is ), Water Softener, Drinking Water Filtration, HRV, Garage Floor Heating, Tankless Water Heater, Built-in Speakers. **** (id:60365)
24 Laureleaf Road
Markham, Ontario
Timeless English Elegance on a Rare Estate Lot in Prestigious Bayview Glen. Welcome to 24 Laureleaf Road, a distinguished English-inspired home on one of the most coveted streets in Bayview Glen. Set on an expansive 130 x 157 ft estate lot (over 15,000 sq ft), 3 car garage and surrounded by luxurious custom-built homes, this is a rare opportunity to own in one of Thornhills most prestigious enclaves. Extensively renovated with significant money invested, this home blends classic charm with modern upgrades. The kitchen was opened up and completely redone with tile flooring, stainless steel appliances, custom cabinetry, and sleek lighting. All bathrooms have been stylishly renovated with high-end finishes. The spacious family room was fully transformed into a bright and inviting space featuring a stone-surround fireplace and halogen lighting. The finished lower level includes new flooring and fresh paint, a separate entrance, halogen lighting, and a private laundry ideal for in-laws, a nanny suite, or extended family. A second laundry area is located on the second floor for added everyday convenience. The primary suite offers a massive walk-in closet and a spa-like renovated en-suite bath.Outside, the home features a new roof, a brand-new irrigation system and professionally designed landscaping tens of thousands spent to create a lush and manicured setting. Private deep pool sized Backyard retreart with interlocking stone patio in the front & back .The layout is ideal for both entertaining and family living. Located near elite schools, Bayview Golf & Country Club, scenic parks, and major highways, this home offers not only a prestigious address but a refined lifestyle. Whether you move in, expand, or build your custom dream estate, 24 Laureleaf Road is a rare opportunity to own prime real estate in a truly exceptional location. brand new roof (2025) (id:60365)
603 - 3950 14th Avenue
Markham, Ontario
Welcome to a landmark opportunity in one of the areas most prestigious professional office condominiums. From the moment you step inside, the stunning designer atrium entrance sets the stage for your business with a lasting impression of sophistication, success, & professionalism. Located on the penthouse northeast corner, Office Suites 603 & 604 offer an impressive layout designed to inspire productivity & elevate your brand. This premium office space features a spacious great room, multiple private offices, a fully equipped modern boardroom, sleek kitchenette, & utility space every element thoughtfully designed for functionality & style. Floor-to-ceiling windows wrap every room, showcasing unobstructed panoramic views & filling the space with natural light, creating a bright, airy, & motivating work environment. The contemporary furnishings complement the open, modern design, while the abundant natural light enhances both energy & creativity throughout the day. With all major utilities hydro, water, heating, & air conditioning conveniently included in the condo fees, your business can enjoy a truly hassle-free operational experience. Ample on-site parking ensures convenience for both your team & visiting clients. Strategically positioned in a prime industrial and commercial hub & directly adjacent to the rapidly expanding Markham Downtown, this location offers unmatched growth potential. Surrounded by dense residential communities, businesses here benefit from access to a strong labor supply, growing client base, & dynamic local economy. Seamless connectivity to major highways & public transit provides effortless logistics & easy access for clients & staff across the region. This is more than an office space its an opportunity to position your business in a high-profile, modern building designed for todays visionary leaders. Schedule your private tour today & experience how this one-of-a-kind penthouse office can redefine the way you work & showcase your success. (id:60365)

