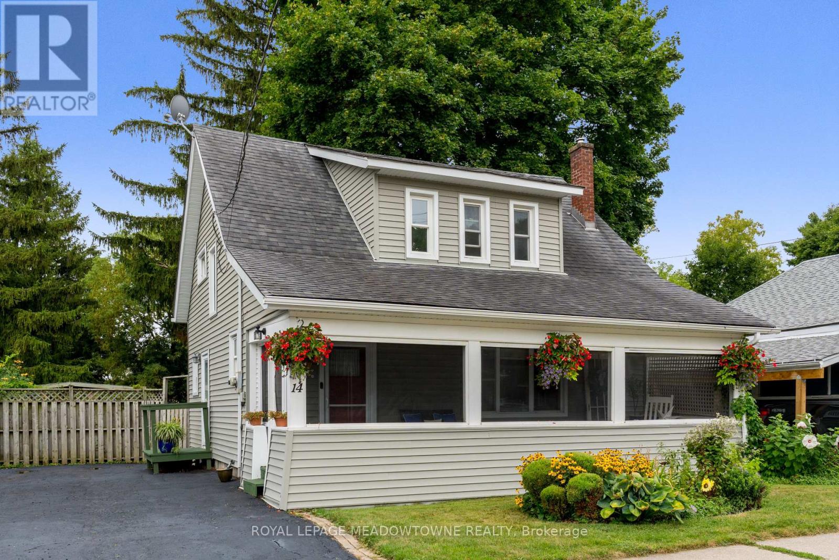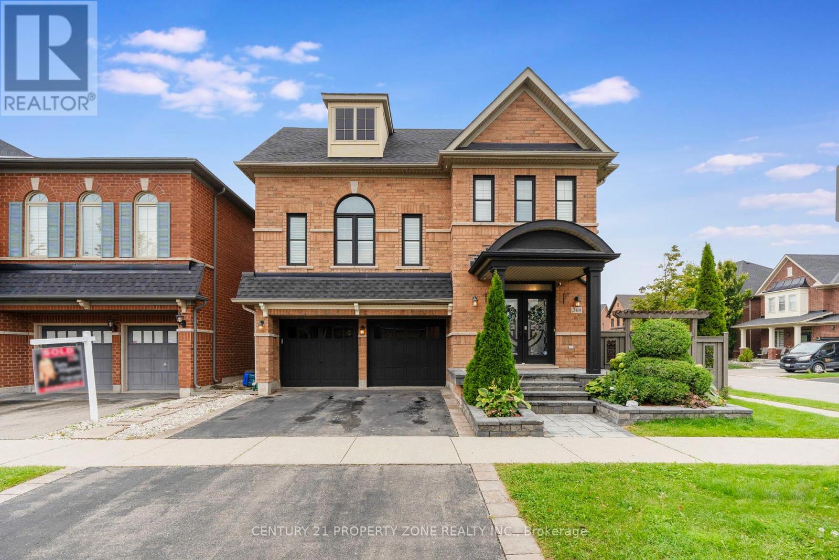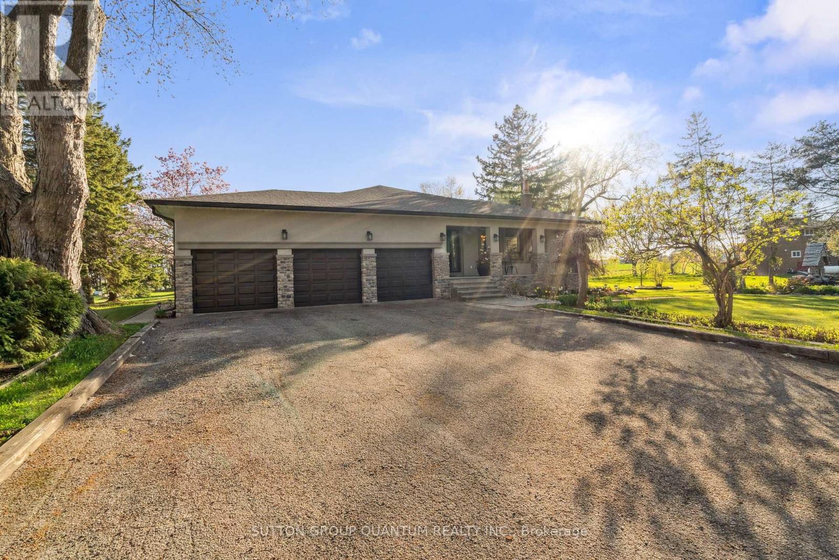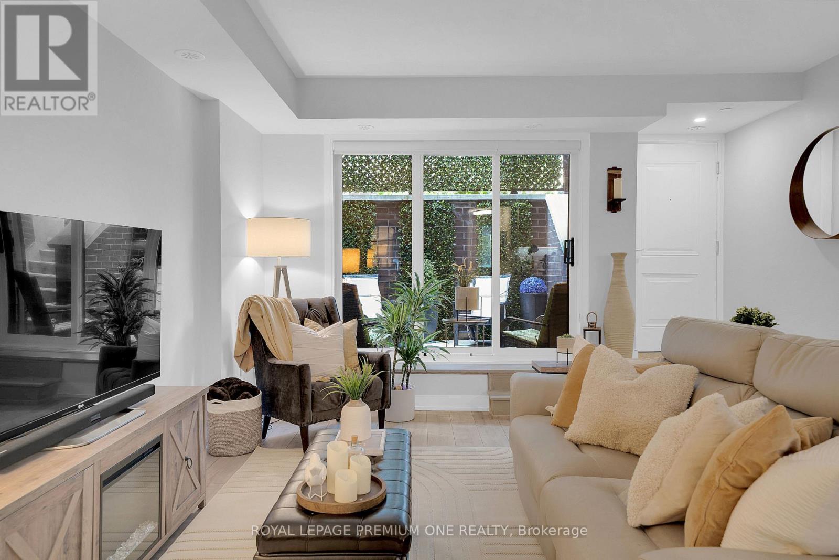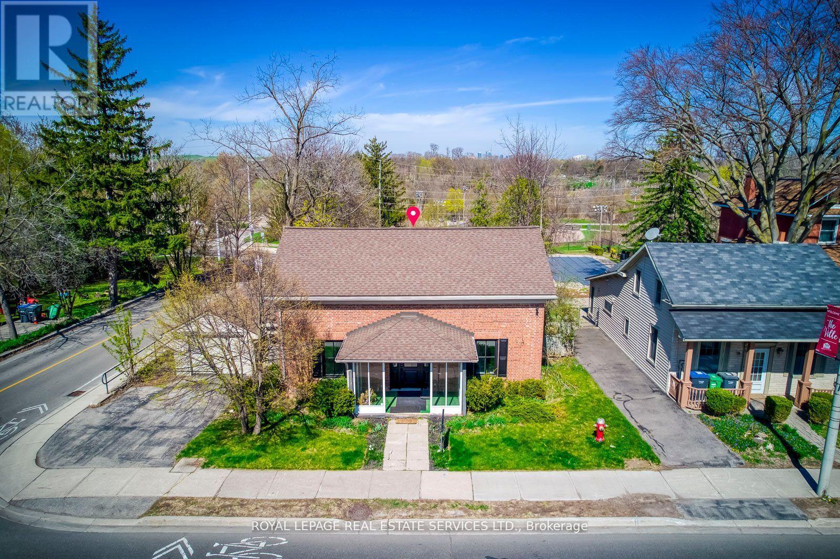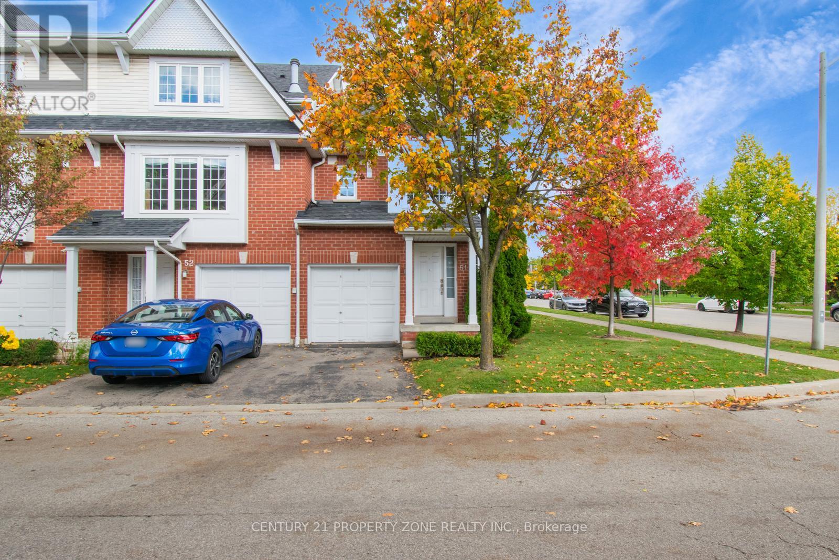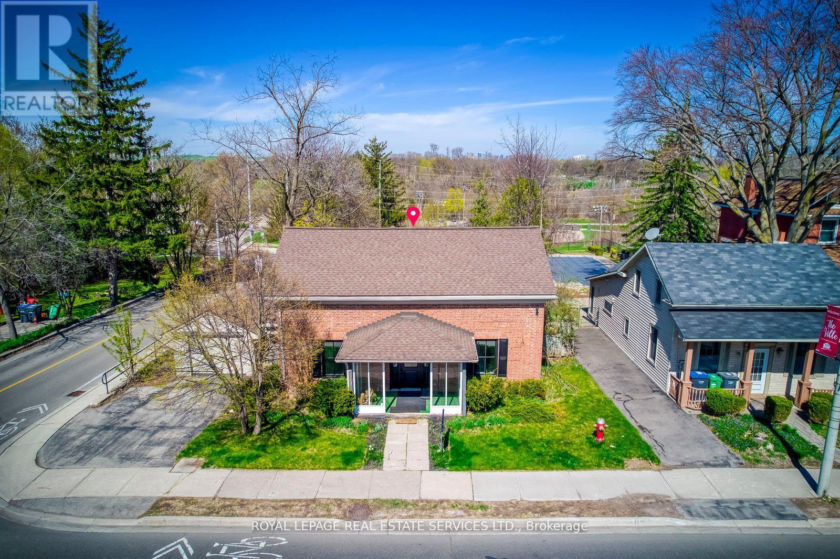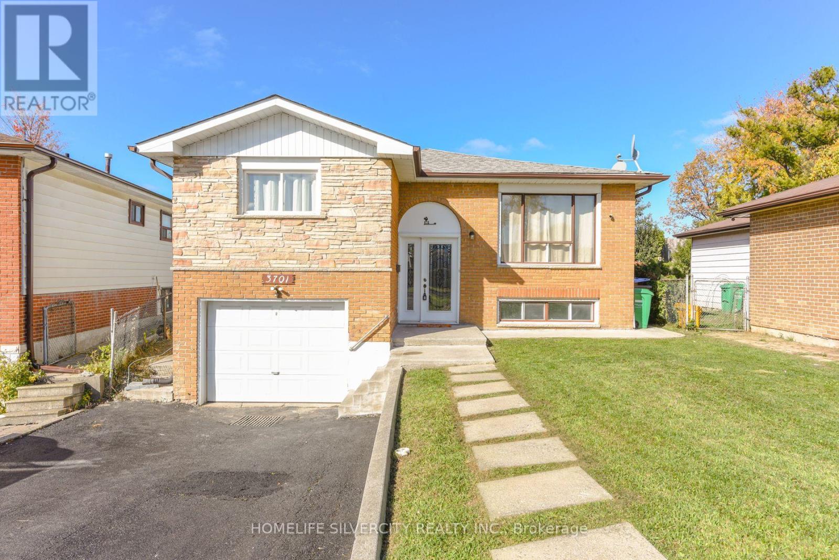14 Academy Road
Halton Hills, Ontario
Charming 1.5-Storey Home on a Private 50 x 132 Ft Lot in Central Georgetown. Set on a quiet, tree-lined street, this inviting 3-bedroom, 2-bath home offers character, comfort, and convenience. A screened front porch leads to a practical layout featuring an updated kitchen (2012) with granite counters and direct side entry from the driveway. The dining room opens to a deck and beautifully treed backyard -- your own private oasis. Recent 2025 updates include fresh paint throughout, new broadloom, and luxury vinyl plank flooring in the hallway, kitchen, and dining room. An oversized shed provides excellent storage or workshop potential, and the driveway accommodates up to three vehicles. Prime central location -- walk to the GO Station, downtown shops and restaurants, parks, trails, and the village of Glen Williams. Properties on this quiet street are rarely available -- don't miss this exceptional opportunity in a well-established neighbourhood. Updates: Interior paint ('25), Broadloom ('25), LVP flooring ('25), Exterior siding & Insulation - approx. 30k ('19), Kitchen ('12) (id:60365)
368 Scott Boulevard
Milton, Ontario
Welcome to this stunning corner-lot detached home in one of Milton's most desirable neighborhoods. This beautiful residence sits proudly on a premium corner lot and features a double car garage, a bright and spacious floor plan, and countless upgrades throughout. As you enter, you're greeted by a welcoming foyer that opens to a separate family room and a large, sun-filled living area, both designed to create the perfect atmosphere for everyday living and entertaining. The formal dining area offers ample space for family dinners and gatherings, while the upgraded extended kitchen stands out with its sleek modern finishes, quartz countertops, stainless steel appliances, and plenty of cabinetry for extra storage. Upstairs, the home continues to impress with a second living area on the 1.5-level floor, ideal as a media room, study space, or cozy retreat. The entire home features California shutters, providing a clean and contemporary touch while maintaining privacy and light control. The upper level hosts four spacious bedrooms, each with custom-designed closets offering thoughtful organization and generous storage. The loft area adds flexibility, perfect for a home office or play area. The fully finished basement expands the living space even further with a modern kitchen, a full bathroom, and an open-concept recreation area - an excellent setup for in-laws, extended family, or guests. Step outside to enjoy the beautifully landscaped backyard, complete with an oversized deck that's perfect for summer barbecues, family gatherings, or simply relaxing outdoors. Ideally located close to top-rated schools, scenic parks, shopping, restaurants, the Milton GO Station, Highway 401, and the upcoming university campus, this home truly offers living with convenience. Recent Upgrades Include : Roof (2024), Furnace & A/C (2023), Updated Carpet (2024), New backyard door, Custom closets, Coffered ceilings. (id:60365)
14432 Innis Lake Road
Caledon, Ontario
1 Acre Lot, 11 Car Parking, 4,500 Sqft Of Luxury Living, Multiple Levels/ Entrances & A Backyard Oasis- This Is Caledon Estate Living! Welcome To 14432 Innis Lake Road- A Stunning, Fully Updated, All-Brick 5 Level Backsplit Nestled On An Acre Of Beautifully Landscaped Land Backing Onto Scenic Farmland. This Bright & Expansive Home Features Approximately 4,500 SqFt Of Well-Designed Living Space, Perfect For Large Families Or Multigenerational Living W Multiple Living-Levels & Entrances. The Main Level: An Elegant Living/Dining Area Perfect For Family Gatherings That Leads To A Chefs Kitchen With An Oversized Island & Walk Out To The Outdoor Deck. The Upper Level: Boasts Three Large Bedrooms, A Luxurious 5-Piece Bath With A Freestanding Tub & Curbless Shower, And Private Balcony Off The Primary Suite. The Walkout Level: Features A Cozy Family Room With Wood Burning Fireplace, An Additional Bedroom, A Modern 3 Pc Bath & A WalkOut To the Backyard Plus A Private Side Entrance. The 2-Level Basement- Is An Entertainment Haven With A Wet Bar, Billiards Lounge, Second Fireplace, A 2nd Kitchen Rough-In, A 2-Piece Bath, Additional Rec Area, Plus A Separate Entrance Leading To This Level. Let's Not Forget The Amazing Exterior Features Including: A Triple-Car Garage, An Expansive 11-Car Driveway, Multiple Decks, A Gazebo, Koi Pond, And A Versatile Workshop/Coop. Have Peace Of Mind With Recent Upgrades of The Roof, Furnace & AC. Located In Sought-After Rural Caledon, This Remarkable Estate Delivers Luxury, Functionality, And Privacy. A Must See Property! (id:60365)
3341 Morning Star Drive
Mississauga, Ontario
Prime Location! Gorgeous 4+2 Bedroom, 2-Storey Semi-Detached Home. This property features 4 spacious bedrooms plus a 2-bedroom finished basement with a separate entrance - perfect for extended family or potential rental income. Conveniently located within walking distance to schools, Westwood Square, public transit, and all major amenities. A must-see home - don't miss this opportunity! (id:60365)
13 - 66 Long Branch Avenue
Toronto, Ontario
Nestled In The Heart Of South Etobicoke, Suite 13 At 66 Long Branch Avenue Invites You To Experience A Truly Bespoke Approach To Boutique, Modern Townhome Living - Prepare To Indulge In A Premium Lakeside Lifestyle, Within This Beautifully Curated 2 Bedroom Masterpiece! A First Glance Invites You To Enjoy An Exceptional Open Layout, Home To Over 1100 Square Feet Of Stunning Interior Finishes. Feeling Inspired Is Easy Inside The Absolutely Gorgeous, Gourmet Scavolini Kitchen - Complete With Elegant Finishes, Abundant Storage, Hidden Appliances, Massive Center Island & Spacious Breakfast Area. Comfortably Accommodate Guests, Create Lasting Memories Hosting, Or Relaxing & Recharge Inside The Oversized Living Room, Fully Equipped With Upgraded Lighting, Soaring Ceilings, & Incredible Walk-Out To A Private & Peaceful Terrace Retreat! Lastly, 2 Spacious Bedrooms Await - Ready With Large Closets & 2 Full Bathrooms, Transforming Your Dream Residence Into The Perfect, Move-In Ready Reality.. Whether You're A First Time Buyer, Or Looking To Downsize Into An Area That's Connected To It All, You Won't Want To Miss This One! (id:60365)
317 Queen Street S
Mississauga, Ontario
Great Opportunity for Investment/Live/Work Property Located at the Corner of Queens St S & Church St in Famous Destination Olde Village of Streetsville. Residence with Commercial Unit, Zoning R3 with Permit Issued on 2002-09-05 for Private Office within Single Family Dwelling (No Employees) Described as Commercial Office - Single User. Classic Georgian Centre Hall Style - Known as the McKeith Home Built in 1852 and it is Designated Under the Terms of the Ontario Heritage Act as Part of the Streetsville Heritage Conservation District, Refer to Heritage Impact Assessment on File. Potential to Convert Entire Home to Commercial Office Space, Proposed Sketch for Additional Parking is on File. See Sketch of Former Kitchen, Now a Blank Slate for Your Dream Kitchen. Newly Renovated Interior, Generous Size Principal Rooms, 2218 sq ft of Living Space. Was Used as a Chiropractor Clinic, Great Street Exposure. Backs onto Green Space and the Credit River Ravine, Gentle Slope with Panoramic View. Newly Renovated Interior, Carpet Free. Updated Furnace & Owned Hot Water Tank in 2017. Washer & Dryer. New Gas Fireplace in Living Room. Attachments: Survey, Pre-Listing Inspection Report, Heritage Impact Assessment Report, Letter from Streetsville Heritage Conservation with FAQ for Future Potential, 2024 Tax Bill, Letter from Credit Valley Conseration Authority, Floor Plan Garden Suite (Independent Building) or Addition to the Main Building with Number of Additional Parking in the Back Yard Would be Possible. Also 100% Commercial Use Would be Possible upon City's Approval. (id:60365)
51 - 1575 South Parade Court
Mississauga, Ontario
A Must-See! Bright, spacious, and beautifully maintained freshly painted 3+1 bedroom corner townhouse that feels just like a semi-detached! Featuring a large kitchen with granite countertops, backsplash, breakfast bar, and breakfast area with walkout to a private wooden deck equipped with a gas line for BBQs. The open-concept main level is open concept and equipped with new potlights and the whole house is carpet free with combination of hardwood, laminate, and ceramic flooring. Conveniently located within walking distance to Erindale GO Station, making commuting a breeze. Its strategic location to Highways and close proximity to good schools make it a top choice. (id:60365)
317 Queen Street S
Mississauga, Ontario
Presenting a rare opportunity in the sought-after Olde Village of Streetsville. This elegant 4-bedroom residence, designed in the classic Georgian Centre Hall style, occupies a prime corner lot at Queen Street South and Church Street. As a designated Heritage property, it exudes timeless character, now enhanced by a complete interior renovation. Offering 2238 square feet of meticulously updated living space, the home features a welcoming living room with a brand-new gas fireplace and flexible spaces perfect for a home office. Notably, the property currently holds an occupancy certificate suitable for a practitioner or professional office, offering immediate opportunities for business use (with option to revert to full residential). The property's allure extends outdoors to a serene backyard that gracefully slopes down to the picturesque Credit River ravine and adjacent green space, complete with a brand new deck that offers an exceptional setting for relaxation and enjoying the expansive river views. (id:60365)
66 - 50 Strathaven Drive
Mississauga, Ontario
Welcome to this bright and modern 3-bedroom, 3-bathroom Tridel-built townhome offering afunctional open-concept layout with abundant east and west-facing natural light. The versatile ground-level room can easily serve as a 4th bedroom, home office, or media space. The upgraded kitchen features elegant quartz countertops, a stylish backsplash, and a convenient breakfast bar-perfect for family living and entertaining. Step outside to a private west-facing patio and fenced yard, with direct access to the garage, extra driveway parking, and visitor parking right in front. Enjoy community amenities including a swimming pool and playground, ideal for families. Perfectly located just minutes from Square One, top-rated schools, public transit, and major highways (403/401/407/427), this home offers comfort, style, and unmatched convenience in one of Mississauga's most desirable neighborhoods. Don't miss this fantastic ownership opportunity! (id:60365)
12826 Silvercreek Drive
Halton Hills, Ontario
Tucked away on a quiet cul-de-sac with country ambience and close to town amenities you'll find this 1+ acre property with gorgeous landscaping plus a custom enclosed gazebo created for perfect seasonal entertaining. A charming stone walkway welcomes you to this well maintained 4 bedroom 3 bathroom home with large principal rooms offering oversized windows with mature country views. A large eat-in kitchen, enhanced with walk out, steps down to a family room accented with fireplace plus an additional walkout to a stone patio and a beautiful mature treelined property. This home is both practical and functional; includes a spacious formal living and dining room perfect for large gatherings. 4 generous sized bedrooms with large windows, pretty views and ample storage are on the upper level. The primary bedroom offers a 4-piece ensuite. Need more room to roam to suit your family's needs? The lower level awaits your creative touch. Bonus: Heated and cooled by an energy efficient Carrier heat pump system, 2 car garage with interior access, main floor laundry. This home is conveniently located, 20 minutes to the 401 and only 10 minutes to Acton, Georgetown or Erin. This is your invitation to enjoy a wonderful and accessible home with room to grow for your family. Updates: Heat Pump System (2024), Roof Shingles (2013) (id:60365)
1544 Kirkrow Crescent
Mississauga, Ontario
Exceptional opportunity to own a beautifully upgraded home with over $100,000 in premium renovations, ideally situated in the heart of Mississauga! This sun-filled, meticulously maintained property offers a perfect blend of luxury, functionality, and location. Passive Income from Solar Pannels. Enjoy a modern layout featuring an upgraded kitchen with quality finishes, elegant flooring, stylish staircase, and a fully renovated third washroom and powder room. The spacious family room is perfect for both everyday living and entertaining.Additional highlights include upgraded garage door, energy-efficient tankless water heater (owned), extra attic insulation, and income-generating solar panels a smart investment for long-term savings. The finished basement with a separate entrance and private bedroom for multigenerational living. Located in a high-demand neighborhood near major highways, top-rated schools, parks, shopping, and transit everything you need is just minutes away. This is your chance to own a move-in ready home that truly checks all the boxes! (id:60365)
3701 Keenan Crescent
Mississauga, Ontario
Welcome to 3701 , Keenan cres. This house has four good size bedrooms & two and half washroom ideal for first time home buyer & investors with good rental income potential. Freshly painted in neutral colours.New floors 2024, New quartz counter top & quartz back splash 2025, new fridge 2024, New laundry 2025, New powder room2024, main washroom & basement washroom has new vinyl floors.New faucets & new quartz counter top & sink, Basement kitchen was done 2024, Hot water tank replaced 2024,lot of pot lights.its close to all amenities , school & mart, property was previously rented at a reasonable price .Freshly painted asphalt driveway. Home inspection report available . (id:60365)

