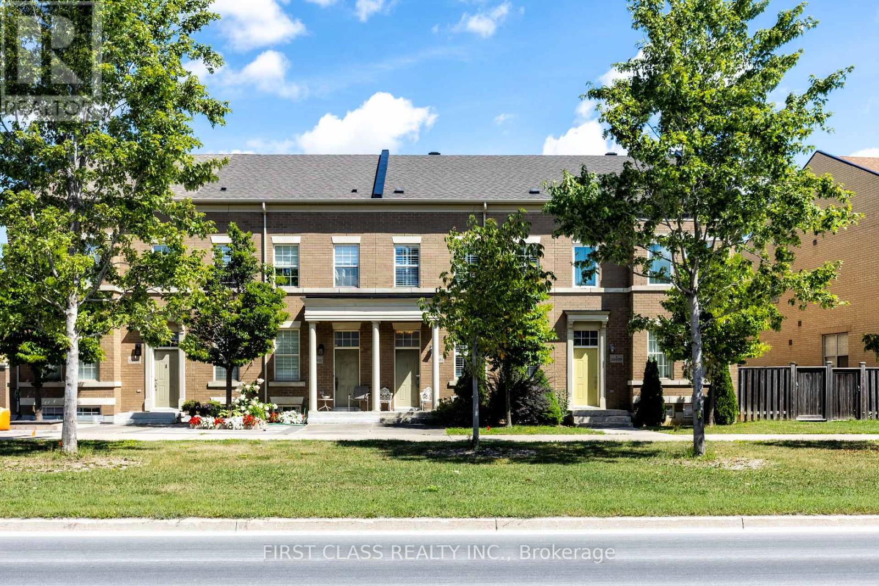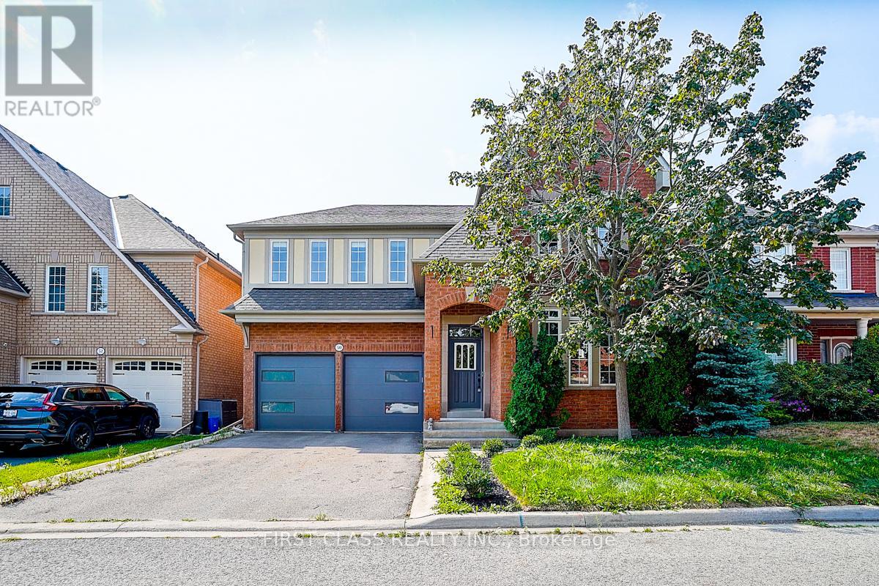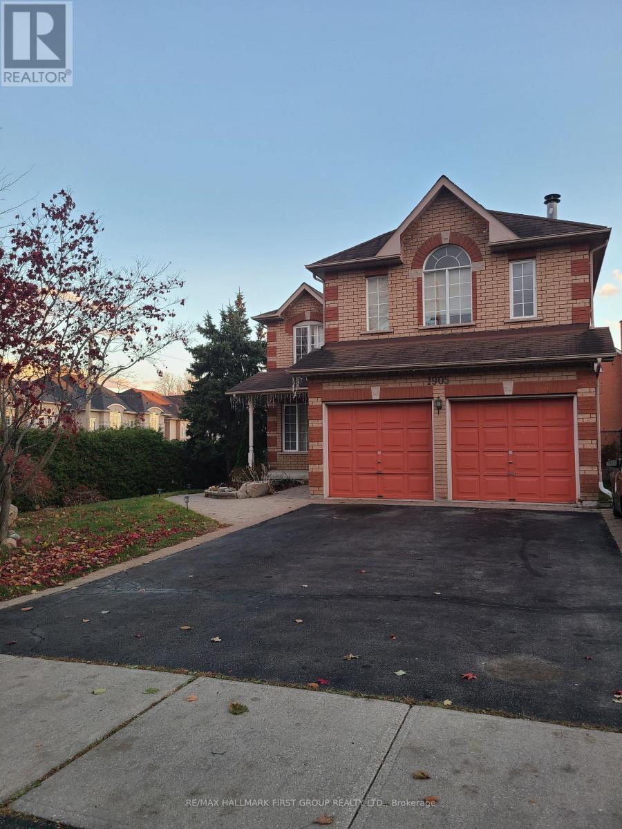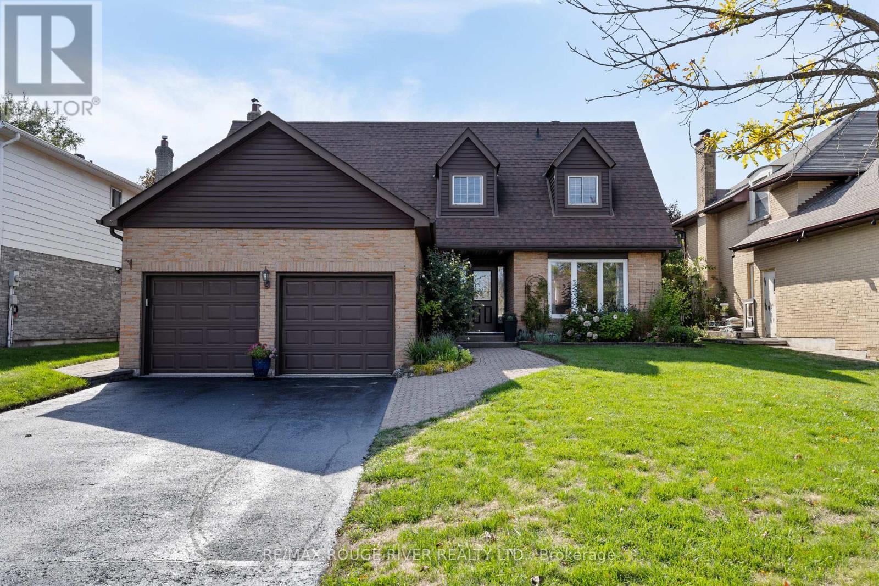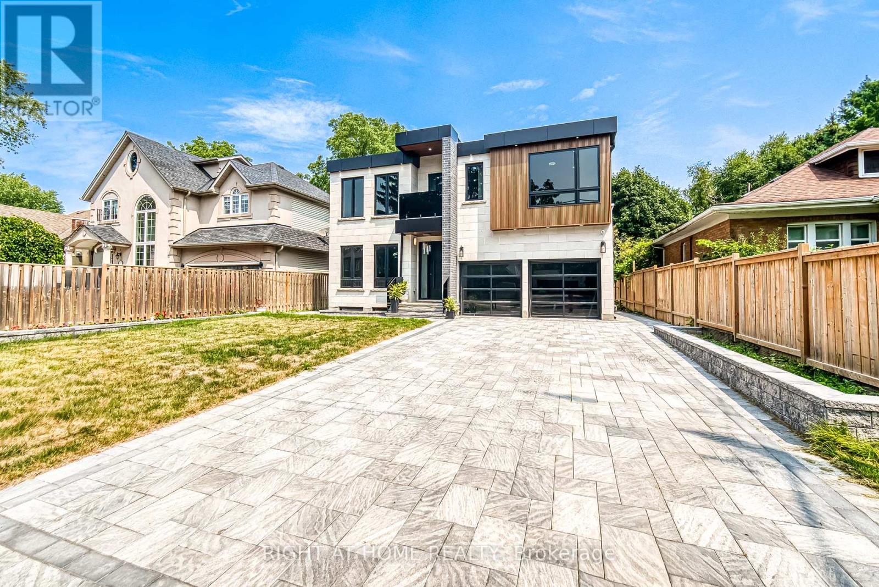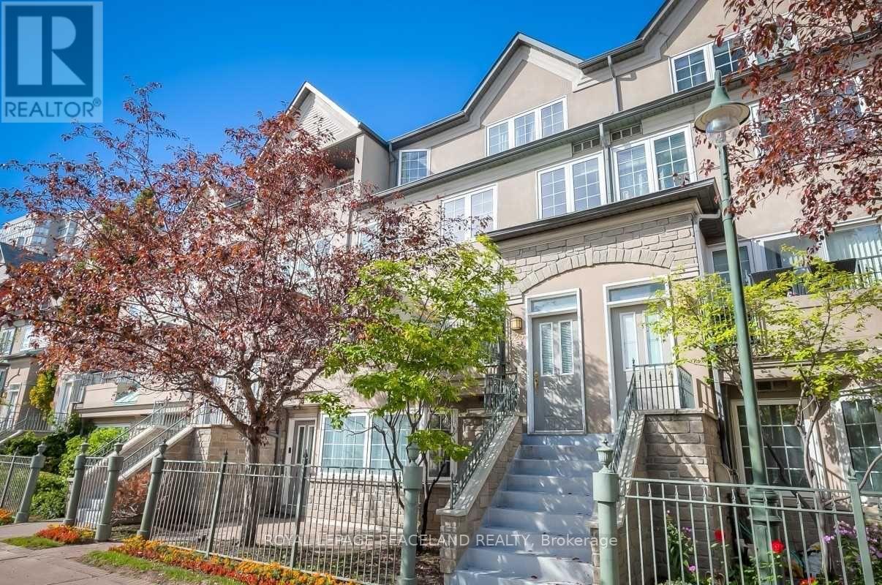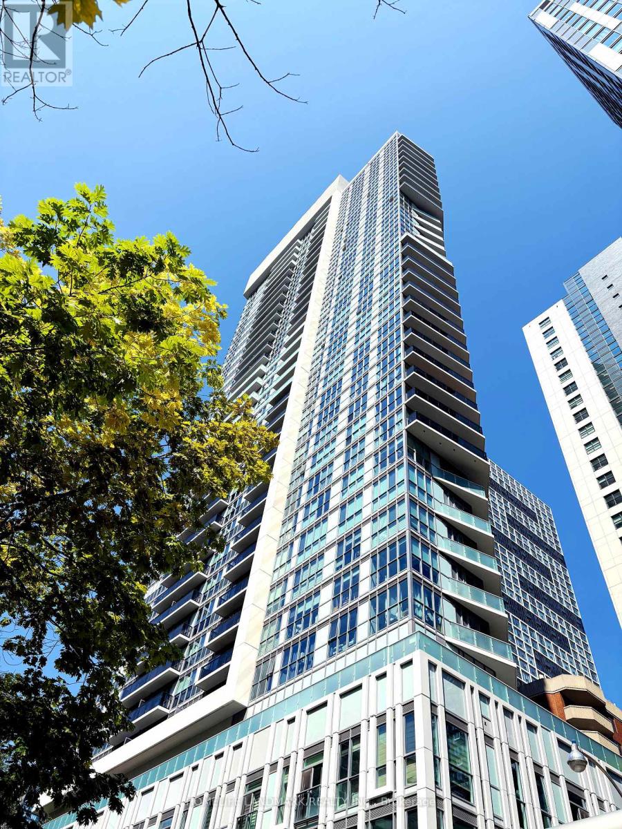10501 Woodbine Ave Avenue
Markham, Ontario
Premium Townhome; 1870 Sf; 9' Ceiling; 3-1/4' Hdwd Floor In Lr,Dr,Fr&2nd,Flr Hallway; Hdwd Stairs; Open Concept Spacious Kitchen; Centre Island All W/ Granite Tops; Upgrade Backsplash & Tiles Thru-Out; Fireplace; Cac; Huge Master Br 4-Pc Ensuite W/ Separate Shower; Single Car Garage W/ Driveway & Side Pad Can Park 3 Cars. Dir Access To Garage. Minutes from Hwy 404, shopping mall and all convenient stores. High rated school. Motivated Sellers. (id:60365)
50 Hayfield Crescent
Richmond Hill, Ontario
Welcome to this Elegant and Contemporary Residence In The prestigious Jefferson Community, Your Future Dream Home! With superior craftsmanship and High-End finishes, $200K upgrades, New Renovation, 10' Ceilings On the Main floor, 5 Bedrooms on the second floor, Brand-New hardwood Floors, Kitchen, Garage Doors, Oversized Backyard Deck, Gazebo, and Newly laid turf, Many, Many!!! This property offers 3,248 ft of Upper-Grade Living. (As per the builder's Floor Plan). The Professionally Finished Basement offers an expansive Recreation Room and a Bar Corner. This property is located near Top-Ranked Schools: **Richmond Hill H.S., **Moraine Hills Public School, **St. Theresa Of Lisieux Catholic High School And **Beynon Fields P.S. French Immersion School., Short Walk To Shopping, Parks, And Trails. This Home is designed for Entertaining And Family living! A Rare Opportunity Not To Be Missed!!! (id:60365)
19 Savona Place
Vaughan, Ontario
Has 3900 Sq/Ft Of Living Space. Entertainers Delight Custom Kitchen*Granite Island W/Sink Breakfast Bar* Stunning B/I Wall Units In Liv.Room Office Media Room* W/I And Organz Closet In All Bedrs*Custom Drapery* Dark Hardwoodthroughout*Spa-Like Master Ens* The Property Boasts A Foyer W/Double Doors & Cathedral 12' Ceilings*Oversized Wind*Interlock Driveway&Patio* Custom Build Roofpatio. (id:60365)
86 Kenneth Rogers Crescent
East Gwillimbury, Ontario
Price Dropped Motivated Seller! Incredible value at $959,888 for this beautifully upgraded, newly built freehold townhome in the prestigious Sharon Village community of East Gwillimbury. Offering 2,185.5 sq ft of modern, open-concept living with elegant marble flooring, 9-ft ceilings, oak stairs with sleek metal spindles, and floor-to-ceiling windows that flood the space with natural light.Spacious main floor features a stylish family room with electric fireplace, a bright breakfast area with walkout to private backyard, and a chef-inspired kitchen with extended cabinetry.Upstairs, the primary suite includes a spa-like 5-pc ensuite with frameless glass shower, double vanity, and built-in water warmer. Two additional bedrooms offer generous layouts and oversized windows.Located minutes from Hwy 404, top-rated schools, Upper Canada Mall, Southlake Hospital, parks, trails, and more. Excellent transit access and strong future growth potential. Dont miss this rare opportunity shows beautifully and priced to sell! (id:60365)
Bsmt - 1905 Pine Grove Avenue
Pickering, Ontario
Welcome To This Spacious 1 Bdrm, 1 Bthrm, Detached Home Situated On A Corner Lot Surrounded By Mature Trees In One Of Pickering's Flagship Communities, Is Certainly A Must See. The Family Sized Eat-in Kitchen & Additional Living Space Is Great For A Young Family. The Shared Rear Yard Includes A Cozy Deck, Great For Enjoying The Warm Summer Months. (id:60365)
12 Woodlawn Court
Whitby, Ontario
This lovely home is much larger than it appears and is move in ready! It has a pleasing layout that is great for families and entertaining. The rooms, hallways, front foyer, closets and bathrooms are all very spacious. The modern, updated kitchen has a breakfast area, granite countertops, lots of cupboards and counter space, and a small work desk to organize your household paperwork. The large living room and dining room are wonderful for hosting family gatherings. The family room with a fireplace overlooks the backyard and is great for curling up and watching TV. The master bedroom retreat has a huge walk-in closet and a renovated en suite bathroom. There are three extra upstairs bedrooms and an extra upstairs bathroom. The basement is huge and the furnace and hot water tank are off to one side allowing space to be maximized. The huge, pool size backyard is fully enclosed. The double car garage and double private driveway allows parking for multiple vehicles. This home is painted in neutral colours and has lots of natural light! This is a wonderful home to build lasting memories! (id:60365)
548 Nottingham Crescent
Oshawa, Ontario
Attention First Time Buyers & Empty Nesters!!! Meticulously maintained 3 bedroom home located on a quiet street in a family friendly neighbourhood. Open concept layout features newer hardwood floors throughout, a living room & dining room combo with lots of natural light. Modern updated eat-in kitchen with newer cabinets, backsplash & a walk-out. Spacious primary bedroom with a wall-to-wall closet and semi-ensuite. Good sized bedrooms with double closets & large windows. Beautifully landscaped front yard with interlock stone & a large, private covered front porch! Enjoy sunsets & quality family time in the fully fenced, western exposure backyard with 13' by 20' deck with gas bbq hook-up. Oversized 12' by 20' garage with 10' wide door & bonus 2 garage heaters. 3 car parking. Unfinished basement with terrific storage & large cold cellar, furnace 2022. Located directly across the street from park & playground. (id:60365)
203 Scarboro Crescent
Toronto, Ontario
Wow, Modern custom-built residence, nestled in the scenic Bluffs and designed with timeless elegance and modern comfort in mind. 4+2 bedroom, 7bathroom home offers a unique blend of architectural character and luxurious finishes that make it truly one of a kind. Step inside and be greeted by sun-filled, open-concept living spaces featuring Engineer Hardwood floors, a cozy fireplace, and custom cabinetry throughout. The gourmet kitchen is a chef's dream, complete with high-end appliances, stylish porcelain countertops, and Porcelain backsplash, perfect for preparing meals and creating memories. Glass Handrails from basement to the 2nd floor. the spacious primary suite is a light-filled retreat, offering large windows and a serene atmosphere. The spa-inspired 5-piece ensuite is the perfect place to unwind, featuring elegant fixtures and calming finishes with Grass Railing Balcony. Each Bedroom With Ensuite. The finished lower level includes a open concept kitchen and living and dining room with 2 bedrooms . Walk Up Basement Large Door to the backyard. Providing privacy and comfort for guests or extended family. Step outside to your own private backyard oasis, beautifully landscaped and designed for year-round enjoyment. The Glass Railing Deck , You can enjoy the outdoors in peace. Don't miss this rare opportunity to own a truly exceptional home in one of the city's most picturesque neighbourhood. Walking Distance To The Lake. (id:60365)
47 Eldon Avenue
Toronto, Ontario
Opportunity Knocks! Builders, renovators and buyers with imagination wanted. Fully detached home in great area with newbuilds on the street and surrounding area. Lot 21.10 x 129.11 with potential for garage and laneway suite. Close to Dentonia Park, shoppers world, Victoria Park Subway and everything the Danforth has to offer. (id:60365)
158 Angier Crescent
Ajax, Ontario
Stunning Freehold Townhome in Prime South East Ajax Location! Welcome to this spacious and beautifully maintained freehold townhouse, nestled in the highly sought-after South East Ajax community. Offering over 1,700 sq. ft. of comfortable living space, this 3-bedroom, 3-bathroom home is perfect for families, professionals, or anyone seeking convenience, style, and functionality. Step inside to an open-concept main floor featuring centre space soaring ceilings, a bright and airy living space, and an eat-in kitchen with a walkout to a newly built backyard interlocking patio (2024), ideal for relaxing or entertaining. The generously sized primary bedroom includes a private 4-piece en-suite, while the second bedroom offers direct access to a charming balcony, perfect for morning coffee. Additional features include: All windows (Triple-Pane) and doors upgraded with premium brand (made in Ontario) in 2024 (25yrs transferable warranty). Roof replaced in 2023 (10yrs warranty). 200-AMP electrical panel. Private 2-car driveway with no sidewalk to shovel. Convenient dining walk-out to patio. Location close to school, parks, community centre, waterfront trail, and everyday essentials like Costco, HomeDepot, Walmart, and much more. Commuters will love the easy access to Highway 401, nearby bus stops, and GO Train station, making travel in and out of the city a breeze. This is the perfect blend of comfort, location, and modern upgrades. Don't miss your opportunity to own a turn-key home in one of Ajax's most desirable neighbourhoods! (id:60365)
609 - 188 Bonis Avenue
Toronto, Ontario
Discover refined living in this beautifully maintained gated townhome community by Tridel, perfectly situated in one of Agincourts most desirable neighbourhoods. This bright and spacious home features a smart, functional layout, including a luxurious third-floor master retreat complete with a skylight, 5-piece ensuite, and walk-in closet.Enjoy resort-style amenities such as a stunning indoor pool, fully equipped fitness centre, and 24-hour gated security. Located steps from Agincourt Mall, TTC, Walmart, restaurants, parks, a golf course, public library, and community centre. Quick access to Highway 401 makes commuting a breeze. (id:60365)
405 - 77 Mutual Street
Toronto, Ontario
Experience urban living at its finest in this rare south-facing 1-Bedroom + Den by Tribute Communities, featuring 9 ft ceilings, floor-to-ceiling windows, and wide-plank flooring throughout. The versatile den easily transforms into a second bedroom or private home office, while the sleek modern kitchen boasts quartz countertops, built-in stainless steel appliances, and ample storage. Perfectly situated in the heart of downtown Toronto, youre just steps from Toronto Metropolitan University, Yonge-Dundas Square, Eaton Centre, hospitals, top restaurants, supermarkets, and Dundas subway station. Residents enjoy resort-style amenities including a fitness and yoga studio, business and study lounges, outdoor terrace, and more. Available for possession immediately dont miss this opportunity! *3% co-op* (id:60365)

