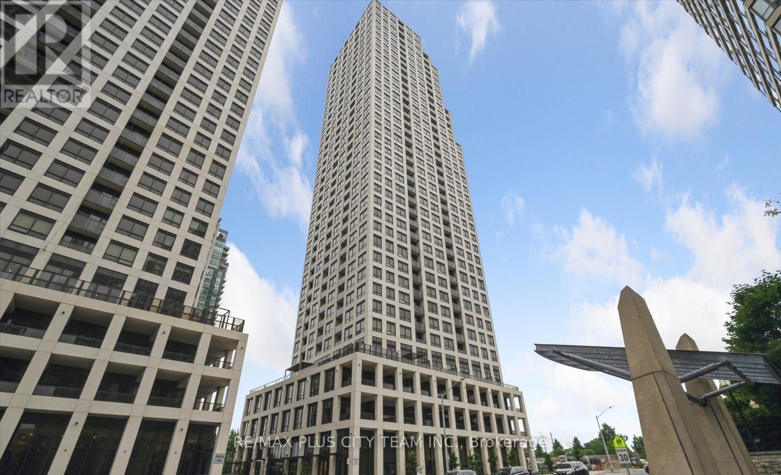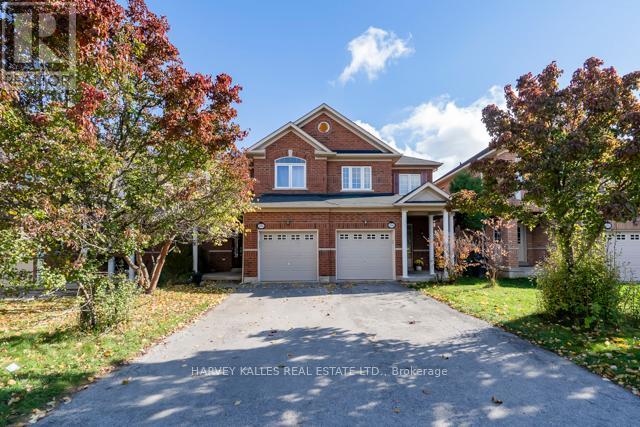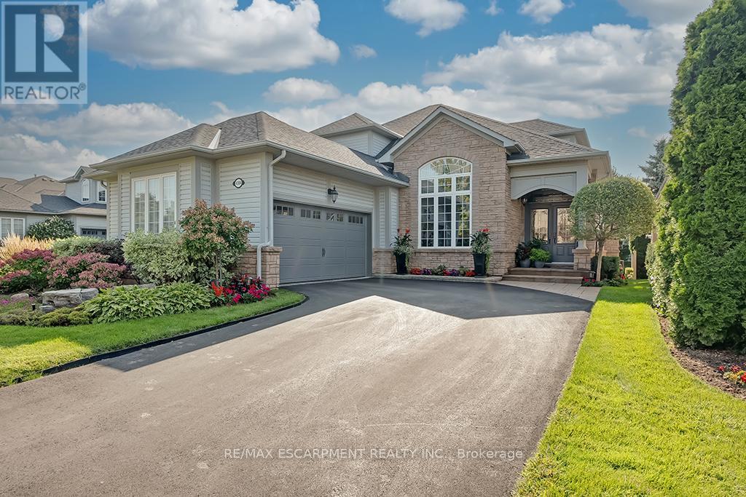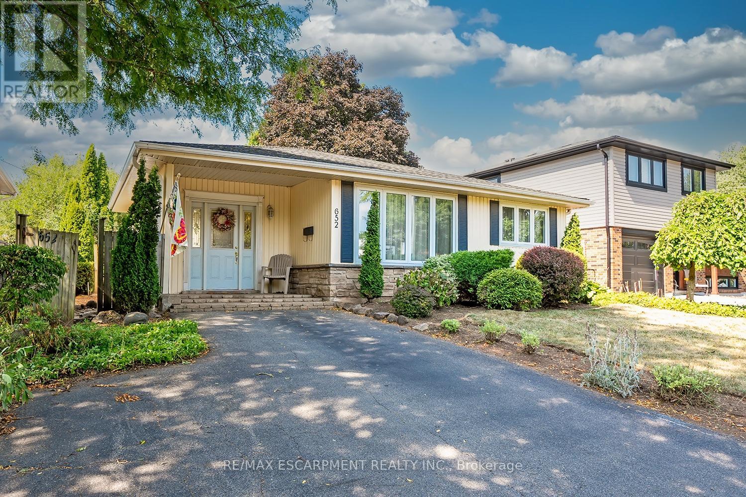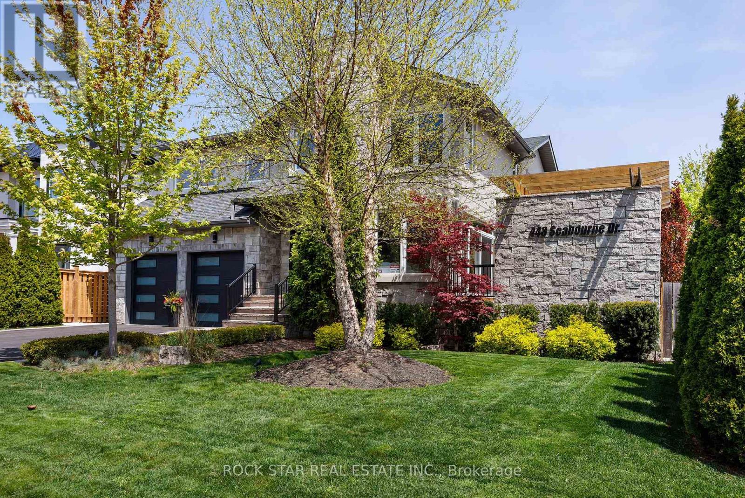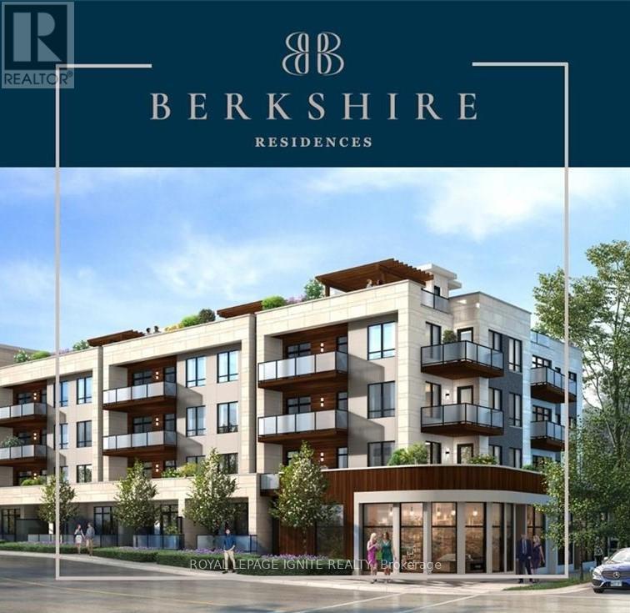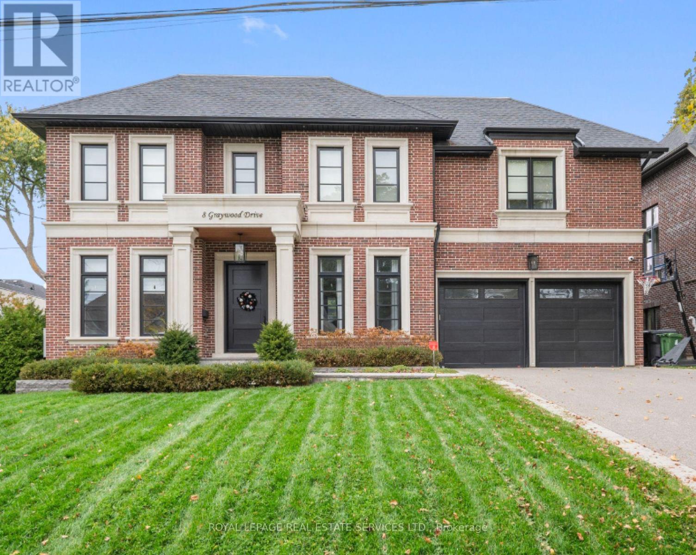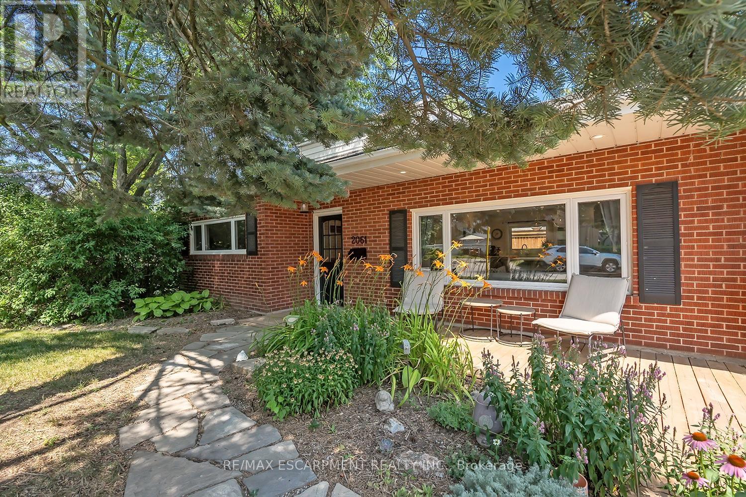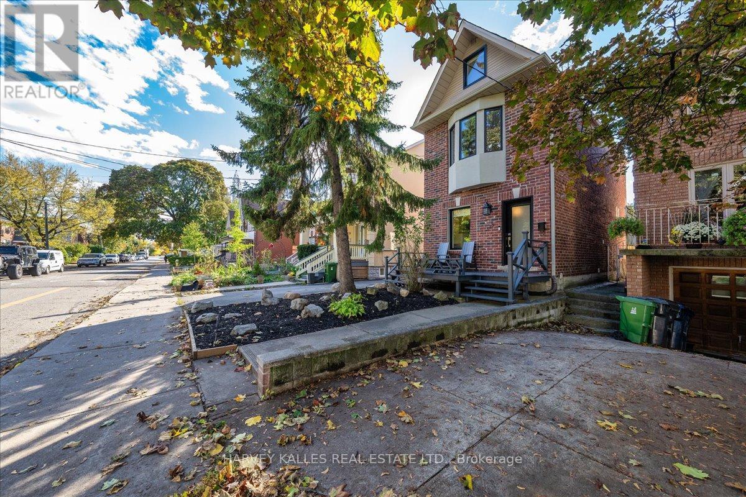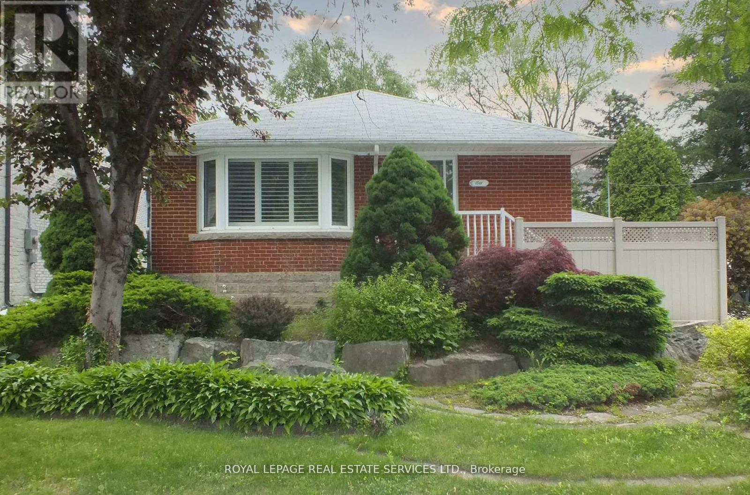2709 - 36 Elm Drive W
Mississauga, Ontario
Experience modern urban living in this spacious 2-bedroom, 2-bathroom corner suite at Edge Tower 1, perfectly situated in the heart of Mississauga. Boasting 890 square feet of interior space plus a massive 314 square foot private terrace, this suite offers an exceptional indoor-outdoor lifestyle that's perfect for both relaxing and entertaining. The thoughtfully designed open-concept layout seamlessly integrates the kitchen, living, and dining areas, all drenched in natural light from expansive windows that offer city views and a bright, airy feel throughout. The modern kitchen is equipped with full-sized stainless steel appliances, quartz countertops, and sleek cabinetry for everyday functionality with style. The primary bedroom includes a private ensuite and ample closet space, while the second bedroom offers flexibility for guests, family, or a home office. Two full bathrooms provide convenience and comfort. Ideally located just steps to Square One Shopping Centre, Sheridan College, restaurants, cafes, parks, and entertainment options. With easy access to GO Transit, MiWay, and Highways 403, 401, and QEW, commuting across the GTA is a breeze. (id:60365)
3886 Skyview Street
Mississauga, Ontario
Stunning 3 + 1 Bedrooms 4 Washrooms 1922 Sq Ft Semi-Detached Home Located In Fabulous Highly Demanded Churchill Meadows. This Home Features An Open Concept Design On The Main Flr w/9 Ft Ceiling. A Spacious Family Eat-In Kitchen Walking-Out To A Huge Deck For Your Entertaining Delight. Main Floor Entry To Garage With Remote Control Garage Door. Hardwood Flrs On The Main Level. Updated Vinyl Flooring On The 2nd Flr & Basement Levels. Enjoy The Newly Renovated Full Basement (2024) With One Bedroom, One 3-Pc Washroom & A Large Recreation Room To Bring More Entertainment To The Bigger Family. Walking Distance To School, Community Centre, Trails & Ridgeway Plaza (Eglinton & Ninth Line). Mins To Erin Mills Town Centre & Hwy 403. Don't Miss This Gem ! (id:60365)
4304 Taywood Drive
Burlington, Ontario
This COMPLETELY renovated / redesigned semi-detached BUNGALOFT backs onto the Millcroft Golf Course and has a DOUBLE car garage! Sitting in a quiet, boutique enclave, this home features 2 bedrooms, 3.5 bathrooms and quality designer finishes and fixtures throughout. This unit is approximately 1800 square feet PLUS a fully finished lower level. The open concept floorplan boasts 9-foot ceilings, hardwood flooring and plenty of natural light. The dramatic two-storey entry leads to an oversized dining room. The kitchen features custom white cabinetry, a large peninsula, quartz counters and stainless-steel appliances. The kitchen flows directly to the large family room- which includes vaulted ceilings, a gas fireplace and double doors leading to the low maintenance backyard overlooking the golf course. The large primary bedroom has a stunning 3-piece ensuite and a large walk-in closet. The main level also includes a separate powder room, laundry room and garage access! The 2nd level includes a large bedroom, den / loft and a 4-piece bathroom! The finished lower level features hardwood flooring, a large rec room with a gas fireplace, custom built-ins, wet bar, office, den, 3-piece bathroom and a cedar closet! The exterior of the home has been extensively landscaped and features a 2-tier composite deck, motorized awning and large stone patio. There is a PRIVATE double car driveway with parking for 4 vehicles plus a double car garage. (id:60365)
3036 Swansea Drive
Oakville, Ontario
Set on a desirable corner lot on a quiet, family-friendly street, this charming 3+1 bedroom home offers a spacious and functional layout withthoughtful updates throughout. The bright, open-concept kitchen and dining area features granite countertops and ample storage-perfect foreveryday living and entertaining. A cozy family room with a wood-burning fireplace invites you to relax, while the separate formal dining area isideal for gatherings. There is also a main floor mud/laundry room with garage access. Enjoy the charming front porch-perfect for morning coffeeor evening unwinding. Upstairs, you'll find three generous bedrooms, including a primary suite with a renovated ensuite featuring a standalonesoaker tub and walk-in closet. A stylish 4-piece main bathroom serves the additional bedrooms. The finished basement offers great versatilitywith a bedroom suited to a full bathroom having a bathtub with jets and shower combo, as well as extra office room and living space.There isalso lower-level laundry with plenty of storage space. Step outside to a private, fenced backyard with a deck perfect for summer entertaining.Located near Bronte Harbour, top-rated schools, GO train, Provincial Park, shopping malls, and scenic walking trails,this well-maintained homeblends comfort, charm, and convenience. (id:60365)
652 Ardleigh Crescent
Burlington, Ontario
Beautiful 3 level back split on a private 50-foot x 110-foot lot in southeast Burlington! This 3+1 bedroom home boasts 1.5 baths and isapproximately 1500 square feet plus a finished lower level. This home is carpet-free throughout and offers plenty of potential. The main levelboasts a large entry area / family room and spacious living / dining room combination. The eat-in kitchen has wood cabinetry and plenty ofnatural light. The upper level has hardwood flooring throughout, 3 bedrooms and a 4-piece bathroom. The lower level features a den/rec room,4th bedroom, 2-piece bath, workshop, separate laundry room and a large crawl space. The exterior of the home features a 3-car driveway and aprivate rear yard with a large wood deck! This home is situated on a quiet street within a fantastic neighbourhood. Conveniently located close toall amenities and major highways and walking distance to schools and parks (id:60365)
443 Seabourne Drive
Oakville, Ontario
Positioned on an exceptional 66-foot wide lot, this property offers a level of frontage that supports a full-sized custom home with over 3,150 square feet above grade, something increasingly difficult to find in this part of Oakville. What truly sets this home apart, beyond the lot size and location, is the seamless integration of indoor and outdoor living. Multiple walkouts from both the family room and the combined living/dining area open onto two distinct decks, each offering private, functional outdoor space ideal for entertaining or quiet retreat. These exposures not only enhance daily living but also flood the main floor with natural light, creating an open airy feel throughout. The exterior grounds have been thoroughly and professionally landscaped to match the scale and value of the home, complete with, lighting systems for year round ambiance. Located a short stroll from the lake and minutes from Appleby College, this address delivers on the three pillars of long-term real estate value: premium location, proximity to top-tier education, and a lot that allows for generous scale and design flexibility. This is not a renovation or partial rebuild; it is a fully custom home completed in 2017 with all new footings and foundation. Every aspect of construction was thoughtfully planned and executed to meet modern standards for quality, efficiency, and design. Inside, the home was designed with function and flow in mind. Complete with automated blinds, a chefs kitchen with large island, quartz counters, and high-end appliances opens to the family and dining spaces, ideal for everyday living and entertaining. Upstairs, a vaulted-ceiling primary suite features a spa-like ensuite with heated floors and walk-in closet, while every finish from flooring to millwork reflects a commitment to lasting quality. For buyers who value land, location, and layout, 443 Seabourne is a rare and compelling opportunity in South Oakville (id:60365)
610 - 3071 Trafalgar Road
Oakville, Ontario
Welcome to North Oak Condos at 3071 Trafalgar Rd, Unit 610, Oakville- a brand-new, modern condo. This spacious 1 Bedroom + Den, 1 Bath, 701Sq Ft suite features an open-concept layout. The Den is versatile and can easily be used as a second bedroom or private home office. Enjoy the convenience of 1 parking spot near the entrance and Bell Fiber Internet included. Located in a vibrant, newly developed neighborhood close to shops, restaurants, groceries, and all essential amenities. Residents will love the incredible building facilities including a party room, study & meeting rooms, BBQ area, outdoor lounge, games room, pet wash station, and more! (id:60365)
123 Maurice Drive
Oakville, Ontario
Berkshire Residences, a Newer Luxury Building in South Oakville Offering First-class Amenities, including a Concierge, Roof Top Oasis, a Party Room, Gym with state-of-the-art equipment (under construction), and Visitor Parking. This 1-bedroom + Spacious den offers a luxurious living experience, blending elegance with modern design. 737 sq. ft. of bright and spacious living space with 10' high ceilings. This home is perfect for stylish living and entertaining. Seeing is believing, an array of refined details with an upgraded kitchen and a state-of-the-art appliance package. Premium flooring throughout enhances the luxury feel. Convenience is key with 1 parking spot and a locker, and Steps to Lake Ontario, Waterfront Promenades and walking distance to Downtown Oakville's finest shops and restaurants. (id:60365)
8 Graywood Drive
Toronto, Ontario
WOW, WOW, WOW! Every inch of this custom-built masterpiece (2020) has been designed and finished to perfection. Set on a sought-after street in the prestigious Rosethorn community, this home is the definition of modern elegance and thoughtful design. Step inside the show-stopping foyer, where soaring ceilings and exquisite millwork set the tone for what's to come. The main floor features a private office, a designer powder room, and a formal dining room complete with a servery, wet bar, and walk-in pantry - perfect for entertaining. The open concept kitchen, family room, and casual dining area overlook the beautifully landscaped backyard and inground pool. The chef's kitchen boasts a large centre island, Quartz countertops, top of the line appliances, and abundant storage. Main floor family room is truly breathtaking, featuring 21 foot ceilings, a gas fireplace, and gorgeous full-height wainscotting above the fireplace that adds a touch of timeless sophistication. A mud/laundry room with garage access, custom cabinetry, and a walk out to the yard completes the main level. Upstairs, discover four spacious bedrooms, including a gorgeous primary retreat with a spa-like 5pc ensuite, massive walk-in closet, and built-in vanity/workspace. One additional bedroom enjoys its own 3pc ensuite, while the remaining bedrooms share a beautifully appointed 5pc bath. The lower level continues to impress with a 5th bedroom, a glass-enclosed gym, and a massive recreation/games room with a fireplace and built-ins. Large windows fill the space with natural light, plus ample storage plus a 3pc bath. Outside, your backyard oasis awaits - featuring a covered patio with built-in speakers, inground pool, and multiple lounging areas ideal for family fun and entertaining. Additional highlights include a 2 car attached garage with wall storage, a private driveway, and an unbeatable location in the highly coveted Rosethorn neighbourhood. (id:60365)
2061 Halton Place
Burlington, Ontario
Rare opportunity! Turn-key bungaloft in south Burlington! Situated in a desirable quiet court under a canopy of mature trees, steps from downtown Burlington. This 3-bedroom, 2-bathroom home has been beautifully updated inside and out! Approximately 1700 square feet- this home has an open concept floorplan and high-end finishes throughout. The ground floor has rich engineered hardwood flooring and smooth ceilings with pot lights throughout. The spacious living / dining room is completely open to the kitchen with incredible natural light and access to the sunroom which can be enjoyed year-round. The main floor offers 2 bedrooms, a 4-piece bath, laundry and plenty of storage space. The upper floor boasts an oversized bedroom, a walk-in closet, a second large closet, and a 3-piece ensuite with a large shower. The spacious wrap-around backyard is ideal for entertaining or enjoying the quiet green space. The exterior also includes an attached single car garage with ample accessible storage in the attic and parking for 4 vehicles! (id:60365)
338 Bartlett Avenue N
Toronto, Ontario
OPEN HOUSE 25&26 2PM-4PM On a quiet, tree-lined street steps to lively Geary Avenue, this re-imagined Edwardian is bright, warm, and move-in ready. Classic details-hardwood floors and a cozy gas fireplace-mix with modern updates for easy family living. The main floor flows from open living/dining into a crisp white kitchen with quartz counters, stainless appliances, and handy main-floor laundry. A walkout leads to a large private deck and a long, leafy backyard with a mature pear tree, garden beds, a shed, and new fencing-an everyday oasis and the perfect spot for summer dinners and BBQs. Upstairs, 3+1 bedrooms give you flexibility, including a sun-filled third-floor loft with a renovated ensuite (ideal primary, studio, or retreat) plus a second-floor office nook. A separate, newly renovated lower-level one-bedroom suite with its own entrance and laundry has substantial income potential or is perfect for in-laws. With two car parking and an EV charger, this house truly has it all. Check all your boxes with338 Bartlett. Notable upgrades: All new windows (2023), high-powered mini-split A/C (2024), EV charger (2024), new fence (2024), new furnace (2024), upgraded deck (2025), fresh paint (2025),landscaping (2025).Love the location: Geary Avenue - named #26 coolest neighbourhood in the world by TimeOut - plus Regal Rd Jr. P.S., Dovercourt Park, the new Wallace Emerson Community Centre, new park being built along Geary, and quick access to Bloor, St. Clair, and Dufferin Station. (id:60365)
1361 Kenmuir Avenue
Mississauga, Ontario
Welcome Home to this bright and clean Two Plus One Bedroom Bungalow on a Prestigious Mineola East Street. This Large 66x127 foot Lot backing onto green space features a professionally landscaped front yard, privacy fencing, mature trees and a backyard Oasis with pond, mature gardens and Pergola. Main floor features separate Living & dining Rooms and an eat-in Kitchen. Enjoy over 1000 square feet of above grade living space as well as a finished lower level with a third bedroom, three piece washroom and large Rec Room with wood burning fireplace insert. Located a few minutes bike ride to the Waterfront trail, Marina, shopping and the Port Credit Tourist Area. Walking distance to Janet McDougald Public School & St. Dominic Catholic Elementary School. 536 square foot Detached Garage/Workshop has it's own 100amp Electrical Panel with Plenty of Capacity for Shop Equipment, Hot tub or Car Chargers. Enjoy starlight summer entertaining in the expansive backyard surrounded by mature trees. This home is centrally located with quick access to the Toronto Border and Pearson Airport with shopping, transit, and great schools all near by. The Mineola Neighbourhood is considered the premier location in Mississauga East of the Credit River to Live. Exceptional Mineola Building Lots are becoming more scare. Renovate, build or just move right in. The Home is clean, well kept and would be considered highly rentable. The East Mineola Neighbourhood Borders Port Credit where you can enjoy year-round festivals and events, diverse dining and shopping, Marina Area, and the annual Salmon Derby. (id:60365)

