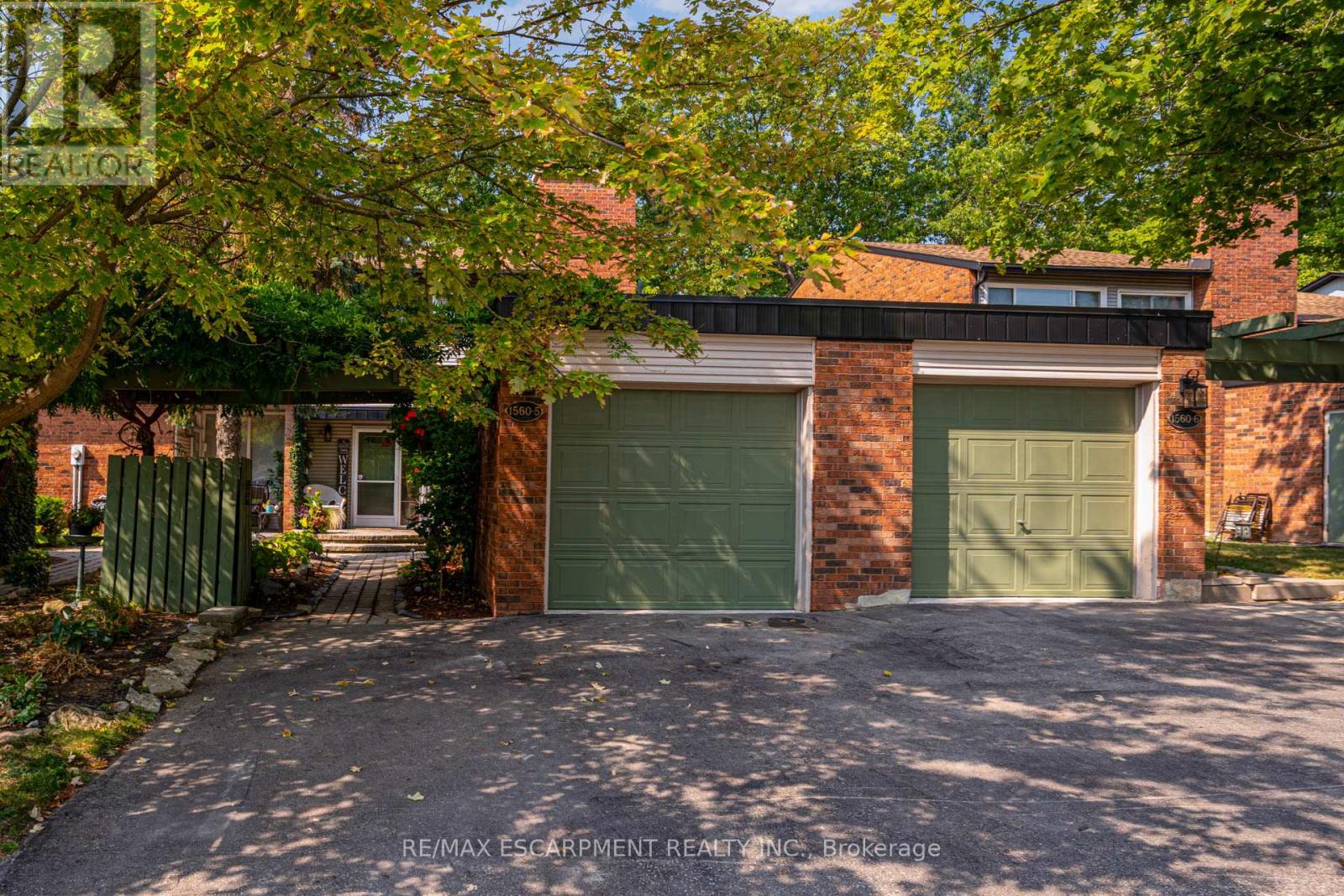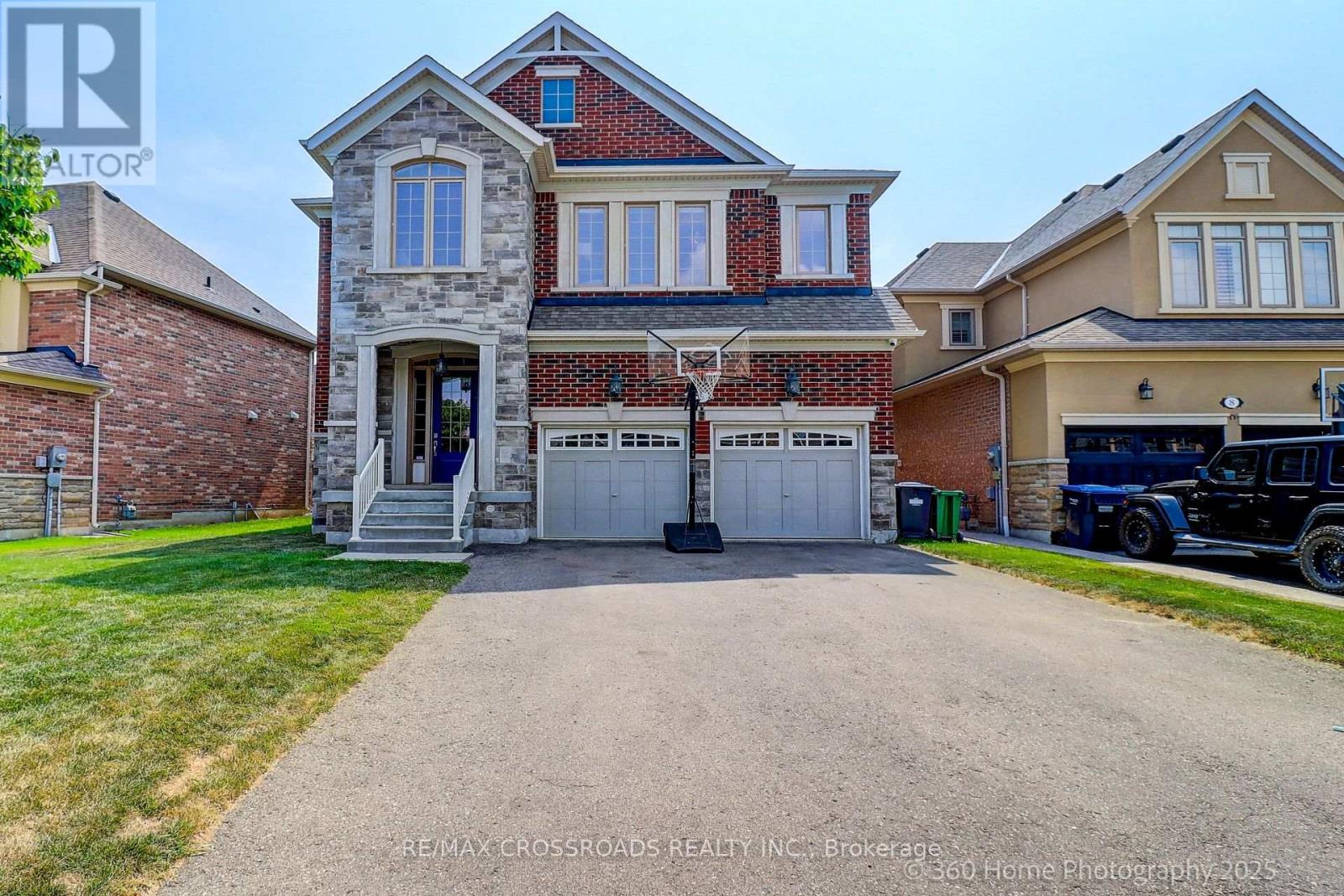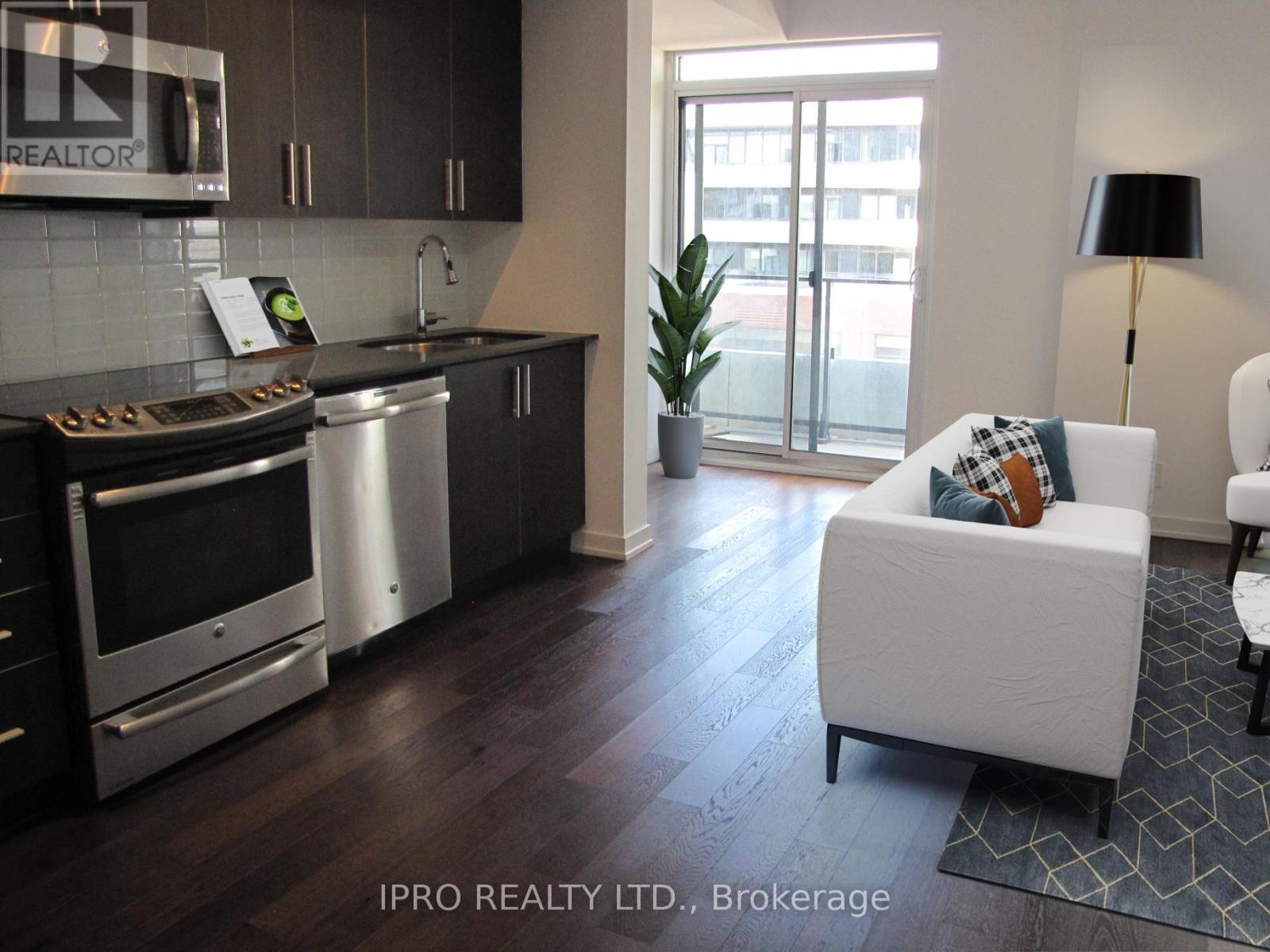59 Brown Street
Clarington, Ontario
Discover 59 Brown Street A Turn-Key Treasure in Bowmanville! Step into this beautifully updated detached home, nestled on a rare 153-foot deep lot that offers an exceptional blend of space, style, and comfort. Boasting two sun-filled, generously sized bedrooms, this property is designed to impress both inside and out. Inside, you'll find modern finishes throughout, including sleek laminate floors, brand-new LED lighting, stainless steel appliances, and a gorgeous, newly renovated bathroom. The home has been freshly painted with a professional touch and features a newly installed high-efficiency York furnace ready for every season. The curb appeal is just as striking, with a newly paved asphalt driveway, modern concrete front steps, a freshly stained deck, manicured landscaping, and lush new sod in the front yard. The sprawling backyard is an entertainers dream, complete with a low-maintenance concrete patio and plenty of room to personalize your outdoor oasis. Situated in the vibrant heart of Bowmanville, this home is surrounded by amenities including dining, shopping, Lake-ridge Health Hospital, Bowmanville Mall, and top-rated schools. With four nearby parks and abundant recreational options, its truly a Park Heaven. Plus, enjoy quick access to Highway 401 and public transit just steps away, making your daily commute simple and stress-free. (id:60365)
5 - 1560 Kerns Road
Burlington, Ontario
Welcome to your happy place! This beautifully cared-for 3-bedroom townhome (in one of Burlingtons most sought-after complexes!) backs right onto a storybook ravine and babbling creek. Step outside to your massive private deck and soak in the peaceful, forest views perfect for morning coffee or sunset cocktails.Inside, the main floor is made for entertaining! The updated kitchen sparkles with quartz countertops, sleek modern cabinetry, a GE induction stove, and a Bosch dishwasher. Whip up dinner while chatting with guests in the open-concept dining/living room, then cozy up around the gas fireplace. The family room off the kitchen is a sunlit retreat, with huge windows framing those gorgeous ravine views. Upstairs, the home has been reimagined into 2 spacious bedrooms, each with their own ensuite (but yes it can be converted back to 3 bedrooms if you prefer!). The primary suite boasts an updated ensuite, a dreamy screened balcony, and plenty of room to unwind. The second bedroom is equally spoiled with a private full bath, and luxury vinyl floors done throughout the 2nd floor (2025).The lower level is another slice of paradise a bright above-grade bedroom, a rec room with a walk-out to that jaw-dropping deck, plus laundry and storage. Bonus? You get outdoor space on EVERY level a rare treat! You'll also enjoy a double-wide driveway, private garage, and a friendly community with an outdoor pool,party room, and snow removal right to your doorstep. Love the outdoors? Kerns Park, golf, and tennis are all within walking distance. Need to commute? You're minutes from the 403, 407, and QEW. This is more than a home its a lifestyle. Dont miss your chance to make it yours! (id:60365)
2309 - 220 Burnhamthorpe Road W
Mississauga, Ontario
Luxury 2 bedroom condo located in the heart of Mississauga, Conveniently across from city hall and Square one. 5 Minutes to HWY 403, Sheridan College, and Library. Beautiful Kitchen with Granite counter top. Utility are included. 1 Parking and 1 Locker. (id:60365)
6 Prince Michael Court
Caledon, Ontario
Nestled in a quiet cul-de-sac in a quiet neighbourhood, this fully customized 4+1 bedroom residence offers a rare blend of sophistication, functionality, and resort-style living. With soaring 9, 10, and 9.5 ceilings across all levels, this home boasts an open, airy layout enhanced by hand-scraped white oak hardwood floors, Italian porcelain tiles, and refined finishes throughout.The chefs kitchen is complete with a professional gas stove, wine fridge, granite and quartz countertops, extended-depth cabinetry, under-cabinet lighting, and a pantry with pull-out drawers. Walk out to your private backyard retreat featuring a stunning saltwater in-ground pool and newly interlocked patioideal for everyday relaxation or upscale entertaining.The main floor features a formal living room, dining room, and a family room with a dramatic cast stone fireplace, all tied together by a grand spiral staircase. The upper level showcases a luxurious primary suite with a spa-inspired 5-piece ensuite and custom walk-in closet.The fully finished basement offers 9.5 ceilings, a golf simulator, fitness zone, and wet barturning everyday living into an elevated experience.Custom window treatments, designer lighting, and upgraded fixtures throughout make this home completely move-in ready. This is more than just a houseits a statement of style, comfort, and exceptional craftsmanship. Golf Simulator/Home Theater. (id:60365)
59 - 9900 Mclaughlin Road N
Brampton, Ontario
Beautifully maintained townhome offering 3 bedrooms, 1.5 bathrooms, a finished basement, and a fully fenced backyard with a patio. Step inside to a welcoming foyer with a convenient closet and a stunning steel rod staircase. The spacious living room features a cozy gas fireplace and overlooks the private backyard, perfect for enjoying the upcoming fall season. The eat-in kitchen boasts stainless steel appliances, quartz countertops, and a breakfast bar, while sliding doors off the dining area create the ideal setup for seamless indoor/outdoor living.Upstairs, you will find three generous bedrooms and a well-appointed 4-piece bathroom. The finished basement offers versatile space for a recreation room, home office, or additional bedroom. Situated in a prime location just off McLaughlin Valley, you're close to everything including grocery stores, restaurants, schools, and more! (id:60365)
522 Roseheath Drive
Milton, Ontario
Absolutely stunning 3-bedroom, 2.5-bathroom home featuring a finished basement, an attached garage with a double driveway, and a beautifully fenced backyard complete with a patio. Lovingly maintained, this home offers numerous upgrades including flooring throughout each level of the home, a stunning kitchen with stainless steel appliances, quartz countertops and backsplash, pot lights, and fresh paint throughout. The thoughtfully designed open-concept main floor is perfect for indoor/outdoor living, with the kitchen overlooking the backyard and sliding doors from the dining area leading to the rear patio. Upstairs, you'll find three generously sized bedrooms, including a spacious primary suite with a walk-in closet and a 3-piece ensuite. The additional bedrooms each offer their own closet space and share a modern 4-piece bathroom. The finished basement offers laundry as well as an additional recreation space to make your own! Situated just steps from the sought-after Bronte Meadow Park, this home is ideally located near a children's playground, tennis, basketball, and soccer courts, Milton District Hospital, and top-rated schools. (id:60365)
641 Glen Moor Crescent
Burlington, Ontario
Beautifully renovated home featuring a stunning custom chefs kitchen with a huge island and open-concept design (2021), perfect for entertaining. Modern updates include a new stove and dishwasher (2021), fridge (2017), updated main floor flooring (2016 & 2021), California window shutters, and a cozy electric fireplace in the living room (2023) with pot lights throughout (2021). Upstairs bathroom vanity updated (2023) and new sliding door to the deck (2021).The basement offers two versatile rooms ideal for a home office or in-law suite, with a separate entrance and updated flooring (2017). This home has fewer stairs to climb, making it convenient for all ages. The exterior features a freshly resealed driveway (2025) that parks 7+ cars, a large private lot with no sidewalk, and a quiet, family-friendly crescent.Conveniently located near highly rated schools, Burlington Mall, highways, and the GO Station, this home combines modern comfort with an unbeatable location. (id:60365)
965 Reimer Common
Burlington, Ontario
Opportunity awaits to own a beautifully maintained, turn-key freehold townhome in sought-after South Burlington! This sun-filled and spacious home features hardwood flooring throughout, upgraded lighting on the main floor, and stunning rod iron spindles that elevate the main living area. The modern kitchen boasts stainless steel appliances, including a 2024 dishwasher and over-the-range microwave, French doors that open to a Juliette balcony, and a breakfast bar with space for barstools. The dining area flows seamlessly into the open-concept living room, which offers access to a private balcony overlooking the tree-lined backyard. Upstairs, youll find three generously sized bedrooms, including a primary retreat with dual closets and custom blackout blinds. The 4-piece bathroom features double sinks and plenty of counter space. The ground floor offers a versatile space ideal for a bedroom, office, or rec room, with sliding doors leading to a backyard complete with an extended stone patio and mature trees for added privacy. Additional highlights include interior garage access and a separate entrance to the basement, perfect for a home gym, yoga studio, or creative workspace. Don't miss the chance to own a perfectly situated home near everyday essentials, parks, shopping, and quick access to the highway! (id:60365)
Basement - 69 Vezna Crescent
Brampton, Ontario
Recently Completed Legal 1 Bedroom Apartment Ideal For Single Professional Or Couple. Features Separate Outside Ground Level Entrance Leading To A Bright And Spacious Unit With Laminate Flooring And Large Windows. Includes In Suite Washer And Dryer, Large Eat-In Kitchen With Quartz Counters, Backsplash Tile And Stainless Steel Appliances. Full Bathroom With Quartz Surround. Large Bedroom With Built-In Closet And Large Above Grade Windows. In Suite Storage Room. Great Location Close To Mount Pleasant GO Station, Schools, Parks And Easy Highway Access, Steps To Transit And Walking Distance To Wal-Mart And All Shopping Conveniences. Includes One Dedicated Parking Space. Tenant To Pay 30% Of Monthly Utilities. Ideal For Non Smokers With No Pets. The Owner Occupies The Upper Level Of The Home. Landlord Requires Tenants To Provide A Signed Rental Application; Employment Letter Stating Position, Salary And Length Of Employment; Satisfactory Credit Score; Three Recent Pay Deposits/Statements; Reference Letter. Tenant Responsible For Their Own Contents Insurance. (id:60365)
408 - 155 Legion Road N
Toronto, Ontario
Welcome Home!! Bright, spacious condo features open concept Kitchen with stainless steel appliances and walk-out to oversized balcony. Also there is a walk-out to the balcony from the Primary Bedroom. A comfortable space, both indoor and out. You will love the condo, the building and location. **EXTRAS** Main building amenities include: Outdoor Pool, Gym, Games Room, Party Room, Roof-top Terrace w/Gas BBQ's + more!! (id:60365)
102 Guestville Avenue
Toronto, Ontario
RECENTLY RENOVATED TORONTO HOME WITH 3 KITCHENS, 6 Bedrooms, Finished Basement and the Main Home is Complimented by a Separate Suite in the Garage with its Own Kitchen and Bathroom! All this On a 50 x 120.54ft LOT that can Potentially Accommodate for a Separate Garden Suite! Updated Top to Bottom Interior with Vinyl Flooring, Pot Lighting, Updated Electrical, Millwork, Doors, and More! Main Floor Offers an Open Concept Living and Dining Room, and an Office/Sunroom with Walk Out to Backyard Gorgeous Kitchen With Quartz Counters, Porcelain Floors, and Stainless Steel Appliances! The Separate Main Floor Suite (in Garage) has a Modern Kitchen as Well as a 3 Piece Bathroom! Finished Lower Level With Side Entrance, Pot Lights, Modern Eat in Kitchen, Rec Room, 2 Bathrooms and Three Bedrooms! Ideal Home For Larger Family or Potential Live in and Invest or Potential Investment Property! Mechanical Upgrades Include: Furnace, Waterproofing, Roof Shingles and Gutters, 200amp Electrical, Sump Pump with Battery Backup! This Renovated Home is Steps Away from the Future Eglinton LRT, Up Express, Shopping, Schools, Parks and All that Toronto has to Offer! (id:60365)
711 - 2212 Lake Shore Boulevard W
Toronto, Ontario
Live close to the Lake in the desirable Westlake community. This condo has 1 bedroom plus den (large enough for a home office or guest bedroom) & walk-out to large balcony with lake views. Modern, with a great layout. Building amenities include indoor pool, outdoor patio/BBQ area, full gym, guest suites (additional cost), 24hr Concierge/Security plus ample visitor parking. Metro, LCBO, Shoppers, Sunset Grill & more just steps from the main floor entrance. (id:60365)













