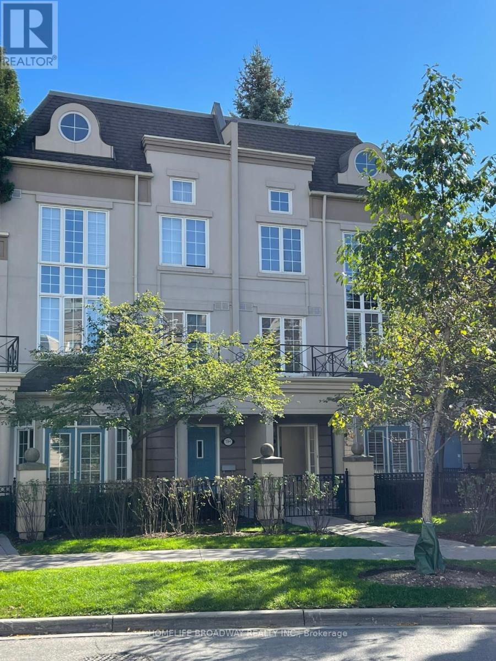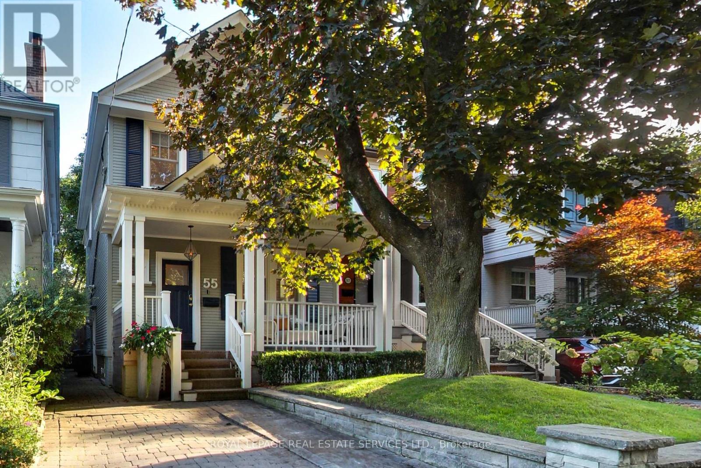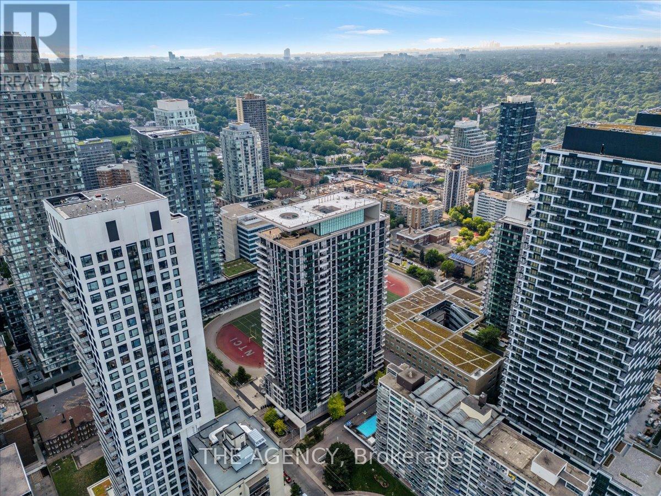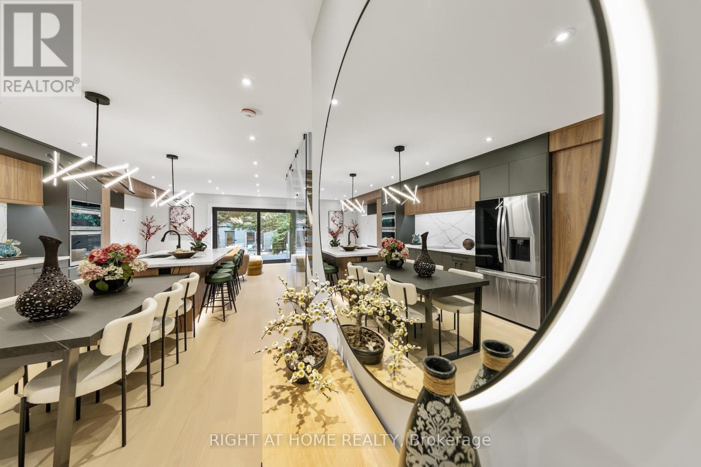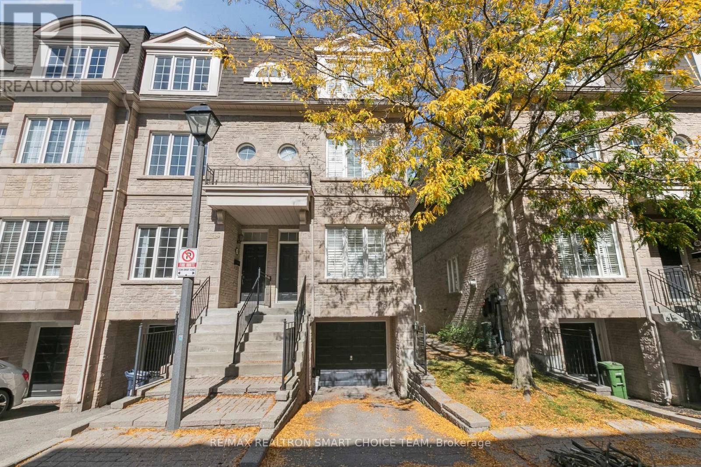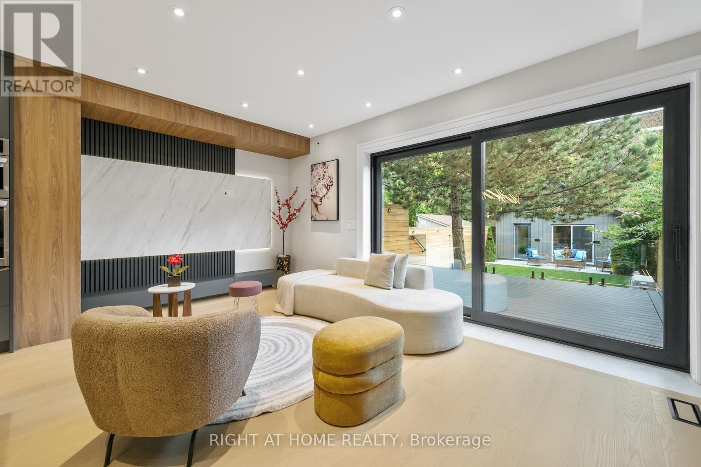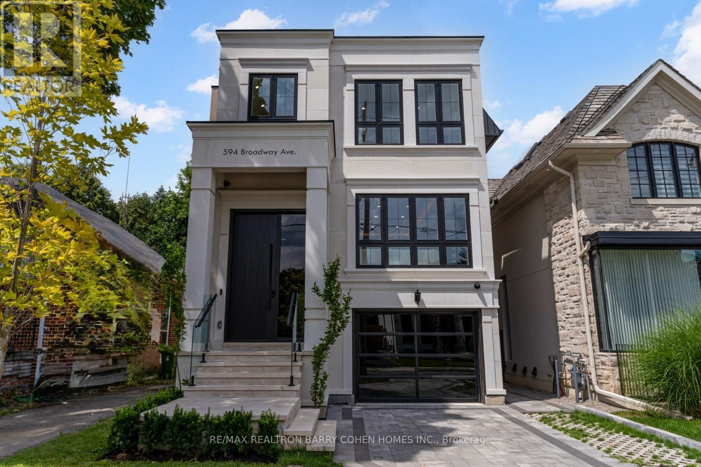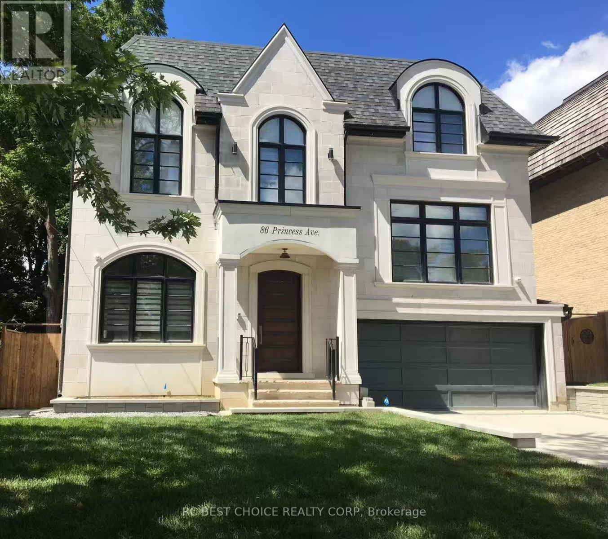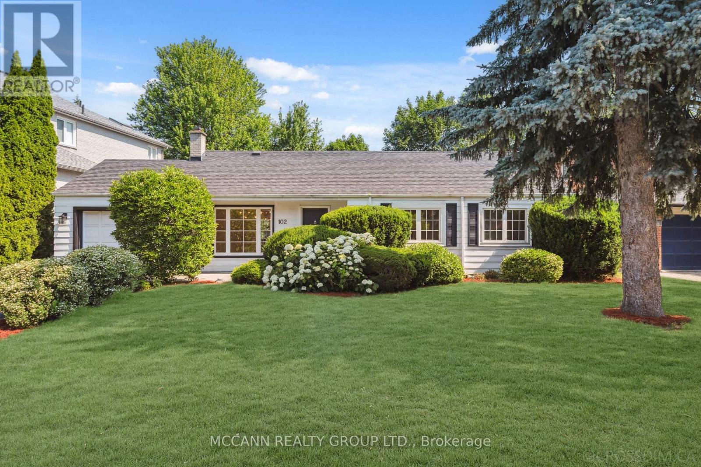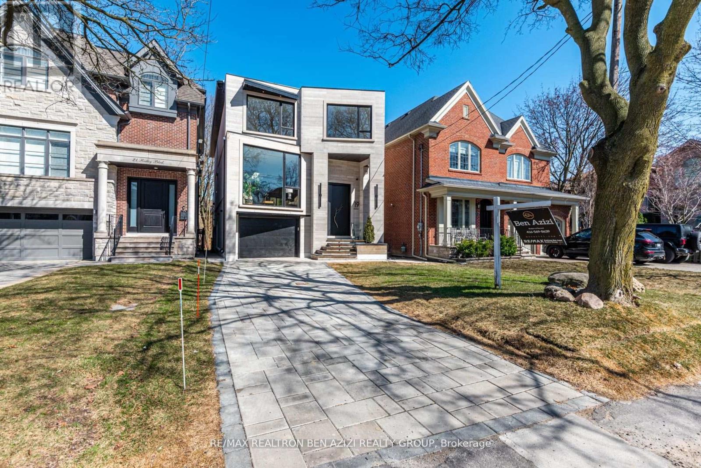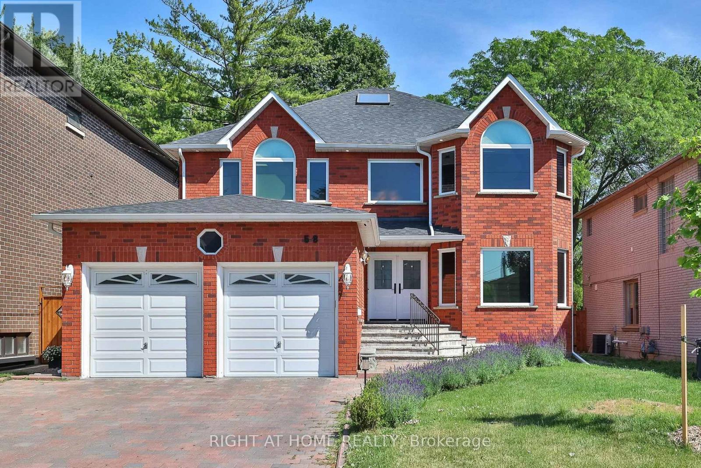8 - 1 Rean Drive
Toronto, Ontario
Location, Location, Location, Quiet Neighbourhood! Beautiful newly Painted 3 Bedrooms Townhouse come with 2 side by side parkings. Bright & Spacious Open Concept 10' ceiling on main floor and 17' High Ceilings in the Primary Room, Enjoy 3rd Floor Roof Top Terrace with a spacious bedroom. Main floor Family room with Gas Fireplace And Walk-Out To Patio! Hardwood flooring, Separated entrance on the 2nd floor, easy access from the parking. Walking distance to Bayview subway and Bayview Village. Minutes away from Highways 401 & 404 and Go train, Locker is located on the Level 2/M just steps away from the 2nd floor unit entrance. Excellent Amenities included: indoor pool, Gym, many visitor parking, etc. (id:60365)
55 Walmsley Boulevard
Toronto, Ontario
Welcome to 55 Walmsley Blvd, a meticulously renovated and well-maintained detached home on one of Deer Parks most desirable streets. Behind its classic façade, complete with a charming front porch, lies a perfect blend of classic character and modern luxury. The sun-filled living room with fireplace flows seamlessly into a generous dining area, while the gourmet chefs kitchen with breakfast bar and the adjoining family room with floor-to-ceiling windows open onto a landscaped backyard oasis featuring a deck, raised planter beds, custom lighting, irrigation, and a powered shed. Upstairs, the king-sized primary suite includes a spacious sitting room or office with vaulted ceilings and a private deck nestled among mature trees. This sanctuary is enhanced by a skylit spa-inspired ensuite with heated floors, double rain showers, dual vanities, and extensive wall-to-wall custom closets. Two additional well proportioned bedrooms with attractive, functional built-ins and a luxe family bath complete the second level. The lower level, with separate side entrance, offers high ceilings, heated floors, a 3-piece bath, laundry room, kitchenette, and a private den with a door ideal for an in-law or nanny suite. With high quality custom millwork in almost every room, the home has ample storage for a growing family or a downsizing move. With legal front pad parking, extensive upgrades, and close proximity to the Belt Line Trail, Oriole Park, Yonge Street shops, dining, transit, and Torontos top public and private schools, this Deer Park gem perfectly combines comfortable family living with elevated entertaining in one of the citys most convenient locations. (id:60365)
Ph15 - 70 Roehampton Avenue
Toronto, Ontario
Spectacular 2-Level Penthouse at Tridel's Republic of Yonge & Eglinton! A Rare Gem., Welcome to the largest and most distinguished residence in the building - this one-of-a-kind southwest corner penthouse offers 2,526 sq ft of interior space plus an incredible 1,800 sq ft private rooftop terrace with sweeping, unobstructed southwest city views. Designed for refined urban living, this luxurious home features a unique open-concept layout with 10 ceilings and walls of floor-to-ceiling windows, flooding the space with natural light. Showcasing vintage 5 black fumed oak flooring, and extensive use of Calacatta Silver marble throughout, the finishes exude timeless sophistication. Enjoy integrated sound system with built-in speakers and volume controls across the suite. A rare in-suite private elevator provides direct access to your rooftop oasis perfect for entertaining or relaxing under the skyline. Inclusions & Amenities: 24-Hour Concierge, Party Lounge with Two Kitchens, Theatre Room & Billiards Lounge, Outdoor Cabanas with BBQs, Water Therapy Spa with Sauna & Steam Room, Two Guest Suites, Two side-by-side parking spots located close to the elevator. This truly exceptional penthouse is a rare offering with unparalleled luxury, privacy, and breathtaking panoramic views, In-suite Elevator to Rooftop Terrace, Fresh paint, and some updated light fixtures. Must see, Do not Miss this Gem. ! This one of a kind unit, as / Seller this unit once in summer of 2011 was featured in Toronto's Life Magazine. (id:60365)
35 Woburn Avenue
Toronto, Ontario
Exceptional Luxury Redefined, 35 Woburn Avenue is a residence where every detail is deliberate, and every finish thoughtfully chosen. The home welcomes you with elegance & comfort. Main floor showcases open-concept living, where wide-plank white oak floors set a warm, contemporary tone. Oversized windows and a skylit hallway fill the space with natural light, while the family room extends seamlessly from the kitchen.Custom feature walls with tons of built-ins, an art-deco inspired wine display, and designer LED lighting combine to create a space that is both stylish and inviting. On the upper floors, each bedroom serves as a private retreat. Large windows frame serene views, while generous closet organizers provide abundant storage and functionality. Spa-inspired bathrooms feature full-height architectural tiling, wall-hung fixtures, and indulgent finishes. Every element has been designed to feel functional, durable, and restorative. The lower level is finished with the same attention to detail, offering heated floors, a tiled laundry room, and ample storage. Far from an afterthought, it provides practical comfort for everyday living. Beyond the main residence lies a rare gem: a fully insulated backyard studio. Complete with a high-efficiency heat pump, custom fireplace, and sliding glass doors, it is ideal as a home office, guest suite, creative space, or personal gym. The backyard itself is an urban retreat, featuring a maintenance-free composite deck with frameless glass railings and a stone patio for effortless entertaining. Every aspect of 35 Woburn has been crafted to elevate daily living. Spray-foam insulation ensures efficiency, solid-core soft-closing doors enhance privacy, and LED lighting throughout adapts to any occasion. This is not a template home. It is a BESPOKE masterpiece designed for those who expect the exceptional. 35 Woburn Avenue is more than a place to live. It is a sanctuary, an entertainers dream, and a true, spectacular trophy House. (id:60365)
34 Mcbride Lane
Toronto, Ontario
Nestled In The Heart Of North York's Coveted Willowdale West Neighbourhood, This Beautifully Maintained 3-Bedroom, 3-Bathroom End-Unit Plus Separate Entrance Basement Townhome Offers The Rare Feel Of A Semi-Detached In A Private, Quiet Enclave Just Steps From Yonge Street. Thoughtfully Designed With A Spacious, Family-Friendly Layout, It Features A Bright Open-Concept Living And Dining Area With Gleaming Hardwood Floors And A Cozy Gas Fireplace, Along With A Separate, Oversized Kitchen And Breakfast Area Ideal For Large Families And Gatherings. Upstairs, The Generous Primary Suite Boasts A Walk-In Closet And A 5-Piece Ensuite, Complemented By Two Well-Sized Bedrooms And A Full Bathroom. The Finished Basement Provides Versatile Space For A Family Room, Home Office, Or Gym. What Truly Sets This Home Apart Is Its Rare Corner-Lot Backyard Oasis Beautifully Upgraded With Stone Flooring, Offering Exceptional Outdoor Living That Feels More Like A Semi-Detached Home. Recent Updates, Including Brand-New Flooring Throughout, Ensure This Home Is Move-In Ready. The Location Is Second To None: Enjoy The Best Of North York With Top-Rated Schools, Nearby Parks, And Vibrant Amenities Including North York Centre, Empress Walk, & Mel Lastman Square. Commuting Is Effortless With Dual Subway Lines (Yonge Line & Sheppard Line), TTC, GO Transit, And Quick Access To Highway 401. With A High Walk & Transit Score , Daily Errands And City Connections Are Right At Your Doorstep. This Exceptional Residence Combines Space, Privacy, And Unbeatable Convenience An Opportunity Rarely Available In One Of North Yorks Most Sought-After Communities. (id:60365)
35 Woburn Avenue
Toronto, Ontario
This remarkable residence redefines modern living, where every detail is deliberate and every finish thoughtfully curated. Offering almost 2000 SQF of luxury living space, the home is designed with elegance and comfort in mind, the home offers a seamless blend of sophistication and functionality.The main floor showcases an open-concept layout, highlighted by wide-plank white oak floors that set a warm, contemporary tone. Oversized windows and a skylit hallway bathe the space in natural light, while the family room flows effortlessly from the designer kitchen. Custom feature walls with extensive built-ins, an art-deco inspired wine display, and sleek LED lighting create a space that is both stylish and inviting.Upstairs, each bedroom serves as a private retreat with large windows framing serene views and custom closet organizers providing abundant storage. Spa-inspired bathrooms elevate the experience with full-height architectural tiling, wall-hung fixtures, and luxurious finishes crafted to feel both indulgent and restorative.The lower level is finished with the same meticulous detail, featuring heated floors, a tiled laundry room, and generous storage. Thoughtfully designed, it extends the homes comfort and functionality. A rare highlight awaits beyond the main residence: a fully insulated backyard studio, complete with a high-efficiency heat pump, custom fireplace, and sliding glass doors. Perfect as a home office, guest suite, creative space, or personal gym. The backyard itself is an urban retreat, with a maintenance-free composite deck, frameless glass railings, and a stone patio designed for effortless entertaining.This is not a template home. It is a bespoke masterpiece. From spray-foam insulation to solid-core soft-closing doors and adaptable LED lighting throughout, every element has been crafted to elevate daily living. Offered fully furnished, this residence is more than a place to live. It is a sanctuary, an entertainers dream, and a true showpiece. (id:60365)
594 Broadway Avenue
Toronto, Ontario
Welcome To 594 Broadway Ave., Where Contemporary Elegance Meets Timeless Design In The Heart Of Prestigious Leaside. This Custom-Built Residence Sits Proudly On A Premium & Pure Rectangle Lot, Offers Over 3,500 Sq. Ft. Of Sophisticated Living Space. Every Detail Reflects Uncompromising Quality. Soaring Ceilings, Engineered Hardwood, A Sculptural White Oak, Monobeam Staircase, And Refined Crown Moulding With Integrated LED Lighting. The Chefs Kitchen Is A Culinary Showcase, Featuring Custom Shah Millwork And A Full Suite Of Miele Appliances, Seamlessly Blending Form And Function. The Primary Retreat Is A Private Sanctuary With A Designer Walk-In Closet, Sleek Fireplace, And A Spa-Like 7 Pcs Ensuite Complete With Heated Floors, Rainfall Shower, And Italian Fixtures. Each Secondary Bedroom Is Equally Luxurious With Private Ensuites And Bespoke Storage. The Walk-Up Lower Level Enhances Lifestyle With A Chic Wet Bar, Fifth Bedroom, Rec Room, And Built-Ins. Heated Driveway, Garage, Foyer, And Outdoor Living Spaces Ensure Year-Round Comfort. Smart Technology, Multiple Fireplaces, Skylights, And Premium Finishes Unite To Create A Truly Extraordinary Home In One Of Toronto's Most Sought-After Neighbourhoods. (id:60365)
86 Princess Avenue
Toronto, Ontario
Welcome to 86 Princess Avenue in Willowdale East, a stunning, fully renovated luxury residence in the heart of North York's most prestigious neighbourhood. This elegant 5-bedroom, 7-bathroom home offers over 4,300 sq ft. of sunlit living space with a functional open-concept layout, designer finishes, and a beautifully landscaped backyard perfect for entertaining. Meticulously maintained by the owner, the property was built in 2018 and features a backup electrical panel for added convenience. Ideally located, it is only a 6-minute walk to North York Centre subway station, a 5-minute walk to McKee Public School, and a 2-minute walk to Earl Haig Secondary School. Steps to the upcoming T&T Supermarket within North York Centre. Nestled on a quiet residential street yet minutes from Hwy 401 and Hwy 404, and surrounded by fine dining, boutique shopping, fitness centres, and healthcare facilities, this residence delivers the perfect balance of peaceful family living and upscale urban lifestyle. (id:60365)
1 Caines Avenue
Toronto, Ontario
Welcome To 1 Caines Avenue, A Detached Bungalow On A Premium 100.10 X 164.85 Ft Lot In The Heart Of North York! Step Inside To Find Recent Upgrades Throughout, Including Fresh Paint, Kitchen Appliances, New Carpeting In Main Floor Bedrooms And Corridor, An Updated Bathroom Vanity Countertop, A Renovated Basement Kitchen And Bathroom. The Spacious Living And Dining Area Is Filled With Natural Light And Offers A Seamless Walkout To A Private Patio And Large Backyard, It Is Perfect For Entertaining Or Relaxing Outdoors. The Main Floor Features Three Generously Sized Bedrooms And A Functional Kitchen Complete With All Essential Appliances And Ample Cabinetry. A Separate Entrance Leads To The Fully Finished Basement, Ideal For Extended Family Living Or Other Potential Opportunities. The Lower Level Includes Two Additional Bedrooms, A Full Kitchen, A 3-Piece Bathroom, And A Versatile Recreation Room. Enjoy The Best Of City Living In This Prime Location! Just Minutes Walk To Yonge Street & Finch Avenue, Finch Subway Station. Close To Highway 401, Schools, Restaurants, Grocery Stores, And More. Everything You Need Is Right At Your Doorstep! (id:60365)
102 Yorkminster Road
Toronto, Ontario
Welcome to 102 Yorkminster Rd, an exceptional opportunity in one of Toronto's most sought-after family-friendly communities. This turnkey bungalow sits on a premium lot 70ft x 125ft in the prestigious York Mills & Bayview neighbourhood, surrounded by multi million dollar custom homes. The property has been recently refreshed with bright, open concept interiors, modern lighting, and updated finishes, making it ready to move in immediately. Beyond its charm as a livable family home, this property also comes with approved building permits for a brand new luxury residence (renderings available), offering buyers the rare choice between enjoying the existing bungalow or building their dream home without delay.Perfectly located near top ranked schools (York Mills Collegiate, Harrison PS, St. Andrews, Crescent, Toronto French School, Bayview Glen), as well as exclusive private clubs and golf courses (The Rosedale Golf Club, Donalda Club). A short drive to Bayview Village, York Mills Plaza, and easy access to Hwy 401, TTC, and downtown. (id:60365)
19 Ridley Boulevard
Toronto, Ontario
Exceptional 4+1 Bedroom Modern Custom-Built Home in Prestigious Cricket club neighborhood! Thoughtfully designed with luxurious features throughout, including an elevator, Control4 Smart Home system, heated foyer, basement floors, and all bathrooms. Enjoy the convenience of snow-melt systems on the driveway and front porch. Chef-inspired kitchen with top-of-the-line appliances, spacious principal rooms, and a soaring high-ceilings. Walk out basement complete with a nanny suite and sleek wet bar and gas fireplace. Step outside to a stunning multi-level deck and relax in the private hot tub perfect for entertaining year-round. A rare blend of sophistication, comfort, and smart design. Short Walk To Ttc, John Wanless P.S. The Cricket Club And Shops And Restaurants On Yonge St. (id:60365)
58 Yorkview Drive
Toronto, Ontario
Welcome to this beautifully maintained detached gem in the heart of Willowdale West, offering nearly over 4,000 sq ft of total living space (including basement) on a rare 50 x 175 ft lot. This stunning 4-bedroom, 4-bathroom home features thoughtful upgrades and timeless charm throughout. Enjoy the brand new backyard deck and privacy fence (2025)perfect for summer entertaining! The fully finished basement includes a climate-controlled cold room (2024) and has 10-inch insulated concrete walls for ultimate insulation and durability. Other recent upgrades include a new roof with shingles (2023) and a sleek range hood in the kitchen (2023) and more! A perfect blend of space, style, and location this is the home you've been waiting for! (id:60365)

