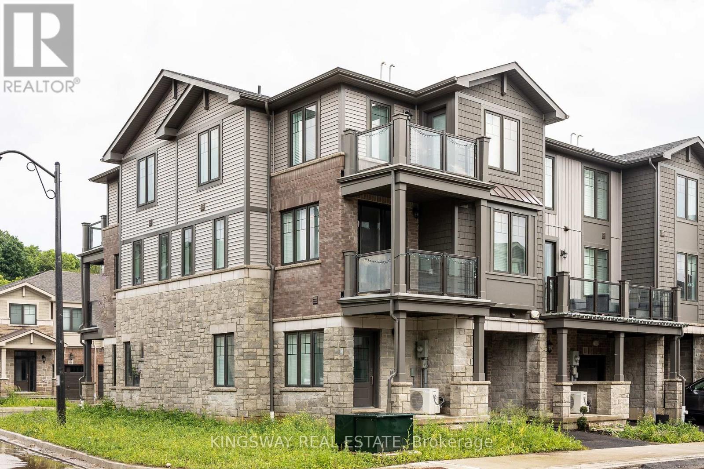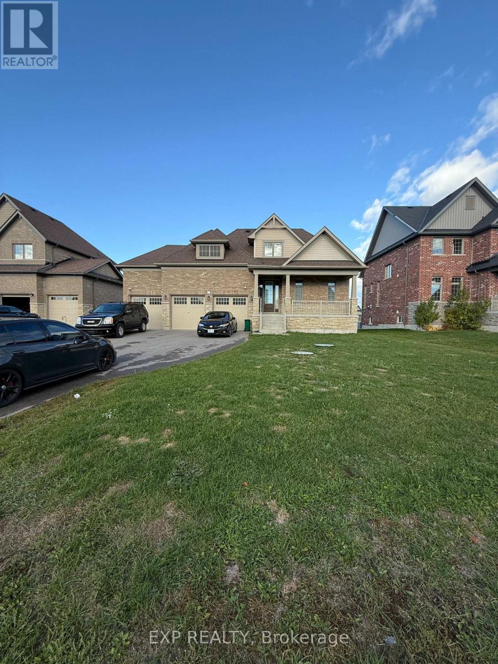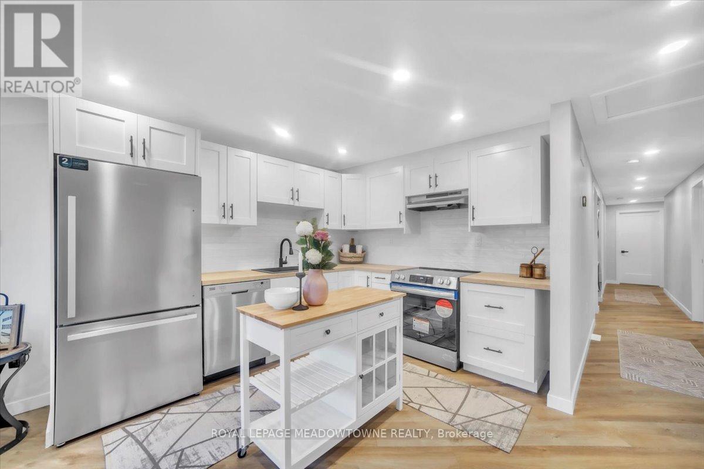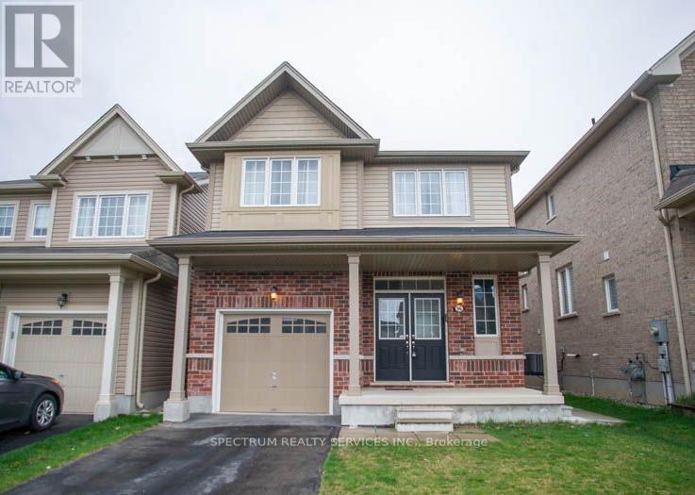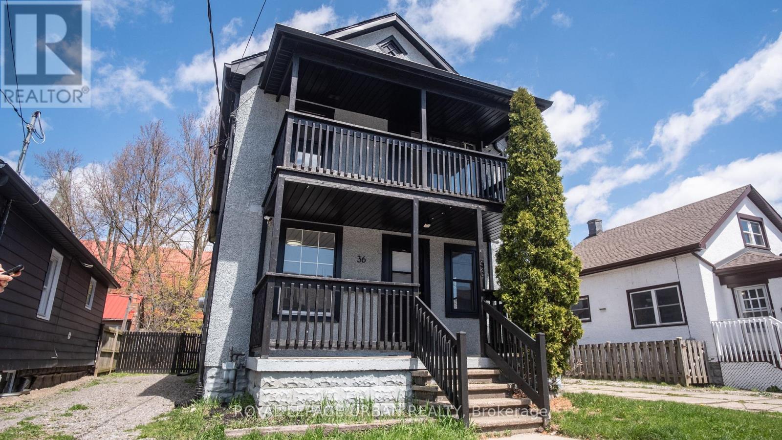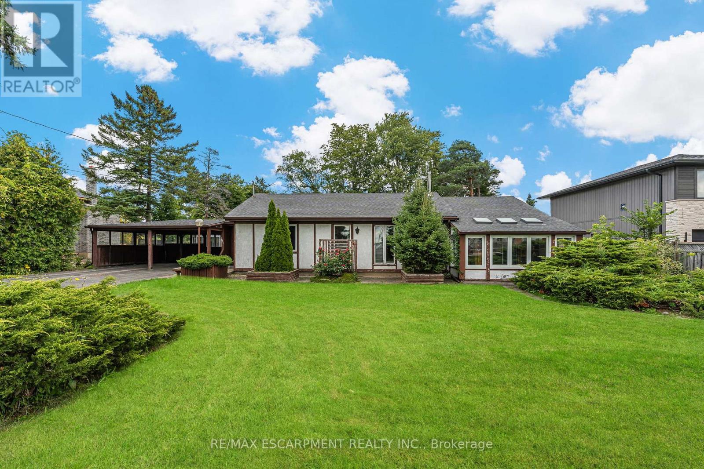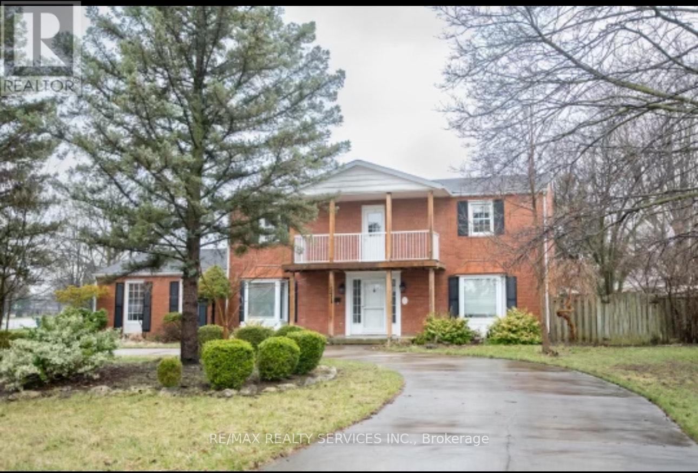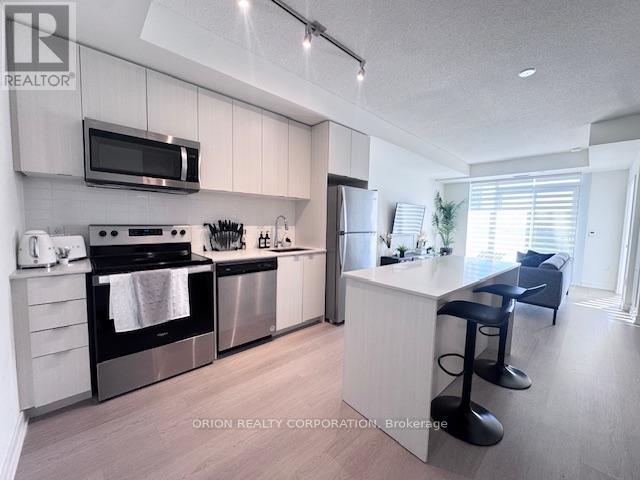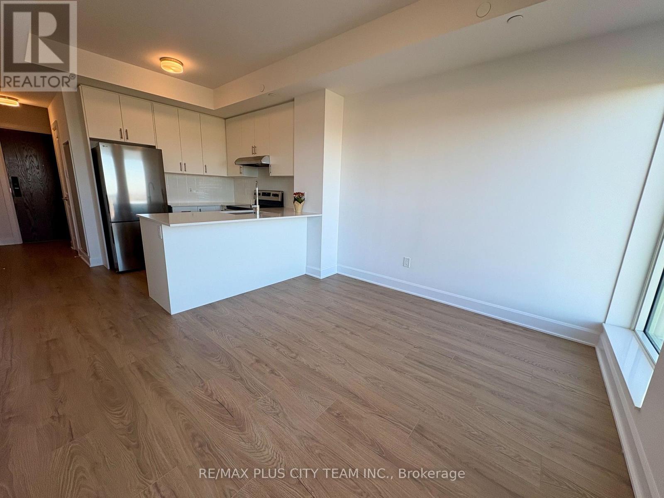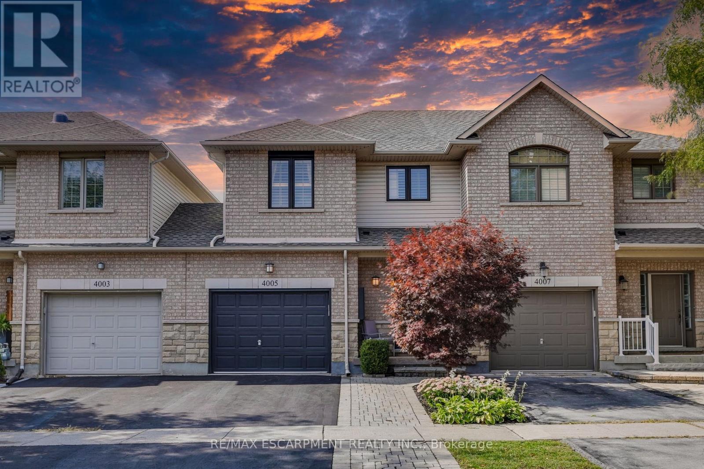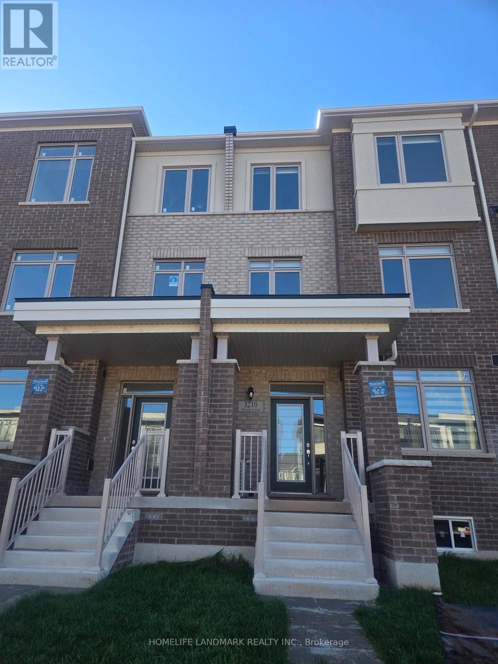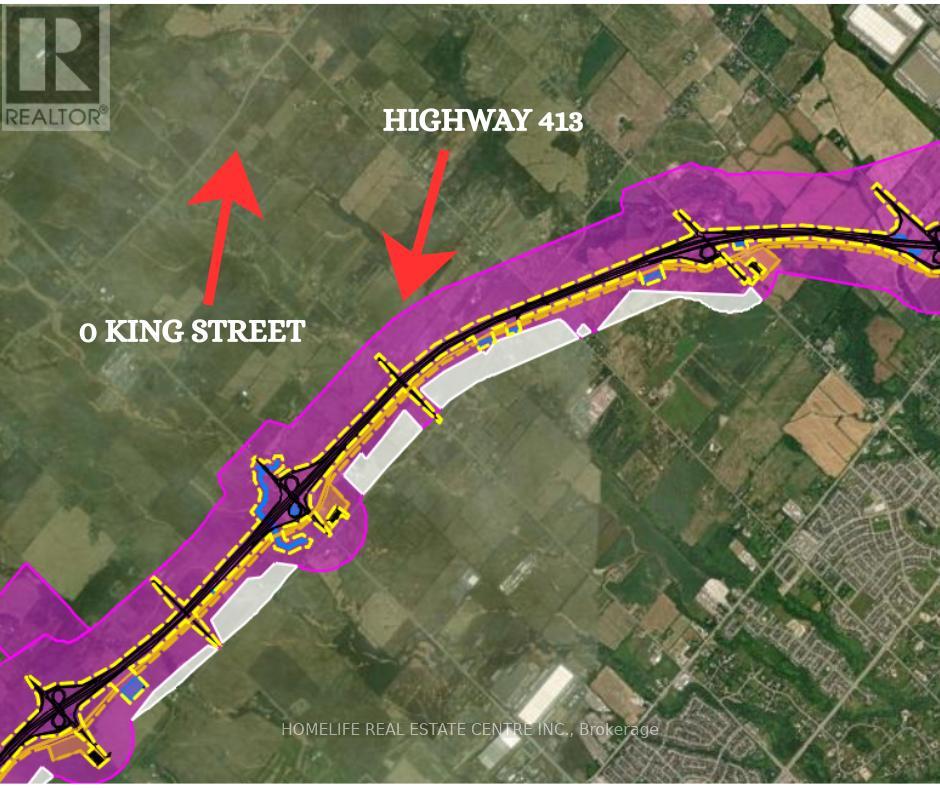17 - 100 Hollywood Court
Cambridge, Ontario
Discover Modern Comfort and style in this beautifully designed 3 Story Corner-unit townhome, ideally located in one of Cambridge's most sought after neighborhoods. This bright spacious home offers the perfect blend of contemporary living and everyday convenience, featuring an open concept, large windows that flood the space with natural light and thoughtful modern finishes throughout. Close to nearby parks, place of worship, shopping centers, schools and amenities this will surely fit all your needs and desires. (id:60365)
23 Summer Breeze Drive
Quinte West, Ontario
Welcome to 23 Summer Breeze Drive a stunning fully furnished, 4-bedroom detached home in the sought-after "Young's Cove" subdivision. Sitting on a premium lot with an upgraded 3-car garage and raised basement, this home offers elegant living space. Step into a bright, open-concept main floor with 9' smooth ceilings, oversized windows, and a cozy gas fireplace. The spacious kitchen features stone countertops, upgraded cabinetry, and modern finishes throughout. Primary bedroom on the main floor and a large backyard with no sidewalk and walkable access to the lake. Situated on a premium lot just minutes to Trenton, Hwy 401, beaches, golf, and local wineries. Don't miss out on being a part of this great community! Open to a 6 month or one year lease, Vacant unit, available immediately. Tenants are responsible for all utilities and hot water tank rental. Tenants are responsible for yard maintenance and snow clearing. (id:60365)
80 Mcanulty Boulevard
Hamilton, Ontario
Welcome to 80 McAnulty Blvd Where Style Meets Opportunity in a Revitalizing Hamilton inside this fully renovated gem in Hamiltons vibrant east end, a neighbourhood that's quickly becoming one of the cities most talked-about areas for growth and revitalization. This stylish home features 3+1 spacious bedrooms, a modern open-concept kitchen, and sleek finishes from top to bottom making it ideal for homeowners seeking move-in-ready living or investors searching for a turnkey property. With a separate side entrance leading to a finished basement, the home offers flexibility for in-laws, guests, or potential rental income. Outside your door, McAnulty is part of a community on the rise. You're just minutes from the conveniences of Centre Mall, the charm of Ottawa Streets boutiques, antique shops, and eateries, plus nearby parks, schools, and trails. Commuters will love the easy access to major highways and public transit, while families can enjoy the mix of established neighbourhood character and exciting new development. Whether you're looking for a stylish family home or a property with long-term upside, 90 McAnulty Blvd delivers the best of both worlds modern living and a community full of potential (id:60365)
96 Warner Lane
Brantford, Ontario
Welcome to detached home in most desired neighborhood of West Brant. This home features 4 bedrooms and 3 bathrooms with single car garage. Main floor is carpet free with eat-in kitchen. All bedrooms have carpet. Unfinished Basement. Walking distance of Walter Gretzky School and Plaza. (id:60365)
Rear - 36 Welland Street
Welland, Ontario
Welcome To 36 Welland St Rear Unit.This Bright And Spacious One-Bedroom Apartment Has Been Lovingly Maintained And Offers A Warm, Comfortable Place To Call Home. The Thoughtfully Designed Layout Provides Plenty Of Space To Relax, Cook, And Entertain. The Kitchen And Living Area Feature Appliances And Ample Cabinetry, Creating A Cheerful And Inviting Atmosphere.Located On A Quiet, Family-Friendly Street, Youll Enjoy A Peaceful Setting While Still Being Close To Local Shops, Parks, Schools, And Public Transit. The Unit Also Includes One Parking Spot, Adding Convenience To Everyday Life.Perfect For Anyone Looking For A Cozy, Welcoming Space With Charm And Character This Apartment Is Ready To Become Your Next Home! (id:60365)
614 Golf Club Road
Hamilton, Ontario
Sitting on a generous 0.37-acre property, this sprawling 1,931 square foot bungalow presents you with an opportunity to renovate and add your own style, or start fresh and build the home of your dreams. Located in a desirable rural pocket of Hamilton, this property combines the best of quiet country living with everyday conveniences just minutes away. The home presents with three spacious bedrooms, a large living room with hardwood floors and a four piece bathroom. There is also a south facing sunroom and another room with an indoor hot tub. The backyard is spectacular with gardens everywhere and no rear neighbours. Make your dream a reality at this incredible property today! (id:60365)
571 Sandra Crescent
Chatham-Kent, Ontario
Elegance in this 2 Story Home, nestled in the picturesque town of Wallaceburg. Corner Lot, recently upgraded washroom and upgraded kitchen Hardwood floors throughout, Brick exterior, this home offers a spacious 2 story living with full washrooms on both floors. Laundry room on the main level. Experience the joys of cooking in an open-concept kitchen. Extra windows flood the space with natural light, enhancing the hardwood floors in all bedrooms. Working Wood burning fireplace. The garage can be used for storage. huge backyard. Close to the hospital. Peaceful relaxation neighbourhood of Wallaceburg. Located within walking distance to schools and close to parks, this home combines convenience with contemporary living in a family-friendly community. -- This house was renovated top to bottom with new hard wood floors, staircase, front veranda, and crown mouldings throughout , 6 and or 8 inches of baseboard. This renovation and work was completed in 2017 & 2018. New landscaping with stone around the circler driveway was done last year. New concrete was poured on the front porch and the garage. The property / Home has been divided into two units as of now. (id:60365)
610 - 859 The Queensway
Toronto, Ontario
Welcome to the pinnacle of modern urban living! Spacious 1-bedroom + den condo offers sleek design and contemporary style, complete with one parking space and a convenient storage locker. Enjoy an open-concept living and dining area, a gourmet kitchen with stainless steel appliances, and the ease of in-suite laundry.The building boasts an array of luxurious amenities, including a designer lounge with a chef-inspired kitchen, a private dining room, a children's play area, a full-size gym, outdoor cabanas, BBQ stations, a spacious outdoor lounge, and more.Perfectly situated on The Queensway, you'll have quick access to major highways, Sherway Gardens, coffee shops, grocery stores, schools, and public transit. With everything you need to relax, entertain, and stay active, this condo truly offers the best of city living right at your doorstep. (id:60365)
1606 - 3240 William Coltson Avenue
Oakville, Ontario
Welcome to luxury living at The Greenwich in Oakville. This brand new 1-bedroom suite offers a bright, open-concept layout with stylish finishes and a thoughtfully designed floor plan. The modern kitchen is equipped with high-quality stainless steel appliances, quartz countertops, and a breakfast bar. Pot lighting and sleek cabinetry enhance the clean, contemporary aesthetic, while the spacious living area opens to a private balcony, perfect for relaxing or entertaining. The bedroom features a closet & large windows. Residents enjoy access to an impressive range of amenities, including a fully equipped fitness centre, rooftop terrace with barbecue area, stylish party and meeting rooms, and concierge service. Conveniently located near shops, restaurants, parks, trails, public transit, and major highways, this suite offers modern comfort in a well-connected, vibrant community. *Please note that this is a new building and amenities may not be completed as of yet. (id:60365)
4005 Alexan Crescent
Burlington, Ontario
Welcome to 4005 Alexan Crescent in Burlington's sought-after Millcroft community. This freehold 3-bedroom townhome is move-in ready and offers incredible value with no condo fees. Bright open layout with finished basement, updated roof 2024, furnace approx. 5 yrs, AC 2023, and newer appliances. Enjoy inside garage entry, second-floor laundry, and a private yard. Close to schools, golf, parks, shopping, highways, and GO. (id:60365)
3210 Sixth Line
Oakville, Ontario
Absolutely Stunning! Brand New Townhome Located At Highly Sought-after Family Friendly Community. High 9ft Ceilings Through Out All Three Floors. Large Windows Bring Abundant Natural Lights. Very Bright And Spacious. 2270 Sqft Finished Space. 4 Bedrooms, 3.5 Bathrooms With 4-car Parking! Functional Layout. Open Concept. Laminate Floor Through Out, Carpet Free. Oak Stairs With Iron Pickets. Main Floor Includes Spacious Living Room Combined With Dinning Room, Perfect For Entertaining. Stylish Eat-in Kitchen With Central Island, High Cabinets, Pantry & High-end Stainless Steel Appliances. Spacious & Bright Family Room With Fireplace, Walk Out To Large Balcony. Third Floor Offers 3 Generous Sized Bedrooms & 2 Bathrooms. Master Bedroom Features Private Balcony, 4pcs Ensuite & Walk-in Closet. Ground Level Offers Versatile 4th Bedroom/Recreation/Home Office With 4pcs Ensuite. Convenient Direct Access To Double Car Garage. Very Convenient Location. Walk To Top Rated Schools, Parks & Trails. Easy Access Major Highways And Shopping Plazas Including Walmart, Superstore, Banks & Restaurants. (id:60365)
0 King Street
Caledon, Ontario
Ideally located 14.5-acre parcel on King Street, offering a prime land banking opportunity in Caledon. Featuring wide frontage and situated just north of the planned Highway 413 corridor, this property presents outstanding future development potential. It lies outside the Greenbelt, Oak Ridges Moraine, and Niagara Escarpment, ensuring a smoother path toward development approvals. With excellent exposure, accessibility, and strong long-term growth prospects, this is an exceptional investment for developers or investors looking to secure a key position ahead of Caledon's next growth phase. Vendor Take-Back (VTB) financing available up to 50% for qualified purchasers. (id:60365)

