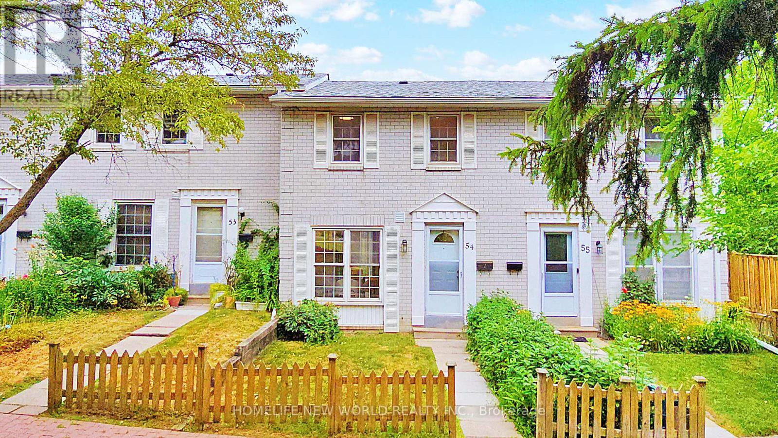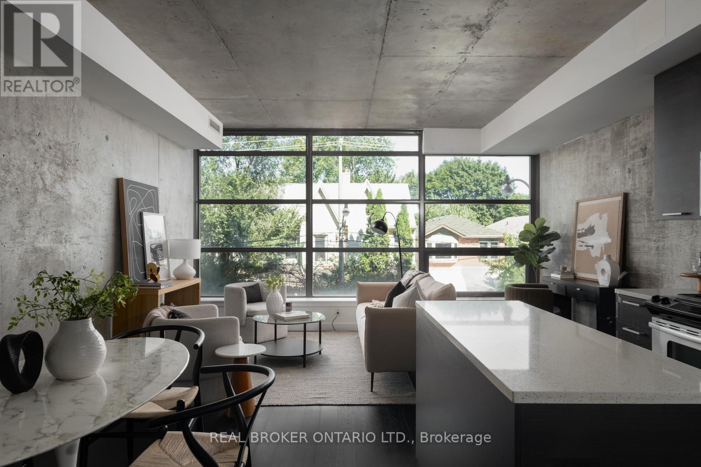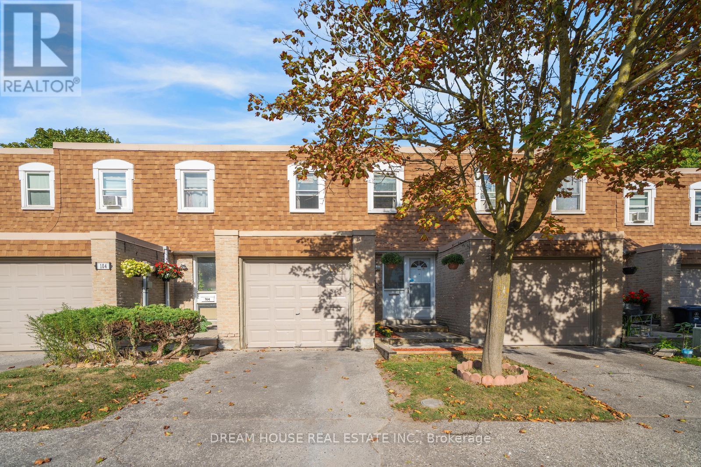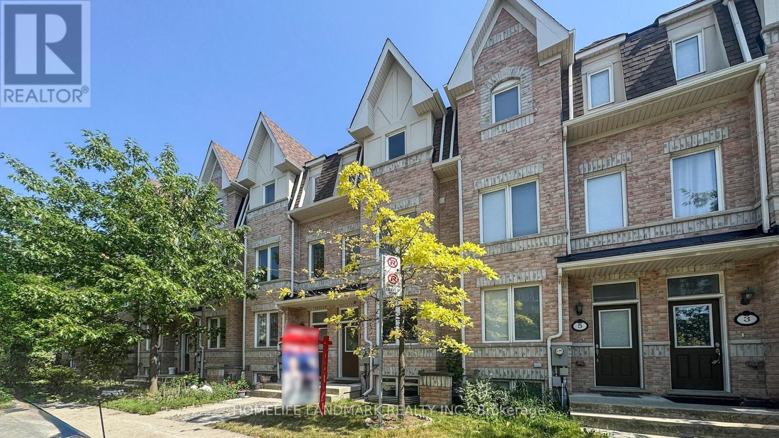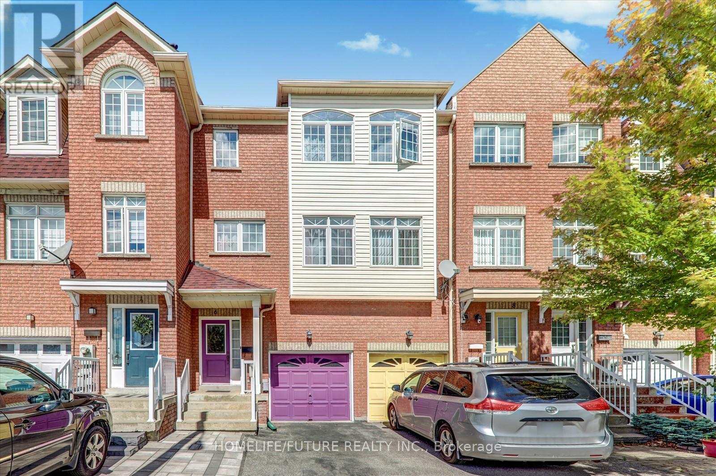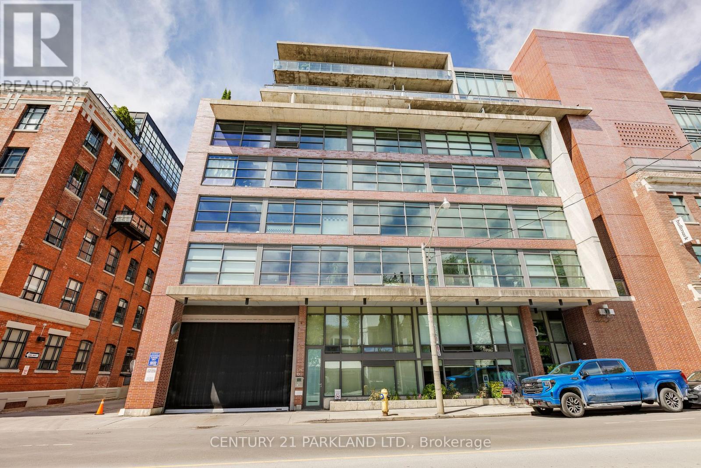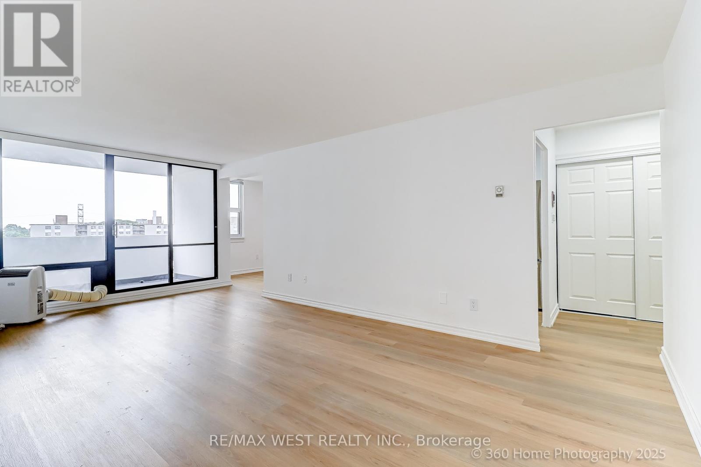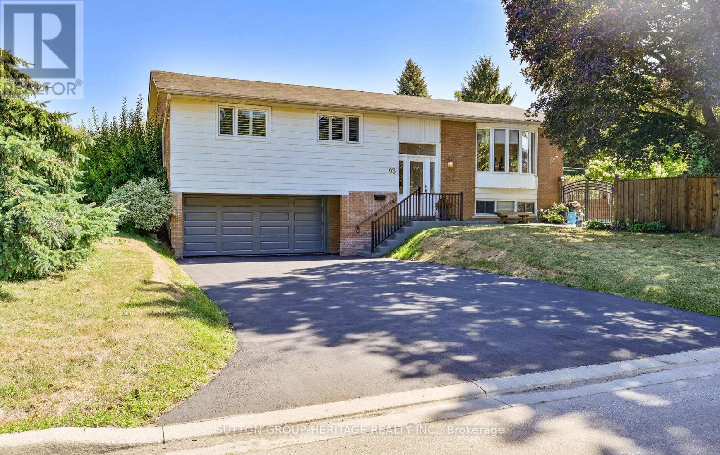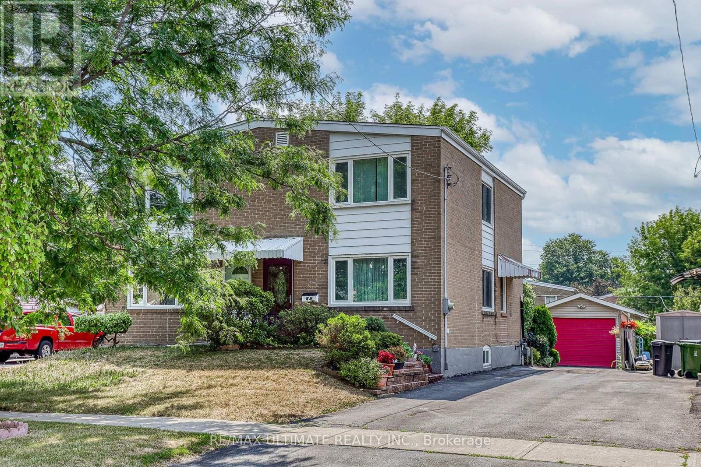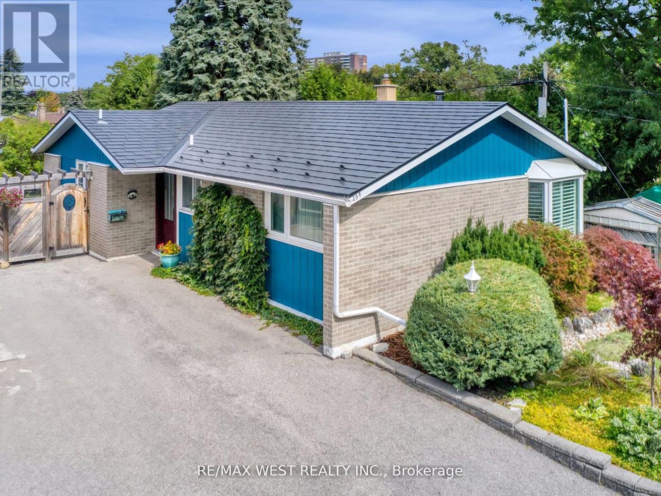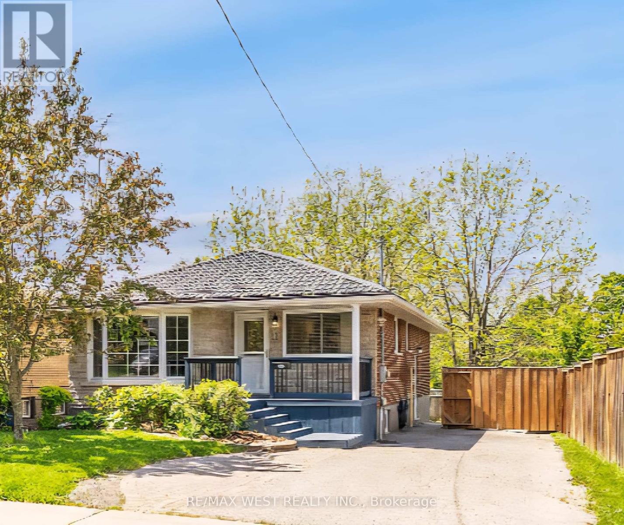54 - 71 Cass Avenue
Toronto, Ontario
Stunning 3+1 bedroom, 2 full bathroom townhome facing a beautiful south-facing park in the heart of Agincourt! Enjoy rareunobstructed park views and mature trees from your dining room, filling the home with natural light and calm. Fully renovated in 2025, thismove-in ready home features brand new flooring,new staircase, fresh paint, new pot lights, New AC unit (2025), and a fenced backyard withprivate access door.The kitchen and 2nd-floor bathroom were updated in 2025 with granite countertops and sinks, stainless steel appliances,and stylish finishes. The finished basement provides flexible space for a rec room, office, or guest suite.Close to top-rated schools, AgincourtMall, No Frills, Shoppers Drug Mart, restaurants, and more. Quick access to TTC, GO Station, 401, and Scarborough Town Centre. Bright,modern, and truly one of a kind! Plz See 3D video and drone shooting photos for details! (id:60365)
202 - 90 Broadview Avenue
Toronto, Ontario
Welcome to The Ninety where modern design meets loft style living. This stylish 1+den suite features exposed concrete walls and ceilings, hardwood floors, stainless steel appliances and a functional open layout. The spacious den can easily serve as a second bedroom or home office, while the living rooms wall-to-wall windows immerse the space in natural light, creating a bright and airy feel. The Ninety is one of Torontos most sought-after boutique loft residences, blending historic character with contemporary finishes and offering amenities like a courtyard terrace, party room, and concierge. Perfectly situated in the vibrant Riverside/Leslieville neighbourhood, you're just steps from Queen Street East's cafés, restaurants, shops, parks, and trails, with easy access to transit and major highways. Unit 202 delivers the ideal combination of style, function, and location. (id:60365)
106 - 850 Huntingwood Drive
Toronto, Ontario
Welcome to 850 Huntingwood Drive Unit #106, Toronto a lovely and spacious condo townhouse featuring 3 bedrooms and 2 bathrooms in the main unit, plus a fully finished basement with an additional bedroom and full bathroom, perfect for guests, extended family, or potential rental income. This well-maintained home offers an open-concept layout ideal for comfortable living and entertaining. Enjoy access to excellent amenities including an outdoor pool, party room, visitor parking, and more. This home also offers peace of mind with maintenance fees that cover snow removal, home internet, building insurance, cable TV, parking, and water. Conveniently located in a desirable Scarborough neighborhood close to schools, parks, shopping, and public transit, this is a fantastic opportunity to own a versatile and charming home in a prime Toronto location. (id:60365)
7 Kawneer Terrace
Toronto, Ontario
Welcome to this rarely offered gem in the heart of Scarborough's vibrant Dorset Park community! A sun-filled 100% Freehold Townhouse 4 Bedrooms, 4 Bathrooms with over 2,300 sqft of functional living space and Double Car Garage! NO POLT Fee! With Basement & Backyard! Freshly painted and move-in ready! Step into a warm and welcoming open layout featuring gleaming hardwood floors, a modern kitchen with stainless steel appliances, and a cozy breakfast nook perfect for morning coffee or quick meals. The entire third floor is your private sanctuary! Enjoy His & Her closets and a 5 pc ensuite with double sinks. 2 generously sized bedrooms are thoughtfully placed on the 2nd floor, creating separation and comfort for the whole family. Need more space? A versatile 4th bedroom in the basement includes a full bath, making it perfect for a teenager, in-laws, guests, or even a private home office or media room - tailored to your family's lifestyle. Rarely offered in the area, this home boasts a rear lane double car garage, accessible from the kitchen, PLUS room for 4 additional cars on the private driveway, 6 parking spots in total! There's an even extra bonus large room above the garage (two-season) adds even more space for hobbies, a workshop, or extra storage. Prime location! Walk to West Birkdale Park, close to schools, and just minutes to Hwy 401, Scarborough Town Centre, Kennedy Subway Station, TTC, grocery stores, local shops, restaurants, library, everything you need is at your doorstep. This rare, move-in-ready home checks all the boxes - size, style, parking, and location! Book your private tour today! Extras include: S/S Fridge, Stove, Built-in Dishwasher, Range Hood, Washer & Dryer, Central A/C, Smart Thermostat, All Light Fixtures, Garage Door Opener, Smart Thermostat. (id:60365)
6 Guillet Street
Toronto, Ontario
Don't Miss Out On This Opportunity To Discover A Lovely And Spacious East York 4-Bedroom 3-Bathroom Home. Featuring Its Spacious Interior Layout, Bright And Roomy Bedrooms, Including One Located On The Main Floor With A 3-Piece Washroom, A Kitchen With Ample Room For Cooking, As Well As A Gas Connection On The Deck Adjacent To The Kitchen Perfect For Outdoor Barbecues During Family Gatherings and Entertainment, And A Spacious Backyard Ideal For Lovely Gardening and Relaxation. This Location Is Very Convenient, Just A Short Walk To The TTC, With Quick Access To The DVP, 401, And Subway Stations. Everyday Essentials Are Steps Away, From Schools, Parks, Restaurants, Supermarkets, And Shopping Centres, All While Being Minutes Away From Downtown. Come Visit This Wonderful Home Located In A Neighbourhood That Blends City Convenience With A Welcoming East York Community Feel. (id:60365)
720 - 90 Broadview Avenue
Toronto, Ontario
"The Ninety" Is A Boutique Condo-Loft Building at Queen & Broadview In The Heart of Leslieville. This Spacious 1 Bedroom + Den Layout Offers an Optimal Open Concept Layout with 9 Foot Exposed Ceilings. Large Kitchen with Centre Island, Quartz Counters & Built-In Appliances. High End Finishes Throughout Includes Hardwood Flooring. Balcony Allows for BBQ Hookup. Parking & Locker Included. Amazing Location, Walk to Restaurants, TTC & Easy Access to HWY's. (id:60365)
803 - 3 Massey Square
Toronto, Ontario
Take a look at this spacious, bright and move in ready unit in a very convenient location. This upgraded and newly renovated unit offers fresh paint throughout, new floorings, modern light fixtures, kitchen back splash with brand-new S/S appliances and more. Come and visit this lovely unit in a crescent place where shopping, school, gym, day care, recreation center and more are all steps away. 6-minute walk to the Victoria Park subway station, a minute to downtown. Major intersection Victoria Park and Danforth. (id:60365)
93 Lincoln Street
Ajax, Ontario
Raised bungalow on large lot in beautiful Pickering village. Quick access to 401, walking distance to Go train, bus routes, schools, shops & more. 3 generous bedrooms on main level plus one in the basement. Renovated main bathroom in 2025. Large Rec room with gas fireplace, above grade windows, pot lights 4th bedroom, 3 pc bath and inside access to the garage. Sliding glass walkout to huge deck from the Dining room. Separate entrance to basement level from driveway. Brand new garage door, new furnace in 2020, driveway in 2022, 25 yr shingles in 2007, gardens galore and concrete pathways. Large garden shed. Large living room with bow window. Updated vinyl windows. California shutters and crown moldings. (id:60365)
49 Ashwick Drive
Toronto, Ontario
PRIDE OF OWNERSHIP OOOZES THROUGHOUT THIS SPARKLING & IMMACULATE OWNER-OCUPIED HOME SINCE 1987! NESTLED ON PICTURESQUE ASHWICK DR, YOU'LL DISCOVER A GENEROUS-SIZED RENOVATED KITCHEN (2017), WITH A WALK-OUT TO A COVERED DECK, CENTRAL AIR COND(2022), SPACIOUS GARRAGE, WITH A DRIVEWAY WHICH CAN ACCOMMODATE 4 CARS, 3-PIECE BATH IN BASEMENT, NESTLED BETWEEN 2 MAIN SUBWAYS (KENNEDY & WARDEN), LRT, SHOPPING & PUBLIC SCHOOL BUS (GENERAL BROCK) STOPS RIGHT OUT FRONT. NO DISAPPOINTMENTS FOUND WITH THIS BEAUTY! (id:60365)
254 Confederation Drive
Toronto, Ontario
Don't miss out on the opportunity to own in the City! This stunning detached bungalow nestled in the desirable neighbourhood of Woburn, near the Scarborough Golf Club. This well-maintained home presents with 3 bedrooms, 2 full bathrooms and a fully finished large basement that has endless possibilities. This professionally landscaped property has a garden shed and a lot size of 43.5 X 120.97, with a walk out patio overlooking the backyard. Close to all amenities, public transit, schools and shopping. Great for commuters: minutes from the Guildwood GO Station and approximately 30 minutes to Toronto City Centre. This quite and mature neighbourhood boasts lots of green space, echoed by the tree lined and winding roads typical of the neighbourhood. Minutes from Cedar Ridge Park, that houses a restored mansion with a series of lush traditional gardens with scenic woods, vistas and walking trails. Extras: Large Windows, B/I Work Shop+ Wet Bar in Large Family Room. Most Windows/Doors replaced + Central Vacuum + Jacuzzi Bathroom Tub + Fully Finished Basement. Interlock Roofing System (installed 2010) 35 years Warranty remaining. HVAC replaced (2017) (id:60365)
26 Wilshire Drive
Whitby, Ontario
Welcome to 26 Wilshire Drive in the heart of Brooklin! This stunning 3+2 bedroom bungalow features a sun filled open concept main floor plan complete with 9ft ceilings, hardwood floors in the living room with gorgeous gas fireplace with custom mantle. Spacious formal dining room makes this home ideal for entertaining! Gourmet kitchen boasting quartz counters ('25), centre island with breakfast bar, backsplash, ceramic floors & spacious breakfast area with sliding glass walk-out to a private backyard with deck, gazebo, patio, garden shed & lush gardens! Convenient main floor laundry with garage access. Primary retreat featuring walk-in closet & renovated 4pc spa like ensuite with rainfall shower. Room to grow in the fully finished basement complete with 2 generous bedrooms, 4pc bath & huge rec room with pot lights & custom entertainment wall with electric fireplace! Situated in a demand community, steps to schools, parks, transits, downtown shops & easy hwy 407/418 access for commuters! (id:60365)
12 Athabasca Street
Oshawa, Ontario
Don't miss out on the opportunity to live in this beautiful home and/or invest! This stunning detached bungalow nestled in the desirable neighbourhood of Donevan is a gem. This well-maintained home presents with 4 Bedrooms, 3 Bathrooms, 2 Kitchens, 2 Laundry (stacked) and a fully finished large basement with separate side entrance. Lots of EXTRAS: Primary bedroom on main floor features a 3 pc ensuite. Entire home is: carpet free, newly painted and updated. Super clean- ready to move in -turn-key -shows well. Beautiful fenced back yard with mature trees - perfect for entertaining + backyard BBQs. LARGE IN-LAW SUITE: 2 bedrooms, Kitchen, Ensuite Laundry. This professionally landscaped property has 2 garden sheds and a lot size of 44.29 X 127. Parking for 3 vehicles.Close to all amenities, public transit, schools and shopping. Bonus: Large wardrobe cabinets will remain -Tankless Hot water heating system (2020) + metal roof (2019) + furnace/HVAC (2017). About the Neighbourhood: Donevan is a low density quiet and mature suburban neighbourhood located in the south east part of Oshawa. Bordered by Harmony Valley Conservation Area: Harmony Creek runs north to south through the entire centre of the neighbourhood providing a green corridor with numerous parks and recreation opportunities. Minutes away from Harmony Golf Club- a Public 18-hole course. 10 Minutes to the nearest GO Station and only 5 minutes from Highway 401. SEE MULTI MEDIA for 3-D TOUR and additional photos. (id:60365)

