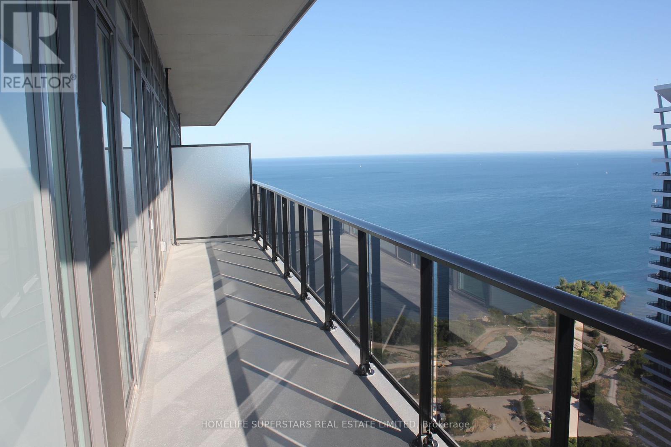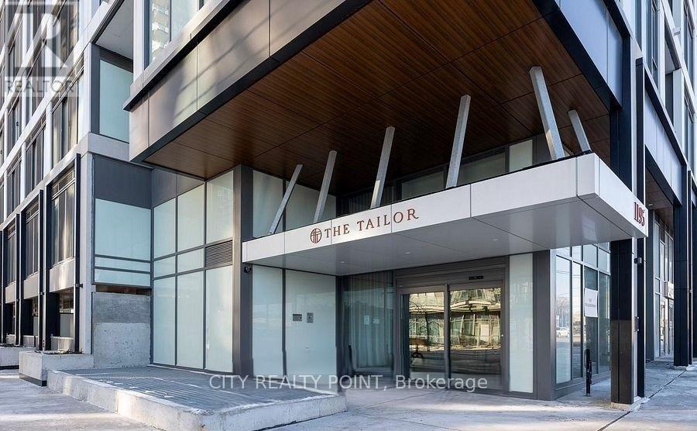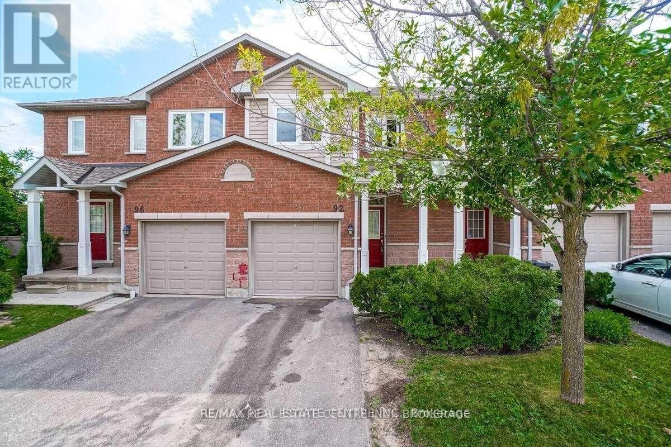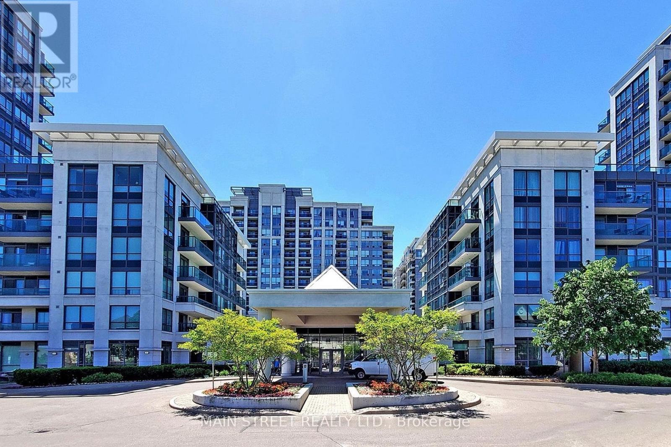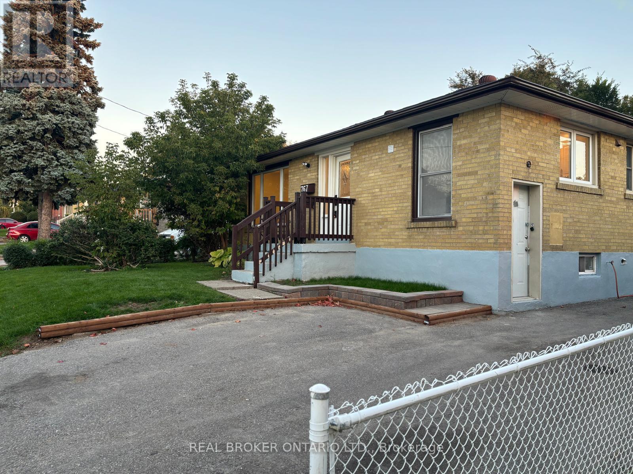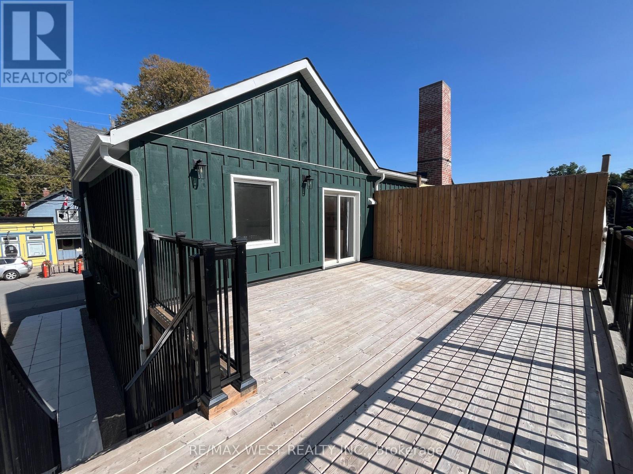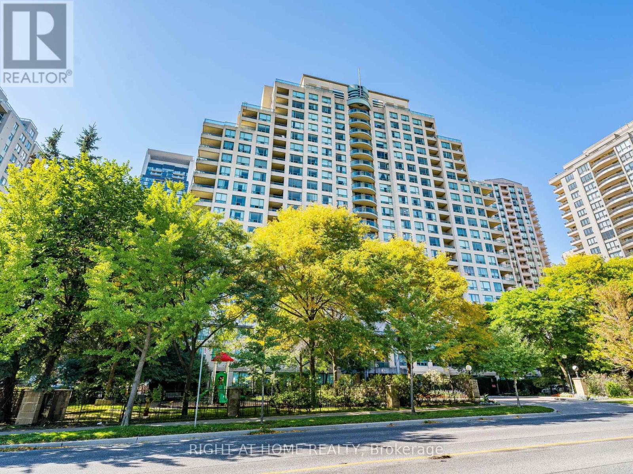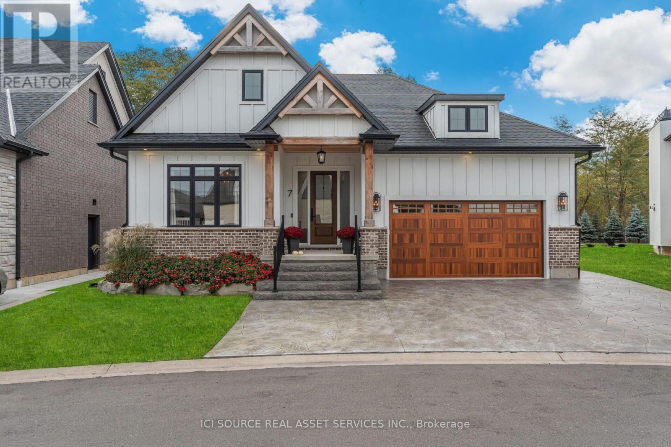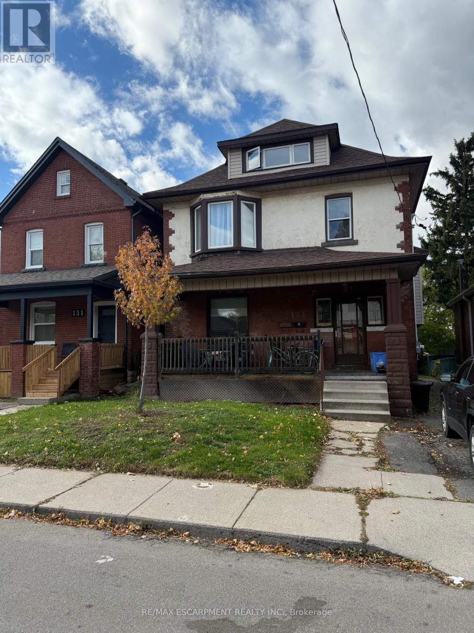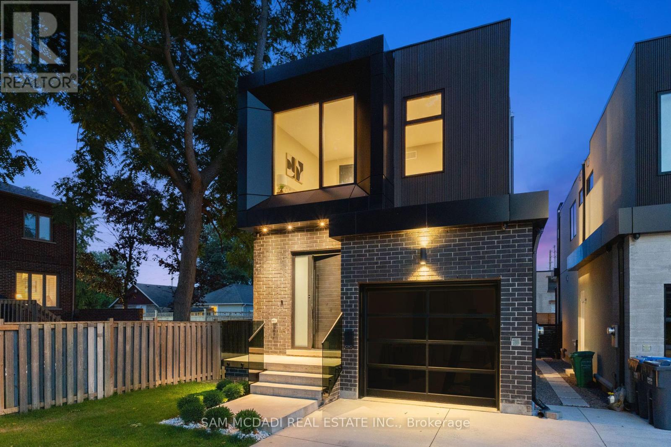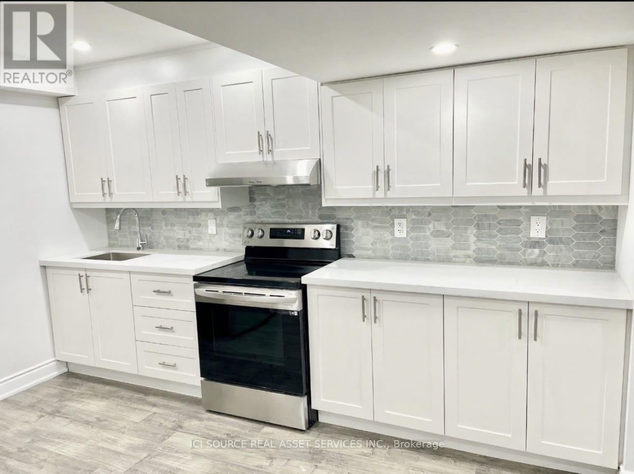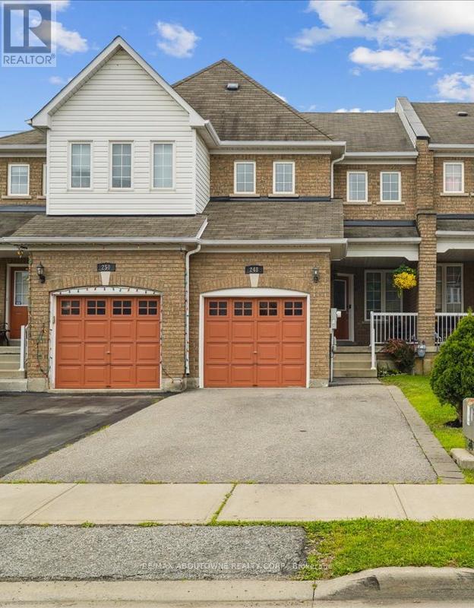5407 - 70 Annie Craig Drive
Toronto, Ontario
Incredible Panoramic Lake Views. True Waterfront Luxury, Immaculate And Upgraded Corner Suite With Wraparound Balcony full 2 bdrm & 2 bath And Unobstructed Breathtaking Views Of The Lake & city. Loaded With Upgrades Throughout. Chic Modern Kitchen With Integrated Built In Appliances. Quartz Counter Top With Backsplash. Smooth Ceiling. One Parking & One Locker, This Condo With No Bulkheads, All High Clear Ceilings, Fabulous Amenities Include Outdoor Pool, Fitness Centre, Yoga Studio, Party Room, Billiard, Sauna, Bbq Area, 24Hr Concierge. Steps To Waterfront, Humber Bay Park, Restaurants, Yacht Club, Groceries, Cafes And All Amenities... (id:60365)
408 - 1195 The Queensway
Toronto, Ontario
Welcome To The Tailor! Nestled In The Heart Of Etobicoke, This Residence Is Tailor-Made For Young Professionals Or Couples Seeking The Urban Lifestyle and unrivaled experienced. This Open-Concept Gem Boasts A Private Juliette Balcony, Complemented By A Suite Of Stainless Steel, Energy-Efficient Appliances And A Gleaming Quartz Kitchen Countertop. Its 9-Foot Ceilings, Laminate Flooring, And Floor-To-Ceiling Windows Usher In An Abundance Of Natural Light, Creating An Inviting Atmosphere. With Public Transit Just Steps Away And A Short Commute To Downtown Toronto, You'll Have Easy Access To All The City Has To Offer. Plus, Sherway Gardens Is Nearby, Adding An Extra Layer Of Convenience To Your Lifestyle. (id:60365)
92 - 833 Scollard Court
Mississauga, Ontario
Fully renovated townhouse for lease in sought-after Central Mississauga, backing onto a serene parkette! This bright, carpet-free home boasts brand new floors, oak stairs, modern light fixtures, updated kitchen with extended cabinetry, stainless steel appliances, and upgraded washrooms. The open-concept living and dining area features a walk-out to a private patio, perfect for relaxing or entertaining. Upstairs offers 3 spacious bedrooms, including a primary suite with his & her closets and a 3-piece ensuite. With 2.5 bathrooms in total, theres plenty of comfort for the whole family. The finished basement adds valuable living space, ideal for a home office, recreation, or entertainment. Conveniently located close to Square One, schools, parks, transit, and major highways. A perfect combination of style, comfort, and convenience! Close To Square One Mall, Heartland Town Centre, All Amenities Steps To Bus Stops, Walking Distance To Schools,Close To Shopping Areas & Minutes To Hwy 401 & 403. Pictures are for reference purposes only and were taken when the home was vacant (id:60365)
903 - 30 North Park Road
Vaughan, Ontario
LOCATION LOCATION LOCATION!! Gorgeous Modern & Stylish 1 Bedroom + Large Den 2 Bath Suite,With Amazing Unobstructed Views! Over 700 Sq.Ft + Balcony, In The Heart Of Vaughn, WalkingDistance To Shops,Grocery Stores And Promenade Mall. Easy Access To Major Highway. WellMaintained Unit. 1 Parking included, Big Balcony. 24 Hour Concierge. Indoor Pool, Sauna, Gym,Party Room, Games Room, Guest Suite Lots Of Visitor Parking. (id:60365)
Lower - 767 Gaspe Avenue
Oshawa, Ontario
Bright & Modern 2-Bedroom Basement Apartment in Prime Oshawa Location!Discover this freshly updated 2-bedroom, 1-bath lower-level suite featuring a stylish modern kitchen with stainless steel appliances and a sleek 3-piece bath. Bright, spacious, and move-in ready, this apartment offers comfort and convenience in a quiet, family-friendly neighbourhood. Includes 1-car parking.Ideally located near Oshawa Centre, schools, parks, and public transit, with quick access to Hwy 401 for easy commuting. Perfect for small families or professionals. A must-see! (id:60365)
2a - 203 Main Street
King, Ontario
AVAILABILITY FOR MARCH 1, 2026 * Gorgeous Newly Renovated Apartment in the Heart of Main Street Schomberg* New Windows, Wide Plank Vinyl Floors & Freshly Painted Throughout* Open Concept Living & Kitchen with Granite Counters & Lot of Storage * 2 Spacious & Bright Bedrooms with Large Closets* 4pc Bathroom with Ensuite Laundry* 2nd Floor Entry from Huge Private Deck - Perfect for BBQ and Lounging* 1 Assigned Parking Space plus Shared Guest Parking* Located beside Green P for Extra Parking! * Walk to Shops, Restaurants, Schools, Rec Centre & More! Water & Hot Water on Demand paid by Landlord* Tenant responsible for Tenant Insurance, Internet and Separately Metered Gas & Hydro* Building is Bell Fibe Internet Ready* (id:60365)
2001 - 238 Doris Avenue
Toronto, Ontario
Rarely available sun-filled 3 Bedroom, 3 Wash, 2 Balconies-spacious1300 qsf unit on a high floor with unobstructed panoramic views from every room & beautiful sunset view. Newly $$$ renovated/upgraded: professionally painted, new wide planks laminate flooring, upgraded kitchen with quartz counters, backsplash and stainless steel appliances. Includes 1 Parking & 1 Locker. This "Kingsdale" condos located at North York Centre! Highly ranked Earl Haig S.S, Claude Watson and Mckee P.S. school zone. Desirable location: just steps from subway stations, TTC, Loblaws, North York Centre, library, entertainment, shops, Civic Centre, parks, cafes, restaurants etc. Well-managed building with good amenities: 24-hour concierge, sauna, exercise room, party/recreation room. (id:60365)
7 Fedorkow Lane
Niagara-On-The-Lake, Ontario
Discover refined living in this beautifully crafted custom bungalow, one of nine homes in an exclusive cul-de-sac in the quaint town of St. Davids, Niagara-On-The-Lake. Offering 1,644 sq. ft. of main floor space with 10-foot ceilings, 8-foot doors, and oversized windows that flood the home with natural light. The designer kitchen showcases a striking walnut island with a built-in microwave and beverage center, gas stove, and premium GE Café stainless steel appliances. The open-concept living room features a charming brick gas fireplace, creating a warm and inviting space for entertaining or relaxing. The main floor offers 2 spacious bedrooms and 2 full bathrooms, both with heated floors for year-round comfort. The lower level impresses with an additional 1000 sq ft of finished space, extended-height ceilings, a generous recreation room complete with a wet bar and fireplace, plus an additional bedroom and full bath-ideal for guests or family. Step outside to your private, treed backyard, featuring an oversized covered deck and two interlock stone entertaining areas-perfect for outdoor dining and gatherings. The double garage includes an EV charging outlet, and the driveway accommodates up to three vehicles. Experience luxury, comfort, and modern living in the heart of St. Davids-just minutes from wineries, golf, and all that Niagara-on-the-Lake has to offer.*For Additional Property Details Click The Brochure Icon Below* (id:60365)
133 Park Row N
Hamilton, Ontario
Massive Legal Non Conforming triplex in Crown Point Hamilton with 4th basement unit. 4 spacious units, 3 of which already tenanted. New wiring, updated units, 4 hydro meters. Financials attached and zoning verification attached. (id:60365)
1090 Ella Avenue
Mississauga, Ontario
Step inside 1090 Ella Avenue and experience modern living at its finest in a custom-built home, designed for everyday comfort. Thoughtfully planned, this residence blends elegant design with premium finishes to create a space that is both stylish and functional. The exterior combines brick, metal panels, wood siding, and stucco, offering a glimpse of the architectural elegance carried throughout the interior. Inside, an open-concept layout is enhanced by 10-foot ceilings on the main floor, hardwood flooring throughout, and an open-tread staircase with sleek glass railings. At the heart of the home is a chefs kitchen featuring Italian hand-painted cabinets, an oversized island, exquisite countertops and backsplash, and top-of-the-line Dacor appliances. The kitchen flows seamlessly into the living room, where floor-to-ceiling windows, a gas fireplace, and a walk-out to the deck create a perfect space for entertaining or relaxing. Upstairs, you'll find three spacious bedrooms, including a stunning primary suite with a private balcony, a custom walk-in closet, heated flooring and a spa-like 5-piece ensuite with a freestanding tub, double sinks, and a rainfall walk-in shower. The finished basement adds even more living space with a recreation room, den, heated flooring, ample storage, and a convenient walkout. Three luxurious bathrooms showcase expansive tile slabs, elegant vanities, and a clean, sophisticated design. Additional features include automatic front door with fingerprint entry, automated window shades throughout, 9-foot ceilings on the upper and lower levels, and energy efficient aluminum European lift-and-slide windows built to last decades. Located in the desirable Lakeview community, this home is just minutes from Lake Ontario's waterfront, schools, parks, trails, and a community centre and provides quick access to the QEW. Elegant, stylish, and built for comfort - 1090 Ella Avenue is a modern masterpiece that truly has it all. (id:60365)
Basement - 195 Lionhead Golf Club Road
Brampton, Ontario
LEGAL 2 bedroom and 1 bathroom private basement with a separate entrance, 1 parking spot on driveway (2nd available for an additional cost), separate laundry/dryer, stainless steel appliances, vinyl flooring, pot lights and lots of natural light with large windows! Steps away from FreshCo, plazas, parks, grocery stores, banks, gyms, restaurants, Go Station, transit bus stops, schools and more. Close to 410, 407, 401, 403. Tenant pays percentage of utilities. No smoking/vaping. *For Additional Property Details Click The Brochure Icon Below* ***One Landlord is a registered Salesperson/Broker with RECO. (id:60365)
248 Albright Road
Brampton, Ontario
Welcome to 248 Albright Rd A True Showstopper in Brampton! This beautifully upgraded Freehold townhouse with a legally finished Basement ,offers exceptional value with a deep, private backyard, direct garage-to-house entry and driveway which can accommodate up to 4 cars. The heart of the home is the stunning kitchen, renovated 2022 it features high-end custom cabinetry, including pantry, deep overhead storage above the fridge, a stylish functional island with breakfast bar and elegant porcelain tile floors, perfect for entertaining.The wood staircase with updated iron spindle railings (2022) add elegance as you meander up to the large primary bedroom with 4pc ensuite and large walk in closet. There are 2 additional bedrooms with large front facing windows and ample closet space as well second bathroom to round out the upper level . The professionally finished basement (2022) shines with pot lights, a spacious family room, kitchenette /wet bar , 3-piece bath with large glass shower, and a bright bedroom with full-size closet and window, perfect for in-laws or overnight guests and family time. Bonus: gas port for future stove or BBQ, basement rough in electrical for stove, laundry with sink, washer/dryer (2021), basement window replaced, and upgraded 220 amp electrical.Enjoy peace of mind with major updates: interconnected smoke alarms with strobe/talk function, furnace & A/C (2022).Offers a fantastic opportunity for those looking to settle in the highly desirable Fletcher's Creek Village, with easy access to shopping, restaurants , schools and just minutes to Hwy 410 & 407 this location offers both leisure and convenience. With quality finishes, modern mechanicals, and smart design throughout, this home checks all the boxes just move in and enjoy. (id:60365)

