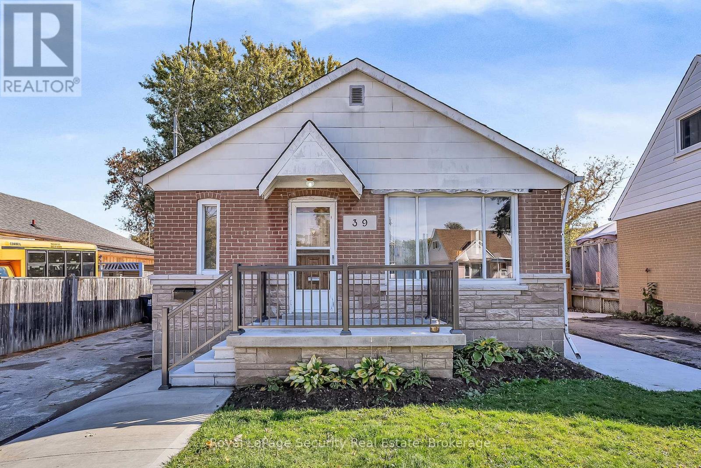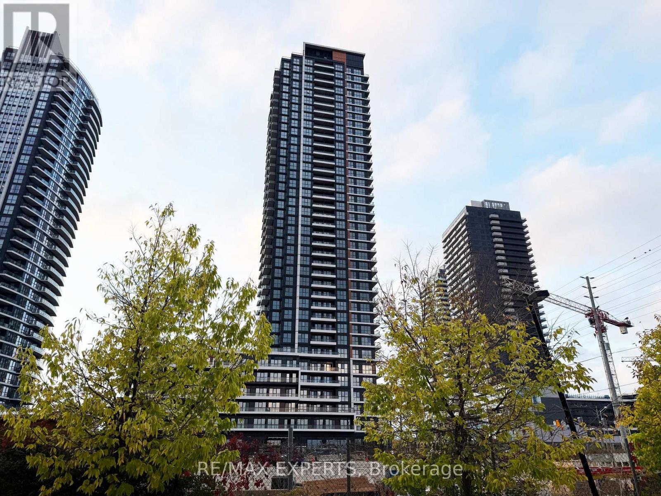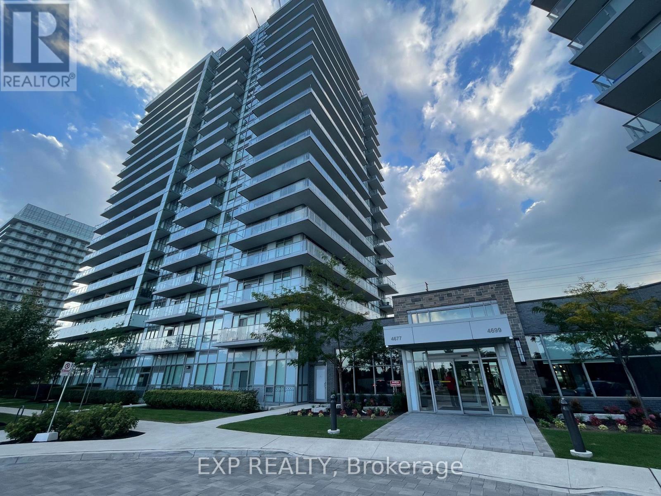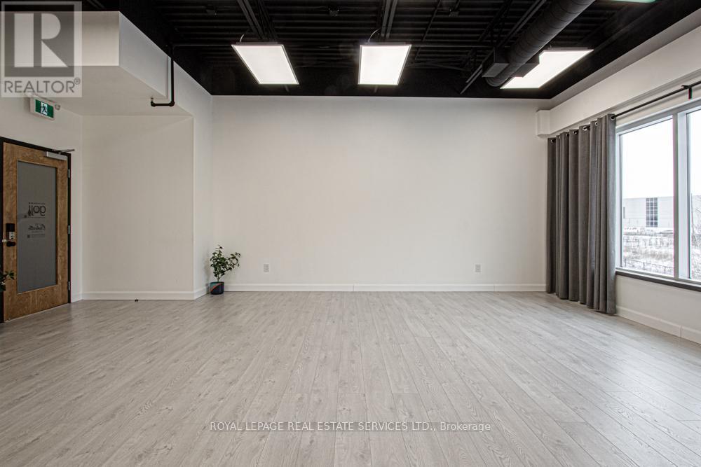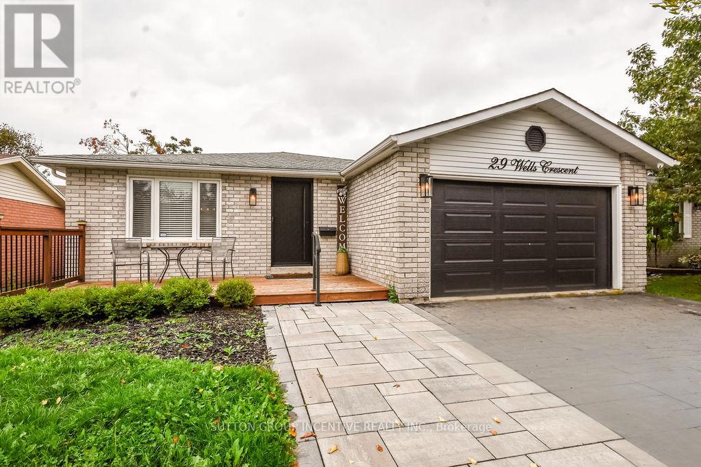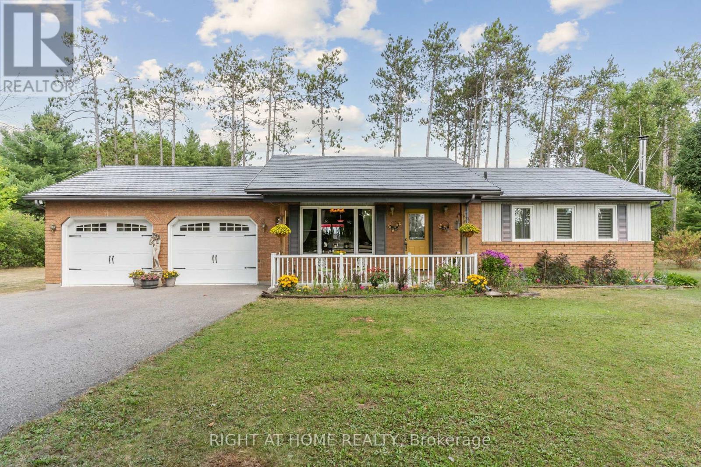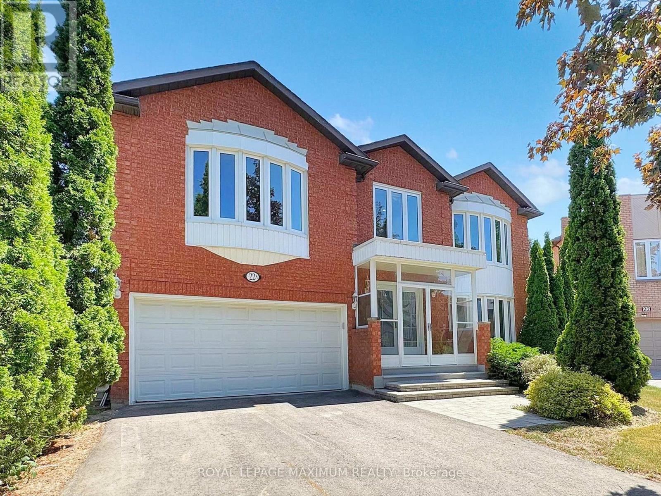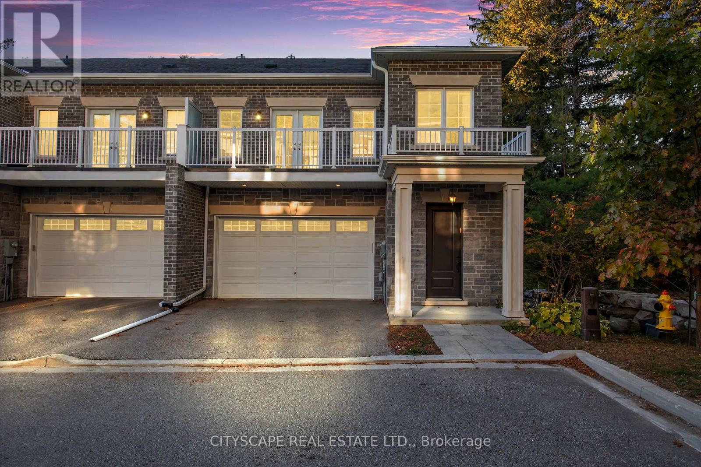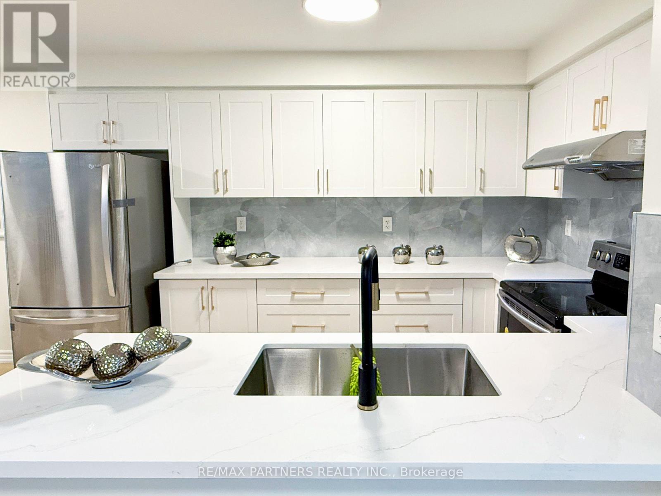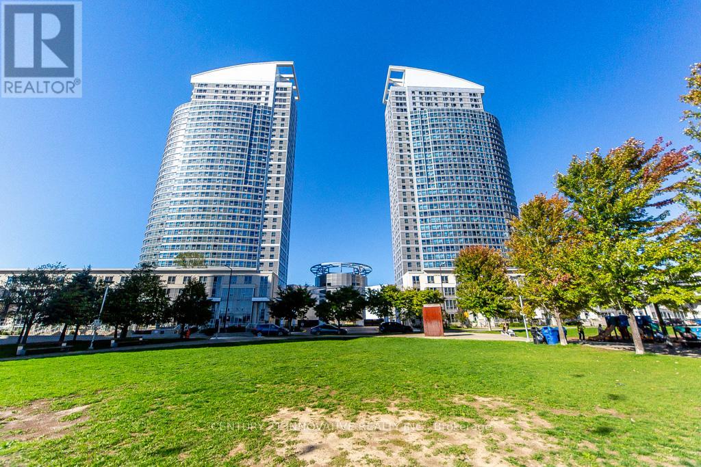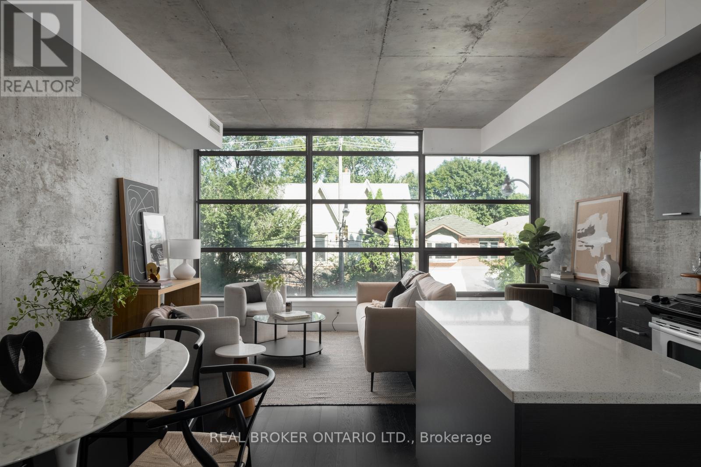39 Boniface Avenue
Toronto, Ontario
Welcome to 39 Boniface Avenue - A Charming Detached Bungalow in a Prime Location! Perfect for first-time home buyers or savvy investors, this well-maintained bungalow offers endless potential. The main floor features 2 spacious bedrooms, a bright living/dining area, and a functional kitchen layout. The fully finished basement includes a separate entrance, 1 bedroom, a full kitchen, and a generous living space - ideal for rental income, an in-law suite, or multi-generational living. Situated on a quiet, family-friendly street, this home offers easy access to transit, schools, shopping, and major highways. Whether you're looking to move in, rent out, or renovate, 39Boniface Ave is a fantastic opportunity you don't want to miss! (id:60365)
2701 - 15 Watergarden Drive
Mississauga, Ontario
Step into modern comfort with this brand-new 2 bedroom + den, 2 bathroom corner suite at Gemma Condos, located in central Mississauga. The open-concept layout is bright and inviting, featuring floor-to-ceiling windows, a modern kitchen with quartz countertops, sleek backsplash, and stainless steel appliances. The primary bedroom includes a 3-piece ensuite and walk-in closet, while the spacious den is ideal for a home office or guest room. Enjoy everyday convenience with a private balcony, in-suite laundry, underground parking, and locker. Residents have access to premium amenities and a prime location just minutes from Square One, Heartland Town Centre, parks, schools, hospitals, GO Transit, the future LRT, and major highways 401/403/407. A perfect blend of comfort, style, and convenience - this luxury condo truly has it all! (id:60365)
Upper - 27 Stock Avenue
Toronto, Ontario
Upper/Main Floor unit available in desirable family neighbourhood. Unit consist's of 3 good sized Bedrooms, each having a closet! Large eat in Kitchen with separate living space. Includes 2 Parking Spaces, Exclusive Use of Front Porch and Exclusive use of Back Deck. Walking Distance to the Queensway, Shopping, TTC, Parks. (id:60365)
105 - 4677 Glen Erin Drive
Mississauga, Ontario
A great opportunity to live in the heart of the Erin Mills community! Rare ground floor beauty! This bright and airy 850 sq, two bedroom ground floor suite features two washrooms and a functional and spacious split bedroom layout with a large terrace patio facing the court yard! The open-concept layout includes floor-to-ceiling windows, laminate flooring, and a generous, combined living and dining area. The modern kitchen is filled with natural light and boasts stainless steel appliances and a contemporary backsplash. The spacious primary bedroom features a walk in closet and a 3pc ensuite! Enjoy the convenience of an ensuite laundry, 1 parking spot, and 1 locker included! Enjoy top-notch building amenities including a 17,000 sq ft recreation centre with indoor pool, sauna, steam room, yoga studio, and rooftop terrace with BBQ! Ideal location includes steps to Erin Mills Town Centre, walk to Credit Valley Hospital & medical centers, dining, supermarkets, top-rated schools, public transit, and all major highways! Come and view today! (id:60365)
207 - 3475 Rebecca Street
Oakville, Ontario
Professional Office Space in Prime Oakville Location with Flexible Terms Available. Discover Unit 207 at 3475 Rebecca Street a stylish, fully furnished business lounge ideal for professionals, consultants, and creators. This turnkey workspace is perfect for meetings, pop-up offices, content creation, or remote work. Located in a premium commercial condo complex with excellent highway access and free onsite parking. Key Features: Modern, professionally designed and furnished space Flexible leasing options: Daily, Weekly, or Monthly with High-speed WiFi, lounge seating, kitchenette with coffee station. Bright interior with ample natural light and contemporary finishes Ideal for client meetings, small team sessions, or creative use a smart solution for those seeking a high-quality, short-term office in a prime Oakville location no long-term commitment required. (id:60365)
29 Wells Crescent
Barrie, Ontario
Welcome to this beautifully updated open-concept bungalow, thoughtfully designed inside and out. Featuring three spacious main-floor bedrooms, this home offers a custom entryway with built-in bench seating and storage, and a stylish family room complete with a custom wall unit. The renovated kitchen (2021) is a true standout, featuring a gas range, coffee bar, and custom cabinetry - perfect for any home chef. The fully finished lower level (2021) provides a complete two-bedroom in-law suite with a large living room and full kitchen, ideal for extended family or rental potential. Enjoy peace of mind with numerous upgrades, including roof and attic insulation (2017), Lennox furnace and A/C (2017), garage door (2021), front door (2023), and bedroom windows and sliding deck door (2025). Outdoor living is equally impressive with a private 20x10 deck (2018) and a professionally landscaped, sodded yard (2019), offering both curb appeal and a relaxing backyard retreat. The extra-long driveway with no sidewalk provides ample parking for multiple vehicles, adding both convenience and functionality. Move-in ready and full of modern updates, this home perfectly blends comfort, style, and versatility - ideal for families, downsizers, or investors alike! (id:60365)
6216 Sunnidale Tosorontio Townline
Clearview, Ontario
Looking for a homestead that you can truly enjoy? You found it! Welcome to 6216 Sunnidale Tos. Townline, a gorgeous property that is unmatched in this area! Gather together comfortably in this country home in the open concept kitchen & dining/living room areas, enhanced by granite kitchen counters, live-edge bar top, hardwood floors, vaulted ceiling, pantry, & entrance closet. Outside, you will appreciate a steel roof and insulated double car garage, providing an add'l entrance to the mud/laundry & powder rooms. The backyard is easily accessible through an opposing door, or sliding patio doors. The Primary bedroom w/2 closets offers an add'l room w/sliding barn door & r/in plumbing for laundry, ensuite, or WIC. Updates to the main bath & A/C (2024) are welcome features! Enjoy the spacious basement while you keep warm beside the wood stove. Grow your own organic black/rasp/gooseberries & currents, and store your canned goods in the w/in basement pantry! Wander outside to a winterized wood barn w/wood floors, metal roof, electrical panel, H2O supply,& compressor. Keep cool w/Dutch door at one end, and garage door at the other. Discover a horse stall, rabbit cages, chicken coop & breeding pen, w/access to outdoor run w/duck & turkey house. There is still space for a workshop & farm equip. storage! The fully fenced-in property boasts large trees, maintained walking trails, outdoor grass arena, paddock, fire pit, hummingbirds, nesting Bluebirds, Morels in spring, & many perennial gardens. Think of all you could grow & harvest to feed your family w/the fenced-in raised vegetable gardens & organized compost area! The stunning pond will mesmerize, while you relax on your new deck. Swimming, trout/bass/pike fishing are close by, w/groomed ATV & snowmobile trails woven through numerous forests in this area. High-speed internet, close to amenities (Angus-6 min,Alliston-20 min) & school bus stop right outside your house. Could you picture yourself living here? (id:60365)
22 A Waltham Crescent
Richmond Hill, Ontario
Welcome to this luxurious 5+2 bedroom home, showcasing 4,375 sqft of living space, complemented by a finished basement with an additional 2,187 sqft, totalling an astounding 6,562 sqft of total livable area. This property boasts Modern Elegance and ample room for family gatherings and celebrations. The home features a Brand-New Kitchen, stunning porcelain tiles, Brand-new hardwood flooring throughout the main and second floors, as well as beautifully Renovated Bathrooms, Pot lights and freshly painted throughout. Relax in the Family Room by the fireplace, or entertain in the Living / Dining Rooms. A Cozy Sanctuary awaits in the Finished Basement, featuring 2 bedrooms, 1 bathroom, with its own large Kitchen, Living Room, and storage closets. This cozy space offers a perfect blend of comfort and functionality, ideal for family members, guests, entertainment or a potential rental opportunity. Enjoy a private oasis of serenity in your peaceful backyard with a picturesque deck complete with a gazebo and shed, gazing out at a serene backdrop of greenery, surrounded by the tranquillity of nature's splendor, perfect for outdoor entertaining. Work from home with a main floor office (den) or in-law suite with a large walk-in closet. A large main floor laundry room for added convenience, and a 2-car garage with easy access. This home offers the perfect blend of luxury, practicality, and lifestyle. Located in a Prime Location, this home is situated in a desirable neighbourhood, close to top-rated elementary, middle, and high schools, as well as public transit, highways, shopping centres, parks, community facilities, restaurants, and other amenities. Green spaces for outdoor activities and relaxation - Community facilities: Community centers, libraries, and more!!! (id:60365)
74 Old Bloomington Road
Aurora, Ontario
Rarely offered executive custom-built townhome in the prestigious Aurora Estates! This exceptional residence offers 4 expansive bedrooms, two featuring private ensuites and walk-in closets, and balconies in three of the bedrooms. Enjoy private elevator access to all levels, and a massive formal laundry room complete with built-in cabinetry and natural light. The finished basement offers incredible versatility - and could easily serve as a 5th bedroom, with bathroom rough-in already in place. Nestled within an exclusive enclave of only six custom-built townhomes, this property is surrounded by multi-million dollar estates and gated communities, offering unmatched privacy amidst a serene wooded setting. Additional features include: Central Vacuum, Garburator, main floor Surround Sound Speakers, B/I Blinds and so much more! 10 ft ceilings on the main level and 9 ft ceilings on all other floors - adding to the home's spacious, executive appeal. A truly rare opportunity in one of Aurora's most coveted communities - this is one you won't want to miss! (id:60365)
516 Bur Oak Avenue
Markham, Ontario
Renovation $200,000 Top to Bottom! Brand New Kitchen, Bathroom,Basement, Floorings*South View*Facing a Park * Beautiful 2 Storey Freehold Townhouse in Prime Markham Location! Direct Access from Garage*Main floor washroom with Shower* Zoned for top-ranked schools including Pierre Elliott Trudeau High School and Stonebridge Public School *Well-maintained * Upgraded flooring throughout * Modern Open-concept Living and Dining Area* Modern Family-sized kitchen with large countertop, backsplash and Stainless Steel Appliances * Lots of Storage * Smooth Ceiling * Powder Room w/Shower on Main Floor * Direct garage access * Upgraded Staircase w/Iron Pickets * Generously sized bedrooms * Mirrored hallway * Primary bedroom with a 4-piece ensuite * Profession Finish Basement with bathroom * Large Entertaining Room * Steps to restaurant, bank, shopper drug market, Tim Hortons and Bus Stop * Move in Condition (id:60365)
2303 - 38 Lee Centre Drive
Toronto, Ontario
Welcome to this bright and spacious 2-bedroom, 2-bathroom corner condo unit in the heart of Scarborough. Located on the 23rd floor, this suite offers an abundance of natural light and stunning, unobstructed views. Whether you're a first-time homebuyer, downsizer, or investor, this move-in-ready unit combines comfort, convenience, and value in one of the city's most desirable neighborhoods. Featuring a functional split-bedroom layout, large windows throughout, and an open-concept living and dining area, the space feels both open and inviting. The primary bedroom boasts a generous closet and a private 4-piece ensuite, while the second bedroom is ideal for guests, kids, or a home office. A second full bathroom adds convenience for everyday living. Located just steps from TTC transit, Scarborough Town Centre, grocery stores, restaurants, and parks, this condo offers unmatched accessibility. You're also just minutes to Highway 401, the University of Toronto Scarborough, and Centennial College, making this an excellent choice for commuters, students, or those seeking a vibrant urban lifestyle. Enjoy a wide range of building amenities, including a 24-hour concierge, indoor pool, fitness center, party/meeting room, library/study area, and bike storage, all within a well-managed and welcoming community. Includes 1 parking space and 1 locker. Don't miss the chance to own this bright, well-maintained condo in one of Scarborough's most convenient and connected locations! (id:60365)
202 - 90 Broadview Avenue
Toronto, Ontario
Welcome to The Ninety where modern design meets loft style living. This stylish 1+den suite features exposed concrete walls and ceilings, hardwood floors, stainless steel appliances and a functional open layout. The spacious den can easily serve as a second bedroom or home office, while the living rooms wall-to-wall windows immerse the space in natural light, creating a bright and airy feel. The Ninety is one of Torontos most sought-after boutique loft residences, blending historic character with contemporary finishes and offering amenities like a courtyard terrace, party room, and concierge. Perfectly situated in the vibrant Riverside/Leslieville neighbourhood, you're just steps from Queen Street East's cafes, restaurants, shops, parks, and trails, with easy access to transit and major highways. Unit 202 delivers the ideal combination of style, function, and location. (id:60365)

