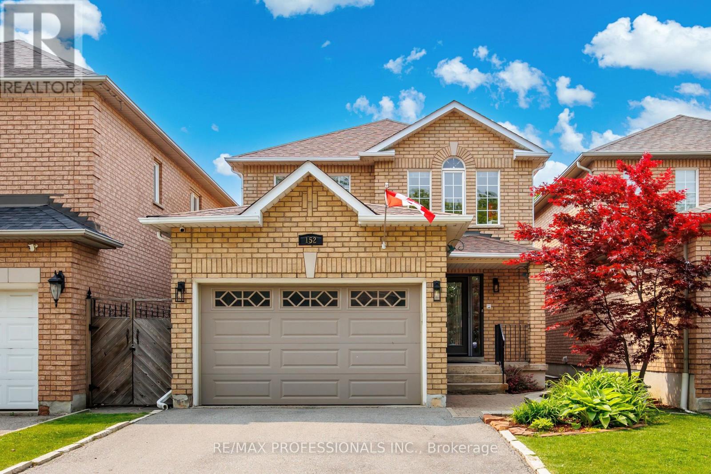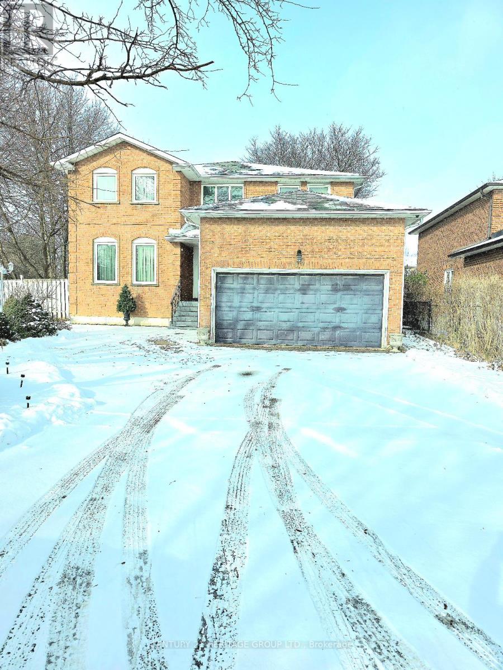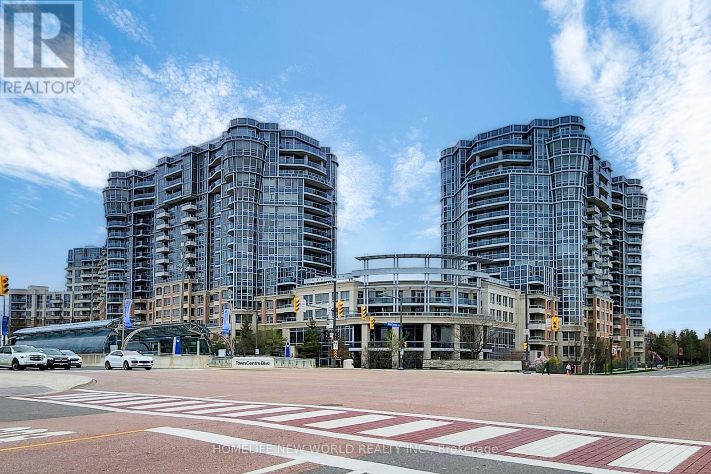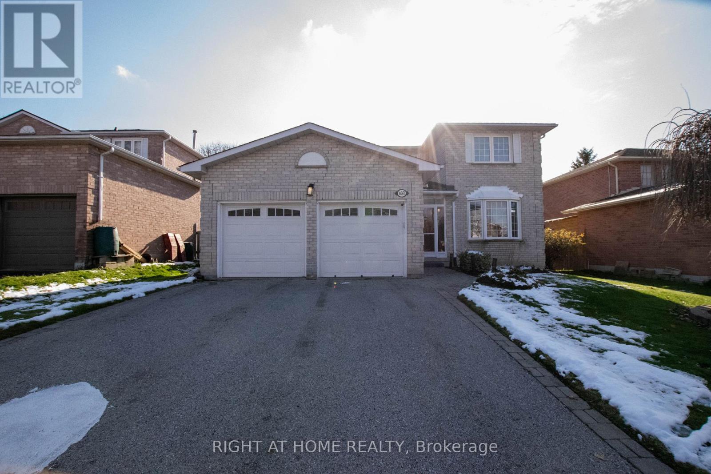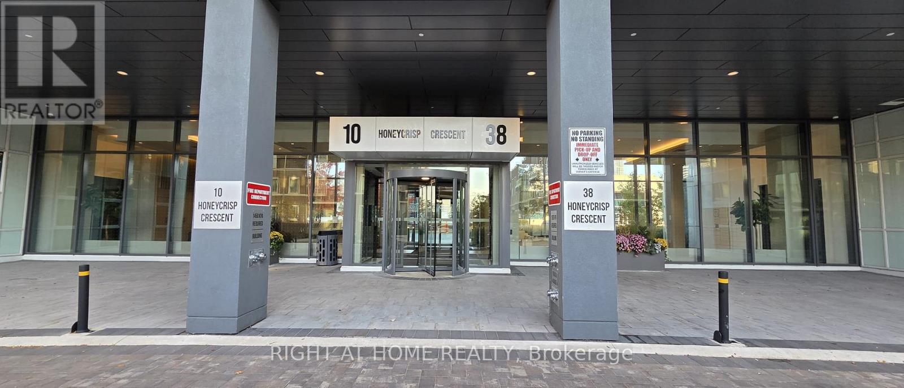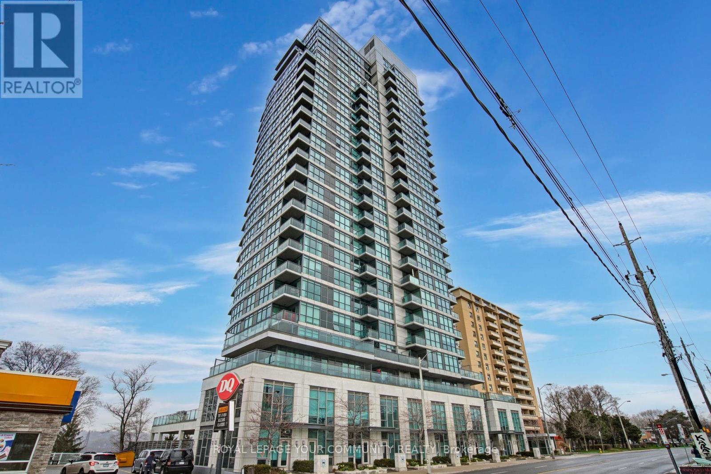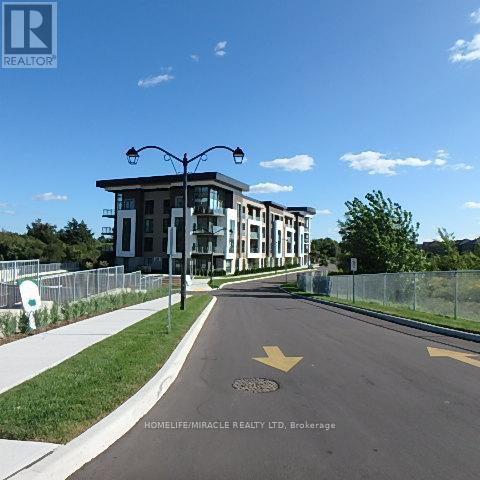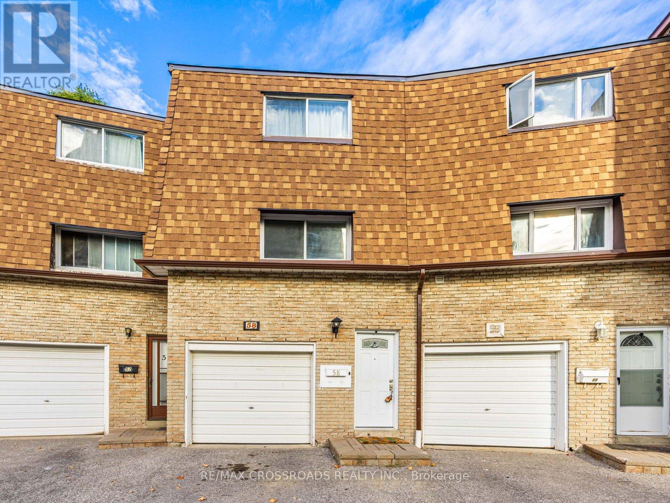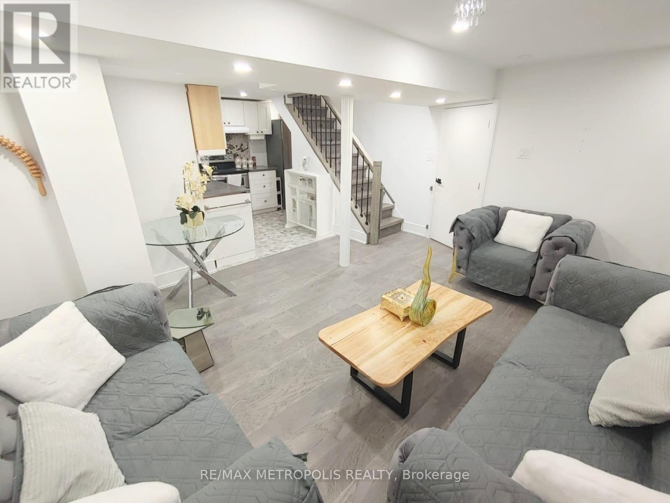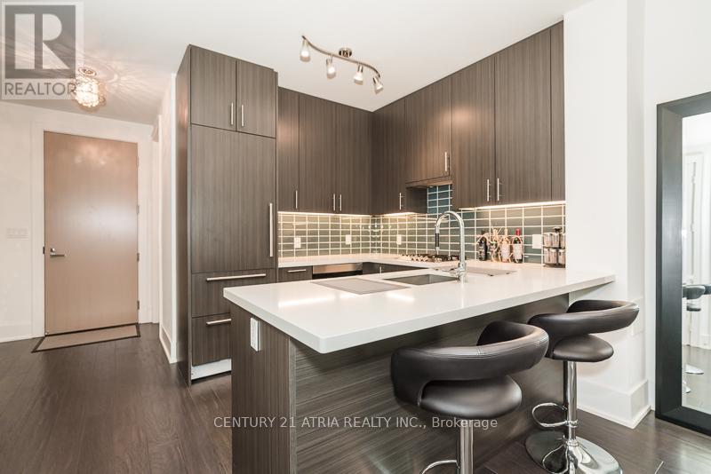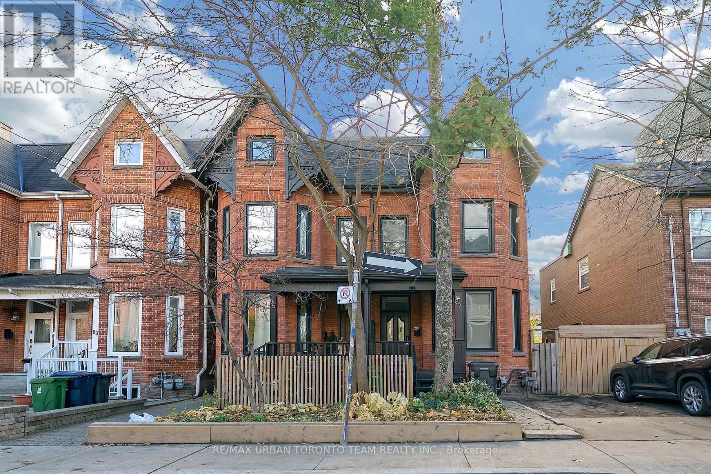152 Ashton Drive
Vaughan, Ontario
Welcome to 152 Ashton Drive! This meticulously maintained three-bedroom home showcases true pride of ownership and is situated on a highly sought-after, quiet private street in Maple. Surrounded by mature trees, creating a peaceful ambiance that connects you with nature. The home features a spacious and functional layout. The upgraded, modern chef's kitchen comes equipped with stainless steel appliances, including a gas stove, and is designed in an open concept that seamlessly flows into a generous living area. Additionally, there is a separate large dining area perfect for entertaining guests. A walkout from the kitchen leads to a largedeck, ideal for gatherings and barbecues with family and friends. The tranquil, beautifully landscaped backyard serves as a private retreat, complete with a hot tub for relaxation, a fire-pit for cool evenings, and ample privacy for your enjoyment. Just steps away, you'll find Breta/H&R Park, which offers a playground, walking trails, and bocce ball for your leisure.This home is also conveniently located near excellent schools, transit options, highways, various amenities, and the newly built Cortellucci Vaughan Hospital. This highly desirable location is perfect for your new dream home ! (id:60365)
Bsmt - 97 Carrington Drive
Richmond Hill, Ontario
Bright and Spacious walk up basement with separate entrance and laundry. located in the prestigious Millpond area. It features 2 spacious bedrooms and a bathrooms. Laminate floor throughout the house, Pot Lights, High Ceiling. This basement is located in an area served by high-ranked schools, ideal choice for families. Near Yonge st. Public transportation, Groceries stores , Restaurants, Several beautiful parks and lots more. One parking space in the driveway is include. Tenants will be 1/3 of the utility. (id:60365)
Ph63 - 23 Cox Boulevard
Markham, Ontario
Prime Location! Prestigious Tridel Dorsay's Circa 2 At Markham Town Centre Boasts, Beautiful Penthouse Suite W/9 Ft Ceiling! Luxury Signature Suite W/Unobstructed Panoramic South View, Wrap Around Terrace, An angle of 270 Balcony, Crown Molding, Quartz Countertop, The Kitchen Features A Large Skylight. Hardwood Flooring Throughout, Bright And Sunny Filled. Large Laundry Rm. Lots Of Storage Space. Grand 2 Storey Lobby W/$$$ Amenities. Within Walking Distance To Coledale Public School & Unionville High Schoo, Parks, Restaurants, 24 Hr Concierge, Indoor Pool, Gym, Virtual Golf, Theatre, Guest Suites, Party Room Etc. Close To Hwy407 & 404. A Must See! (id:60365)
Basement - 36 Sharon Lee Drive
Markham, Ontario
Welcome To This Bright And Well-Maintained 2-Bedroom Basement Apartment Located In The Sought-After Berczy Neighborhood Of Markham, Near 16th Avenue And McCowan Road. This Brand New Finished Full Walk-Out Basement Features A Private Separate Entrance, A Spacious Living Room, A Full Kitchen, And A Private Laundry Area With Separate Washer And Dryer From The Upper Level. Enjoy Two Comfortable Bedrooms And A 3-Piece Bathroom, All In A Quiet, Family-Friendly Setting. This Home Offers Central Air Conditioning And Gas Heating For Year-Round Comfort. Located Close To Parks, Golf Courses, Top-Ranked Schools, Markham-Stouffville Hospital, And Public Transit, This Location Is Perfect For Professionals Or Small Families Seeking Convenience And Comfort. Utilities To Be Split Proportionally Based On Occupancy, With Four Occupants Living Upstairs. Unfurnished. 1 Parking Included. Only Suitable For Smaller Vehicles Similar In Size To A CR-V And May Not Be Fixed In One Specific Spot. As Other Parking Spaces Are Used By Larger Vehicles, Which Needed To Leave Early Morning At Least Once A Week. (id:60365)
832 Leslie Valley Drive
Newmarket, Ontario
Ready To Move In! Stylish Renovated 2292 Sqft 3 Bedroom + 4 Bath Home With Over $100,000 In Upgrades Including Converting 4th Bedroom Into The Primary Bedroom Extraordinary 5 Piece Ensuite And Walk In Closet. Well Located Detach Home In The Sought-After Huron Heigh-Leslie Valley Neighborhood Of Newmarket. Spacious Living Spaces Ideal For Any Family. Minutes From Schools, Parks, Major Highways, Transit, Costco. A Large Private Backyard Perfect For Outdoor Entertaining Or Relaxation. (id:60365)
102 - 38 Honeycrisp Crescent
Vaughan, Ontario
Spacious 1+Den in the Mobilio Condo by Menkes, Vaughan. This ground-level unit boasts soaring ceilings and elegant engineered hardwood flooring throughout. The sleek kitchen features quartz countertops and premium stainless-steel appliances. Oversized windows fill the space with natural light. Conveniently located steps from IKEA, VMC subway station, VIVA, and YRT transit. Minutes to Walmart, Costco, Home Depot, restaurants, and everyday essentials. Quick access to Hwy 400 & 407. Just two subway stops / 7 minutes to York University and 10 minutes to Seneca College. Paid Parking Spot is available for rent in nearby parking lot (Festival South VMC, SmartVMC Commuter Parking, Precise ParkLink on Millway Ave, etc) (id:60365)
1806 - 1048 Broadview Avenue
Toronto, Ontario
Minto Skyy Lives Up To Its Name! Serene East Views All The Way To The Lake. Beautiful And Functional Unit, In A Wonderful Building Perched On The Edge Of The Lush Green Don Valley With An Easy Transit Ride To The Core Or On The Bike Path Along The River.Year-Round Evergreen Brickworks Farmers Market, Cafe Belong, Walking Trails, Bike Trails. Well Appointed With Granite Counters, SsAppliances, Mirrored Closets, Shade Roller Blinds, Large Storage Locker, Two Assigned Bike Racks, One Parking Spot with an EV charger now. Well-Run Building WithLarge Common Party Rm With Full Kitchen And Valley View, Bbq Terrace, Gym, Yoga Rm, Guest Parking, Pet Friendly. (id:60365)
111 - 385 Arctic Red Drive
Oshawa, Ontario
Built-in 2024 (16 month Old), 2-Bedroom, 2 Full Bathroom Condo In North Oshawa's Desirable Winfields Community. Featuring 928 Sq Ft Of Expertly Designed Living Space And A 105 Sq Ft Balcony, This Home Seamlessly Blends Style And Functionality. The Open-Concept high Ceilings (approximately 10ft), Kitchen And Living Area Are Enhanced By Elegant Quartz Countertops And Stainless Steel Appliances. The Spacious Primary Bedroom A Walk-In Closet, And A 3-Piece Ensuite. The Second Bedroom Offers A Walkout To The Balcony And Its Own Closet. Laminate Flooring Throughout The Unit. Tile Flooring in both bathrooms and laundry/dryer/utility room. Situated On A Quiet Cul-De-Sac Next To A Golf Club, This Condo Is Conveniently Located Near Durham College, Ontario Tech University, Riocan Shopping Plaza, All major banks, Fresco, Costco, Restaurants, And Major Highways like 407, 412 to 401, Access To Public Transit. One Underground Parking and Locker (id:60365)
58 - 120 Beverly Glen Boulevard
Toronto, Ontario
Great Location!!. Welcome to 58-120 Beverly Glen Boulevard. This newly painted townhome features 3 bedrooms, 2 washrooms, a recreation room in the basement, 2 parking spaces and an updated kitchen with brand new stainless steel Appliances, Exhaust Fan, Quartz Countertop and a high cathedral ceiling in the living room. Owned Furnace, Air Conditioner and Hot water tank. Internet is included in the maintenance fee. It has a walk out private backyard with mature fruit bearing tree and several visitor parking.. Walking distance to Bridletowne Mall, Parks, Library, TTC, and just minutes to 404/DVP/401. (id:60365)
Bsmt - 61 Mandrake Street
Ajax, Ontario
Discover comfort and convenience in this recently built, modern legal 1-bedroom basement apartment at 61 Mandrake St, Ajax. Designed with practical living in mind, the unit features contemporary finishes, pot lights, a well-planned kitchen with modern appliances, and a spacious bedroom with a full washroom.Located in a highly accessible neighborhood, you're within walking distance of schools, parks, restaurants, places of worship, and major retailers such as Costco, Walmart, Home Depot, and Canadian Tire. Commuting is effortless with close access to Highway 401, GO Transit, and nearby bus service.Basement tenant is responsible for 30% of all utilities including gas, hydro, water, and the hot water tank rental amount. .No pets allowed as per landlord's instruction.A clean, modern space in a prime Ajax location - perfect for a quiet and convenient lifestyle. (id:60365)
719 - 39 Queens Quay E
Toronto, Ontario
FULLY FURNISHED (W/ Tv's, Beds, Dining Table, Utensil Etc And Lots More!) Luxurious 2 Bedroom + 2 Full Bath W/ Heated Flooring (750 Sq/Ft)+1 Parking. S/E Exposure. Iconic Pier27 Waterfront Condos *10 Ft Ceilings* All Upgraded Light Fixtures* Blinds* Upgraded Hardwood Flooring & Kitchen Backsplash* Steps To: Union Station, Financial District, Distillery, Gardner Expressway, Ryerson University, Loblaws And More! ~ Tenant pays own Hydro ~ Works out to just $103/per night. (id:60365)
Upper - 87 Oxford Street
Toronto, Ontario
Experience elevated living in this beautifully furnished second- and third-floor suite, thoughtfully designed for comfort, privacy, and style. The well-appointed kitchen opens directly onto a spacious balcony-perfect for outdoor dining or enjoying your morning coffee above the lively streets of Kensington Market.The second floor features a comfortable bedroom, a full bathroom, and an inviting living/dining area with soaring ceilings and stunning bay windows that flood the space with natural light.Upstairs, the entire third floor is dedicated to your own private sanctuary: a serene primary bedroom complete with its own bathroom and ensuite laundry-a quiet, airy hideaway to relax and unwind.Combining charm, natural light, and functional living across two floors, The Oxford Loft offers a unique opportunity in one of Toronto's most vibrant neighbourhoods. (id:60365)

