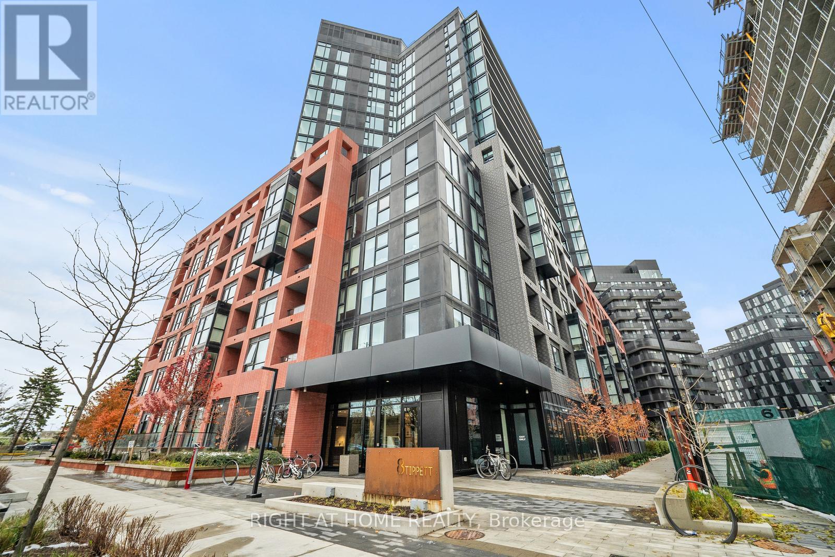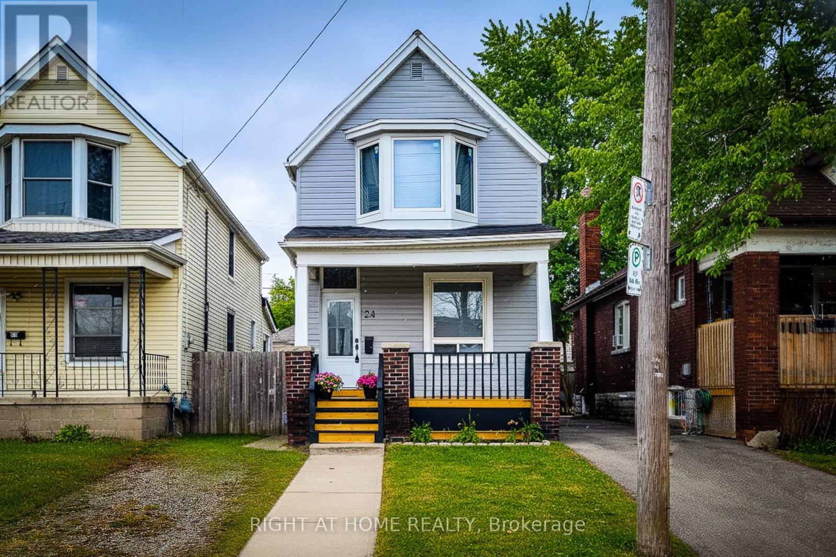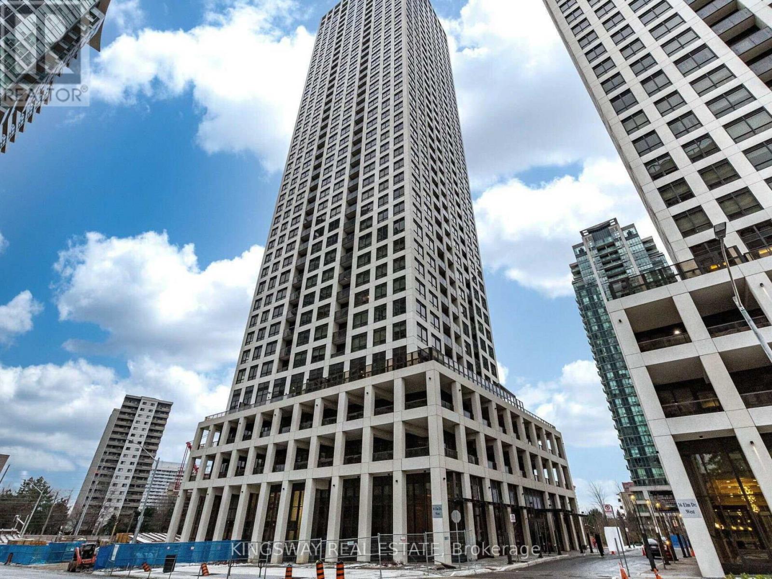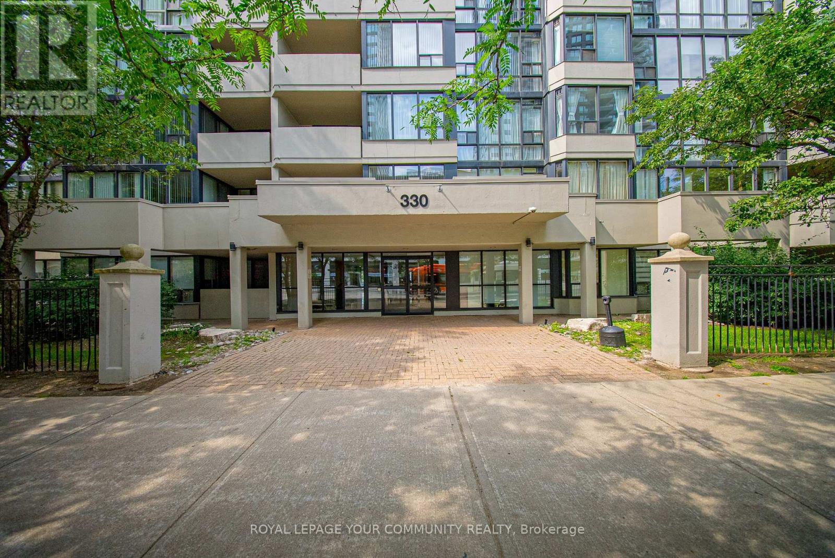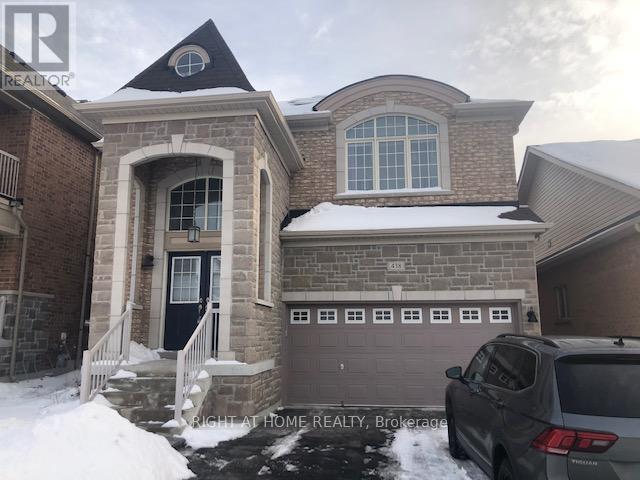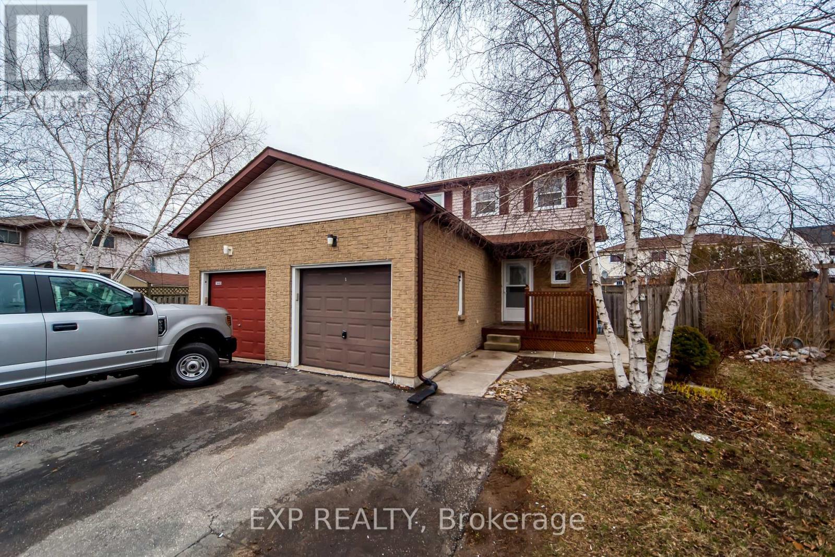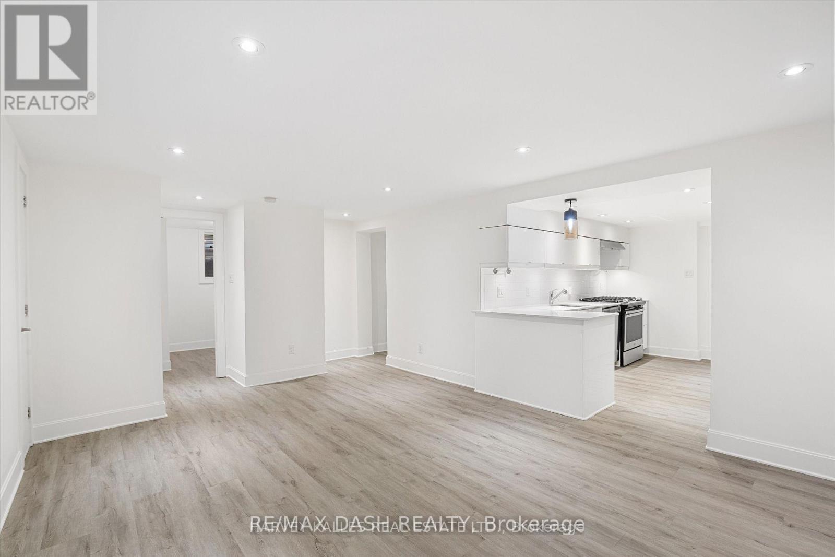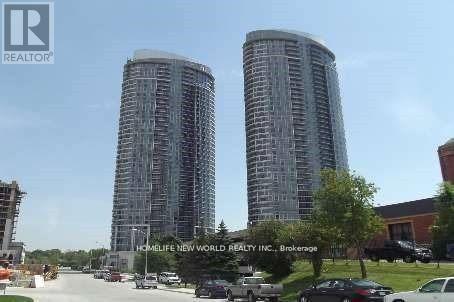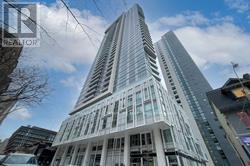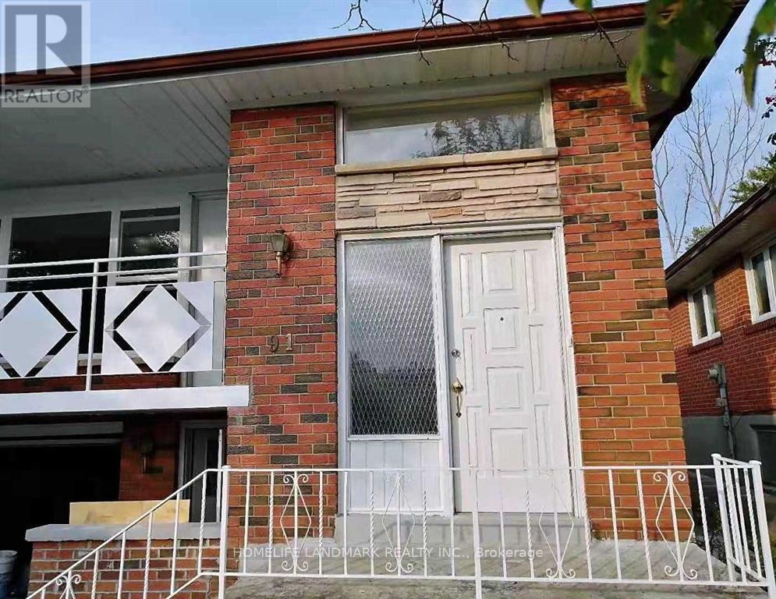607 - 8 Tippett Road
Toronto, Ontario
Welcome Home! Bright and spacious 2 bedroom 2 bathroom + den condo with open East-facing views. Featuring 9-ft ceilings, granite counters, laminate flooring, and much more!. Includes Parking, concierge service, and full access to ameneties, party room, fitness centre Plus Plus Plus. Available furnished and unfurnished to suit your needs. Chefs Kitchen boasting stainless steel appliances beautiful backsplash and upgraded countertops. Large Balocny 1 parking and 1 locker included. This wont last. (id:60365)
24 Albemarle Street
Hamilton, Ontario
The Search Is Over! Welcome To Your Dream Home! Meticulously Renovated Inside And Out, From Top To Bottom. Bright, Open And Airy, The Open Concept Main Floor Makes Entertaining And Everyday Living Both Enjoyable And Effortless. Prepare Your Favourite Meals In A New Kitchen With Expansive Island And Quartz Countertops. All Stainless Steel Kitchen Appliances. Brand New Washer And Dryer. Led Recessed Lighting, Large Windows, New Floors, Doors, 2 Full Baths And Main Floor Laundry. Primary Bedroom Boasts His And Hers Closets And A Large Bay Window Giving You Ample Storage And Lots Of Natural Light. Outside Spaces Offer A Private Backyard Deck, Large Fenced Backyard, Wheeled Swing Gates and Covered Front Porch. So Many Wonderful Possibilities! Head To The Centre On Barton With Countless Stores And Services Or Enjoy A Game At Hamilton Stadium. Easiest Maintenance! Just Move In And Enjoy Your Best Life! Or Rent For Great $$$! (id:60365)
32 Dickinson Court
Centre Wellington, Ontario
Top five (5) features of this home. (1) Over 3,000 ft2 of living space and 108' frontage on a quiet cul-de-sac, this home welcomes you to a totally private mature lot. (2) Pride and Quality workmanship evident throughout. Enter through a new modern door into an open concept modern kitchen/dining/living area with wide plank engineered hardwood, quartz countertops, elevated ceiling and gas fireplace (2021). (3) Great-sized 3+2 bedrooms complete with a Gorgeous primary complete w/5 pc ensuite including soaker tub and heated floors. (4). Completely finished lower level with lots of room (1,308 ft2) to make your own complemented by 2 simple and and beautiful bedrooms with 3-pc WR w/heated floors. (5) Professionally landscaped backyard (July 2024) with new topsoil, grading, drainage, and lush sod for a vibrant, low-maintenance lawn. Elegant flagstone pathway along the home and custom fence with natural stone steps (Grand River Stone) offering direct access to the pedestrian bridge and downtown. Refinished custom wood shed with new footings, roof, and stain. Spacious wood deck, beautifully sanded and re-stained in 2023, perfect for outdoor entertaining and relaxation..Decadent. Charming. Home. Don't miss it. (id:60365)
2105 - 30 Elm Drive
Mississauga, Ontario
New 1 Bed + Den Condo in the Heart of Mississauga Modern south-facing unit with 9-ft ceilings, open-concept living, and a sleek kitchen with quartz countertops. Walk out to a private balcony and enjoy upscale finishes throughout. Located just steps from the upcoming Hurontario LRT, with one parking spot and locker included. Edge Tower 1 offers top-tier amenities: state-of-the-art gym, yoga studio, outdoor terraces with fireplaces & BBQs, hotel-inspired lobby, movie theatre, party rooms, billiards/game room, guest suites, and a Wi-Fi lounge. Live in convenience with easy access to the Gardiner, Hwy 427, QEW, and a resident-exclusive shuttle to Kipling Station. (id:60365)
1404 - 330 Rathburn Road W
Mississauga, Ontario
This Large 2 Bedroom 2 Bathroom Corner Suite is perfect for your next home. Featuring a Newly Renovated Kitchen with all new appliances, New Bathroom counters and Vanity, And new flooring throughout, a giant Great room with Floor to ceiling windows that walks out to a large private Balcony. With 2 parking spaces and 2 Lockers, it's perfect for families of all sizes. Located in Mississaugas beautiful city centre district, its perfectly located for Shopping, Dining, Leisure and Transit, as well as Sheridan, mohawk and U of T campuses. Don't miss this incredible opportunity. (id:60365)
438 Kwapis Boulevard
Newmarket, Ontario
Fantastic 2-Story Detached Modern Home Within High Demand Woodland Hills Area With A Bright Open Concept Eat-In Kitchen With Quartz Counter Top. Spacious Bedrooms With Closets. Master Bedroom With Walk In Closet And Ensuite. Close To Great Schools, Parks, Nature Trails , Upper Canada Mall & Restaurants & Groceries, & More. (id:60365)
1447 Fleming Court
Oshawa, Ontario
2 Storey Semi Detached Main And Upper Floor Only. + Utilities. Available Jan 16 Parking: 2 spots Experience the perfect blend of space and style in this beautiful main floor apartment, spanning two floors! Ideal for families or professionals, this elegant home offers a spacious living environment in a highly desirable location.Features: Three Bedrooms: Three generously sized bedrooms with ample closet space and natural light. Two Floors: Enjoy the luxury of two floors of living space, providing separation and privacy. Modern Kitchen: Fully equipped kitchen with stainless steel appliances, plenty of cabinet space. Bright Living Areas: Spacious and inviting living and dining areas, perfect for entertaining or family time. In-Unit Laundry: Convenient washer and dryer included, making laundry day a breeze. Parking: Dedicated two parking spaces included. Neighborhood Highlights: Quiet Cul-de-Sac: Located on a peaceful, family-friendly street. Parks and Trails: Close to beautiful parks and walking trails, perfect for outdoor enthusiasts. Shopping and Dining: Minutes away from local shops, restaurants, and amenities. (id:60365)
1 - 263 Boston Avenue
Toronto, Ontario
Beautiful lower-level unit with two Bedrooms and one full bathroom. This open-concept design features two entrances, an expansive dining/living area, a sleek modern kitchen with high-end stainless steel appliances, including a gas stove, and dishwasher. Enjoy the shared interlock patio in the front yard and the convenience of in-area laundry facilities. Individual temperature controls, wall-mounted air conditioning, abundant natural light and contemporary finishes throughout. Pets are welcome. Utilities and parking are extra. (id:60365)
826 - 135 Village Green Square
Toronto, Ontario
Tridel Solaris 2 With Easy Hwy 401 Access, High Floor With Unobstructed East View, Walking Distance To Shopping Centre, Ttc Bus, Go Train, Supermarket**24 Hour Concierge With Security Guards, Indoor Pool, Sauna, Gym, Party Room, Guest Suite, Home Theater And More. (id:60365)
2910 - 77 Mutual Street
Toronto, Ontario
Luxury Max Condo By Tribute! Enjoy Living In East Dt. 1+1 Brs With 4 Pc Bath. Den With Door Could Be Used As 2nd Bedroom. Spacious Open Concept Functional Layout With 9' Ceiling, Clear View, Modern Open-Concept Kitchen And Living Room With Floor-To-Ceiling Windows, High Smooth Ceilings, Quartz Countertop, Laminate Flooring Throughout. Steps To Dundas Subway, Metropolitan University, George Brown, Eaton Centre, U-Of-T, Ocad, Hospital & More! (id:60365)
327 - 35 Parliament Street
Toronto, Ontario
Brand new, never-lived-in 1 Bedroom + Den suite at The Goode Condos, ideally positioned beside Toronto's iconic Distillery District. This thoughtfully designed home offers a functional layout with soaring ceilings and floor-to-ceiling windows, filling the space with excellent natural light and showcasing clear NW urban views of the skyline. The open-concept kitchen features contemporary cabinetry, stone counters, built-in cooktop, integrated fridge/freezer, dishwasher, and sleek finishes. Upgraded flooring and a fully tiled bathroom elevate the quality throughout. The den is generously sized and ideal for a dedicated home office, guest space, or hobby room. A truly turn-key, move-in-ready residence in a beautifully managed modern building.Step outside to charming cobblestone streets, boutique shops, galleries, and award-winning dining in the historic Distillery District. Walk to the waterfront promenade, Cherry Beach trails, St. Lawrence Market, and the emerging Canary District. Transit is effortless with TTC at your doorstep, the upcoming Ontario Line, and quick access to the DVP and Gardiner - making commuting and city exploration seamless. Enjoy the best of downtown living with nearby parks, cafés, culture, and everyday conveniences just steps away.Residents enjoy world-class building amenities including 24/7 concierge, outdoor pool with sundeck, fitness studio, co-working lounge, party room, pet spa, and more - providing both lifestyle and luxury. With a walk score of 90, transit score of 100, and bike score of 100, this location delivers premier urban convenience in one of Toronto's most desirable neighbourhoods. The Goode Condos embody modern living in a historic district, offering community charm with sleek contemporary design. A rare opportunity to live in a brand new suite in an unbeatable location - immaculate, modern, and move-in-ready! (id:60365)
91 Mintwood Drive
Toronto, Ontario
Prime Location Bayview/Steeles Area, Totally Renovated $$$, Absolutely Gorgeous // A True Gem! Great School, In Good Neighborhood, minutes to TTC/Go/Hwy. (id:60365)

