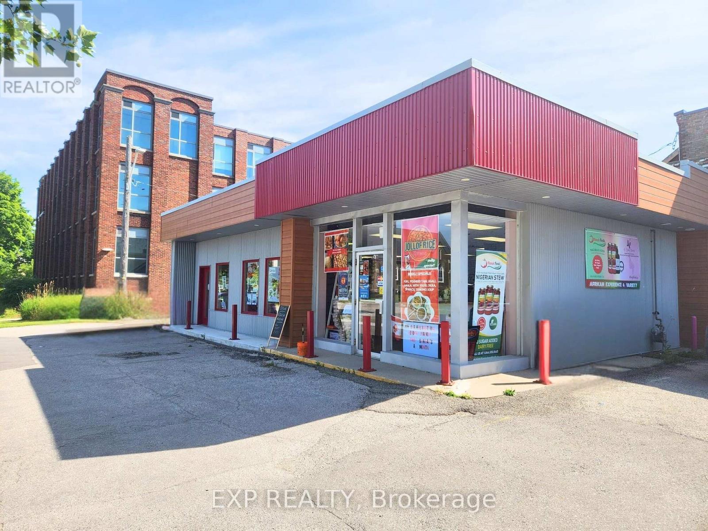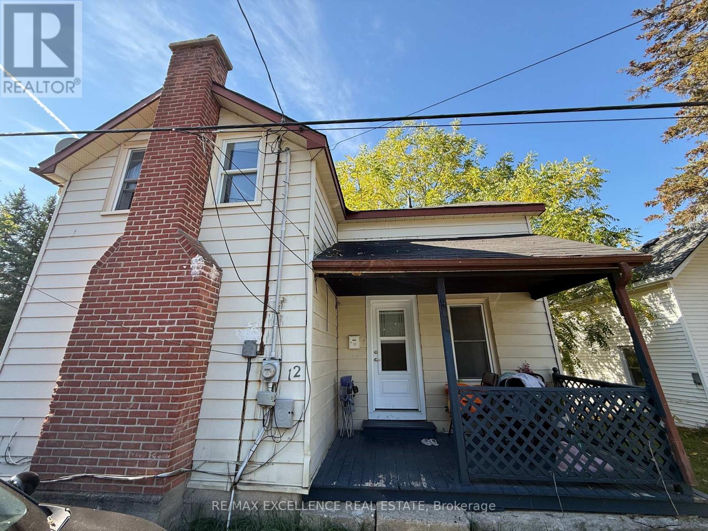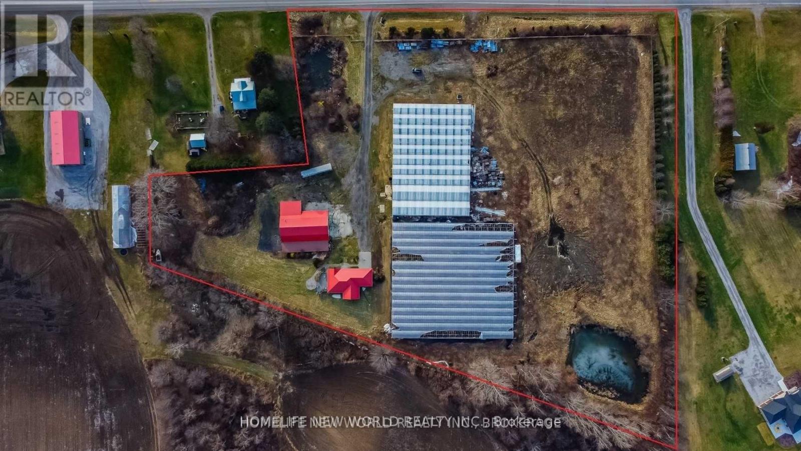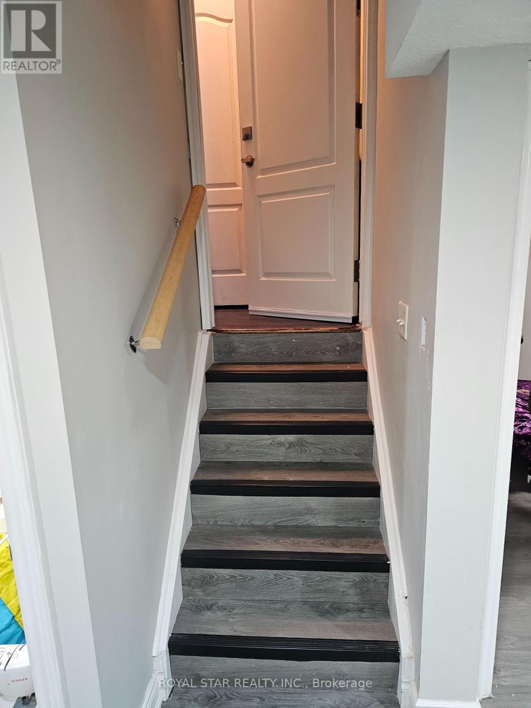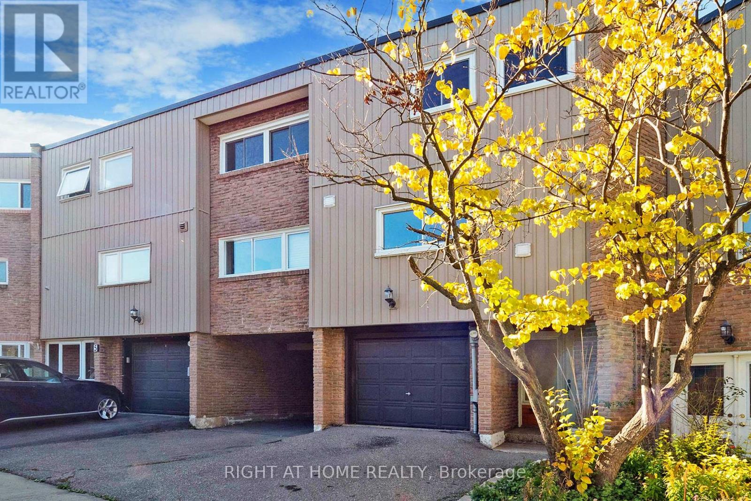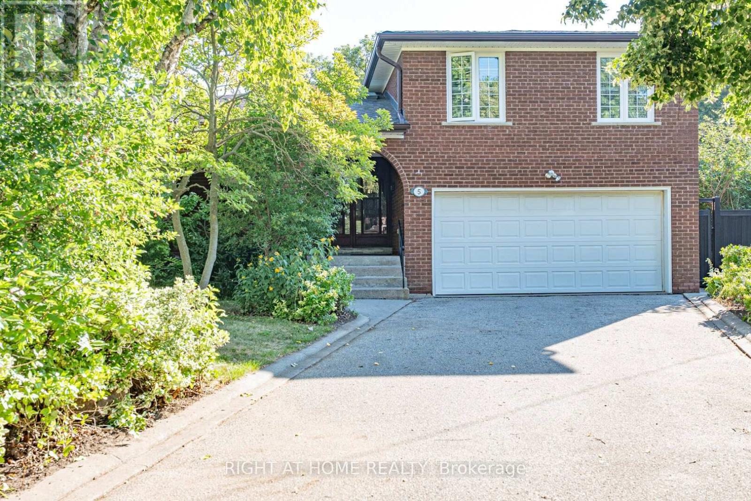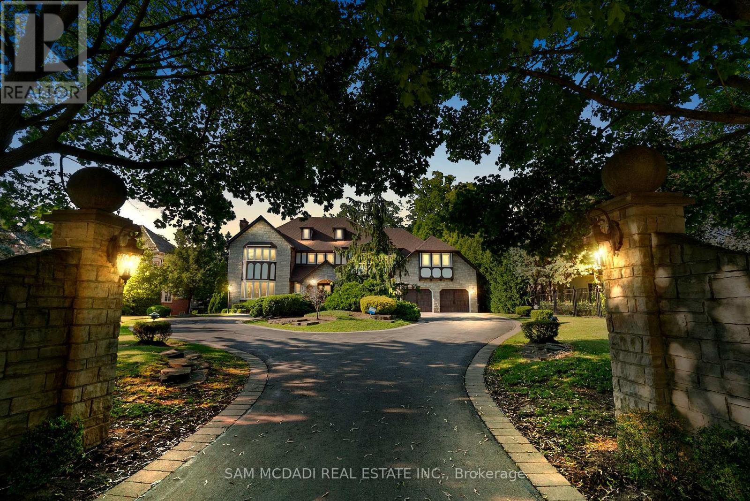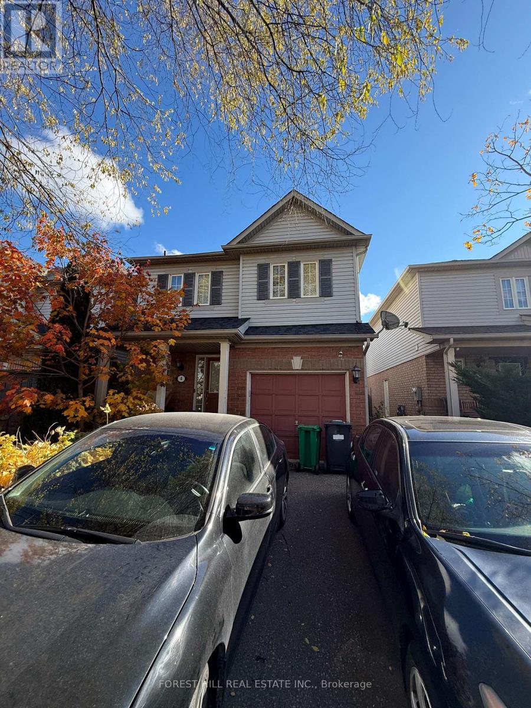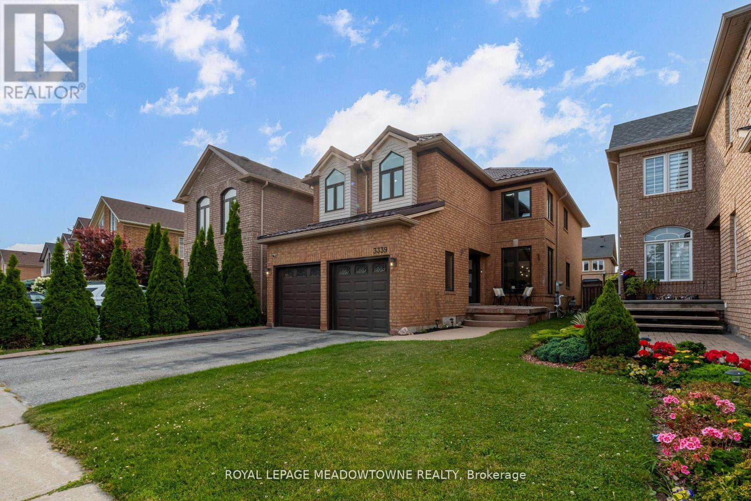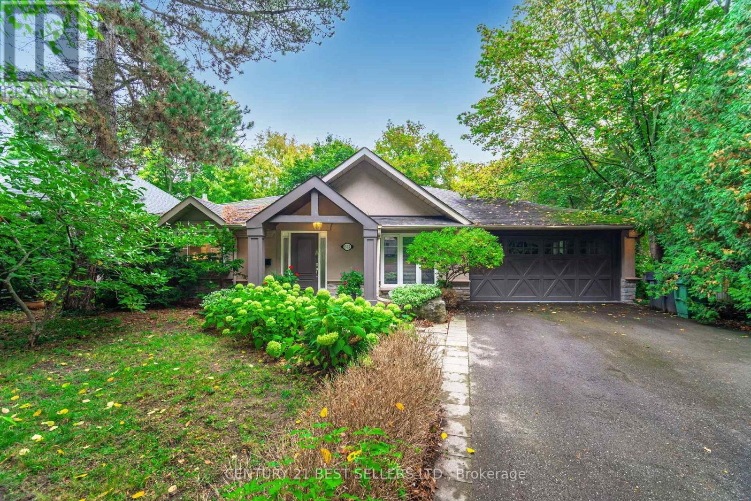357 Dundas Street
Woodstock, Ontario
Turnkey African/Nigerian Business! Here is your opportunity to acquire a well-established African supermarket. Presenting an exceptional opportunity to acquire "African Experience," a turnkey business where a new owner can either hit the ground running with the established take-out and supermarket model or convert the space into their own concept, such as a full diner. Strategically situated at the high-traffic intersection of Dundas Street and Vansittart Avenue, this freestanding corner location is surrounded by A-list anchor tenants like Shoppers Drug Mart and Subway, guaranteeing outstanding daily visibility. The property benefits from ample on-site private parking and a highly attractive, low all-inclusive lease that ensures simple and predictable operating costs. The key asset is its immense versatility; the spacious layout offers significant value-add potential for various strategic paths, including installing a commercial kitchen to scale operations or transforming it into a full-service dine-in restaurant. The unit's functionality is further enhanced by two separate front entrances from the parking lot, offering the potential to physically separate the space for multiple uses. This is an ideal acquisition for an ambitious entrepreneur ready to launch their vision or a seasoned operator looking to expand. Acquire this turnkey business to continue the prominent "African Experience" venture or start fresh, with clear potential to redevelop per your business needs. (id:60365)
12 Original Road
Greater Napanee, Ontario
Welcome to 12 Original Road. CORNER LOT situated on a large, irregular lot across from the Napanee Golf & Country Club, and within walkingdistance to the river and downtown amenities and restaurants, this 3 bedroom, 1 and 1/2 bathrooms has fresh, modern updates throughout. A highly efficient furnace, flooring and beautiful kitchen with quartz countertops and stainless steel appliances. The spacious living roomboasts an electric fireplace and large window, perfect for settling in and staying cozy all winter long. Outside, the single detached garageprovides space for parking, storage or a great workspace and the size of the yard provides ample opportunity for development. (id:60365)
0 N/a Drive
Seguin, Ontario
Calling all hunters and nature enthusiasts! 97 beautiful acres of mixed bush and pond. Property has potential for 2 dwellings and severance with township permission. Call for trail cam footage of all the wild life captured on camera! Sellers will possibly entertain an STB mortgage if terms are favourable! Taxes have been paid up until year 2028!!! Access to property is by service road and ATV (id:60365)
2532 Hwy 59 Alley S
Norfolk, Ontario
5.77 Acre Commercial Land With 2 Greenhouses On Site. Norfolk Major Transportation Corridor With Short Distant To Major Hwy. Must Purchase 2524 Highway 59 (Mls#: X11919289 ) Together. Pin# 501290173 . Two Properties Sell together AS IS WHERE IS, Price total CAD 1,200,000 **EXTRAS** **Pt Lt 13 Con 7 North Walsingham Pt 1, 3 37R1543; T/W Nr545640; Norfolk County (id:60365)
2524 Highway 59 Alley S
Norfolk, Ontario
2.58 2.58-acre commercial Land With A Freestanding Building with Multiple Uses, Industrial, Commercial, Warehouse, and Residential Was Built In 1998 With 5 Bedrooms, 2 Bathrooms, a Newly Renovated Basement, and a Double Garage. Norfolk Major Transportation Corridor With Short Distant To Major Hwy. Pin#501290172. Must Purchase 2532 Highway 59 (Mls#: X11919287) Together. Two Properties Sell together AS IS WHERE IS, Price total CAD 1,200,000 **EXTRAS** Pt Lt 13 Con 7 North Walsingham Pt 2 37R3153; S/T Nr537732; Norfolk County (id:60365)
24 Bonavista Drive
Brampton, Ontario
Excellent Location 2-bedroom finished basement for lease, very neat and clean with living, dining, and kitchen. Step away from the bus stop and two public and Catholic schools. All Amenities nearby, grocery store, plaza, Gym, golf course, worship place, must see you will not be disappointed. Thanks for showing. (id:60365)
6 - 400 Bloor Street
Mississauga, Ontario
Bright and fully renovated from top to bottom, this stunning 4+1 bedroom, 2-bath townhouse in Central Mississauga offers the perfect blend of style, space, and convenience. One of the largest units in the complex, it features an airy open-concept living and dining area with soaring cathedral ceilings, gleaming hardwood floors, and elegant glass railings overlooking the living room. The spacious, family-sized kitchen is a chefs dream with a large island, granite countertops, a charming bay window, and brand-new stainless steel appliances. All bedrooms are generously sized, with large windows and ample double closets that fill each room with natural light. Step into your private, fully fenced backyardan ideal space for summer BBQs and outdoor entertaining. The home also includes two convenient parking spots and a fully finished basement. Updated electrical wiring in the house. Set in a friendly and well-maintained complex featuring an outdoor heated pool, parkette, and playground. Located close to top-rated schools, parks, community centers, Square One, major highways, and public transit. With all the modern upgrades and an unbeatable location, this beautifully renovated home is ready to welcome you! (id:60365)
5 Greyswood Court
Toronto, Ontario
Discover a hidden gem where city living meets private sanctuary. This sprawling, 3,000+ sq ft home (inc. finished walk-out) is a rare find, perfectly designed for the modern family. With four separate entrances and two full kitchens, it's a home that adapts to your needs, whether that's creating a space for extended family, generating rental income, or simply giving everyone the privacy they crave. Tucked away on a quiet dead-end street, the massive pie-shaped lot offers an unparalleled level of privacy, with a backyard that widens out to over 130 feet! Enjoy homegrown produce from two pear trees, two peach trees, and a variety of berry bushes. Imagine summer evenings on your patio, surrounded by mature trees in what feels like a private park. Inside, the magic continues with unobstructed views over the Humber Valley, a rare treat for a detached home. Location is everything: you're just a short walk to multiple parks and the beautiful Humber River trail, where you can hike, run, or bike all the way to Lake Ontario. The home is located in a fantastic school zone, with All Saints and St. Demetrius just a short walk away. Commuting is a breeze with a 10 minute walk to the future line 5 Eglinton (tunneling already completed), quick access to multiple bus lines, and a 7-minute drive to the GO train. For frequent travelers, you can be at Pearson Airport in 15 minutes. Recent upgrades: Insulation (2021), Roof (2020), Eavestroughs/Soffits(2020), Top-of-the-line triple-pane windows (2017) Freshly Painted Through-Out. (id:60365)
2235 Shawanaga Trail
Mississauga, Ontario
Presenting this custom built estate, set behind a gated private, tree-lined 100 x 250 ft lot, offering over 8,000 square feet of elegant, thoughtfully designed living space across three expansive levels. Crafted for discerning buyers who value space, privacy, and timeless design, this grand estate greets you with a soaring double-height foyer and sweeping staircase, setting the tone for the refined interiors beyond. Designed to impress, the main level features formal living and dining rooms, an appointed home office, a sun-filled family room with a stone surround fireplace. A chef's kitchen anchors the heart of the home, complete with granite counters, panelled appliances, and a large central island, seamlessly flowing into the breakfast area with tranquil garden views. With five spacious bedrooms and eight bathrooms, the home offers exceptional flexibility for growing families or multi-generational living. The main-floor guest suite provides privacy for in-laws or long-term guests, while upstairs, each bedroom includes its own ensuite. The luxurious primary retreat features a spa-inspired ensuite and walk-in closet, your private haven at day's end. The fully finished walk-out lower level is an entertainer's dream, featuring a second full kitchen, full bar, custom wine cellar, home gym, sauna, and expansive recreational spaces with multiple lounge zones and a fireplace. Whether you're hosting large-scale gatherings, accommodating extended family, or seeking rental income potential, this level is designed to elevate your lifestyle. Outdoors, mature trees surround the professionally landscaped yard, complete with stone patios, manicured gardens, and ample space for a future pool or outdoor oasis. Set within the exclusive Sheridan enclave, known for its proximity to top-rated schools, golf clubs, lakefront parks, and just minutes from the QEW. This is more than a home; it's an investment value in one of Mississauga's most desirable communities. (id:60365)
4 Ridgemore Crescent
Brampton, Ontario
Beautiful 1-bedroom legal basement apartment with a private separate entrance and private laundry, ideally located in Brampton's highly sought-after Fletcher's Meadow community. This bright and spacious unit is conveniently situated just minutes from Mount Pleasant GO Station, schools, parks, shopping, and all amenities. Perfect for a professional or couple seeking comfort and convenience in a prime location! (id:60365)
3339 Cactus Gate
Mississauga, Ontario
STUNNING!!!!! WON'T LAST!!!!!***Welcome to 3339 Cactus Gate, a distinguished residence in the prestigious Lisgar community, offering over 3,000 sq. ft. of finished living space designed for both refined entertaining and everyday comfort. This 4-bedroom, 5-bathroom detached home sits proudly on a beautifully landscaped lot and showcases a thoughtful floor plan, premium upgrades, and an inviting backyard retreat. Step inside to a light-filled main level, where spacious principal rooms flow seamlessly. The elegant living and dining areas set the tone for sophisticated gatherings, while the gourmet kitchen boasts custom cabinetry, stone countertops, and a sunlit breakfast area overlooking the pool. The adjoining family room offers warmth and comfort, creating the perfect hub for family life. The upper level is anchored by two luxurious primary suites, each with its own private ensuite, walk-in closet, and generous proportions. Two additional bedrooms and a well-appointed full bath complete the level, offering ample space for family or guests. The professionally finished lower level expands your living space with a large recreation area, an additional bathroom, and endless potential for a home theatre, fitness studio, or guest quarters. Outdoors, your private resort-style backyard awaits, featuring a sparkling heated in-ground pool, multiple seating areas, and lush greenery. A premium metal roof provides lasting durability and peace of mind, while the double-car garage and wide driveway ensure ample parking. Perfectly positioned near parks, trails, top-rated schools, shopping, and commuter routes, this exceptional property offers a rare combination of elegance, space, and location in one of Mississauga's most desirable neighborhood's. (id:60365)
1595 Calverton Court
Mississauga, Ontario
Beautiful Four Bedroom Bungalow on Ravine lot In Mineola West just minutes from the QEW and 2min drive from port credit! Nested Amongst Soaring Mature Trees, in private cul-de-sac. Professionally Landscaped Walkways, Stone Patio And Lush Gardens. Located In One Of Mississauga's Most Prestigious Neighborhoods, This Home Offers a fully renovated space from top to bottom. A professionally designed chefs style Kitchen complete with all brand new stone counters and backsplash as well as all new appliances. Brand new Hardwood Flooring throughout, Fully renovated master ensuite with walk in closet space, all bathrooms as well as kitchen and flooring renovated in Feb 2025.Custom vaulted Ceilings with custom trim work throughout. LED Pot Lights, B/I Speaker System, gas fire places on both floors. Walk out basement entry at rear with tones of glazing and natural light providing a breathtaking view of the ravine and mature trees that surround this property. Truly a Muskoka type setting (id:60365)

