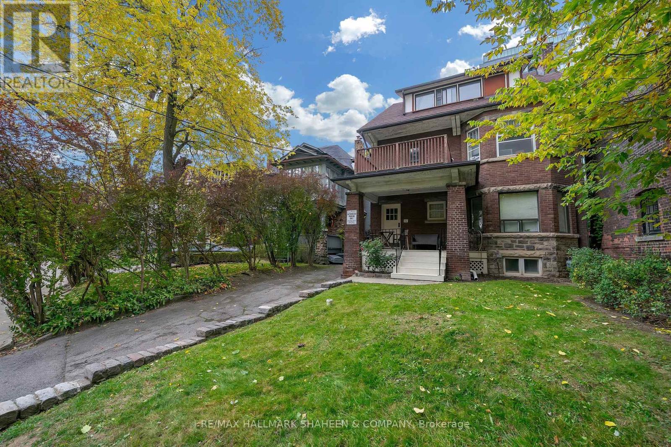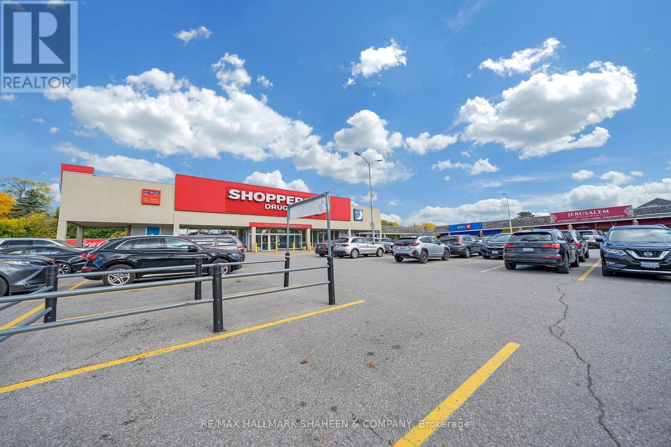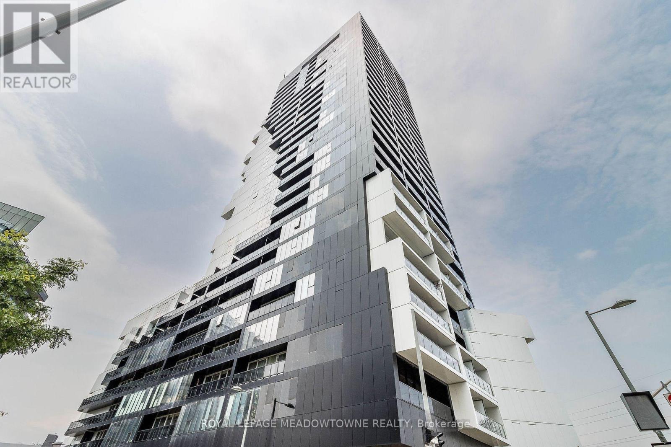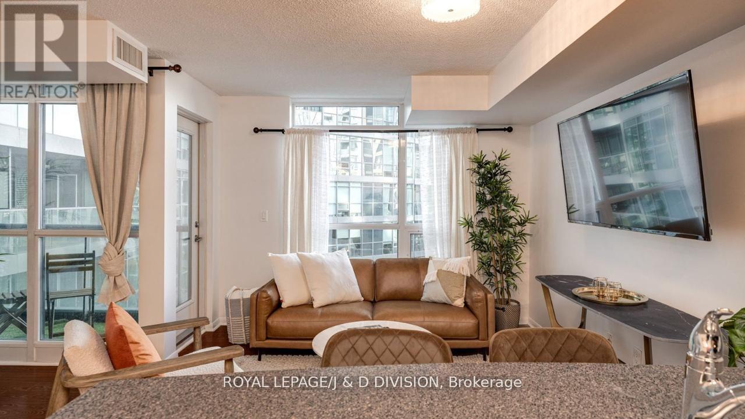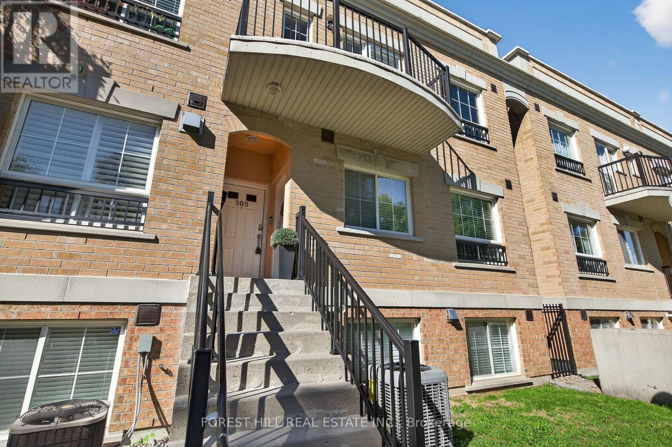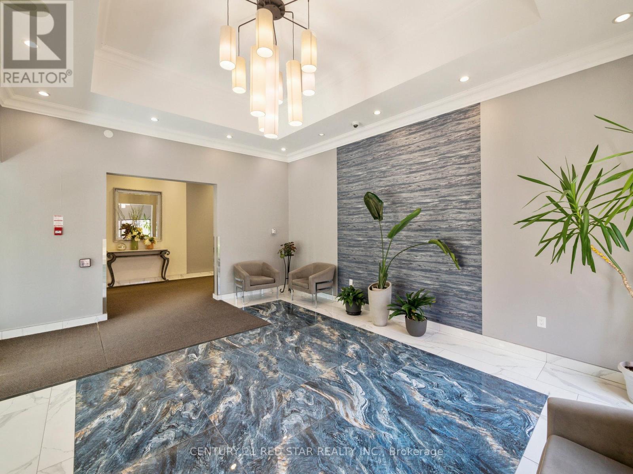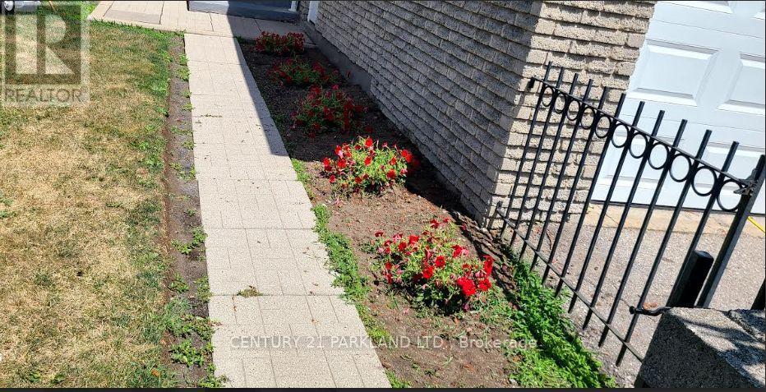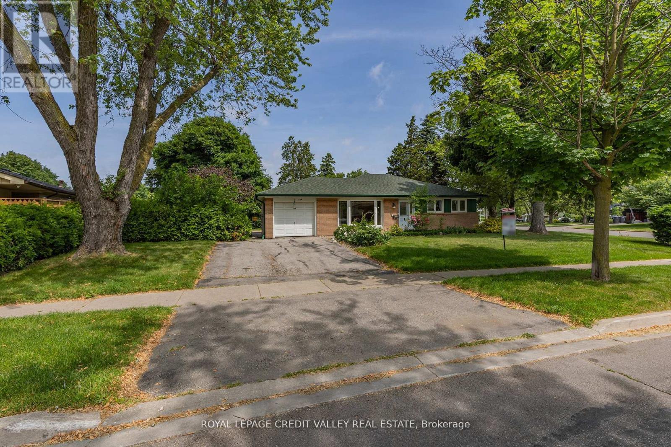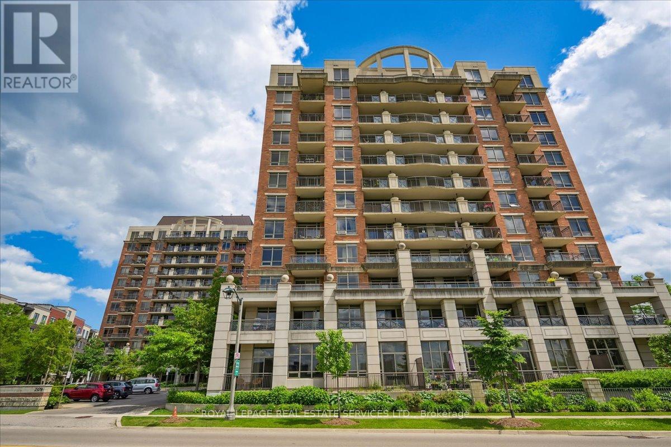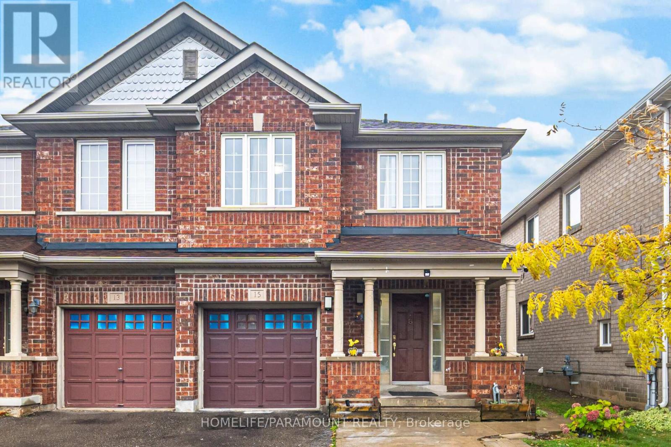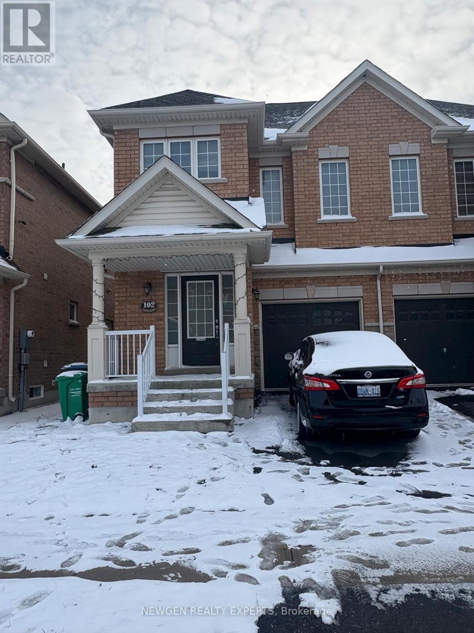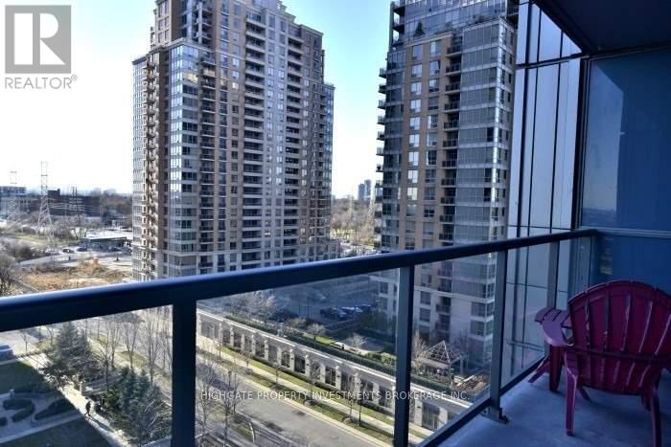1 - 16 Foxbar Road
Toronto, Ontario
Located on a quiet, tree-lined street in the Avenue & St. Clair area, this spacious main-floor apartment offers comfort and convenience in one of Toronto's most desirable neighbourhoods. With 9 ft ceilings, hardwood floors, and large leaded-glass windows, the space feels bright and open. The living room alone is larger than what you'll find in most condos, and the full-sized, separate kitchen means you're not cooking on top of your living space. The layout includes an eat-in kitchen with a walkout to a private porch, a bedroom with two double closets and a 4-piece ensuite, plus an additional powder room for guests. Shared coin laundry is available in the building, and parking at the rear can be rented.This home offers a refreshing alternative to condo living-no elevator wait times, no neighbours beside you, more space for less, and a layout that truly feels like a home. It's an ideal starting point for someone looking to settle in and grow, with easy access across the city and a monthly rate that makes living here both practical and rewarding.Just a short walk to the St. Clair subway, streetcars, local shops, cafés, parks, and trails. (id:60365)
4823 Leslie Street
Toronto, Ontario
Turn-Key Salon Opportunity in a High-Traffic Plaza at Leslie & Nymark! Step into success with this fully equipped, move-in-ready salon located in one of North York's busiest retail plazas, anchored by Shoppers Drug Mart, BMO, and popular restaurants like Jerusalem.The space features a bright, open layout ideal for barbers, hairstylists, estheticians, or anyone in the beauty industry looking to expand or launch their brand. Elegant interior finishes, stylish pillars, and two private rooms offer flexibility for specialized services. Enjoy a built-in loyal clientele with plenty of room to grow and make it your own. The lease is currently at a remarkably low rate, and the landlord is cooperative and willing to extend the same favorable terms to the new tenant, making this an exceptional opportunity with minimal overhead. Includes a bathroom, laundry room, and private storage area for convenience. Ample plaza parking and direct access to Hwy 401 make it easily accessible for both staff and clients. Whether you're a seasoned stylist ready to branch out or an entrepreneur entering the beauty world, this is a rare chance to secure a turn-key setup in a prime, high-traffic location at an unbeatable rate. (id:60365)
2104 - 170 Bayview Avenue
Toronto, Ontario
Welcome to this sophisticated 1-bedroom & 1 Washroom at River City in the vibrant Corktown. A truly beautiful residence offering a perfect blend of high style, modern convenience, and prime urban access. This urban retreat offers an open-concept layout bathed in natural light from floor-to-ceiling windows. The sleek, modern kitchen boasts integrated appliances and quartz countertops. Step onto your private balcony to enjoy captivating, unobstructed views of the Toronto skyline. Includes 1 Locker and 1 Bike Rack. Residents benefit from a full suite of **premium, hotel-style amenities**, including24-hour concierge, a state-of-the-art gym, indoor/outdoor pool, and stylish rooftop terraces. Perfectly situated, you are steps from world-class dining, shopping, TTC access, and major expressways. This is your chance to own a perfectly located urban sanctuary. (id:60365)
615 - 219 Fort York Boulevard
Toronto, Ontario
Beautiful Fully Furnished Bachelor Unit That Can Be Used As A 'Junior One Bedroom'. " L " Shaped Layout Allows For A Separate Sleeping Alcove. Larger Than Some 1 Beds! Very Bright Unit With Lots Of Windows! ! Great Building Includes 24 Hr Security, Indoor Pool, Gym, Free Visitor Parking, Roof Top Patio, BBQ, And More! TTC Outside Your Door, Easy Access To The Highway, And A Short Walk To The Waterfront + Trails! (id:60365)
305 - 1785 Eglinton Avenue E
Toronto, Ontario
Beautiful spacious 951 Sq Ft End unit Condo Stacked Townhouse, 2 bed, 2 bath, with huge over 800 sq ft open rooftop terrace, 36ftx22ft with all views, North, South, East and West, with gas and water hook-up, perfect for BBQ, plus a separate balcony walk-out off living/dining room to park view. Gas fireplace, stainless steel appliances, steps to DVP, shopping, TTC, on the Eglinton Crosstown Subway Line, very convenient. (id:60365)
332 - 4001 Don Mills Road
Toronto, Ontario
LOCATION! LOCATION! LOCATION! This large 2 bedroom, 2 bathroom, 2 story condo with over 1200 sq.ft., is located in the highly sought after Hillcrest Village and situated in one of the best school zones (Arbor Glen PS, Highland Middle School & A.Y. Jackson SS). Convenience here is unparalleled with the TTC right at your doorstep as well as fast and easy access to HWY's 404/401/407/DVP for your work commute or quick access to downtown Toronto. Appreciate the short walk to the nearby shopping mall with an abundance of popular amenities to meet all your needs. After a long day, enjoy tranquil evenings while sitting on your large private newly renovated balcony with glass panels, overlooking the residential parkette or bask in the unobstructed view of beautiful morning sunrises. On cooler nights, slip into your living room to enjoy a cozy night in front of your rare wood burning fireplace. This condo also features convenient upper floor laundry and 2 large bedrooms with the primary having its own ensuite and walk in closet. There is an abundance of extra storage space throughout the condo that can be utilized. Maintenance fees are ALL INCLUSIVE with utilities (heat, hydro, CAC, water, building insurance) which is rare. Other features also included by maintenance fees are underground parking, indoor pool for year-round enjoyment and a well-equipped exercise room. The condo is ready for you to move in to start enjoying your new living. (id:60365)
42 Antibes Drive
Toronto, Ontario
Neat and clean well cared of , rare find town, like a semi. spacious rooms, finished basement, over thousands spent on basement bathroom. Desirable location, TTC at door, steps to schools , shopping and parks . New floors on main floor, new staircases . close to all amenities, . All measurements and taxes must be verified by the buyers, Agents and companies are not liable for any error or omission. LBox for easy showing (id:60365)
254 Bartley Bull Parkway
Brampton, Ontario
Welcome to 254 Bartley Bull Parkway located in one of the most desirable neighbourhood's in Brampton known for high quality schools, extensive trails and parks. This ranch style bungalow features gleaming hardwood flooring throughout the main level. The home has three good sized bedrooms and a newer bathroom. The kitchen is big with lots of counter space and cupboards. There is a recreation room in the partially finished basement which provides tons of opportunity to finish the basement how you want without expense of knocking down walls. The back yard is private with a patio. This home is very clean with updated windows and doors. Ideally this home is suited for someone looking to downsize to a bungalow to eliminate stairs, or for the first time home buyer looking for a great home to start off in. If you are looking for an investment or rental opportunity this home may suit your needs as well. Shows really well. (id:60365)
209 - 2379 Central Park Drive
Oakville, Ontario
Experience elegant, low-maintenance living in this beautifully maintained 2-bedroom, 2-bathroom condo, located in Oakville's sought-after River Oaks community. This carpet-free, 850 sq ft southwest corner unit offers a bright and airy open-concept layout that seamlessly connects the living, dining, and kitchen areas, perfect for today's lifestyle. The unit boasts several tasteful upgrades, including crown molding, hardwood floors throughout, undermount sinks and lighting, and galley cupboards, enhancing its stylish and comfortable feel. The Courtyard Residences provides an exceptional lifestyle with extensive amenities, including an outdoor pool, spa, sauna, gym, party room, and a BBQ patio area. Your daily life is made easy with in-suite laundry, an underground parking spot, and a storage locker. Situated in the vibrant uptown core, you are just steps away from a variety of shops and restaurants, including Walmart, LCBO, The Keg, and Spoon & Fork. Commuting is a breeze with close proximity to Highways 407 and 403, as well as transit options to the Oakville GO station. This condo is an ideal choice for those seeking a blend of comfort, style, and unparalleled convenience. (id:60365)
15 Vermont Road
Brampton, Ontario
This well kept home offers three immaculate bedrooms in a sought after Brampton neighborhood. You are minutes from Mount Pleasant GO Station, Cassey Campbell Community Centre, parks, and good schools. The home has fresh paint, laminate flooring, carpet only on the staircase, and a four year old roof. Large windows bring in natural light and the backyard gives plenty of space for family use. The finished basement adds extra living space and there is a dedicated office space that is ideal for a work from home setup. The property has one garage parking and three driveway spots. The home is tenant occupied and well maintained. (id:60365)
Basement - 102 Lanark Circle E
Brampton, Ontario
Available for Immediate Occupancy! Beautifully finished lower level with a private entrance and in-suite laundry. Comes with 2 bedrooms and an open-concept living room and kitchen, including a fridge, stove, washer, and dryer. Located steps from the Mount Pleasant GO station and Brampton Transit. The tenant pays 30 % of utilities (id:60365)
903 - 15 Viking Lane
Toronto, Ontario
Sought After Parc Nuvo Condominium By Tridel. This 2 Bedroom Unit Boasts A Spacious Open Concept Living & Dining Area, W/ Access To An Open Balcony. Modern Kitchen W/ Ample Storage, Center Island, Complete With Stainless Steel Appliances. Both Bedrooms W/ Plenty Of Natural Sunlight & Floor To Ceiling Wiindows. Ensuite Laundry & Open Balcony. Conveniently Located Across The Street From The Kipling Subway & The New TTC -Go Transit Hub, Close To Parks, Schools & Shops. Rooftop Deck, Public Transit, Visitor Parking, Concierge, Party Room, Security System, Gym, Indoor Pool & More! (id:60365)

