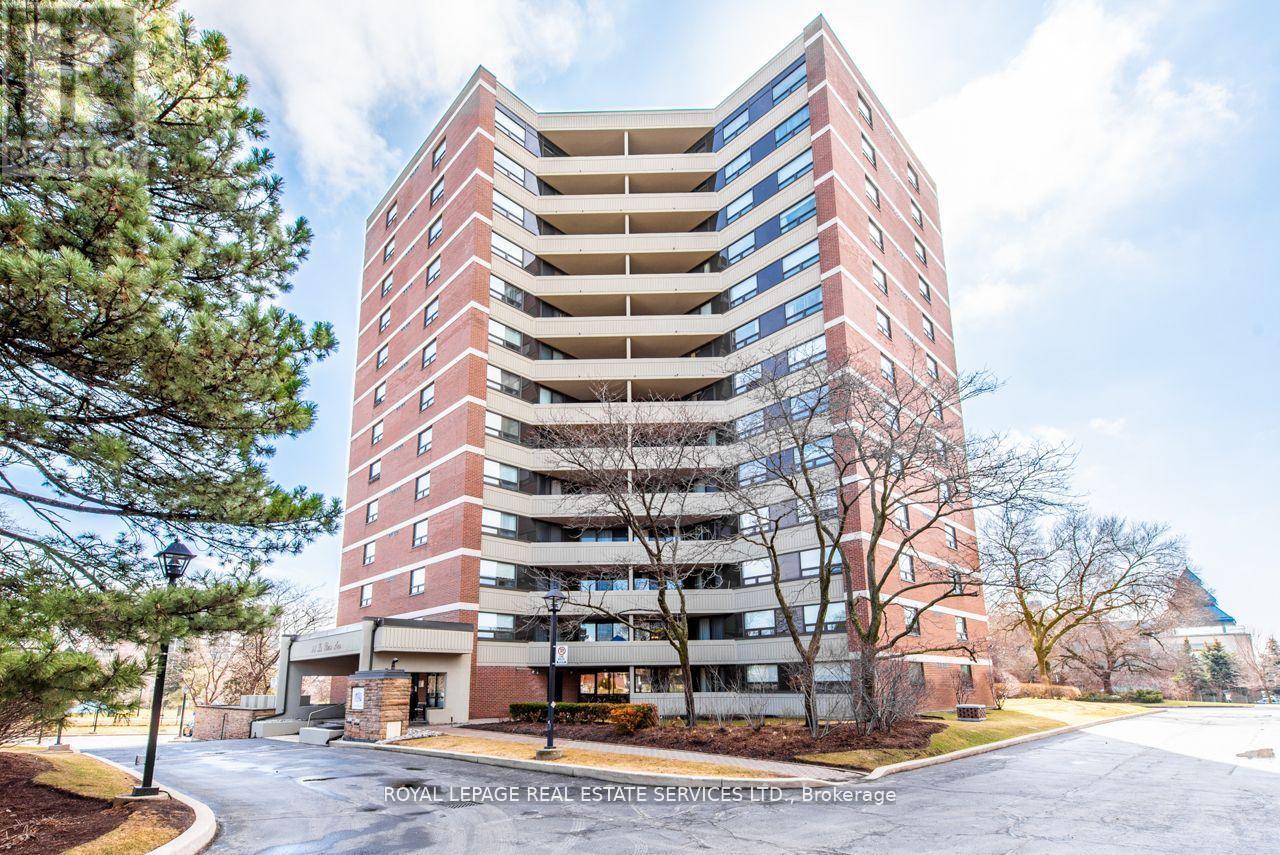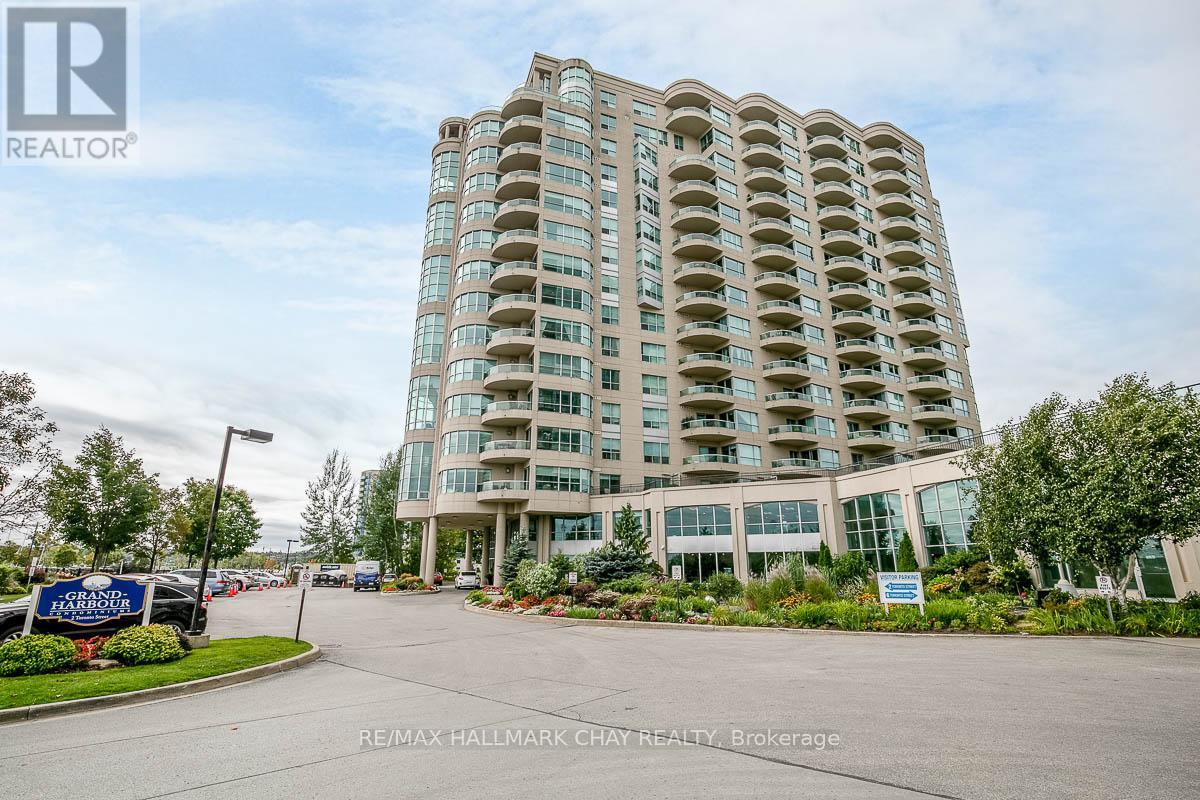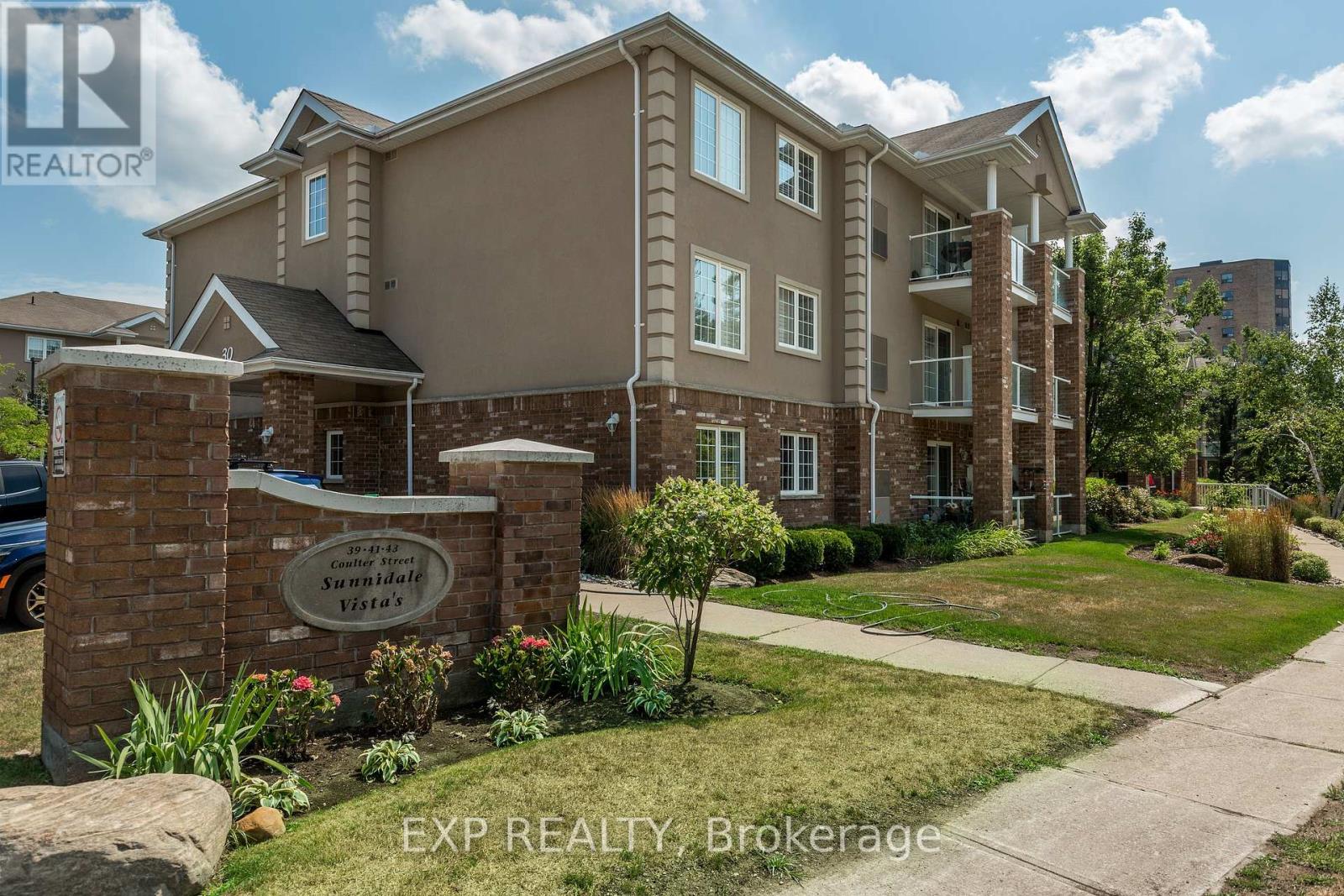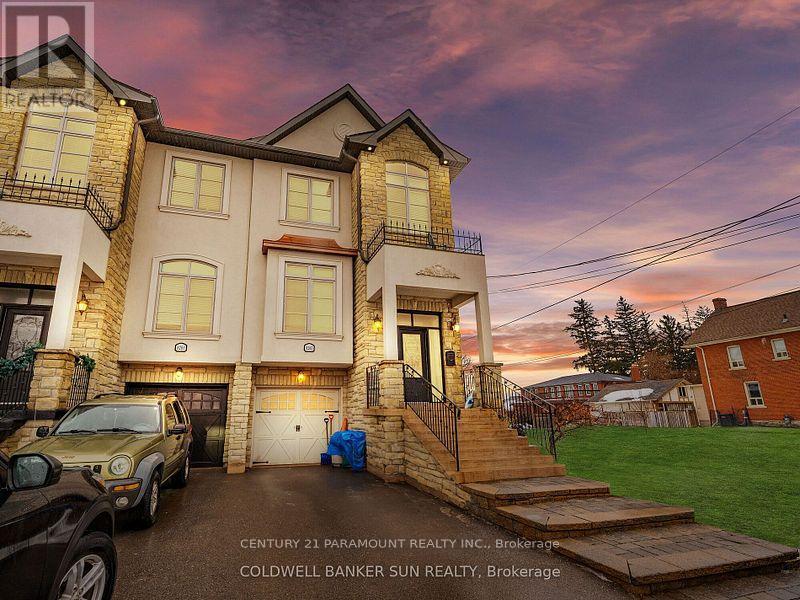1404 - 95 La Rose Avenue
Toronto, Ontario
Welcome to 1404-95 La Rose Ave, a rarely offered penthouse suite in a desirable boutique building in the heart of Humber Heights. This spacious 2 bed, 2 bath unit offers a whopping 1156 SF of living space. Bright, open concept living and dining room with south-east exposure, filling the space with natural light and featuring two walk-outs to a large private balcony perfect for morning coffee or catching the evening sunset. Enjoy a functional eat-in kitchen, ensuite laundry, and no carpet throughout - just clean, modern laminate flooring. The bedrooms are generously sized, with the primary bedroom featuring a walk-in closet and ensuite bath. Tucked into a quiet, residential pocket, this building offers a peaceful retreat with quick access to everything you need. You're steps from the beloved La Rose Italian Bakery, and close to Royal York Plaza, local cafes, grocery stores, and dining. Outdoor enthusiasts will love the nearby James Gardens, Humber River trails, and numerous parks and bike paths. Convenient access to major highways, TTC, and pearson Airport make commuting a breeze. Families will appreciate the proximity to excellent local schools, including All Saints Cathoic School, Westmount Jr School, Richview Collegiate, and Father Serra Catholic School. Churches, community centres, and libraries round out this vibrant, well-established neighbourhood. This is a rare oppportunity to lease a bright, well-appointed unit in a sought-after community. Come see what makes life at 95 La Rose so special! **All untilities included including Cable and Internet** (id:60365)
191 Royal Salisbury Way
Brampton, Ontario
Great opportunity for first time buyers or renovators. Original owner, end unit freehold townhome on a large, fully fenced private lot with walkout to patio. Spacious main floor with formal dining room and eat-in kitchen. 3 generous sized bedrooms with large closets. Two full bathrooms. Dry, unfinished basement perfect for in-law suite or apartment. Ready for your updates! Private driveway with carport and 4 car parking (total). Interlock walkway to house. Deep yard with storage shed and gas line for BBQ. New roof (2025) including flashing & vents (transferrable warranty). Updated vinyl windows, furnace, AC and water heater (owned).Located on a quiet street in the Madoc subdivision of Brampton. Walking distance to transit, schools, shopping, churches and newer community centre. Quick access to highways. Don't wait to see this home with great potential! (id:60365)
104 - 2210 Lakeshore Road
Burlington, Ontario
Welcome to Lakeforest, a rarely offered and impeccably maintained condominium residence perfectly situated along the shores of Lake Ontario in one of Burlington's most desirable lakefront communities. Enjoy the comfort of living in a condo while also having the luxury of your own large private outdoor area that feels like a backyard, a rare and peaceful space where you can entertain friends and family, sip your morning coffee, or unwind and relax after a long day. This outdoor area flows effortlessly from the beautifully renovated interior, creating a seamless blend of indoor-outdoor living that's hard to find in condo life. With over $150,000 in high-end upgrades, this spacious 2-bedroom, 2-bathroom ground-floor suite is truly move-in ready and designed to impress. Wide-plank engineered hardwood floors, elegant crown moulding, California shutters, and ambient pot lighting elevate the space, while floor-to-ceiling windows fill the interior with natural light. The open-concept kitchen is perfect for both everyday living and entertaining, complete with stainless steel appliances, quartz countertops, stylish cabinetry, and generous prep space that flows into the dining and living areas. Both bedrooms are generously sized, and the fully updated bathrooms add a touch of luxury to your daily routine. This unit also includes two underground parking spots, exclusive use of a storage locker, and access to exceptional amenities such as a fitness room, sauna, library, outdoor pool, and lush landscaped gardens. All of this just steps from the Waterfront Trail, Spencer Smith Park, Brant Street Pier, and the vibrant shops, cafes, and dining in downtown Burlington. If you've been looking for a beautifully updated home in a premier lakefront building, this is the perfect opportunity for you. Don't miss out on making this luxurious unit yours! (id:60365)
54 Miami Grove
Brampton, Ontario
Townhome In Golf Community, Breathing View, Spacious Main & 2nd Ft, 9 Feet Ceilings, Oak Staircase, Master Bedroom W/En-Suite, Eat-In Kitchen S/S Appliances , Granite Counter Top, Close To All Amenities Shopping Transit , 401.410, 407 & Transit, Minutes away from Trinity commons mall. (id:60365)
2 Wildercroft Avenue
Brampton, Ontario
Entire house for rent. Detached home with double car garage, 3 bedrooms, 3 baths & a finished basement. Spacious front foyer with double closet & 2pc bath. Eat-in kitchen has a patio door walk-out to patio & fenced yard. Spacious living/dining room with 2 picture windows for lots of natural sunlight, easy access to kitchen. Laminate flooring on main level. Second floor has 3 generous sized bedrooms all with broadloom flooring. Primary bedroom overlooks the backyard & 2 other bedrooms overlook the front yard. Main 4pc bath conveniently located to all bedrooms & linen closet in hallway. Finished basement with 2pc bath, storage, laundry room & spacious rec room with built-in entertainment unit. Close to schools, transit, shopping, parks & so much more. Tenant to pay rent plus all utilities. (id:60365)
42 Thicketwood Place
Ramara, Ontario
Welcome to this beautiful Lake House with 100ft. on Lake Simcoe that offers both western and southern exposure. This home offers the most private setting in the Bayshore Village. Picture waking up to Lake Simcoe views from every angle. Crafted with meticulous attention to detail, this unique custom home features premium materials, including kiln-dried wood and solid hardwood flooring, ensuring both beauty and durability. A wonderful feature is the Solar Atrium, which boasts new windows & patio doors. It provides an abundance of natural light. The main floor has a bedroom which is perfect for family, complete with an ensuite. Enjoy Therapeutic Spa nestled within a cedar room, perfect for unwinding after a long day. The large modern kitchen/dining opens to the great room, with gorgeous Lake Views complete with a double sided fireplace. Next to that is the Media Room, perfect for those cozy movie nights. Upstairs, you'll find a large primary suite that is adjacent to the upper level solarium. The two additional spacious bedrooms, have their own private balcony that overlooks Lake Simcoe. The upstairs atrium serves as an ideal reading nook, where you can relax and soak in the peaceful ambiance. Designed for entertaining, this home can comfortably accommodate up to 14 guests, making it perfect for family gatherings and friendly get-togethers. Situated in the unique Waterfront Community of Bayshore Village, you'll have access to a many amenities, including Pickleball & Tennis Courts, a 3-Par Golf Course, a Refreshing Saltwater Pool, Yoga, and Three Harbours to Cater to all Your Boating Needs. This home is a Member of The Bell Fibre High Speed Program and Bayshore Village Association ($1,100.00/yr 2025). Come and see what the Bayshore Lifestyle is all about. Only 1.5 Hrs to Toronto & 20 Min to Orillia for shopping, restaurants and more. (id:60365)
509 - 2 Toronto Street
Barrie, Ontario
Welcome to Grand Harbour, where sophistication meets the serenity of waterfront living. Suite 509 - the Driftwood Model - offers an unparalleled blend of elegance, comfort, and breathtaking views of Kempenfelt Bay, the marina, and Barrie's scenic waterfront. Luxury Waterfront Condo Living at Grand Harbour! Spanning 1,500 sq. ft., this meticulously updated two-bedroom, two-bath residence invites you into a world of refined living. Expansive floor-to-ceiling windows flood the space with natural light, showcasing stunning lakefront vistas, while engineered hardwood floors add warmth and timeless beauty. The heart of the home, a modernized kitchen, boasts premium finishes, seamlessly flowing into a spacious living area featuring a gas fireplace - the perfect setting for relaxation or entertaining. A full-sized dining room with walkout access leads to a private outdoor open balcony, ideal for enjoying serene waterfront sunrises. Unwind in the principle suite, complete with ample closet storage and a spa-like ensuite designed for ultimate tranquility. A second bedroom, full guest bath, and convenient in-suite laundry complete this exceptional layout. Indulge in Grand Harbour's exclusive amenities, including a indoor pool, sauna, hot tub, gym, library, games room, and elegant party room. With secure indoor parking and a private storage locker, convenience is at your fingertips. Step outside and immerse yourself in Barrie's vibrant boardwalk, trails, and waterfront lifestyle. From easy access to GO Transit, public transit, and major commuter routes, to the city's casual and fine dining restaurants, services, shopping, entertainment and year-round recreation, this is the perfect balance of luxury and convenience. Welcome to Grand Harbour - waterfront living at its finest. Step away from cutting grass - shoveling snow - maintenance of properties larger than you need - step into the luxury, convenience, simplicity of condo life! NOTE: This property is also listed for sale. (id:60365)
18 - 39 Coulter Street
Barrie, Ontario
Welcome to This Beautiful, Bright and Well-Kept 1-Bedroom, 1-Bath Condo Offering Incredible Value. This Clean, Carpet-Free Unit Features Updated Flooring Throughout, California Shutters, and a Practical Open Layout Thats Perfect for Downsizing, First-Time Buyers, or Anyone Looking for Low-Maintenance Living. Enjoy Being Steps Away From Shopping, Restaurants, Public Transit, and All the Conveniences you Need. Including Above Ground Parking, Storage Locker, and an Elevator for Your Convenience. This Location Also Offers Quick Access to Highway 400, Making it Ideal for Commuters. With One of the Lowest Price Points for Condos in Barrie, This is a Fantastic Opportunity to get into the Market Without Compromise. Furnace and AC New - 2025. Move-in Ready and Waiting for You! (id:60365)
8283 Kipling Avenue E
Vaughan, Ontario
Lower Level Available for lease in the beautiful community of West Woodbridge, Utilities included! Kitchen, full washroom, bedroom, and living room, with walk out to yard. Seperate Entrance. one parking spot. Close To All Amenities, Within Walking Distance To Market Lane Plaza & Board Of Trade Golf Course. No Quality Spared! Within Minutes To The 427, 407 & 400 Hwys. Do Not Miss This One! (id:60365)
5111 - 7890 Jane Street
Vaughan, Ontario
Brand New Transit City 5 condo, At The Centre Of Amenities, Steps To The Subway, Regional Transit, And Major Highways (Mins To Hwy 7, 407, 400, York University, Vaughan Mills, Canada's Wonderland & More...) Right At Your Doorstep. High Demand Building By Centre Court In The Heart Of Vaughan Metropolitan Centre. This Modern One Bedroom one bathroom Unit Includes a Large Balcony & Smooth 9" Ceilings, and Large Windows from Floor To Ceiling! A Cozy Open Concept Space With A Great Layout! A Modern Kitchen With Granite Countertop.Fantastic South/east view from 51st Floor. 24,000sqft State-of-the-art Amenities include a Cardio Zone, Rooftop Pool W/ Luxury Cabanas, Dedicated Yoga Spaces, Basketball & Squash Court, Multiple Rooftop Green Roofs & Terraces, Library Room, Co-Work Space, 1-Acres Of Parks & More! Enjoy The Convenient Location and access to GTA via subway. (id:60365)
756 Hastings Avenue
Innisfil, Ontario
2+2 bungalow for rent close to Innisfil Beach Park. Drive through the garage. Gas heat, C/Air, municipal water and sewer. Hardwood floors. Renovated. Quiet street in a family-friendly neighbourhood. Rent plus all utilities. Must have good credit and steady employment: no smoking or cannabis. Preferred with no large pets. First and last, job letters, references, insurance, and an up-to-date credit report. A personal interview will be required. The basement fireplace is not in working order. Looking for a lovely family to call this their home. Small children are welcome. The neighbourhood park is across the street. Short walk to the beach. (id:60365)
19 Ridgestone Drive
Richmond Hill, Ontario
Welcome to Luxury Living at Its Finest! This spectacular built home in an exclusive enclave masterfully blends architectural designed with functionality a private pool professionally landscaped designed for privacy entertainment. Step through the elegant double-door entry into a foyer, The Centrepiece of The Home is expansive Living Room, anchored by artisan-crafted fireplace. The Chef's dream kitchen features top-tier Wolf & Miele appliances & center island. A butlers pantry designed to serve & store with style. Enjoy meals in the breakfast area with direct access to the oversized deck. The formal dining room features a chandelier with medallion, wall sconces, & scenic window framing picturesque view. Relax in the family room with overlooking the sparkling pool & landscaping. Powder room with floral wallpaper, ornate mirror, ceiling with crown Moulding & chandelier. Luxury finishes elevate key spaces, including crown molding, decorative medallions, pot lights, designer light fixtures with elegant trim around doors & windows. The lavish master suite is a private retreat, with a two-sided fireplace, custom walk-in closet, spa-inspired ensuite featuring a Jacuzzi & spacious shower with bench. Other 4 spacious bedrooms include walk-in closets & oversized windows framing scenic views, with 1 bedroom offering a private 4 Piece ensuite. 2nd floor hallway features a double-door closet, single linen closet, & laundry chute. Common 4-piece bath with additional closet. Finished walk-out basement is an entertainers paradise, featuring bedroom, recreation room with a fireplace, game & media area (pre-wired for surround sound currently used as a sitting areas), 4pc bath with a cedar-lined change room. A spacious laundry room includes two washers, dryers, built-in storage cabinetry, center island, built-in desk & family cubbies. Professionally landscaped, a fenced Pioneer pool, artful stonework, manicured hedges & mature trees. 2 BBQ hookups. 3-car garage with 240V EV charging. (id:60365)













