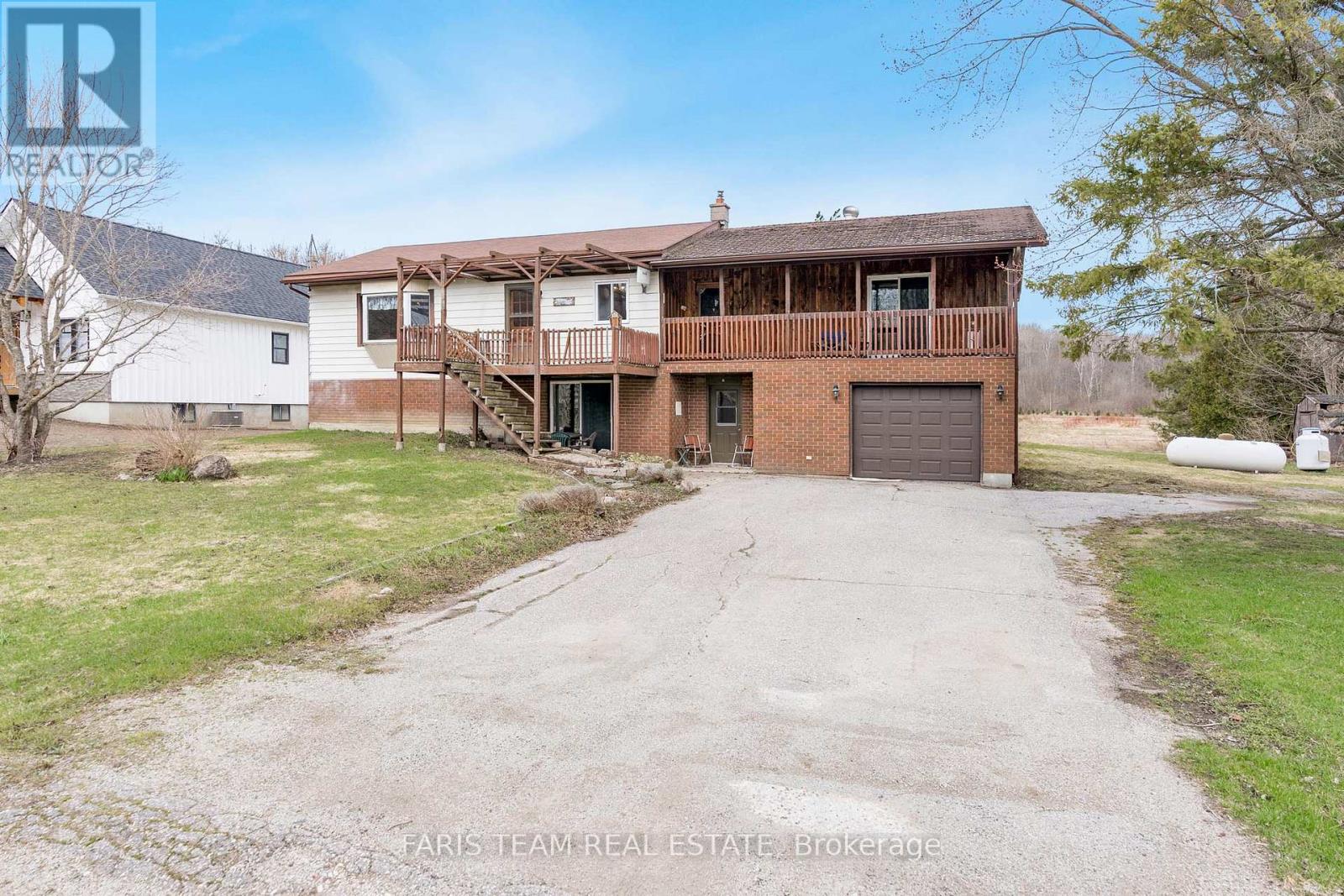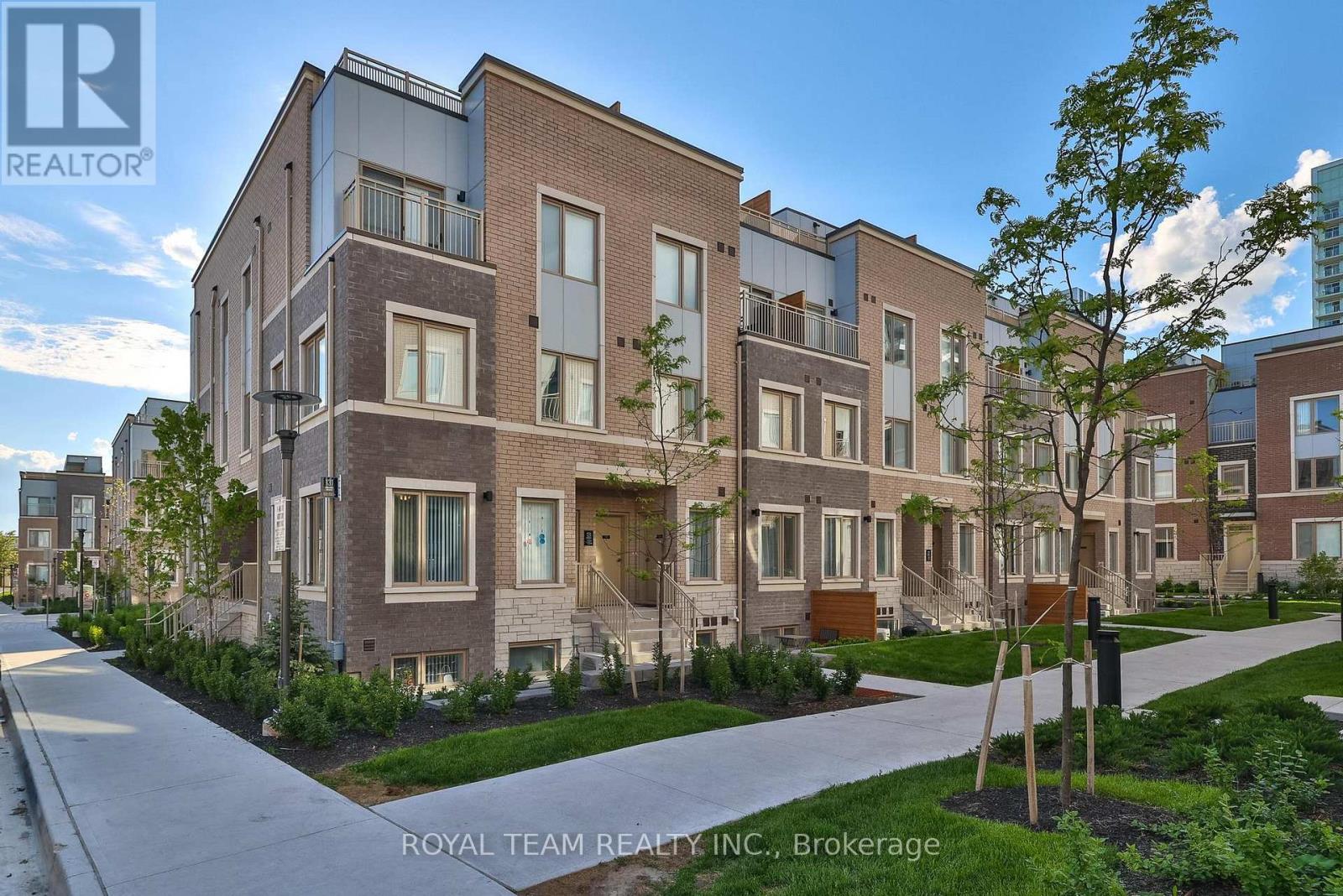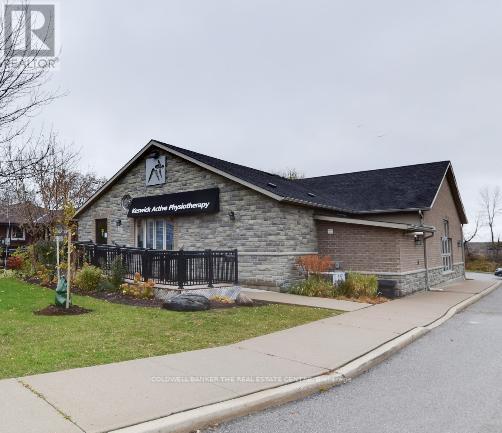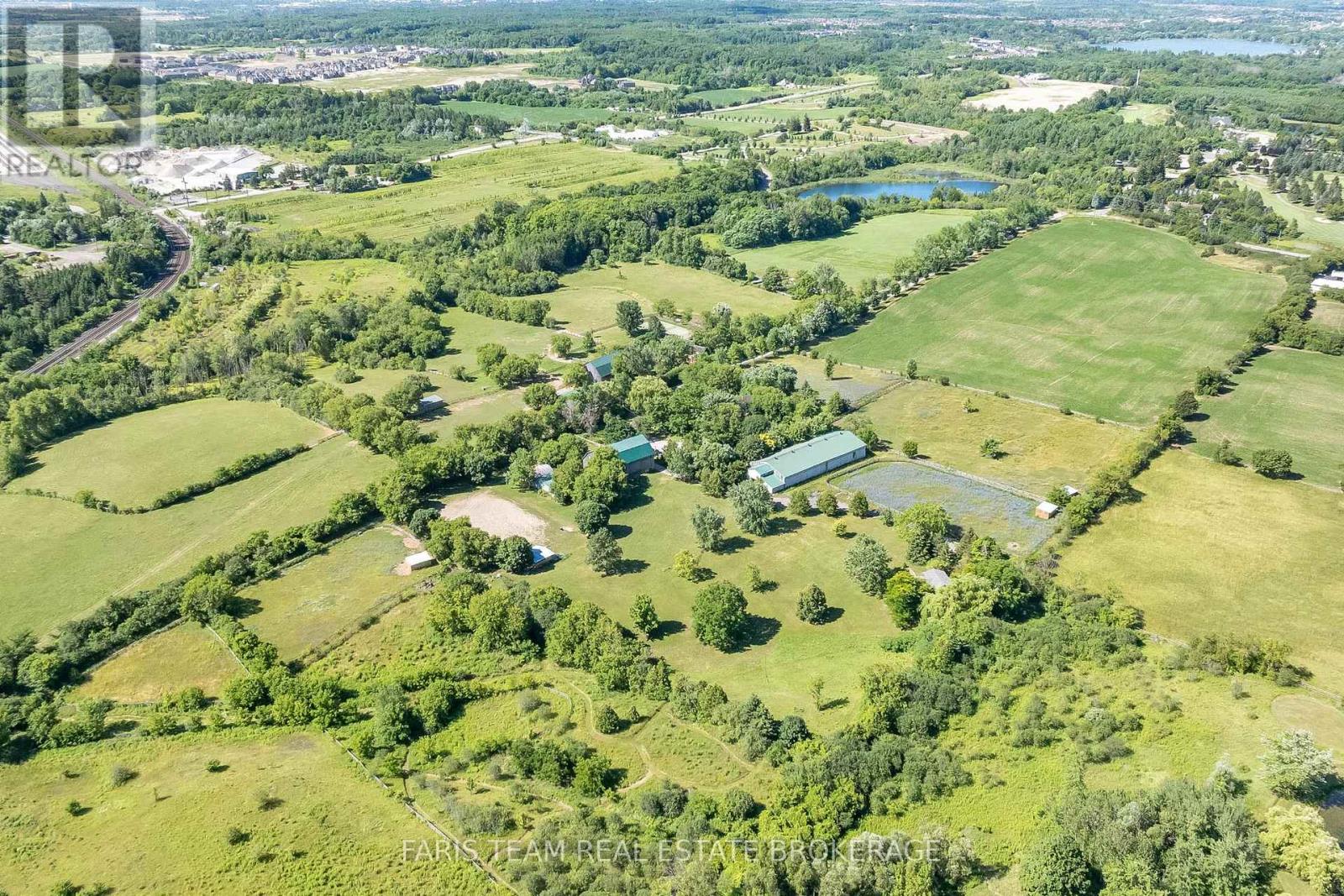3410 Reservoir Road
Severn, Ontario
Top 5 Reasons You Will Love This Home: 1) Enjoy the perfect blend of convenience and country charm in this ideally located property, just minutes from the highway 2) Set on expansive acreage, this property showcases a beautiful balance of open farmland and serene bushland, delivering endless opportunities for outdoor enjoyment, gardening, or simply soaking in the natural beauty 3) The home itself is solid and full of promise, offering strong bones and a functional layout, ready for your personal touches and creative vision 4) Large on-site shop adding incredible versatility, whether you're a hobbyist, need additional storage, or are looking to take on projects of your own 5) Tucked away on a quiet dead-end street, delivering the peace, privacy, and space you've been searching for. 1,420 above grade sq.ft. plus a finished basement Visit our website for more detailed information. *Please note some images have been virtually staged to show the potential of the home. (id:60365)
3886 East Shore Road
Severn, Ontario
Top 5 Reasons You Will Love This Home: 1) From the striking polished concrete floors with radiant in-floor heating to the gourmet chefs kitchen and sleek high-end finishes, every inch of this home has been thoughtfully designed with contemporary comfort in mind, soak in the sweeping, unobstructed views that create the perfect backdrop for everyday living 2) With a main level primary suite for ultimate convenience, plus four additional guest bedrooms, a cozy loft, and a walkout recreation room that leads right to the waters edge, there's no shortage of room for family, friends, and creating unforgettable memories 3) Professionally landscaped to perfection, this property boasts a stunning granite patio, built-in water feature, serene sauna, and a charming screened-in Muskoka porch, with thoughtfully hardscaped stone paths guiding you through lush greenery and peaceful gathering spots 4) Set on a highly sought-after lot with an impressive 180' of pristine Gloucester Pool frontage, enjoy a sandy beach area, a private dock, and a two-slip boathouse, ideal for boating enthusiasts, while the heated, insulated, and waterproofed garage is a standout, professionally finished by Garage Living with custom shelving and durable PVC paneling 5) With true LTE high-speed internet and access via a private, four-season road, this home spans 4,037 finished square feet and presents the ultimate four-season escape or full-time luxury residence. 4,037 above grade sq.ft. Visit our website for more detailed information. (id:60365)
4 Thimbleweed Street
Markham, Ontario
Luxury 4 bedroom detached home for lease in the prestigious Wismer community of Markham. Situated on a 50' lot and located near top-rated schools including Bur Oak Secondary, Wismer Public School, and Fred Varley P.S. Spacious layout featuring 10-ft ceilings and hardwood floors throughout. Open-concept kitchen with granite countertops, custom cabinetry, and high-end stainless steel appliances. Double garage with epoxy flooring, California shutters, pot lights, and central vacuum system. Oversized primary bedroom with large walk-in closets and 4 upgraded bathrooms throughout the home. Conveniently located close to parks, schools, transit, Mount Joy GO Station, and shopping including Markville Mall. (id:60365)
224 - 131 Honeycrisp Crescent
Vaughan, Ontario
Welcome to Your Dream Home in the Heart of Vaughan Metropolitan Centre! This beautifully totally upgraded by builder with two parking spots luxury Condo Townhouse build by Menkes offers modern, family-friendly living at its finest. Featuring: high end Laminate floor thru out, soaring 9-foot ceilings, pot lights, modern spacious kitchen w/stainless steel appliances, quarts countertop and breakfast Bar. Two spacious bedrooms w/ closet organizers and 3 elegant bathrooms, offering both style and convenience in every detail. This unit offers a private front yard patio with complimentary gas line for BBQ, 2 parking spots available and locker. Just a short walk to the VMC TTC Subway Station and transit hub, you'll enjoy seamless connectivity to downtown Toronto and the entire GTA. With easy access to Highways 400, 407, and Hwy 7. Minutes away from trendy restaurants such as Bar Buca ,Earls and Chop steak house and Moxies. The area is packed with family-friendly attractions such as dave and busters , wonderland and movie theatres. Walking distance to the YMCA, Goodlife gym, IKEA, and the library, and a short drive to Costco, Vaughan Mills Shopping Centre (id:60365)
543 The Queensway S
Georgina, Ontario
Welcome to 543 Queensway South, an exceptional building completely renovated and reimagined with state-of-the-art upgrades. This modern property features Newer Everything: Windows, floors, railings, stairs, electrical, plumbing, hardware, and HVAC systems (furnace rental). Luxury Amenities: Cold plunge pools, a 10-person traditional Finnish sauna, and a 1,000 sq. ft. therapy pool with new tiles, filtration, heater, and dehumidifier system. High-End Finishes: Engineered vinyl floors, plant feature walls, and contemporary design throughout. Convenient Location: Walking distance to subdivisions, ample parking, and excellent accessibility. This stunning space is ideal for a wellness center, spa, physiotherapy clinic, aesthetics practice, medical/Dental Clinic, and a veterinarian offering hydrotherapy services. The possibilities are endless. This property is fully permitted, occupancy-approved, and ready for your vision. A rare opportunity to own a beautifully designed, purpose-built facility in a thriving community WITH transit at your door, walk to subdivision, unbeatable location and ample parking! (id:60365)
327 - 372 Hwy 7 Road E
Richmond Hill, Ontario
Great Location, Large Living Room Walk-Out to a Open Balcony. Quiet East Facing Unit, Spacious Layout, ***Separate Den With a Door Can Be Used As A Second Bedroom, A Queen Size Bed Will Fit in The Den. ****One Ensuite Bathroom and One Power Room. Laminate Floors Throughout Entire Unit, Large Primary Bedroom Walk-In Closet To Fulfill Your Storage Needs. Granite Kitchen Counters, Backsplash, Deep Double Sink. Amenities Include 24Hrs Concierge, Guests Suites, Sauna, Party Room, and Exercise Room. Closed to Hwy 7 & 404, Steps to Restaurants, Banks, McDonald's, Clinics, Viva Public Transit etc. ***Furnished Unit With Wall Art***. (id:60365)
Bsmt - 48 Clearview Heights
King, Ontario
One of King City's Most Desired Communities Clearview Heights, Tenant Pays 1/3 of utilities, 1 Bedroom, Open Concept, Close To Hwy 400 & Seneca King Campus, Walking Distance To King Go Station. (id:60365)
82 Derby Court
Newmarket, Ontario
Top 5 Reasons You Will Love This Home: 1) Discover this meticulously maintained custom home, nestled in one of Newmarket's most prestigious and sought-after executive neighbourhoods, tucked away on a quiet, family-friendly court just moments from top-rated schools, upscale shopping, essential amenities, and convenient transit options 2) Step outside into your very own backyard paradise, set on a premium pie-shaped lot, featuring a stunning 18'x36' saltwater pool with a brand new water cell pump and pool liner, a soothing waterfall, a relaxing hot tub, and multiple walkouts to lush outdoor living spaces, excellent for hosting vibrant summer gatherings or enjoying a peaceful evening under the stars 3) The home's custom top-level addition, completed in 2007, brings both functionality and flair, bathed in natural light from a central skylight, alongside a striking piano staircase adding architectural elements, while thoughtful details like a laundry chute elevate everyday living 4) At the heart of the home lies the showstopping 2019 Bloomsbury kitchen, an entertainers dream, featuring oversized islands, high-end finishes, sleek recessed lighting, elegant crown moulding, and four seamless walkouts to the outdoors 5) The fully finished basement flaunts exceptional versatility, easily adaptable as a separate in-law suite or potential income-generating apartment, with ample space and a flexible layout, its ready to meet the evolving needs of your family or lifestyle. 3,079 above grade sq.ft. plus a finished basement. Visit our website for more detailed information. *Please note some images have been virtually staged to show the potential of the home. (id:60365)
Lower, Unit A - 35 Green Ash Crescent
Richmond Hill, Ontario
Gorgeous 2 Bedroom Lower Unit( #1) With One Bathroom, Renovated, Laminate Throughout, Open Concept Kitchen, High Demand Neighborhood, Pot Lights, Bright & Spacious, Steps To Shopping Centers, Medical Clinics, Easy Access To Hwy 7, 404,..., Public Transportation, High Rank Schools, Mall,.... (id:60365)
6 Somer Rumm Court
Whitchurch-Stouffville, Ontario
Spectacular 2-storey home is sure to impress! Set on, almost a 1/2 acre lot, on a quiet family friendly cul-de-sac, offers unrivalled luxury and privacy. Featuring 4+1 bedrooms and 5 bathrooms, all bedrooms with their own spacious ensuites/semi-ensuites, primary bathroom has large 5 piece ensuite with his and her walk-in closets and high end back lit fog resistant mirrors. Boasting over 3600 square feet, this home is designed with opulence in mind, showcasing cathedral and coffered ceilings with pot lights and curved staircase. Incredible attention to detail throughout! Deluxe high-quality construction & features including 10ft ceilings, hardwood flooring throughout, wrought iron spindles, upgraded light fixtures, mouldings and baseboard. Stunning gourmet kitchen with quartz island & counters, task & valance lighting, top of the line Bosch appliances with 5 burner gas cooktop, built-in oven & microwave, opens to a covered porch with natural gas hook up for BBQ, overlooks large lot suitable for swimming pool or tennis court. Second Floor presents a sweeping view of the 2- storey great Room with its Napoleon Gas Fireplace. Basement In-law suite with large eat in kitchen and living area, above grade windows. Walk to scenic Musselmans Lake with its beaches and Parks, shops, restaurants, Ballantrae Market Plaza. Short drive to nearby Golf Courses, and Equestrian Centres, Highway 404 & 48. (id:60365)
13265 Leslie Street
Richmond Hill, Ontario
Top 5 Reasons You Will Love This Home: 1) 52-acres equipped with top-tier equestrian facilities, the property includes a professionally maintained boarding stable, indoor riding arena, expansive outdoor riding ring, and multiple fenced paddocks, whether you're a passionate rider or an investor, this turn-key operation presents a rare opportunity for reliable income in one of the GTAs most desirable areas 2) Perfectly positioned just minutes south of the new Bloomington GO Station and Highway 404, this property flaunts the ultimate in commuter convenience without sacrificing tranquility, while being nestled among prestigious neighbours such as the DiamondBack Golf Club, Toronto Polo Club, and Oakview Terrace 3) A truly rare find featuring two fully detached residences, including a meticulously restored Victorian farmhouse surrounded by vibrant, landscaped gardens, with the second home privately tucked away at the northern boundary, offering ideal separation for multi-generational living, extended family, or income-generating potential 4) Long, tree-lined driveway leads to gently rolling fields, wooded backdrops, and wide-open skies, delivering both stunning panoramic views and the utmost in seclusion 5) Premium land in an area poised for future growth, this property is a smart long-term investment, whether you envision a private family compound, an equestrian business, or simply holding for future development, this is a unique and valuable opportunity to secure a significant piece of Richmond Hills countryside. 2,755 above grade sq.ft. Visit our website for more detailed information. (id:60365)
99 Beckett Avenue
East Gwillimbury, Ontario
Regal Crest Anchor Woods' Approx 3204 Sqf Gorgeous Detached Home! Stone & Brick Front, Pot Lights In Living/Dining/Kitchen/Family, Hardwood Main W/ Matching Stair, Newer Porcelain Backsplash & Centre Island In Gourmet Kit, French Dr Open Into Library On Main, All Good-Sized Ensuite/Semi-Ensuite Brs W/ 3 W/I Closet. Mins To Yonge, Go Transit, Hwy 404 And Costco.E (id:60365)













