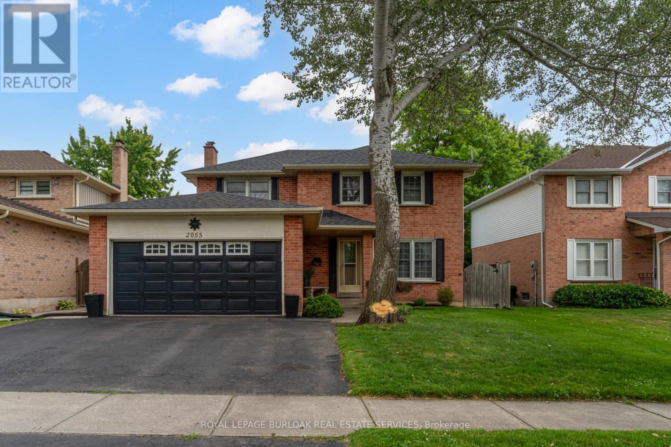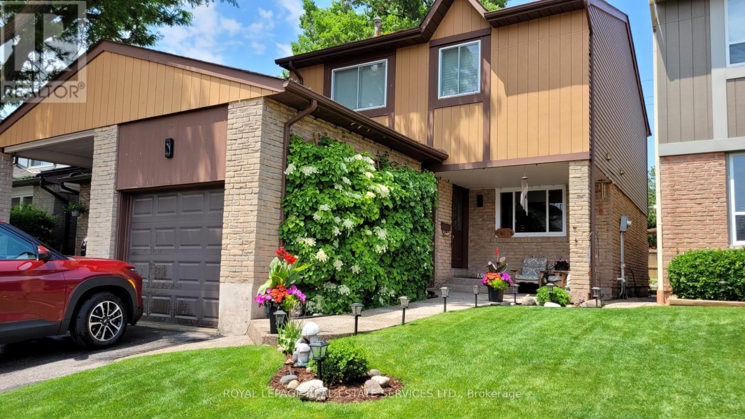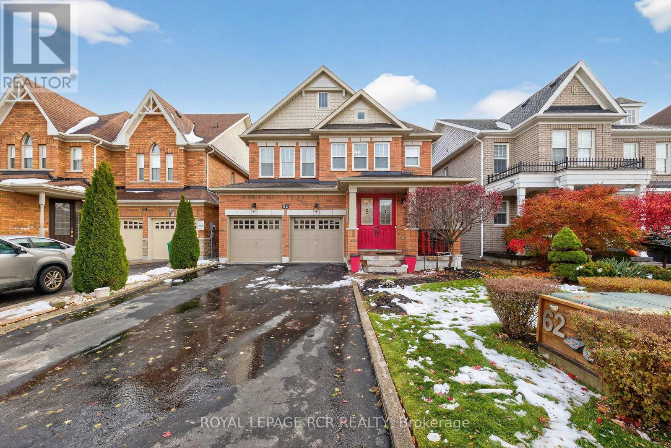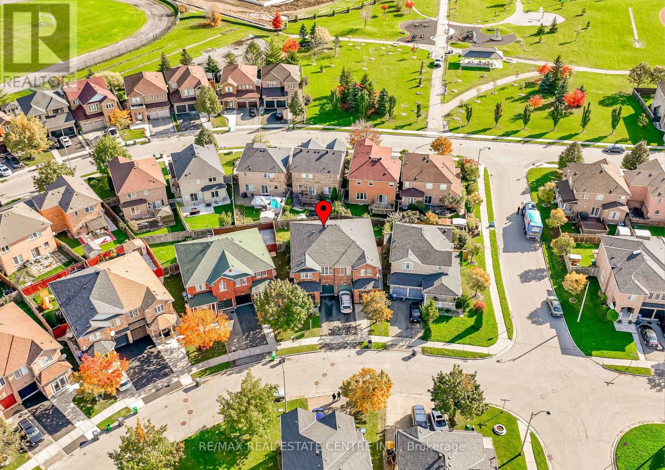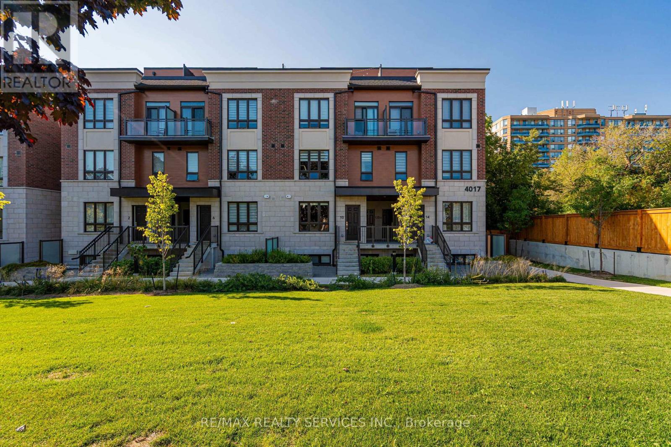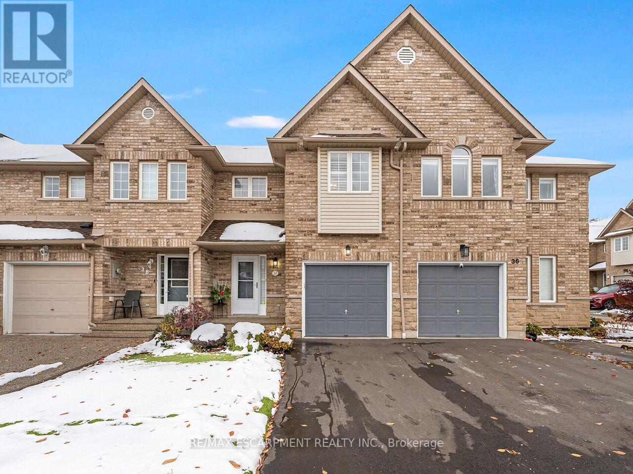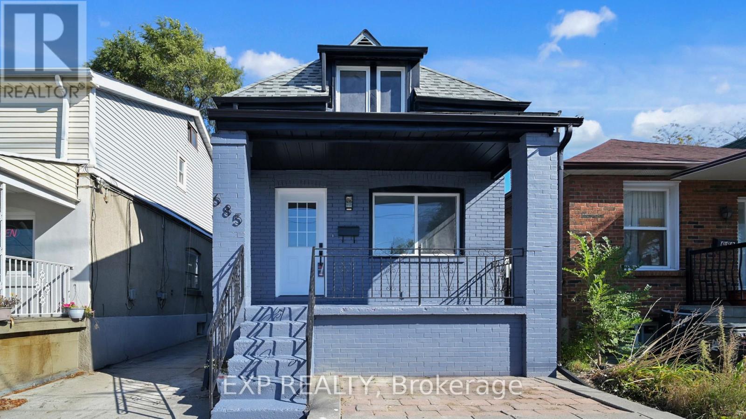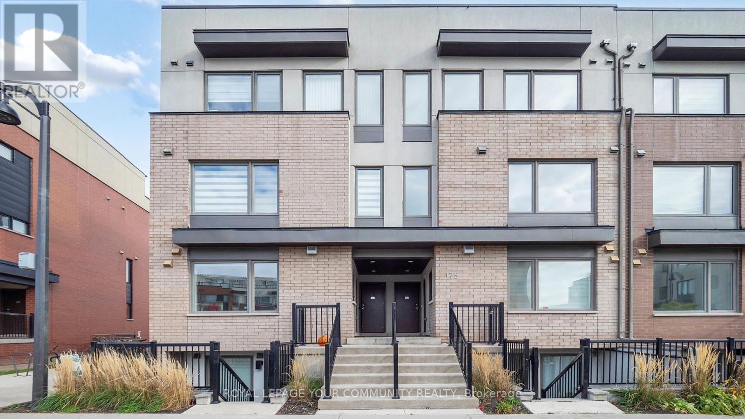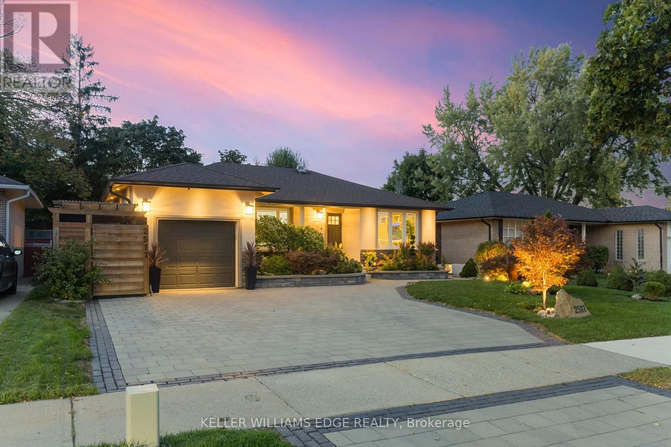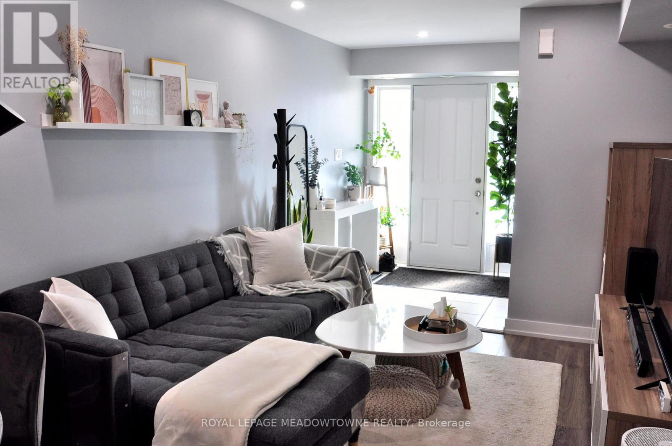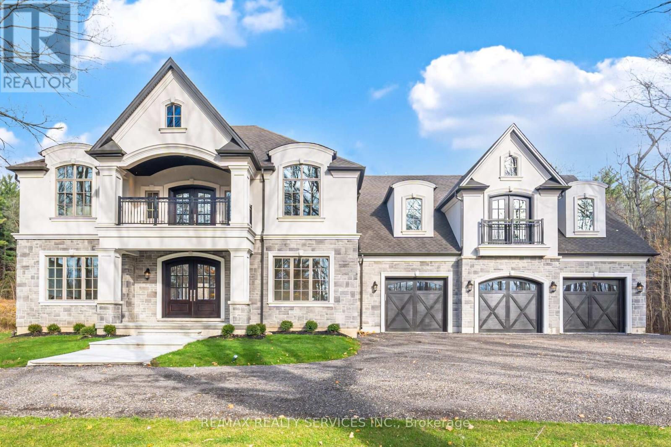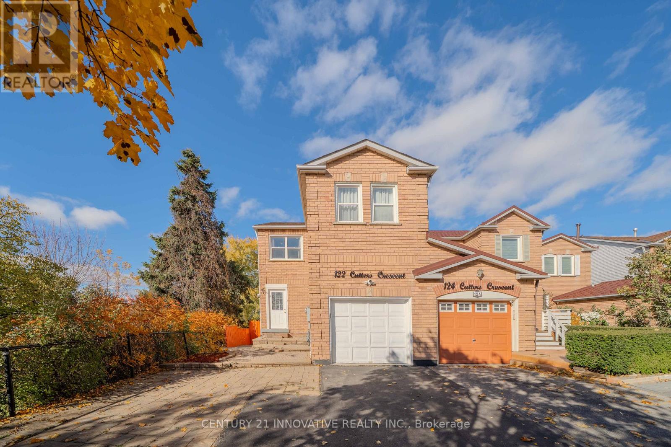2055 Hunters Wood Drive
Burlington, Ontario
Welcome to 2055 Hunters Wood Drive situated on a quiet, tree-lined street in Burlington's highly desirable Headon Forest neighbourhood, this beautifully maintained 4-bedroom, 3-bathroom detached home offers the perfect blend of space, comfort, and functionality for today's family lifestyle. Step into a bright and inviting foyer that flows seamlessly into the open-concept living and dining rooms, ideal for both entertaining and everyday living. The main floor also features a spacious family room, perfect for relaxing or movie/sports nights. The bright eat-in kitchen overlooks the backyard and offers ample cabinet and counter space, with a convenient walkout to the heated in-ground saltwater pool deck and fully fenced garden-perfect for summer barbecues and outdoor enjoyment. A main floor laundry room adds everyday convenience, along with a well-located powder room for guests. Upstairs, you'll find four generously sized bedrooms, including a primary suite complete with a walk-in closet and private ensuite bath. Three additional bedrooms provide plenty of options & family functionality. The finished lower level expands your living space with a large recreation room, berber-style broadloom, a flexible home office or potential guest bedroom plus a sizable workshop. Outside, the home features a triple-wide driveway and double-car garage, providing ample parking and storage for the entire family. Located just minutes from parks, top-rated schools, shopping, QEW/407 travel routes. Come see why this is your perfect new family's home... (id:60365)
26 - 1580 Lancaster Drive
Oakville, Ontario
Discover this stylish and move-in ready three bedroom, three bathroom semi-detached home nestled on a quiet, family-friendly street in Oakville's highly desirable Falgarwood community! From the moment you step inside, you'll appreciate the bright, inviting atmosphere and functional open concept layout. The main level offers spacious living and dining areas with laminate flooring perfect for everyday living or entertaining, along with a well-appointed kitchen updated in 2014 featuring stainless steel appliances, ample cabinetry, and porcelain tile flooring. Upstairs, you'll find three generous bedrooms, including a primary suite with double entrance doors, a walk-in closet and private two-piece ensuite, as well as a tastefully updated four-piece main bath. Freshly painted throughout, this home is ready for you to move in and enjoy. Updates include roof (2023), windows (2017), central air conditioner (2016), and furnace (2013). Step outside to a fully fenced backyard with a custom deck and no rear neighbours offering great privacy. The ultra-low monthly condominium fee of $169 covers building insurance, common elements, and parking. Located within walking distance of top-rated schools, parks, trails, and Upper Oakville Shopping Centre. A commuter's dream with easy access to public transit, major highways, and the GO Station. A perfect blend of comfort, style, and everyday convenience in one of Oakville's most established and family-oriented neighbourhoods! (id:60365)
62 Paisley Green Avenue
Caledon, Ontario
Welcome to this beautiful family home in the highly sought-after Pathways community of Caledon East! This spacious 4-bedroom property blends elegance, comfort, and everyday functionality-perfect for growing families or anyone seeking a vibrant, welcoming neighbourhood.The main floor features a thoughtfully designed, open-concept layout that flows seamlessly between the living, dining, and kitchen areas, making both daily living and entertaining a breeze. At the heart of the home is a generous kitchen with a centre island and ample storage. The flexible front living room can easily be used as a formal dining space, while the cozy family room-complete with a fireplace-sits just off the kitchen for relaxed gatherings.Upstairs, you'll find bright, well-sized bedrooms, including a versatile office that can be converted back to a convenient second-floor laundry (hookups still in place). The large primary suite offers a 5-piece ensuite and a spacious walk-in closet. A Jack-and-Jill bathroom plus an additional 4-piece bath ensure everyone has their own space and comfort.The finished lower level includes a 3-piece bathroom, generous storage, and a cantina-ideal for hobbyists or seasonal items. Outside, the newly built back deck provides a private, peaceful setting to unwind, entertain, or enjoy warm summer evenings.Located in one of Caledon's most desirable communities, this home offers the perfect blend of small-town charm and modern convenience. Scenic trails, parks, conservation areas, top-rated schools, local shops, and a state-of-the-art recreation centre-with library, pool, arenas, soccer fields, baseball diamonds, and splash pads-are all just a short walk away.This is more than a home-it's a lifestyle. Welcome home! (id:60365)
43 Trumpet Valley Boulevard
Brampton, Ontario
Stunning Semi-Detached 4 + 1 bedroom, 4 washroom home located in the highly desirable Fletcher's Meadow community. This carpet-free property offers separate family and living rooms, along with two full washrooms on the second floor and a beautifully finished basement enhanced with pot lights. Enjoy a spacious backyard perfect for outdoor gatherings and relaxation. Ideally situated near Cassie Campbell Community Centre & Park, Mary Goodwillie Young Park, and top-rated schools including Fletcher's Meadow SS and Brisdale PS. A great opportunity for first-time home buyers or investors. Conveniently close to plazas, shopping, and Mount Pleasant GO Station (id:60365)
16 - 4017 Hickory Drive
Mississauga, Ontario
Amazing opportunity for a first-time home buyer or savvy investor! This never lived in END UNIT 2-bedroom, 3-bathroom stacked townhouse offers the perfect combination of style, function, and location in one of Mississauga's most sought-after communities. Featuring a bright open-concept layout, this modern home is filled with natural light from large windows and showcases high-end contemporary finishes throughout. The spacious living and dining area flows seamlessly into a designer kitchen complete with stainless steel appliances, quartz countertops, and ample cabinet space ideal for both entertaining and everyday living. A convenient 2-piece powder room completes the main level. Upstairs, the generous primary bedroom includes a walk-in closet and a sleek 3-piece ensuite bathroom. The second bedroom is also well-sized and located steps from a full 4-piece bath, making it perfect for guests, family members, or a home office. One of the standout features of this home is the private rooftop terrace perfect spot to relax, entertain, or enjoy your morning coffee in peace. Additional highlights include in-unit laundry, modern energy-efficient construction, low maintenance fees, and one dedicated parking space (if applicable). Located just minutes from shopping, dining, parks, schools, public transit, and major highways including 401, 403, and 407, this home offers exceptional convenience for commuters and lifestyle seekers alike. Whether you're a first-time buyer or looking to invest in a high-demand area, this move-in-ready home is a rare opportunity you wont want to miss! (id:60365)
37 - 4055 Forest Run Avenue
Burlington, Ontario
Welcome to this beautifully updated Freehold townhouse offering 1,490 sq. ft. of comfortable, family-friendly living! This bright and spacious home features 3 generous bedrooms and 3 bathrooms, including a large primary suite with a walk-in closet and private ensuite bathroom. The main floor boasts hardwood flooring, a large modern kitchen with quartz countertops, stainless steel appliances, peninsula offering ample storage and prep space, and California shutters throughout the entire home. Enjoy convenient inside access to the garage and parking for 2 cars. This home is move-in ready, with major updates including roof (2019), furnace and A/C (2025), driveway and front porch (2025), front turf (2024), and a fence refresh (2024). Low monthly road fee of just $108 covers snow removal and common area maintenance, leaving you more time to relax and enjoy. The maintenance-free front yard with turf adds attractive curb appeal without the upkeep and spacious back deck for entertaining. Perfect for families, first-time buyers, or downsizers looking for a modern, low-maintenance home in a welcoming community! (id:60365)
685 Jane Street
Toronto, Ontario
Fully Renovated 2-Storey Home in the Heart of Rockcliffe-Smythe! This bright and modern home offers exceptional versatility and value, featuring a total of 3+2 bedrooms, 4 bathrooms, 2 kitchens, 2 laundries, 2 fridges, and 2 stoves. Enjoy luxury vinyl flooring throughout, a stylish kitchen with stainless steel appliances, and modern finishes from top to bottom. The open-concept layout provides a seamless flow between living and dining spaces, while the spacious bedrooms ensure comfort for every member of the family. Includes 1 parking space and a fully renovated basement, currently rented for $1,900 per month, offering a great mortgage helper. Conveniently located near public transit, shopping, schools, and parks, this home is move-in ready and waiting for its next owner to enjoy! (id:60365)
2 - 175 William Duncan Road
Toronto, Ontario
Welcome to Unit 2-175 William Duncan Rd at the desirable Downsview Park community. This stylish and desirable stacked townhouse has 2 bedrooms plus a den, Main level corner Unit with large windows and abundant sunlight in both the living area and bedrooms. Laminate flooring throughout the unit, Recently Renovated. The kitchen is fitted with stainless steel appliances, quartz countertops, backsplash, and a spacious center island, making it functional. The primary bedroom comes with a walk-in closet and walkout to a private balcony. This home is carpet-free and includes in-unit laundry for ultimate convenience. The den is the ideal space for a home office. Additionally, One surface parking spot conveniently located close to the unit. Close to Downsview Subway Station, TTC, GoTransit and Easy Access Hwy 401. Steps away from schools, parks, Yorkdale Mall, York University, Humber River Hospital, and every day conveniences like grocery stores, restaurants, and shops, Downsview Park, & Much More. Step outside and enjoy the nearby park and playground, along with Downsview Park's extensive amenities including lush parks, trails, Stanley Greene Park, tennis courts, and basketball facilities. With very low maintenance fees and all the nearby conveniences, this property is perfect for first-time home buyers, investors, or those looking to downsize in style. (id:60365)
2517 Constable Road
Mississauga, Ontario
Welcome home to this beautifully updated 3+1 bedroom, 2-bathroom bungalow in the heart of Mississauga-where comfort, style, and family living come together effortlessly. With 1,300 sq. ft. on the main floor plus 800+ sq. ft. of finished space downstairs, this home gives you room to live, work, grow, and make memories. From the moment you arrive, the elegant curb appeal sets the tone-fresh stucco and trim, an interlock driveway, updated windows and doors, and full waterproofing for peace of mind. Inside, sunlight fills the open-concept space, accented by modern pot lights that create a warm, welcoming glow. The custom kitchen with granite counters and heated floors is the true heart of the home-perfect for family dinners, lazy weekend breakfasts, or holiday celebrations. Both bathrooms have been beautifully updated and feature heated floors, offering a spa-like touch to your daily routine. Every detail reflects pride of ownership and thoughtful upgrades, making this home truly move-in ready. The lower level extends your lifestyle with a 4th bedroom, two spacious living/rec rooms, a cozy fireplace, and built-in speakers-ideal for movie nights, hosting guests, a playroom, or an inspiring home office. Your backyard oasis awaits: a brand-new patio, sprinkler system (front and back), and a large deck overlooking a generous lot. Imagine summer BBQs, kids running freely, or quiet evenings under the stars. With schools, parks, shopping, and quick highway access just minutes away, everything your family needs is right here. And don't miss the bonus storage beside the garage-perfect for your seasonal toys, whether it's a Sea-Doo, four-wheeler, or outdoor gear. (id:60365)
251 - 60 Parrotta Drive
Toronto, Ontario
Welcome to a turn-key lifestyle in a highly accessible Toronto community! This beautiful, main-floor stacked townhome offers effortless, stair-free living. Showcasing superior finishes throughout, you will immediately notice the sleek galley kitchen, rich laminate flooring, and elegant California shutters. The open and versatile layout features a spacious primary bedroom with a stylish deep-blue accent wall, and a flexible den-perfect as a home office or gym. Step out from the den onto your private, sun-drenched patio for a tranquil outdoor escape. Experience low-maintenance condo living at its best, complete with underground parking and quick access to Highway 401, public transit, schools, parks, and all essential amenities. Ideal for the modern professional, down-sizers, or a young family-this home is truly move-in ready! (id:60365)
17711 Humber Station Road
Caledon, Ontario
THIS SPECTACULAR NEWLY CUSTOM BUILT FAMILY ESTATE HOME OFFERS 4800 SQ FT OF LUXURIOUS ABOVE GRADE LIVING SPACE. DESIGNED FOR BOTH GRAND-SCALE ENTERTAINING & INTIMATE FAMILY LIFE, THE HOMES IMPRESSIVE CURB APPEAL IS MATCHED ONLY BY IT'S BREATHTAKING PICTURESQUE VIEWS OF PALGRAVE FOREST OFFERING TRAILS FOR BIKING/HIKING/HORSEBACK RIDING & 7 MINUTES AWAY FROM GLEN EAGLE GOLF COURSE. A SPACIOUS, SUNLIT FOYER WELCOMES YOU, GRACED BY SOLID CUSTOM MAHOGANY DOUBLE ENTRY DOORS, STUNNING OAK SPIRAL STAIRCASE THAT SETS A TONE OF ELEGANCE. THE HEART OF THE HOME IS THE INCREDIBLE FAMILY ROOM, OPEN TO THE LEVEL ABOVE & ANCHORED BY A FLOOR TO CEILING STONE WALL FIREPLACE WITH LARGE FLOOR TO CEILINGS WINDOWS. THIS FLOWS SEAMLESSLY INTO THE IMPRESSIVE GOURMET KITCHEN WITH MASSIVE 11 FT ISLAND, A DOUBLE WALK-OUT TO L-SHAPED COVERED PORCH OFFERING A PERFECT SPOT FOR OUTDOOR DINING/LIVING WHILE OVERLOOKING THE LUSH TREED LANDSCAPE OF PALGRAVE FOREST. ON THE MAIN FLOOR YOU WILL ALSO FIND A SEPARATE FORMAL LIVING & DINING ROOM & MAIN FLOOR SPACIOUS BEDROOM. THE PRIVATE PRIMARY SUITE IS A TRUE SANCTUARY, FEATURING WALK-IN CLOSET WITH CUSTOM BUILT-INS, 5 PC IMPRESSIVE ENSUITE BATH, JULIET BALCONY OVERLOOKING LOWER FAMILY ROOM & DIRECT WALK-OUT TO YOUR OWN UPPER PRIVATE DECK WITH SERENE FOREST VIEWS. THIS UNIQUE PROPERTY ALSO BOASTS A SELF CONTAINED 2 BEDROOM LOFT WITH KITCHEN, LIVING, DINING & BATHROOM WITH A COMPLETE SEPARATE ENTRANCE OFFERING MULTI-GENERATIONAL LIVING OR RENTAL INCOME. THE EXCEPTIONAL OFFERINGS CONTINUE OUTSIDE WITH AN OVERSIZED 3 CAR GARAGE WITH 100 AMP SERVICE, HIGH CEILINGS, LARGE WINDOWS, OVERSIZED GARAGE DOOR & STORAGE LOFT PERFECT FOR THE HOBBYIST OR CAR ENTHUSIAST OR TRADESPERSON. THE UNFINISHED BASEMENT PRESENTS A BLANK CANVASS FOR FUTURE EXPANSIONS, ALREADY FEATURING 9FT CEILINGS. LARGE ABOVE GRADE WINDOWS, ROUGH IN BATHROOM & A COMPLETELY SEPARATE ENTRANCE TO BASEMENT. (id:60365)
122 Cutters Crescent
Brampton, Ontario
Welcome to 122 Cutters Crescent - a bright, welcoming family residence where every corner feels like home. This corner-unit link home shares a wall only at the garage, offering the privacy of a detached with the comfort of a tight-knit community. Set on a large lot with an extended driveway and ample parking, it's perfect for growing families and guests alike. Inside, enjoy thoughtful updates throughout: roof (2022), attic insulation (2022), pot lights, modern light fixtures and faucets, updated vanity, new stair runners, closet organizers, and a fourth bedroom with a stylish barn door. Freshly painted and move-in ready, this home blends warmth and practicality. The walk-out basement features a new kitchen, separate laundry, and excellent long-term AAA tenants paying $1,550/month all-inclusive - an ideal mortgage helper or in-law suite setup. Step outside to your fenced backyard, or stroll just a few steps to the beautiful park and kids' playground right next door - where weekends, family walks, and childhood memories await. Close to Drinkwater Park, Piane Park, Beaconsfield Park, Sheridan College, Shoppers World, schools, bus stops, and shopping plazas, this home offers the perfect mix of comfort, community, and convenience. At 122 Cutters Crescent, it's not just a house - it's where your family story continues. Inclusions: 2 Fridges, 2 Stoves, 2 Washers, 2 Dryers; Dishwasher, Electric Light Fixtures, Central Air Conditioner. Hot water tank is owned. (id:60365)

