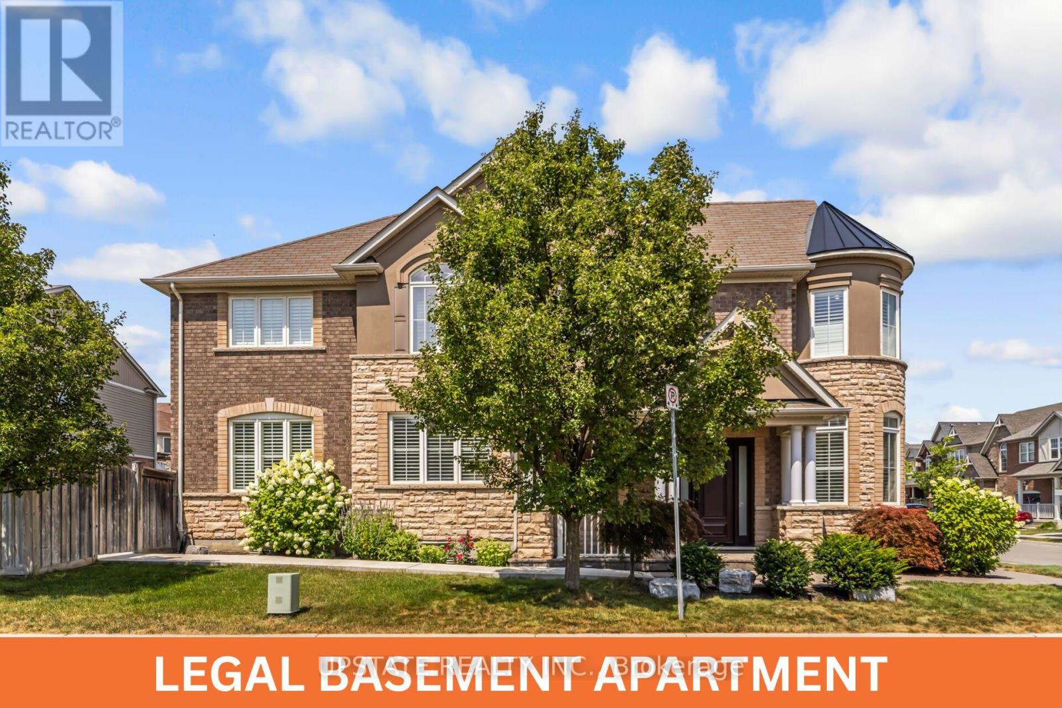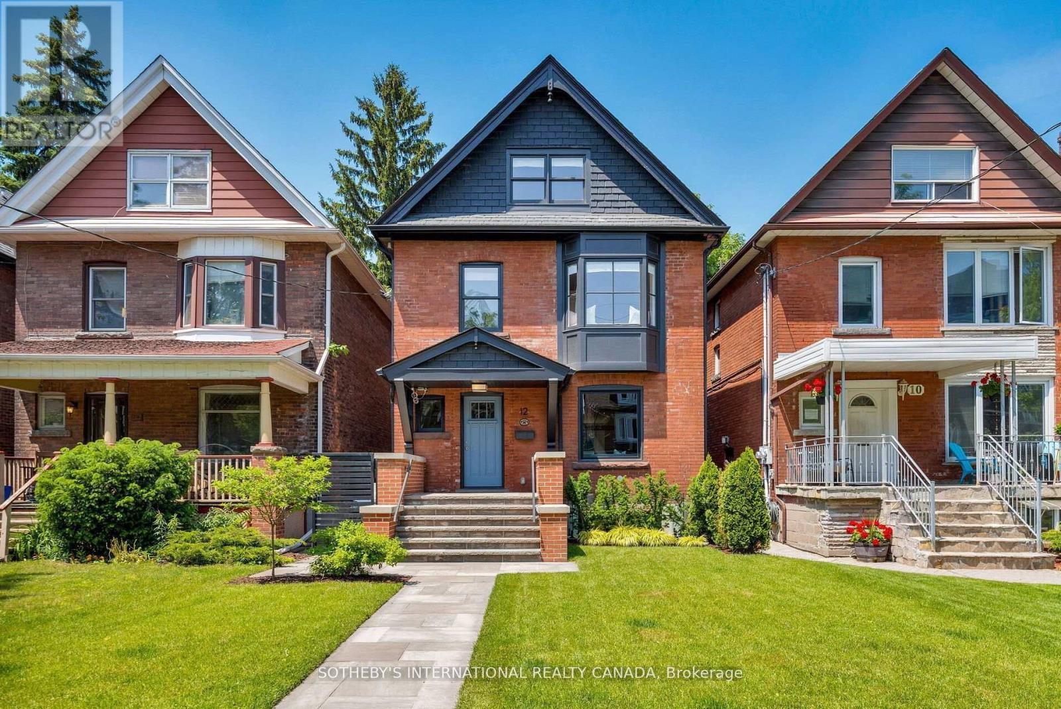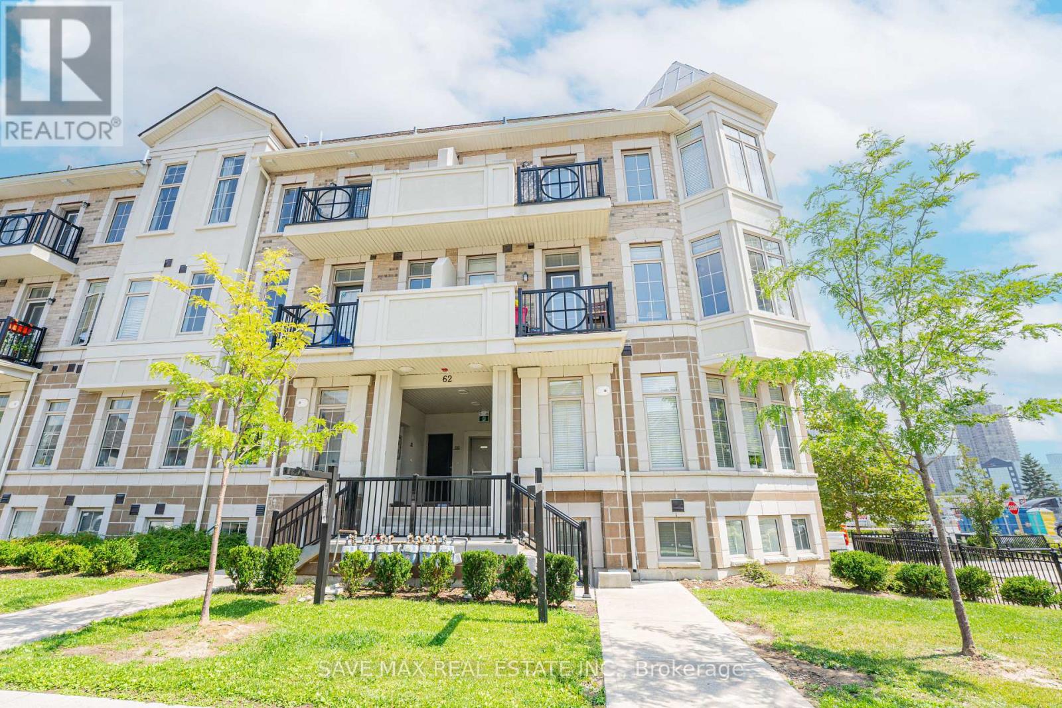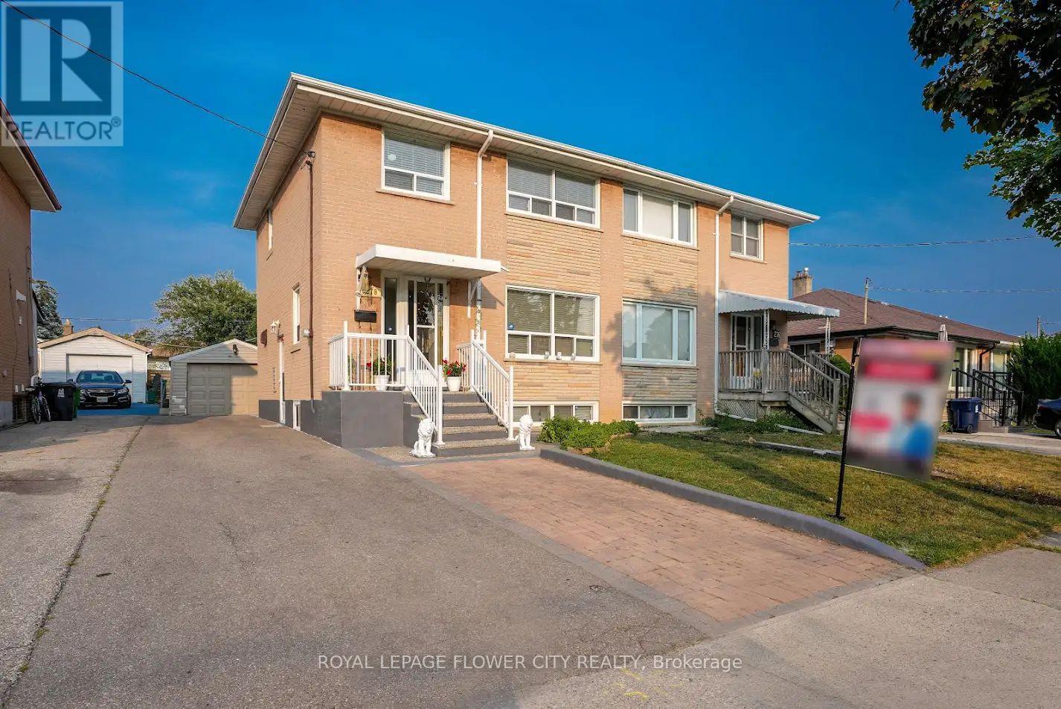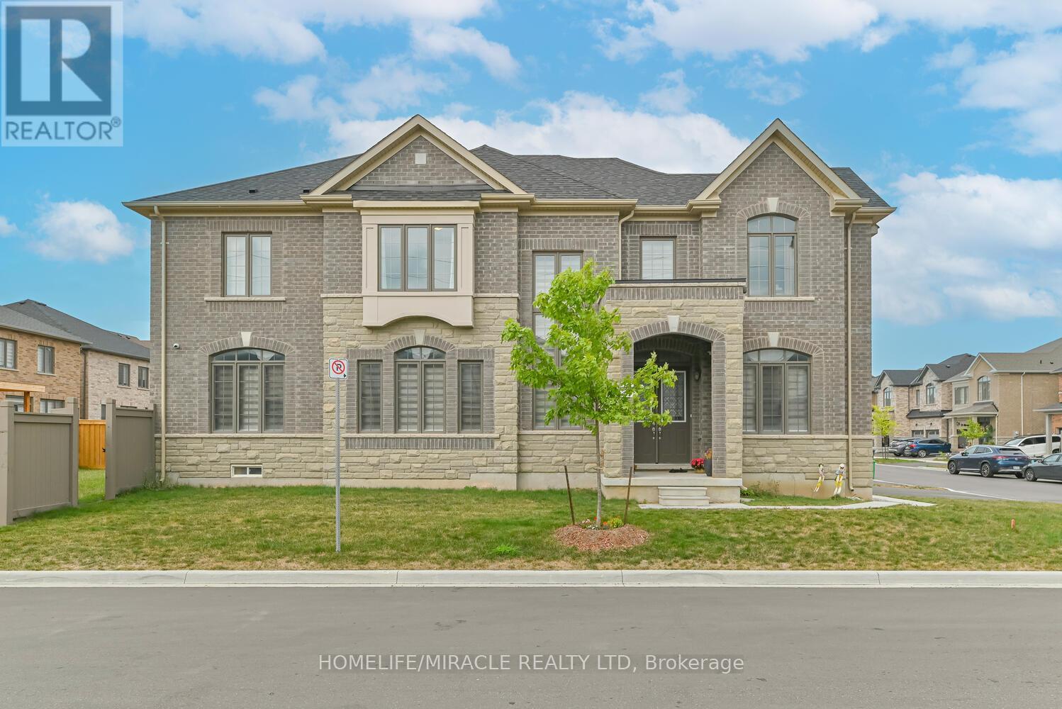700 Gervais Terrace
Milton, Ontario
Immaculate & Exceptionally Well-Cared For Home with a 4 + 2-Bedroom Legal Walk-Up Basement Apartment, offering the perfect blend of style, functionality, and income potential. This is the highly sought-after Mattamy WoodLily Corner Model, known for its spacious design and abundance of natural light. The elegant stone and stucco elevation enhances its curb appeal, making a beautiful first impression the moment you arrive. The front of the home features a professionally hardscaped yard with a welcoming porchan inviting spot to enjoy your morning coffee. As you enter, youre greeted by a sunken foyer that adds character and dimension to the space. The thoughtfully designed main floor layout includes a private den or home office, perfect for remote work or study. The separate living room is bright and airy, showcasing pot lights and large windows that flood the room with sunshine. The separate dining room, also framed by expansive windows, provides an elegant setting for formal gatherings and holiday meals. A spacious family room offers the ideal place to relax. The heart of the home is the brand-new, custom-designed modern eat-in kitchen. Its been tastefully upgraded with pot lights, stone countertops, a stylish backsplash, and premium stainless steel appliances. The kitchen seamlessly connects to the breakfast area. Upstairs, the primary bedroom retreat boasts a generous walk-in closet and a luxurious 5-piece ensuite with a soaker tub and separate shower. The remaining three bedrooms are all bright and spacious. 2nd Level Laundry can potentially be converted to full bath. The legal 2-bedroom walk-up basement apartment is an exceptional bonus, complete with a private entrance, vinyl flooring throughout, a functional open-concept layout. Outside, the backyard features partial interlocking, providing the perfect setting for BBQs, outdoor dining, and quality time with family and friends. Close to all major amenities. 10 mins drive to Go Station. (id:60365)
853 Tenth Street
Mississauga, Ontario
Tucked away on a peaceful cul-de-sac . Architecturally Refined New-Build in Lakeview! This stunning 4 bed, 5 bath semi-detached home offers 2,568 sq. ft. of luxurious living with 9' ceilings, high-end Jenn Air appliances, and a rare double-car garage. Nestled on a quiet child-friendly cul-de-sac in a top school district, its just minutes to the QEW, Cawthra Park, and 20 minutes to downtown Toronto. Prime Location, Quiet Living Perfectly positioned at the end of a serene, child-friendly cul-de-sac, this home offers a peaceful retreat from the city while still being close to everything. With minimal traffic, it's an ideal setting for kids to play safely, neighbors to connect, and families to thrive. Here, the street feels like an extension of your home where morning coffees, bike rides, and evening strolls are part of the lifestyle. Enjoy private ensuites in every bedroom, plus a luxurious primary suite with balcony, custom closet, and spa-like bath. The partially finished basement with separate entrance and rough-in plumbing offers endless potential for a home office, in-law suite, or income unit. Welcome to modern elegance and timeless comfort welcome home! (id:60365)
12 Hewitt Avenue
Toronto, Ontario
Welcome to 12 Hewitt Avenue, a beautifully designed and extensively renovated family home in one of Toronto's most walkable and desirable neighbourhoods. Designed by Fluid Living, this home blends thoughtful architecture with high-end designer finishes to create a truly special living experience. Fully renovated above grade in 2018, including a carefully integrated two-storey addition, this home offers generous space and modern functionality. The basement was professionally underpinned and renovated around 2023, featuring soaring 9-foot ceilings, radiant heated floors throughout the basement, main floor, and primary bathroom, a steam shower, spacious home gym, and a built-in sound system.Custom millwork and extensive built-in storage are seamlessly integrated throughout, complemented by solid core doors, custom office-grade finishes, multiple side gates, and a thoughtfully designed backyard.The professionally landscaped front and back yards were completed in 2023 with in-ground irrigation, adding to the homes curb appeal and outdoor enjoyment. Additional highlights include a cozy fireplace, a very large shed, and a generous layout that stands out in the neighbourhood.Located within the highly sought-after Howard Park Junior Public School catchment, with Humberside Collegiate Institute as the local French Immersion secondary school, this home offers excellent educational options. Nestled steps from High Park and within walking distance to Roncesvalle's Villages vibrant shops, cafes, and amenities, the location perfectly balances quiet, family-friendly living with urban convenience. Commuters will appreciate being less than a 10-minute walk to both the UP Express (8 minute ride to Union Station) and the Bloor subway line, offering quick access to downtown Toronto.This is a rare opportunity to own a thoughtfully designed, high-quality home in one of the city's most coveted communities. (id:60365)
2 - 62 Preston Meadow Avenue
Mississauga, Ontario
Experience modern urban living in this beautifully located Mississauga townhome. Perfectly positioned with the upcoming LRT right at your doorstep, you will enjoy effortless access to Square one mall, plazas, banks, shops, restaurants, and parks. Commuters will appreciate the quick connection to major highways, combining convenience and lifestyle in a vibrant community. Step inside to 9-foot ceilings and a bright, open-concept layout designed for comfort. The gourmet kitchen features quartz countertops, a large center island, and seamless flow to a private balcony with no unit below for added privacy. Upper-level laundry adds to the ease of daily living. This home comes with private parking space and offers a perfect blend of style, functionality, and low-maintenance living. Extras: Refrigerator, Stove, Dishwasher, Washer & Dryer (id:60365)
278 Elmhurst Drive
Toronto, Ontario
Welcome to 278 Elmhurst Drive! This freshly painted 4-bedroom, 2-bathroom property is perfect for first-time homebuyers or investors. Features includes: 3 bedrooms and 1 bath on the main floor. Prime location near Humber College, 401 and 427 highways, schools, and all major grocery stores. Convenient transit options (Direct bus to Wilson & Kipling Subway, Finch LRT). Huge backyard for gardening or expansion. Detached garage with 5 parking spaces. Recent upgrades: new pot lights, stove, electrical fixtures, attic & wall insulation, and stair chair lift.. (id:60365)
48 - 601 Shoreline Drive
Mississauga, Ontario
Stunning! Gorgeous 3 bedroom townhouse in demand location of Cooksville. Extensively renovated, gleaming laminate flooring throughout, hardwood staircase. Beautiful white kitchen combined with spacious breakfast area features centre island with breakfast bar, quartz counter tops and back splash, pot light and walk out to balcony for your morning coffee enjoyment. Second floor has 3 bedrooms, all with laminate floors and newly renovate bathroom with modern accents. Ground level is a great place for family gathering featuring high ceiling and walk out to patio. On this level is also newly built beautiful bathroom with a huge modern shower stall. There are motion activated lights on staircase and under cabinet lights in bathrooms. For your very convenience both bathrooms feature heating floors. There are also california shutters on main and bedroom levels. Great property , nothing to do just move in and enjoy. (id:60365)
8 Jenwood Crescent
Brampton, Ontario
*** Legal 2 Separate Basement Apartment Units *** Premium Ravine Lot Stunning 4-Bedroom Home With No Home Onside with 100K Spent in Upgrades + Legal Basement. The main level features a formal office, combined living/dining room, cozy family room with a fireplace, and a fully upgraded modern kitchen with quartz countertops, premium cabinetry, and stainless steel appliances, along with bright, open living spaces ideal for family gatherings.2nd floor features 4 spacious bedrooms & 3 full baths: primary with 5-pc ensuite & W/I closet, 2nd bedroom with ensuite, and 3rd & 4th sharing a Jack & Jill bath. The legal basement apartment consists of two separate units (3 bedrooms in total), each with a private entrance, full kitchen, and separate laundry perfect for generating rental income or accommodating extended family. Currently rented for $2,700/month to A+++ tenants who are willing to stay. Located in a sought-after neighborhood close to schools, parks, shopping, and transit, this home is a rare find for both homeowners and investors. (id:60365)
157 Cinrickbar Drive
Toronto, Ontario
MUST-SEE HOME IN HIGHLY SOUGHT-AFTER HUMBERWOOD! Whether you're a first-time buyer or looking for your forever home, this gem checks all the boxes! Property Highlights :Beautiful 2-Storey Detached Home in a Safe & Mature Neighborhood3 Spacious Bedrooms | 3 Bathrooms Finished Basement perfect for a rec room, home office, or guest space No Carpet Throughout sleek and easy to maintain Bright & Open Main Floor large living area flows into a stunning sunroom Huge Backyard ideal for entertaining, gardening, or relaxing Unbeatable Location !Just minutes from top amenities :Woodbine Shopping Centre, Canadian Tire, Costco, LCBO Steps to TTC, close to Humber College & Etobicoke General Hospital5-minute drive to the new Finch LRT amazing for commuters! Don't miss your chance to live in this vibrant, family-friendly community with everything at your fingertips! Book your showing today this one wont last long! (id:60365)
2135 Deer Park Road
Oakville, Ontario
Welcome to this beautifully updated and spacious home in the heart of West Oak Trails. Step inside to a bright, open-concept main level featuring pot lights, and hardwood flooring throughout. The designer kitchen is the true centerpiece, complete with a huge center island, custom cabinetry, and premium finishes make it perfect for both entertaining and everyday living. The generous dining and living area flow seamlessly together, anchored by a cozy gas fireplace, creating a warm and inviting atmosphere. The fully finished basement is an entertainers dream, featuring a built-in bar, entertainment zone, and a second kitchen prep area ideal for hosting gatherings or extended family stays. Step outside and enjoy the professionally landscaped backyard oasis, complete with an inground pool and a stylish cabana, perfect for summer relaxation and entertaining. Ideally located near top-rated schools, scenic trails, recreation centers, and the Oakville Trafalgar Hospital, with easy access to highways and transit this exceptional home truly has it all. (id:60365)
71 Massey Street
Brampton, Ontario
Attention Extended Families & Investors! This Upgraded 5-Level Detached Backsplit At 71 Massey St, Brampton Sits On A Premium 59.56 x 115 Ft Lot With 3 Separate Entrances And Parking For 6 Cars, Offering 3,589 Sq Ft of Total Living Space, 2,241 Sq Ft On The Main Levels And 1,348 Sq Ft of Finished Basement Area, Perfect For Multi-Generational Living Or Strong Rental Income. Available With Positive Cash Flow, The Legal Basement Apartment Features 3 Bedrooms, 2 Baths, Private Entrance, And Separate Laundry, Currently Rented For $2,500/Month + Utilities, Providing Immediate Income While Helping Offset Mortgage Costs. The Main Level Includes 5 Bedrooms, 3 Baths, An Open-Concept Living/Dining Area, And Its Own Laundry. Major $50K+ Upgrades Completed In April 2025 Include Renovated Washrooms, New Stairs, Updated Flooring, And Fresh Paint. All Appliances, Furnace, A/C, And Hot Water Tank Are Owned No Items Under Contract To Keep Expenses Low. A Rare Third Entrance Offers Future Income Potential, And The Prime Central Park Location Is Just Steps To School, Daycare, Transit, And Shopping,, Delivering An Unbeatable Combination of Space, Value, And Affordability. (id:60365)
46 Preston Drive
Orangeville, Ontario
Best value in Orangeville! 6-bed home w/ legal 3-bed walkout apt, pond views, no rear neighbours & built-in equity.Your next chapter awaits you in Orangeville's Veterans Way neighbourhood at 46 Preston Drive, a Devonleigh Bungaloft. With 1790 sq ft of living space upstairs and 900 sq ft in the lower level, this stunning 6-bedroom home has room for everyone! Walk into a bright and airy open-concept main floor with a spacious living area, modern finishes, and a kitchen perfect for cooking and entertaining. Large windows overlook beautiful green space, pond, and walking trails with no rear neighbours, ever.Upstairs, you'll find three generous bedrooms, including a primary suite with walk-in closet and ensuite bath. The fully legal, soundproof 3-bedroom walkout basement apartment is completely above grade, offering exceptional rental income potential or the ideal setup for multigenerational living.Outside, enjoy unbeatable privacy and nature views all year round. Recent appraisal confirms built-in equity from day one, making this both a smart investment and a beautiful place to call home. Don't wait this is the one! (id:60365)
9 Bavenden Crescent
Brampton, Ontario
Welcome to 9 Bavenden Cres a newly built, 3,100 sq. ft. luxury home in one of Brampton's most desirable neighborhoods. This stunning 5-bedroom, 4 Full-washroom detached home a premium corner lot, with over $100K in high-end upgrades. The premium stone elevation sets the tone for what's inside. Step through the double-door grand entrance and you'll be greeted by an open-concept layout, 10-ft ceilings on first floor and 9 ft ceiling second floor, large windows for abundant natural light, and top-quality finishes .Luxury features include: Upgraded hardwood flooring on the main floor & upper hallway Granite ceramic tiles in the kitchen Oak staircase Frameless glass shower in the primary ensuite. Granite countertops in all washrooms Kitchen island with granite top & rough-in gas line. Electric fireplace & garage door opener. Perfectly located within walking distance to plazas, public transit, high-rated schools, and parks, with easy access to major highways. This home offers the perfect blend of luxury, comfort, and privacy. A must-see in a prime location. Priced to Sell! 10ft ceiling first floor and 9 ft ceiling second floor . (id:60365)

