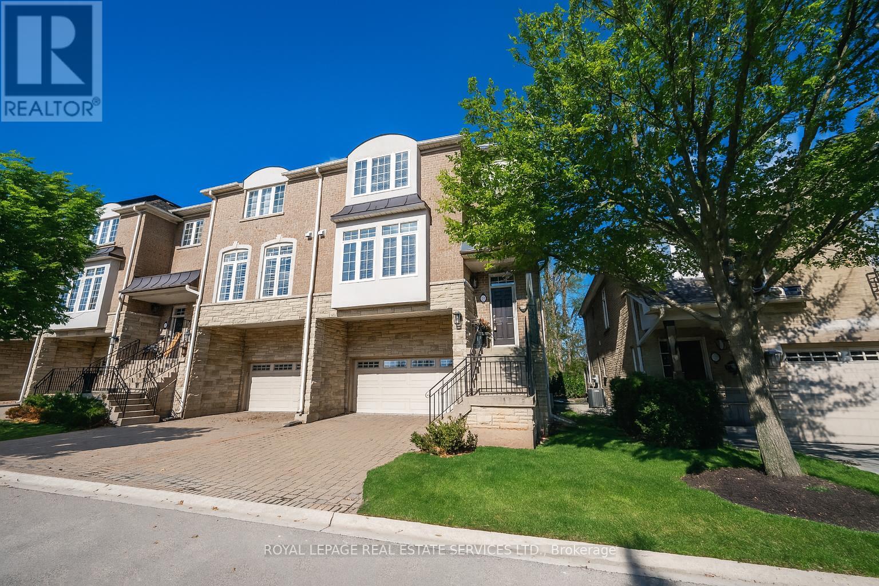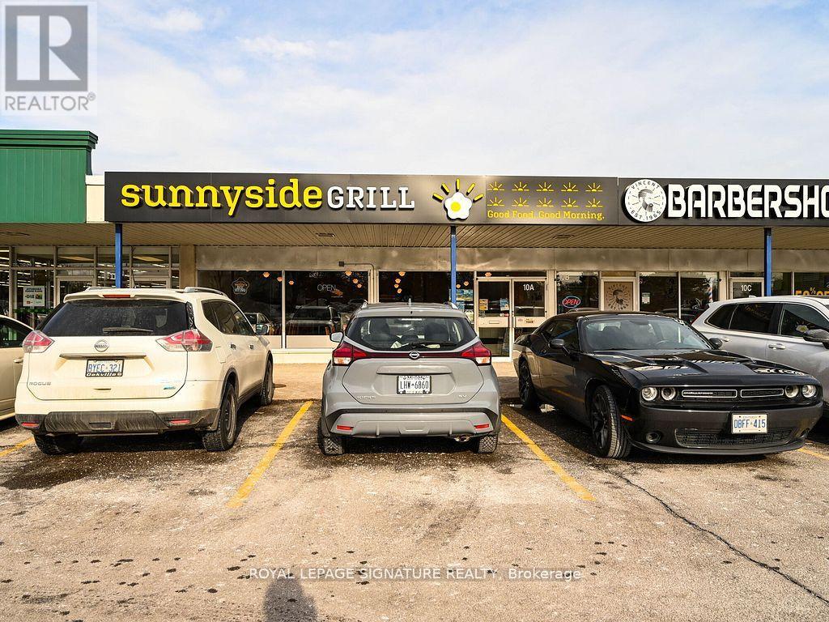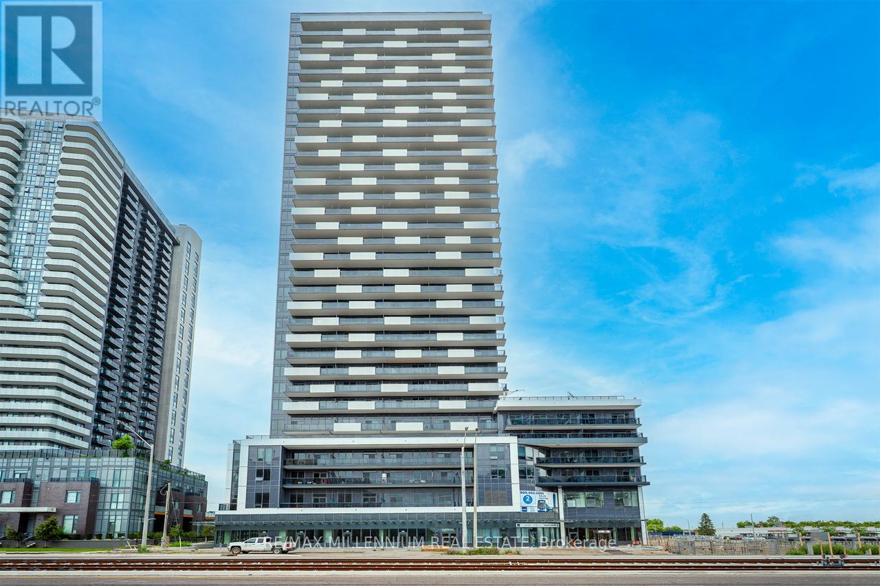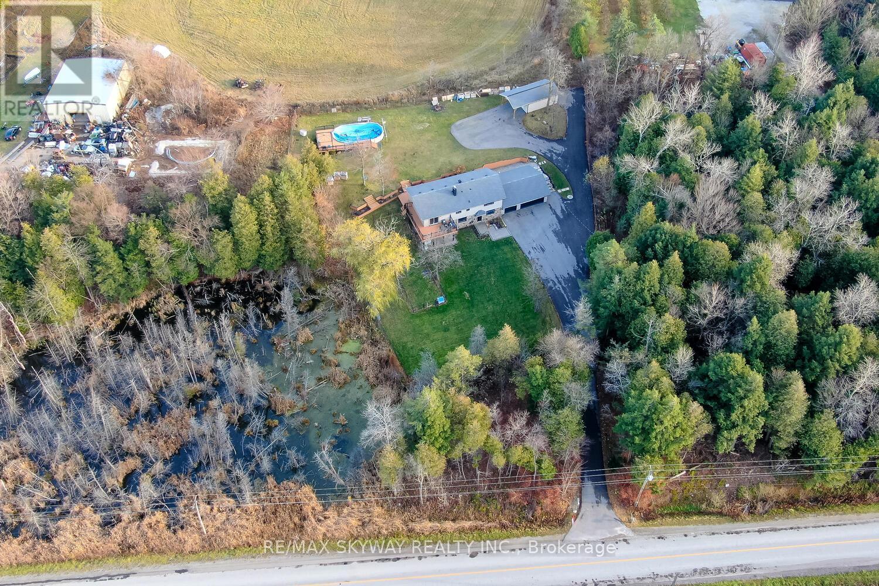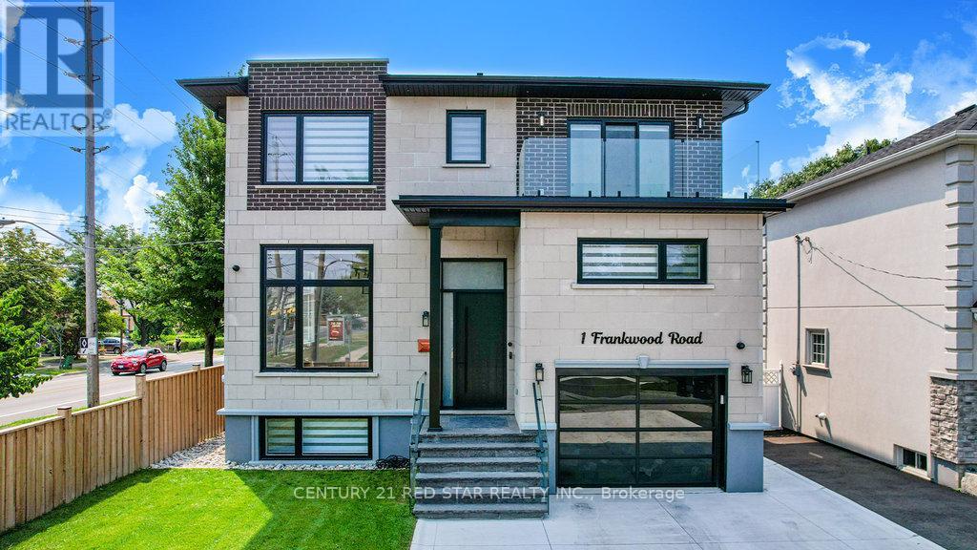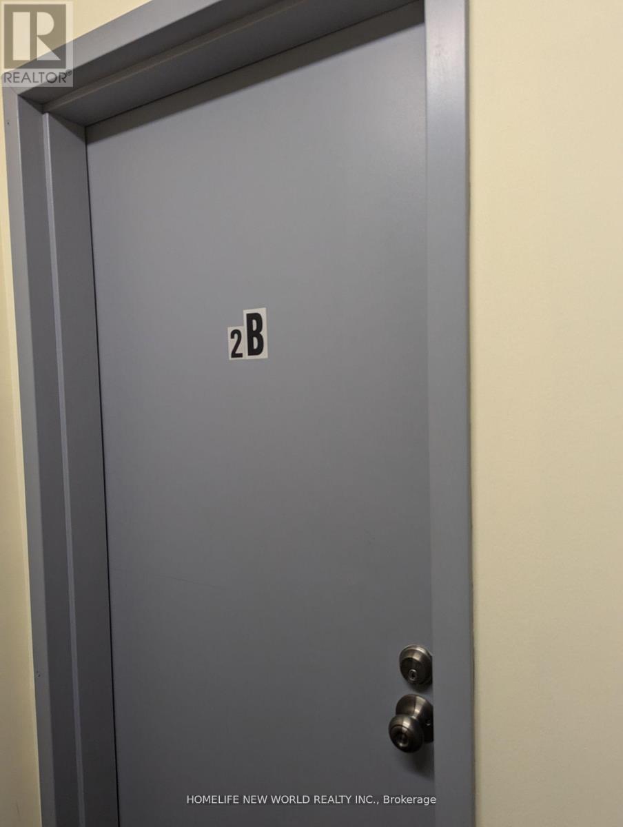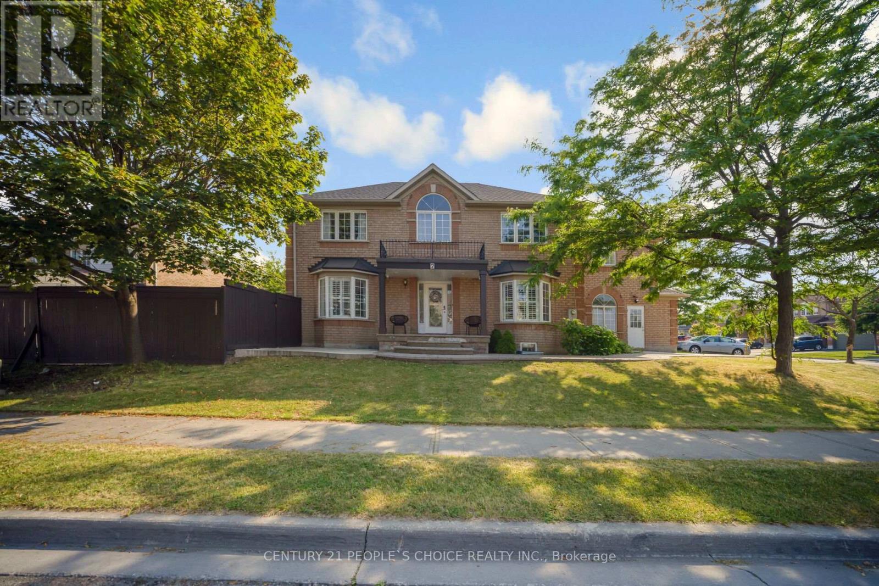19 - 1267 Dorval Drive
Oakville, Ontario
LUXURY LIVING ON GLEN ABBEY GOLF COURSE! Discover Forest Ridge, an exclusive enclave in sought-after Glen Abbey. Perfectly positioned beside Glen Abbey Golf Course and Sixteen Mile Creek, this executive end-unit townhome with a rare two-car garage delivers over 2,800 square feet of refined living space, exceptional privacy, and lush tree-lined views. Indoor-outdoor living is at its best with two private terraces and a backyard patio, creating ideal spaces to relax or entertain. The main living level features 9' ceilings, hardwood floors, a sun-filled living room, large family room, and a formal dining area. The thoughtfully designed kitchen offers built-in appliances, abundant cabinetry, and plenty of room to connect with family and friends. Upstairs, the primary retreat feels like a private oasis with a large walk-in closet, spa-like five-piece ensuite with double sinks and soaker tub, and French door walkout to a terrace showcasing stunning views. Two additional bedrooms, a three-piece bathroom, and a convenient laundry room complete this level. The ground floor offers even more flexibility with 10' ceilings, a spacious recreation room with gas fireplace and walkout to the patio, plus a mudroom and generous storage. Notable upgrades include updated lighting on the second level (2024), a newer furnace (2024), and additional storage space off the garage. Forest Ridge residents enjoy a meticulously maintained community with landscaping and snow removal included for carefree living. Close to top-rated schools, golf, trails, shopping, restaurants, highways, and the GO Station, this neighbourhood offers the ultimate blend of luxury, nature, and convenience. (some images contain virtual staging) (id:60365)
10a - 1375 Southdown Road
Mississauga, Ontario
This is your chance to own a profitable and fully turnkey breakfast restaurant, located in a vibrant neighborhood and supported by a strong franchise network. With a 10-year history of success, this established location has proven itself as a consistent performer, making it an ideal opportunity for an aspiring restaurateur or experienced operator. The restaurant features 90 seats, providing ample space to accommodate a steady flow of customers while maintaining an inviting, comfortable atmosphere. Recently renovated to meet current brand standards, the space is modern, stylish, and perfectly designed to attract both loyal locals and new visitors. As part of a rapidly growing chain, this location benefits from comprehensive franchise support, including marketing, training, and ongoing operational assistance. It has become a neighborhood favorite, with a strong, loyal customer base ensuring consistent foot traffic and repeat business. With the backing of a proven, profitable business model and a brand on the rise, this is an exciting opportunity to step into a thriving market with long-term potential. Don't miss out on this exceptional chance to own a successful, neighbourhood breakfast restaurant in the sought after Clarkson community. (id:60365)
124 - 2501 Saw Whet Boulevard
Oakville, Ontario
Beautiful Newly Built Upscale Condo in Glen Abbey! Welcome to this stunning ground floor unit featuring 1 bedroom + den and 1 bathroom. Offering modern finishes and a thoughtful layout, this condo is perfect for working professionals. Step into a bright open-concept living space with a gourmet kitchen boasting quartz countertops, overlooking the living/dining area and walk-out to a private patio. The unit includes in-suite laundry for convenience. Enjoy resort-style amenities including a rooftop terrace, state-of-the-art gym, yoga studio, and entertainment rooms. Located in a highly sought-after area, you'll be close to all amenities, major highways, golf courses, shopping, and transit. (id:60365)
2211 - 5105 Huronatrio Street
Mississauga, Ontario
Welcome to this brand new, beautifully upgraded 2 + 1 bed, 2 bath home perched high on the 22nd floor. With over $10k in upgrades, including a kitchen island, quartz counters, and stainless steel appliances, this residence combines luxury with functionality in one of the city's most desirable locations. Enjoy abundant natural light and panoramic city views from the expansive windows, or step out onto your spacious private balcony-perfect for morning coffee or evening entertaining. The thoughtfully designed layout features two generously sized split bedrooms for added privacy, two full bathrooms with modern finishes, and a versatile den, ideal for a home office or reading nook. With its elevated position and premium upgrades, this unit offers a rare blend of space, style, and views. Rent includes 1 parking, window blinds, water, and bonus high-speed internet for 1 year. A separate thermostat in the 2nd bedroom ensures personalized climate control.Amenities include an indoor swimming pool and whirlpool, fitness center, yoga studio, and sports lounge. Residents can also enjoy a party room, private dining room, media room, and a pet wash station. Outdoor amenities feature a terrace with landscaped areas and BBQ stations. Just minutes from the 403, Square One, transit, schools, and the upcoming LRT at your doorstep-this is urban living at its finest! (id:60365)
723 Hager Avenue
Burlington, Ontario
Downtown Burlington Detached with Finished Basement! Fully renovated detached home in the heart of downtown Burlington. Just steps to Brant Streets shops, cafés, restaurants, the Lakefront Trail, and Spencer Smith Park.The main and upper levels feature a bright two-storey layout with a brand-new kitchen (heated floors, stainless appliances), updated bathrooms, new flooring, lighting, windows, in-suite laundry, three bedrooms and primary has walk-in closet.The newly finished basement extends the living space with a full bedroom, bathroom, second laundry, multiple storage closets, a kitchen, and a walk-up to the backyard.Enjoy the rare combination of private outdoor space downtown: a sunny, fenced backyard plus a front yard. parking for 3-4 cars included. Minutes to multiple highway access, Mapleview Mall, Joe Brant Hospital, and everything you need. Move-in ready. Downtown living at its best. (id:60365)
16 - 5080 Fairview Street
Burlington, Ontario
Bright and airy 2 + 1 Bedroom townhouse, on the corner of hustling and bustling Appleby and Fairview Street. Across from Appleby GO station, this is a commuter's paradise. Also across from Burlington Public Library, Service Canada, bus stops, banks, gas station, and close to Fortino's. Fenced backyard. Quiet and friendly community. 2 parking spots. Trail and football field nearby. Excellent for commuters and families. 1 year lease. Move in date: November 1st 2025 (id:60365)
7 Millsborough Road
Brampton, Ontario
Look no further! Stunning 4+3 bedroom Royal Pine-built home with stone facade and approx. 3800 sqft of total living space. The sun-filled main floor features a large living/dining area with pot lights & windows, a spacious kitchen with tile flooring, quartz counters, backsplash, S/S appliances, and a large breakfast area. Cozy family room with fireplace & windows, powder room, and main floor laundry. Upstairs, the primary bedroom boasts a walk-in closet & 5-pc ensuite. Two bedrooms share a Jack & Jill 3-pc bath, and the fourth bedroom has its own private 3-pc bath. Professionally finished 3-bedroom basement apartment with separate entrance ideal for rental income or extended family. Over $70K in upgrades including new flooring, kitchen finishes & more. Massive backyardperfect for entertaining or future potential. A luxury opportunity not to be missed! (id:60365)
6700 32 Side Road Side Road
Halton Hills, Ontario
Serene Living minutes away from Central Acton. This Muskoka-style estate sits on over 1.38acres of land, offering privacy, scenery, and peace while still being conveniently located near Milton and Acton. With over 2,600 sq. ft. of living space, this property is being sold under Power of Sale in As Is condition. It presents a great opportunity for buyers to add value and unlock its true potential. The home requires work, there was a fire that affected a small portion of the basement area. The lot is fully fenced with a gated entrance, providing both security and seclusion. A separate workshop/garage offers endless possibilities for storage, hobbies, or additional workspace. The extended, fully asphalted driveway ensures plenty of parking for family and guests. With its large lot, desirable location, and unique features, this property is perfect for someone with vision looking to invest, renovate, and create something exceptional. This home is Under "Power of Sale". Seller do not warrant retrofit of ANY appliances and chattels. This is selling in AS is condition. (id:60365)
1 Frankwood Road
Toronto, Ontario
Welcome to 1 Frankwood Rd, completed late 2024 a brand new custom modern luxury home redefining elegant living in South Etobicokes most coveted setting, steps from Royal York & The Queensway.With over 3,900 sq. ft. on a premium 42' x 100' lot, this residence impresses with soaring ceilings (12' main, 9' upper, 9.5' lower), expansive glazing, and seamless open living anchored by a gas fireplace.The chefs kitchen boasts custom cabinetry, quartz counters & backsplash, oversized island, and Thermador built-ins including a coffee system and bar-fridge, plus walkout to a covered glass-railed patio.Upstairs: four ensuite bedrooms with custom closets, a glass-door office, and balconies front and back. The primary suite offers a walk-in, spa-inspired 6-piece bath, and sunrise views.The legal 2-bedroom lower suite features a private entrance, quartz kitchen, smart stainless appliances, in-suite laundry, and oversized windows ideal for family, guests, or staff quarters.Smart luxury throughout: heated, self-cleaning, touch-free spa-style toilets in every bath, hardwired data ports, app/voice lighting, motorized blinds, smart locks, video doorbells, Wi-Fi garage opener, two Level-2 EV chargers, central vac, BBQ line, and hot-tub-ready pad.Lifestyle perfection: walk to top-rated schools, parks, TTC, and minutes to Gardiner/QEW, Royal York & Islington stations, Mimico GO (15 min to Union). Shopping at IKEA, Costco, Home Depot, and RONA just around the corner.1 Frankwood Rd is where design, technology, and convenience converge. More than a home its a statement. (id:60365)
18355 The Gore Road
Caledon, Ontario
Exquisite Hilltop Bungalow in Caledon, 24.5 Acres with Panoramic Views. Welcome to this remarkable bungalow with 5,800 sq.ft. of living space, perched on a hill in one of Caledons most desirable locations. Set on 24.5 acres of pristine land, this home offers miles of breathtaking views and an unmatched lifestyle. The main level features 3 spacious bedrooms and 3 bathrooms, complemented by sun-filled living and dining areas with hardwood floors, pot lights, and 3 fireplaces. Both the kitchen, living room, and primary bedroom offer walk-outs to a large wooden deck, seamlessly blending indoor and outdoor living. The lower level extends the living space with 2 additional bedrooms, perfect for guests, extended family, or a private retreat. Outdoors, the property shines with an inground pool, log cabana, granite counter bar, sauna, solar heating, and a solarium. The expansive driveway provides ample space for large vehicles, trailers, or work equipment, making it ideal for both luxury living and functional needs. Recent upgrades include a new metal roof, fresh stucco exterior, new water filtration system, and freshly painted interiors, combining modern convenience with timeless charm. A true gem for those seeking luxury, privacy, and endless natural beauty, this Caledon estate is more than a homeits a lifestyle. (id:60365)
2b - 2218 Dundas Street W
Toronto, Ontario
Location, location, location, this recently renovated apartment is located within a few minutes walk of Bloor Street Subway Station and the UP Express Train Station, Dundas St W. & Roncesvales Ave streetcar service. (No need for a car) Walking distance to all Amenities, grocery stores, coffee shops, restaurants, microbrewery, dollarstores and so much more. Close proximity to High Park area. Plenty of incredible restaurants, cafes, and shops at your doorstep. Coin-operated laundromat is just a short walk. City permits parking only (available). Tenant is responsible for hydro (For Heat-Pump Heat & AC and electrical Baseboard) (id:60365)
Upper - 2 Checkerberry Crescent
Brampton, Ontario
This gorgeous, well-maintained detached 4-bedroom home sits on a beautifully landscaped, oversized corner lot. The upper level is available for lease, offering. Spacious layout with separate living and family rooms featuring high ceilings, Upgraded finishes: hardwood floors throughout, oak staircase, pot lights, granite countertops, backsplash, Modern kitchen with built-in stainless steel appliances, Master bedroom with ensuite and walk-in closet,3 additional generous bedrooms and 2.5 bathrooms ,Decorative exposed concrete driveway and walkway. Private entrance to upper unit. Tenant responsible for 70% utilities (confirmable) (id:60365)

