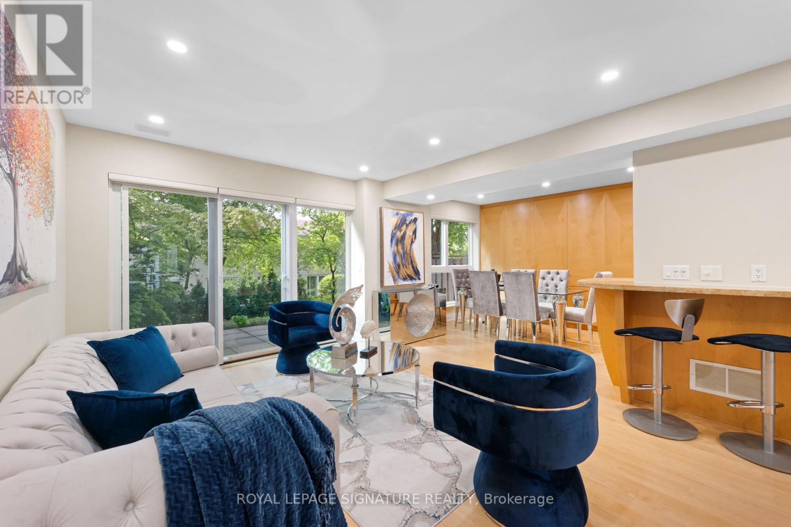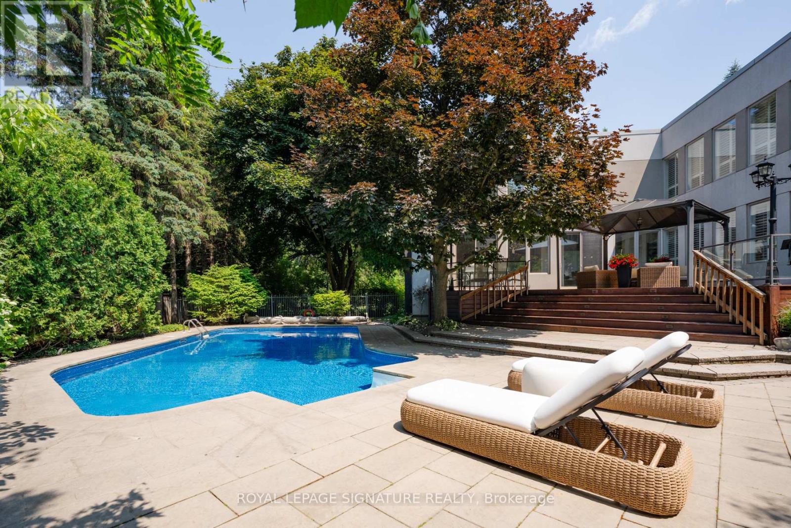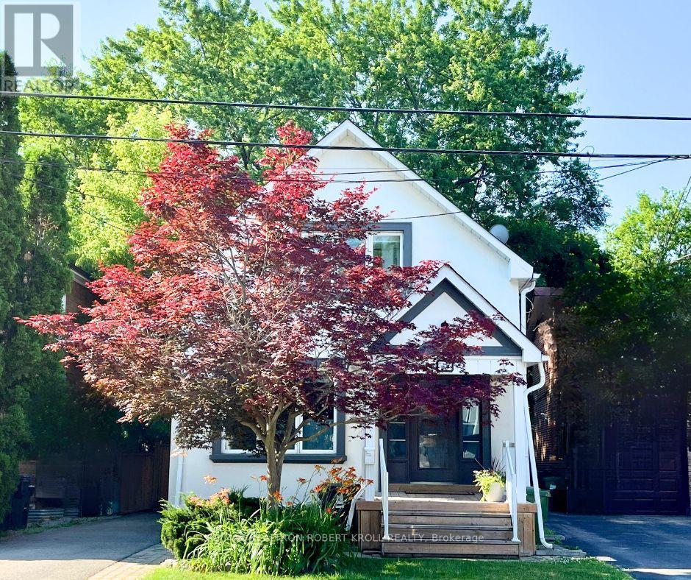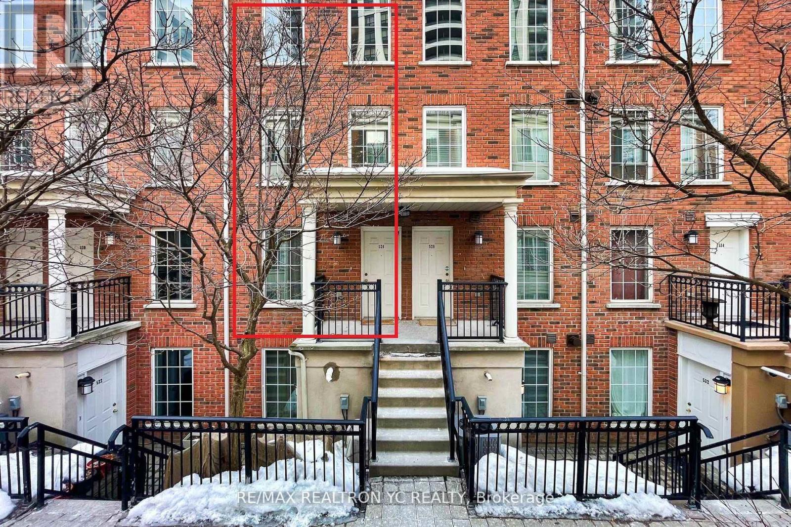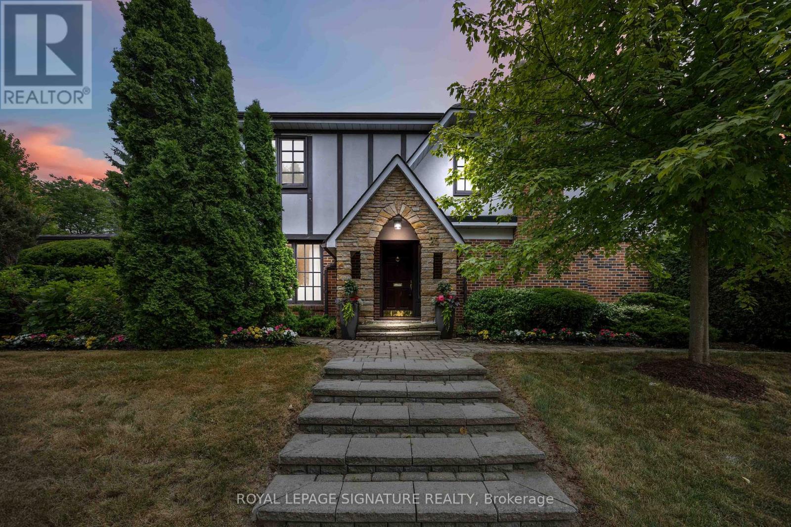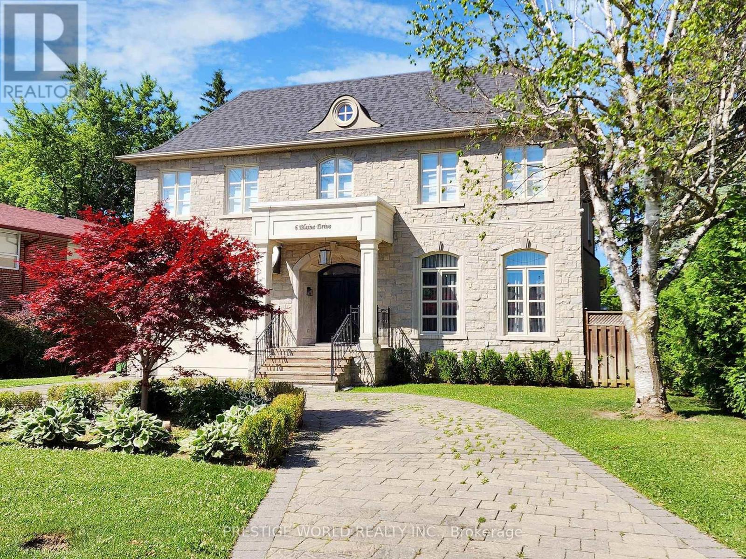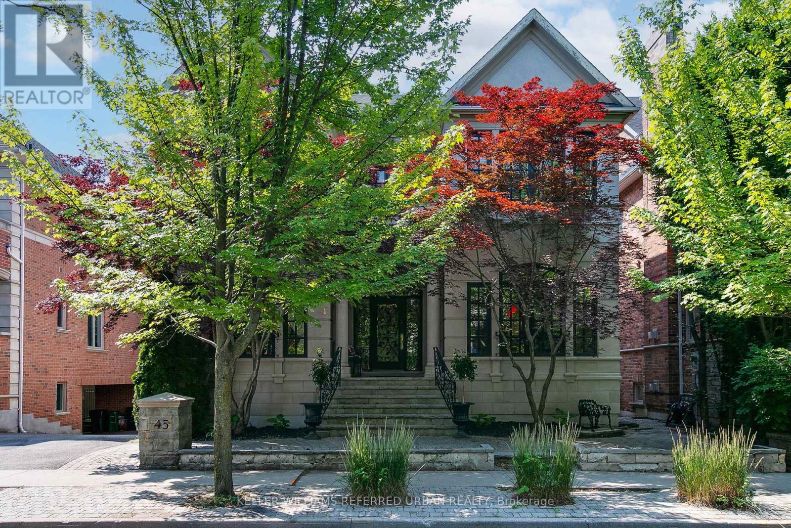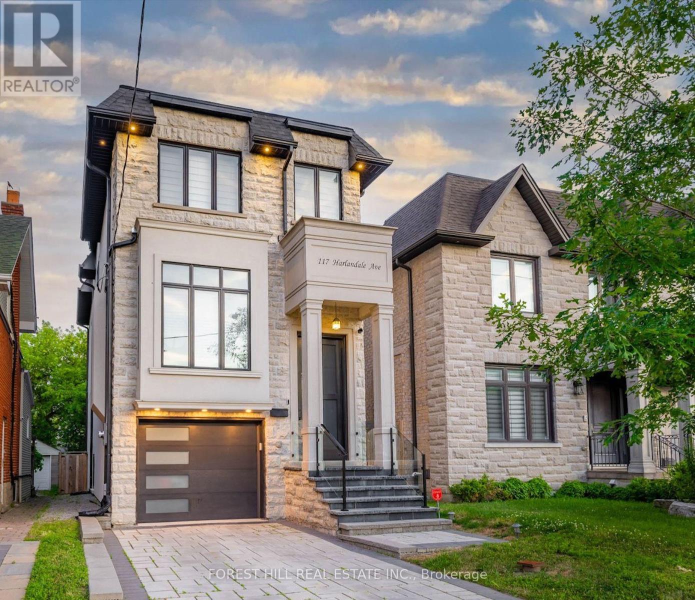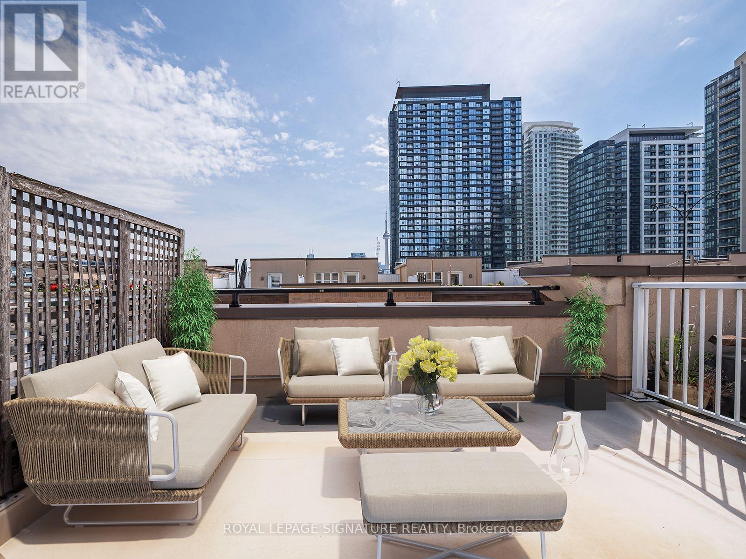153 - 96 Crimson Mill Way
Toronto, Ontario
Offer Anytime! Fully Renovated move-in ready luxury Townhome in Prime Bayview&York Mills! Min. from North York's Top 10 Schools, 3+1Br, 4 Bath South-Facing Sun-Filled main floor features an open concept layout, floating spiral staircase, modern open-riser design, almost 2400Sq.ft. living space, (1628sf above groideal for Living, Working, Relaxing & Entertaining. A large Chef's kitchen W/ European Cabinets offers excellent functionality and flows seamlessly into the dining and living areas, making gatherings a breeze. On 2nd Fl, you'll find generously sized bedrooms including an extra large Primary Bedroom with Walk-in closet & 4 pcs Ensuite! The Newly Renovated Second Bathroom (with Bathtub) on 2nd Floor is more private & convenient. The German-Made murphy bed in the basement makes the room W/4pcs Bathroom & Rec room a valuable extra bedroom, TV Room, Office, or Guest Suite. Fresh designer paint throughout, stylishly renovated bathrooms, and all-new LED lighting that bring a modern glow to every room. Min.to top-ranked schools,( York Mills PS, TTC, Harrison PS, ÉÉ Jeanne-Lajoie, Claude Watson Art School, Bayview Glen IS, Crescent School. Sunnybrook and North York General Hospital, Hwy 401, Don Valley Pkw, Shops, Parks, Bayview/York Mills Plaza Fine Shops, Restaurants, Med. Centre, Fine Private Schools, Granite Club. Plus a Chef's kitchen that offers Wolf Cooktop, Large Counter-Depth Amana Fridge, built-in KitchenAid Double Oven & Convection Microwave, Miele D/W, Instant Hot Water Tap, Granit Countertop, Garburator, German-made cabinetry & W/D. Electric Murphy Bed, gas BBQ hook-up, Renovated Bathrooms, fresh paint, B/I Speakers, Hunter Douglas window coverings. Maintenance covers Water, garbage and recycling services, window cleaning and maintenance, building insurance, roof repairs, landscaping and irrigation, snow removal, street & backyard cleaning, asphalt and exterior brickwork repairs, coverage for external issues such as water leakage &foundation repairs. (id:60365)
8 Harrison Road
Toronto, Ontario
A Private Oasis in the Heart of Toronto Tucked away in the prestigious Bayview & York Mills enclave, this architectural masterpiece offers an exceptional blend of modern luxury and timeless design. Set on an expansive 15,000+ sq.ft. lot, the home features over 6,000 sq.ft. of meticulously crafted living space that balances sophistication with comfort.A standout feature is the homes purposeful orientation expertly designed to capture natural light from multiple angles throughout the day. The result is a warm, luminous atmosphere that shifts beautifully with the sun, enhancing the homes airy, open feel.The main level showcases a seamless open-concept layout anchored by a dramatic book-matched marble fireplace, rich maple hardwood floors, and bespoke finishes throughout. The chefs kitchen is a showstopper, equipped with Sub-Zero and Wolf appliances, a large waterfall island, and direct flow into the family room. Two walkouts lead to a sprawling deck ideal for al fresco dining and effortless indoor-outdoor living.Upstairs, four generously sized bedrooms each feature their own ensuite. The primary suite is a private sanctuary, located in its own wing with a spa-like bathroom, oversized walk-in closet, and serene views of the landscaped grounds.The fully finished lower level is designed for entertaining and relaxation, complete with a wet bar, additional bedroom, and flexible space for a home theatre, gym, or playroom.Outside, the resort-style backyard offers a stunning oversized saltwater pool, expansive deck, and lush greenery perfect for hosting or unwinding in total privacy.This is a rare opportunity to own a sunlit, design-forward residence in one of Toronto's most sought-after neighbourhoods.Garage comes equipped with EV Plug & Epoxy flooring. (id:60365)
3 Blithfield Avenue
Toronto, Ontario
Client RemarksBeautifully Renovated 3-Bedroom Home in Prime Location. This bright and spacious home features Large windows and renovated kitchen and bathrooms & hardwood floors throughout, and two cozy fireplaces. Recent updates include an upgraded furnace, new shingles, and a double garage door. New bathroom and adding a new laundry room on main floor and a bath in the basement. The extra-long driveway offers ample parking. Enjoy the convenience of a separate side entrance to the large basement, providing endless potential. Located just steps from the subway, tennis courts, parks, schools, and Bayview Village Shopping Mall, this home is also within the coveted Earl Haig School District. A fantastic opportunity for both end users and investors! **** Endless Potential-This property offers incredible potential, with the option to purchase together w1 Blithfield Ave, expanding your possibilities. Looking to invest or create your dream home, this is a unique opportunity in a prime location (id:60365)
37 Johnston Avenue
Toronto, Ontario
Dont Miss Your Chance To Own This Beautifully Updated, Move-In-Ready Detached Home In The Highly Sought-After Lansing-Westgate Neighbourhood. Boasting A Chic & Contemporary Design, The Main Floor Features An Open-Concept Layout That Effortlessly Connects The Living Room, Dining Area, Family Room, & Kitchen. Elegant Crown Moulding & Custom Flooring Elevate The Entire Space. The Chef-Inspired Kitchen Is Sure To Impress With Custom Countertops, Matching Backsplash, Stainless Steel Appliances, & A Spacious Breakfast Bar. Custom Sliding Doors Lead Out To A Large Backyard Deck & Garden Oasis, Complete With A New East-Side Wood Fence, Garden Shed, & A Charming Brick Seating Area. The Cozy Family Room Invites Relaxation With A Gas Fireplace & A Large Picture Window Overlooking The Landscaped Garden. A Stylish 2-Piece Powder Room Completes The Main Level. Upstairs, Youll Find Three Bright & Generously Sized Bedrooms. The Luxurious Primary Suite Features A Juliet Balcony, A Sleek 3-Piece En-Suite, & A Walk-In Closet With Attic Access. Renovated In 2019, It Boasts Upgraded Insulation & Reinforced Flooring, Providing Excellent Extra Storage. The Second Bedroom Features Double His & Hers Closets & Overlooks The Front Yard, While A Crank-Operated Skylight With Remote-Controlled Blackout Blinds Highlights The Third Bedroom. A Spacious 4-Piece Family Bath With Custom Flooring Completes The Upper Level. The Finished Lower Level Offers Additional Living Space With Custom Flooring & A Versatile 4th Bedroom Or Rec Room, Featuring An Above-Grade Window & A Private 3-Piece Ensuite. A Separate Laundry Area Includes A Family-Sized Front-Loading Washer & Dryer, Laundry Sink, Storage Cabinets, & Access To A Crawl Space For Cold Storage. Located Just Minutes From Top-Rated Schools, Beautiful Parks, & Unbeatable Transit Options Including Yonge & Sheppard Subway Lines, The 401, & TTC Close To LA Fitness, Don Valley Golf Course, Grocery Stores, Shops, & A Wide Array Of Dining Options. (id:60365)
526 - 3 Everson Drive
Toronto, Ontario
A Townhouse Complex Located In Toronto's Willowdale East Neighborhood In Prestigious Yonge And Sheppard Area. Upgraded Laminate Flooring On 2nd Floor And Laminate On Stairs, Tankless Water Boiler Installed. Easy Access To Highways, Spacious And Comfortable Atmosphere. Walking Distance To The Sheppard Subway Station. Private Rooftop Terraces & 1 Underground Parking Included! Affordable Choice For The First-Home Buyers And Investors! Status Certificate Available. (id:60365)
25 Harlington Road
Toronto, Ontario
Nestled in the prestigious Banbury-Don Mills community, this freshly painted 4-bedroom home offers the perfect blend of character, space, and location. Set on a beautifully treed lot, the property features generous principal rooms, hardwood flooring throughout, and an abundance of natural light streaming through oversized windows and timeless French doors.The main floor welcomes you with a bright living and dining area, a sun-filled family room with French doors opening to the lush backyard, and charming architectural details like crown moulding and skylights. The kitchen is thoughtfully laid out with a breakfast bar, eat-in area, bay window, and skylight a perfect hub for everyday family living.Upstairs, you'll find 4 well-proportioned bedrooms, ideal for families, guests, or a home office setup.This home is located within walking distance to Denlow Public School, York Mills Collegiate, Windfields Middle School, and Étienne Brûlé, offering access to some of Torontos most respected schools. Just minutes to shops, grocery stores, parks, and TTC, this location truly checks every box. Dont miss this rare opportunity to own a classic family home in one of Torontos most desirable neighbourhoods. (id:60365)
6 Blaine Drive
Toronto, Ontario
Welcome to 6 Blaine Drive, a stunning two-story detached home that exudes elegance and sophistication in every corner. breathtaking mansion nestled in one of the most prestigious neighborhoods around.From the moment you step through the grand entrance, you are greeted by an ambiance of luxury and warmth. The central skylight bathes the foyer in natural light, creating a welcoming glow that cascades across the exquisite finishes and meticulous attention to detail that Memar Design has so flawlessly executed.This gorgeous custom-built home boasts five spacious bedrooms and six well-appointed baths, each designed to offer the ultimate in comfort and style. The master suite is a true sanctuary, with its opulent en-suite bath and a walk-in closet that promises to pamper and impress.The heart of the home is the chef's kitchen, a masterpiece of design featuring top-of-the-line appliances, sleek countertops, and custom cabinetry. It's a space that invites culinary exploration and is perfect for both casual family meals and grand-scale entertaining.The living areas resonate with family charm, offering a seamless blend of formal elegance and cozy comfort. Whether you're hosting a sophisticated soiree or enjoying a quiet evening by the fireplace, this home adapts to every occasion with grace and ease.Step outside to the beautifully landscaped grounds, where you can indulge in the tranquility of your private oasis or entertain guests in style. The outdoor space is as meticulously crafted as the interior, providing a serene retreat from the hustle and bustle of daily life.At 6 Blaine Drive, every detail has been considered to create a living experience that is truly second to none. This is more than just a home; it's a statement of luxury living, a place where every day feels like a getaway to your own personal paradise.I invite you to experience the grandeur and charm of this magnificent property. (id:60365)
4458 Bathurst Street
Toronto, Ontario
Welcome To 4458 Bathurst Street, A True Gem Nestled In The Heart Of North York. Located At The Prime Intersection Of Bathurst And Sheppard, This Beautifully Maintained 3+1 Bedroom, 4 Bathroom Home Offers 1,964 Square Feet Of Thoughtfully Designed Living Space. From The Moment You Step Inside, You're Greeted By A Bright And Spacious Layout Filled With Natural Light, Creating A Warm Welcoming Atmosphere Perfect For Families Of All Sizes. The Elevated Living Room Above The Garage Features A Charming Wood-Burning Fireplace And Wood Paneled Room, The Ideal Setting For Cozy Evenings With Loved Ones. The Generous Bedrooms Offer Comfort And Versatility, This Property Ensures Convenience For The Whole Family. The Finished Basement Includes A Separate Entrance, Perfect For An In-Law Suite, Guest Space, Or Potential Rental Income. This Home Offers Ample Parking For 3 Cars In Driveway And 2 In The Garage. Step Outside Into Your Private Backyard Oasis, A Tranquil Space Designed For Relaxation And Entertaining Family And Friends. Whether You're Hosting A Summer Barbecue Or Enjoying Quiet Moments Surrounded By Nature, This Outdoor Retreat Is Truly Special. Situated In A Great Neighbourhood Close To Top-Rated Schools, Transit, Parks, And Vibrant Local Shops And Community, This Home Combines Comfort, Functionality, And An Unbeatable Location. Minutes To Hwy 401. Don't Miss Your Chance To Own This Exceptional Property And Make It Your Forever Home. (id:60365)
45 Mathersfield Drive
Toronto, Ontario
Luxury meets location. South Rosedale home would be considered a prize in this uniquely located, small development completed roughly 25 years ago. The quality of construction combined with custom moldings, and vaulted ceilings states luxury. The convenience of being able to walk to top restaurants, shopping, and the Summerhill subway in under 5 minutes states location. (id:60365)
117 Harlandale Avenue
Toronto, Ontario
**Absolutely **STUNNING** Custom Built Residence blends **timeless ELEGANCE with modern LUXURY**, offering an exceptional living experience in the heart of North York, where the community meets convenience. Thoughtfully designed for both flow and functionality, this home is perfect for discerning buyers seeking luxury, comfort and style. The main floor welcomes you with a grand entry featuring a hi ceiling and beautiful wainscoting. A refined formal living and dining rooms boast an open concept and a hi ceiling. The woman's dream modern kitchen offers exquisite countertop and top-of-the-line appliance(subzero and wolf brand), convenient sweep vacuum system and breakfast bar area. Adjacent to the kitchen, the sun-filled family room is the perfect place to relax or gathering for fresh-retreat with a fireplace and south exposure, welcomes endless natural sunlight. Upstairs, the primary bedroom is a true sanctuary, featuring a large bedroom space, a spa-like 6-piece ensuite with exquisite detail and a built-in closet and walk-in closet. Two other bedrooms and well-appointed washroom complete this level including a functional 2nd floor laundry room. The walk-out lower level offers endless possibilities and even more living space, including an extra large recreation room with a hi ceiling, a extra bedroom or nanny room or home office and 3pcs washroom. Conveniently located to yonge.st shopping,subway and hwy 401 (id:60365)
712 - 42 Western Battery Road
Toronto, Ontario
The perfect 180 Square Foot Private Rooftop Terrace with CN Tower Views. The perfect location. This 819 Square Foot, Upper Level Townhouse in Liberty Village is Bright, Airy and Cozy. Spacious 1+Den Layout, Freshly Painted throughout, Updated Kitchen Cabinets and Hardware. New Vinyl Flooring and Lighting Throughout. Extra Large Bedroom. Full Size Appliances. Bedroom Easily Fits a large Bed with Plenty of Space Left Over. The Den has an added closet but can easily be converted to a Work From Home Space or even more Closet Space. A short walk to Altea, one of the best gyms in the city. This is the location you want for the all the concerts and upcoming events. Perfect for Summer and Easy Access to Transit. Street Parking Permit may be available through the city and Parking spots come up for rent in the complex. (id:60365)
3501 - 55 Cooper Street
Toronto, Ontario
Move in September 1, 2025. Luxury Sugar Wharf Unit by Menkes! 2Bed+2Bath corner unit with wrap around balcony, could take both lakeview and city skyline. 9ft ceiling with open concept design, floor to ceiling window. Exceptional building amenities include a full-sized basketball court, swimming pool, yoga studio, state-of-the-art fitness centre, and more. Residents also have access to a theatre room, party room, indoor & outdoor playgrounds, BBQ areas, patios, and beautifully designed common spaces. Prime downtown location steps to Farm Boy, LCBO, Loblaws, Sugar Beach, and St. Lawrence Market. Easy access to the Gardiner Expressway and Union Station. Extras* High-speed Bell Internet and 1 locker included. A must-see! (id:60365)

