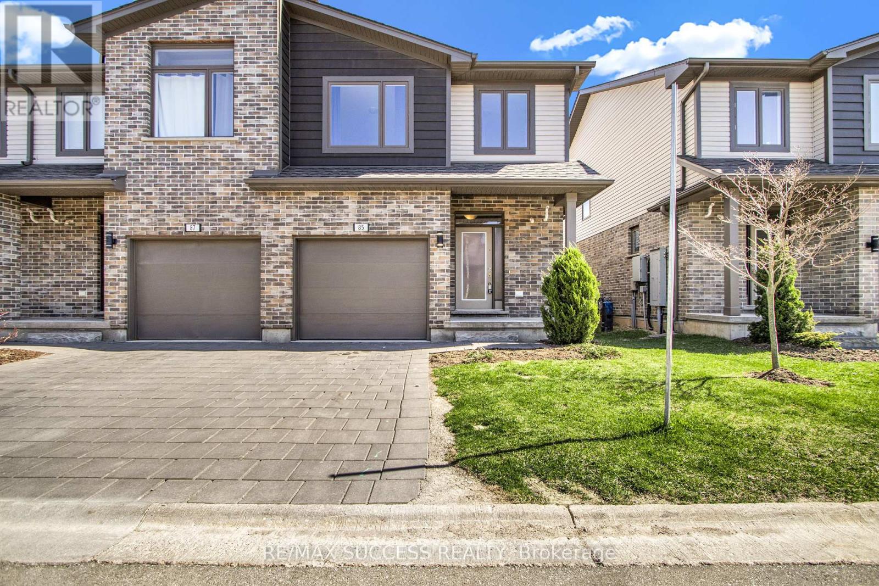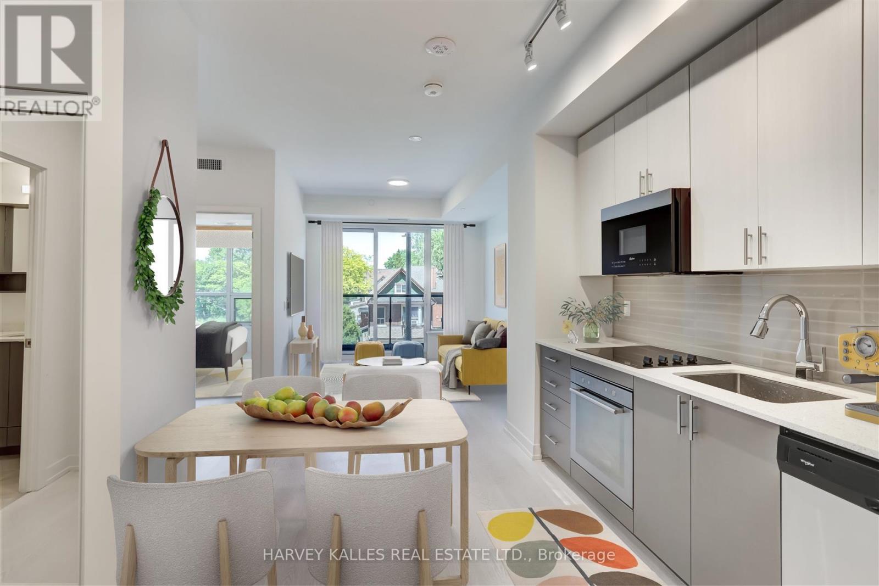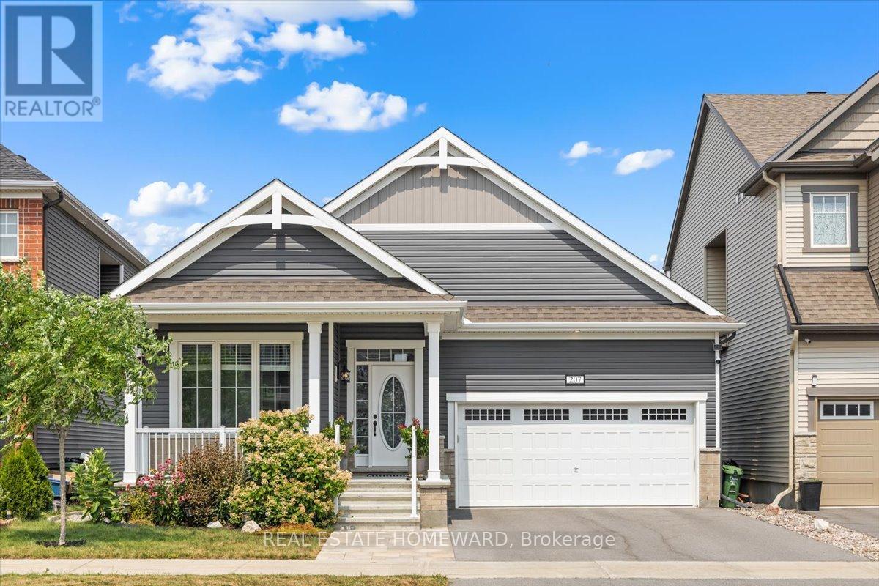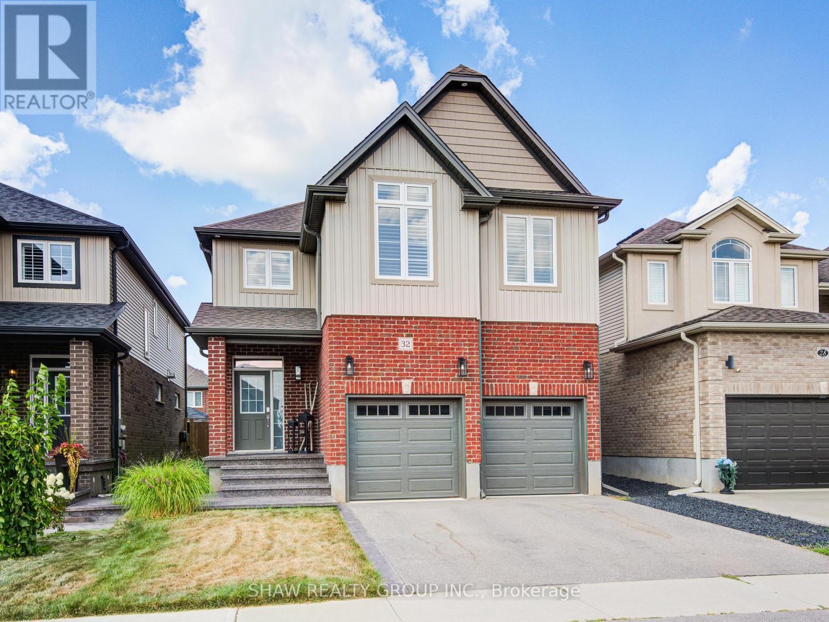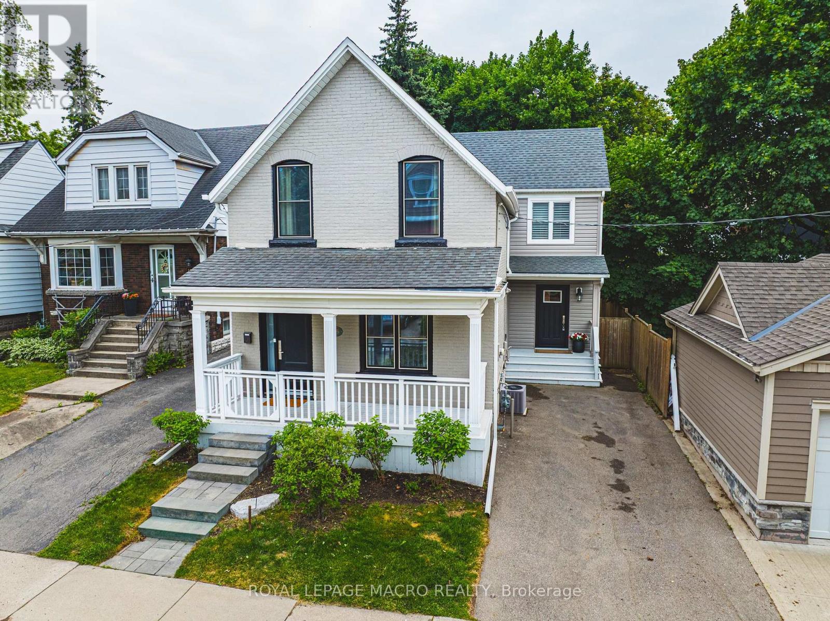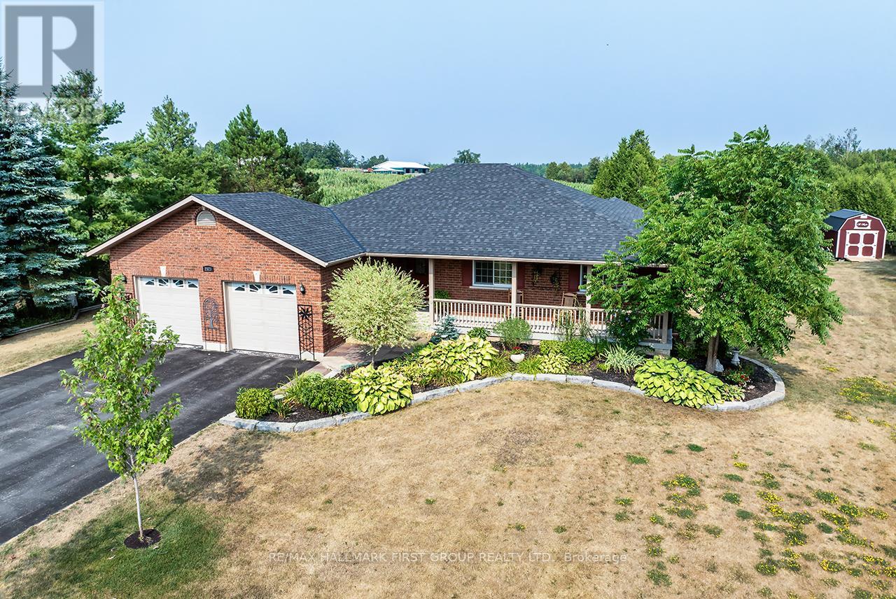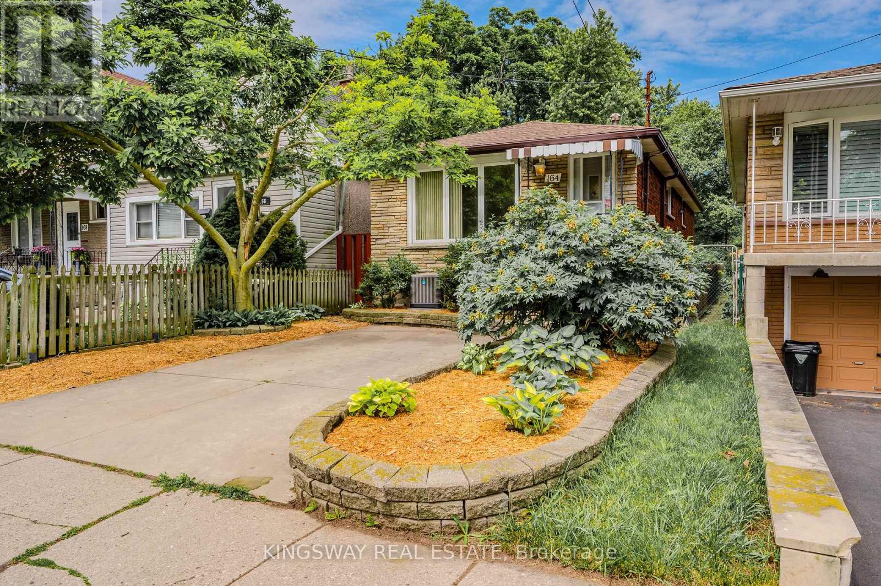10 Glen Eden Court
Hamilton, Ontario
Welcome to 10 Glen Eden Court, a bright and spacious semi-detached home tucked on a quiet cul-de-sac in Hamiltons popular Gourley neighbourhood. This West Mountain community is loved for its schools, parks, and unbeatable convenience with shopping and the LINC just minutes away. With 4+ bedrooms, 3 bathrooms, and 1,282 sq ft plus a finished basement, this home has space for the whole family. The main floor features a sun-filled living and dining area with a bay window, an eat-in kitchen with a walkout to the yard, and a handy 2-piece bath. Upstairs you'll find four generous bedrooms and a full bath. The finished lower level adds even more living space with a family/rec room, full bath, laundry, and a bonus room thats perfect as a 5th bedroom, office, or playroom. Outside, the private yard is ready for family time and summer get-togethers, and the double-wide driveway easily parks 5 cars. Recent updates include a brand new high-efficiency furnace, heat pump (heating & cooling), and tankless water heater (2024), all owned. Well cared for and move-in ready, this is a fantastic opportunity to get into one of Hamiltons most desirable West Mountain neighbourhoods. Don't sleep on this one - book a tour today! (id:60365)
652 Tully Crescent
Peterborough West, Ontario
Welcome to this exquisite 4-bedroom, 4-bathroom detached 2-story home in the most desirable and sought-after neighborhood of Peterborough. It offers a perfect blend of elegance and functionality with a spacious-concept design, featuring separate living,Family and dining rooms. The master bedroom comes with a walk-in closet and ensuite, complemented by 3 additional bedrooms and a 4-piece bathroom. The fully finished basement includes a generous rec room, wet bar, and extensive storage. Additionally, it combines 2,487 above-grade sqft. Upgrades include roofing in 2024, newly painted and deck built in 2024. (id:60365)
478 Telecom Road
Kawartha Lakes, Ontario
Imagine Waking Up To The Soft Glow Of Morning Light Spilling Across Rolling Landscapes, With Nothing But The Sound Of Birdsong In The Air. This Is More Than A Home - It's A Sanctuary. Nestled On A Full Acre In One Of The Most Desirable Communities, This Raised Bungalow Offers The Perfect Marriage Of Country Charm And Modern Comfort. Inside, The Open Concept Design Draws You In - Sunlight Dances Across Spacious Living Areas Where Family And Friends Naturally Gather. With 3+2 Bedrooms And 3 Full Washrooms, There's Room For Everyone And Every Occasion, Whether It's Cozy Winter Evenings By The Fire Or Hosting Holiday Dinners. Step Outside, And You'll Feel As Though You've Entered Your Own Private Resort. The Heated Inground Pool Shimmers Under The Sun, Inviting You To Dive In On Warm Afternoons Or Unwind Under The Stars. With Breathtaking Views In Every Direction And The Kind Of Privacy Only Country Living Can Offer, You'll Feel A World Away - Yet Remain Just Minutes From Everything You Need. This Isn't Just A Place To Live. It's Where Memories Are Made, Seasons Are Savoured, And Every Day Feels Like A Gateway. (id:60365)
85 - 1960 Dalmagarry Road
London North, Ontario
Welcome to this exceptional end unit 3-bedroom, 2-storey townhouse condo located in the highly sought-after Northwest Hyde Park area. This meticulously maintained home offers an unbeatable combination of modern upgrades and prime convenience, close to every amenity you could need. Step inside to discover an open-concept main floor adorned with stunning ceramic and hardwood flooring. The upgraded kitchen is a chefs delight, featuring a central island, 4 quality appliances, a ceramic backsplash, and valance lighting, all seamlessly flowing into the great room and dining area. Sliding patio doors lead you to a private rear yard and deck perfect for entertaining or unwinding. Upstairs, the spacious primary bedroom boasts a full ensuite bathroom, while the convenience of second-floor laundry (washer and dryer included) and an additional main bath make daily living effortless. The partially finished basement offers extra living space, with a cozy family room, a 3-piece bathroom, and ample storage. Complete with a single-car garage, this home truly offers "better than new" living. Don't miss your chance to call this gem your own! (id:60365)
449 Woodsworth Terrace
Woodstock, Ontario
Stunning House! This beautiful luxury two-story detached home boasts 5 bedrooms and 6 bathrooms, spanning approximately 4000 square feet above grade.Situated on a pie-shaped lot measuring 44 feet by 150 feet by 142 feet in quiet Cul-de-Sac, the house offers a spacious and inviting living environment.The main floor features a high ceiling of 10 feet, 8 ft doors providing ample headroom. It includes an office space, a living room, a dining area, and a family area. Additionally, theres a powder room and a bedroom with a full three-piece Ensuite.The house is equipped with approximately 400k worth of upgrades. The kitchen boasts a luxurious layout with a large range hood, a spice rack, a farm sink, and Jen Air appliances. It features a 60-inch gas stove and a walk-in pantry. The kitchen also includes a beautiful island and a backsplash made of quartz and 24 x 48 tiles on floor. The main floor also includes a drop ceiling, pop work on the wall decor on the walls and crown molding in full house. Oak stairs with iron spindles connect the basement to the second floor, while hardwood flooring is used throughout the main and second floors.The second floor features a high ceiling of 9 feet and four bedrooms. Each bedroom has a custom washroom with a custom vanity, and the primary bedroom has a walk-in closet. The master suite includes a five-piece en-suite bathroom with a 2-foot-by-2-foot tiles. The unfinished basement also has a 9-foot ceiling. Security cameras, and automatic blinds. There are many other upgrades listed throughout the house. This house is conveniently located near Highway 401, trails, and all the amenities that make Cul-de-Sac a desirable place to live. It's a rare opportunity to own such a stunning and luxurious home. (id:60365)
615 - 415 Main Street
Hamilton, Ontario
Come home to Westgate, Boutique Condo Suites. This 1 Bedroom + Den, 1 Bathroom suite offers 567 sq ft of interior space plus a 25 sq ft balcony. A grand lobby welcomes you, equipped with modern conveniences such as high speed internet & main & parcel pickup. The building's enviable amenities include convenient dog washing station, community garden, rooftop terrace with study rooms, private dining area & a party room. Also on the rooftop patio, find shaded outdoor seating & gym. Living at the Gateway to downtown, close to McMaster University and on midtown's hustling Main St means discovering all of the foodie hot spots on Hamilton's restaurant row. Weekends fill up fast with Farmer's Markets, Art Gallery walks, hikes up the Escarpment, breathtaking views. This is city living at its finest. Getting around is easy, walk, bike or take transit. Connect to the entire city and beyond. With a local transit stop right outside your door, a Go Station around the corner, close to main street. For those balancing work and study, the building provides study rooms and private dining areas, ideal for focused tasks or collaborative sessions. Westgate condos in Hamilton offers an array of modern amenities designed to cater to the diverse needs of professionals and students alike. Residents can maintain an active lifestyle in the state-of-the-art fitness studio and dedicated yoga/tanning spot on roof top patio. Parking spot is available for purchase. Bulk internet $25.00 (id:60365)
207 Cranesbill Road
Ottawa, Ontario
Imagine waking up to tranquil waterfront views, with nature as your backdrop and the city's best conveniences only minutes away. This unique bungalow sits within the protected Carp River Conservatory, offering rare water-level walk-out access perfect for an in-law suite, guest retreat, or rental income. Inside, over 3,000 sq. ft. of finished living space blends comfort and elegance. The open-concept main floor features two generous bedrooms, soaring 9-ft ceilings, and laundry no stairs required. Over $100K in thoughtful upgrades elevate every space: warm hardwood, a custom wine & wet bar, two fireplaces, a spa-inspired ensuite, and an oversized walk-in with built-in cabinetry. Details like crown molding, ceiling medallions, designer lighting, and rich tilework add sophistication at every turn. Here, you're just steps from the future Hazeldean LRT, minutes to Kanata Centrum, NHL games & shows at the CTC, Tanger Outlets, and the Trans Canada Trail. A perfect blend of natural beauty, privacy, and urban convenience this is more than a home, its a lifestyle. Book your showing today, This gem wont last - OPEN HOUSE SUNDAY 2-4PM ** This is a linked property.** (id:60365)
32 Arlington Parkway
Brant, Ontario
Welcome to 32 Arlington Parkway in Pariss sought-after Victoria Park neighborhood. This immaculate 4-bedroom, 4-bathroom (3 full plus main floor powder) home showcases a custom kitchen with quartz countertops, shaker cabinetry, premium gas stove, fridge, dishwasher, garburator, tile backsplash, custom range hood, and drawer organizers. Features include reverse osmosis, water softener, California shutters, blackout window coverings, pot lights, integrated speakers, and a cozy gas fireplace. The upper level offers a spacious primary suite with custom walk-in closet and spa-inspired ensuite, plus three additional bedrooms, two with a Jack-and-Jill bathroom. The finished basement adds a large family room, bedroom, and full bath, while the laundry room is upgraded with shelving and drying bar. There is also additional storage room and cold room. Outside, enjoy a landscaped backyard with new garden beds that house perennial vegetables and an interlocking patio. Updates include trim, baseboards, new dryer, and a water heater with 3-year warranty. With no rentals and easy access to the 403 and only 5 minutes to downtown Paris, parks, schools, and amenities, this A+++ home is move-in ready. (id:60365)
25 Orchard Hill
Hamilton, Ontario
South Kirkendall welcomes you to 25 Orchard Hill! This extensively renovated home, originally built in 1912 with a significant 1,000 sf addition in 2017, seamlessly blends classic charm with modern luxury. Step inside and be impressed by the large open-concept main floor, featuring rich dark hardwood floors throughout. The gorgeous coffered ceilings in the dining area add an elegant touch. The stunning kitchen is a chef's dream, boasting sleek granite countertops, high-end stainless steel appliances, including a stylish range hood, and an abundance of grey cabinetry for storage. A spacious kitchen island with seating provides a perfect spot for casual meals and entertaining. The addition includes a highly functional and beautifully designed laundry/mudroom, complete with a stacked washer and dryer, built-in storage solutions, a convenient sink, and a practical bench with hooks and drawers. Upstairs, you'll find large, bright bedrooms, all featuring hardwood floors and ample natural light. The beautifully updated washrooms showcase modern fixtures and finishes. The Master Bedroom offers a true sanctuary with its own en-suite featuring a luxurious soaker tub situated under a skylight, perfect for unwinding. Outside, the property boasts a good-sized backyard with a well-maintained lawn, a wooden deck ideal for outdoor relaxation, and mature trees offering shade and privacy. Beyond the beautiful interiors, the location at 25 Orchard Hill is exceptional. Nestled in the MOST desirable neighbourhood in Hamilton, you'll enjoy easy access to fantastic parks and trails, including the popular Chedoke Park, nearby Victoria Park, and the scenic Bruce Trail. You'll also appreciate being within walking distance to Aberdeen & Locke Street's vibrant shops and restaurants, amazing schools, and public transit. Don't miss your chance to own this "super cool hipster" home in a prime location! Come and take a look before it's gone. (id:60365)
2523 Asphodel 12th Line
Asphodel-Norwood, Ontario
An exquisite custom-built ranch-style bungalow offering around 3,673 sq. ft. of finished living space, (1,883 approx above ground and 1,790 sq feet in the basement ) thoughtfully designed for comfort, functionality, and elegant country living. This stunning home features 3+2 spacious bedrooms and 4 bathrooms, ideal for families or those seeking the perfect blend of luxury and tranquility. Step inside to discover a bright, open-concept layout featuring granite countertops, premium stainless steel appliances, custom cabinetry, and hardwood flooring throughout. The kitchen, dining, and living areas blend seamlessly, with patio doors opening to an oversized deck perfect for entertaining or enjoying peaceful country views. A cozy electric fireplace adds warmth and ambiance. The main floor includes 3 generously sized bedrooms, including a private primary suite with pocket doors, a walk-in closet with upgraded lighting, and a spa-style 3-piece ensuite. A stylish 4-piece main bath, 2-piece powder room, laundry room, and garage access complete this level. The finished lower level adds versatility with a 4th bedroom, a 4-piece bath, office/storage room, and a spacious games/exercise room with newer flooring (2022).Upgrades include a newer propane furnace (2025), Generac backup system, roof (2022), newer high-seat toilets, screen doors, pot lights, garage and exterior lighting, front pillar lamps, backup sump pump, and an automatic garage door opener. A 16x20 ft. lofted barn-style shed with cabinetry adds great storage. Located just 5 minutes to Norwood's shops, parks, schools, and 25 minutes to Peterborough. (id:60365)
164 East 23rd Street
Hamilton, Ontario
Welcome to this charming brick bungalow in a quiet, well-kept family-friendly neighbourhood. This well-maintained home features 3 spacious bedrooms on the main floor and an additional bedroom, rec room, and separate washroom in the basement, offering ample living space and versatility. The basement holds great potential for conversion into a rental unit or in-law suite, providing an excellent opportunity for additional income or multi-generational living. Enjoy a large backyard perfect for family gatherings and outdoor activities. Conveniently located close to top-rated schools, parks, shopping centres, and dining options, this home combines charm, comfort, and practicality in a desirable location (id:60365)
24 Kingsborough Drive
Hamilton, Ontario
Presenting 24 KINGSBOROUGH DR. An Exceptional End Unit Freehold Townhouse with 1522 Sq Ft in a Sought after Stoney Creek Mountain. House offers an amazing Location, Steps to All Major Retail Shopping and Minute to Red Hill Expressway. House is absolutely Loaded with Upgrades including an Open Concept Main Floor Plan, 9ft Smooth Ceiling, Freshly Painted (Jun 2025) . Modern Kitchen with High end Ceramic, Extended Kitchen Cabinets, Elegant Backsplash, Granite C/T, Breakfast Centre Island, Under Mount Kitchen Sink and Stainless Steel Appliances. Open Concept Living Room with New Hardwood Floor (2025) and Pot Lights. Dining with Walk Out Patio Doors Over Looking to a Tastefully Landscaped Concrete Private Backyard for Summer enjoyment. Leading to Second Level Boasts Hallway Hardwood Floor, Master Bedroom with W/I Closet and 4Pc Modern Ensuite with Standing Shower. Bright Spacious and Sun Filled 2nd and 3rd Bedrooms. Visitor Bath with High end Ceramics. Conveniently Located 2nd Level Laundry with Double Door and Uppers. Very small Road and Snow Removal POTL Fee, Private Driveway and No Side walk. This House Exemplifies Top Quality Finishing. Book your showing with Full Confidence. (id:60365)




