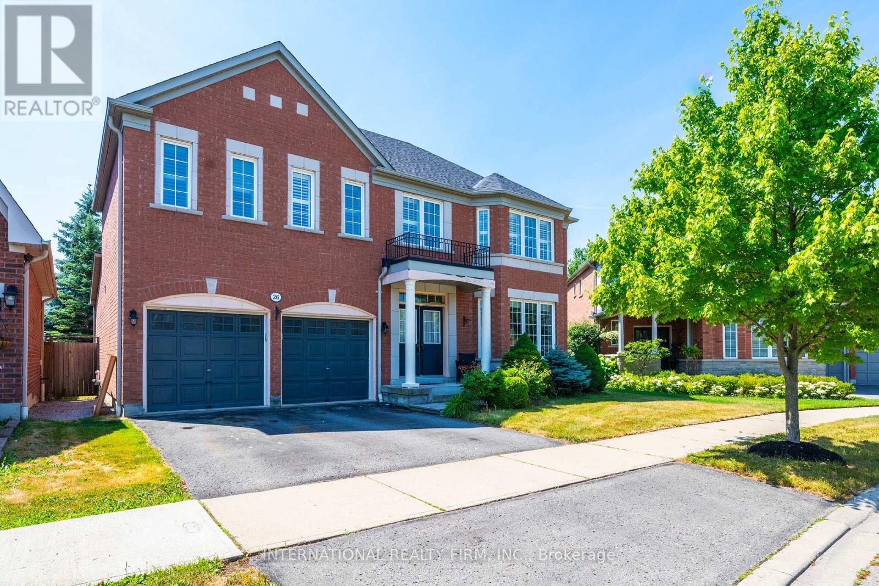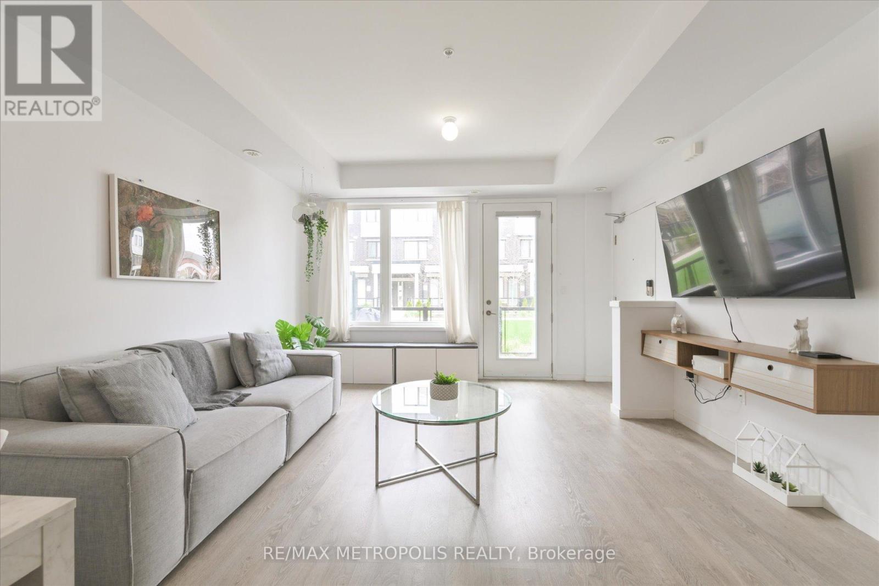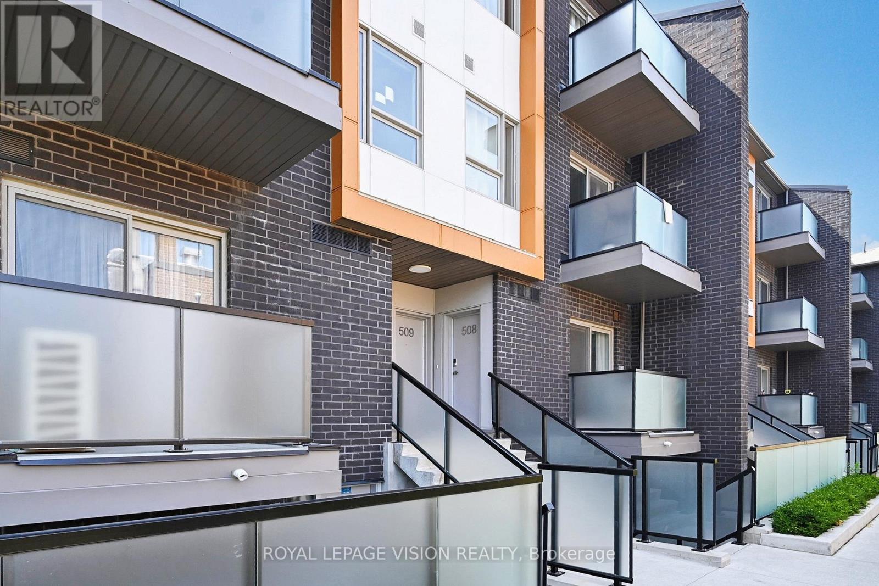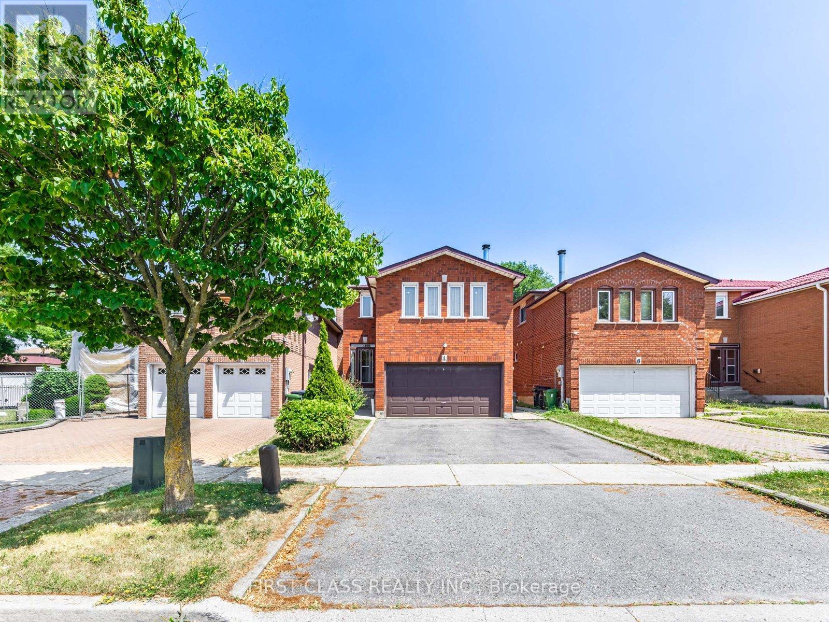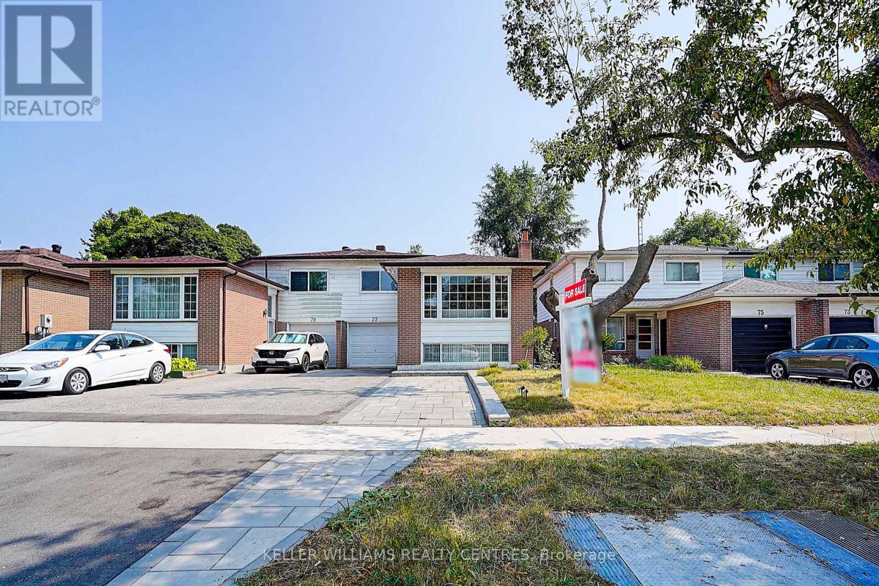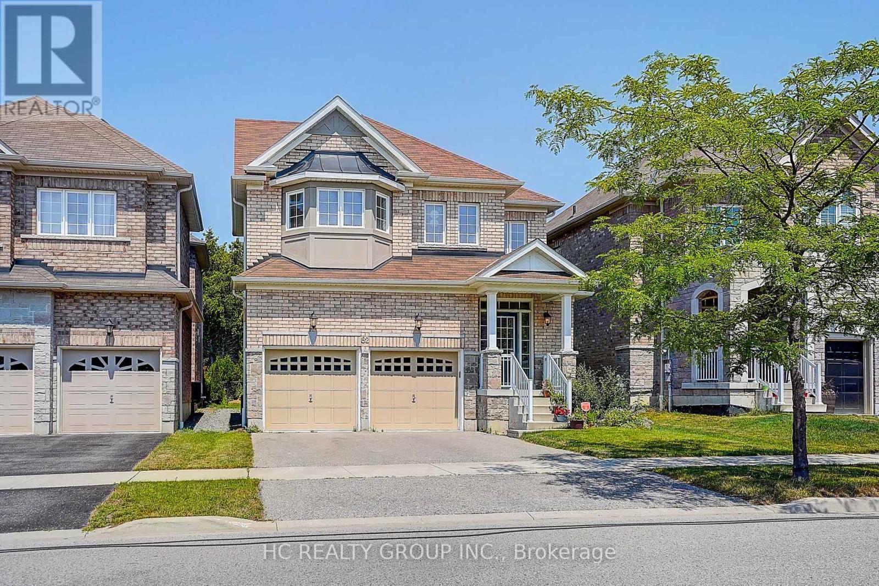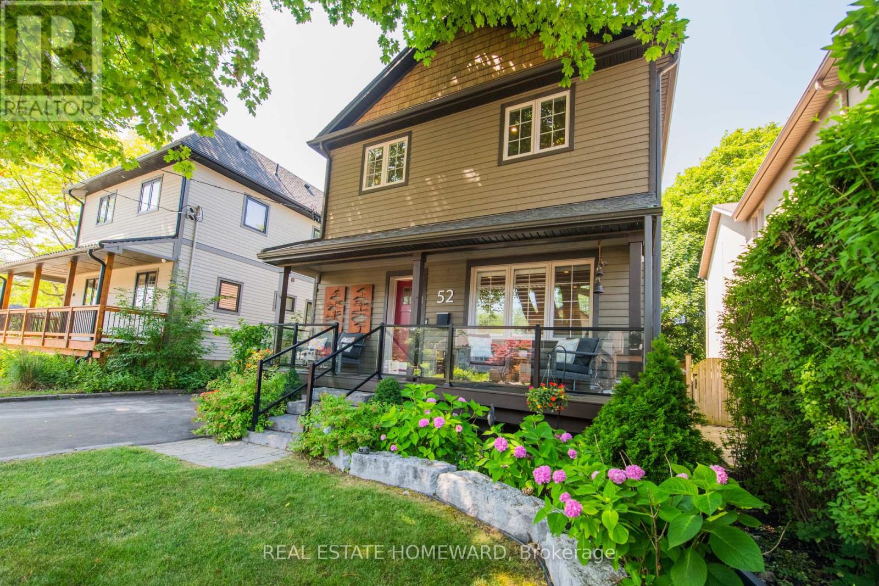309 - 136 Aspen Springs Drive
Clarington, Ontario
Welcome to our newest listing at 136 Aspen Springs #309! This beautifully updated and rarely offered 2-bedroom condo boasts 2 parking spaces and is tucked into one of Bowmanvilles most welcoming and vibrant communities, perfect for those seeking convenience, and a low-maintenance lifestyle. Surrounded by everyday essentials, youll find grocery stores, fitness centers, popular restaurants and a variety of local shops just minutes from your doorstep! The main living area offers a functional, open-concept layout with plenty of natural light, thanks to a large covered balcony that overlooks the parkette and mature trees. The kitchen has been recently updated with beautiful quartz countertops, a new backsplash, refreshed cupboards, and modern hardware. Both bedrooms are bright and generously sized, with the primary featuring a walk-in closet and a new bifold door to maximize space. The bathroom has been modernized with new flooring, a sleek vanity, updated mirror, and light fixtures. Additional highlights include convenient ensuite laundry, two parking spots, and a locker for additional storage space. The building offers a great selection of amenities, including a fitness center, party room, recreation room, and ample visitor parking. It's ideally located near top-rated schools, scenic walking trails, and charming downtown Bowmanville. With its luxurious upgrades and prime location, this condo is definitely a must see! (id:60365)
26 Peacock Crescent
Ajax, Ontario
Welcome to 26 Peacock Crescent an Immaculate 2936 Sq/Ft 4 Bedroom Tribute Home in Nottinghill Enclave in Ajax with Hardwood and Ceramic Floors Throughout Main Level, Oak Veneer Stairs & Handrails with Metal Pickets. Tall Kitchen Cabinets, Pot Drawers, Gas Oven, Granite Counter Tops & Modern Backsplash. Open Concept. The home has updated Furnace (Jan. 2025), and Heat Pump (July 2023). Located in the highly desirable Nottingham Neighborhood, this property is surrounded by an abundance of Amenities, including Parks, Schools, Shopping, and Dining options. Enjoy the convenience of easy access to Major Highways and Public Transportation. Professionally Finished Basement With 2 Bedrooms, 3Pc Washroom & Kitchenette. Child Safe Cul-de-Sac. (id:60365)
503 - 1711 Pure Springs Blvd Boulevard
Pickering, Ontario
Duffin Heights, located in the vibrant heart of Pickering! This stunning, modern stacked condo townhouse offers 2 beds, 2.5 baths, and an inviting open-concept layout designed to impress. Impeccably maintained and less than 5 years old, it features sleek laminate flooring throughout, elegant cabinetry, luxurious marble countertops, and so much more! Enjoy the convenience of one underground parking space and an exclusive locker, along with a spacious 400 sq. ft. common-element terrace perfect for BBQs and outdoor entertaining. Nestled in a highly sought-after area, you'll be just minutes from major highways, a growing array of retail options, grocery stores, places of worship, schools, parks, golf courses, and endless tranquility. Whether you're a first-time homebuyer or an investor seeking a turnkey property, this gem offers incredible potential. Don't let this opportunity pass you by! (id:60365)
1384 Pape Avenue
Toronto, Ontario
Elegant, Modern Gorgeous Detached Fully Custom Rebuild Home Nestled On An Expansive And Deep 29.46 X 150 Ft Corner Lot In Highly Desirable neigbourhood ! This 2-Storey, 4-Bedroom, 4.5- Bathroom Property Offers An Open Concept Layout, High Ceilings, Gorgeous Engineered Hardwood Floors And Pot Lights Throughout, 2 Car Garage, 2 Parking Spots On A Private Driveway, And Much More! The Main Floor Is Bathed In Natural Light With Plenty Of Windows, A Large Foyer With Wall Paneling, Porcelain Ceramic Tiles And A Large Closet. The Living Room Features A Fireplace Wall And A Modern Tempered Glass Panel In The Staircase. Top-of-the-line Built-in Appliances Including Custom Countertops And Backsplash, Custom Cabinetry, A Breakfast Bar With Double Sink, A Pot Filler Over The Gas Cook Top, And A Convenient Access To The Garage. The Second Floor Features 4 Spacious And Bright Bedrooms, Two Of Them With Ensuite Bath And Two Featuring A Semi-Ensuite Bath. The Primary Bedroom Is A Sun-Drenched Retreat With A Gorgeous 5 PC Ensuite, A Large Walk-in Closet With Custom Organizers And A Built-in Fireplace. Enjoy The Convenience Of The 2nd Floor Laundry Room With Sink And Cabinetry. The Finished Basement Offers A Large Recreation Room Along With A Wet Bar With A Wine Fridge And A Convenient 3PC Bathroom. Enjoy The Outdoors In The Extra Large, Private And Fully Fenced Backyard With Convenient Access From The Garage. (id:60365)
508 - 2791 Eglinton Avenue
Toronto, Ontario
Welcome home to The Mattamy built Chevron model. This stylish mid-rise affordable CondoTownhouse is located in one of Toronto's upcoming futuristic community. Built in 2023, this spacious townhouse offers 2 Large bedrooms and 2-washrooms with an additional den/nook all on the same-level with no stairs to climb. Bright and airy interiors with 9-foot ceilings, expansive windows, and open-concept layouts. Large Master bedroom comes with an additional nook/den space which can accommodate a Third bed/Crib for your Precious Little One. or can be used as a home office. This beautiful Home offers a versatile open-concept living with space to set up a home office. Walk out to an open and airy balcony perfect place to unwind after work. This location is well-positioned in a master planned neighbourhood with great potential. Just steps from the upcoming brand-new subway line and is Close to The Eglinton GO Station. Commute is a breeze to anywhere in Toronto. Newer Kitchen Appliances. Enjoy Your own Spacious un-cramped underground parking spot , Discounted Rogers internet package, Bike storage space and plenty of underground visitors parking.Low maintenance fee. This is an unbeatable opportunity, a great starter home for first-time home buyers and a solid investment opportunity for investors looking to invest in a fast-developing East Toronto neighbourhood close to the new transit line! Steps from groceries, restaurants and beautiful parks.Welcome Home. (id:60365)
4 Heaslip Terrace
Toronto, Ontario
Demanded Location, Sunny & Spacious 4+2 Double Garage Home In Family Neighborhood. Functional Layout. Well Maintain With Move In Condition. Master Bedrooms Features W/ 3 Pcs Ensuite (2024). Bright And Private Family Room For Optional Office Use. Family Sized Kitchen With Walkout To Fenced Backyard. New Roof (2025). Full Walk Out With Separate Entrance To A 2 Bedroom Basement Apartment. Close To Parks, Schools, and Major Highways. (id:60365)
148 Harrongate Place
Whitby, Ontario
Welcome to this lovely three-bedroom home, perfectly situated in the highly sought-after North Whitby neighbourhood! This family-oriented residence offers an ideal blend of comfort, space, and convenience. Set amidst beautiful walking trails and conservation areas, it's the perfect location for nature lovers and active families. Inside, you'll find a thoughtfully designed layout with spacious principal rooms. The bright family room overlooks the eat-in kitchen, providing the perfect space for both entertaining and everyday living, while the formal living room adds extra flexibility for gatherings or relaxation. Upstairs, discover three generous bedrooms, including a stunning primary suite featuring a spa-like ensuite with a separate shower, a luxurious soaker tub, and walk-in closets. The second-floor laundry room adds everyday convenience. The entire home looks beautiful, ready for you to move in and enjoy. Step outside to your private, fully fenced backyard, complete with a spacious deck and charming gazebo-perfect for outdoor dining and summer gatherings. This fantastic home is ideally located within walking distance to McKinney Recreation Centre, Walmart Plaza, Robert Munsch Public School, and the vibrant Liza Park. Commuters will appreciate the quick access to Highways 401, 407, and 412, making travel throughout Durham Region and the GTA effortless. You're also just minutes from shops, restaurants, schools, and transit options. Don't miss the chance to make this wonderful property your new home, a must-see in one of Whitby's most desirable communities! ** This is a linked property.** (id:60365)
77 Glenstroke Drive
Toronto, Ontario
Nested in one of the most sought-after neighborhoods in Scarborough, Agincourt South-Malvern West. 2 Mins to Scarborough Town Center, Mall, Civic Centre, Entertainment, Restaurants, Highway 401, Scarborough RT, Bus Stations, etc. This newly renovated semi-detached home offers 3 spacious bedrooms and 4 bathrooms, making it ideal for families seeking both comfort and convenience. Brand new painting, LEDs, most ceiling lights, bathroom LED mirrors, basement kitchen countertop, basement kitchen faucet, etc. (id:60365)
7 Blytheway Gate
Ajax, Ontario
Welcome to this Beautiful, Spacious Freehold Townhome! Discover this bright and impeccably maintained 3-bedroom, 3-bathroom freehold townhome, built by Great Golf and proudly owned by the original owners. Offering 1,622 sq ft of thoughtfully designed living space, this home blends comfort, functionality, and charm. The main floor features an open-concept Living and Dining Room with a large bay window that fills the space with natural light. The spacious eat-in kitchen is equipped with stainless steel appliances and a center island, flowing seamlessly into the Family Room perfect for both entertaining and everyday living. From the attached garage, a convenient mudroom leads to a side entrance and a private, fully fenced yard and patio, ideal for outdoor gatherings and relaxing evenings. Upstairs, the generous Primary Suite includes a 4-piece ensuite with a luxurious corner soaker tub and separate shower. The second and third bedrooms are both bright and spacious, complemented by a large main 4-piece bathroom. The huge, unspoiled basement offers excellent potential, with roughed-in plumbing already in place for an additional bathroom, along with a laundry area and ample storage space. This home has been thoughtfully updated with a new roof completed in 2023 and a new air conditioning unit installed in 2022. Additional features include an osmosis water filtration system and a central vacuum with attachments. Ideally located within walking distance to parks, schools, and shops, and close to public transit and major highways, this exceptional home is a must-see! (id:60365)
1300 Duncan Avenue
Oshawa, Ontario
Welcome To 1300 Duncan Avenue An Original-Owner, Impeccably Maintained Home In The Highly Sought-After Park Ridge Community By Tribute. Sitting On A Premium 52-Foot Lot With Almost 130-Foot Deep Backyard, This Property Offers Space, Beauty & An Unbeatable Location. Curb Appeal Is Matched Only By The Pristine Interior: Hardwood Floors On The Main & Second Levels,Hardwood Stairs & Four Massive Bedrooms Including A Spacious Primary Ensuite Bathroom With A Separate Tub & Shower & An Oversized Walk-In Closet That Feels Like A Room Of Its Own. The Kitchen Features Granite Countertops, Solid Oak Cabinets, A Massive Pantry, Built-In Pull-Out Drawers For Effortless Organization And An Undermount Double Sink On The Island That Opens Seamlessly Into The Family Room Complete With A Walk-Out To Your Private, Fully Fenced Yard With In-ground Sprinkler System. Enjoy The Convenience Of The Main-Floor Laundry Room With Newer Washer/Dryer (With Pedestal Storage) And Convenient Access To Your Double Garage.Additional Perks Include A Central Vacuum System, Pot Lights And Room To Grow. Walking Distance To Parks & Top-Rated Schools, Including St. Kateri Tekakwitha Catholic School (~10Min), Norman G. Powers Public School (~12 Min), And Maxwell Heights Secondary School (~18 Min).Monsignor Paul Dwyer Catholic High School Is Just A Short Drive Away. About 5 Minutes To Highway 401, And Just Minutes More To Highways 412, 407, And 418. For Convenience, You're Moments From Oshawa Centre, Home To Over 230 Retailers, Grocery Options, And A Seasonal Farmers Market. Dine Out At Local Favourites Like The Keg, Mandarin, And Baxters Landing All Within 23 Km. Plus, Enjoy Easy Access To Northview Community Centre, Public Libraries, And Even The Oshawa GO Station, Putting Downtown Toronto Approximately An Hour Away By Train. A Great Opportunity To Own A Meticulously Cared-For Home On A Quiet, Family-Friendly Street With Everything At Your Doorstep. (id:60365)
62 Promenade Drive
Whitby, Ontario
Welcome To Your Dream Family Home. All Brick & Stone 2 Storey, 4 Spacious Bedroom Home Backs Onto Greenspace. Open Concept Living Space with 9Ft Ceilings On Main. Upgraded Kitchen with Extra Large Counter top, Wood Floor Throughout On Main. Walk out from Breakfast Room to Private Yard With Ravine. Upper Floor Opens Up To 4 Bedrooms, 2 Baths, & Media Loft Space Perfect For Office. Lovingly Maintained By Original Owner. Minutes Away From Shopping, Groceries, Restaurants, Fitness Facilities, Schools Daycares, Golf Courses And Many Other Amenities Easy Access To Hwy 407 & Hwy 401! Must See! (id:60365)
52 Harewood Avenue
Toronto, Ontario
Modern charm, timeless comfort, 52 Harewood Ave is ready to inspire. Nestled in the heart of sought-after Cliffcrest, south of Kingston Rd, this beautiful detached home offers an exceptional blend of style, space, and functionality. Rebuilt approximately 10 years ago, this Maibec wood-clad gem features 4+2 bedrooms and 4 bathrooms, and boasts inviting curb appeal with a charming front porch, landscaped grounds, and mature perennial gardens. Step into the bright and expansive open-concept main floor, thoughtfully designed with seamless flow between the chefs kitchen, family area, living room, and formal dining space, perfect for entertaining and family living, inside and out. Downstairs, discover a fully equipped 2-bedroom in-law suite with its own kitchen, ideal for extended family. With ample parking for multiple vehicles and a serene tree-lined setting, this home checks all the boxes. In Fairmount PS, St. Agatha & RH King catchment areas. Just minutes from the iconic Scarborough Bluffs and the incredible park system along the cliffs of Lake Ontario, this property offers the perfect blend of natural beauty and urban convenience. (id:60365)


