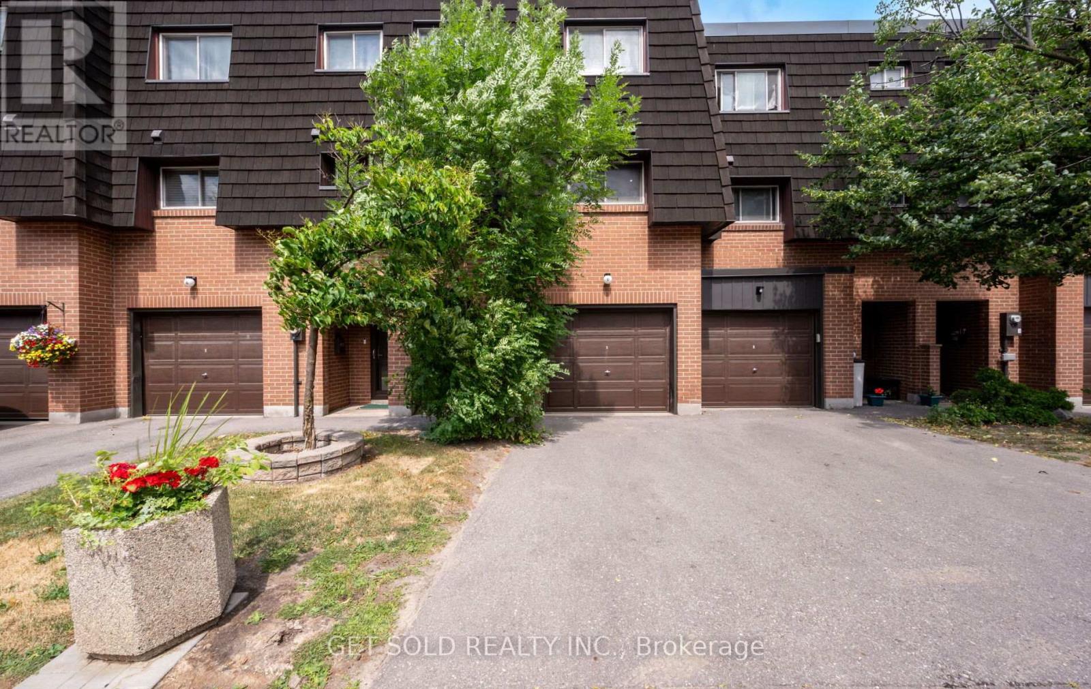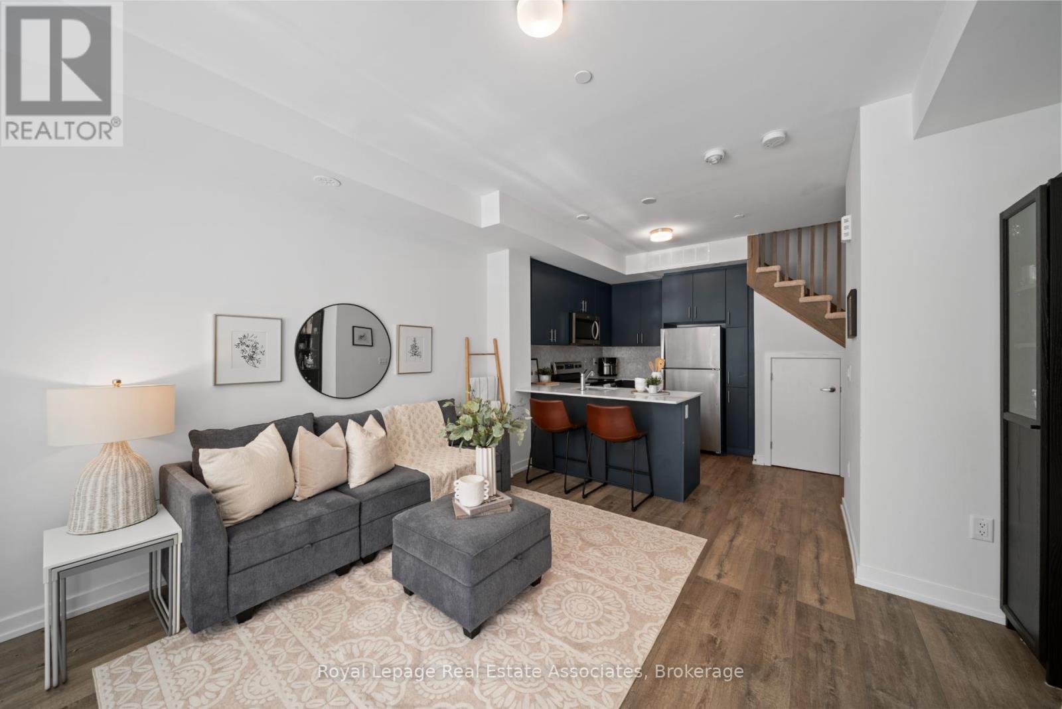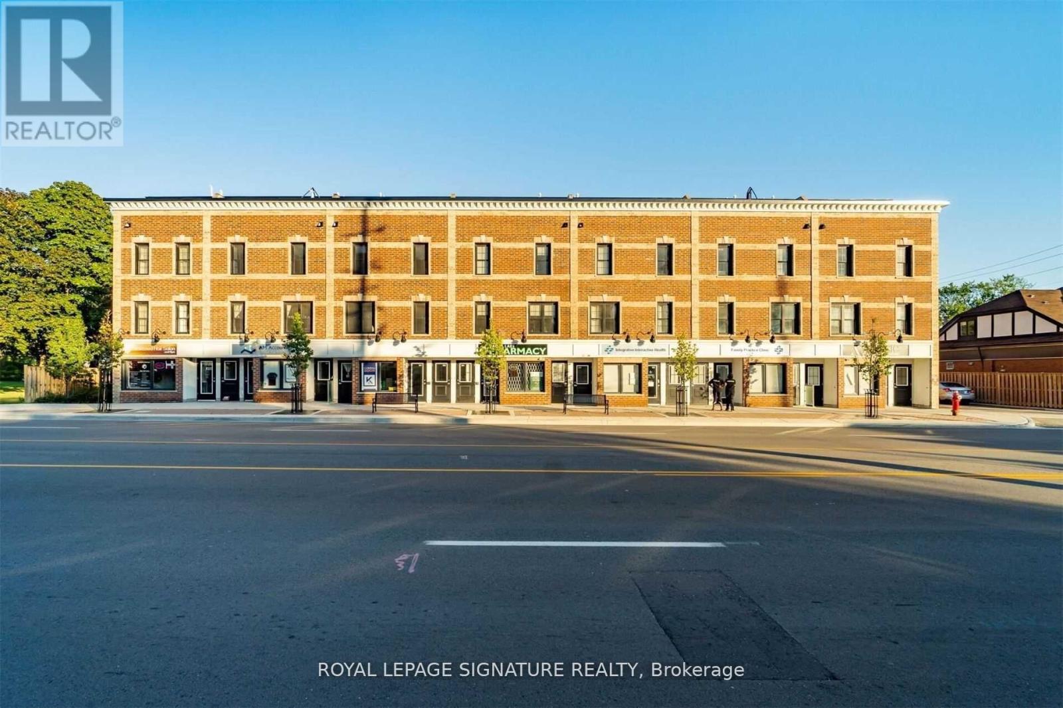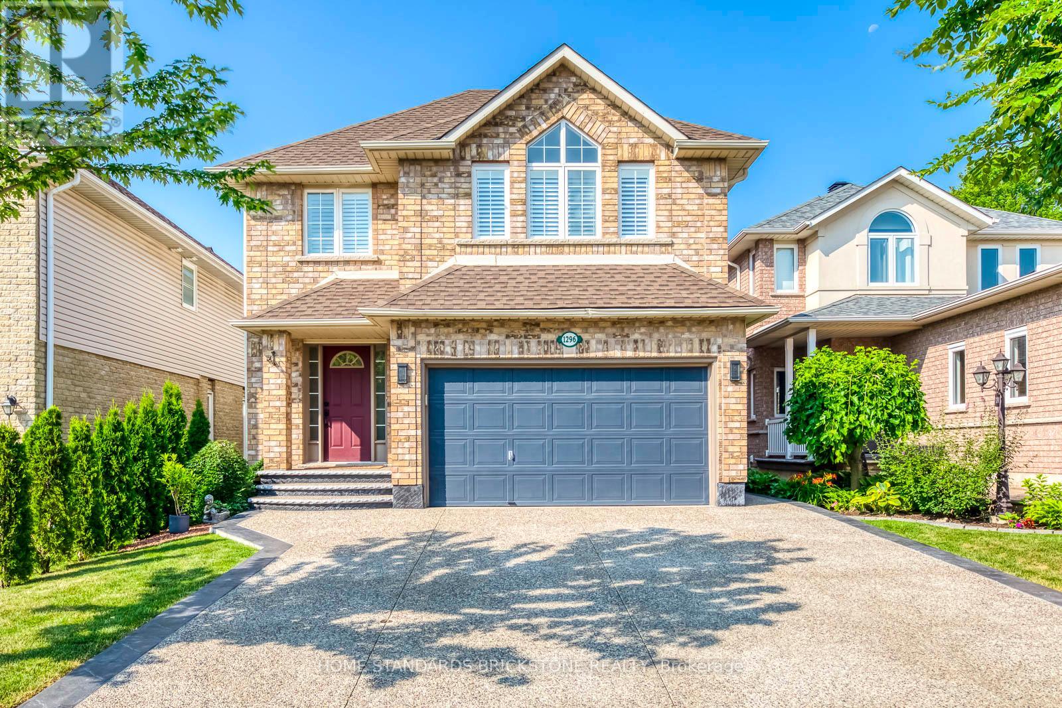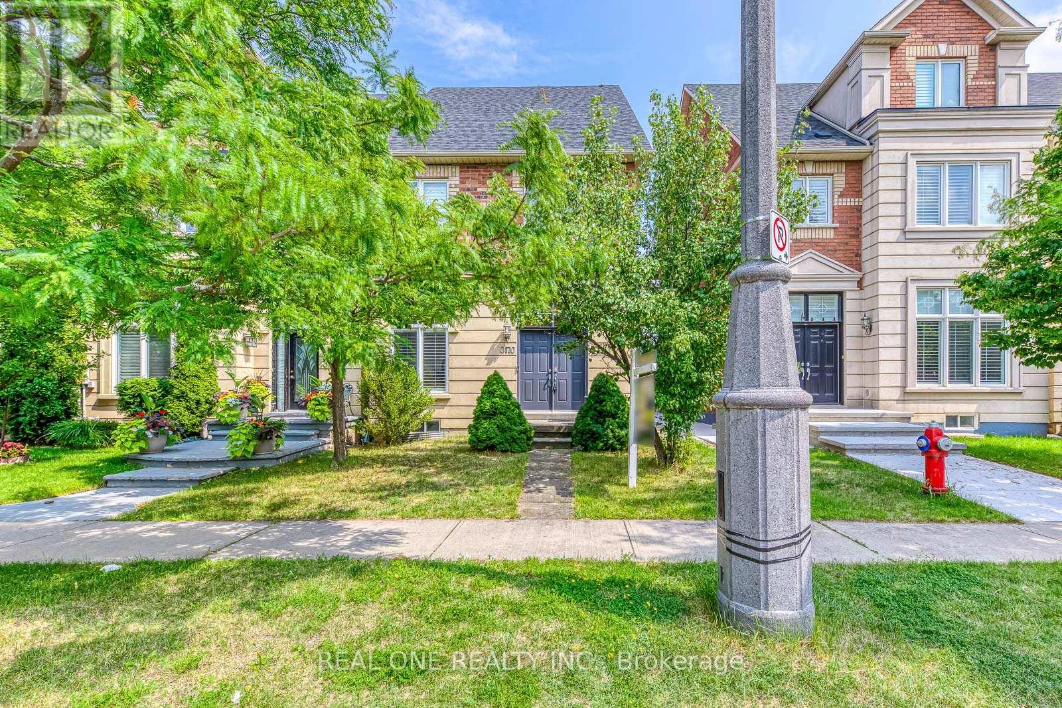4 Neiltree Court
Toronto, Ontario
Perfect home for a maturing family - on a private court next to a park. This property comes in at 3054 sqft on the main and upper, with an additional approximate 1500 sqft in the basement. Formal living, dining, and family rooms with wood burning fireplace and a large eat-in kitchen. Upper level features 4 well proportioned bedrooms with hardwood throughout. Primary bedroom has a large walk in closet, and ensuite bathroom. The basement features 7.5 foot ceilings and many features including an exterior exit via the garage, a separate kitchen, fire place, wet bar, cedar closet, a sauna, and lots of storage. Basement could easily be converted to an in-law suite. Lot size comes in at 53x140 foot. Has a 2 car garage, with 4 car parking on the driveway. Backyard has a beautiful garden and rear porch and patio. Recent house updates include a new flat roof, furnace and AC all done in the last 2 years. In excellent school district - St Clement Catholic Junior School and Eatonville Junior school, and close to all amenities with easy access to TTC, GO, and major highways. Watch Promo video for all details! (id:60365)
1292 Nottingham Avenue
Burlington, Ontario
Step Into This Beautifully Updated Turnkey 2-Story, 4 Bed /2 Bath Semi-Detached Home, Where Modern Elegance Meets Effortless Living This Beautifully Renovated Home Has Been CompletelyTransformed To Showcase Modern Style And Smart Functionality. Enjoy The Added Space WithThoughtfully Designed Extensions To Both The Master Bedroom And Kitchen. The Sun-Filled LivingRoom Offers A Welcoming Ambiance Ideal For Cozy Nights In Or Entertaining Friends And Family. Step Outside To Your Own Private Backyard Retreat, Fully Fenced And Adorned With Vibrant Perennial Gardens Perfect For Relaxing Or Hosting Summer Get-Togethers. Nestled In The Sought-After, Family-Friendly Mountainside Community, This Turn-Key Property Combines Comfort, Space, And Convenience. Dont Miss Your Chance To Own A Home That Truly Has It All! (OfferedFurnished or Unfurnished) (id:60365)
Laneway - 81 Freemont Avenue
Toronto, Ontario
Brand new never lived in Custom made luxury Laneway Home Set In One Of Etobicoke's Most Sought After Neighborhoods, close to Up express and travel time 14 min to downtown. High ceilings, pot lights, master bedroom ensuite bathroom , closet with organizer. Kitchen has top of the line Bosh brand appliances, w/o to interlock breathtaking Patio. Finished basement with heated floor. Attach high ceiling garage with heated floor driveway to melt ice. (id:60365)
6 Darras Court
Brampton, Ontario
Welcome to #36-6 Darras Court. Step into this beautifully designed multi-level condo townhome offering 4 spacious bedrooms and a thoughtfully laid-out floor plan. The inviting living room features sleek pot lights, and a large window that fills the space with natural light, plus a walkout to yard and patio area, perfect for entertaining or relaxing. Enjoy meals in the large dining space, finished with modern tile flooring. The kitchen features quartz countertops, ceramic tile flooring, and a contemporary ceramic backsplash. The fully finished basement includes a separate entrance, ceramic tile floors, and potlights creating extra living space perfect for extended family. Located close to top-rated schools, public transit, major highways, and shopping amenities, this home offers both comfort and convenience. Close To schools, public transit, highways and shopping. (id:60365)
10 - 3546 Colonial Drive
Mississauga, Ontario
Welcome To Unit 10 3546 Colonial Drive, A Charming Stacked Townhouse Filled With Upgrades Nestled In The Highly Desirable Community Of Erin Mills In Mississauga. This 2-Storey Main-Level Unit Offers Nearly 1,000 Square Ft. Of Bright And Functional Living Space With *NO* Stairs To Climb To Your Home, Perfect For First-Time Homebuyers, Investors Or Those Looking To Downsize Without Compromise. The Open-Concept Main Floor Boasts 9' Ceilings Along With A Combined Living And Dining Area With A Walkout To A Private Terrace, Ideal For Relaxing Or Entertaining. The Contemporary Kitchen Features Built-In Stainless Steel Appliances, Upgraded Navy Blue Cabinets W/ An Extended Side Pantry, Stone Countertops & Herringbone Backsplash. Upgraded Premium Oak Vinyl Flooring Runs Throughout, Paired With A Convenient 2-Piece Bathroom On The Main Level. Upstairs, The Spacious Primary Bedroom Offers A 3-Piece Ensuite And A Generous Closet, While The Second Bedroom Includes A Closet, California Shutters, And Easy Access To A 4-Piece Main Bath. An Upper-Level Laundry Area Adds Everyday Convenience. Incredible Location Just Minutes Away From Credit Valley Hospital, Erin Mills Town Centre, Major Highways, Costco And So Much More! Don't Miss This Fantastic Opportunity To Own A Turnkey Gem In One Of Mississaugas Most Sought-After Neighbourhoods! **1 Owned Underground Parking Spot & Rogers High-Speed Internet Included In The Monthly Maintenance Fees** (id:60365)
2035 Lorelei Road
Mississauga, Ontario
Welcome to this beautifully updated 2-storey detached home, perfectly nestled on a quiet cul-de-sac in a sought-after, family-friendly Cooksville neighbourhood. Offering a rare blend of privacy and nature, this home backs onto lush green space and trails no rear neighbours creating a peaceful retreat surrounded by mature trees, a permitted custom treehouse, gardens and a variety of fruit trees. Step inside to a bright and inviting main floor, where natural light pours through large bay and rear windows. The open-concept layout features hardwood floors, built-in living room cabinetry, and a modern kitchen with stone countertops and breakfast bar. The cozy sunken family room with full panelled windows leads to a stunning tiered patio complete with custom benches and planters perfect for entertaining or relaxing. Upstairs, you'll find four generously sized bedrooms and a stylish 4-piece bathroom with heated floors, all accented by gleaming hardwood throughout. The finished lower level offers a spacious recreation room with a gas fireplace and a second 4-piece bathroom ideal for family living or guest space. Enjoy the convenience of a double car garage, a large driveway with parking for four with no sidewalk. Located close to top-rated schools, beautiful parks, Trillium Hospital, major highways (QEW) and transit, this home truly has it all. Don't miss your chance to own this rare gem in Cooksville comfort, charm, and convenience await! (id:60365)
6985 Glory Court
Mississauga, Ontario
Beautifully Maintained End-Unit Freehold Townhouse in Prime Lisgar Location Feels Like a Semi! Welcome to this spacious and bright 3-bedroom, 3-bathroom nestled in the highly sought-after Lisgar community of Mississauga. Located on a quiet cul-de-sac in a family-friendly neighbourhood and within a top-rated school zone, this home offers the perfect blend of comfort, style, and convenience. Step inside to find a sun-filled, open-concept layout featuring a large living room, new flooring (2015) and an updated, family-sized kitchen (2021) with new quartz countertops, a centre island, stainless steel appliances, and a walkout to a fully fenced private backyard. Enjoy outdoor living with a beautiful two-tier deck (2020), newer paint (2021) ideal for entertaining or relaxing with family. Upstairs, you'll find three generously sized bedrooms including a primary suite with a walk-in closet and a private 4-piece ensuite. Another full 3-piece bathroom completes the upper level. Enjoy the warmth and elegance of hardwood floors throughout no carpet! Finished lower level offers a versatile recreation room, a large storage area, laundry space, and mechanical upgrades including a high-efficiency furnace, and A/C. Additional Features: total 3-carparking, End-unit privacy, Close to Lisgar GO Station, Mississauga Transit, shopping, YMCA Daycare, Restaurants/Take Out, Hwy 407/401, Gas station, groceries, family doctor, dentist, Math Tutoring, Walking distance to Lisgar School that offers Splash Pads and park for your little ones, For Active Life Style, Bike/Walk Trails, Excellent opportunity to rent in one of Mississauga's most desirable communities. (id:60365)
202 - 760 Lakeshore Road E
Mississauga, Ontario
2 Bed, 1.5 Bath, 1 Garage Parking* Professionally Designed By Regina Sturrock. This Unit Offers An Open-Concept Scheme Where Elements Are Keenly United For Living And Entertaining. A Custom Kitchen Of Modern Styling Features A Combination Of Quartz And A Beautifully Detailed Waterfall Peninsula With Seating. As A Two-Toned Ensemble, High Gloss Meets Satin And Matte Finished Quartz Counters That End In A Clean Waterfall Wrap To The Floor. (id:60365)
32 Myrtle Court
Brampton, Ontario
Welcome TO 32 MYRTLE CRT!! 4 +3 Upgraded Home Located on 118' Deep Corner Lot on Court Location Close to Hwy 410 Features Formal Living Room Walks to Formal Dining Room Perfect for Hosting Family and Friends...Cozy Family Room Filled with Natural Light Overlooks to Beautiful Privately Fenced Backyard with Large Deck/ Garden Area Perfect for Summer BBQs and for Outdoor Entertainment...Modern Upgraded Large Eat in Kitchen with Breakfast Area..4+3 Generous Sized Bedrooms and 5 Washrooms... Professionally Finished Basement with Separate Entrance Features Rec Room/3 Bedrooms/2 Full Washrooms/Kitchenette Perfect for Growing Family or Large Family...2Separate Laundry on Main Floor and Basement...Extra Wide Driveway with Double Garage with Total of 6 Parking...Lots of Potential...Ready to Move in Home! (id:60365)
1296 Inglehart Drive
Burlington, Ontario
Welcome to this fully upgraded 4-bedroom detached home located in the highly desirable Tansley Woods neighborhood - perfect for families looking to settle in a vibrant, family-friendly community. Situated on a quiet, child-safe street, this home is just a short walk to parks, the community center, swimming pool, and library. Enjoy nature, forest trails, and all the amenities this sought-after Burlington area has to offer. Step inside to discover a modern open-concept layout with wide-plank engineered hardwood floors throughout. The kitchen is a true showpiece, featuring quartz countertops, stainless steel appliances, a sleek backsplash, and custom cabinetry - perfect for both entertaining and daily living. California shutters add elegance and privacy to window. The concrete driveway with a stylish cement-and-stone mix offers parking for up to four vehicles. In 2023, the homeowner invested $170,000 in high-quality upgrades, including a brand-new furnace, appliances, complete kitchen renovation, all bathrooms, new flooring, and a fully finished basement - ensuring modern comfort and peace of mind. The upper level boasts a spacious primary suite with a walk-in closet and a beautifully updated 4-piece ensuite bathroom. Three additional bedrooms are generously sized and share an upgraded family bathroom. This exceptional location offers quick access to GO Train stations, QEW, 407, IKEA, Costco, and other major amenities. Only a short drive to Mississauga and Oakville, this home delivers the perfect blend of suburban tranquility and city convenience. Don't miss this rare opportunity to own a turnkey home in one of Burlington's most family- friendly communities. (id:60365)
3170 Eclipse Avenue
Mississauga, Ontario
5 Elite Picks! Here Are 5 Reasons To Make This Home Your Own: 1.Generous Kitchen Featuring Centre Island with Breakfast Bar, Mosaic Backsplash, Stainless Steel Appliances & Bright Breakfast Area with Large Windows. 2. Stunning Main Level with Soaring 11' Ceilings Boasting Open Concept Family Room (or Office), Living Room & Dining Room with Walk-Out to Patio Area & Backyard. 3. Spacious 2nd Level with 3 Good-Sized Bedrooms & Convenient Upper Level Laundry, with Primary Bedroom Boasting Vaulted Ceiling, W/I Closet & Impressive 4pc Ensuite with Soaker Tub & Separate Shower. 4. Beautifully Finished Basement Featuring Large Open Concept Rec Room with Gym Area, Plus 2 Additional Bedrooms, Full 3pc Bath & Ample Storage! 5. Lovely Fenced Backyard/Courtyard Patio Area (Updated '19) Leading to 2 Car Detached Garage & Additional Concrete Parking Area (2/3 of the Existing Area) for Ample Parking. All This & More! 2pc Powder Room on Main Level. END UNIT Townhouse with Convenient Side Yard Access to Backyard. Nearly 3,000 Sq.Ft. of Finished Living Space with 1,934 Sq.Ft. A/G Plus 1,007 Sq.Ft. in the Finished Basement! Custom California Shutters Thru Main & 2nd Levels. Concrete Parking Area '22, Updated Shingles '21. Fabulous Churchill Meadows Location Just Steps from Marco Muzzo Memorial Woods/Park & Ridgeway Plaza, and with Quick Access to Hwys 407 & 403, Erin Mills Town Centre, Restaurants & Amenities, Hospital, Public Transit, Parks & Trails, and More! (id:60365)
202 - 1272 Ontario Street
Burlington, Ontario
Welcome to this bright and generously sized 2-bedroom, 2-bathroom corner suite in the highly regarded Maples building, ideally located in the heart of downtown Burlington. Just a short walk to the lake, Spencer Smith Park, the waterfront trail, the Art Gallery of Burlington, Performing Arts Centre, local shops, restaurants, and with convenient access to Joseph Brant Hospital and major highways this location offers the best of urban living. Offering 1,430 sq ft of well-laid-out living space, this suite features a welcoming foyer with a mirrored front hall closet and spacious open-concept living and dining rooms, perfect for entertaining. Freshly painted and complete with hardwood flooring and a rare gas fireplace, the living area opens to a large private balcony. The eat-in kitchen provides ample cabinetry, a side wall pantry, and a breakfast peninsula with seating for four. The large primary bedroom includes a 3-piece ensuite, while the second bedroom is bright and roomy. The main 4-piece bathroom features a full vanity and plenty of space. Additional highlights include an in-suite laundry room with a sink and great storage, and a furnace/central air system updated in 2024. This suite is brimming with potential and awaits your personal vision. Included is exclusive use of an underground parking space and private locker. The building also offers a top-floor party room with outdoor terrace and a guest suite for visitors. An excellent opportunity in a premium location don't miss it! (id:60365)




