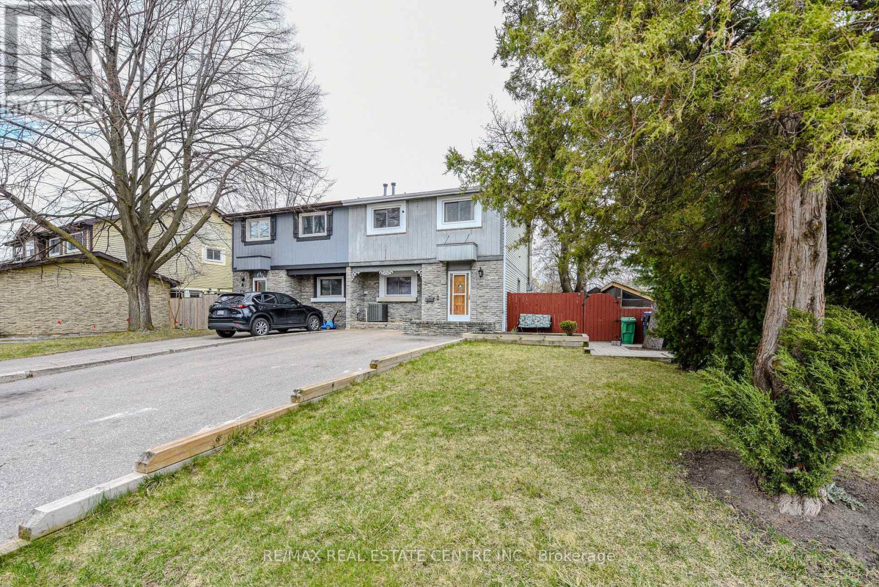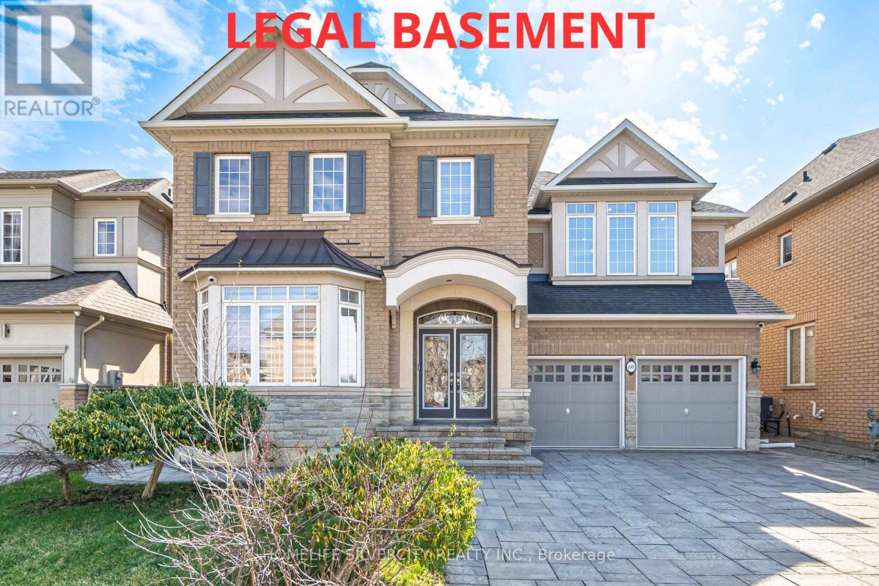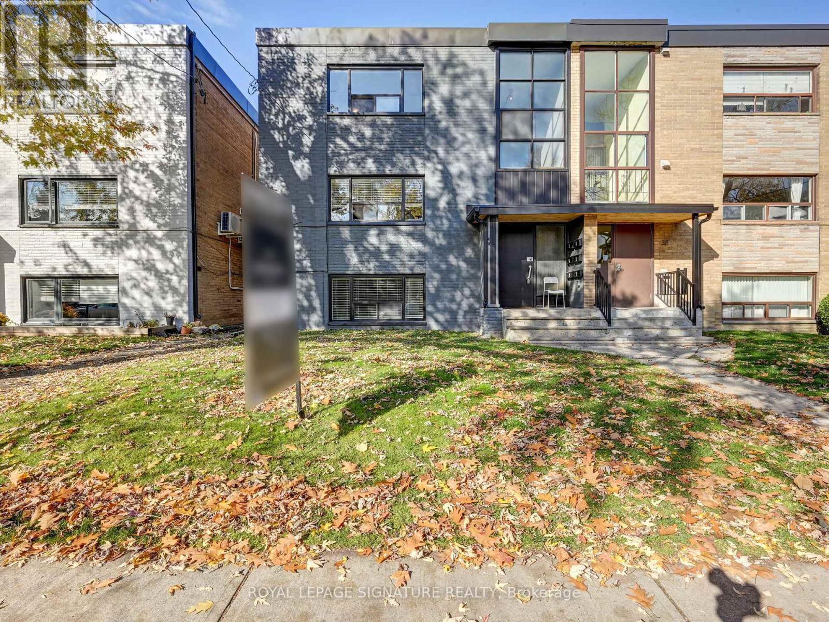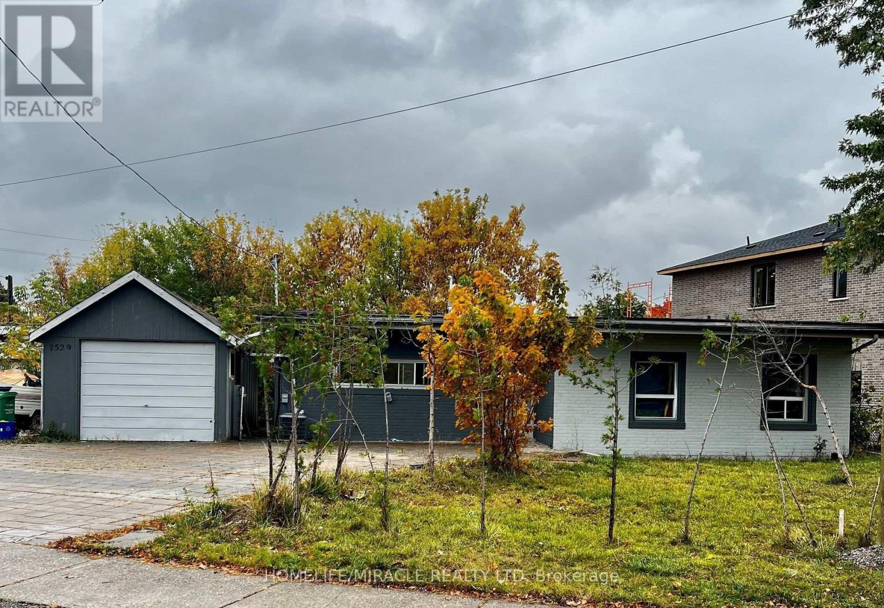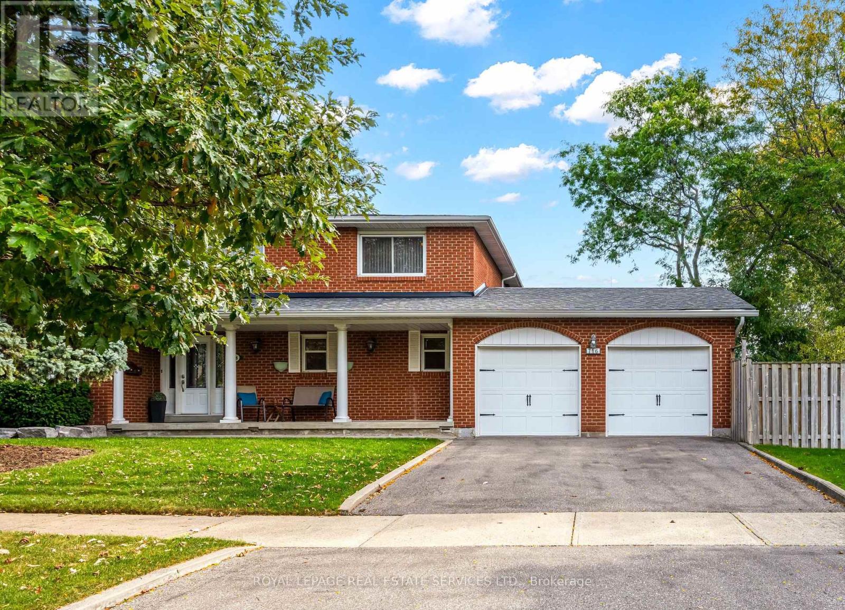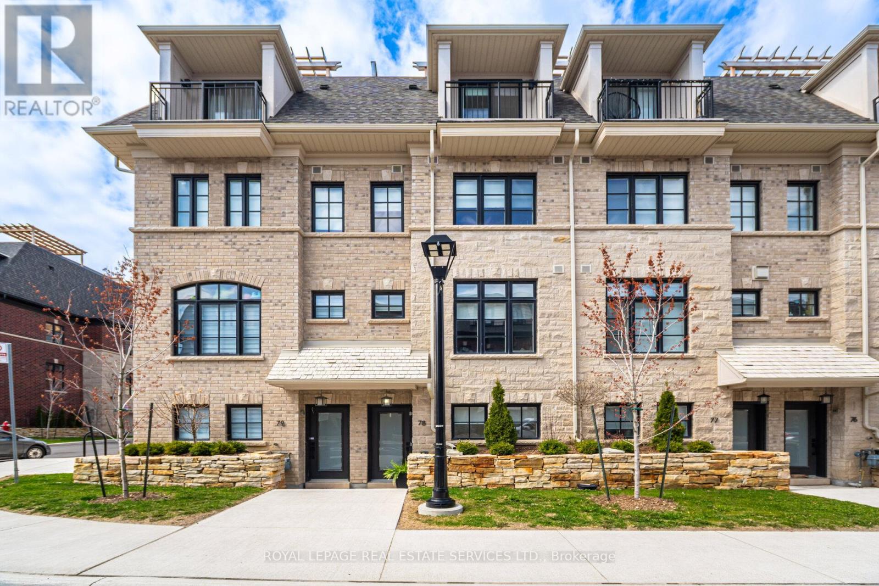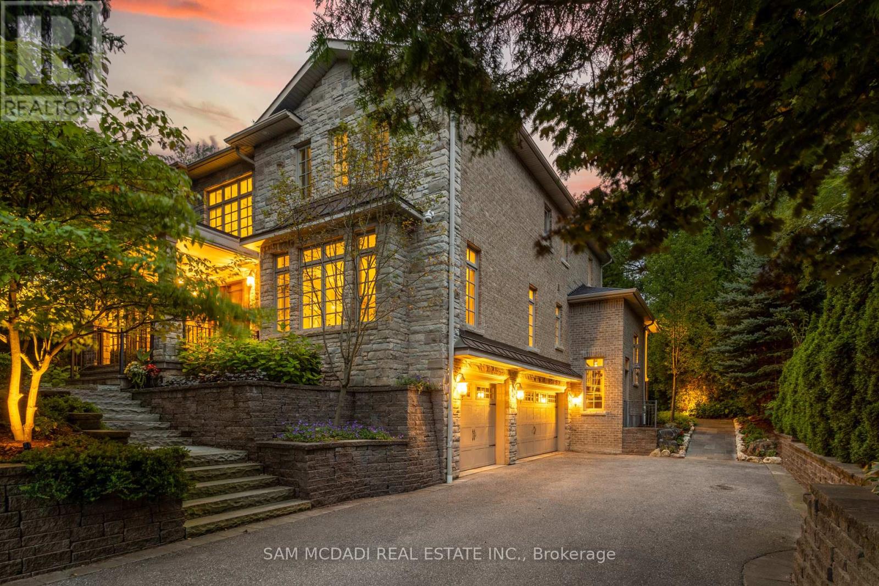2 Charters Road
Brampton, Ontario
Beautiful Corner Lot With Fruit Trees!!!Spacious 3 Bedrooms, Two Bathrooms, Side Entrance, Carpet Free, Freshly Painted, Mostly New Windows, New Furnace, Roof 12 Years, Central Air Conditioning 10 Years, 2 Garden Sheds With Heating, Deck, Fruit Trees, Parking For 4 Cars. (id:60365)
80 Scotchmere Crescent
Brampton, Ontario
Welcome to 80 Scotchmere Crescent, a stunning east-facing detached home in the prestigious Bram East community. With over $150,000 in premium upgrades, this move-in ready home perfectly blends luxury, comfort, and functionality, offering over 4000 sqft of living space. The main floor features a bright, open layout with 9' ceilings, hardwood floors, and pot lights throughout. Beautiful chandeliers in all the Bedrooms. The elegant kitchen offers granite countertops, a center island, and ample cabinetry-ideal for family living and entertaining. The family room is a showstopper, boasting 18-foot ceilings, creating a dramatic and spacious feel rarely found in the area. Upstairs, you'll find four large bedrooms, each with attached full bathrooms, providing privacy and space for the whole family. A main floor den adds flexibility as a home office or fifth bedroom. The professionally finished legal basement (just 3 years old) features a 2-bedroom apartment-ideal for rental income or multi-generational living. The basement also includes a soundproofed room with a projector and a private lounge for exclusive use by the homeowners. Recent updates include a new furnace (2 years old), and exterior upgrades like stone pavers on the driveway and a low-maintenance landscaped backyard with a mix of grass and pavers, perfect for outdoor entertaining. Enjoy unmatched convenience-steps to parks, transit, banks, and amenities, and minutes to Gore Meadows Community Centre, library, shopping, and Hwy 427/407. You're also just 10 minutes from Etobicoke, Vaughan, Malton, Caledon, and Bolton. With high- end finishes, soaring ceilings, and income potential, this is a rare opportunity you won't want to miss! (id:60365)
40 Cavell Avenue
Toronto, Ontario
Welcome to 40 Cavell Ave, A 6-unit Multiplex that provides a 4.3% Cap Rate. Current actual Net Income of $124,870. 40 Cavell is located in the Mimico Area of Toronto(Etobicoke), an area experiencing an incredible amount of growth by way of several mixed use condo development project s nearby. A fantastic opportunity for investors looking to get a foothold in the area. 3 2-Bedroom apartments, 1 Extra Large l-Bedroom apartment, & 2 1-Bedroom apartments. Modern upgrades to 4 out of the 6 units as well as common areas and exterior. 7 separately metered units, Coin Laundry for added income, and expansive rear parking - 8 spots. Opportunity exists to add units to existing structure. Large Tenant Green Space in front yard. Steps to Mimico Go station, QEW, Lakeshore, parks, Schools, san Remo Bakery. High return, minimal management turn-key building. (id:60365)
16 Vetch Street
Brampton, Ontario
Welcome To This Absolutely Gorgeous And Bright Corner Lot Home, With Lots Of Neutral Light, In Quite Friendly Neighbourhood, Great Community To Live And Raise Your Family, Approximately 4350 SqFt Of Living Space, With Great Quality Constriction, And Lots Of Upgrade, Double Sided Fireplace, Centre Island, Quartz Countertops, Backsplash, Modern Stone Wall Decor California Shutter, Quartz Countertops In All Washrooms, Professionally Finished Basement By The Builder With Separate Entrance, And Upgraded Light Fixture, Primary Bedroom Retreat With Huge W/I Closet, 5 Pc Ensuite, And 4 More Spacious Bedrooms With Large Window And Closet, Main Floor Laundry, Lots Of Windows Makes It Bright And Sun Filled, Landscaped Backyard Good For Entertaining. Your Client Will Love It. (id:60365)
7529 Homeside Gardens E
Mississauga, Ontario
Location Location, This Detached Bungalow Has It All. Beautifully Renovated With Updated Kitchen, Decent Floor & Private Entrance. Excellent Investment, Builder Or First Time Home Buyer Opportunity- Rebuild, Rental Or Starter Home. Large Irregular Lot Size. With 3 Bedrooms And 1 Bedroom Rental Unit Fully Detached. 5 parking Spaces On The Driveway. Walking Distance To The Place Of Worship. Close To The Airport, Go Bus Terminal, Highway 407,401 & 427. Lot Of Custom Home Had Already Been Built In This Neighborhood. Roof, Bathroom & Laminate Floors Updated In 2021.Extras: Best Lot For Builders And Investors To Build Their Dream House. (id:60365)
18 Ewing Street
Halton Hills, Ontario
Exceptional Multi-Residential Investment Opportunity in the Heart of Georgetown!Discover this fully renovated, cash-flow positive triplex offering a rare blend of immediate income and long-term growth. Perfect for savvy investors or first-time buyers looking to offset their mortgage, this property features three spacious 2-bedroom, 1-bathroom units each with ensuite laundry, private entrances, and individual hydro meters for effortless management.Enjoy a 6% Cap Rate and the flexibility to live in one unit while renting the others, creating a low-stress path to homeownership or portfolio expansion. With parking for up to nine vehicles, a storage shed, and patio area, the property is move-in ready with added lifestyle perks.The adjacent vacant lot presents a valuable development opportunity, with potential to build three additional units, maximizing your ROI.All this, just steps from the GO Station, downtown Georgetown, shops, restaurants, and top-rated schools. This is a turn-key property with huge upside rare find. (id:60365)
716 Cameron Court
Mississauga, Ontario
This exceptional 4-bedroom family home is nestled on a tranquil, tree-lined street in the desirable Huron Park Community. Features include a gracious foyer with a lovely, curved staircase, a beautifully designed family kitchen, which is ideal for gatherings with family and friends and four spacious bedrooms. The elegant dining room boasts generous proportions and a striking bow window that overlooks the yard, while the living room features lovely wainscoting and fireplace. Abundant natural light streams in through the beautiful windows. The huge sunny kitchen is equipped with quality cabinetry, a convenient breakfast bar, a built-in desk, and a walkout to the patio, perfect for outdoor entertaining. The expansive primary bedroom is a private retreat and offers a 2-piece ensuite bath, a built-in vanity, and a walk-in closet. The large partially finished lower level provides a blank canvas for your personal touch, along with ample storage space. A private driveway and double car garage ensure plenty of room for your vehicles. This home is an ideal setting for a growing family, conveniently located near excellent schools, community centre, Huron Park, the QEW, Trillium Hospital, and major shopping centres -Square One and Sherway Gardens. Don't miss out on this super family home. (id:60365)
78 - 15 Lunar Crescent
Mississauga, Ontario
Welcome to one of Streetsville's premier modern luxury townhomes, newly built by Dunpar Homes. Perfectly situated just steps from the GO Station and minutes from charming downtown Streetsville, this home blends exceptional convenience with upscale living. Boasting a long list of high-end upgrades, this residence features wide plank hardwood flooring, quartz countertops, premium stainless steel appliances, smooth ceilings, LED pot lights, and stylish black matte hardware and faucets throughout. Enjoy the rare convenience of 2-car parking with a lift system, and entertain effortlessly on the expansive rooftop terrace offering unobstructed views, a gas BBQ line, water hookup, and a pergola for shaded comfort. Additional standout features include 3 skylights, upgraded 7.5" baseboards, soaring 9.5' ceilings on the main floor, elegant iron pickets, and solid oak stairs.This is modern luxury redefined in the heart of Streetsville. Please refer to the attached features list for full upgrade details. (id:60365)
1173 Woodeden Drive
Mississauga, Ontario
A timeless blend of design and craftsmanship, this custom-built home offers over 7,000 sq ft of living space and sits on a premium 77.5 x 290 ft pool-sized lot in the heart of Mississauga's most coveted neighbourhood, Lorne Park, complete with a spacious 3 car garage. Upon entering the grand foyer, you are immediately greeted by a thoughtfully designed main floor featuring generously sized principal rooms, ideal for both everyday living and entertaining. The chef-inspired kitchen boasts an oversized centre island, an inviting eat-in area, ample counter and storage space, premium appliances, and a butlers pantry that seamlessly flows into the formal dining room, for large family gatherings. The family room overlooks both the kitchen and backyard, and is anchored by a welcoming gas fireplace, creating the perfect setting for relaxation and casual entertaining. The main floor also includes a formal living room, laundry room, and a versatile bedroom that can serve as an office. The second floor is bathed in natural light, thanks to a sizeable skylight that brightens the living space. Upstairs the expansive primary suite overlooks the mature backyard and includes a cozy gas fireplace, his-and-her walk-in closets, a spa-inspired ensuite with heated floors, and a custom laundry chute. Three additional well-appointed bedrooms, each with ample closet space and its own ensuite, ensure comfort and privacy for every family member. The upstairs also boasts a lounge area, ideal for unwinding after a long day. The finished basement, with a separate entrance, includes a bedroom, 3 pc washroom, and plenty of recreation space for the growing family. The expansive, private backyard features endless possibilities for outdoor living, complete with an irrigation system and uplighting that highlight the beautiful perennial gardens. Enjoy the best of South Mississauga, nestled near walking trails, Port Credit, Mississauga Golf Club, hwys, Go Train. Perfect for the most discerning buyer! (id:60365)
2048 Devon Road
Oakville, Ontario
Reno/New-Build/Landbank Opportunity in Prime Southeast Oakville. Exceptional 78 x 148 ft mature lot featuring an inground pool, offering multiple possibilities: move in and enjoy, renovate, or build your dream home among prestigious multimillion-dollar estates. This rare 11,420.50 sq ft property is zoned RL2-0, allowing for a residential floor area of up to 30%.Meticulously maintained and thoughtfully updated over the years, the home is fully livable or can serve as a rental investment while you design your next project.The residence offers 4+1 bedrooms, 3 bathrooms, 3 fireplaces, an interior-access garage, and a fully finished lower level. Recent updates include main floor bathrooms, doors, and windows (2020).Nestled among custom luxury homes, this location is minutes from Highways 403 & QEW, downtown Oakville, the marina, and the Oakville Trafalgar Community Centre. Situated in one of Oakville's most sought-after school districts: Oakville Trafalgar High School, Maple Grove Public School, and EJ James French Immersion.An outstanding opportunity in a highly desirable neighborhood. (id:60365)
10 Faulkner Street
Orangeville, Ontario
No Stairs - yes, your life all on one floor- take advantage of this exciting opportunity for a charming brick bungalow in central Orangeville. This mature neighbourhood offers an easy walking distance to downtown shops, cafes, restaurants, Theatre and Farmers Market. The one-level home has recently undergone renovations throughout, making it move-in ready. Featuring a beautiful Barzotti kitchen, loads of cabinet storage space, built-in pantry and quartz counters. A huge centre island is the focal point of this gourmet space for ease of entertaining and food prep. The Great Room offers lots of options for dining and open concept living. Check out the spacious primary suite overlooking the rear yard - it features a large walk in closet and 3 piece bath with walkin shower. The home features quality engineered flooring throughout, beautiful neutral decor and lots of natural light. The main floor family room leads to rear multi-purpose room with walkout to the private, fenced yard. You find lots of space for storage and off season items in the custom shed, and parking for 3 vehicles. See attached floor plan for layout. (id:60365)
14 Peachleaf Crescent
Brampton, Ontario
Very Bright House With An Excellent Floor Plan. Large Master Bedroom With 3Pc Ensuite And Huge Walk-In Closet. Oak Staircase. Large Master Bedroom With 3Pc Ensuite And Huge Walk-In Closet. Oak Staircase. Roof Replaced In 2021.Location Is Everything, This Home Is Within Walking Distance Of Top-Rated Schools, The Cassie Campbell Community Centre, Shopping Plazas, And Public Transit. Plus, Mount Pleasant Go Station Is Just A Short Drive Away, Making Commuting A Breeze. Don't Miss The Opportunity To Make This Stunning Home Yours! (id:60365)

