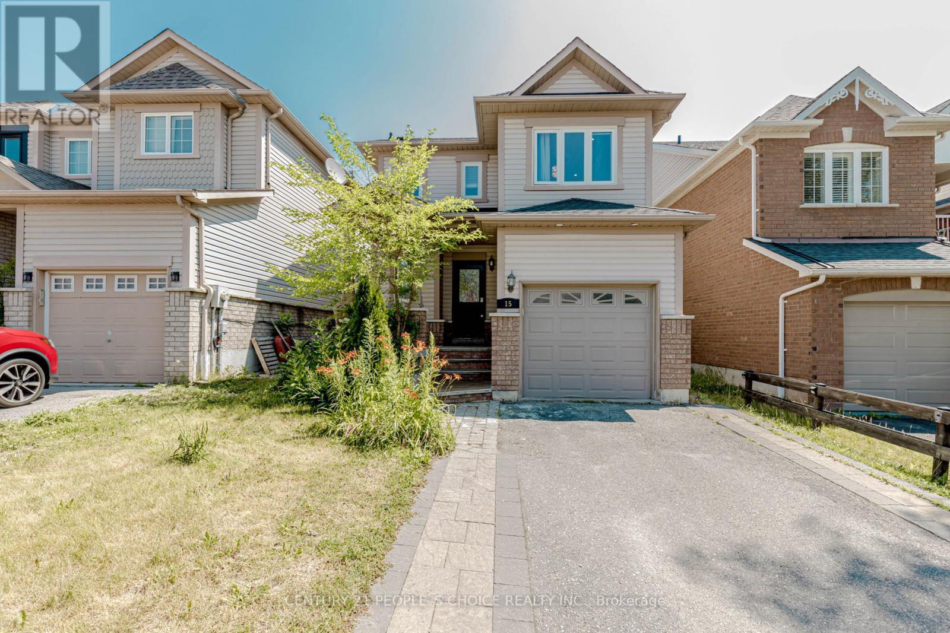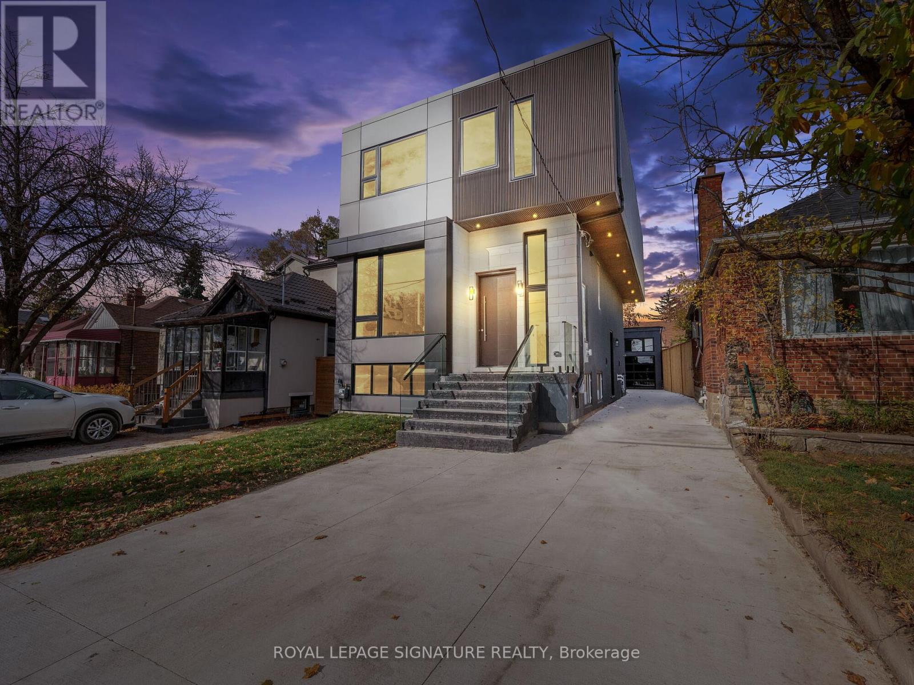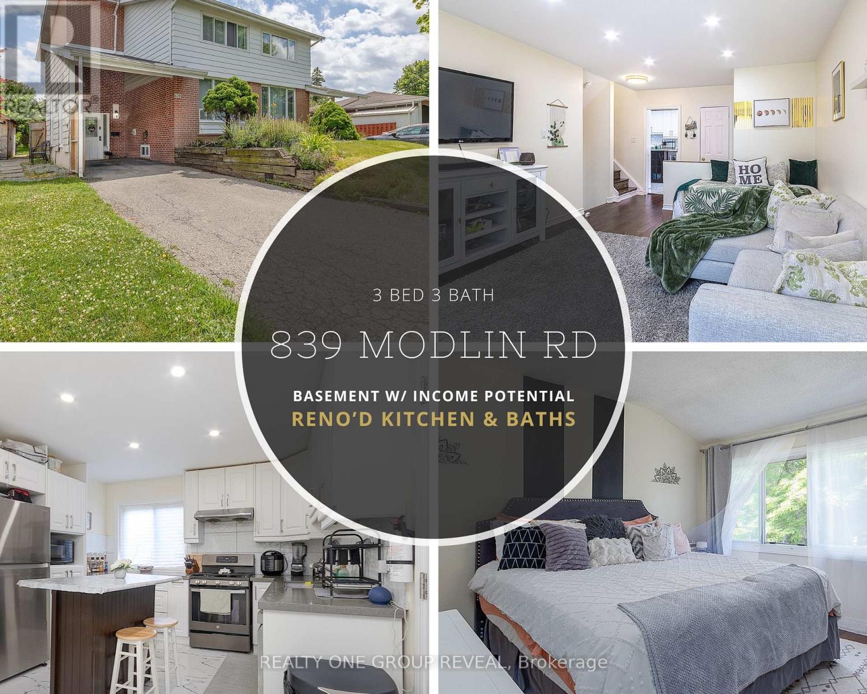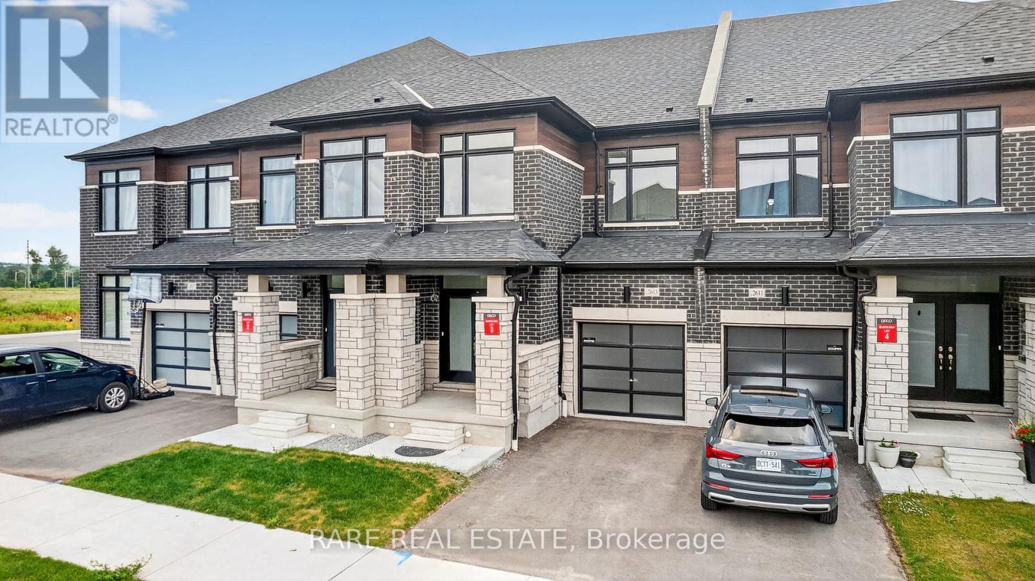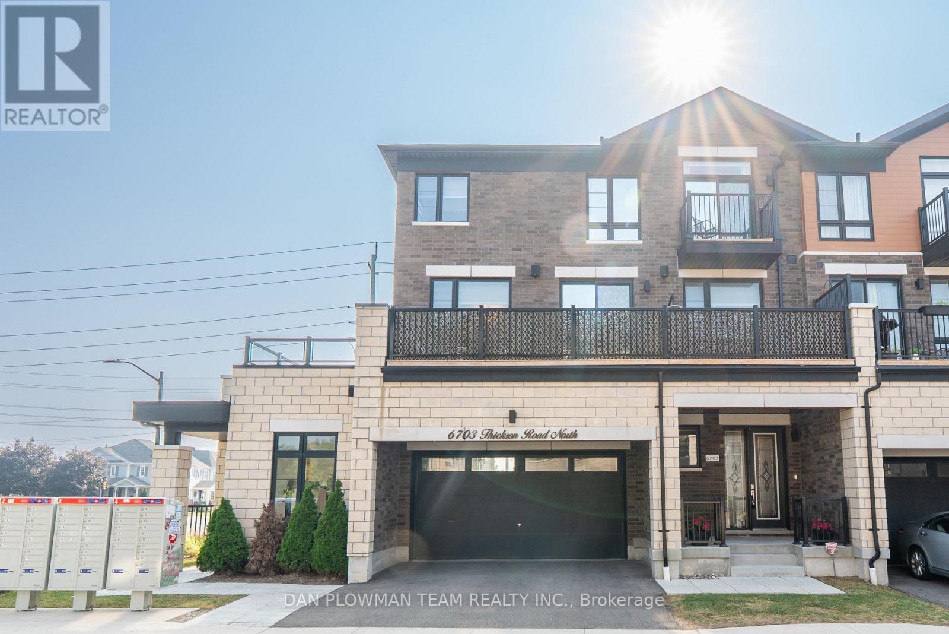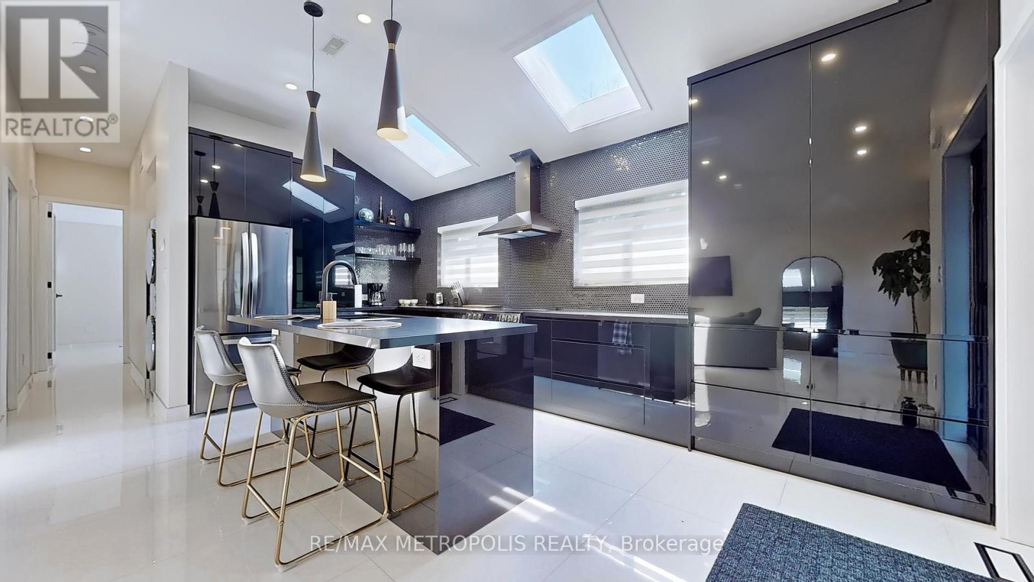2123 - 275 Village Green Square
Toronto, Ontario
Beautifully designed 2 Bedroom + Den, 2 Full Bathroom condo featuring a functional split -bedroom layout, 1 underground parking space and 1 locker.Enjoy a sleek contemporary kitchen with quartz countertops, and laminate flooring throughout. Conveniently located just minutes from Hwy 401, with easy access to TTC and GO Transit, Close to STC, Agincourt Mall, and restaurants.Exceptional building amenities include: party room, guest suites, steam room, billiards lounge, fitness centre, yoga studio, and ample visitor parking. (id:60365)
35 Rushbrooke Way
Ajax, Ontario
Nestled on an exclusive cul-de-sac of distinctive former model homes, this original-owner 4-bedroom, detached residence epitomizes refined living in the highly sought after Northeast Ajax community. Featuring 10 ft. main floor ceilings, brand new engineered hardwood floors, and expansive bay windows in the kitchen and living room, it's flooded with natural light. The newly renovated kitchen features brand new quartz countertops, a new range, and stainless steel appliances. New paint throughout the house. The thoughtful layout offers a formal dining room, family room with a gas fireplace to cozy up to during the winter months, separate great room, and a discreet sunken powder room. Upstairs, the master primary suite includes a recently renovated 4-piece spa-inspired ensuite with a jetted tub, complemented by three additional bedrooms and a beautifully appointed 4-piece bathroom which is ample space for the whole family. One of the bedrooms can also be used as a home office if need be. The exterior impresses with stone masonry, a newly added two-tier front patio with automated lighting to enjoy your evening tea or just to sit and relax. The spacious two-tier deck in a private, fenced backyard is perfect for large familygatherings and BBQs with plenty of green grass space for the kids and/or pets to run around and play. This home also features a newly installed 2022 roof, two-car garage, and parking for three more vehicles on the driveway. This family friendly home is just steps away from top-notch schools, minutes from Audley Recreation Centre, RioCan Durham Centre, and Grocery stores. Highways401/407/412 are nearby with easy access. There are numerous nature trails leading from the street, bringing a sense of tranquility and calm. Unfinished basement offers endless potential and includes a rough-in for a bathroom. Low-maintenance luxury move-in ready home for you and your family! (id:60365)
15 Candlebrook Drive
Whitby, Ontario
Discover the perfect blend of comfort and convenience in this charming Whitby detached home ideal as your first purchase or a streamlined downsize. Flooded with natural light, the open-concept great room showcases gleaming hardwood floors and seamless flow from living to dining. Enjoy your morning coffee on the inviting front porch or host friends on the updated deck overlooking meticulously landscaped gardens. Notable upgrades include brand-new windows on two levels (excludes sliding door), a refreshed front door, insulated garage door, and a newly installed shedplus a fresh coat of paint throughout. Situated mere minutes from shopping, dining, parks, and transit, this turnkey home offers worry-free living in a sought-after location. Dont miss your chance to call it yours! (id:60365)
376 O'connor Drive
Toronto, Ontario
RARE OPPORTUNITY! Welcome to 376 O'Connor a stunning, modern custom home with a sophisticated Boho flair. Lightly lived in and meticulously maintained, this architectural gemblends luxurious design with high-end finishes in every corner. Designed with entertainers in mind, the open-concept floor plan features soaring 14-ft ceilings on the main floor,floor-to-ceiling windows, and a dramatic marble fireplace that anchors the living space.Flooded with natural light from 5 skylights and expansive windows, the home offers a warm,airy atmosphere throughout. The chef's kitchen is a showstopper, complete with a skylight above, a massive marble island, JennAir appliances, push-to-open cabinetry, and statement lighting. Upstairs, you'll find a full laundry room and spa-inspired bathrooms with heated tile floors. The finished basement boasts 9-ft ceilings, large windows, a sleek wet bar, a second laundry room, and multiple walkouts perfect for guests, entertaining, or a private suite. Outside, the backyard oasis includes a glass-railed deck, lush green space, a natural gas BBQ hookup, and a show car garage like no other: insulated with 14-ft ceilings, its own electrical panel, and ample space for a lift or EV charging station. No expense was spared and the attention to detail is unmatched. If you're looking for a one-of-a-kind home that fuses style, comfort, and functionality this is it. Don't miss your chance to own this modern masterpiece. (id:60365)
40 Large Crescent
Ajax, Ontario
Discover your dream home at 40 Large Cr, located in a vibrant and family-friendly community in Ajax, Ontario. This beautifully customized 3+1-bedroom, 4-bathroom home has been thoughtfully designed to blend timeless appeal with modern amenities. Just moments from schools including French Immersion, shopping such as Costco, Home Depot, Walmart & Canadian Tire, parks, golf courses, and public transit. Easy access to Highways 401 and 407, this home offers the ideal combination of style, comfort and convenience. As you enter, youre welcomed by a stunning foyer with polished tile flooring and elegant wainscotting, setting the tone for the rest of the home. The spacious living room features hardwood floors, crown moulding, and an inviting ambience. The open-concept dining room leads into a chefs kitchen, complete with polished tile floors, extensive custom cabinetry, stone countertops, and a large island with breakfast bar. The Combined Kitchen Family room features fireplace, built-in window seat with storage and built in high-end appliances, this kitchen is both functional and stylish. A sliding glass door opens to a backyard retreat with a gazebo, providing the perfect setting for outdoor gatherings. Upstairs, the primary suite offers a peaceful sanctuary with two closets, a walk-in closet and a custom cabinetry wall to wall closet and a spa-inspired ensuite with luxurious glass enclosed shower. The other two bedrooms offer ample space, custom closets and a wall mounted electric fireplace in the third bedroom. The main bathroom is beautifully finished with granite flooring, custom cabinetry and a glass tile backsplash. The fully finished basement extends your living space, featuring a Recreation room with custom cabinetry, a linear fireplace, and a custom wet bar. A private basement bedroom featuring a custom closet and an ensuite bath with jetted tub adds flexibility for guests or family members. (id:60365)
328 Centre Street S
Oshawa, Ontario
Attention Investors! Fully renovated legal duplex with positive cash flowideal turnkey opportunity! This property features a spacious 3-bedroom, 1-bath front unit and a bachelor rear unit with basement storage, currently rented at $2,100/month + utilities and $1,176/month respectively to A++ tenants on month-to-month leases. Upgrades include new kitchens with quartz counters, vinyl flooring throughout, two modern 3-piece bathrooms, separate laundry for each unit, all new S/S appliances, rewired, replumbed, new furnace, electrical and plumbing fixtures. Exterior updates include new siding, soffits, fascia, eaves, windows, doors, shingles, deck, and more. Two hydro meters, two new panels, and two water heaters complete this investment gem. (id:60365)
839 Modlin Road
Pickering, Ontario
Don't miss your chance to live near the lake and invest in one of Pickerings most promising neighbourhoods. Just a short walk from the waterfront, this charming 3-bedroom, 2-bathroom semi offers a separate entrance to a finished basement complete with 2 rooms and a full kitchen, this home is ideal for multigenerational living, investors looking to add value, or first-time buyers who want the benefit of a mortgage helper. Walk or Bike to Frenchman's Bay Marina, waterfront trails, parks. The Pickering GO Station makes downtown Toronto just a train ride away with trains leaving every 30 mins. The home is also minutes from major highways, shopping, and top-rated schools. With the Downtown Pickering Revitalization Project in full swing, this location is only getting better, offering future appreciation and lifestyle enhancements. Kitchen Reno'd '21, Pot lights on main floor, hardwood floor reno'd on main level '21, Wheelchair accessible deck in backyard, Furnace/AC/HWT '20 (id:60365)
2613 Hibiscus Drive
Pickering, Ontario
Welcome to this 3-bedroom, 3-bathroom townhouse built by OPUS Homes, located in the heart of Pickerings fastest growing community. Just one year old, this modern home offers a functional layout with bright, open-concept living spaces and quality finishes throughout. The main floor features a spacious kitchen with stainless steel appliances and ample cabinetry, flowing seamlessly into the dining and living areas perfect for entertaining or family time. Upstairs, the primary suite includes a private ensuite and walk-in closet, while two additional bedrooms provide comfort and versatility for a growing family or home office setup. Enjoy the benefits of a newer build with upgraded systems and energy efficiency, all in a thriving neighbourhood close to future schools, parks, and retail amenities. A perfect blend of style, space, and convenience don't miss this opportunity to own in one of Pickerings most desirable areas. (id:60365)
2560 Bandsman Crescent
Oshawa, Ontario
Stunning Tribute-built Corner Detached Home In Desirable Windfields Community! Featuring Hardwood Floors, Pot Lights, And Large Windows, This Bright And Modern 4-bedroom Detached Property Offers Both Style And Functionality. Enjoy A Spacious Family Room With A Cozy Gas Fireplace, A Formal Dining Area With A Balcony Overlooking A Serene Ravine, And A Kitchen With Stainless Steel Appliances And Walkout To The Backyard. The Upper Level Offers 4 Generously Sized Bedrooms, Including A Luxurious Primary Suite With A 5-piece Ensuite And Walk-in Closet. Situated On A Premium Corner Lot With A Large Yard And Exceptional Curb Appeal. Conveniently Located Near Hwy 407/401/412, Costco, Top-rated Schools, Ontario Tech, Durham College, Parks, And Major Shopping Centers. This Lease Includes The Main And Upper Levels Only; The Basement Is Not Included. (id:60365)
82 Air Dancer Crescent
Oshawa, Ontario
This freehold townhouse offers an ideal family living experience with its three bedrooms, three washrooms, and a convenient built-in garage. The property boasts modern amenities, including new stainless steel appliances, a cold cellar, and numerous upgrades that enhance its overall appeal. Situated in a prime location, the home is in close proximity to essential amenities such as Costco, Freshco, Tim Hortons, LCBO ensuring convenience in daily living. Commuting is made easy with nearby access to GO Transit and Highway 407, while Durham College adds an educational advantage to the community. (id:60365)
6703 Thickson Road N
Whitby, Ontario
This Stunning & Spacious 3 Year Old Corner Lot Townhome In Brooklin Has It All!!! A Beautiful 3 Storey Home Upgraded From Top To Bottom And Featuring Over 2600 Sqft Of Living Space. The 9 Ft & 10 Ft Ceilings Combined With Massive Windows Throughout Create Tons Of Natural Light. With A Double Garage & Double Driveway There Is Enough Room To Park 4 Cars!! As Soon As You Enter On The 1st Floor You Will Be Impressed With The Gorgeous Hardwood Floors That Continue Throughout, The 1st Floor Also Offers A Den/Office, Bathroom, Large Foyer, Laundry And Access To The Garage. The Open Concept 2nd Floor Provides A Chef's Kitchen With Top Of The Line Appliances, Quartz Counters, Marble Backsplash, Large Living Room, Formal Dining Room And Walk Out To Not One But Two Incredible Balconies . Upstairs On The 3rd Floor You Will Find The Primary Suite With Walk-In Closet, Private Balcony, And A Fully Upgraded Spa Like 5 Pc Ensuite, 2 More Spacious Bedrooms With Double Closets, 10ft Ceilings And Don't Forget Another Upgraded 5pc Bath. Unfinished Basement With Bathroom Rough-In. You Do Not Want To Miss This Rare Opportunity To Live In A Low Maintenance Luxury Home In The Heart Of Brooklin. Extras: 2 Freestanding Tubs On 3rd Level, Premium Zebra Shades, Gas Line On Terrace, Upgraded Light Fixtures And Chandeliers Throughout, Central Vac, High End S/S Appliances (id:60365)
640 Lansdowne Drive
Oshawa, Ontario
Experience Modern Elegance In This Bright, Custom-Built Open-Concept Home, Designed To Blend Comfort, Style, And Functionality.Step Inside To Soaring 10-Foot Ceilings And A Seamless Layout That Fills Every Corner With Natural Light, Thanks To Expansive Windows And Custom Kitchen Skylights Framing Serene Views Of The Surrounding Nature.The Gourmet Kitchen Is A Chefs DreamOutfitted With Sleek LG Black Stainless Steel Appliances, A Built-In Stainless Steel Wine Fridge, Striking Black Quartz Countertops, And Plenty Of Space To Cook And Entertain In Style.Upstairs, Youll Find Two Spacious Bedrooms, Each With Its Own Private Three-Piece Ensuite, Offering Both Luxury And Privacy. A Stylish Two-Piece Powder Room Adds Extra Convenience On The Main Level, Along With A Dedicated Laundry Area For Effortless Living.Downstairs, The Fully Finished, Sunlit Walk-Out Basement Features A Full-Sized Second Kitchen With Matching LG Stainless Steel Appliances, Two Additional Bedrooms Each With Its Own Three-Piece Ensuite. A Full Laundry, And Another Two-Piece Bathroom For Guests. Step Outside To A Covered Patio That Opens To An Expansive Backyard With Lush Green ViewsPerfect For Relaxing Or Entertaining. (id:60365)



