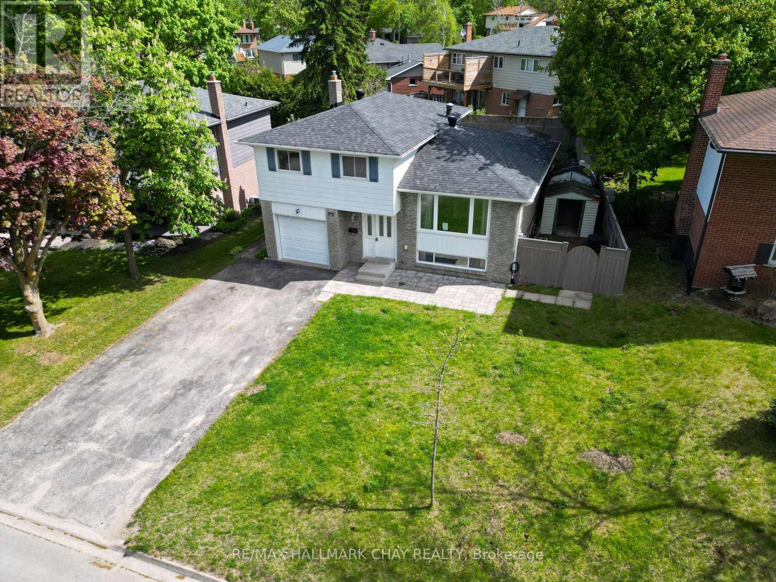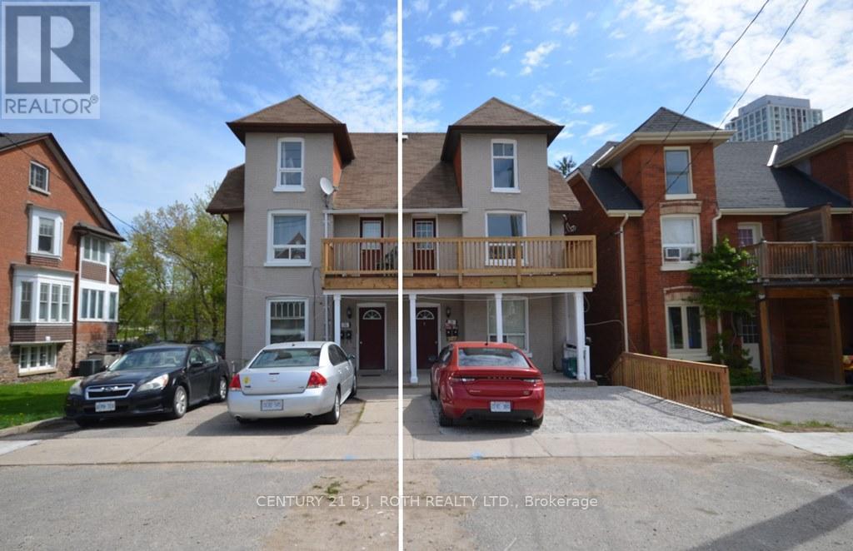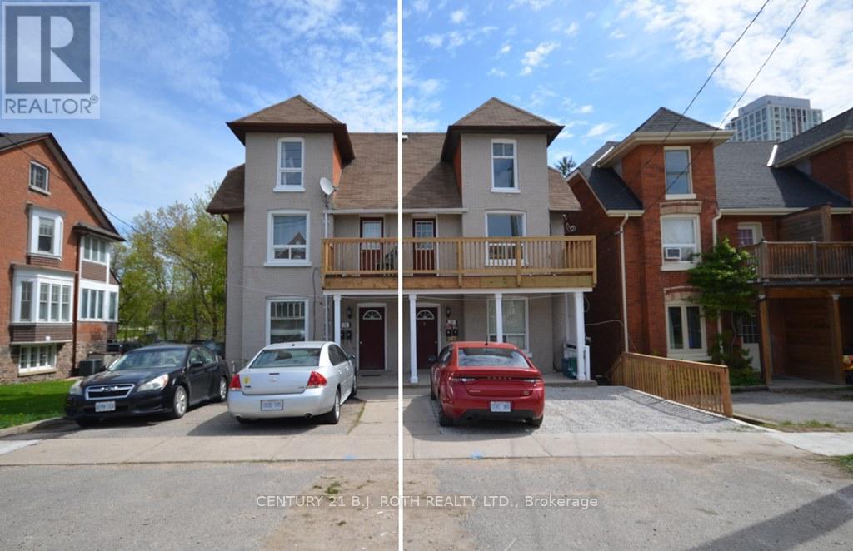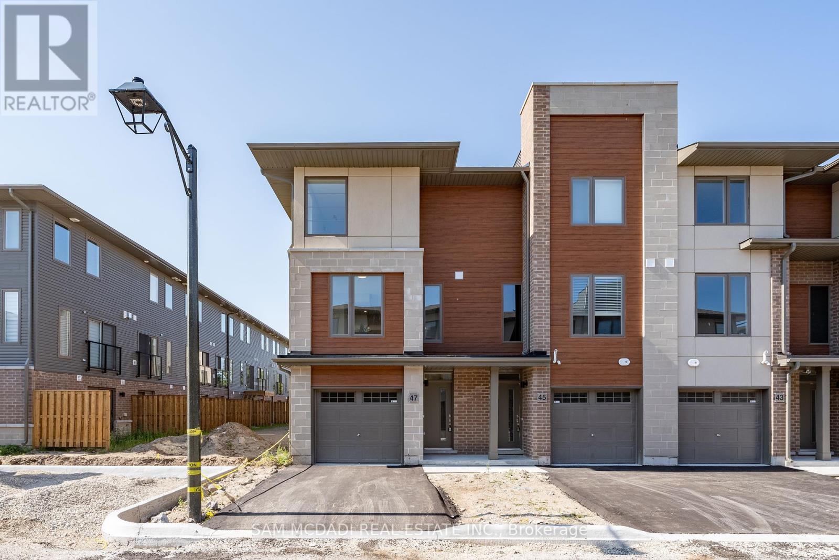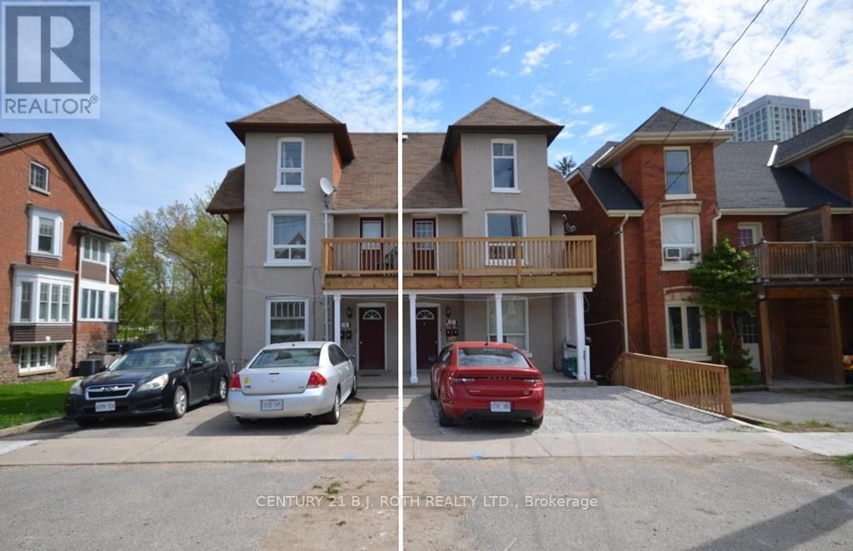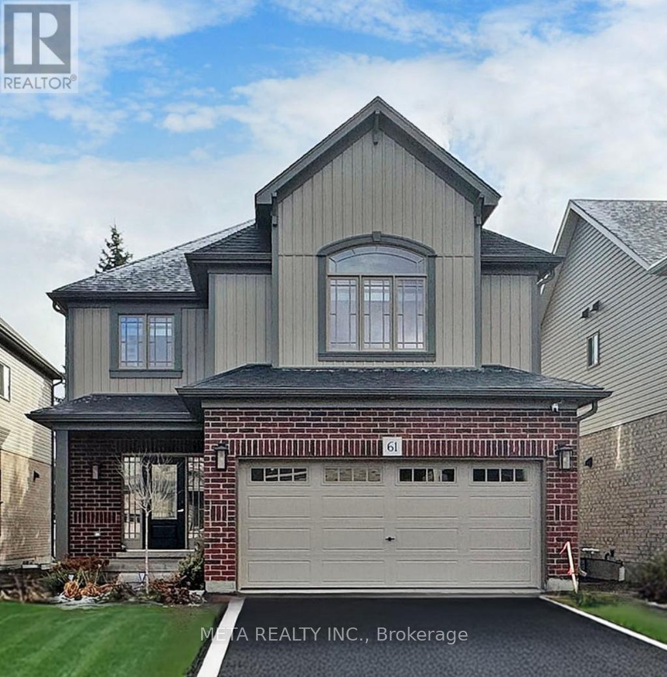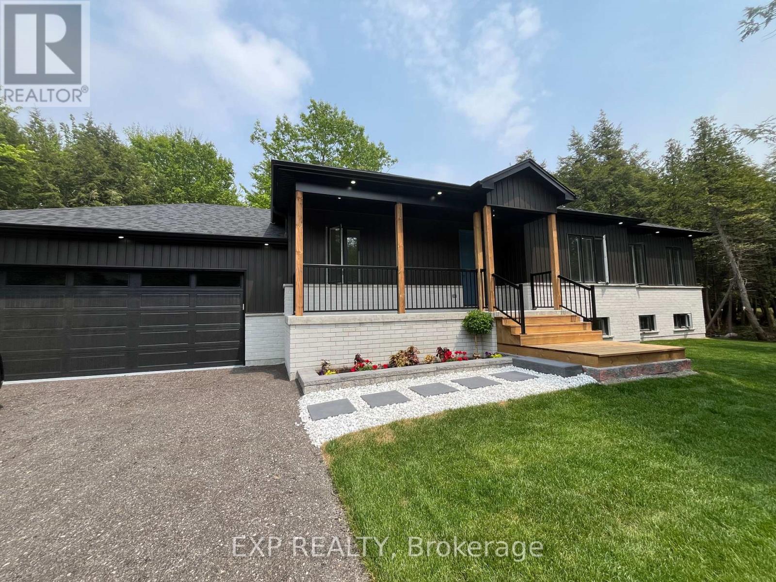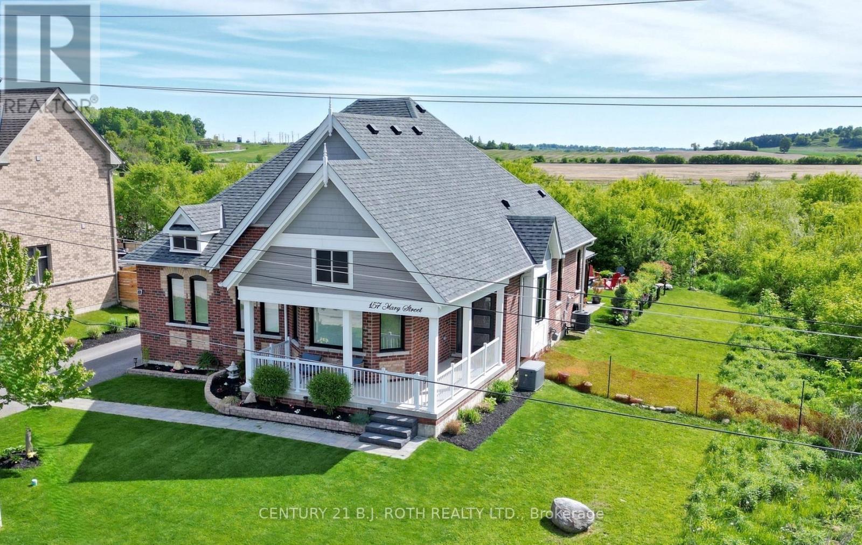72 Jane Crescent
Barrie, Ontario
Welcome to this 4-bed, 2-bath, 1,790 sqft, side-split home with an in-ground pool, located in the highly sought-after Allandale Heights neighborhood. Just one hour from Toronto and the GTA, with the convenience of the GO Train nearby and only three minutes from Highway 400, this location is ideal for commuters seeking both accessibility and a peaceful suburban lifestyle. Inside, you'll find a bright and spacious thoughtfully laid-out interior that blends comfort and functionality. The main level features ceramic flooring, inside access from the garage, a cozy family room , a 3-piece bathroom, and a walkout to a private backyard with an in-ground pool. The second floor offers an expansive living and dining area, along with a fully equipped kitchen that includes a sliding door walkout to a raised deck overlooking the backyard perfect for entertaining or relaxing. On the third floor, you'll find four generously sized bedrooms and a well-appointed 4-piece bathroom, providing plenty of space for the whole family. The basement offers another massive rec room, ideal for a kids play area or an additional space to entertain guests. This charming home combines style, space, and unbeatable convenience, making it the perfect choice for your next move. (id:60365)
73 High Street
Barrie, Ontario
Opportunity Knocks for this Affordable Investment Opportunity! This Semi-detached, Legal 2 unit home, contains both units above ground. Main level has a good sized 1 bedroom with a side deck walk out from the Primary Bedroom. Upper unit contains a 2 bedroom (Loft) plus deck off the Living Room. Separate Hydro Meters. Coin Laundry in Basement. Located amongst Historical buildings and close to all amenities, Beach, Waterfront, Marina, Restaurants, Plazas, Shopping, Public Transit. Currently used as 2 residential Units, and has a C2-1 Mixed Use (Including Residential) 75 High is also available for sale. (id:60365)
75 High Street
Barrie, Ontario
Opportunity Knocks for this Affordable Investment Opportunity! This Semi-detached, Legal 2 unit home, contains both units above ground. Main level has a good sized 1 bedroom with a side deck walk out from the Primary Bedroom. Upper unit contains a 2 bedroom (Loft) plus deck off the Living Room. Located amongst Historical buildings and close to all amenities, Beach, Waterfront, Marina, Restaurants, Plazas, Shopping, Public Transit. Currently used as 2 residential Units, and has a C2-1 Mixed Use (Including Residential) 73 High is also available for sale. The Upper Unit Pictures have been digitally modified to remove tenant belongings, trying to show sense of space. (The Upper Unit has the Loft/Bedroom) (id:60365)
47 Winters Crescent
Collingwood, Ontario
Welcome to your brand new Collingwood oasis within minutes from Blue Mountain Ski Resort, walking trails, golf clubs, restaurants, downtown Collingwood and more. Step inside this executive corner townhouse unit offering 1,931 square feet of living space and experience a remarkable open concept layout, smooth 9ft ceilings with pot lights, laminate floors throughout and more. The spacious kitchen is the heart of this home and is designed with a large centre island, quartz countertops, subway backsplash, and ample upper and lower cabinetry space. Cozy living room warmed up by an electric fireplace and an abundance of natural light. Romantic primary bedroom with walk-in closet and elegant 4pc ensuite. Two more bedrooms on the main and upper level with their own 4-piece bathrooms. Remarkable location with all amenities closely nearby. Great opportunity for first time home buyers and small families to call this "home sweet home" or for investors who are looking for their next best investment! (id:60365)
75 High Street
Barrie, Ontario
Opportunity Knocks for this Affordable Investment Opportunity! This Semi-detached, Legal 2 unit home, contains both units above ground. Main level has a good sized 1 bedroom with a side deck walk out from the Primary Bedroom. Upper unit contains a 2 bedroom (Loft) plus deck off the Living Room. Located amongst Historical buildings and close to all amenities, Beach, Waterfront, Marina, Restaurants, Plazas, Shopping, Public Transit. Currently used as 2 residential Units, and has a C2-1 Mixed Use (Including Residential) 73 High is also available for sale. The Upper Unit Pictures have been digitally modified to remove tenant belongings, trying to show sense of space. (The Upper Unit has the Loft/Bedroom) (id:60365)
73 High Street
Barrie, Ontario
Opportunity Knocks for this Affordable Investment Opportunity! This Semi-detached, Legal 2 unit home, contains both units above ground. Main level has a good sized 1 bedroom with a side deck walk out from the Primary Bedroom. Upper unit contains a 2 bedroom (Loft) plus deck off the Living Room. Separate Hydro Meters. Coin Laundry in Basement. Located amongst Historical buildings and close to all amenities, Beach, Waterfront, Marina, Restaurants, Plazas, Shopping, Public Transit. Currently used as 2 residential Units, and has a C2-1 Mixed Use (Including Residential) 75 High is also available for sale. (id:60365)
61 Maidens Crescent
Collingwood, Ontario
Escape to the perfect year-round retreat! This spacious detached home is ideally located just minutes from the world renowned Blue Mountain Ski Resort, offering both winter sports enthusiasts and summer adventurers easy access to everything the area has to offer. Whether you're seeking a weekend getaway or a full-time residence, this property provides the best of both worlds. Closer to great schools and amenities. Built by "Devonleigh Homes" with a winning layout. Light filled open concept main floor with a most convenient mud room off a double-car garage. Master bedroom suite with large bath and walk-in closet. Enjoy all the attractions and activities that a four seasoned town has to offer. Short distance away from popular destinations like the Scandinavian spa, Monterra Golf Course, and Blue Mountain Village. 4 Bedrooms, 3 Bathrooms: Plenty of space for family and guests, with well-sized bedrooms and modern bathrooms. Open Concept Living: A bright and airy living area, perfect for after-ski relaxation or summer relaxation after hiking the nearby trails. Fully Equipped Kitchen: Featuring stainless steel appliances, ample counter space, and a large island ideal for preparing meals after a day on the slopes or golf course. Outdoor Space: Enjoy the serene wooded surroundings on your private backyard, perfect for entertaining, Dining Al Fresco, or unwinding. Attached Garage and Ample Parking: Includes a two-car garage and extra parking for guests and recreational vehicles. Proximity to Outdoor Activities: Beyond skiing and snowboarding, explore hiking, mountain biking, golf, and more right outside your door. The property is located in a peaceful neighborhood but still within a short drive to the resort and local amenities. Whether you want to hit the slopes, explore the outdoors, or simply enjoy the beauty of the area from the comfort of your home, this property offers an unbeatable location. Don't miss the opportunity to own a piece of Blue Mountain paradise! (id:60365)
38 Garibaldi Drive
Barrie, Ontario
Amazing Retirement or Starter Home. This clean design bungalow is highly sought after. Features bright rooms with good sized closets. Kitchen has ample cupboards. Home has been well looked after and awaits your personal finishes to make it home. Close to a Rec. Center, Schools, Parks, Public Transit an Hwy 400 access. (id:60365)
115 Rugman Crescent
Springwater, Ontario
Presenting an exquisite detached family residence in the picturesque Stonemanor Woods of Springwater/Barrie. This remarkable corner property boasts a premium lot, encompassing 5 spacious bedrooms with spacious closets, 5 washrooms, and a 3-car garage. Upon entering through double doors, you'll be greeted by an inviting ambiance as it showcases upgraded hardwood flooring throughout the home, complemented by elegant tile work. Enhanced with tasteful pot lights, each room emanates a warm glow. Open concept design reveals a sprawling kitchen adorned with quartz countertops, upgraded fixtures, and built-in Samsung appliances, accompanied by a convenient pantry. A generously-sized mud room/laundry area awaits on the main floor, adding to practicality of this home. Large basement windows have been thoughtfully incorporated to flood the space with natural light. With a 200 Amp panel, this residence offers modern convenience. This house needs to be seen in-person to appreciate the property. (id:60365)
48 Iroquois Crescent
Tiny, Ontario
Step into an unparalleled blend of elegance and natural beauty with this brand-new custom-built raised bungalow, designed to provide a sanctuary for nature enthusiasts and luxury seekers alike. Tucked away on a cedar-tree-lined property, this home offers a private haven just moments away from pristine beaches, vibrant marinas, and the breathtaking landscapes of Awenda Provincial Park.This three-bedroom open concept masterpiece boasts engineered hardwood flooring throughout and a dream kitchen thats an entertainers delight. Featuring stainless steel appliances, opulent gold hardware, a quartz countertop center island with an integrated sink, and an abundance of space. This kitchen sets the stage for culinary creativity and memorable gatherings. The great room dazzles with its intricate waffle ceilings and cozy electric fireplace, creating a sophisticated yet inviting atmosphere.The luxurious primary suite takes indulgence to the next level with multiple walk-in closets and an ensuite bathroom that rivals a five-star spa. Marble floors, a deep soaker tub, and a rainfall shower evoke pure serenity, offering you the ultimate in relaxation. *INCOME POTENTIAL* with full unfinished walk-up basement that has a separate entrance, cold cellar and rough-in for bathroom. Surrounded by the wonders of nature and just a stone's throw from your deeded beach access, this cedar-shrouded paradise is your ticket to a lifestyle that seamlessly balances tranquility and refined living. Waterfront/beach access without the waterfront taxes and maintenance. (id:60365)
157 Mary Street
Clearview, Ontario
Welcome to 157 Mary St., Creemore a charming all brick bungalow situated on a private corner lot, backing onto serene open fields with no side neighbors. This meticulously maintained 3 bedroom, 2.5 bath home offers about 1,900 sqft of finished living space, complete with gleaming hardwood floors, a cozy fireplace, and a smartly designed layout blending luxury and comfort. Step outside to your private oasis landscaped yard with an interlock fire pit and main level walk out, ideal for entertaining or peaceful evenings. A 6 car driveway ensures room for everyone. The insulated, heated double car garage has been transformed into a versatile entertainment space. Key upgrades include a Generac backup generator, high efficiency, Green approved windows and doors (25 year transferable warranty), brand new light fixtures, and top of the line appliances (refrigerator and KitchenAid range). A concrete slab crawl space beneath with 5 ft ceilings and lighting offers organized storage. With 2 yrs left on the Tarion Warranty, enjoy worry free living. But it's the village lifestyle that steals the show: Live steps from Creemore Springs Brewery, Ontario's original craft brewery since 1987, famed for its fire brewed lager using local spring water. Stroll Mill Street's boutiques, cafés, and artisanal shops like Heirloom142, Curiosity House Books, and the Bank Café, home to world's greatest carrot cake and weekend cinnamon buns. Discover history via the self guided walking tour and North Americas smallest jail (now a museum). Dive into vibrant village life, farmers markets every Saturday, Copper Kettle Festival in August, Lavender fields nearby, scenic Bruce Trail hikes, ski resorts, beaches, schools, and sports clubs, all within minutes. Move in ready with no work required. This bungalow is more than a house, it's a ticket to Creemore's tight knit, big heart lifestyle. Dont miss out! (id:60365)
91 Thicketwood Avenue
Barrie, Ontario
BOLD DESIGN MEETS EVERYDAY FUNCTION IN THIS BRAND-NEW CORNER-LOT BEAUTY! Who says a builder's home has to be boring and basic? 91 Thicketwood Avenue is anything but. This brand-new Saunders Model is not your average build. It's a bold, design-forward, 2-storey home set on a premium corner lot in the sought-after Everwell Community by Sorbara. From the moment you arrive, the stone and brick exterior, sleek black front door with transom window, black-trimmed windows, and double wide driveway leading to a two-car garage deliver instant curb appeal. Over 2,100 square feet of thoughtfully designed living space begins with a bright white eat-in kitchen featuring a centre island, stainless steel appliances, ample cabinetry, and a double sink. Just off the kitchen, the breakfast area offers a garden door walkout to the backyard, making indoor-outdoor living easy. The great room is anchored by a sleek gas fireplace, providing a warm and inviting space to unwind, with the formal dining room located just beyond the shared wall. Hardwood flooring and hardwood stairs add to the main level's clean, modern aesthetic. The sunken laundry and mudroom combination adds everyday convenience with inside entry from the garage. Upstairs, four generously sized bedrooms feature soft carpet, and the primary suite boasts a 5-piece ensuite with a freestanding soaker tub, double vanity, and walk-in shower. An unspoiled basement provides excellent storage and future living space potential. Large upgraded windows outfitted with light-filtering roller shades for added style and privacy. The backyard is a blank canvas waiting for your personal touch, ready to become the outdoor space you've always imagined. Surrounded by everyday conveniences, including schools, shops, restaurants, beaches, trails, ski hills, golf courses, and playgrounds, with easy access to major highways and the Barrie South GO Station, this #HomeToStay offers a complete lifestyle that's anything but ordinary! (id:60365)

