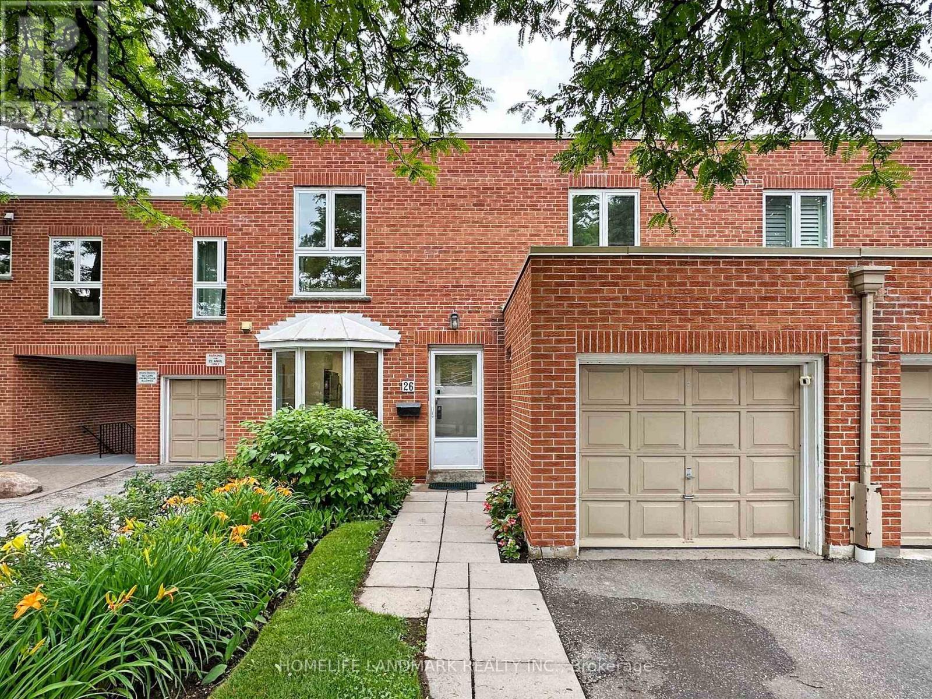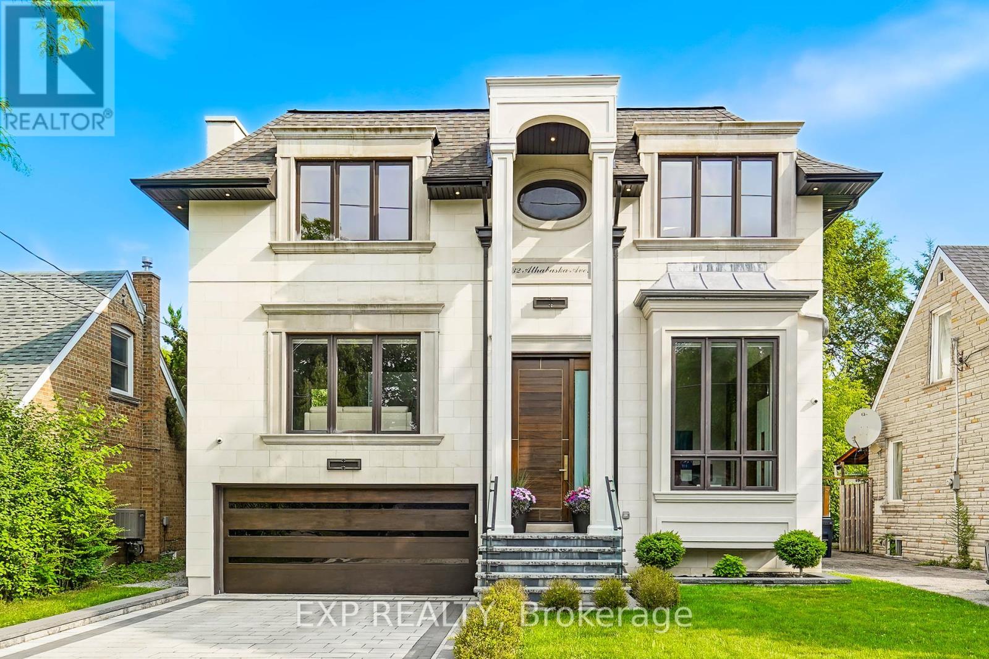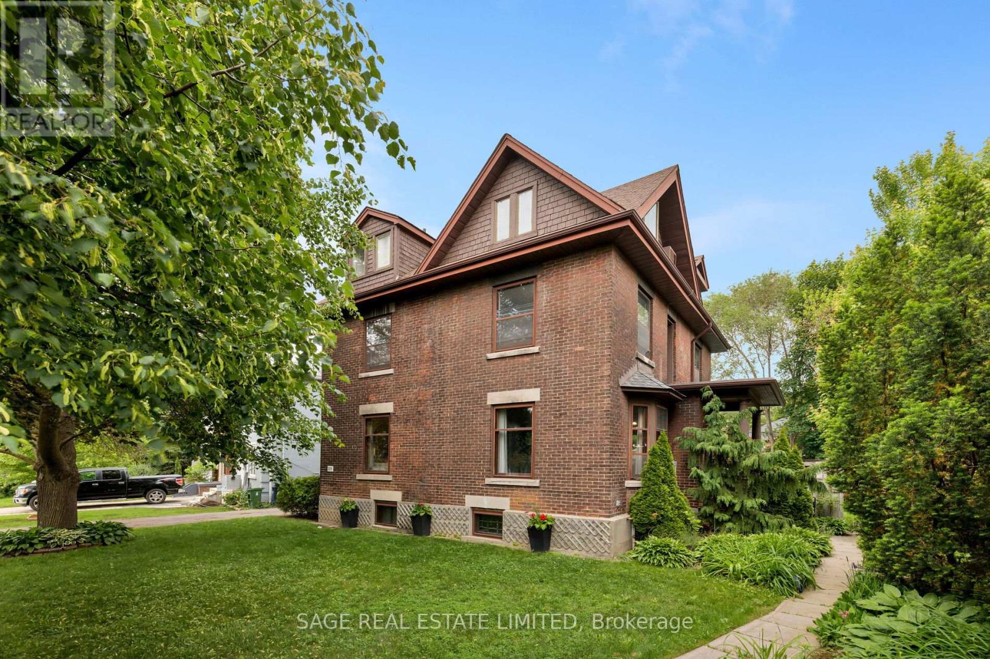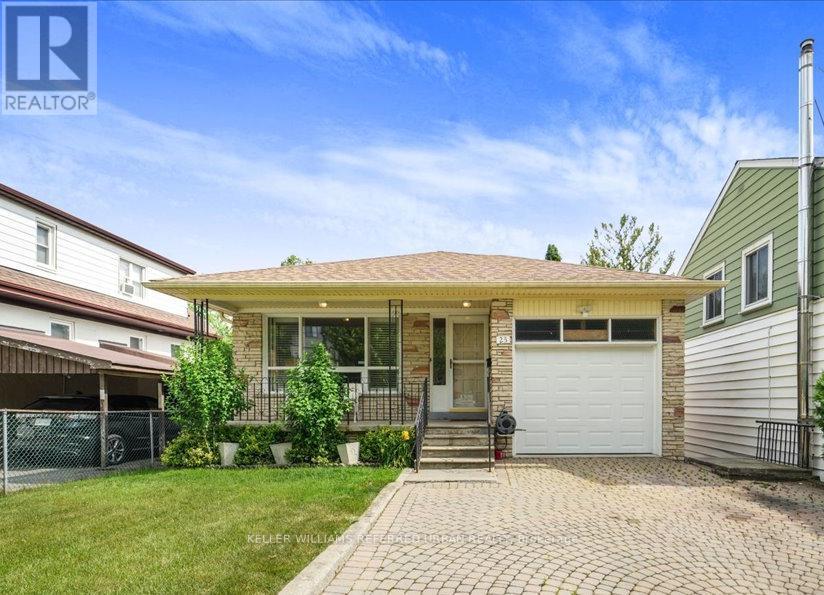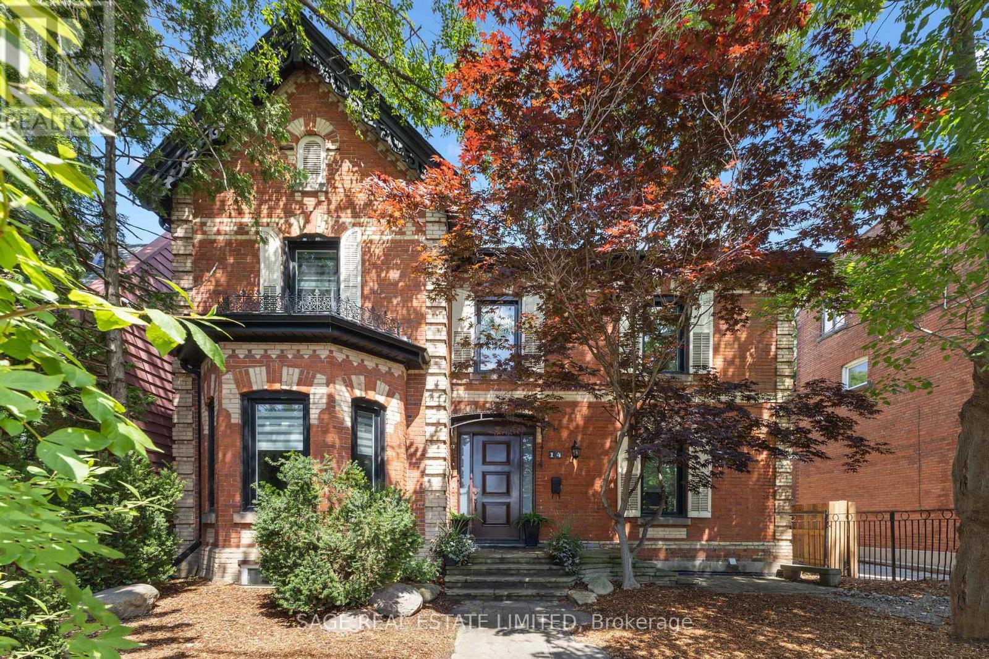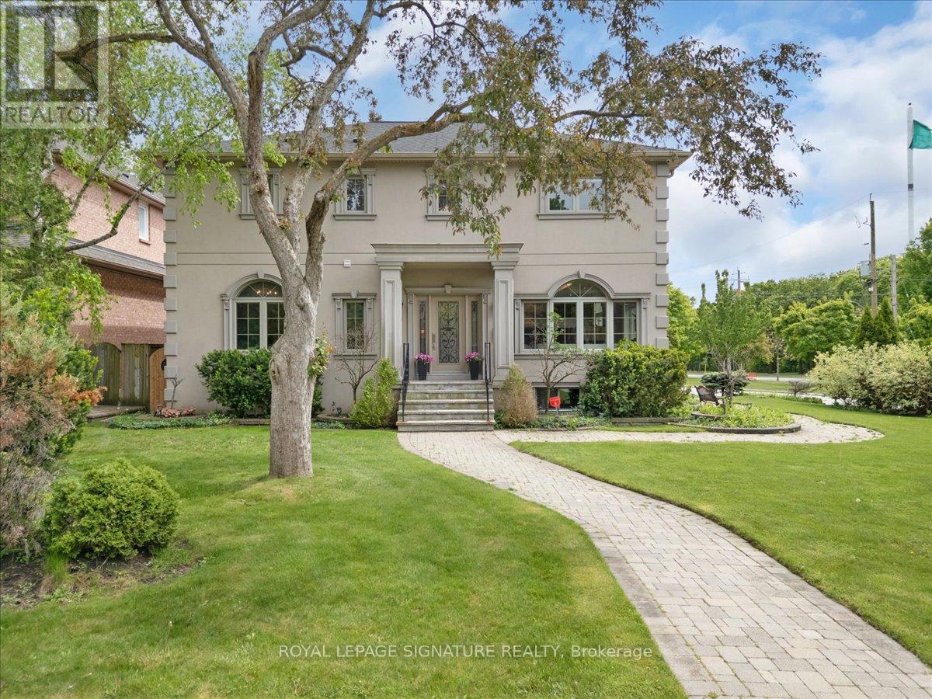26 Anvil Mill Way
Toronto, Ontario
Nestled Townhouse In The Prestigious St. Andrew-Windfields Neighbourhood. 26 Anvil Millway Offers Over 2,400 Sq Ft Total Living Space Including The Walk-Out Lower Level Functions Like A Traditional 2-Storey Home. 4 Bedroom, 3 Bathroom With An Indescribable Living Experience For Families & Is Complemented By An Abundance Of Natural Light Throughout. Expansive Open Concept Living/Dining Room Leads To The Large Walk-Out Terrace Overlooking Outdoor Swimming Pool & Backyard. Modern Eat-In Kitchen Provides Ample Storage & Preparation Space. Large Primary Bedroom With 4pc Ensuite, Walk-In Closet & Organizer. Fully Finished Lower Level Equipped With 760 Sq Ft Multi-Purpose Rec-Room, A Massive Laundry/ Furnace/ Storage Room, Expansive Window/Door That Ensure Plenty Of Natural Light, Convenient Walkout To Large Private Backyard Garden. Easy Access To TTC Station, Top Rated Schools, Parks, Restaurants, Shopping Center, Hwy 401/404 And More! (id:60365)
27 Penwood Crescent
Toronto, Ontario
Architecturally Iconic Estate on 100 Ft. Lush Frontage, Situated on an Inside Crescent Lot in One of Toronto's Most Prestigious Neighbourhoods. Approximately 11,000 Sq.Ft. of Bespoke Luxury Including a 3 Built-In Car Garage, 6+2 Distinguished Bedrms, 11 Baths & Finished Basement. Meticulously Designed by an Acclaimed Architect & Builder. Clad in Indiana Limestone W/Architectural Brick Accents, Enhanced by Lush Landscaping, a Heated Driveway & Dramatic Exterior Lighting. Exceptional Craftsmanship is Showcased Throughout W/Custom Walnut & White Oak Millwork, Imported European Slabs, Soaring Ceilings, Elegant Wall Paneling, Detailed Moldings, Heated Floors & Custom Wood Accent Walls. Floor-to-Ceiling Tilt & Turn Aluminum Windows & Sliding Doors, Flood the Home W/Natural Light. The Grand Foyer Features Imported Italian Slabs, a Striking Scarlett O'Hara Staircase, and an Oversized Skylight, Setting a Refined & Elegant Tone. Expansive Principal Rooms Highlight Chevron Hardwood Floorings, Gas Fireplaces, And Book-Matched Italian Slab Feature Walls.The Chef's Kitchen Offers Dual Islands, Top-Of-The-Line B/I Appliances, a Butlers Pantry W/Servery Access to the Formal Dining Room & Custom Cabinetry. The Breakfast Area & Oversized Family Rm. Include Large-Scale Aluminum Sliding Doors Leading to an Expansive Deck & Concrete Swimming Pool. A 4-Stop Elevator Services All Three Levels, Plus an Additional Private Lift W/Direct Garage Access Fully Accessibility-Friendly. The Primary Retreat Boasts Coffered Ceilings, a Wet Bar, Fireplace, Boutique-Style Hers Dressing Boudoir, His Closet, And a Lavish 7-Piece Ensuite Designed to Impress. The Entertainment-Ready Basement Boasts an Oversized Recreation Area W/ 2 Double Aluminum Sliding Doors Offering Garden-Level Views And Abundant Natural Light, a Large Gym W/Washroom and Dry Sauna, a Home Theatre, Additional Washer/Dryer, And Direct Access From the Garage Complete W/a Dog Wash Station & Elevator Access. The Finest in Luxury Amenities! (id:60365)
32 Athabaska Avenue
Toronto, Ontario
Experience Refined Elegance In This Custom-Built 4+1 Bedroom, 5-Bath Luxury Home Nestled Near Yonge St And Steps From Top-Rated Dining, Shopping, And The Future Subway Line* A Grand Entryway With Polished Marble Floors Leads Into A Sun-Filled Open Layout Featuring A Designer Living Room With Built-In Wall Units, A Soaring Coffered Ceiling, And Oversized Windows* The Gourmet Kitchen Impresses With High-End Appliances, Quartz Countertops, Custom Cabinetry, And A Spacious Island With Bar Seating* Enjoy Formal Dining Under A Stunning Chandelier Or Relax In The Family Room With Custom Media Walls* A Dedicated Office With Built-In Shelving Provides The Perfect Workspace, While The Upper Level Offers Spacious Bedrooms* Step Outside To A Private Fenced Yard With A Stylish DeckIdeal For Entertaining* Modern Finishes, Premium Flooring, And Sophisticated Lighting Complete* This Stunning Residence In A Prime Location! (id:60365)
806 - 12 Sudbury Street
Toronto, Ontario
Full Renovated, 3 Bedroom converted to 2 for a large master Bedroom. Entire unit upgraded with luxury finishes, Hardwood flooring, custom trim. Steps from King West, Trinity Bellwoods, Queen West, Parks, Restaurants,Liberty Village, TTC, Go Transit, ETC. Private Rooftop Patio with BBQ hookup. (id:60365)
40 Marathon Crescent
Toronto, Ontario
Welcome to 40 Marathon Crescent, a well-maintained detached 3-bedroom bungalow located in the desirable Bathurst Manor neighbourhood, known for its quiet, family-friendly atmosphere and proximity to parks, transit, and local amenities.Main Floor Features: Bright living/dining area with hardwood floors and large windows kitchen with ceramic floors, 3 bedrooms with hardwood flooring and ample natural light, Primary bedroom with walk-in closet and 2-piece ensuite, 4-piece bathroom in the main floor, Basement Highlights: Separate entrance for added privacy or rental potential, Spacious family and recreation rooms with laminate flooring, bar, sink Cedar closet and large laundry room with washer, dryer, sink Full 2-bedroom apartment with large kitchen, and 4-piece bathroom, Additional Features: Roof, furnace, and AC all updated in 2019, Lot 50 x 120 ft lot with a beautiful backyard This home offers flexibility for families, investors, or buyers looking for rental income (id:60365)
201 Sutherland Drive
Toronto, Ontario
Welcome to one of Leaside's most historically significant properties. The original James Lea farmhouse, offered for the first time in over 45 years. Set on an extraordinary 65 x 135-foot lot on sought-after Sutherland Drive. This stately home is more than just a residence, it is a cornerstone of the neighbourhoods rich heritage and character. Offering four generous bedrooms and four well-appointed washrooms, this classic home exudes warmth, charm, and endless potential. From the moment you step inside, you will find timeless architectural details, spacious principal rooms, and a traditional layout designed for family living and elegant entertaining.The expansive backyard is a true sanctuary, a rare feature in Leaside. With a lush, private setting, a large pool, and plenty of green space for children to play or for hosting unforgettable summer gatherings, this outdoor retreat makes everyday living feel like a getaway. (id:60365)
73 Cassandra Boulevard
Toronto, Ontario
Beautiful Executive 4 bedroom, 4 bathroom residence nestled in a desirable North York neighbourhood. Set on a private treed lot, this tastefully upgraded home offers the perfect blend of luxury, comfort & convenience! Elegant glass door to Living Room with Gas Fireplace and open to dining area, an ideal layout for both family living and entertaining. Main floor family room has a walkout to the backyard. A custom designed kitchen complete with built-in pantry, granite countertops, marble backsplash and an abundance of cupboard space! Primary Bedroom has a cozy niche for reading or relaxing as well as a 4pc Ensuite. Fully finished basement offers great versatility with a recreation room with fireplace, additional bedroom, laundry and 3 piece bath. The perfect space for a nanny suite or extended family. Crown Moulding, Numerous Potlights, Hardwoood Floors, Skylight, Bright spacious windows and Entertainment Size Deck! Ideally located with easy access to Highways 401 and 404, as well as schools, shopping and beautiful parks. A great opportunity, this home has it all! (id:60365)
55 Hooyo Terrace
Toronto, Ontario
Welcome to 55 Hooyo Terr, a modern urban oasis with connectivity to the rest of the GTA! A fantastic opportunity to own a BRAND NEW, never lived in unit in a rapidly growing community. This thoughtfully designed 3 level home offers an exceptional blend of style, functionality and comfort. Featuring a Corner Lot with a wrap around balcony with a rear lane 2 car detached garage and a private backyard, this home is perfect for professionals or a budding family looking to plant roots in a new neighbourhood. The Kitchen is modern with full size stainless steel appliances and has a dine in option with it's breakfast bar. The primary bedroom is large with his and her's closets and a 5pc-ensuite bath. Don't miss out on this amazing opportunity. (id:60365)
25 Farrell Avenue
Toronto, Ontario
Available for the first time ever!! Original family is selling much loved super solid 1975 custom built 3+ bedroom bungalow on tidy south lot in Willowdale West - and this one has a unique feature! Solid and surprisingly spacious in all the places that matter most! A generous foyer with closet is designed for real families and entertaining. The kitchen is family size and the gracious living areas with full size dining area have hardwood floors. Three generous bedrooms on the main floor - each with hardwood floors and extra large closets. A side entry leads to the lower level - good ceiling height and a 2nd full size kitchen and bath makes this a wonderful home or investment property. Enjoy your morning coffee on the front porch - also a nice spot to watch the kids play on the wide interlock double driveway. **The unique feature? An unfinished room under the garage makes a great wine cellar and/or storage area. Maybe finish it into something cool....Worthy of your attention and some renovations. Easy walk to Community Center, Yorkview French Immersion/Public School, Northview HS, Parks, TTC and shopping. (id:60365)
50 Mackenzie Crescent
Toronto, Ontario
Magic on Mackenzie Crescent! Tucked away in the heart of Little Portugal, this charming 2.5-storey semi-detached home offers a rare opportunity to live on one of the most beloved streets in the city's west end. Nestled on picturesque Mackenzie Crescent, this property exudes character and potential.Step inside to discover original wood trim, soaring ceilings, and a striking Edwardian fireplace that anchors the inviting living room. The home features 3+2 bedrooms, offering versatile space for growing families, creative work-from-home setups, or multi-generational living.The second floor includes two generous bedrooms, plus a third room ideal as a den, office, or even a second kitchen. Upstairs, the third floor presents an additional bedroom, a second den or flex space, and a walkout with rooftop access perfect for creating your own private terrace or balcony retreat.The partially finished basement includes a second bathroom and ample storage. Enjoy the convenience of a legal front yard parking pad, a rare find in this neighborhood. Just steps from Dundas, Dovercourt, Ossington Village, TTC streetcars, YMCA, LCBO, restaurants, and shops this is urban living with unbeatable charm and convenience. (id:60365)
14 Halton Street
Toronto, Ontario
14 Halton Street A Rare, Renovated Detached Gem in the Heart of Trinity BellwoodsWelcome to 14 Halton Street, an iconic detached red-brick beauty tucked behind a private gate on one of the citys most sought-after streets. Lovingly renovated to preserve its period charm while embracing modern living, this exceptional home offers rare space, privacy, and style in the vibrant Ossington/Trinity Bellwoods neighbourhood.Step inside to discover expansive principal rooms with hardwood floors, soaring ceilings, and original architectural details. The grand formal living room features a statement period fireplace and oversized windows that flood the space with natural light. A spacious formal dining room is ideal for entertaining, while the stunning modern chefs kitchen boasts a large island, high-end appliances, and a bright eat-in area perfect for everyday living.A unique highlight is the main floor office/sunroom, surrounded by windows with a walkout to the deck ideal for working from home or soaking up the sun year-round.Upstairs, the primary suite is a private retreat with a large walk-in closet, custom built-ins, and a luxurious 4-piece ensuite overlooking the garden. Three additional generously sized bedrooms with hardwood floors and ample closet space complete the second level.The finished lower level adds versatility with a recreation room, family area, workout space, and plenty of storage.Step outside to your own urban oasis: a lush, treed, and fully fenced private garden perfect for relaxing, entertaining, or enjoying quiet mornings. At the rear, you'll find a rare, detached double garage with laneway access.Located just steps from Trinity Bellwoods Park, the Ossington Strip, Queen West, and top-rated schools, cafes, restaurants, shops, and transit. This is downtown living at its absolute best. (id:60365)
1 Marshfield Court
Toronto, Ontario
Stunning Sun-Filled Home Situated in a Quiet No Exit Court in the Prestigious Banbury & Don Mills Neighborhood. Right Across from Toronto's Iconic and Beautiful Edward Gardens and Literally Steps Away from The Shops At Don Mills Shopping Center and High ranking Schools. WithAlmost 4,400 Sqft of Total Luxury Living Space Featuring 4 Large Bedrooms, 5 Bathrooms and A Nanny Quarters on a Separate Floor Which Can Be Used as Secondary Family Room. A Grand Open To Above Foyer with a Showpiece Chandelier As you Open the front Door. Custom Wall Unit and MillWork with Accent Lighting throughout the Main Floor and An Executive Private Office with Custom Cabinetry. A Beautiful Gourmet Eat-In Kitchen with an Over Sized Island and Tons of Storage overlooking the Lush South Facing Backyard Oasis and Private Deck. The Beautifully finished Basement features a Custom Built Bar, A large Media/TV Room with a Home Gym and a Full Bath. Meticulously Landscaped with a Large Interlocked Driveway and Gorgeous Stone Pathways leading to the Well kept grounds with Mature trees. (id:60365)

