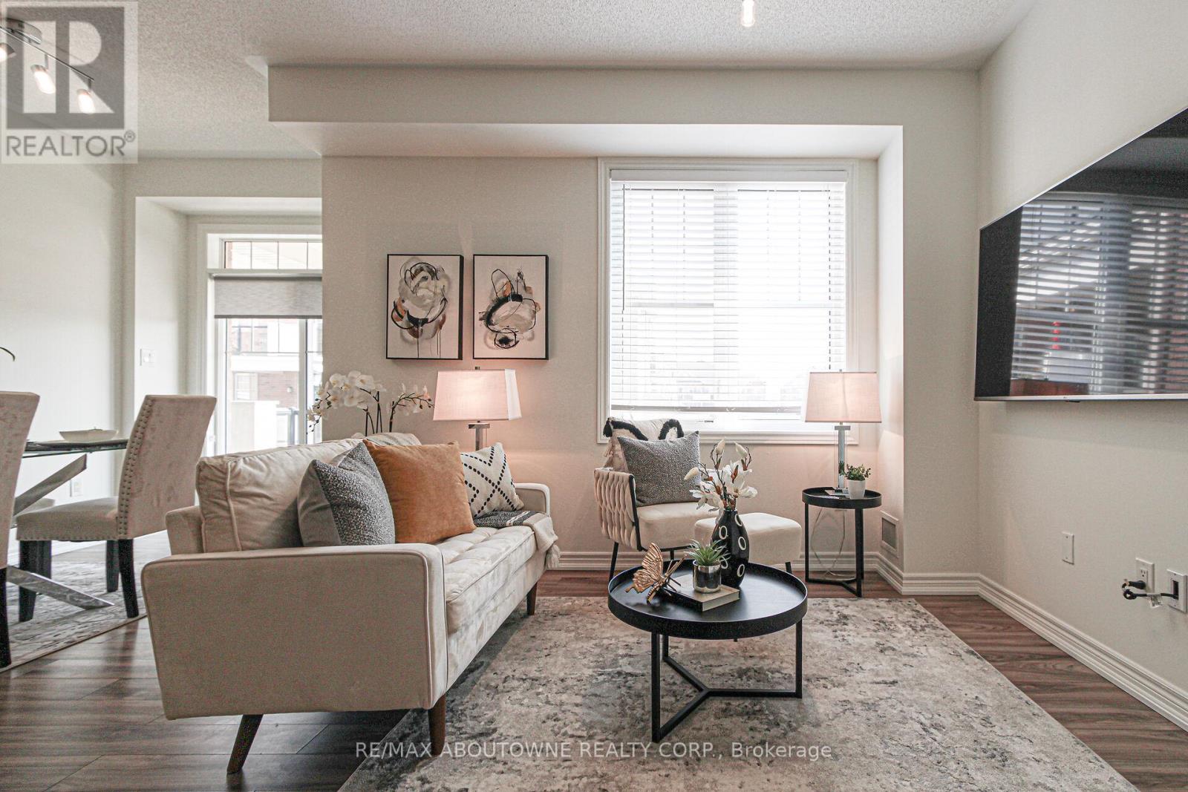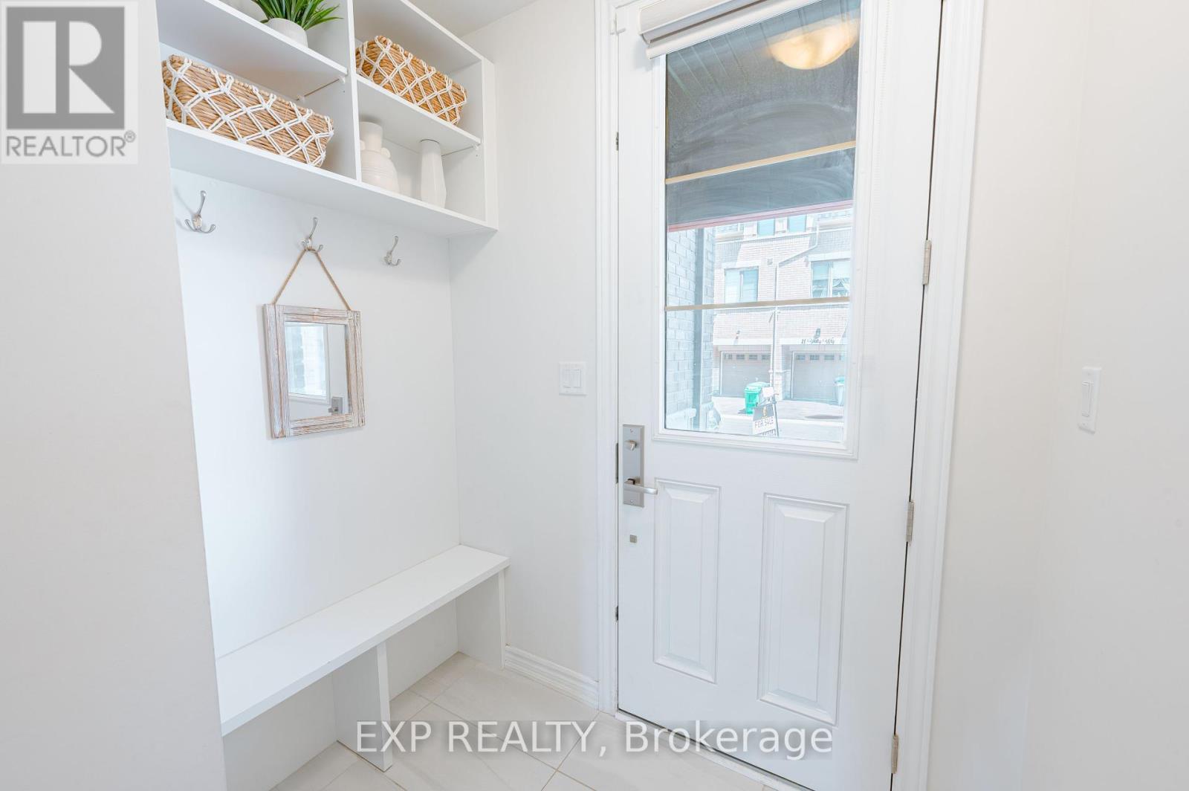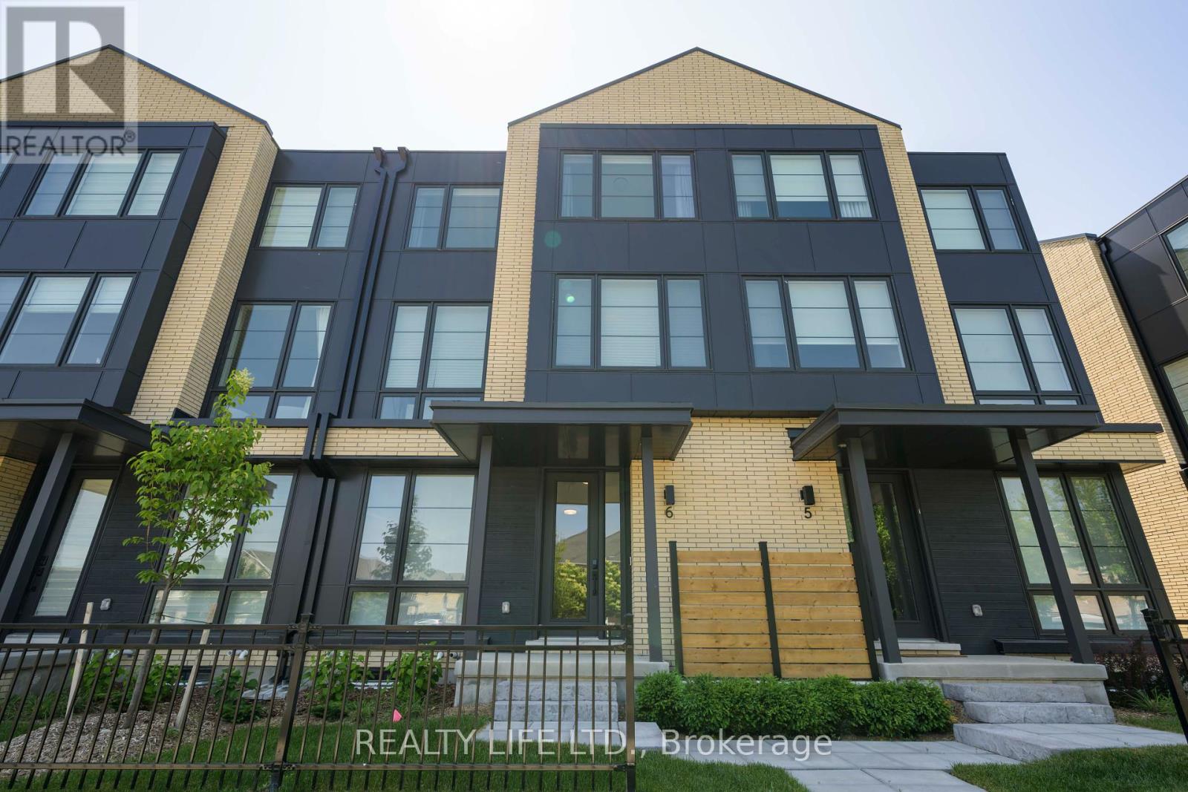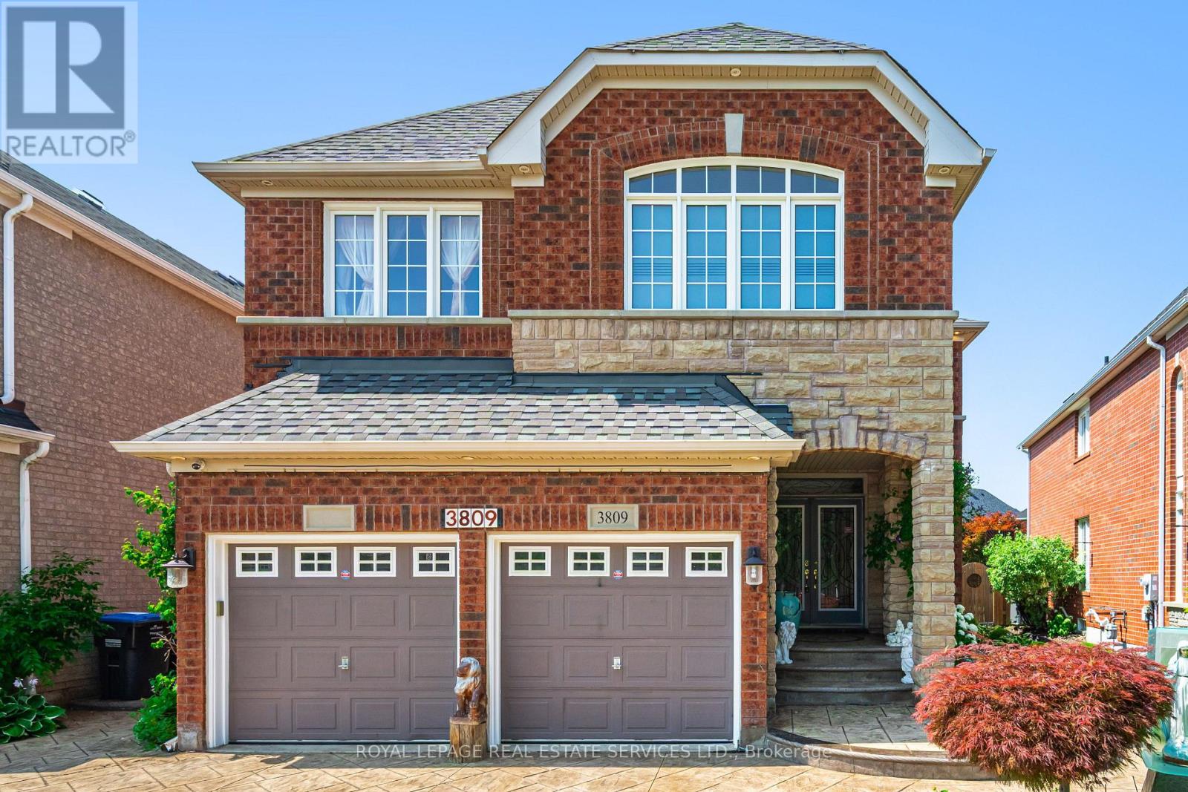18 Palomino Trail
Halton Hills, Ontario
Welcome to this Bright and Spacious End Unit Town house -feels like Semi, backing onto your own greenspace! Across the Street from The Credit River. 3 Bedrooms, 3 Bathrooms with open concept layout. Large Living Room with Dining Area, Kitchen with breakfast area w/walkout to Backyard. Large Primary Bedroom with 4 pieces Ensuite, Two separate His & Her closets including a Walk in closet. 2nd Bedroom includes 2 windows for fresh air and natural light, A private sit in bay window & closet in the 3rd bedroom. Finished basement with play/entertainment area that can be used as 4th Bedroom or Family Room. Basement includes laundry with direct access to/from Garage. 4 min drive To Shopping & Go Train Station, 5 minutes walk to Credit River & Bruce Trail. (id:60365)
6121 Maple Gate Circle
Mississauga, Ontario
Welcome to 6121 Maple Gate Circle A Rare Corner Gem in Prime Mississauga! This beautifully maintained, detached, bungaloft, offers exceptional space, comfort, and versatility in the heart of the highly sought-after Lisgar community. The main floor welcomes you with a spacious foyer, a bright living room with cozy fireplace, an inviting dining area, and a kitchen with walkout to a private, covered, deck perfect for morning coffee. The main floor, primary bedroom features a 4-piece ensuite, and the second bedroom is ideal for guests, kids, or a home office. Upstairs, a massive great room provides an ideal space for relaxing or entertaining with the whole family. The finished basement includes a third bedroom, a 3-piece bathroom, a cozy living area with fireplace, and a bar perfect for family gatherings or private events. Enjoy a double car garage with access into the house and a beautiful fenced lot, great for enjoying the upcoming summer evenings. Additional Features: 2-car garage + 2-car driveway parking (4-car total). Corner unit with abundant natural light. Fireplace on both main and basement levels. Multiple living areas across 3 levels. Private backyard with lush green space. Steps to parks, top-rated schools, and Lisgar GO Station. Minutes to highways 401/407, shopping, and amenities. This home is perfect for downsizers or families alike. Located in one of Mississauga's most family-friendly and convenient neighbourhoods. (id:60365)
206 - 2339 Sawgrass Drive
Oakville, Ontario
Stunning Sun-Filled Townhome in Desirable Oak Park! Beautifully updated and move-in ready, this bright and spacious townhome features an open-concept layout with a modern kitchen, breakfast bar, upgraded cabinetry, quartz counters, and a large pantry. Enjoy the convenience of direct access from your private single-car garage plus an additional covered driveway parking space.The sought-after split-bedroom design offers a spacious primary suite complete with a spa-like 4-pc ensuite and walk-in closet. Condo has been recently painted. Relax or entertain on the covered outdoor terrace perfect for year-round enjoyment. Located in the heart of Oak Park, steps to parks, schools, shopping, restaurants, and public transit. A fantastic opportunity to own in one of Oakville's most vibrant communities! Extras: All appliances, light fixtures, window coverings. (id:60365)
971 Francine Crescent
Mississauga, Ontario
** LEGAL BASEMENT ** Welcome to this impeccably upgraded semi-detached residence situated in the highly desirable Heartland area, offering the perfect blend of luxury, functionality, and location. Boasting a prime north-facing lot with serene park views and a striking double-door entry, this home features a bright open-concept layout enhanced by 9-foot ceilings and modern pot lights throughout. The main floor showcases elegant hardwood floors in the spacious living and dining areas, while the chef-inspired kitchen impresses with quartz countertops, a matching quartz backsplash, and a generous eat-in area that opens to a private backyard ideal for entertaining. The primary bedroom offers a tranquil retreat with walk-in closets and a luxurious 5-pieceensuite. A fully finished basement with a separate entrance from the garage provides versatile living space or income potential. Additional highlights include a freshly painted interior and attractive aggregated concrete at the front. Located just minutes from top-rated schools, major High ways (401/403), parks, and premier amenities including Walmart, Costco, Home Depot, and Heartland Town Centre, this exceptional property presents an outstanding opportunity for refined living in one of Mississauga's most sought-after communities. (id:60365)
24 Spokanne Street
Brampton, Ontario
****POWER OF SALE**** Vacant and easy to show. Great opportunity. Large semi-detached brick 2 storey home located in one of Brampton's most desirable neighborhoods. Large covered front porch. The spacious kitchen with quartz countertops and ceramic backsplash adjoins the breakfast room. Walkout to the rear fenced yard from the breakfast room. Open concept family room with a fireplace. Conveniently located main floor laundry room. Direct garage access. Generous sized Primary bedroom features a 4 piece ensuite (Soaker tub and Separate Shower) and a walk in closet. All the bedrooms are a substantial size. Full finished basement with a separate entrance. It is the perfect in law suite. (id:60365)
1275 Raspberry Terrace
Milton, Ontario
Detached Home In Milton's Ford Neighbourhood. 4 Bedroom, 2.5 Bathroom, Loaded With Quality Upgrades. 9 Ft Ceiling On Main Floor, Hardwood Staircase and Hardwood Floor throughout, Granite Countertops, Custom Window Coverings, an updated Home Of High Quality And Exceptional Value. Luxury Living In Prestigious Milton. Great Location, Premium Corner Unit with abundant natural lights throughout the day, Facing The Raspberry Park, Family Friendly, Within A Short Walk Distance To Schools, Recreation, Shopping Amenities, Nearby Conservation Areas and Easy Access to the Go-train, Public Transit (id:60365)
28 Vestry Way
Brampton, Ontario
REMARKS FOR CLIENTS Welcome To 28 Vestry Way, A Stunning 4-Bedroom, 4-Bathroom Freehold End-Unit Townhome In The Highly Sought-After Brampton East Community. With $100K+ In Upgrades And 2,367 SQFT Of Thoughtfully Designed Living Space, This Home Perfectly Blends Style, Comfort, And Convenience. Step Into The Bright Foyer, Which Leads To The Fourth Bedroom And Garage Access. The Second Level Boasts A Spacious Great Room With Elegant Waffle Ceilings, Ideal For Family Gatherings. The Gourmet Kitchen Features Modern Light Fixtures, A Stylish Backsplash, And A Double-Door Walkout Terrace, Perfect For Outdoor Enjoyment. Upstairs, Three Spacious Bedrooms Await, Along With A Washer/Dryer Conveniently Located Nearby. The Primary Suite Offers A Luxurious 4-Piece Ensuite, Complete With A Soaker Tub And Walk-In Shower. An Unfinished Basement With Rough-In Plumbing Provides Endless Customization Potential. Located Just Minutes From Claireville Conservation Area, Gore Meadows Community Centre, And Major Highways (407, 427, 410), This Exceptional Townhome Is A Must-See! (id:60365)
408 - 1379 Costigan Road
Milton, Ontario
Welcome to Suite 408 at 1379 Costigan Road, a bright 1,029 sq ft condo that proves you can have it all: two spacious bedrooms, two full baths, two parking spots, plus a locker - a rarity in Milton condos. The 2023 kitchen renovation features shaker-style cabinetry, quartz countertops, a raised breakfast bar, and LG stainless-steel appliances, perfect for enjoying morning espresso or late-night snacks. Nine-foot ceilings, hardwood floors throughout, and an updated in-suite laundry keep daily living stylish. Slide open the French door to a covered southwest balcony overlooking protected ravine park and your private sunset vantage point. Located in a quiet, well-managed 2010 building, monthly condo fees of just $512 cover most exterior maintenance, allowing you to enjoy weekend hikes on the nearby Bruce Trail or quick commutes via Hwy 401/407 and Milton GO. Whether you're upsizing from a one-bedroom apartment or downsizing from a house, this double-parking sanctuary strikes a balance between nature, convenience, and value. (id:60365)
302 - 4140 Foxwood Drive
Burlington, Ontario
Rare Find! This functional 2-bedroom corner unit offers extra privacy with a smart, spacious layout in a lovely, well-maintained complex. Bright and airy, it features an open-concept main living area with modern flooring throughout and walk-out access to a private patio. The large kitchen is equipped with new stainless steel appliances, ample cabinetry, and generous counter space. The primary bedroom includes a walk-in closet and a 3-piece ensuite, while the second bedroom overlooks peaceful green space. Enjoy the walking trails right at your doorstep! Great location minutes to QEW, 407, and GO Train Station. Walking distance to rec centres, restaurants, and many amenities. Low condo fees. An inviting home to start or grow your family, in a friendly and established neighbourhood. (id:60365)
6 - 2273 Turnberry Road
Burlington, Ontario
Elevator Unit! Luxurious Executive 4 Bdrm, 4 Bathroom Town Home In Millcroft Neighborhood! Desirable Millcroft Golf And Country Club Community! Many Upgrades $$$. Superb Floor Plan. Approximately 2,350 Square Feet of Living Space (includes 260 square feet of finished basement). Bright & Spacious Gourmet Kitchen With Large Centre Island, Quartz Counters & Stainless Steel Appliances. Modern Open Concept Design. Beautiful Oak Staircase From Basement To Third Floor. Large Primary With Double Closet & 3Pc Ensuite. Generous Bdrm Sizes. Walk Out From Kitchen To Patio. Great Curb Appeal! Two Car Garage! Convenient Garage Entry Into Home. Excellent Location. Close To Shopping, Schools, Parks, Trails. (id:60365)
3809 Candlelight Drive
Mississauga, Ontario
Beautifully maintained and fully move-in ready, this executive-style 4+1 bedroom, 5 full bathroom home features a 2-car garage, a finished basement, and is nestled in one of Mississaugas most sought-after neighborhoods. Offering over 3,300 sq ft of quality living space (plus finished basement), this home features a main floor den/bedroom with ensuite, 9-ft ceilings, hardwood floors, granite countertops, LED pot lights, and a thoughtfully upgraded interior throughout. The kitchen was refreshed in 2023 and includes stainless steel appliances and a garburator. The finished basement includes a built-in bar area, a full 3-piece bath, and excellent additional living space. Outside, enjoy professionally landscaped front and backyards, stamped concrete driveway/patios/walkways (resealed 2025), and a 2024 gazebo for outdoor relaxation. (id:60365)
1525 Swann Crescent
Milton, Ontario
This Is The Ideal Family Home You Have Been Waiting For! This beautiful family home In The Popular Clarke Neighbourhood, has had over $100k spent on recent upgrades in 2023 and 2024. , Close To Local Parks, Schools, Plus Easy Access To 401- A Great Community. Gorgeous Finishes Such As Hardwood Flooring, Upgraded Lighting & Freshly Painted Neutral Palette... A Perfect Place For Your Family. Greet Guests In The High Ceiling Foyer That Leads To The Bright Open Concept Living/Dining Room With Natural Light. Entertain Your Guests In The Beautiful Chef Inspired Kitchen Complete With White Cabinets, Quartz Counters, Tile Backsplash, Stainless Steel Appliances And Direct Access To The Backyard [Gas Line Hook Up]. Family Room Is Open To Kitchen And Has Large Windows Showcasing The Backyard. 2nd Floor Boosts Hardwood Flooring, Oversized Primary With His/Her Closets And 4Pc Ensuite With Stunning Vessel Tub, 2 Additional Bedrooms And 4Pc Main Bath With Quartz Vanity. Basement Is Finished With Rec Room (Vinyl Flooring And Pot Lights) and big bedroom laminate floor with 3Pc ensuite. List of upgrades: New Hardwood for Dining and Living room, New Stairs with Iron Picket (2023), Finished basement (Big bedroom with 3Pc Ensuite) (2023), Wainscoting and crown moulding (2023), New Kitchen Cabinet with Quartz counter, Microwave and new kitchen Island (2024), Front Porch and Concrete Backyard in July 2024, New Furnace February 2025, Water Tank Owned, Double driveway for 4 cars (No Sidewalk) (id:60365)













