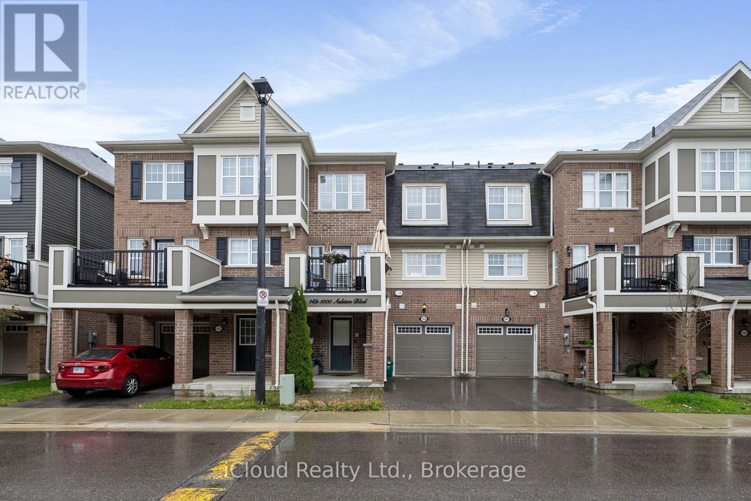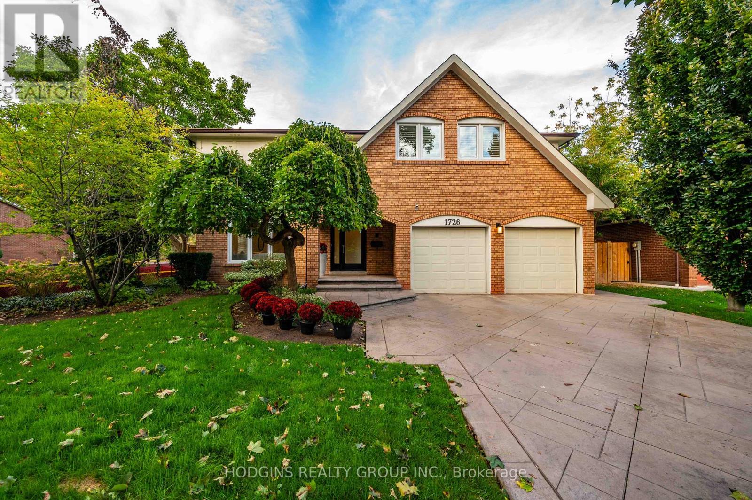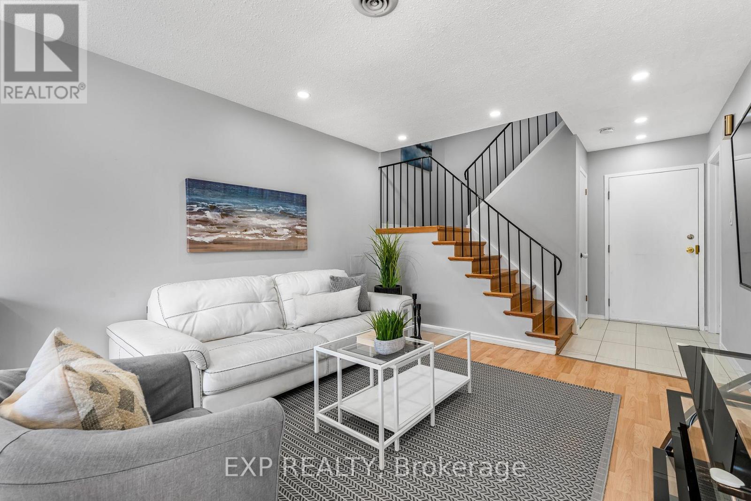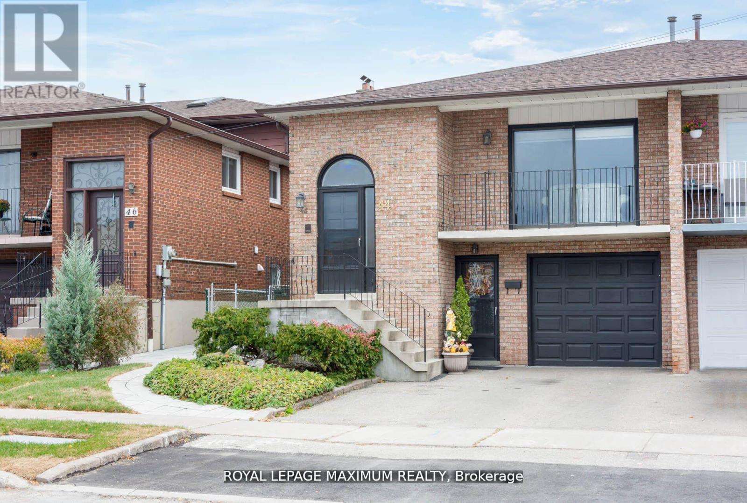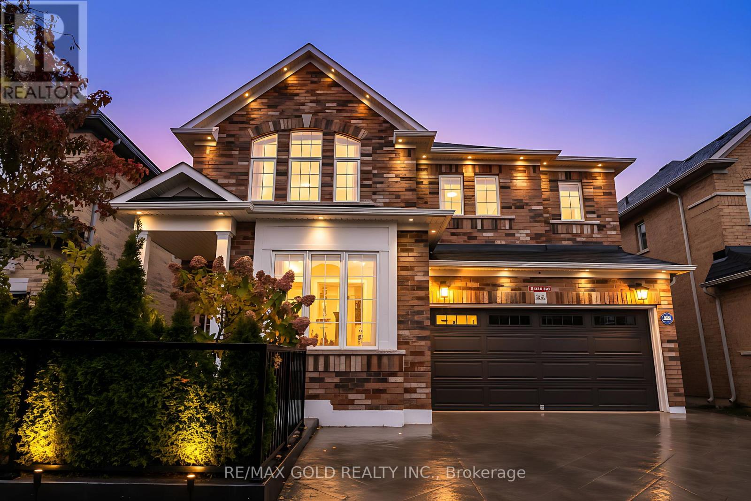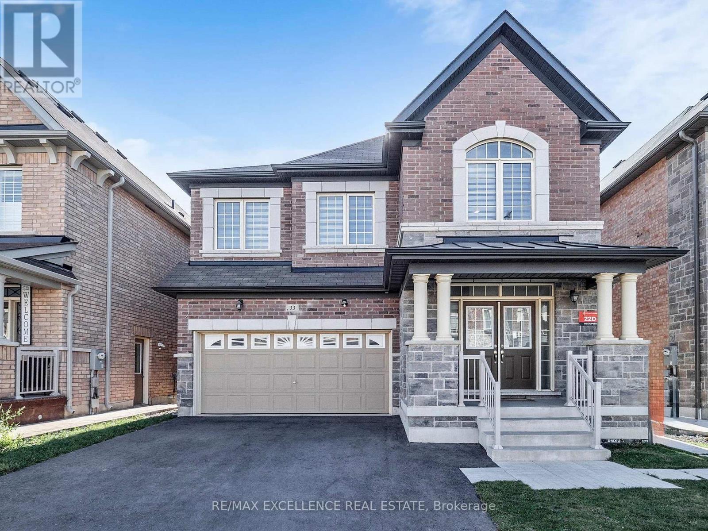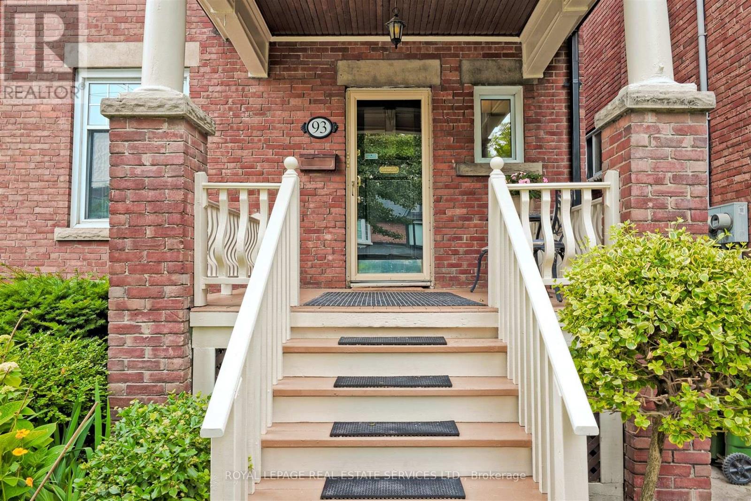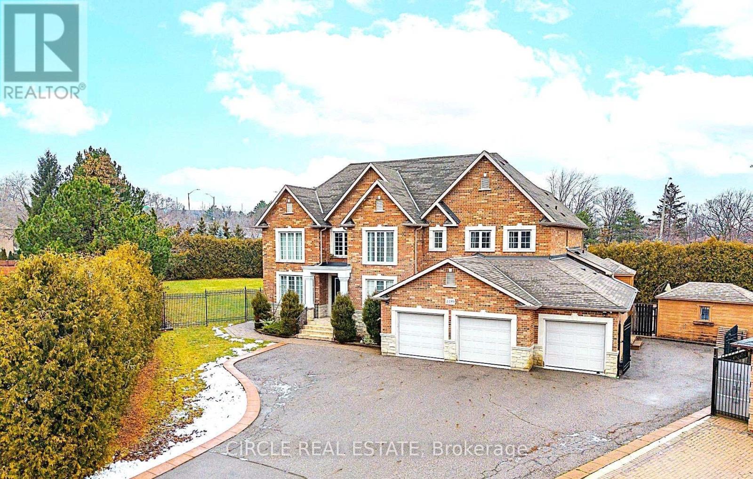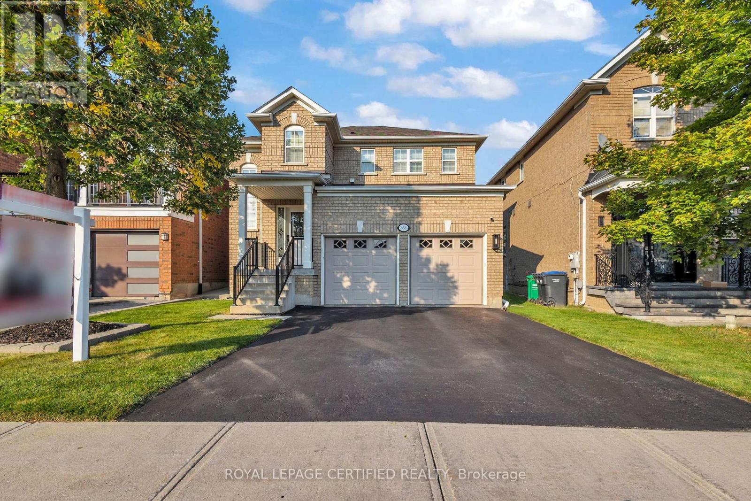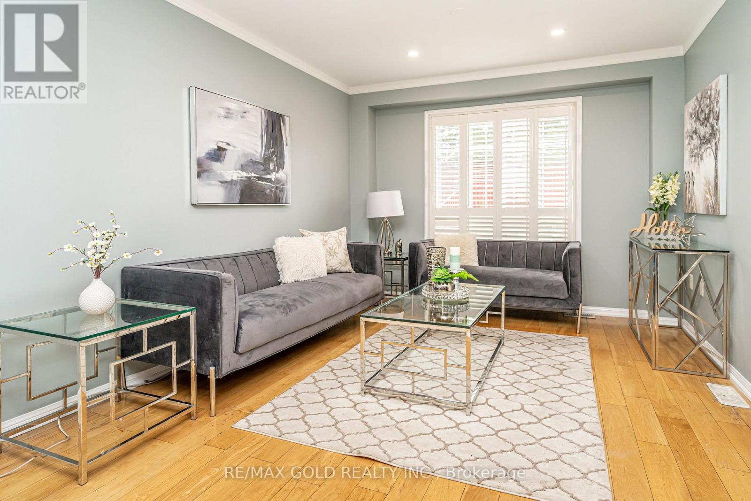142 - 1000 Asleton Boulevard
Milton, Ontario
Beautifully Upgraded 2 Bedrooms and 3 Baths Townhome Nestled Within a Family-Oriented Neighborhood. The Main Floor Welcomes You With an Open Space, a Good Size Laundry Room and Convenient Access to The Garage With Inside Entry. Second Floor has an Open Concept Layout With An Expansive Living Room With With Lots Of Natural Light And A Walk Out Balcony. The Modern Kitchen Showcases Upgraded Cabinets, Stainless Steel Appliances , Quartz Countertop And Tile Flooring. Completing This Level is a Dining Area Overlooking the Kitchen. On The Third Floor Discover the Primary Bedroom Which Features a Customized Walk-in Closet and a Ensuite Bathroom. A Second Bedroom and Main Bath Provide Ample Space for Family or Guests. All The Rooms Have California Shutters And Pot Lights. Situated Minutes to Shopping Plazas, Schools, Parks and the Milton District Hospital, This Home Presents an Exceptional Blend of Comfort, Style, and Convenience. (id:60365)
1726 Sherwood Forrest Circle
Mississauga, Ontario
Beautifully renovated Sherwood Forrest family dream home complete with gorgeous entertainers backyard pool oasis! This 4+1 bedroom, 3 1/2 bath 2 storey home is move-in ready to simply enjoy! Gracious entrance leads into spacious principal rooms all recently renovated with newer hardwood floors. Stylish eat-n updated kitchen with stone counters & upgraded appliances open concept to spacious family room with stunning stone open hearth gas fireplace. Occasion ready dining room perfectly overflows into relaxing Living room for expanded get togethers or quiet relaxation. Many rooms offer views of the attractive inground pool surrounded by stamped concrete patio and extensive resort style landscaping. 4 bedrooms on the second floor offer big closets, hardwood floors. Gracious primary bedroom suite with renovated ensuite and premium walk-in closet. Lower level offers a large recreation/gym room in addition to 5th bedroom, 3pc bath & abundant storage. Sprinkler system & showcase evening landscaping lighting recently added. Minutes to shopping, restaurants, best trails &parks + UTM. Quick drive to QEW, 403 & GO. New neighbours will include prestigious Abacot Hill all detached luxury enclave. (id:60365)
70 - 6797 Formentera Avenue
Mississauga, Ontario
Fall In Love With Formentera. This beautifully maintained 3-bedroom, 2-storey townhome offers modern updates and a family-friendly layout. The renovated kitchen features granite countertops, a sleek backsplash, ample cabinetry, and a walk-in pantry, creating an inviting space for cooking and entertaining. No carpets throughout ensure easy maintenance and a clean, contemporary feel, while the newly updated bathroom adds a fresh, modern touch. Upstairs, three spacious bedrooms provide comfortable accommodations, and the main floor offers flexible living space for work, relaxation, or hosting guests. Enjoy your private backyard oasis with a charming pergola, perfect for outdoor dining, entertaining, or simply relaxing. The outdoor area is both peaceful and practical, providing a serene retreat without the upkeep. Ideally located in Meadowvale, this home is close to Meadowvale GO Station, Meadowvale Town Centre, Walmart, Costco, and a variety of local restaurants. Families will appreciate nearby top-rated schools - Public, Catholic, and Private Schools such as St. Jude's, Meadowvale Christian Academy, and Lynn Rose Heights, while Lake Aquitaine, trails, and parks offer ample recreation opportunities. Quick access to Highways 401 & 407 ensures convenient commuting across the GTA. Perfect for families or anyone seeking a move-in-ready, updated, and well-located home, this townhome combines comfort, functionality, and a desirable location. Every detail has been carefully considered to create a space that is inviting, practical, and ready to enjoy. Don't miss this opportunity to own a thoughtfully updated townhome in Meadowvale-schedule your private showing today to see all that this home has to offer. (id:60365)
44 Flagstick Court
Toronto, Ontario
Welcome to this, Spacious, Well-Maintained Semi-detached 5-level back split, sitting on a quiet court, safe for kids. Featuring 3 bedrooms on the upper level, with a main floor den and family room with a walkout to the backyard & interlock patio. Pride of ownership by the same owners for close to 45 years! With 3 separate entrances, this semi offers great potential for multi-generational families & first-time buyers with rental possibilities to help with the expenses. Walk to schools and community recreational centre, and minutes to Downsview Park or Finch West subway stations, Downsview Park/Merchants/Farmers Market. **EXTRAS** All electrical light fixtures, all window coverings, gas furnace & equipment, central a/c, CVAC & accessories, garage door opener & remote. Appliances in "as is" condition. (id:60365)
262 Swindale Drive
Milton, Ontario
Welcome to this stunning 2,879 sq ft 4-bedroom, 3-full bath detached home on an extra-wide lot, showcasing thousands in premium upgrades. The main floor offers an open-concept layout with pot lights, a cozy gas fireplace, and a modern kitchen featuring a new fridge and stove (2025). High End Shingles replaced (2023), Income Generating Solar panels. Upstairs, the spacious primary suite includes a walk-in closet and spa-like ensuite. The finished, separate-entrance basement boasts 3 bedrooms + den & 1 full bath - perfect for extended family or to generate income. Exterior highlights include solar panels with annual rebate cheques, outdoor pot lights, a paved front and backyard with a charming gazebo, a built-in water purification system, and a Wi-Fi security setup worth $3,000. A true blend of comfort, style, and functionality in a prime Milton location! (id:60365)
33 Tiger Crescent
Brampton, Ontario
Welcome to the prestigious Mayfield Village at 33 Tiger Crescent, where elegance meets modern living. This stunning 4-bedroom, 4-bathroom fully detached home is set on a premium 90 x 34 fteast-facing lot and showcases an impressive curb appeal with a wide lot, double garage, andgrand double-door entry. Inside, you are greeted with 9 ft smooth ceilings, luxury hardwood floors, and an open-concept design that seamlessly blends the living, dining, and family areas.Oversized windows with zebra blinds bathe the home in natural light, while pot lights and anelectric heated fireplace add warmth and sophistication. The chef-inspired kitchen is beautifully upgraded with quartz countertops, stylish cabinetry, and stainless steel appliances. Oakwood stairs with iron pickets lead to the second level, where a spacious loft connects four generous bedrooms. The primary suite features a spa-like 5-piece ensuite with a floating tub and walk-in closet, two bedrooms are joined by a Jack & Jill washroom, and the fourth bedroom enjoys its own private ensuite. Additional highlights include hardwood flooring throughout the loft and hallway, berber carpet in bedrooms, a main-floor laundry room, and a separate side entrance leading to an unfinished basement thats perfect for future potential.Ideally located close to banks, shopping plazas, Walmart, the Auto Mall, gyms, Tim Hortons, and major highways, this home offers the perfect blend of luxury, convenience, and comfort. (id:60365)
1079 Skyvalley Crescent
Oakville, Ontario
Welcome to 1079 Skyvalley Crescent ideally situated on a peaceful street surrounded by the natural beauty of 16 Mile Creek, scenic walking trails, Lyons Park, and just steps away from the iconic Glen Abbey Golf Club, host of the Canadian Open. This home makes an immediate impression with its mature, professional landscaping and ample parking, offering outstanding curb appeal. Step through the contemporary front entrance and be greeted by a striking interior featuring richly stained hardwood floors, a matching staircase, premium imported tiles, and a soaring two-story foyer that sets the tone for the rest of the home. At the heart of the home is a brand-new "Misani" kitchen, complete with high end professional appliances and custom millwork, a true showpiece and part of nearly $500,000 in recent high-end upgrades. Upstairs, a grand staircase leads to a spacious landing and an impressive primary suite with a walk-in closet and a luxurious, spa-like ensuite bathroom. Three additional generously sized bedrooms and two more fully renovated bathrooms showcase the home's commitment to quality and comfort. The finished lower level is an entertainers dream, featuring a custom bar, billiard area, rec/theatre room, full home gym, spa-inspired bathroom, and modern laundry facilities. Step outside to your own private backyard retreat complete with a full-sized Pioneer pool, cabana, multiple seating areas, fire pit, and secluded spa hot tub, making summer entertaining unforgettable. Additional recent upgrades include new triple-pane windows and custom doors throughout, an upgraded 200-amp electrical panel, modernized HVAC system, new garage doors with remote/ keypad access, and an extended driveway. A rare opportunity not to be missed! (id:60365)
93 Medland Crescent
Toronto, Ontario
Welcome to 93 Medland Crescent - a charming, character-filled legal duplex with a beautifully finished basement suite in the heart of High Park North. Thoughtfully updated and lovingly maintained, this multi-unit home offers incredible flexibility for live/rent buyers seeking lifestyle, location, and long-term value. Boasting nearly 2,000 square feet above grade plus a 685 sq ft lower level, this home features three distinct suites - ideal for multigenerational living or generating reliable income. The upper bi-level 2-bedroom skylit suite impresses with a cozy gas fireplace, private deck walk-out, and classic hardwood charm. A stylish 1-bedroom bi-level suite walks out to the serene backyard garden, while the lower-level apartment is bright and inviting with high ceilings and a smart layout thanks to a professionally underpinned basement. This home is turnkey! The bonus? Two parking spaces via rear lane, a rarity in this walkable west-end neighborhood. Steps to Keele Station, High Park, The Junction, and Bloor West Village, you're surrounded by top schools, indie cafés, grocers, trails, transit, and community spirit. Whether you're a savvy buyer looking to live in one unit and rent the rest, or seeking space for extended family with built-in privacy - this is the one! (id:60365)
2489 Olinda Court
Mississauga, Ontario
Indulge in luxury and sophistication with this custom-built estate offering over 7,000 sq. ft. of elegant living space on an almost half-acre premium lot in Mississauga's coveted Erindale community. Perfectly located near Trillium Hospital, Square One, top-rated schools, and just minutes from QEW and Hwy 403, this residence blends timeless craftsmanship with modern comfort.From the moment you arrive, the grand façade, 3-car garage, and 12-car driveway make a statement of prestige. Step inside to discover 22-ft open-to-above ceilings, custom cast-iron railings, and rich cherry hardwood floors that create an atmosphere of refined elegance.The designer chef's kitchen serves as the home's centerpiece, showcasing dual center islands, built-in stainless-steel appliances, granite countertops, and a sunlit breakfast nook overlooking the private backyard. The adjoining two-storey family room is drenched in natural light through floor-to-ceiling windows and anchored by a stately fireplace with custom built-ins - perfect for family gatherings and entertaining.The main-floor primary suite is a true retreat with a fireplace, spa-inspired 5-piece ensuite, expansive walk-in closet, and private home office access. Upstairs, three king-sized bedrooms, each with walk-in closets and ensuite access, surround a custom study loft with built-in cabinetry.The fully finished lower level features a 3-bedroom, 2-bath apartment with a separate entrance, modern kitchen, pot lights, theatre room, mirrored gym, and recreation area-ideal for multi-generational living or rental income.Step outside to your private oasis featuring an inground pool, party-sized deck, and lush, mature landscaping-perfect for entertaining or quiet relaxation.A masterpiece of luxury, comfort, and functionality, this home redefines executive living in one of Mississauga's most prestigious enclaves. (id:60365)
363 Edenbrook Hill Drive
Brampton, Ontario
Top 5 Reasons Why You Are Going To Want To Call 363 Edenbrook Hill Rd Your "Home"; 1) Stunning 2-Story Detached Home On A Mesmerizing Lot With Gorgeous Curb Appeal In The Most Desired Neighbourhood Of Fletchers Meadow. 2) As Soon As You Enter The Home You Are Welcomed With A Jaw Dropping Open To Above Bringing In Tons Of Natural Light. 363 Edenbrook Has The Most Ideal Layout On The Main Floor W/ Separate Dining Room & Separate Family Room That Overlooks The Upgraded Chefs Kitchen & Breakfast Space. 3) The Primary Suite Is The Perfect Size & Offers A Generous Sized Walk-In Closet. The Attached Ensuite Gives A Spa Like Feel With The Separate Soaker Tub & Shower. The Other 2 Bedrooms Are Marvellous In Size As Well. 4) Simply Move In. The Home Has Been Impeccably Maintained & Upgraded Throughout The Years With True Pride Of Ownership. 5) The Unfinished Basement Is A True Blank Canvas That Is Yearning For Your Imagination. Looking For Extra Income Potential? Use The Huge Space & Convert Into A 2/3 Bed Legal Basement Apartment? Looking For Additional Space For Your Family? Convert Into An Entertainers Dream Space! (id:60365)
190 Main Street S
Halton Hills, Ontario
Sought after Park District- Extensively renovated! A huge, beautifully landscaped lot (.298 acre) and private backyard oasis complete with a large partially covered deck, enclosed swim spa (year-round enjoyment) and gorgeous mature grounds set the stage for this exceptional custom-built home. Inside, the meticulous, recently updated, interior showcases elegant quality finishes paired with a designer flair and attention to detail a winning combination! The modern kitchen features heated ceramic tile flooring, quartz countertops, island, breakfast bar with striking waterfall edge, stainless steel appliances and two pantries. The kitchen opens to the dining room which flows into the living room, both rooms accented by striking wood-beamed ceilings and oversized windows that fill the space with natural light. Just off the kitchen, a bright four-season sunroom (heated ceramic floor) offers a tranquil retreat with walkout access to a partially covered deck ideal for seamless indoor-outdoor entertaining. The inviting family room features a cozy gas fireplace along with direct access to the main floor laundry room, powder room and attached garage, blending comfort with everyday practicality. A lovely wood staircase leads to the upper level, where four spacious bedrooms including three with spa-like ensuite bathrooms (all with heated ceramic tile flooring), offering comfort, privacy, and a touch of luxury. The finished lower level adds to the living space with a large recreation room, den/bedroom, office area, 3-piece bath and plenty of storage/utility space. Set on a breathtaking mature lot with a durable metal roof and excellent parking, this home blends timeless character with lasting quality. Ideally situated across from Cedarvale Park - home to the best tobogganing hill around and just minutes to schools, rec centre, hospital, library, downtown, GO, trails and golf. A rare opportunity in a coveted location, perfect for commuters and families alike. (id:60365)
34 Jingle Crescent
Brampton, Ontario
Absolutely Gorgeous!! Beautiful Well Maintained Semi in Castlemore. Most Desirable Location, House Features Separate Living, Dining, Family Room, Eat-In Kitchen. Hardwood on Main Floor, 3Spacious Bedrooms include Primary Bedroom W/Ensuite & Walk in closet, Laundry on second floor. Some Pictures from old listing. Seller is RREA. Please attach disclosure. No House at the back. Close to School, Park & Shopping Plaza. A Must See !! (id:60365)

