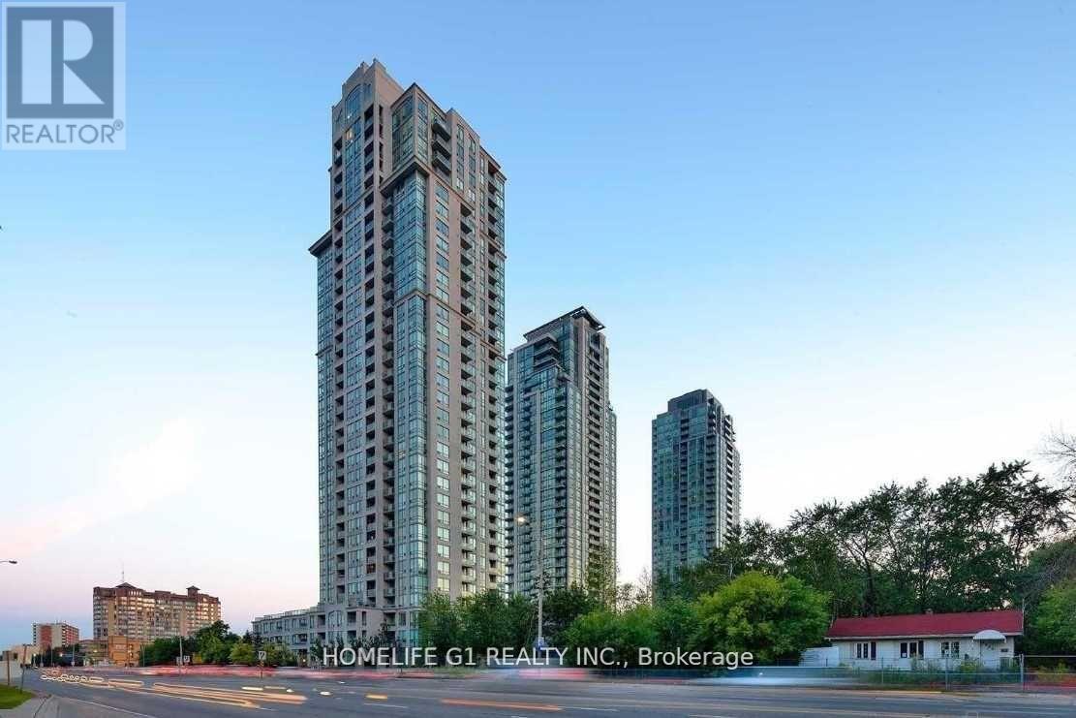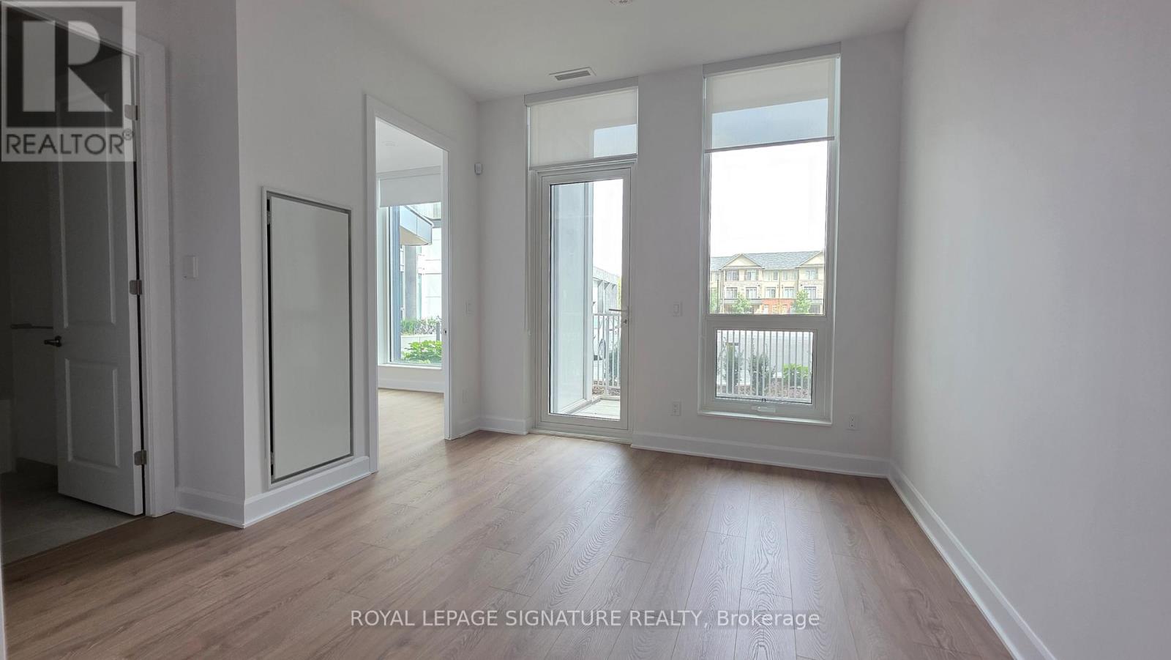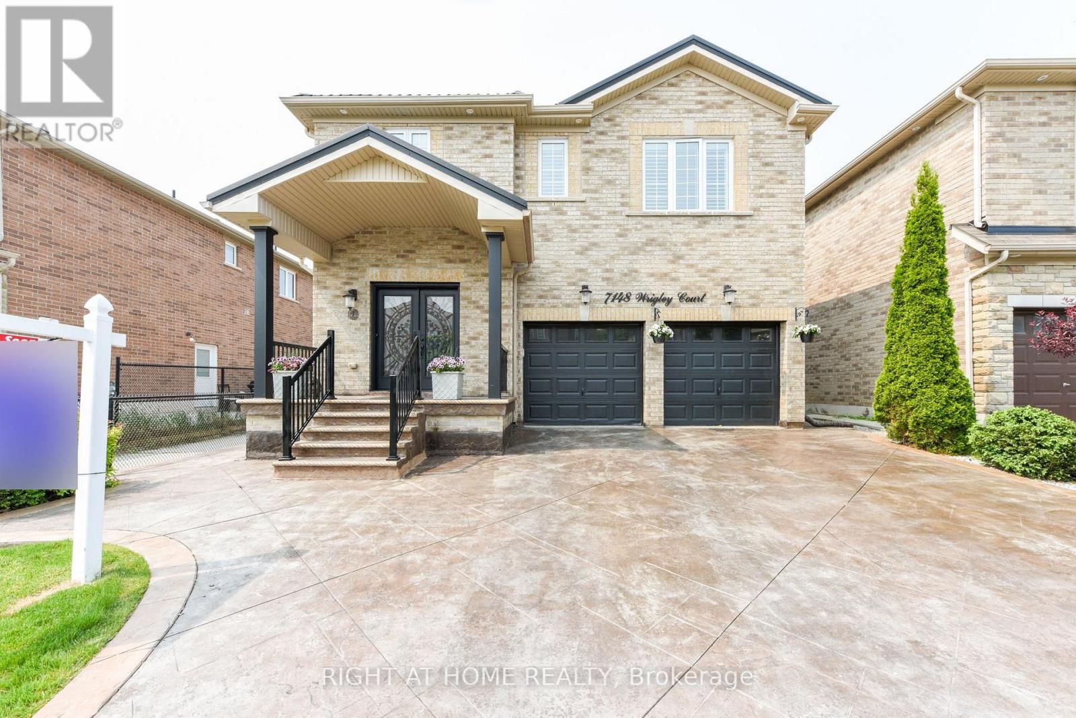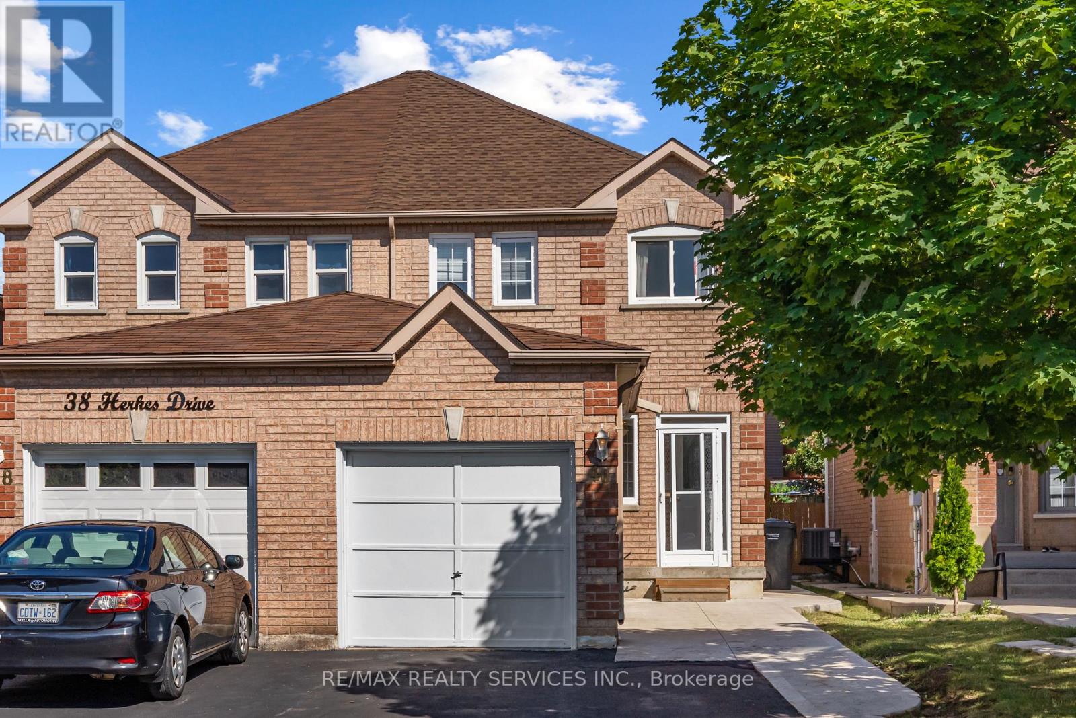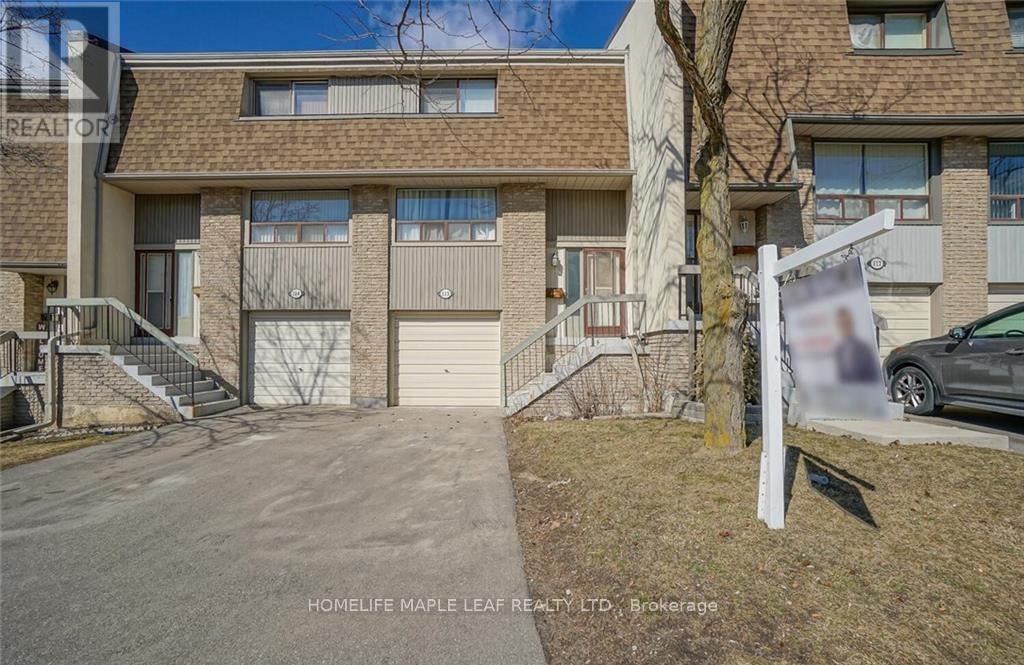1208 - 3504 Hurontario Street
Mississauga, Ontario
Welcome to an exquisite, all-inclusive luxury condo in the heart of Mississauga! This brightand spacious unit boasts 9ft ceilings, a sleek kitchen with gorgeous granite counters, a stylish backsplash, and a practical breakfast bar, plus a walk-out balcony with stunning views. Enjoy resort-style amenities including a fully- Welcome to an exquisite, all-inclusive luxury condo in the heart of Mississauga! This brightand spacious unit boasts 9ft ceilings, a sleek kitchen with gorgeous granite counters, astylish backsplash, and a practical breakfast bar, plus a walk-out balcony with stunning views.Enjoy resort-style amenities including a fully-equipped gym, sauna, pool, hot tub, library,party room, and media room. Perfectly situated minutes from Square One Mall, Cooksville GOStation, highways, parks, and schools, this home offers the ultimate convenience andhassle-free livingrent includes everything except internet. One parking and one locker areincluded. Your upscale lifestyle awaits!For more info pls contact Suleman 6472895848equipped gym, sauna, pool, hot tub, library, party room, and media room. Perfectly situated minutes from Square One Mall, Cooksville GOStation, highways, parks, and schools, this home offers the ultimate convenience and hassle-free living rent includes everything except internet. One parking and one locker are included. Your upscale lifestyle awaits!For more info pls contact Suleman 6472895848 (id:60365)
6402 Tenth Line W
Mississauga, Ontario
Stunning 4+2 Bedroom, 4 Washroom, 2700 sf + rental potential in Fin. Basement with Kitchen/Sep. Entrance/2nd Laundry in the sought-after courts of Trelawny Estates. Features: Gorgeous Stamped Concrete, 3 car parking in Driveway, Soffit Lights, Main Floor Laundry, 2 Fireplaces, 2 fully renovated washrooms, His/Hers Walk-ins. Professionally Finished Basement with Income/ In-Law Suite, Located with Easy Access to Transit, Highways, Shopping, Medical Facilities/Hospitals **EXTRAS** Seller nor Agent represent or warrant retrofit status of basement. (id:60365)
1502 - 5105 Hurontario Street
Mississauga, Ontario
Brand-New Corner Condo in Mississauga Be the First to Live Here! This stunning 2 Bedroom , 2 Bathroom corner suite offers over 755 sq. ft. of modern living space plus a 200 sq. ft. wrap-around terrace. Sun-filled with 9-ft ceilings and floor-to ceiling windows, the unit features a bright open-concept layout, sleek flooring, and a contemporary kitchen with stainless steel appliances and quartz countertops. The primary bedroom includes an ensuite and ample closet space. Ensuite laundry adds everyday convenience. Highlights: Large wrap-around balcony with north/east courtyard views. Dual thermostats for personalized climate control. One parking space. High-speed internet included for the first year (hydro extra). Building Amenities: 24-hr concierge, fitness centre, yoga studio, indoor pool, whirlpool, sauna, outdoor terrace with BBQs, party room, media lounge, sports lounge, games room, kids play area, pet wash, and visitor parking. Location: Steps to the upcoming Hurontario LRT, public transit, and plazas. Minutes to Square One, GO Bus, hospitals, schools, restaurants, cafes, library, art centre, parks, and major highways (401/403/407/410). Move in immediately and enjoy vibrant, connected living in Mississaugas newest IT community! (id:60365)
101 - 3240 William Coltson Avenue
Oakville, Ontario
Stunning Brand New Never Lived In 1 Bedroom 1 Washroom with 10 foot ceilings! Welcome to this beautifully upgraded, modern condo featuring a spacious and sun-filled open-concept layout. Enjoy laminate flooring throughout, ensuite laundry with washer and dryer, patio and 1 convenient parking space. Located in a highly sought-after area, this unit offers exceptional building amenities including a fitness center, media lounge, yoga and movement studio, rooftop terrace, indoor bicycle storage, and a pet wash station. Unbeatable location close to shopping plazas, public transit, Sheridan College, GO Station, and easy access to Highways 403 & 407. (id:60365)
13 - 1351 Ontario Street
Burlington, Ontario
Opportunity awaits in the heart of downtown Burlington! Well managed small quiet complex. This multi-storey, 3-bedroom, 1.5-bathroom townhome is being sold as-is as part of an estate sale. With a bit of TLC, this property can become your dream home, offering great potential to modernize and make it your own. Dramatic 12 foot ceiling in Great Room with walk out to patio and wood burning fireplace. New furnace May 2025. Located just minutes from Lake Ontario, enjoy the vibrant downtown lifestyle with shops, restaurants, parks, and waterfront attractions right at your doorstep. (id:60365)
7148 Wrigley Court
Mississauga, Ontario
Immaculate 4+1 Bedroom Home with Custom Finishes in a Great Neighborhood! Pride of ownership shines in this beautifully upgraded 4+1 bedroom home located in a highly desirable, family-friendly neighborhood, just minutes from Highways 401, 407 and 403.The main floor features a stunning kitchen finished in antique white cabinetry, offering ample storage, soft-close doors, built-in garbage disposal, and numerous high-end upgrades. Marble flooring and premium Bosch appliances complete this elegant space. Throughout the home, you'll find hand-scraped hardwood floors on the main and upper levels, with no carpet anywhere. The entire home features smooth ceilings and has been freshly painted in modern, neutral tones. All bathrooms have been beautifully renovated with quality finishes. The primary suite offers a luxurious escape with a spa-like ensuite and a custom walk-in closet, providing both comfort and style. Step outside to enjoy a professionally landscaped backyard featuring perennial gardens, a stamped concrete driveway and patio, and a large shed for extra storage. A durable metal roof with extended 50 year transferable warranty adds lasting value and curb appeal. Brand new AC (2024), HWT (2022) and Furnace are all owned. To top it all off, the fully finished basement includes a separate entrance, a full kitchen, a spacious bedroom, and a modern 4-piece bathroom ideal for extended family, guests, Airbnb income potential. Lots Of Amenities At Your Doorstep Don't Miss This Opportunity (id:60365)
2206 Rambo Road
Mississauga, Ontario
This Home Has Been Around the Block and Then Some but What It's Filled with is Life Long Memories. The Kind of Memories We Hope and Dream of. Coming from Original Owners this Home has Seen a Family Grow Up and Experience What Every Home Wants to Be. This Area Screams Community and Now Imagine You Get to Make it With Your Own Traditions, Your Own memories, Your Own Home. With a Prime Building Lot of 61x135 ft And No Neighbours Behind you have Options of Building, Adding on Or Renovating! This is an Area Where Elementary Schools are Filled and the Parents who Grew Up in The Area Are Now Moving Back as They Want Their Own Children to Have a Childhood Like They Did. We have the Location Covered, Now it's Up to You to Make the Memories! Welcome to 2206 Rambo Road, Mississauga. (id:60365)
40 Herkes Drive
Brampton, Ontario
Welcome to 40 Herkes Drive - A Turn-Key Gem in Brampton's Desirable Fletcher's Valley! Step into this beautifully renovated home where modern elegance meets everyday functionality. This sun-filled residence offers a seamless open-concept layout ideal for family living and entertaining. The home boasts brand-new laminate and ceramic flooring, refinished oak staircase with sleek iron pickets, and fresh paint throughout, giving it a truly move-in-ready feel. The heart of the home-the kitchen-has been completely updated with quartz countertops, stylish cabinetry, and a centre island, perfect for casual dining or entertaining. Upstairs, the spacious primary bedroom features two closets and a spa-inspired 3-piece ensuite-a rare luxury at this price point. The secondary bedrooms are generously sized and share a modern, updated bathroom. Enjoy a low-maintenance backyard with a concrete patio, perfect for BBQs, kids, or pets. The finished basement includes a full bathroom and offers endless possibilities-whether as a future in-law suite, a rec room, or an income-generating rental. Situated just minutes from highly-rated schools, scenic parks and trails, and easy access to Hwy 407 & 401, this home is ideal for growing families, professionals, or savvy investors. (id:60365)
37 Oakmeadow Drive
Brampton, Ontario
This beautifully maintained residence offers a functional and convenient layout featuring spacious bedrooms and a family-sized kitchen complete with a breakfast area and sleek quartz countertops. Enjoy the comfort of a finished basement with a large recreation room, den, full bathroom and a cold cellar for extra storage. Direct access from the garage adds everyday convenience, while the large driveway free of sidewalks provides ample parking. Recent updates include flooring, staircase, kitchen pot lights, and basement renovations. Located within walking distance to shopping centers and schools, and just minutes from Mount Pleasant GO Station and Highway 410. (id:60365)
113 - 113 Ashton Crescent
Brampton, Ontario
Don't miss this beautiful townhome is move-in ready and situated in desirable neighbourhood. Spacious layout, freshly painted. Big sun filled windows throughout, family size eat-in kitchen. The second level boasts 3 good size bedrooms. Nicely professionally renovated bathroom with soaker tub & granite counters. Finished walkout basement. Backing onto parkland. Interior Garage access. great access to schools, parks, Hwy, Shopping Mall, places of worship. (id:60365)
10 Hullrick Drive
Toronto, Ontario
Detached 4 Bedroom, 3 Bath. Home Ready For Move In. 4 Good Sized Bedrooms, Large Living Room, Kitchen, & Large Windows. Main & Second Floor Only. Lots Of Outdoor Backyard Space. Minutes Away From Humber College, Etobicoke, Hospital, Pearson Airport. In Walking Distance Of Amenities. (id:60365)
1634 Weston Road W
Toronto, Ontario
1000 sq ft of open multi use space located in a high traffic area with great visibility. Ideal for Hair salon, Barbershop, Retail, Office and many other uses. TTC at the door. UP Express and GO Transit within walking distance. Close to the Eglington Crosstown. 1000 Sq feet is also available for lease on lower level. (id:60365)

