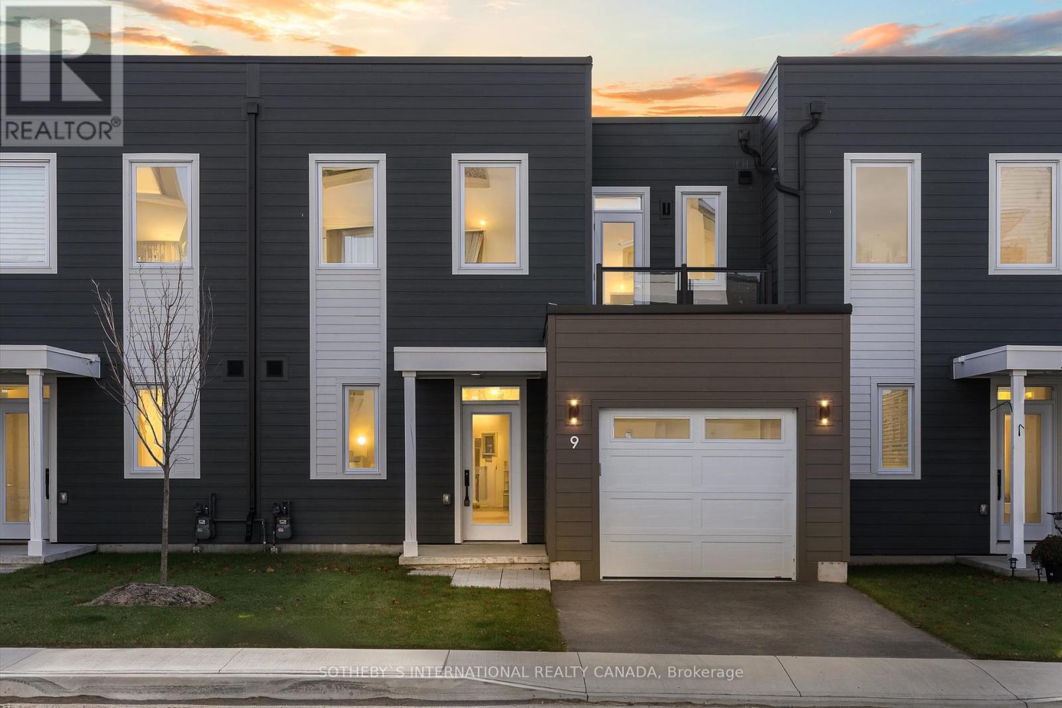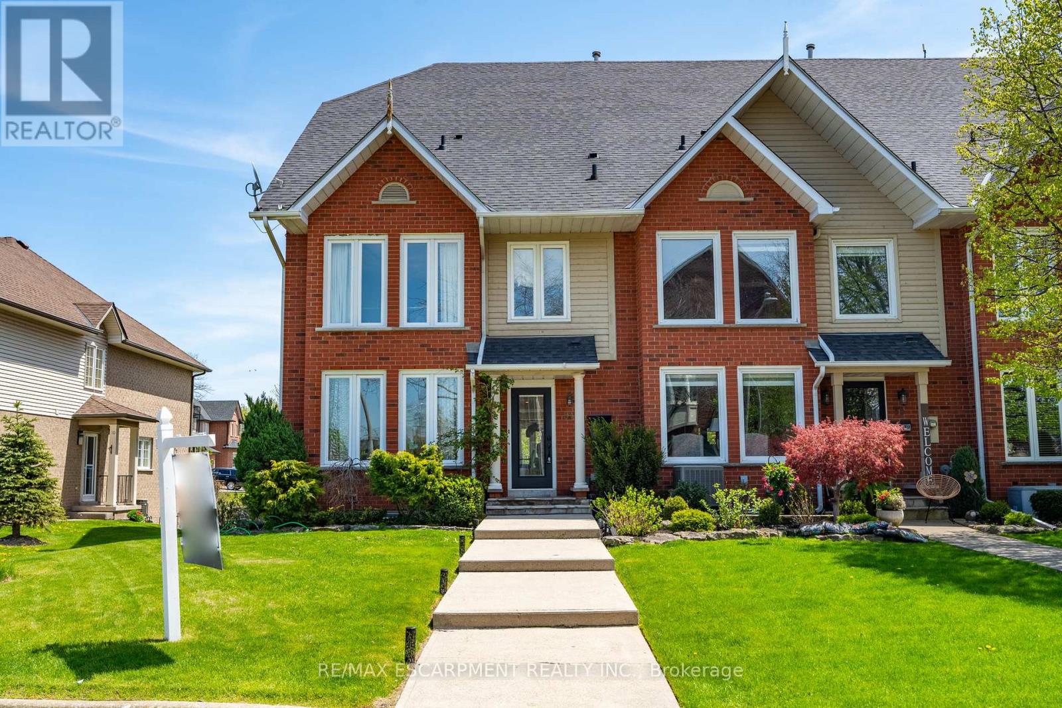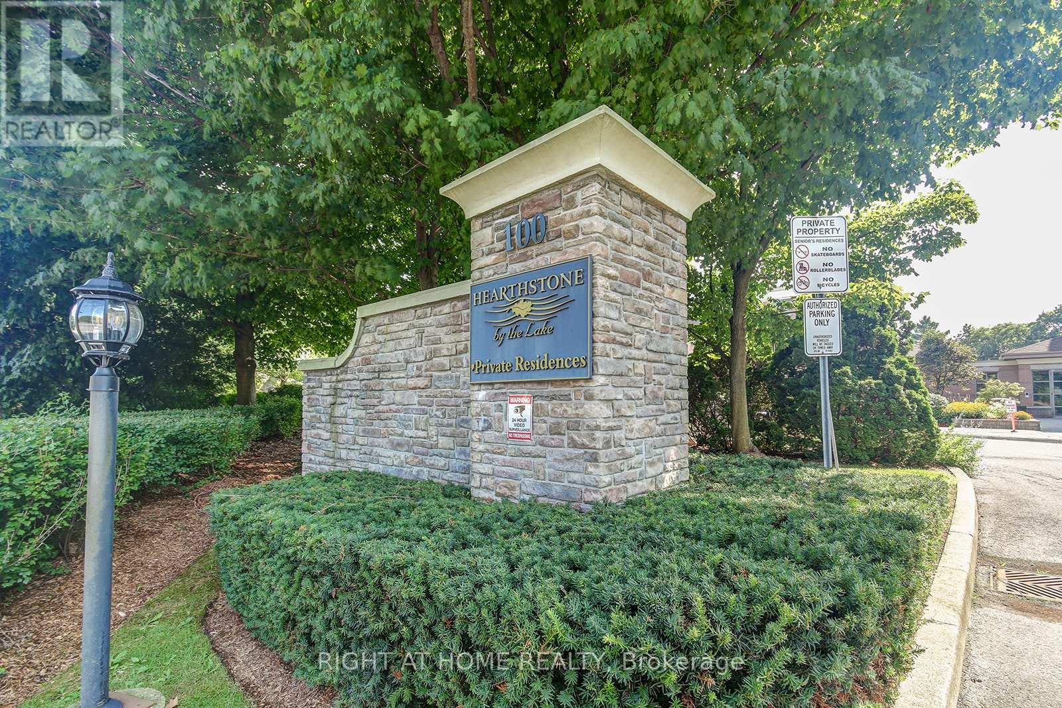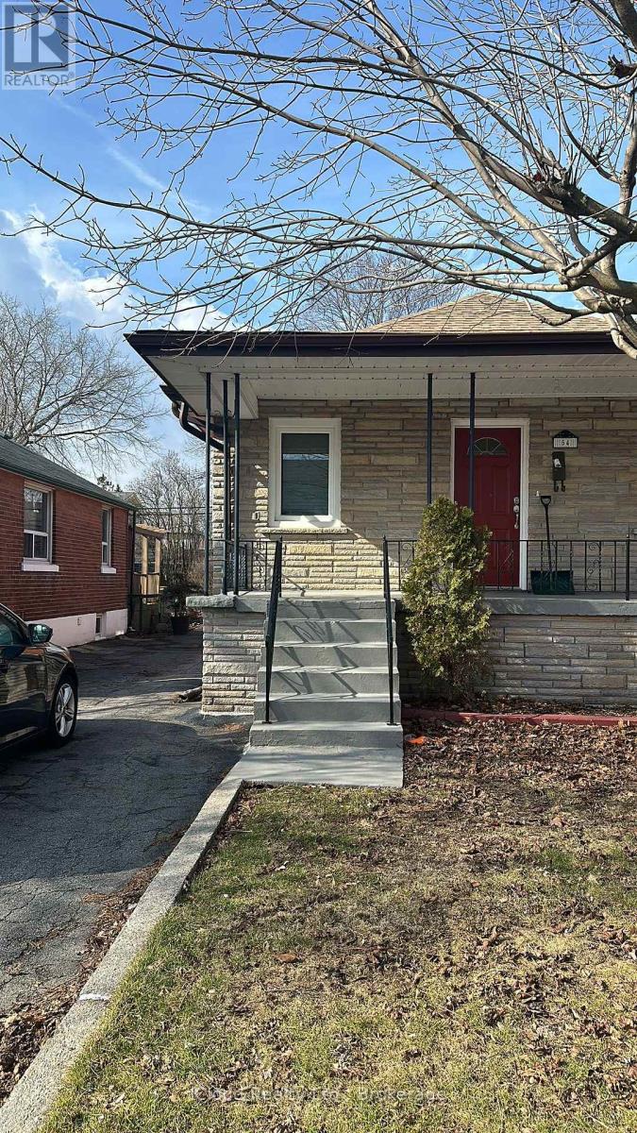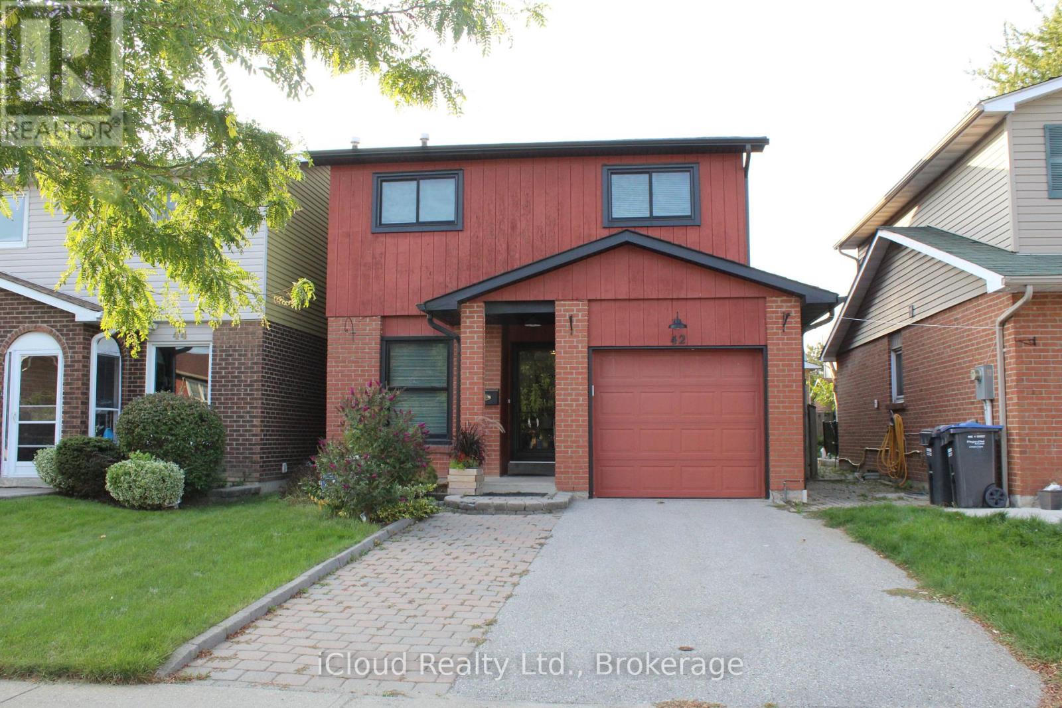9 - 19 West Street
Kawartha Lakes, Ontario
Seeking A Waterfront Community Lifestyle Without The Work? Welcome to the Fenelon Lakes Club For Maintenance Free Living. This Is The Last Builder Club Townhouse and Comes With Full New Builder Tarion Warranty and An Incredible 1.99% 2 Year Mortgage Rate. *Must Qualify. Over 1500 square feet of Beautiful Light Filled Living Space. A Great Kitchen With Quartz Counter-Tops, Gas Range & Stainless Steel Appliances. The Peninsula Breakfast Bar Has Seating For 3 Plus a Dining Area Overlooking a Spacious Living Room With Soaring 2 Story Ceiling and Large Gas Fireplace. Main Level Primary with 4 Piece Ensuite and Ample Closet Space. Main Floor Laundry, Powder Room and Direct Access to Your Garage. Access to Your Own Private Outdoor Living Space with Patio . The Best Part... The Grass and Lawns Are Watered For You and Room For Raised Bed Vegetable Garden or Potted Plants. Gorgeous Staircase Leads you To the Second Floor With Two Bedrooms, Den/Office , 4 piece bath with tub and Huge Walk In Closet. Luxury Vinyl Plank Flooring Throughout. There is a Second Floor Balcony Facing the Lake to Take In the Sunsets. Fenelon Lakes Club Sits on 4 Acres. Club House with Gym and Common Room, In-ground Pool, Tennis and Pickleball Plus an Exclusive Dock Area For Residents to Take in the Sunset and Swim in the Beautiful Waters of Cameron Lake. Amenities to be Completed Summer 2025. Walking Distance To the Town of Fenelon Falls With Great Shops, Restaurants. (id:60365)
3565 Albion Road
Ottawa, Ontario
Investment potential in South Keys.City living at its finest in the sought - after South Keys neighbourhoodIdeally located with less than 10 min drive to Highway 417 and just 5 min to the Airport Parkway and 10 min to the Ottawa Airport, 15 min to downtown and 10 min to vibrant Glebe area.Close to schools and Carleton University.Walking distance to LRT/Transitway Station, grocery stores, South Keys shopping center, banks, medical offices, veterinary clinics, restaurants, fast food, movie theatre, swimming pool, parks and scenic and scenic walking trails.For developers and private investors this property offers exciting potential. With recent zoning change to ( N4B - 2293 ) that allows for buildings up to 14.5 m high providing endless possibilities for future development.The corner lot measures 111 x200 feet making it a prime location for stacked houses, Pulman flats style apartments or even an apartment building. Do not miss out on the incredible opportunity to own a property with unbeatable location and long term potential. *For Additional Property Details Click The Brochure Icon Below* (id:60365)
91 Edgewater Drive
Hamilton, Ontario
Seeking a lifestyle upgrade? Nestled in the prestigious New Port Yacht Club community, this stunning end-unit townhome offers breathtaking lake views. As you step through the front door, youll immediately be captivated by the impeccable design and attention to detail. The spacious, open-concept main floor is flooded with natural light, creating a warm and inviting atmosphere. The gourmet kitchen features a large central island, beautiful cabinetry with ample storage, and gleaming hardwood floors. The upper level is home to two luxurious primary bedrooms, each with its own private ensuite, ensuring comfort and privacy. The fully finished lower level offers a versatile recreation room and direct access to a two-car garage with sleek epoxy flooring. Step outside through the sliding glass doors from the kitchen and dining area to a private waterfront deck that overlooks the marina the perfect spot to unwind or entertain. Conveniently located near the QEW, this home provides easy access to a wealth of amenities, restaurants, and shops. Don't miss out on this rare opportunity to embrace a truly unique lifestyle. Lets make this your new home! (id:60365)
20 - 19b West St N Street
Kawartha Lakes, Ontario
Carefree lakefront luxury on Cameron Lake. Contemporary design maximizes privacy, balconies and terraces with architectural canopy, unprecedented big lake sunset views. Total indoor living space of 2128 sq ft featuring 3 bedrooms & 3 bathrooms. Oversized windows sliding doors, luxurious high end finishes throughout. The moment you walk through the front door your breath will be taken away from the extraordinary views. Open concept main floor, 10 foot ceilings, contemporary kitchen, European inspired appliances, gas range and gas bbq hook-up on terrace.Quartz waterfall centre island, living/dining room, 2-way gas fireplace and walk out to magnificent private terrace. Sumptuous primary retreat on top floor with elevated views that are extraordinary.Beautiful ensuite with free standing soaker tub, double sinks, extra large separate shower, laundry and walk in closet. Walk out level features 2nd living space + 2bedrooms.A full bath and 2nd laundry completes the lower level. Access your 2 car garage directly from the house.Walk to the vibrant town of Fenelon Falls for unique shopping, dining, health and wellness experiences. Incredible amenities in summer 2025 include a heated in-ground pool, A large clubhouse lounge with fireplace, kitchen & gym . Tennis & pickleball court & exclusive lakeside dock to be built. Swim, take in the sunsets, SUP, kayak or boat the incredible waters of Cameron Lake. Access the Trent Severn Waterway Lock 34 Fenelon Falls & Lock 35 Rosedale to access Balsam lake. Pet friendly development with a dog washing station in parking garage of condominiums. Wonderful services/amenities at your door, 20 minutes to Lindsay amenities and hospital and less than 20 minutes to Bobcaygeon. The ideal location for TURN KEY recreational use as a cottage or to live and thrive full time. Less than 90 minutes to the GTA . Snow removal and grass cutting and landscaping makes this an amazing maintenance free lifestyle. (id:60365)
106 South Parkwood Boulevard
Woolwich, Ontario
Features include gorgeous hardwood stairs, 9' ceilings on main floor, custom designer kitchen cabinetry including upgraded sink and taps with a beautiful quartz countertop. Dining area overlooks great room with electric fireplace as well as walk out to a huge 300+ sqft covered porch. The spacious primary suite has a walk in closet and glass/tile shower in the ensuite. Other upgrades include pot lighting, modern doors and trim, all plumbing fixtures including toilets, carpet free main floor with high quality hard surface flooring. Did I mention this home is well suited for multi generational living with in-law suite potential. The fully finished basement includes a rec room, bedroom, 3 pc bath. Enjoy the small town living feel that friendly Elmira has to offer with beautiful parks, trails, shopping and amenities all while being only 10 minutes from all that Waterloo and Kitchener have to offer. Expect to be impressed. (id:60365)
364 Chokecherry Crescent
Waterloo, Ontario
This Brand new 4 bedrooms, 3 bath single detached home in Vista Hills is exactly what you have been waiting for. The Canterbury by James Gies Construction Ltd. This totally redesigned model is both modern and functional. Featuring 9 ft ceilings on the main floor, a large eat in Kitchen with plenty of cabinetry and an oversized center island. The open concept Great room allows you the flexibility to suite your families needs. The Primary suite comes complete with walk-in closet and full ensuite. Luxury Vinyl Plank flooring throughout the entire main floor, high quality broadloom on staircase, upper hallway and bedrooms, Luxury Vinyl Tiles in all upper bathroom areas. All this on a quiet crescent, steps away from parkland and school. (id:60365)
7 Adele Avenue
Toronto, Ontario
**Charming 1.5-Storey Detached Home With 2-Car Garage!** Ideally located minutes from transit and Hwys 400 & 401, this home offers a perfect blend of updates and convenience. The main floor features acacia hardwood (2022), crown moulding, newer doors, and an updated 4-pc bath (2022) with marble floors. The living and dining rooms are spacious and soak in the natural light. The bright kitchen on the main floor boasts a new stove (2022-never used). Two of the 3 bedrooms, including the primary, are located on the 2nd floor. The primary bedroom includes a private 2-pc ensuite (not usually available with this style of home) with storage, a double closet, and ceiling fans with remotes. The finished basement provides excellent flexibility with a potential in-law suite, complete with a spacious kitchen, an open concept design including a 3-peice bath, large pantry and utility room. Pot lights, ceramic flooring, and appliances complete the suite space. Enjoy the convenience of a **large detached 2-car garage** (1 auto door), on-demand hot water heater (owned), and additional parking (up to 10 cars in total), sprinkler system, separate electric panel in the garage, a private lot with a brand new retaining wall on the north side (a 30K+ value). Come visit this wonderful family-friendly home that is not only versatile but filled with modern upgrades in a prime location! (id:60365)
1409 - 100 Burloak Drive
Burlington, Ontario
Sophisticated Comfort with Breathtaking Lakefront Living. Set on the shores of Lake Ontario, Unit 1409 offers a rare blend of intimate luxury and effortless living. This one-bedroom plus den residence, has been thoughtfully designed to maximize both comfort and elegance. Large west facing windows that invites in the natural afternoon sunlight, enjoying the peacefulness of the forest filled with mature trees and its ever changing seasons. The versatile den serves beautifully as a private study, creative space, or guest room, while the open living and dining areas create a warm, welcoming ambiance. Beyond your private retreat, indulge in the privileges of Hearthstone by the Lakes Club lifestyle. Stroll the waterfront promenade at sunrise, dine with friends in the exclusive club restaurant, or unwind with curated wellness and fitness programs. With concierge-style services, healthcare options at your doorstep, and a vibrant social calendar, every day here offers the perfect balance of independence and care. This is not simply a residence it's a refined way of life, set against the beauty of the lake. (id:60365)
54 Twenty Third Street
Toronto, Ontario
Location, Location, Location! Just across from Humber College Lakeshore Campus, this bright and spacious unit combines comfort with convenience. With 4 bedrooms (1 already occupied), a generous kitchen, and in-suite laundry, its designed for easy living. Step outside and enjoy Lake Ontario waterfront trails, scenic parks, cozy cafés, and all the amenities of Lakeshore Village, all within walking distance. TTC is right at your doorstep for quick access across the city. Move-in ready, spotless, and perfect for students or professionals seeking a connected South Etobicoke lifestyle. (id:60365)
1404 - 3079 Trafalgar Road
Oakville, Ontario
Minto's newest community at Oakville Upper Town Core (Dundas & Trafalgar). Brand New unit. Steps to Supermarkets (Walmart, Longos, Superstore, Canadian Tire), Community Centre, Quick Hwy access to 407 & 403, Close to Sheridan College. Numerous restaurants are nearby. Modern open-concept suite features practical layout and smart home function. Tons of amenities including Yoga room, fitness centre, sauna, lounge, outdoor BBQ, The pet wash, bike room, and concierge service. Perfect for young professionals and students. (id:60365)
42 Lindridge Avenue
Brampton, Ontario
Welcome to this well-maintained 5 Level Backsplit in the sought-after 'L section'. This home boasts laminate flooring throughout and updated bathrooms. The backsplit design has an open-concept feel while maintaining a sense of separation. The galley Kitchen has a sunny eat-in area for your morning breakfast, coffee or light meals. Off the Dining room is a powder room and a separate side entrance. The large sunny Family room has access to the rear balcony and a view of the backyard. Three good-sized bedrooms with an updated bathroom boasting a walk-in shower. The lower Living room has a fireplace for those cozy nights, enjoying a late movie. The Basement is partially finished with a kitchenette. Situated close to all your amenities - schools, shopping, parks, walk to bus-stop, quick access to Hwy 410. Furnace, Windows, Roof/eaves have all been updated. A wonderful Family home for many years to enjoy. (id:60365)
304 - 966 Inverhouse Drive
Mississauga, Ontario
Welcome to Southdown Park, where comfort, convenience, and style come together. This spotless 2-bedroom, 2-bath condo is truly move-in ready, freshly painted in 2025 and featuring a brand-new kitchen (Aug 2025) with modern finishes. Bright and inviting, the suite is filled with natural light from large windows and offers laminate and ceramic floors throughout. The spacious primary bedroom retreat includes a private 3-piece ensuite, while the second bedroom is equally generous in size perfect for family, guests, or a home office. Both bathrooms have been tastefully renovated, and a full-size laundry room adds everyday convenience. Step outside to a massive covered balcony overlooking peaceful trees and gardens, the ideal setting for morning coffee or evening relaxation.This well-cared-for building is quiet and welcoming, with excellent amenities including an outdoor pool and underground parking. Location is unbeatablewalk to Clarkson Village shops, restaurants, Lake Ontario, and scenic trails, or take advantage of the nearby Clarkson GO Station with direct service to Union Station in just 20 minutes.A perfect blend of space, style, and convenience, this Southdown Park condo is the one youve been waiting for! (id:60365)

