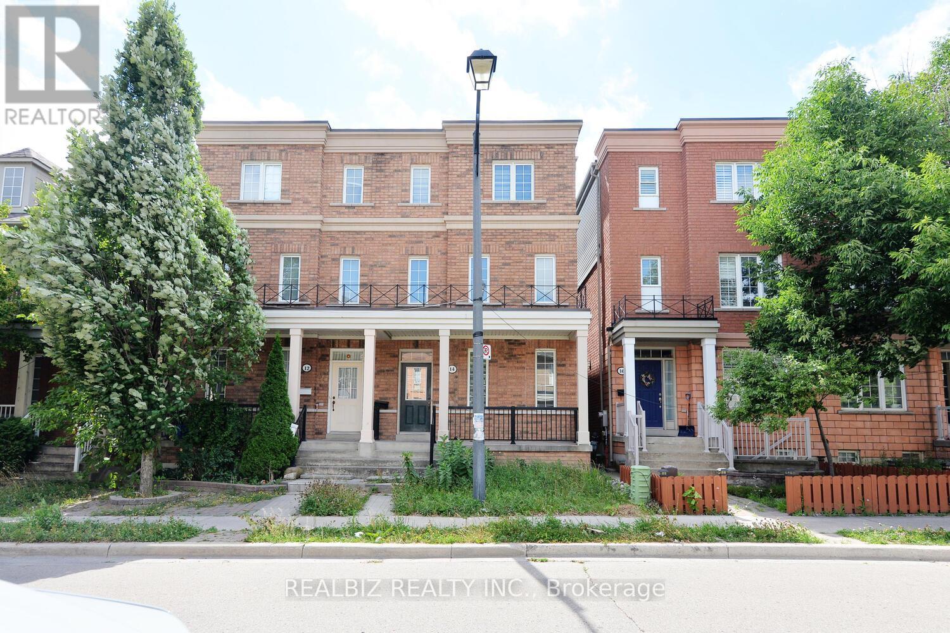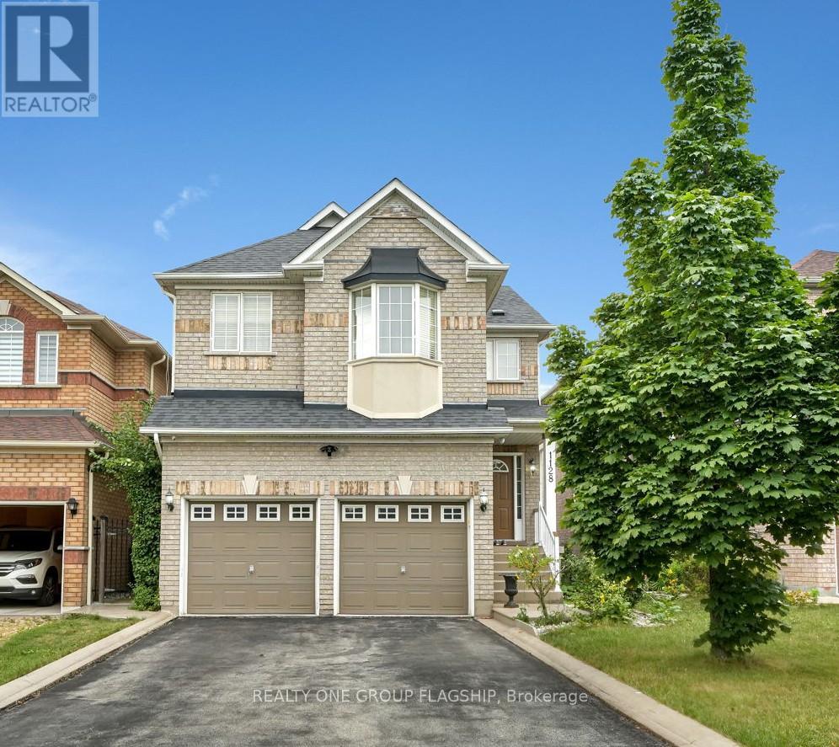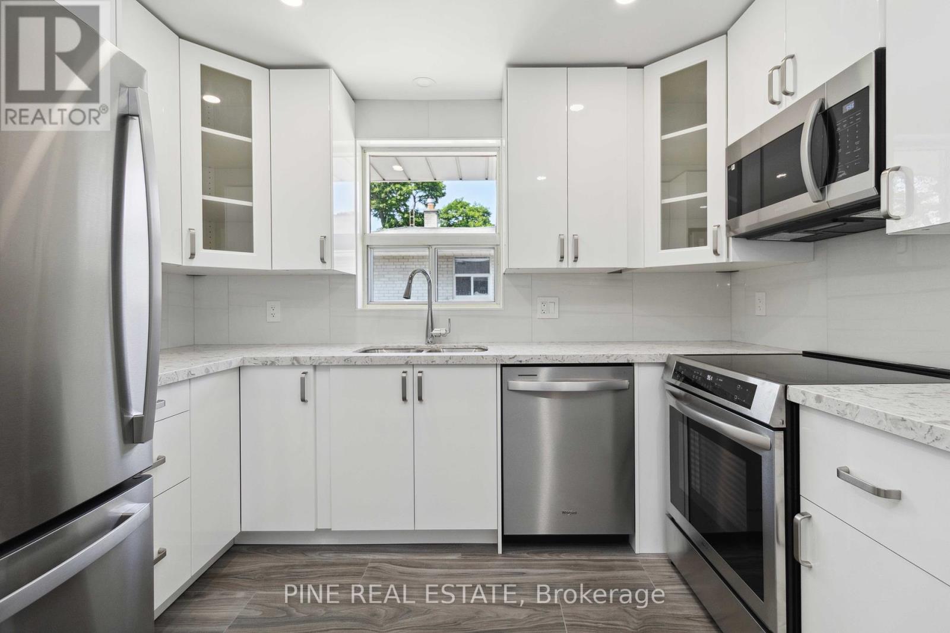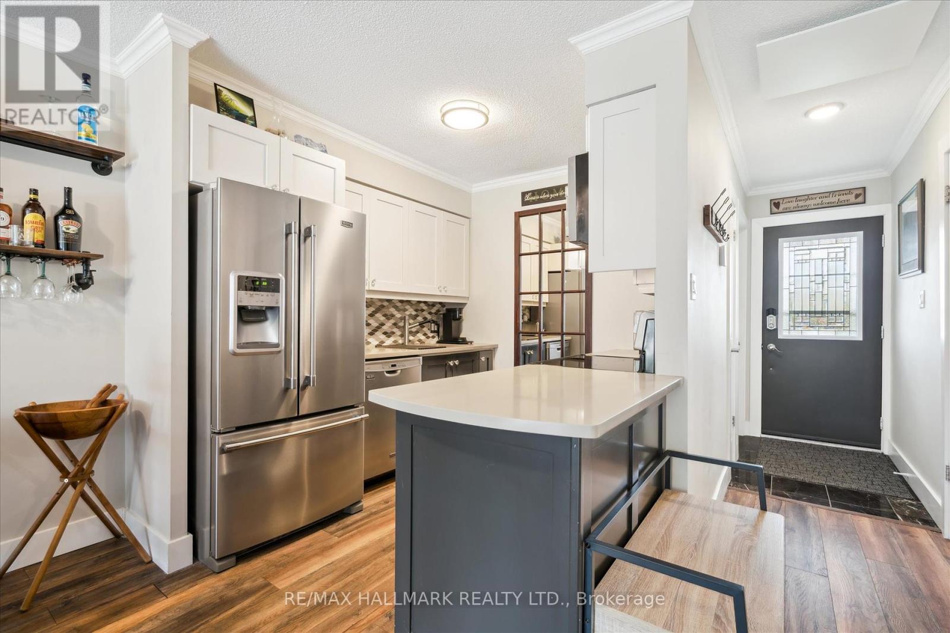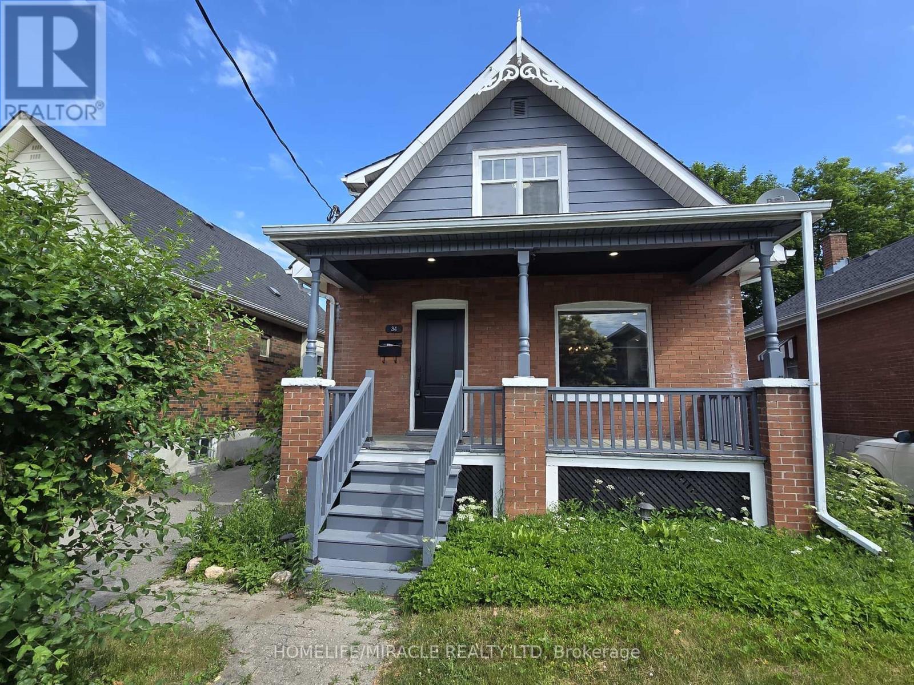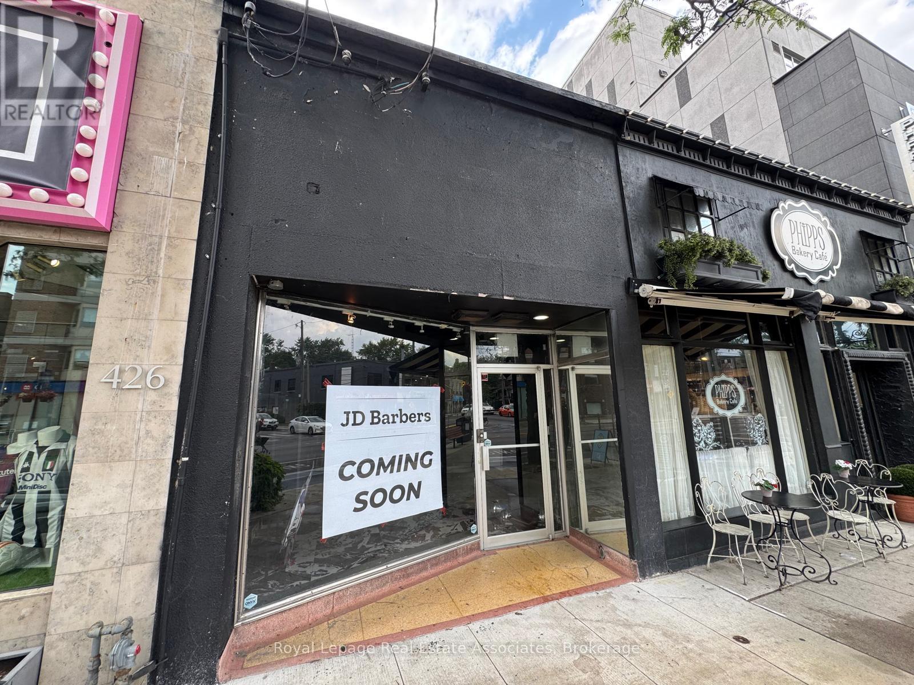925 Blue Jay Street
Cavan Monaghan, Ontario
Room to Grow. Space to Share. Possibilities. Just minutes outside Peterborough in Cavan-Monaghan Township, this four-level Sidesplit in Mount Pleasant offers the kind of space and flexibility that's hard to find. Whether you're raising a big Family, welcoming in extended Family, or planning for Multigenerational living, this property checks all the right boxes. With four Bedrooms on the upper level and a bright Walk Out lower level with its own In Law featuring a kitchen, bathroom, & private entrance, there's room for everyone, whether it's Teens, In-Laws, or Guests who stay a little longer than expected. The Main floor is open and welcoming, with Hardwood flooring throughout, Crown Molding in main rooms, and an easy flow out to the Deck off the Kitchen, perfect for Al Fresco Dinners or lazy summer Brunches. Downstairs, the Walk-Out opens to a spacious interlock Patio, & Hot Tub retreat. The private fully fenced yard seems made for kids, pets, gardens or maybe even that dream pool scape you've always imagined. And beyond the lifestyle? The major updates are already done. From the Roof to the Furnace, Exterior Doors to the brand new Generac System, this home has been cared for and improved over the years, so you can focus on making it your own. An over-sized Double Garage & a Driveway that easily fits six more vehicles, makes hosting a breeze. Set on half an acre, with modern conveniences like Natural Gas & Fibre Optic, along with well and septic, great for affordability, this home brings the best of both worlds - quiet Country Living with practical amenities. This home isn't trying to be flashy, however it has been thoughtfully improved, well cared for, and it delivers serious function for Families, Investors, or anyone looking for Space & options, with a little more privacy and less of the city hustle & bustle. (id:60365)
14 Herzberg Gardens
Toronto, Ontario
Stunning semi-detached 3-storey home at 14 Herzberg Gdns, fully renovated with all new appliances, freshly painted interiors, and modern finishes throughout. This move-in ready home offers a bright and welcoming layout, ideal for families, professionals, or anyone seeking a stylish, updated space. Conveniently located near local amenities, it combines comfort, functionality, and modern living in one beautiful package. (id:60365)
1529 Rutland Crescent
Milton, Ontario
Be the first to live in this brand-new, never-lived-in 3-bedroom townhome with beautiful pond views! Perfectly located near Oakville and Mississauga, just 5 minutes from the highway, this carpet-free home with upgraded features offers the ideal balance of amenities and convenience. Step inside to discover: High-end upgrades & modern finishes Bright, open-concept living space perfect for families & entertaining Gourmet kitchen with sleek countertops & premium cabinetry Spacious bedrooms, including a primary suite with a spa-like ensuite & walk-in closet. Nestled in a quiet, family-friendly neighborhood, live in the peace and privacy while still being close to top-rated schools, shopping, dining, and all essential amenities. Rare opportunity to lease luxury in a highly sought-after location. 1 Year free Rogers Hi-Speed internet! (id:60365)
1128 Knotty Pine Grove
Mississauga, Ontario
Stunning detached home located in the heart of Mississauga's highly sought-after Meadowvale Village. This beautifully upgraded residence features a custom dream kitchen with elegant cabinets, quartz countertops, stylish backsplash, and stainless steel appliances. The kitchen opens into a bright breakfast area with walkout to a spacious deck ideal for outdoor entertaining. The open-concept living and dining areas boast engineered hardwood flooring, crown molding, and pot lights throughout. Renovated bathrooms include a luxurious master ensuite with high-end finishes. Custom window coverings throughout add a refined touch. The finished walk-out basement with a separate entrance and rough-in for a kitchen offers incredible potential for in-law living or rental income. Enjoy a professionally landscaped backyard with a storage shed. A true turnkey home in a family-friendly neighborhood close to top-rated schools, parks, and amenities. (id:60365)
3020 Preserve Drive
Oakville, Ontario
Conveniently located in Oakvilles sought-after Preserve community, this modern and bright townhouse is among the largest on the street. Featuring extra-tall ceilings on both the second and third floors, with soaring heights in the kitchen and second bedroom, the home offers an exceptional sense of space. Enjoy up to four balconies, including a large one above the garage, with unobstructed views of the greenbelt and pond from three south-facing balconies. The upgraded kitchen includes a central island, perfect for cooking and gathering. Move in and start enjoying a happy family lifestyle! (id:60365)
Main - 131 Times Road
Toronto, Ontario
Bright and Spacious Main Floor of Bungalow With Addition, 3 Bedrooms + Den/Office/Nursery, Eat In Kitchen, 2 Newer Washrooms, New Central AC & Furnace, Great Location on Quiet St, Steps to TTC, Subway, New Upcoming LRT, Easy Access To Allen Rd, Hwy 401, Lawrence Square, Yorkdale Mall and All Amenities (id:60365)
3 - 19 Queen Street W
Mississauga, Ontario
*NEW LOWER PRICE* Discover an exceptional rental opportunity at 3-19 Queen Street West, Port Credit, Mississauga. This fully renovated (2025), bright, and spacious three-bedroom, one-bathroom top-floor unit, part of a charming 1967 triplex, offers modern comforts in a sought-after community. Inside, find brand-new LED pot lights and smooth ceilings with dimmer switches. The impressive C-shaped kitchen boasts ample cabinetry, full/house-sized stainless steel appliances including a 30" fridge, 24" dishwasher, an induction stove, and a double sink under a window. Each bedroom features hardwood laminate flooring, smooth ceilings with LED pot lights, a window, and a closet. The four-piece bathroom has a soaker tub with a shower wand, a large vanity, and a medicine cabinet mirror. Enjoy two assigned outdoor driveway parking spaces, a dedicated outdoor shed, and a common area laundry. Water and central heating are included; electricity is separately metered. This unit will feature new blinds and a modern European-style ductless wall unit for air conditioning. This prime Port Credit location boasts a Walk Score of 90 ("Walker's Paradise"), a Transit Score of 70 ("Excellent Transit"), and a Bike Score of 70 ("Very Bikeable"). You're steps from the vibrant waterfront, scenic parks, and the bustling main street with its boutiques, diverse restaurants like Snug Harbour Seafood Bar and Grill, & cafes. Enjoy easy access to the Port Credit GO Station. Explore the Port Credit Farmers Market, Southside Shuffle Blues & Jazz Festival, Port Credit Lighthouse, and Port Credit Harbour Marina. Green spaces like J.C. Saddington Park and the Brueckner Rhododendron Garden are nearby. Families will appreciate being in the catchment area for Forest Avenue Public School and the highly-regarded Port Credit Secondary School. This Port Credit gem offers the perfect blend of modern living, urban convenience, and a vibrant community atmosphere in one of Mississauga's most desirable neighbour (id:60365)
5 - 51 Laguna Parkway
Ramara, Ontario
Welcome to Lagoon City Beautiful Bungalow that has been tastefully updated overlooking the Gondola Canal and greenbelt. No Stairs to deal with & no other units above you. This condo is move in ready with wonderful touches. Modern kitchen with Stainless Steel Appliances, updated counter tops. Open concept of shared living/dining room space with a large walkout to the backyard. The Primary Bedroom is really spacious with an ensuite and double closet and a huge windows overlooking the water. California Shutters in the Primary bedroom, the 2nd bedroom and the laundry room. Both bathrooms have been updated with granite counters. Park your boat out back and enjoy all the wildlife that is around you. This bungalow has no baseboards with newer technology heating system. This vibrant area has so much to take in and enjoy. Walk to a private sandy beach or grab your fishing rod and toss out a line. Lotsof amenities which include Marina, Community Centre, Racquet Club, Resort & Restaurants. This community has so much to offer with boating access to Lake Simcoe and beyond. A wonderful place to live, love and play. Turn key Bungalow - Move in and enjoy all the fun that Lagoon City can offer. (id:60365)
32 Burt Avenue
New Tecumseth, Ontario
Stunning family detached in sought after Alliston ! Boasting 3 bedrooms ,4 bathrooms and fully finished basement . Open concept main floor plan with front foyer cathedral ceilings , family sized eat in kitchen with breakfast bar , under cabinet lighting, backsplash and plenty of storage. Tastefully decorated with 9ft ceilings , large living room area with walkout to entertainers backyard , with large deck ,gazebo and fully fenced yard. Garage access and main floor powder room. Tranquil primary suite with walk in closet and 3pc ensuite . Fully finished lower level with large recreational space (4th bedroom potential) , separate storage area and 3pc bathroom with glass shower ! Close to all amenities, shops , parks, Public /Catholic and French Immersion schools ! (id:60365)
34 Westmoreland Avenue
Oshawa, Ontario
Turnkey Renovated Home in Prestigious Oshawa Neighbourhood!Welcome to this beautifully updated home, where modern style meets everyday comfort. Over $85,000 in recent upgrades provide peace of mind and lasting value, including a newer furnace, A/C, and driveway-all meticulously maintained within the last 10 years.The main-floor primary bedroom offers convenience and versatility-ideal for multigenerational living or a private retreat. The open-concept kitchen features stainless steel appliances and flows effortlessly into the main living space, making it perfect for both daily living and entertaining.Contemporary finishes and carefully curated details are found throughout, enhancing both comfort and style. Step outside to a large, level backyard with an expansive patio-ideal for entertaining friends and family or quiet evenings outdoors.Situated in one of Oshawa's most sought-after locations, you're just steps from the Oshawa Golf & Curling Club, Lakeridge Health, top-rated schools, parks, and major amenities. (id:60365)
53 Northwood Drive
Toronto, Ontario
Spectacular Custom-Built Masterpiece On A Deep Lot. Approx.6500Sf Living Space. Utmost Attention To Quality & Craftsmanship, Italian Marble, Coffered Ceiling & Crown Molding. Hugh Skylight, Panelled Walls,3 Fireplaces. Bright & Spacious?gourmet Kitchen With Top Of Line Appliances & 2nd Kosher Kitchen. Master Br W/Bar. Fin Bsmt W/ Heated Floor, Media Room, Gym & Wet Bar. (id:60365)
Lower Level - 424 Eglinton Avenue W
Toronto, Ontario
Accessed directly through the main floor barbershop entrance, this professionally finished lower-level unit offers a clean and modern interior ideal for a variety of office, studio, or service-based uses. Potential for alternate access through a decorated rear alleyway door. No retail exposure. Situated in a high-traffic area with excellent surrounding amenities and transit access. (id:60365)


