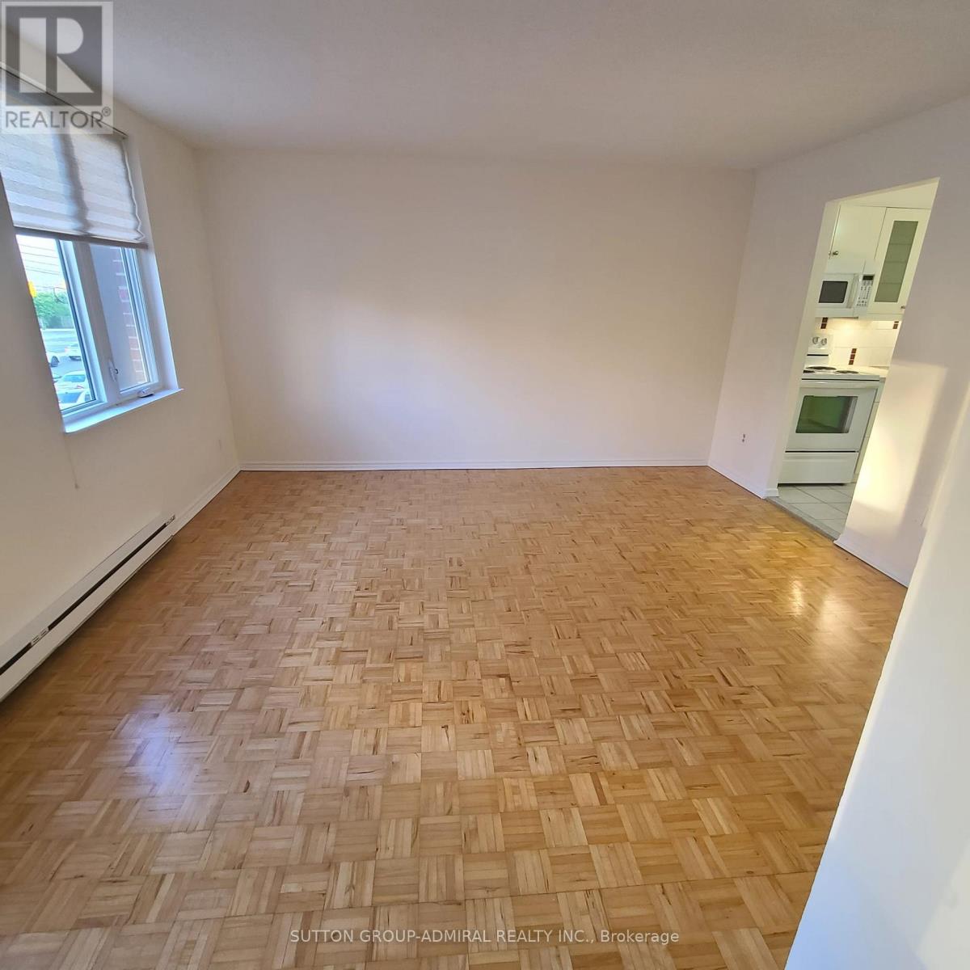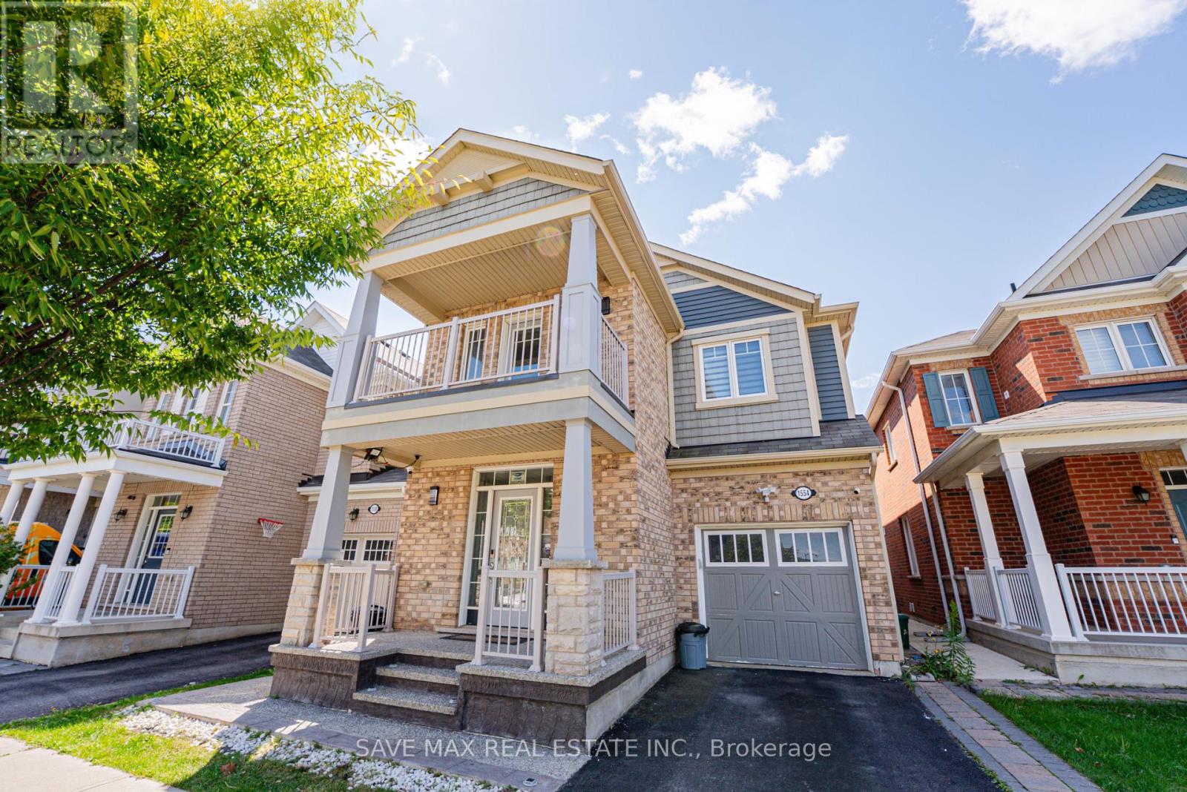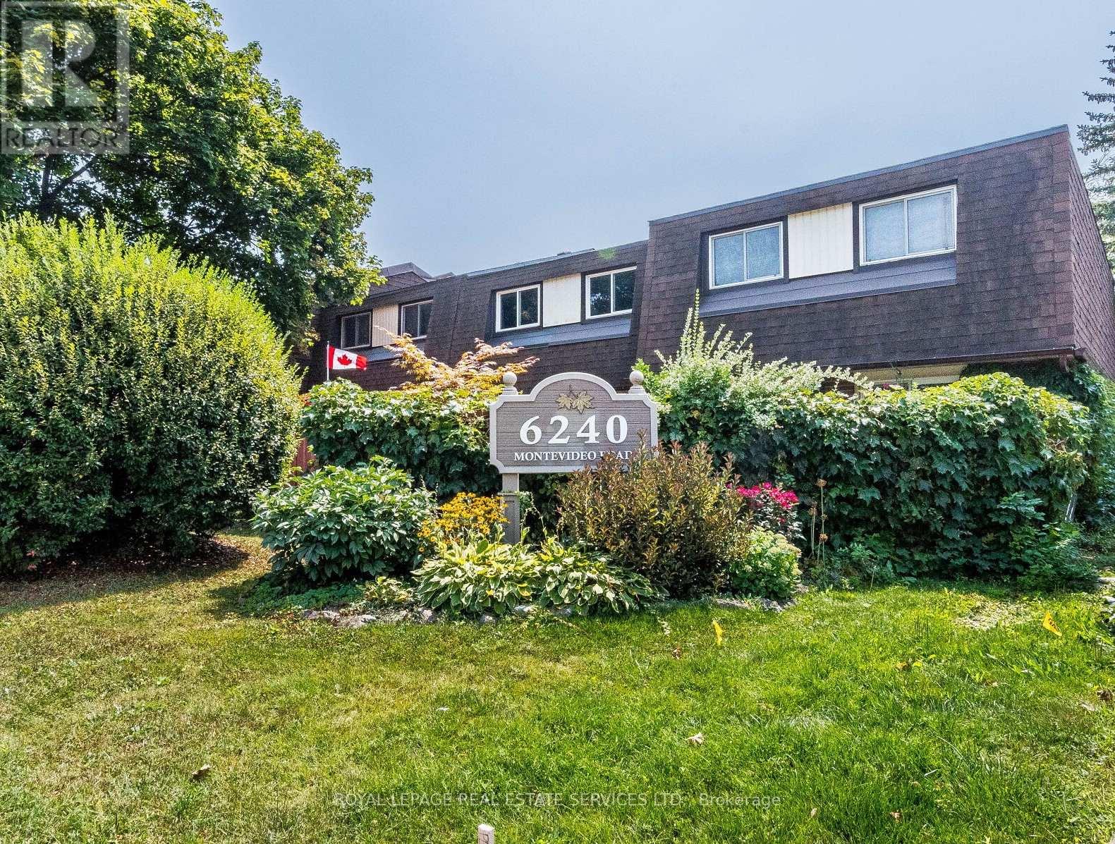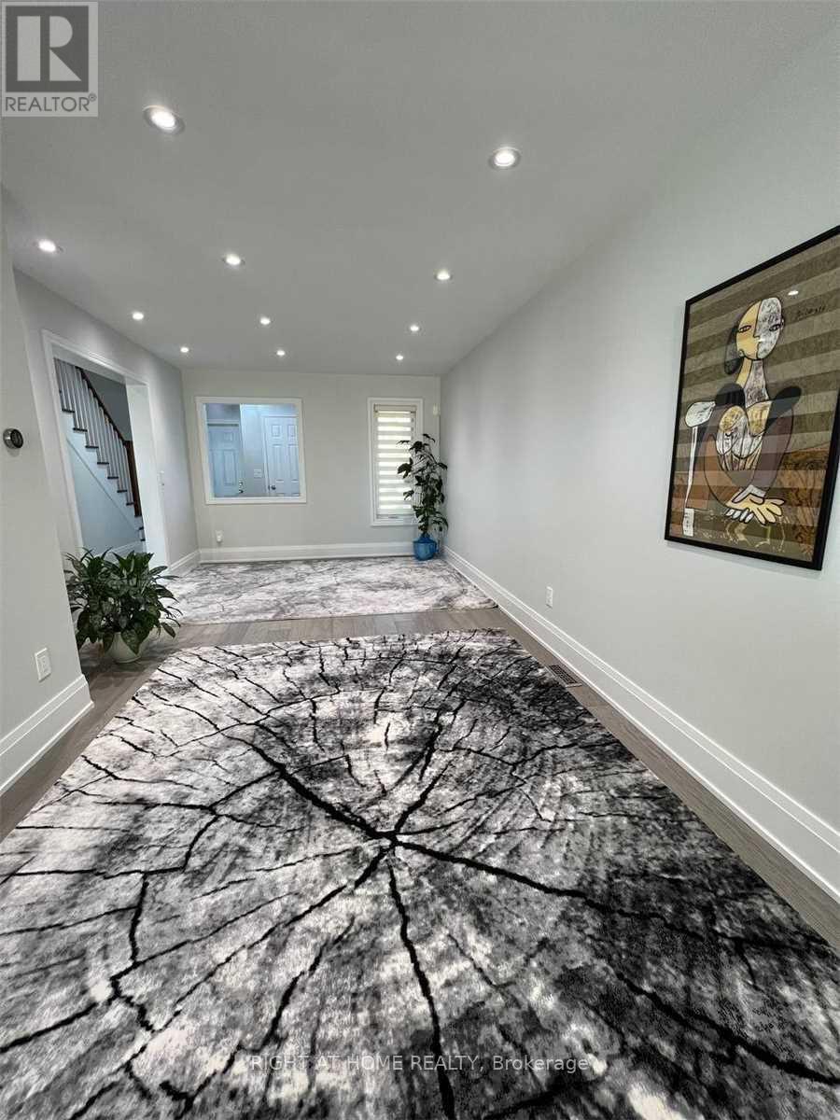1161 Royal York Road
Toronto, Ontario
Welcome to this elegant and spacious residence in the prestigious Humber Valley Village, ideally situated directly across from the newly redeveloped Humbertown Plaza. Nestled on an expansive 72 by 210-foot treed lot, this home offers exceptional privacy, generous living spaces, and an unbeatable location in one of Toronto's most desirable neighbourhoods. This well-maintained property features four spacious bedrooms plus a versatile fifth bedroom or office, along with three bathrooms. One conveniently located on each level. The layout boasts large principal rooms filled with natural light, including a family-sized eat-in kitchen perfect for daily living and entertaining. The lower level offers a massive recreation room, ideal for a home theatre, games area, or multi-purpose family space. Car enthusiasts and large families will appreciate the extensive parking options, including a double attached garage with direct entry into the home, a circular front driveway, and an additional double driveway, providing space for numerous vehicles with ease. Surrounded by top-rated schools, St. Georges Golf and Country Club, Lambton Golf Club, and the scenic trails of James Gardens, this home is perfectly positioned for both convenience and lifestyle. TTC is at your doorstep with direct access to Royal York Station, and the proximity to Pearson Airport and major amenities ensures everyday needs are easily met. Available for long-term lease only, this rare offering combines space, privacy, and a prime location, ideal home for families seeking comfort and prestige in Toronto's west end. (id:60365)
409 - 1035 Southdown Road
Mississauga, Ontario
Beautifully designed modern 2-bedroom, 2-bath suite with sought-after southwest exposure. Offering approximately 1,202sqft. of luxurious interior living plus a 224 sq.ft. balcony, this residence is bathed in natural light through floor-to-ceiling windows and enhanced by 9-foot ceilings and premium finishes throughout. The contemporary kitchen features full-sized stainless steel appliances, a central island with bar seating, sleek quartz countertops, and ample storage. The spacious primary bedroom includes two closets and a stunning 4-piece ensuite with double vanity. The second bedroom offers generous closet space and access to a modern 4-piece main bath.S2 blends style and smart living, with cutting-edge technology and exceptional amenities including a state-of-the-art fitness retreat with sauna, an indoor pool, multipurpose room, pet spa, guest suites, and 24-hour concierge. The show stopping rooftop patio and Sky Club lounge deliver breathtaking city and lake views, along with BBQ-equipped outdoor terraces perfect for entertaining.Ideally located at Lakeshore Rd & Southdown Rd, you're steps to Clarkson GO Station, grocery stores, dining, and boutique shopping, with scenic waterfront trails, parks, and the renowned Rattray Marsh Conservation Area just minutes away. (id:60365)
1952 - 25 Viking Lane
Toronto, Ontario
Welcome to the Beautifully maintained, bright and spacious NUVO condo. With generous and Functional layout, this 1+Den offers endless possibilities. Open concept kitchen and dining/living area with large windows to let in lots of natural light, private balcony for you to enjoy a morning coffee while looking into the horizon of the city view, and copious amount of counter and storage space with the kitchen island for all your culinary adventures. Primary bedroom with unobstructed south view features a walk-in closet deep enough to keep all your coats, and ensuite washer/dryer for when they need cleaning. Generously sized Den is large enough to be a comfortable office space or a guest bedroom, functional french doors provides extra privacy when needed. Building features world class amenities, and is steps to Kipling subway station, GO & MiWay. Don't miss your chance to live in comfort and convenience! (id:60365)
12 Priscilla Avenue
Toronto, Ontario
Welcome To 12 Priscilla Ave - A Charming And Meticulously Maintained Two-Bedroom, Two-Bathroom Detached Home In The Highly Sought-After Runnymede-Bloor Village Neighbourhood. This Delightful Residence Is The Perfect Condo Alternative, Offering The Space And Privacy You Crave. Step Inside And Discover An Open-Concept Main Floor That Seamlessly Blends Living, Dining, And Kitchen Areas, Creating A Bright And Airy Atmosphere Perfect For Entertaining Or Relaxing. The Home Is Bathed In Natural Light, Highlighting It's Well-Kept Condition And Thoughtful Layout. The Upper Level Features Two Comfortable Bedrooms And A Full Bathroom. The Finished Basement Provides A Second Bathroom, Additional Living Space And A Half Bathroom, Offering Flexibility For A Home Office, Recreation Room, Or Guest Suite. Through The French Doors Off Your Dining Room Venture Outside To Your Private Backyard Oasis, Complete With A Landscaped Patio And A Convenient Shed For All Your Storage Needs. Enjoy Summer Barbecues And Peaceful Mornings In This Tranquil, Fully Fenced Space. Located In A Fantastic School District And Just A Short Walk From Shops, Cafes, And Public Transit, This Home Offers An Unbeatable Lifestyle. With One-Car Parking Included, This Is An Opportunity You Won't Want To Miss. Don't Just Rent A Home; Invest In A Lifestyle At 12 Priscilla Ave. (id:60365)
2nd Flr - 5130a Dundas Street W
Toronto, Ontario
Beautiful, Bright, and Spacious 2-Bedroom Apartment Located above a quiet storefront in a highly convenient area, this freshly painted and renovated apartment offers a comfortable and family living space. Key Features:# Laminate Flooring: No carpet throughout the apartment. # Convenient Location: Close to shops, restaurants, schools, and just steps to a bus stop. Walking distance to Kipling Public Transit Hub, Subway, and GO Station. # Parking: One parking spot in front of the property is included. Move-in Ready: Enjoy the best of city living in this fantastic location. (id:60365)
#1 - 5128a Dundas Street W
Toronto, Ontario
Welcome to this light-filled 2-bedroom, 1-bathroom unit located above a storefront. Prime location, this unit offers a perfect blend of convenience and charm. Easy access to a nearby subway station, lots of natural light, spacious bedrooms and a large kitchen, featuring ample space for meal prep and a lovely breakfast area, perfect for starting your day. One parking spot included. (id:60365)
2304 - 4065 Confederation Parkway
Mississauga, Ontario
Welcome to Wesley Tower by The Daniels Corporation, a modern condominium in the heart of Mississauga City Centre. This 2-bedroom, 2-bath unit offers 9-foot ceilings, an open-concept layout filled with natural light, and contemporary finishes including stainless steel appliances and quartz countertops. Residents enjoy exceptional amenities such as a state-of-the-art fitness centre, yoga studio, half basketball court, outdoor terrace with BBQ areas, co-working spaces, and 24-hour concierge service. Perfectly situated steps from Square One, Sheridan College, Celebration Square, and the YMCA, with easy access to GO Transit, MiWay, Hwy 403, QEW, and UTM, this home combines luxury living with unmatched convenience. (id:60365)
Bsmt - 1554 Clitherow Street
Milton, Ontario
Beautiful one-bedroom, one-washroom basement apartment with a separate entrance in the highly desirable Ford Community. Features a spacious living room with three large windows providing ample natural light, a fully upgraded kitchen with island, pantry, pot lights, and brand-new appliances, plus an open-concept layout and one parking spot. Conveniently located close to schools, parks, public transit, groceries, and all major amenities with easy access to Hwy 401 and 407. (id:60365)
24 Wainwright Drive
Brampton, Ontario
Luxury Living Backing Onto Green Space! This 4-Year-New, Fully Upgraded 5-Bed, 5-Bath Detached Home Offers ~3,967 Sq Ft Across 3 Storey Plus an Unfinished Basement. Features a Rare In-Law Suite w/ Private Side Entrance. Main Floor Boasts 9 Ceilings, Extended Doors, Hardwood Floors, Pot Lights, Formal Living & Dining Rooms, Large Windows, Balcony, and a Chefs Kitchen w/ Extended Cabinetry, Servery, Centre Island, B/I High-End Smart S/S Appliances, 6-Burner Gas Stove & Breakfast Area w/ W/O to Patio. Family Room w/ Fireplace & Bright Windows. Upstairs Offers a Grand Primary Retreat w/ 5-Pc Ensuite & W/I Closet, 2nd Bed w/ 3-Pc Ensuite, Plus 2 More Spacious Beds & Shared 4-Pc Bath. Ground Floor In-Law Suite w/ Full Kitchen, S/S Appliances, Living Room W/O to Patio, Bedroom w/ 3-Pc Bath. Rec Room in In-Law Suite Also W/O to Yard. Upgraded Railings, Hardwood Stairs, & Elegant Tile Work Throughout. Large Unfinished Bsmt w/ 8 Ceilings for Future Potential. 6 Car Parking! Drawings already submitted to the city for 3 bedroom legal basement apartment, unlock excellent rental income potential! Close proximity to school, park, plazas, gas station, highways and other amenities. (id:60365)
9 - 6240 Montevideo Road
Mississauga, Ontario
Luxuriously Renovated & Exceptionally Spacious 3-Bedroom Townhome in heart of Mississauga.Discover this stunning residence in the Meadowvale community. Featuring rich hardwood flooringand elegant pot lights throughout, this home boasts a brand-new, designer-upgraded kitchen witha cozy breakfast area, quartz countertops, and premium stainless steel appliances. Theopen-concept layout offers a seamless flow, while the bright walk-out basement leads to aprivate backyardperfect for relaxing or entertaining guests. Enjoy the convenience of visitorparking and proximity to all amenities, with quick access to Hwy 401/403, walking distance toLake Wabukayne and Lake Aquitaine, public transit, top-rated schools, libraries, and parks. Anoutstanding property that truly stands out! (id:60365)
217 - 123 Maurice Drive
Oakville, Ontario
Discover a perfect blend of luxury and convenience at Berkshire Residences, steps from Lake Ontario, Oakville Harbour, and downtown's vibrant dining and shopping scene. This newly built boutique building offers top-tier amenities like a rooftop terrace with lake views, a gym, a party room, and more. This elegant 2-bedroom + den suite spans 1,500 sq. ft. of modern living, featuring 10' coffered ceilings, engineered hardwood floors, and a gourmet kitchen with high-end appliances and porcelain slab countertops. The spacious den is ideal for remote work, while the primary bedroom includes a luxurious ensuite with an oversized glass shower. Additional perks include in-suite laundry, a balcony with a BBQ gas line, and underground tandem parking for 2 cars. No smokers. Tenant insurance, credit check, employment letter, and references required. $300 refundable key deposit. **EXTRAS** Luxury amenities include a rooftop oasis, state of the art fitness center, and stylish entertaining spaces. Secure 2 underground parking spots and modern smart home technology complete this luxurious lakeside experience. TENANT PAYS HYDRO &WATER (id:60365)
5936 Candlebrook Court
Mississauga, Ontario
Welcome Home! Absolutely Fantastic Property located in the Heart of Mississauga !!! This property offers 3 large Bedrooms, Modern Open Concept design !!! Tastefully upgraded kitchen with Quartz Countertops and Stainless Steel Appliances that make everyday living and entertaining a pleasure. Over 200K Spent On the upgrades !Professionally Finished Entertainers Basement 1 Bedroom with full washroom to accommodate extra family needs !!! Location is ideal as its located minutes away from Heart land Town Centre , Resturants, Major HWYs and all the other amenities, You Can not miss this amazaing opportunity. (id:60365)













