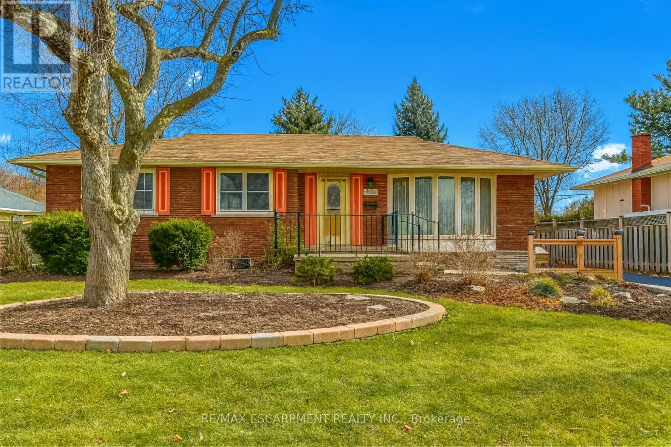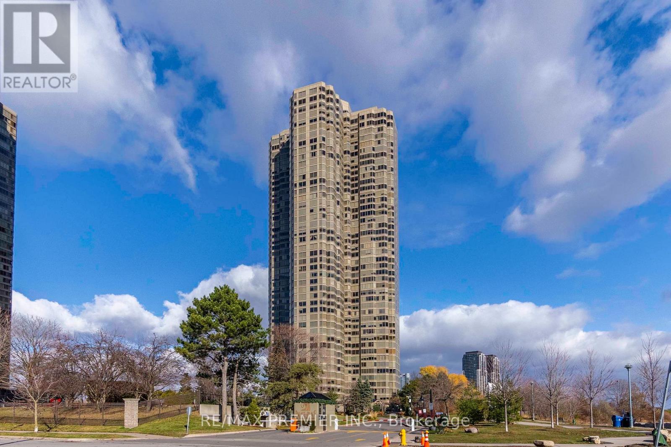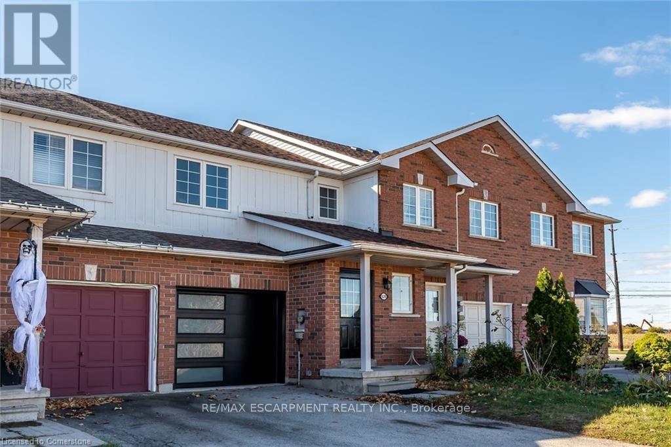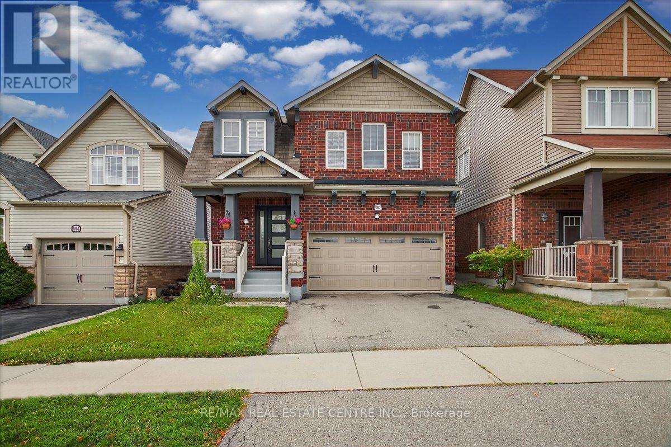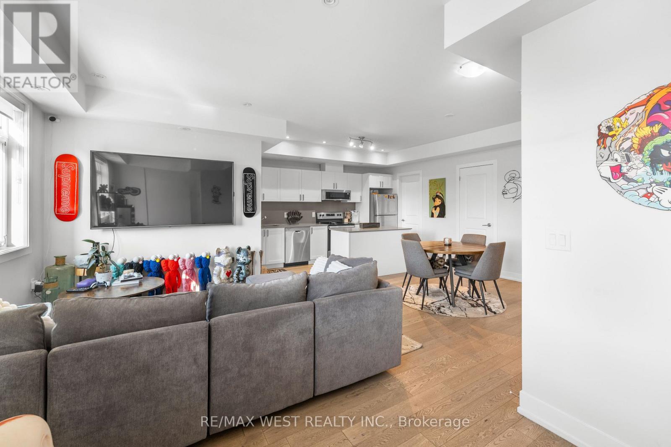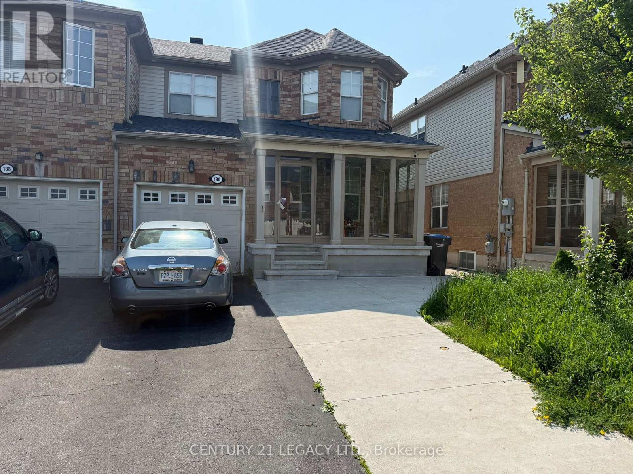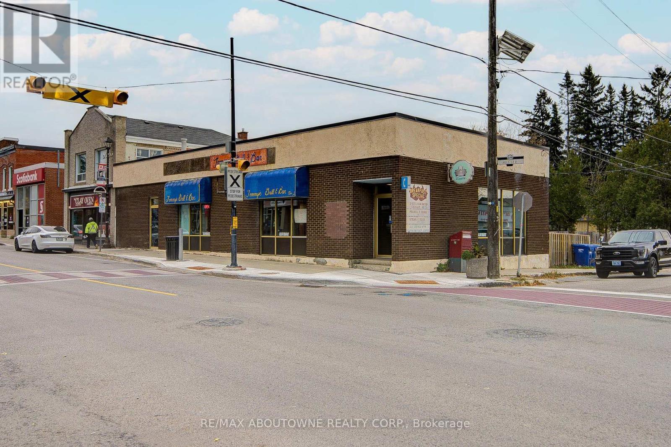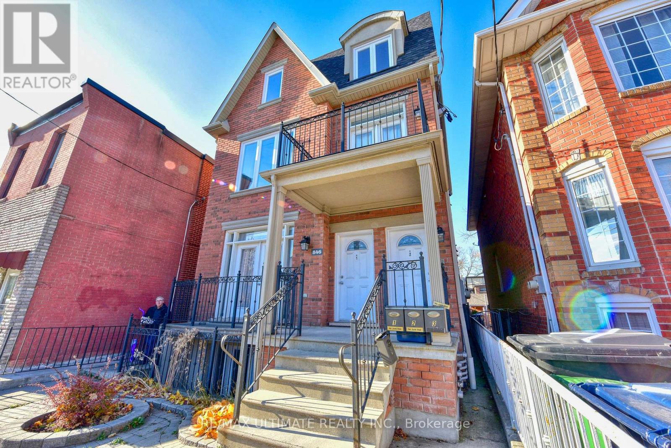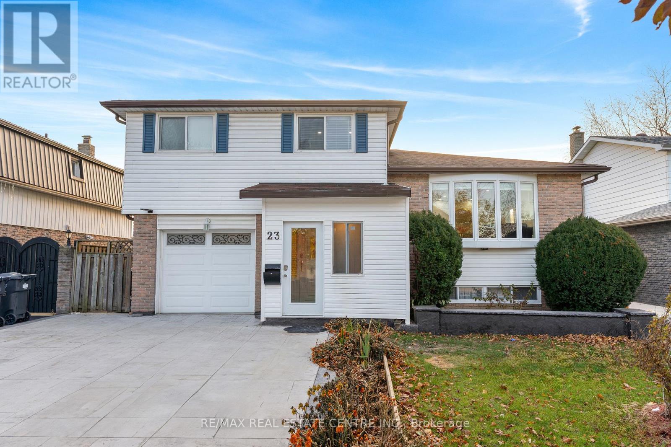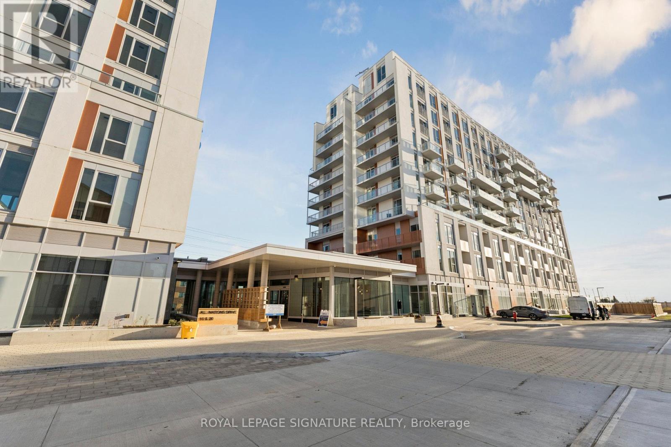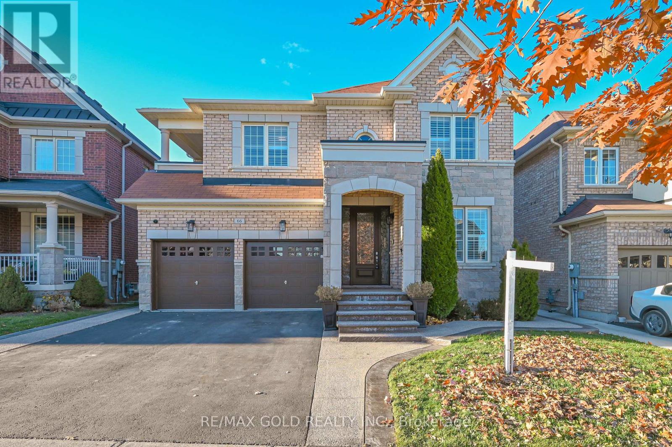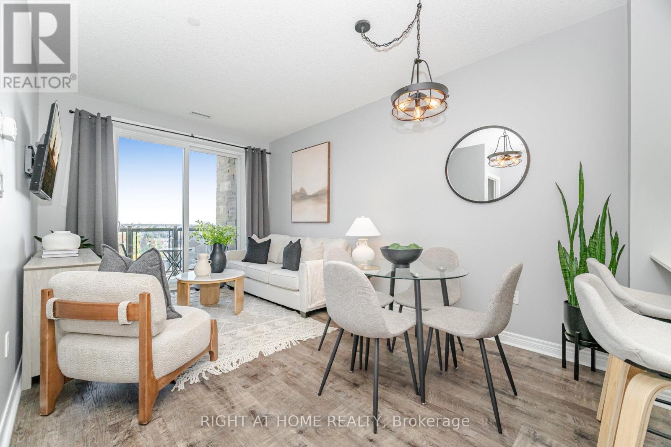5186 Bromley Road
Burlington, Ontario
Welcome to 5186 Bromley Road, a bright and well-maintained 3-bedroom raised bungalow for lease in the highly desirable, family-friendly neighbourhood of Elizabeth Gardens. Offering over 1,900 sq. ft. of total living space, this home features refreshed interiors, large new-looking windows, updated lighting, and a clean, neutral palette throughout. The main level includes a spacious living and dining area filled with natural light, a functional eat-in kitchen with abundant cabinetry and full-size appliances, three comfortable bedrooms, and a well-kept 4-piece bathroom. The expansive lower level provides an oversized family room perfect for movie nights or a home gym, plus an additional flex space and excellent storage. Outside, enjoy a generous 67' x 107' lot with a private fenced yard and large patio, ideal for entertaining or relaxing. Located on a quiet, tree-lined street, this home is minutes from the lake, waterfront parks, Burloak Waterfront Park, Nelson Recreation Centre, grocery stores, restaurants, retail, and major commuting routes including the QEW, 403, and Appleby GO. Families will love access to top-rated schools, including Frontenac Public School, Pineland Public School (French Immersion), Nelson High School, St. Patrick Catholic Elementary, and Assumption Catholic Secondary. This wonderful home is move-in ready and offers exceptional comfort, convenience, and lifestyle in one of Burlington's most established communities. Minimum 12-month lease; 3 parking spaces; tenant pays utilities. This is a rare opportunity-don't miss it! (id:60365)
2202 - 1 Palace Pier Court
Toronto, Ontario
Welcome to Palace Place one of Toronto's most luxurious Condos. This Beautiful Suite offers breathtaking Views of the city and waterfront. Sunlight streams through expansive windows, illuminating the open-concept living area. The ambiance is inviting, creating an atmosphere perfect for relaxation and entertainment. FIVE Star Amenities Include 24 Hr Concierge, Valet & Visitor Parking, Shuttle Bus, Club, Sky Party Room, Formal Dining Room, Guest Suites, Gym, Salt Indoor Pool, Steam And Hot Saunas, Putting Green, BBQ With Picnic Tables, Convenience Store. (id:60365)
626 Taylor Crescent
Burlington, Ontario
Freehold townhome in southeast Burlington! This 3 bedroom, 1/5 bath, move in condition. The main floor has a living/dining room combo with a overlooking through the window from the kitchen giving it tons of natural light! 2 pc bath on the main floor and access to the garage. Large primary bedroom has a 6'x6' walk-in closest, 2 additional spacious bedrooms on the upper floor with a 4 pc bath. The unspoiled basement has high ceilings and is ready for your finishing touches with a rough in bathroom. Extra-long driveway for 2 cars and a fully fenced yard! This home is conveniently located close to all amenities, shopping, schools, parks, QEW access, and the GO train! (id:60365)
980 Clark Boulevard
Milton, Ontario
Absolutely stunning 3 + 1/3 Washroom 2,220+ sq ft home in quiet family-friendly Coates area of central Milton adjacent to greenspace and beautiful morning/evening vistas of the Niagara Escarpment. Along with massive-curb appeal, this very bright, decadently designed, well cared-for and highly desirable home boats unique and custom features such as large upgraded all-white kitchen w/ newer SS appliances, range hood, gas stove, backsplash, quartz counters, custom b/i extended cabinetry, imported 2 x 2 floor tile, custom light fixtures, pot lighting throughout, charming walnut stained hardwood flooring throughout, separate dining and family rooms, a breakfast area that w/o to private fully fenced yard. This gem-of-a-find also boasts main-level 9 ft ceilings, a bevy or well designed/professionally installed windows that includes a main level bay window. Iron spindles walk guests up to the "arguably" the highlight of the house which includes a large 350+ sq. ft loft w/ vaulted ceilings and 3 well-crafted windows that can serve as a guest=suite/living room/office/kid's play area (the possibilities are truly endless). If this wasn't enough, the home also features upstairs laundry, a large primary room w/ custom designed 5 pc ensuite bath w/ all glass shower, soaker tub, floating vanities, custom lighting and so much more. 2 additional large bedrooms w/ closets and a fully upgraded jack & jill bathroom help to round out this immaculate and well designed masterpiece. What's more is that the home also brandishes a fully finished, open-concept, professionally installed, finished basement that can serve as a rec room or entertainment/media room for guests to freely enjoy as they please. In addition to this, a separate entrance can be arranged through the garage if the lucky would be homebuyer wishes to house in-laws or guests. With all of these amazing features this beauty of a home is surely not going to last long even in today's market! Get it, before it's too late! (id:60365)
1062 Douglas Mccurdy Common
Mississauga, Ontario
Sun-filled 2-years-new corner stacked townhome offering 3 beds, 3 baths and ~1,530 sq ft of stylish living plus a massive 443 sq ft private terrace for true indoor-outdoor living. Thoughtful, open-concept main level with hardwood throughout, expansive windows, and a modern kitchen featuring a statement island, walk-in pantry, 2pc Powder room (Main), stainless appliances, and generous dining space. Upstairs, the primary retreat boasts a 4pc ensuite; two additional bedrooms provide excellent flexibility for family, guests, or a home office-each with great closet space and seperate shared 4pc bath in-between both rooms. Conveniences include in-suite laundry and underground parking. Perfectly located for lifestyle and commute-close to transit, Walmart, Shoppers Drug Mart, Dollarama, cafés, boutiques, and a wide choice of restaurants; minutes to the lakefront, Port Credit, marinas, parks, and trails. The oversized entertainer's terrace is ideal for morning coffee, weekend lounging, or hosting under the stars. (id:60365)
190 Owlridge Drive
Brampton, Ontario
Welcome to this freshly painted 3-bedroom semi-detached home with a One Bedroom Basement (2020), nestled in the prestigious Credit Valley neighbourhood perfect for first-time buyers or savvy investors! Step onto the charming covered porch and into a warm, inviting foyer. The home features pot lights on every floor and an open-concept kitchen (renovated in 2020) complete with stainless steel appliances, a double sink, and a stylish backsplash. Washroom (2020). Upstairs, you'll find three spacious bedrooms, including a primary suite with a walk-in closet and a 4-piece ensuite bathroom. Move-in ready and beautifully maintained, this home is ideal for growing families or anyone looking to settle in a vibrant, family-friendly community. Located on a peaceful street, you're just a short walk to parks, a library, a community centre with a pool, and top-rated schools. Plus, enjoy easy access to plazas, public transit, GO Station, major banks, and more. Don't miss out on this fantastic opportunity to call Credit Valley home! (id:60365)
28 Mill Street E
Halton Hills, Ontario
Prime visibility commercial building operating as a well established restaurant for sale! Facing both Mill St E & Willow St N, 28 Mill St E offers plenty of exposures for your business. Capable of accommodating approximately 100 guests seating, this location also offers performing stages for events to really light up the mood and bring the life of the town to this establishment. Plenty of parkings available for both employees and customers! Great building and location to start your own business or to continue the current business and keep the current customers with this highly rated restaurant! (id:60365)
Basement - 846 Ossignton Avenue
Toronto, Ontario
Bright, spacious, and perfectly located 2-bedroom basement unit at 846 Ossington Ave is ideal for tenants looking for convenience and comfort in the heart of the city. Just a 2-minute walk to Ossington Station, this home features a practical open concept layout with large windows, great natural light, and generous living space. The updated kitchen includes full-size appliances and lots of storage, while both bedrooms offer comfortable space for sleeping, working, or sharing. Separate meters, pay for what you use (tenant to set up hydro and gas accounts in their name). 9 feet ceiling height. Front and rear terraces. Shared coin operated laundry just outside the unit. Live steps from Bloor Street, trendy cafés, restaurants, parks, and everyday essentials. Easy commute to downtown, U of T, Koreatown, Christie Pits, and everywhere in between. A clean, well-maintained unit in a prime location-perfect for renters who want accessibility and a vibrant neighbourhood at their doorstep. Move in and enjoy! (id:60365)
23 Jefferson Road
Brampton, Ontario
Welcome To 23 Jefferson! Situated In The Heart of Brampton, This Beautiful Fully-Detached 4+2 Bed, 3-Full Bath Home with Finished Basement & Side Entrance Sits on A Premium 50x120 ft Lot with No Sidewalk. Safe and Quite Neighbourhood - Enjoy Serenity & Convenience! Close To Professor's Lake, Parks, Brampton Civic Hospital, Bramalea City Centre, Shopping, Major Hwys, Church/ Temples and Within Walking Distance of The Esteemed St. John Bosco School & Jefferson Public School. Custom Kitchen With Stainless Steel Appliances, Updated Full Bath On The Main Level And Inviting Family Room With A Large Bay Window And Pot Lights. Laminate Floors Throughout - Carpet-Free Home. Finished Basement With A Full Bath, Kitchen, And Side Entrance. Move-In Ready Home With A Long & Extended Driveway (No Sidewalk) With Parking For Up To 6 Cars Deep Lot with Serene Backyard Features Beautiful Stamped Concrete Space, Perfect for Summer BBQs, and Gatherings with Loved Ones. Plus, There's Plenty of Space for Gardening Enthusiasts to Cultivate Their Own Veggies. Come and Fall In Love With This Beauty! Open House Sat & Sun 2-4pm. (id:60365)
517 - 20 All Nations Drive
Brampton, Ontario
Daniels MPV2 - A Modern and Eco-Friendly community by the revered Daniels Corp. This brand new, never occupied suite come with modern finishes, 2 Bedrooms, 2 Full Bathrooms, Underground Parking and Storage Locker. Conveniently located in blossoming North West Brampton near all area amenities and myriad transit options. (id:60365)
66 Kalmia Road
Brampton, Ontario
***LEGAL 2 BEDROOM BASEMENT*** Stunning!! 5-Bedroom, 6-Washroom Luxury Home In The Highly Sought-After Credit Valley Community! Offering Approx. 3,400 Sq Ft Of Exceptional Living Space Plus A Professionally Finished Legal 2-Bedroom Basement Apartment With A Separate Side Entrance-Perfect For Rental Income Or Extended Family. This Home Sits On A Premium 44.04 Ft x 100.16 Ft Lot And Is Filled With Natural Light Throughout. Main Floor Features A Spacious Bedroom/Office With A Large windows Nearby-Ideal for Guests, Seniors, Or Work-From-Home Needs. Elegant Living And Dining Areas With Upgraded Lighting, Hardwood Floors, And High-End Finishes. The Family Room Boasts A Modern Gas Fireplace And Large Windows Overlooking The Yard. The Upgraded Kitchen Includes Quartz Counters, Stainless Steel Appliances, Extended Cabinets, And A Large Bat-In Area, California Shutter All In House, Second Floor Offers 5 Generous Bedrooms, Each With Access To An Ensuite Washroom. The Primary Bedroom Includes A Large Walk-In Closet And A Luxurious 5-Po Spa-Like Ensuite, The Fully Finished Basement Includes A Large Legal 2-Bedroom Apartment With Living Area, Full Kitchen, Bathroom, And Separate Laundry, Plus A Separate Private Theatre Room With Its Own Full Washroom-Perfect For Movie Nights Or Personal Use, Tons Of Upgrades Throughout: Hardwood Floors, Pot Lights, Designer Fixtures, Modern Kitchen, Upgraded Bathrooms, And Custom Finishes. Enjoy A Big Private Backyard Featuring A Beautiful Gazebo And Storage Shed-Perfect For Entertaining, Gardening, Or Outdoor Relaxation. An Incredible Opportunity To Own A Spacious, Upgraded Home In One Of Brampton's Most Popular And Family-Friendly Neighbourhoods. Close To Top Schools, Transit, Mount Pleasant GO, Shopping, Trails, And All Major Amenities. A Must See! (id:60365)
408 - 33 Whitmer Street
Milton, Ontario
This bright, south-facing one bedroom plus den condo is the perfect opportunity for first-time buyers, investors, or downsizers seeking comfort, convenience, and a true sense of community. Ideally located within easy walking distance to Milton's restaurants, shops, and the popular farmers' market, this home offers the best of in-town living while still providing a peaceful retreat.The building is exceptionally quiet, clean, and well maintained, with friendly residents and attentive management. Residents enjoy access to Harrison House, a welcoming clubhouse with games, social spaces, and regular community events-including potlucks and card nights-fostering a warm, connected atmosphere. Inside the unit, large windows fill the space with natural light and showcase a lovely view of the pond and surrounding trees, especially beautiful through the summer and fall seasons. The smart, efficient layout includes a private separation between the primary bedroom and the den, offering flexibility for a home office or guest space. Low monthly maintenance fees, including geothermal heating, make this an economical and worry-free choice. With its inviting building community and prime location, this condo offers easy living in the heart of Milton. See virtual tour link. (id:60365)

