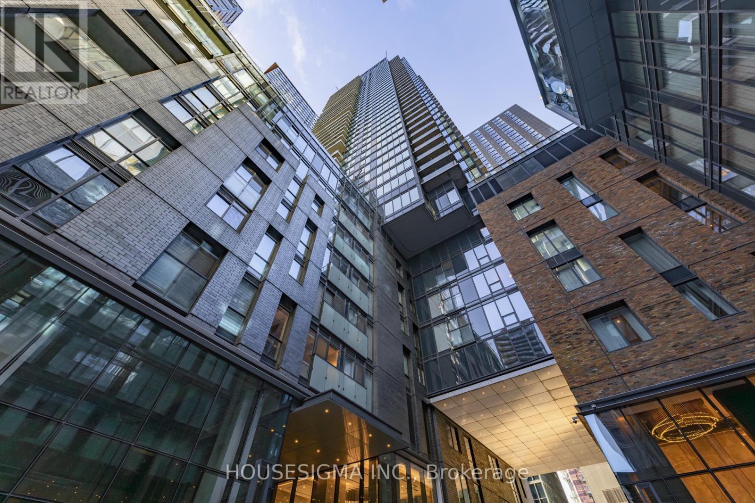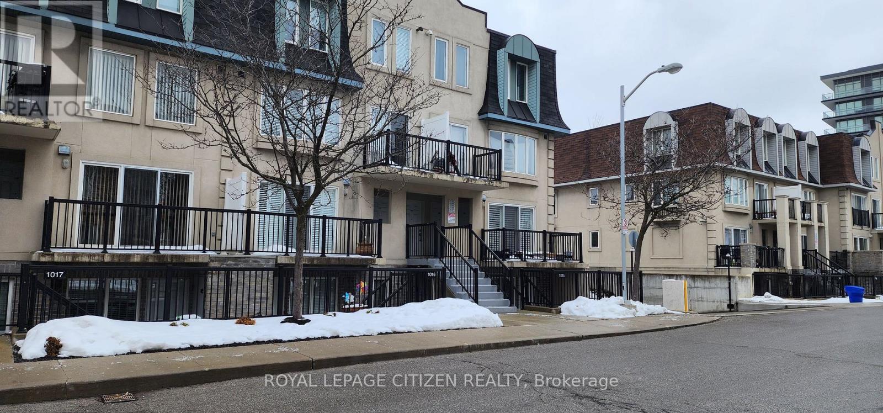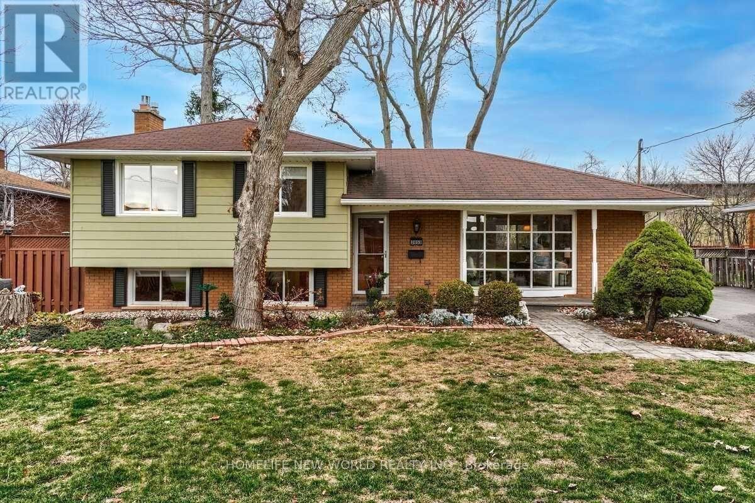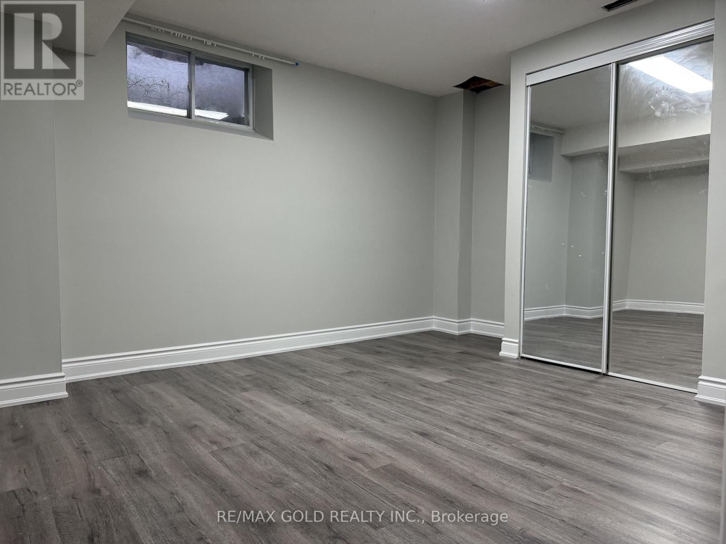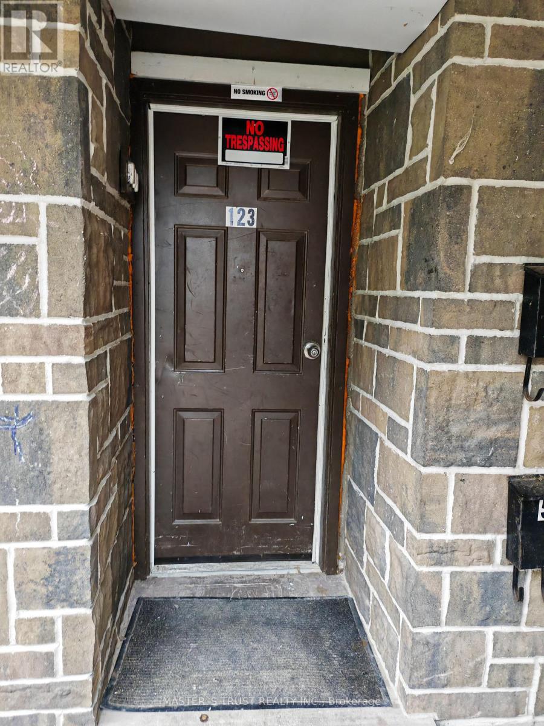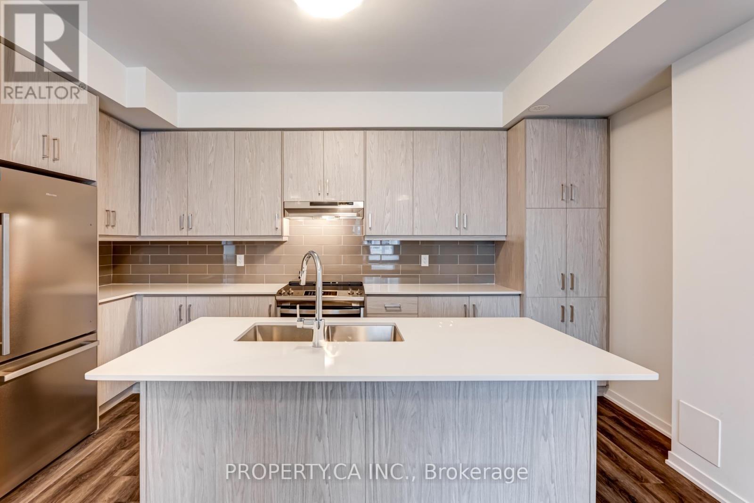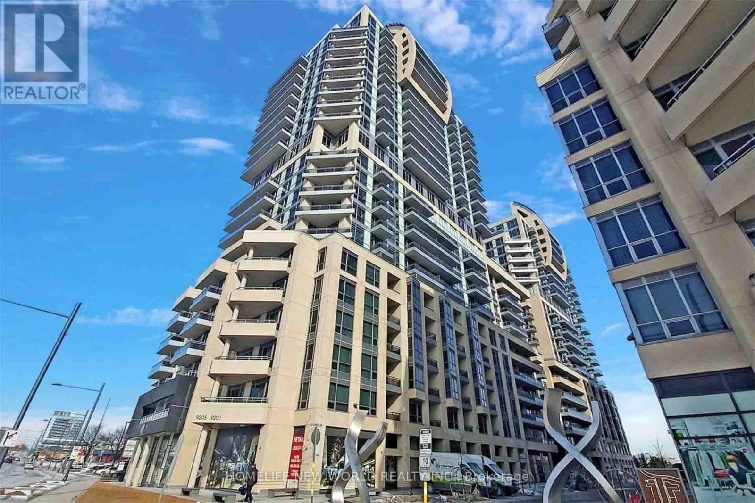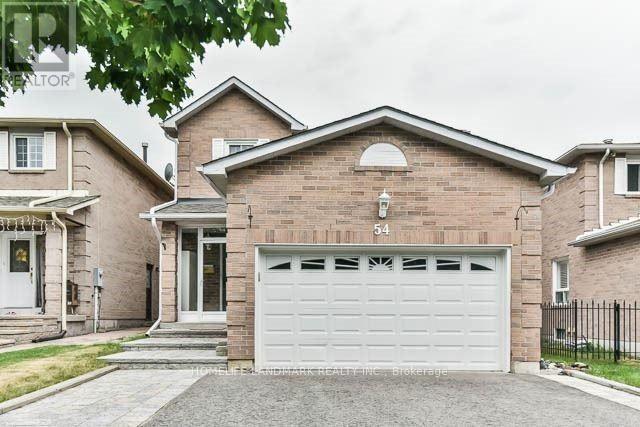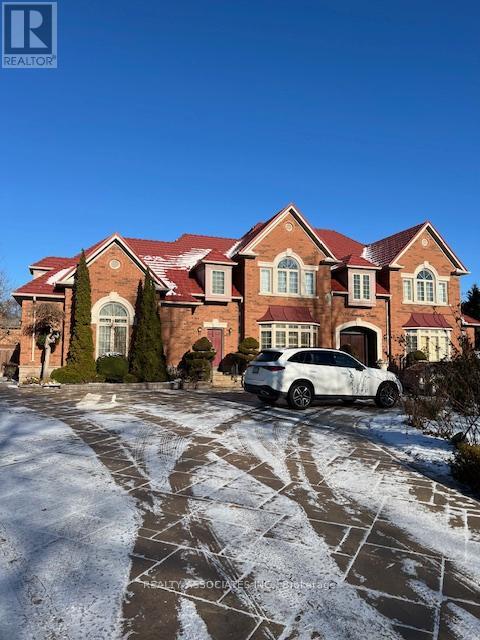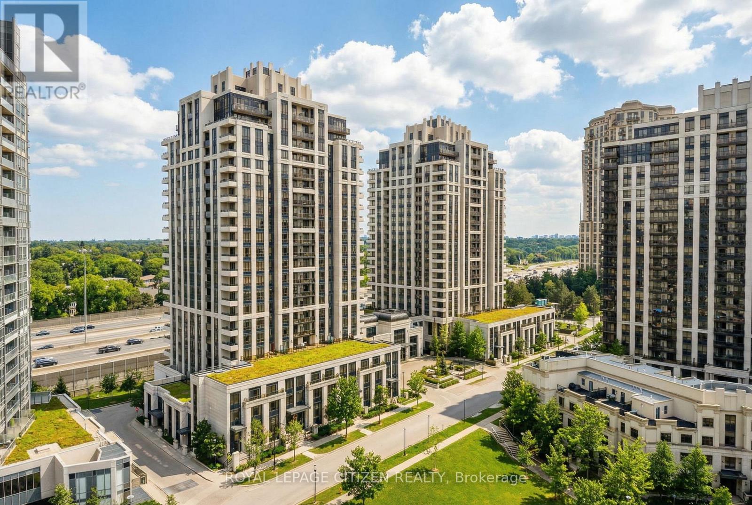806 - 115 Blue Jays Way
Toronto, Ontario
*Fresh Paint, Move-In Ready!!!* Welcome To King Blue Condos - A Stylish 1 Bedroom, 1 Bathroom Home In The Heart Of Toronto's Entertainment District. This Bright North-Facing Suite Features An Efficient Open-Concept Layout, Floor-To-Ceiling Windows, A Modern Kitchen With Stainless-Steel Appliances And Quartz Counters, And A Well-Sized Bedroom With Great Closet Space. Enjoy Hotel-Inspired Amenities Including A Rooftop Terrace, Indoor Pool, Fitness Centre, Theatre Room, Party Room, 24/7 Concierge, Plus Access To Sutton Place Hotel Facilities. Steps To The CN Tower, Rogers Centre, King West Dining, Theatres, Cafés, PATH, Financial District, TTC, And Union Station. A Walkable, Vibrant, And Connected Downtown Lifestyle At Its Finest. (id:60365)
2048 - 75 George Appleton Way
Toronto, Ontario
Your search stops here with this beautifully updated two-bedroom townhouse, offering a versatile layout designed to maximize every square inch of space. This bright, above-grade home provides the ease of bungalow-style living on one floor. The interior features all new laminate flooring throughout, complemented by granite countertops, stainless steel appliances, and a stylish ceramic backsplash. This rarely offered unit also includes two private terraces for outdoor enjoyment, a storage locker, and two parking spaces that can accommodate up to three vehicles. Perfectly situated near Humber River Regional Hospital, the 401 and multiple transit options, this home offers a smart, spacious design in an unbeatable location. A++ Tenants please. No Pets/No Smoking. (id:60365)
96 - 96 Carleton Place
Brampton, Ontario
Welcome to 96 Carleton Place! This well-maintained and spacious home offers a bright and functional layout, perfect for comfortable family living. Featuring 3 generously sized bedrooms with closets, modern washrooms, and a sun-filled living and dining area. The home also includes a finished basement with a shower and additional versatile space, ideal for a family room, home office, or recreation area. Conveniently located in a quiet, family-friendly neighborhood close to schools, parks, shopping, transit, and major highways. (id:60365)
2053 Saxon Road
Oakville, Ontario
Detached Side Split Set In A Mature Neighbourhood. A Large Private Lot, Superior Frontage Of 60' X 125' In Depth. Very Quiet, No Sidewalk, Lots Of Parking Spaces, On A Desirable Street. No Homes Backing On!! Mins To Lakeshore Waterfront, Bronte Go Station, Restaurants And Downtown Oakville. Very Close To Hwy 403 / Qew, Great Schools, Parks, Trails And All Essential Amenities. West Of Oakville On A Quiet Child-Friendly Neighbourhood (id:60365)
29 Hollybush Street
Brampton, Ontario
2-bedroom, 1-bathroom basement suite that feels just like home. This meticulously maintained space features a cozy living room, a spacious, well-appointed kitchen, and a separate laundry room for your convenience. 2 car parking. (id:60365)
380 Summerchase Drive
Oakville, Ontario
Welcome to this sun-filled, luxurious two-storey detached home nestled in the heart of Oakville's highly sought-after River Oaks. Situated on an approximately 50 ft wide lot, this elegant residence offers 3,080 sq ft of refined living space, featuring 5 spacious bedrooms, 4 beautifully upgraded bathrooms, & 3-car garage. The main level welcomes you with a *grand foyer* leading to a formal living room with oversized windows, a separate formal dining room, and a dedicated *home office* perfect for remote work or quiet study. The spacious *family room* features a cozy fireplace and flows seamlessly into the large eat-in kitchen, which includes a center island, abundant cabinetry, and a bright *breakfast area* with walkout to the backyard, a great setup for everyday living and entertaining. Hardwood flooring and tasteful finishes add warmth and sophistication throughout the level. Upstairs, the primary bedroom suite is a luxurious retreat, complete with a spacious layout, walk-in closet, and an elegant 5-piece ensuite bathroom featuring quartz countertops, double sinks, a soaker tub, and a glass-enclosed shower. The second master ensuite also functions as a junior primary suite, boasting its own private 3-piece ensuite and generous closet space perfect for guests or multigenerational living. Two of the additional bedrooms, well-sized, are connected by a stylish Jack and Jill ensuite, offering privacy and convenience for siblings or family members. The fifth bedroom is generously sized easy access to the shared bathroom. Every bathroom on this level features modern quartz counters, sleek fixtures, and designer finishes. The upper level boasts over *$150k in premium upgrades*, including hardwood floors throughout and luxurious quartz countertops in all bathrooms. Located in a family-friendly, picturesque neighborhood, River Oaks is home to some of Oakville's top-rated schools - Sunningdale Public School, Munn's Public School, scenic walking trails, lush parks, and more. (id:60365)
3 - 356 Barrie Road
Orillia, Ontario
Beautifully new renovated 2 bedroom apartment features 2 designated parking spaces. Lots of Windows bring in tons of natural light. Fresh paint and new laminate flooring throughout the whole unit. Recently renovated Kitchen and bathroom make your modern living style. Gas and Water are included, Tenant is responsible for hydro. This property is walking distance to school, bus stop, minutes drive to groceries, restaurants, and hospital. Your dream home awaits here!! (id:60365)
Th377 - 80 Honeycrisp Crescent
Vaughan, Ontario
3 Bedroom Townhouse with 1,567 SQFT of living space! Open Concept Kitchen W/Quartz Countertop & Backsplash. Master Bedroom With Double Sink Ensuite Bathroom and large Walk-in Closet. Large Rooftop Terrace Perfect For Private Outdoor Gatherings. Only Steps From The Subway, Transit Hub, Minutes To York U, Hwy 400, Ymca, Ikea, Restaurants, Banks, Shopping. (id:60365)
2301 - 9201 Yonge Street
Richmond Hill, Ontario
Welcome To Prestigious Beverly Hills Condominium, At The Heart Of Richmond Hill, A Luxury 1+1, Den As Second Bedroom, 9'Ceiling, Minutes To Hwy 407 And 404. Walking Distance To Public Transit, Hillcrest Mall, No Frills, Restaurants And Viva/Go Bus, S/S Appliances,Engineered Hardwood Flooring, Newer Fridge, Dishwasher and Toilet in 2022, New Led Light in 2025, Upscale Amenities, Indoor And Outdoor Pool, Sauna, Jacuzzi, Gym, Yoga Rm And Party Rm, Lots Of Natural Light And Unobstructed Views From Huge Balcony. Mins To School, Park, Library & Shopping. (id:60365)
Bsmt - 54 Beck Drive
Markham, Ontario
Excellent Location, Rent Including Utilities. Very Large 2 Bedroom Basement Apt With Separate Entrance. One Car Parking In Driveway. Close To School, Public Transit, Shared Laundry arrangement with separate entrance. No Smoking & No Pets. (id:60365)
Basement - 70 Promelia Court
Markham, Ontario
All Inclusive. Spacious 2-bedroom basement apartment with separate front entrance. Parking included. Tenant can have 2 parking if needed. Circular driveway. Prestigious Rouge River Estate Community. (id:60365)
620 - 100 Harrison Garden Boulevard
Toronto, Ontario
Welcome to this freshly updated luxury residence at the Avonshire by Tridel. This bright and spacious 890 square foot suite features two bedrooms and two full bathrooms, all enhanced by soaring nine-foot ceilings, a fresh coat of paint, and brand new flooring throughout. The heart of the home is a stunning, brand new kitchen equipped with premium granite countertops and sleek stainless steel appliances. Both bathrooms have been refreshed with new vanities and toilets, adding a modern touch to this elegant space. Situated in the sought-after Yonge and Sheppard area, you are steps from parks, dining, shops, and the subway with easy access to the 401. Enjoy beautiful east views from your private balcony and take advantage of five-star amenities including 24-hour concierge, an indoor pool, sauna, gym, theatre, and guest suites. This lease includes one parking space and maintains a strict no-pet and no-smoking policy. (id:60365)

