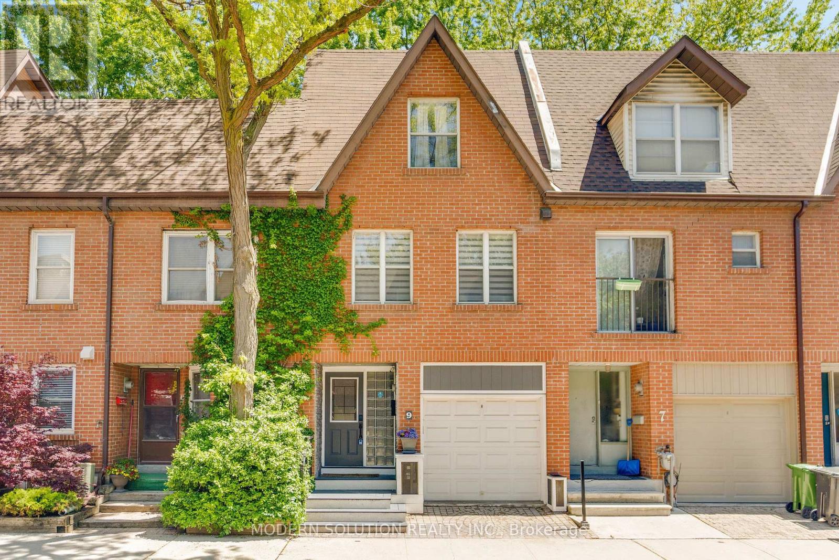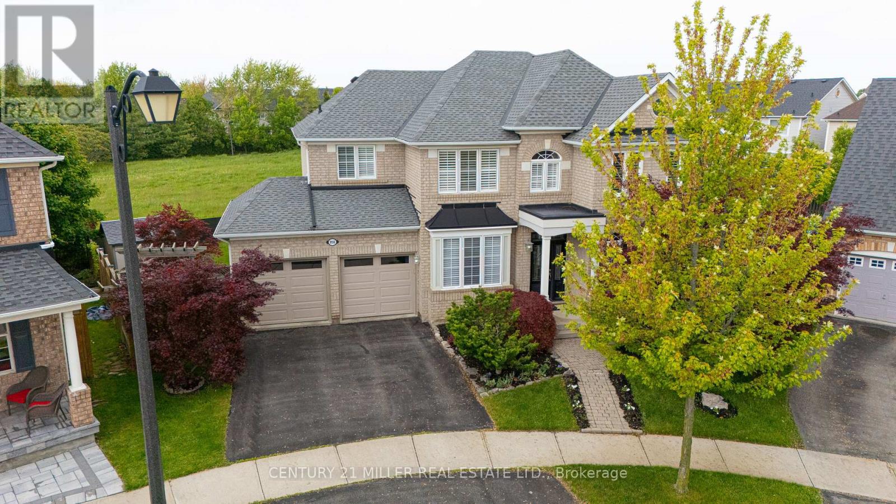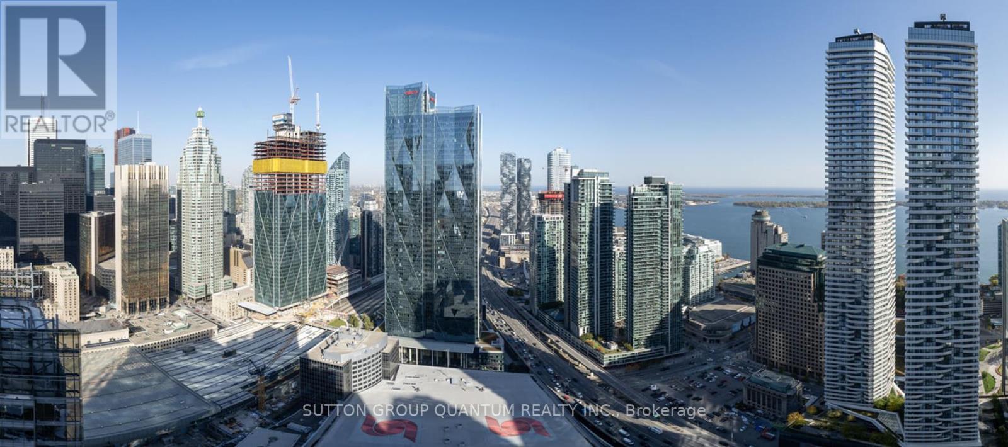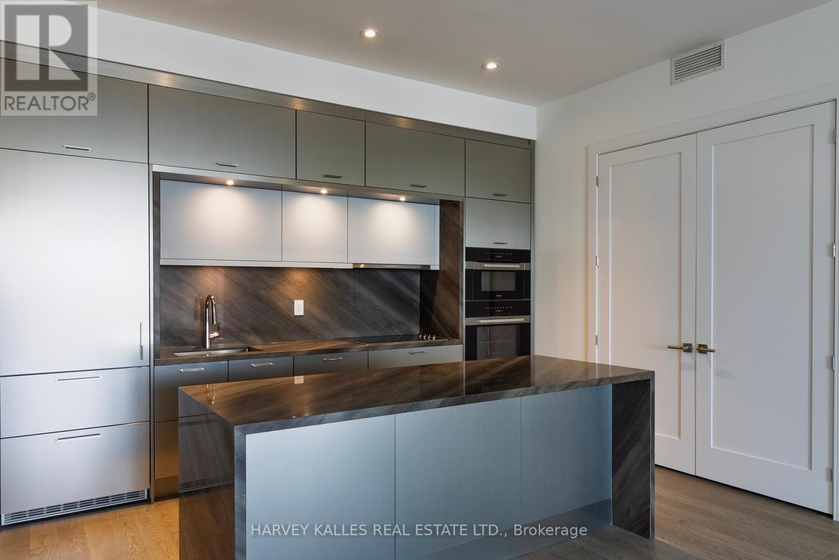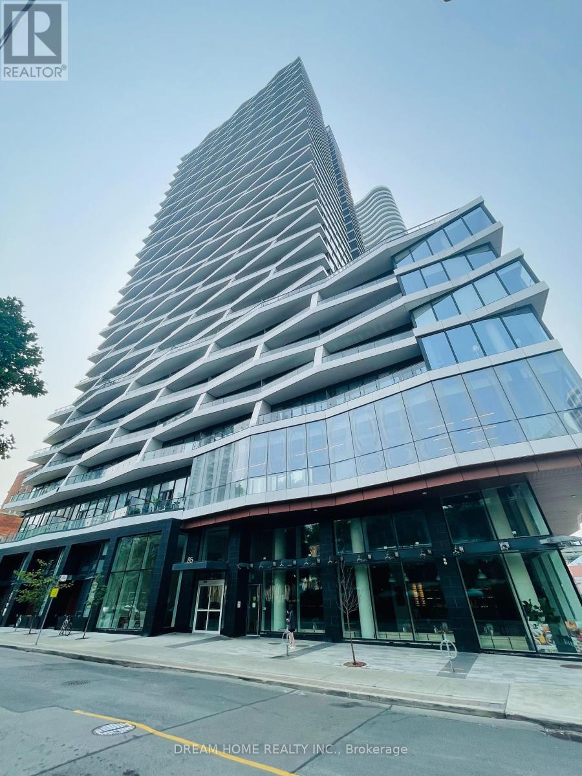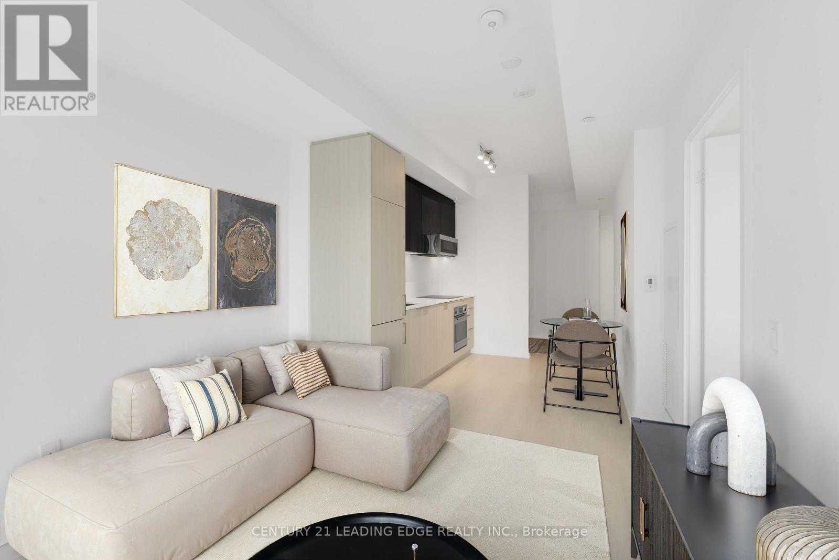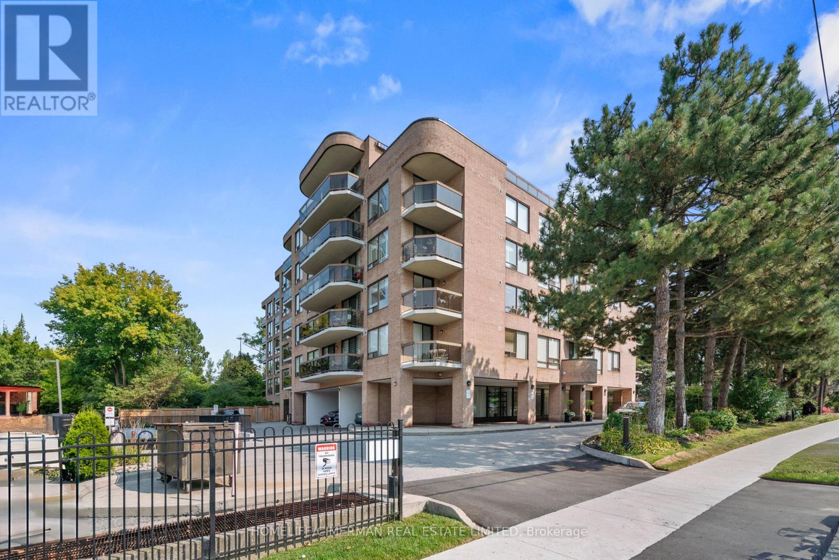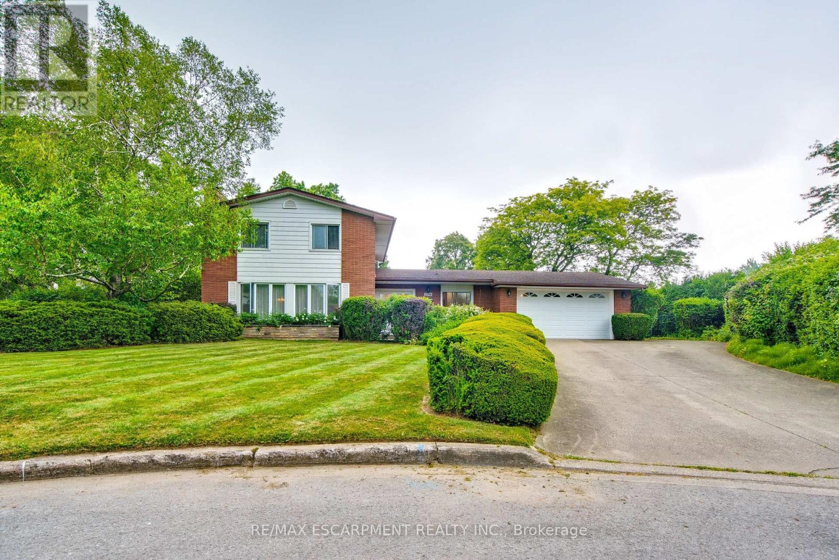9 Douville Court
Toronto, Ontario
Welcome to 9 Douville Crt! This charming 3-storey freehold townhouse features 3 bedrooms, 2 bathrooms, and a private garage. Nestled on a peaceful cul-de-sac, its just steps away from St Lawrence Market, Gardiner, and the City Centre. The kitchen is a chef's dream, equipped with elegant quartz countertops and stainless steel appliances. Throughout the main living areas, youll find beautiful hand-scraped hardwood flooring. The open-concept design of the second floor effortlessly links the dining room to the living room. This tranquil area is crafted for comfort and warmth, accentuated by a cozy fireplace and bay windows. The main floor can serve as either an office or a bedroom, and it opens directly into your backyard retreat, featuring a brand new deck (2025) that's perfect for enjoying summer in the heart of the city. (id:60365)
856 Somerville Terrace
Milton, Ontario
Outstanding updated family home built by Mattamy great curb appeal, quiet court approximately 2983 square feet, plus finished basement! Huge premium lot (135.34 feet wide across rear of property) backing onto greenspace. Walk to trails and park in the desirable Beaty community. Beautifully landscaped with mature birch and Japanese maple trees (cutleaf, bloodgood and lions mane). Fenced yard and large deck ideal for entertaining outdoors. Two garden sheds and gas BBQ hookup. 200 amp service. Oversized rooms, boasting two gas fireplaces. New engineered hardwood flooring installed July 2025 in living room, dining room, den and family room. Central air, central vac. Furnace and central air replaced in 2020 (approximately). Two insulated garage doors updated in 2018, garage door openers and two remotes. Roof shingles and vinyl columns updated in 2015. Exterior trim replaced in 2016 maintenance free. Window blinds. Five appliances, including JennAir gas stove. Main floor boasts a separate formal dining room and den. Large kitchen, white cabinets, eat-in kitchen(freshly painted July 2025) with pantry, quartz countertops and island with granite. Main floor family room with gas fireplace. Finished basement with huge recreation room with gas fireplace, with potential fifth bedroom on lower level or additional office space. 3 piece rough-in washroom in basement. Sump pump replaced in 2016. Laundry conveniently located on second floor, with stainless steel sink and large linen closet. Primary bedroom with two walk-in closets and large 5-piece en-suite bathroom, with separate soaker tub and updated shower. Many windows replaced throughout the home. Nest thermostat and Google Home Nest doorbell and rear security cameras and flood light. Nest devices are Bluetooth. Quiet residential street in sought after neighbourhood. A great place to call home. (id:60365)
708 - 300 Ray Lawson Boulevard
Brampton, Ontario
All Inclusive! Elegant Penthouse Suite at The Ravines at Fletchers CreekDiscover this spacious and beautifully designed one-bedroom penthouse suite, featuring gleaming hardwood floors and an open-concept layout perfect for modern living. Situated in the highly sought-after The Ravines at Fletchers Creek, this boutique low-rise building offers a peaceful lifestyle surrounded by nature, with only seven floors and stunning views over the ravine.Enjoy unparalleled convenience with nearby parks, bike paths, Sheridan College, and the Don Cherry Community Centre just across the street. The building also offers excellent amenities, including security cameras, an outdoor BBQ area, a stylish party room, and breathtaking top-floor vistas. Before the new tenant moves in, the suite will be freshly painted and upgraded with brand new quartz countertops, double sinks, and new stainless steel appliancesincluding a stove/oven, range hood, and fridge (to be installed at the beginning of August). The bright, open-concept kitchen features ceramic flooring, and the unit offers ensuite laundry along with two walkouts to a spacious private balcony overlooking the ravine.All utilities heat, hydro, and water are included, along with parking! An exceptional opportunity to enjoy worry-free living in a beautifully updated penthouse suite that seamlessly combines style, comfort, and unbeatable value. (id:60365)
4608 - 65 Bremner Boulevard
Toronto, Ontario
Welcome To The Residences Of Maple Leaf Square Located In The Heart Of Toronto's Harbourfront, Financial & Entertainment Districts. This High Floor 2 Bedroom + Den Fully Furnished Executive Corner Suite Features Designer Kitchen Cabinetry With Stainless Steel Appliances, Granite Countertops & A Breakfast Bar. Bright 9-Foot Floor To Ceiling Wrap Around Windows With Hardwood Flooring Facing Stunning Unobstructed City & Lake Views. The Main Bedroom Retreat Includes A 4-Piece Ensuite With A Glass Stand-Up Shower, Separate Soaker Tub & A Walk-In Closet. 1-Parking Space Is Included. Click On The Video Tour! E-Mail Elizabeth Goulart - Listing Broker Directly For A Showing. (id:60365)
701 - 155 Merchants Wharf
Toronto, Ontario
Luxury Waterfront Bliss at Aqualuna Where Elegance Meets the Lake At Aqualuna by Tridel, the sparkling crown jewel of Toronto's waterfront, life flows as effortlessly as the waves at your doorstep. This 2-bedroom + den, 3-bathroom masterpiece spans an airy 1,367 sq. ft., with soaring 11-foot ceilings that fill the space with light and grandeur a rare feature you'll treasure every day. A private 100 sq. ft. balcony showcases breathtaking, unobstructed lake views, with three access points from both bedrooms and the hallway, creating a seamless connection between refined interiors and serene outdoor living. Inside, every detail radiates sophistication: smart home technology, a fully integrated Miele kitchen, and over $30,000 in premium upgrades deliver style and function in perfect harmony. The EV-ready parking space keeps you future-forward and eco-conscious. Life here places Toronto's best at your fingertips stroll the boardwalk, relax at Sugar Beach, or explore the Distillery District. Iconic attractions like the CN Tower, Scotiabank Arena, and Rogers Centre are minutes away, while Loblaws, LCBO, and direct highway access make city living effortless. Resort-style amenities set a new standard: a spectacular outdoor pool with lake views, state-of-the-art fitness center, yoga studios, sauna, billiards, media lounges, and elegant entertaining spaces. This exclusive assignment sale is a rare chance to secure one of the cities' most coveted waterfront addresses. Perfect as a forever home or a prestige investment, Aqualuna delivers on every dream. Every day feels like a getaway right at home. Motivated seller (id:60365)
4116 - 85 Wood Street
Toronto, Ontario
Outstanding Axis Condo! 776 Sq Ft Corner Unit! Bright Natural Light! 2 Bedroom+ Study & 2 Bathroom With Fully Furnished. Ready To Move In This Premium Condo Unit And Enjoy Your All Downtown Attractions. High End Appliances, Perfect Layout With Se Facing For Sunshine Filling. 9Ft Ceiling With Detailed Finishes. Gorgeous Collaborative Facilities For All Your Needs. Walking Distance To Ryerson, Uoft, Ramen, Eatons, Loblaws & More! (id:60365)
1608 - 308 Jarvis Street
Toronto, Ontario
Welcome to brand-new, never-lived-in unit with clear, in downtown Toronto core and the park across the street. This one + Den comes with two full washrooms, a functional den and an ensuite washroom in the primary bedroom. Neutral finishes throughout the entire unit. (Den can used for office, library, Extra storage of all your sporting goods, dining area or for day bed), located in a prime Downtown Location. Walking distance to Toronto Metropolitan (Ryerson) University, George Brown College, University of Toronto and OCAD are easily accessible by transit. Convenient access to the Financial District, Hospitals and the East Bayfront Development. Walk to Eaton Centre & TMU within 15 minutes. Very low maint fee. Enjoy various amenities that the building has to offer including, fitness Studio, Rooftop Terrace with BBQ, Private Dining room of upto 10 people, Club house (60), Party Room, Bike Repair, Pet Spa & much more. (id:60365)
512 - 2221 Yonge Street
Toronto, Ontario
A Luxury Contemporary 1 Bedrm + Den (used as 2nd rm) & 2 Full Baths W/ Open Concept Layout. ***** RARE UPGRADE: private exclusive locker room (No shared cages) ***** Floor To Ceiling Windows + Modern Kitchen W/ Built-In S/S Appliances & Caesarstone Counters. Living Room W/ Full Width Balcony To Relax. Great Building Amenities. Prime Location Across From Yonge & Eglinton. Steps To Subway & LRT, Theatres, Restaurants, Shops, Loblaws/Metro/Farm Boys, Fitness Center, Lcbo & Library. Prestigious School: North Toronto C.I., Shopping, Malls, Famous Restaurants & Coffee Shops! Walk Score Of 99! Amazing Amenities: Rooftop Terrace W/Bbqs, Indoor Pool, Gym, Spa, Party Rm, Guests Suites! Much Desirable Premium Location, Prestigious School: North Toronto C.I., Shopping, Malls, Famous Restaurants & Coffee Shops! Walk Score Of 99! (id:60365)
Upper - 1108 St.clair Avenue W
Toronto, Ontario
Step Into This Spacious 1100 Sq.Ft + 3 Bedroom+Den Second Level Apartment, In The Heart Of Hillcrest Village. Fully Equipped With Storage, Windows, And Ensuite Laundry. Spread Out Comfortably With All This Space. Urban City Living At It's Finest - Enjoy The Convenience Of Everything You Need At Your Doorstep, Easy Access To Ttc & Downtown Toronto. ***Unit Has Been REPAINTED WHITE**** Tenant responsible for all utilities (id:60365)
204 - 96 Fifeshire Road
Toronto, Ontario
Luxurious Condominium Boutique Residence In Exquisite Fifeshire Gardens*Unparallel Value*1512 Sqft of Spectacular Living Space*Spacious Layout With Split Bedroom Plan & Two Balconies*Perfect For Entertaining Your Family & Friends*Plenty Of Natural Light*Unit Was Completely Renovated Top To Bottom In 2020*Beautifully Appointed Finishes*No Expense Sparred*Gorgeous Wide Plank Engineered Hardwood Floors In Living Rm/Dining Rm, Bedrooms and Foyer*Hunter Douglas Window Blinds*Huge Foyer With Double Closet*Laundry Rm Has Custom Cabinetry & Counter Top*Renovations Include Fabulous Custom Galley Kitchen With Paneled Built-In Liebherr Fridge, Paneled Bosch Dishwasher, Stainless Steel Kitchen Aid Oven & Glass Cooktop & Panasonic Microwave Oven* Other Renovations Include Two Beautiful Bathrooms, Solid Doors & Hardware, 8' Baseboards, Trim, Lighting, Custom Closet Organizers*Extremely Spacious Primary Bedroom With Walk-in Closet and Custom Built-in Closet Organizers, Walk-out to Balcony, 5pc Ensuite Bath With Soaker Tub & Separate Shower*2nd Bedroom Has Walk-In Closet with Closet Organizer, Custom Murphy Bed/Desk/Bookcase & Walk-Out To Balcony*Building Well Managed And Recently Renovated Front Foyer Lounge Area and Hallways Throughout*Walking Distance To Bayview Village Mall, Loblaws & TTC Subway Transit*Hwy 401 & DVP At Your Doorstep*Condominium Suites Like This One Don't Come Around Often! Don't Miss Out On This Wonderful Opportunity To Live, Work & Play! (id:60365)
3546 Eton Crescent
Niagara Falls, Ontario
When you first Drive by it looks like an Adorable Home in the Quiet & Sought after Rolling Acres Neighbourhood of Niagara Falls. What you don't see is the Secluded almost Half an Acre Backyard that separates this Home from the Rest. Prestigious & Custom Crafted. Just imagine what you can do with the 215' Deep Pie Lot. It's the Largest Lot on the Street. Practice your Golf chip shots after backing in your Boat to the side yard, then taking a swim in your Inground Pool. Sitting at the Base of the Crescent, you rarely find these Lots & this maybe the last on this Cul de Sac (with an Island) for a while. Walk thru time in this Golden Era 2352 sq ft, 4 Bedroom, 2 Full & 2 Half Baths, 2 Storey Home. Large Updated Windows bathe the Home in Natural Light. Original Hardwoods on 2nd Floor. Enjoy the Charm of yesteryear with a Huge Living Room with Classic Pocket Doors & Wooden Fireplace leading to the Dining area then to the Wet Bar in the Mahogany Den. Seamless connection between the Kitchen & Sunken Family Room leading to Large Covered Patio overlooking your Kids (& pets) as they run around in your Privately Fenced in HUGE Backyard that features fruit trees, berries, mature trees & beautiful scenery when all is in bloom. Large Basement area that just needs your Flooring touch to make it Fully Finished. Dream Set up for Home Business or Hobbyist. Bonus Storage Room! Abundance of Storage in this Home. Double Car Garage with Inside & Backyard entry that leads to a separate entrance to basement (Possible in-law suite). Long 6+ Car Concrete Drive that extends down the side of the home for more Vehicle/Boat storage. Concrete walkway in backyard & shade from trees is designed for Relaxation and Entertaining. Like having your own Park! This Home offers timeless Character & Outdoor Living All in One. You'll feel like you're somewhere else. Great Catchment for Elementary/Secondary Schools, incl. French Immersion, French Catholic & Public. Short Drive to QEW, Great for Commuters. RSA. (id:60365)
1019 Silk Lane
Minden Hills, Ontario
Welcome to your private retreat nestled on over 37 acres of lush forest. where tranquility meets convenience. This beautifully maintained raised bungalow features 3+1 spacious bedrooms, offering plenty of room for family, guests, or a home office. Stunning 12ft Cathedral Ceilings In Dining, 9 Ft Through out. Large windows throughout the home flood the interior with natural light, enhancing the bright and airy feel of the spacious living areas. Natural Hardwood Floors On Main. The open-concept layout makes entertaining a breeze, while also offering cozy corners to relax and take in the serene surroundings. Spacious Primary Retreat W/ 4pc Bath, W/I Closet & a Balcony With Breathtaking Views. Step outside and immerse yourself in nature, 2 Docks for Enjoying a pristine lake, perfect for kayaking, fishing, or simply enjoying peaceful moments by the water. Whether you're looking for a year-round residence or a weekend getaway, this property is a rare find for those seeking space, privacy, and a true connection to nature W/ A Private Pond in The Front Yard. Lower Level Slab in Floor Heating & Garage Floor Heating on Separate Thermostat, AC Installed 2021Dont miss this unique opportunity to own a piece of paradise! A short Drive Into Minden For All Your Necessities Incl Schools, Shopping, Dinning, The Haliburton Hospital. (id:60365)

