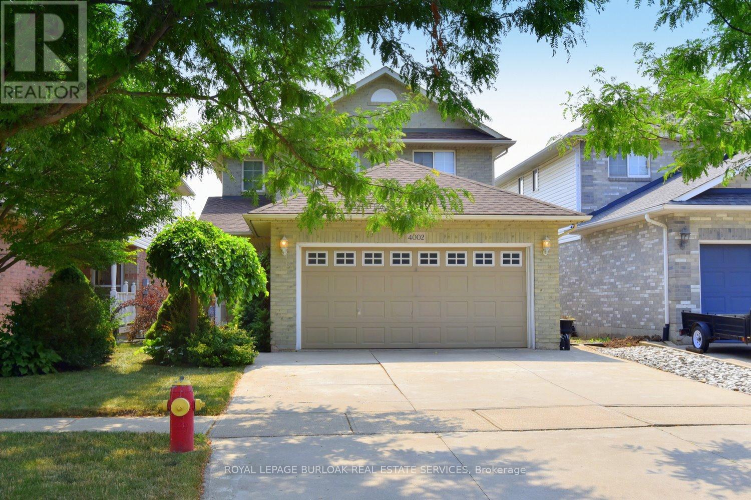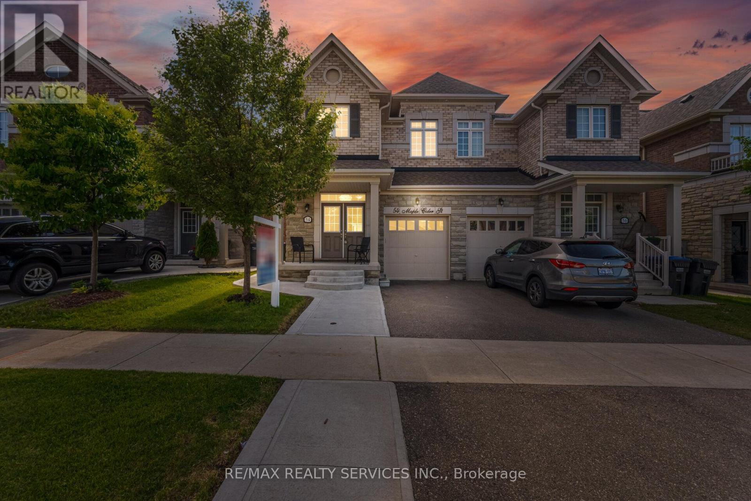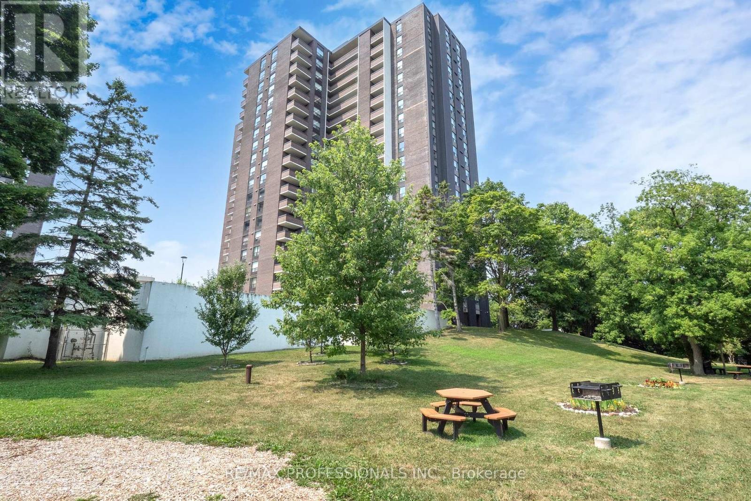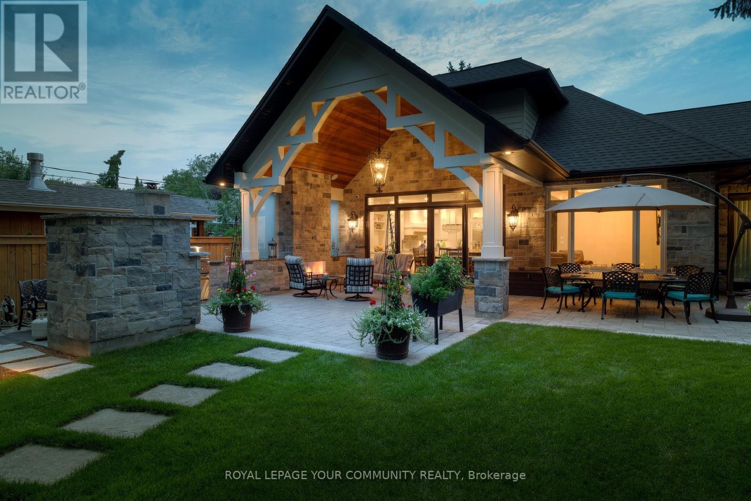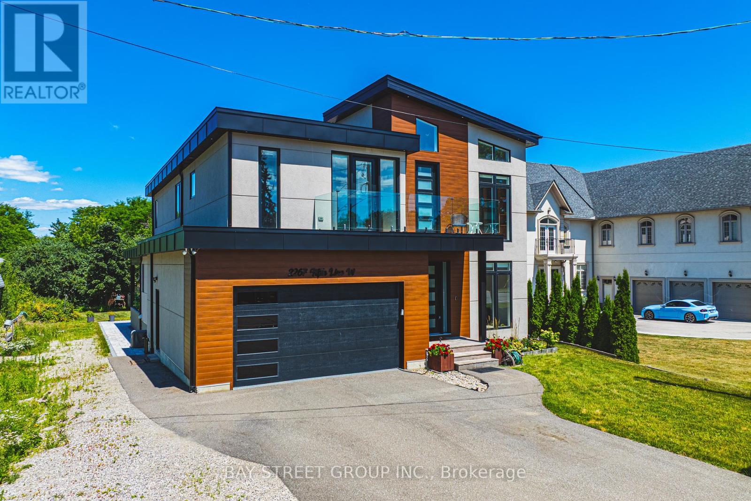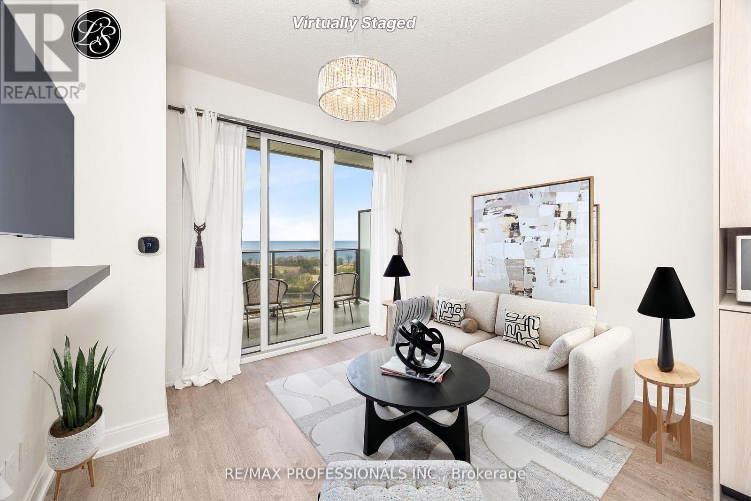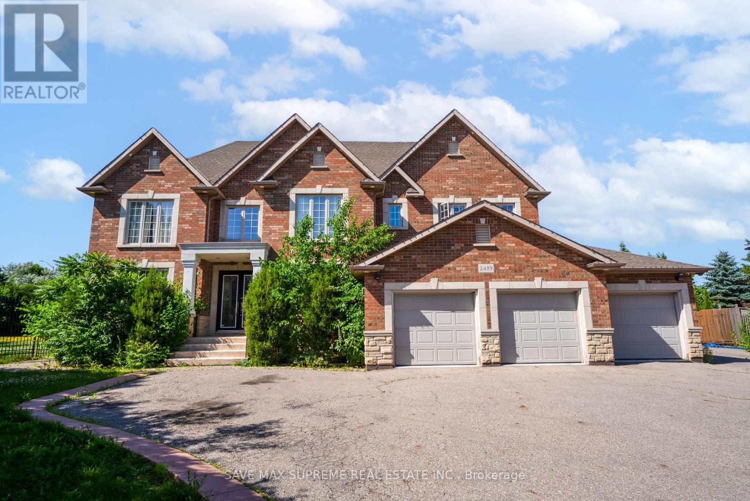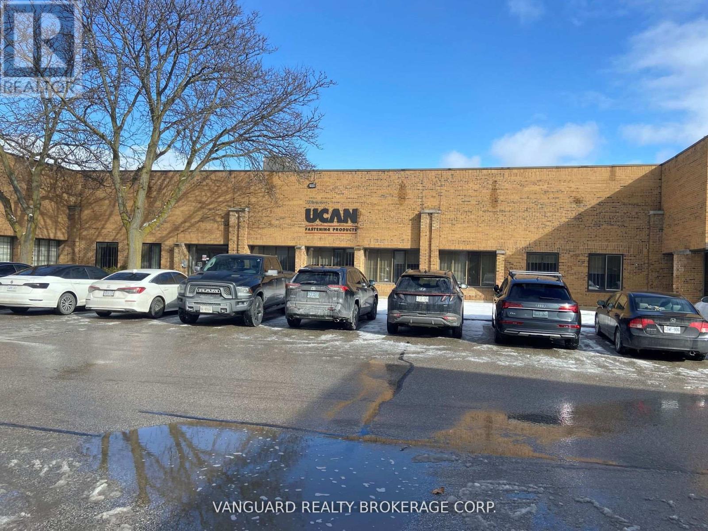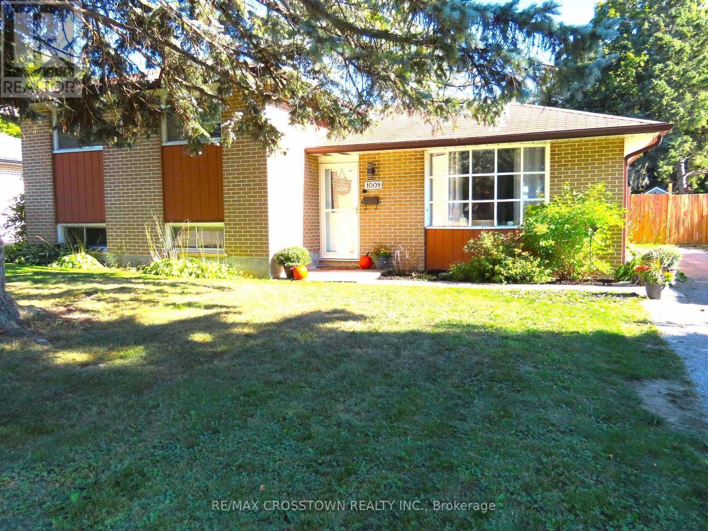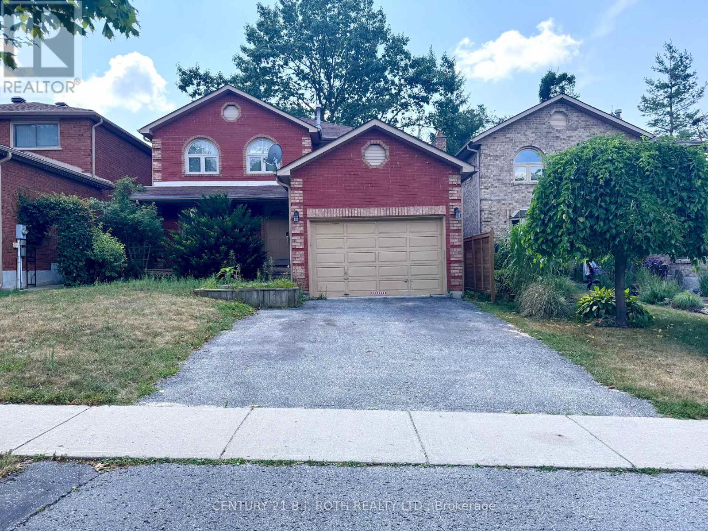4002 Jarvis Crescent
Burlington, Ontario
Welcome to 4002 Jarvis Cres. Located in the sought after Millcroft neighbourhood. Built by Mattwood. Offering 1820 sq ft. 4 spacious bedrooms. 2 1/2 bathrooms. Living Room with laminate floors. Dining room with gas fireplace. Large kitchen with breakfast bar; ample cupboard space. Lower level has a finished recreation room with home theatre and laminate flooring. Laundry and utility room. Updates: Furnace (2019). Central air (2020). Roof (2013). Insulation (2013). Double car garage and concrete driveway. Fenced yard with deck. Minutes from highways, walking distance schools, shops and parks. (id:60365)
54 Maple Cider Street
Caledon, Ontario
**One Of Biggest Semi Models** 2023 Sq Ft As Per Mpac!! Executive 4 Bedrooms Semi-Detached House With Brick & Stone Elevation In Prestigious Southfields Village Caledon!! Countless Upgrades With Hardwood Floor In Main Level* Double Door Main Entry & 9 Feet High Ceiling In Main Floor! Upgraded Family Size Kitchen With Oak Cabinets & Quartz Counter-Top!! Open Concept Main Floor Layout With Gas Operated Fireplace! Walk-Out To Backyard Wooden Deck From Living Area!! Huge Master Bedroom With 5 Pcs Ensuite & W/I Closet. All 4 Generous Size Bedrooms! Partially Finished Basement By Builder With Recreation Room & Separate Entrance! Landscaped Backyard! Walking Distance To School, Park & Few Steps To Etobicoke Creek!! Shows 10/10* (id:60365)
806 - 1535 Lakeshore Road E
Mississauga, Ontario
Peaceful Tranquility! This condo features expansive grounds siding onto Etobicoke Creek and backing on Toronto Golf Course. Relaxing-Breathtaking Views from every window and 2 balconies in your condo of: Toronto Golf Course, Etobicoke Creek and Toronto Skyline. Ideal open layout with separation from living areas and bedrooms. Relax in your master bedroom with walk-in closet, ensuite 4 piece bath and direct access to 2nd balcony with Toronto Golf Course view. BBQ areas along the creek side to entertain your family and guests. Short walk to Long Branch Go Train, Marie Curtis Park and Lake Ontario Waterfront and trails! (id:60365)
1551 Warland Road
Oakville, Ontario
Welcome to 1551 Warland Rd, a stunning custom-built bungaloft in the heart of highly sought-after South Oakville. Nestled just a 5-minute walk from Coronation Park and the serene shores of Lake Ontario, this exceptional residence offers over 5,700 square feet of meticulously finished living space, blending luxury, comfort, and modern convenience. Step inside to discover an inviting main floor where primary rooms exude elegance with coffered ceilings, expansive picture windows flooding the space with natural light, and rich hardwood flooring. The gourmet kitchen is a chefs dream, featuring top-of-the-line JennAir appliances, including dual dishwashers, a gas stove with a custom hoodfan, side-by-side fridge, built-in oven, and microwave. A butlers pantry and servery seamlessly connect the kitchen to the dining room, perfect for effortless entertaining. The bathrooms elevate luxury with quartz countertops, undermount sinks, sleek glass shower enclosures, and heated flooring for year-round comfort. The primary suite, conveniently located on the main level, offers a tranquil retreat with sophisticated finishes and ample space. Downstairs, the lower level impresses with a custom wet bar and wine room, ideal for hosting guests, alongside a dedicated exercise room for your wellness needs. Every detail has been thoughtfully designed to enhance your lifestyle. Step outside to the backyard oasis, where an outdoor patio steals the show with a custom pizza oven, built-in barbecue, and a covered area featuring a cozy fireplace perfect for al fresco dining or relaxing evenings under the stars. Located in one of Oakville's most desirable neighborhoods, this bungaloft combines timeless craftsmanship with modern amenities, all just steps from parks, lakefront trails, and the vibrant South Oakville community. (id:60365)
2267 Fifth Line W
Mississauga, Ontario
Welcome To This Stunning Custom-Built Contemporary Home Finished In 2022. This Home Features Modern Finishes Throughout, Including 9' Engineered Flooring, Fully Custom Interior Doors. Boasting 4+2 Bedrooms, 6 Bathrooms, A Double Car Garage, And Over 5,000 Sq.Ft. Of Total Living Space. Extra Deep 200 Feet Lot Featuring Plenty Of Privacy. This Home Includes Fully Finished 2 Bedroom Legal Basement Suite With Separate Entrance, Separately Metered Hydro And Gas. Grand Foyer With Sleek Glass Railings And A Dedicated Office Ideal For Working From Home. Designer Kitchen Featuring A Large Island, Built-In Premium Appliances, And Walk-Out Access To A Deck For Seamless Indoor-Outdoor Living. Upper Level Features Four Spacious Bedrooms, Loft Area And Walk-Out To A Balcony. Primary Suite Complete With Custom His and Hers Walk-In Closets And A Spa-Inspired 5-Piece Ensuite Bath. Finished Attic Crawl Space Featuring About 350 Sq.Ft. Of Storage Space. Equipped with 2 Furnaces and 2 Air Conditioner to Accommodate the Large Sq Ft . Perfectly Positioned Close To Highly Rated Schools, Lush Parks, Nature Trails, And With Quick Access To Major Highways (Including The QEW). Brand New Fence Installed (id:60365)
1106 - 70 Annie Craig Drive
Toronto, Ontario
Vita On The Lake has made a remarkable impression in Humber Bay Shores. This stunning building, developed by Mattamy Homes, offers an array of features that you will surely appreciate. From the moment you enter the lobby, the beautiful decor captivates you. The impressive selection of amenities available for your enjoyment includes a gym, sauna, party room, outdoor BBQ area, outdoor pool, visitor lounge, a pet wash station, guest suites, an intercom system, 24/7 security/concierge services and visitor parking. This unit features a functional layout of 663 SqFt that includes two bathrooms, making it a wonderful 1+1 design. The kitchen is equipped with stainless steel appliances and has a center island that can double as a dining table for four. There are two walk-out access points, one from the living area and another from the bedroom. The den is a separate room with a sliding door, providing added privacy. Step out onto the balcony to enjoy stunning lake views and the surrounding area, 115 SqFt facing South. This unit also comes with one parking and one locker. You'll have easy access to the Humber Bay path, which leads directly to downtown Toronto. It's just a short walk to a variety of fantastic restaurants and coffee shops. Nearby, you'll also find grocery stores, a new bakery, highways, the TTC, Mimico GO station, a marina, and a seasonal farmers' market. Additionally, the future Park Lawn GO station will be coming to the area and will be within walking distance. This is the lifestyle you've been dreaming of. This wonderful community is a perfect place to call home! (id:60365)
2489 Olinda Court
Mississauga, Ontario
Welcome to 2489 Olinda Court a magnificent custom-built estate nestled in the prestigious Erindale community of Mississauga. Set on an oversized 0.5 Acre irregularly shaped lot, this stunning home offers over 7000+ sq ft of luxurious living space designed for comfort, elegance, and entertaining. Enjoy the best of location and lifestyle with close proximity to Trillium Hospital, Square One, top-rated schools, golf courses, parks, and trendy restaurants, plus easy access to the QEW, Hwy 403, and downtown Toronto. The grand open-concept interior is adorned with soaring ceiling heights, pot lights, crown moulding, cherry hardwood floors, and multiple gas fireplaces. The heart of the home is a chef-inspired kitchen featuring a large centre island, granite countertops, built-in appliances, and an inviting breakfast area. The breathtaking family room boasts open-to-above ceilings, custom built-ins, a gas fireplace, and expansive windows offering serene views of the landscaped backyard.The rare main-level primary suite offers a private retreat with a fireplace, spacious walk-in closet, 5-piece spa-like ensuite, and direct access to a home office. Upstairs, you will find generously sized bedrooms, each with ensuite or semi-ensuite access, and a study nook with custom built-in desks and cabinetry.The fully finished basement adds incredible value with a self-contained apartment featuring 2 bedrooms, 2 bathrooms, a full kitchen, a large rec area can be used as in law suit perfect for large families. Private Home theatre perfect for movie nights with the family or entertaining guests in cinematic style.and private gym. Step outside to your backyard oasis, complete with a sparkling in-ground pool ideal for summer relaxation and hosting unforgettable outdoor gatherings.This home combines elegant living with practical design and investment potential a true gem in one of Mississaugas most desirable neighbourhoods. Dont miss this extraordinary opportunity! (id:60365)
10 - 155 Champagne Drive
Toronto, Ontario
Well maintained industrial complex for lease in Downsview. Offering 4 truck-level shipping doors that can fit 54 foot trailers. Very clean unit, 18 ft clear height, powered with 100amps. First time on the market for 20 years. (id:60365)
1009 Everton Road
Midland, Ontario
Have You Always Wanted A House With A Pool, A Gazebo, A Firepit and A Fully Fenced Yard? Come Get It! This 3 Bedroom House Is Located In A Family Friendly Area Overlooking The Bay With A Massive Flat Backyard, Eat-In Kitchen With a Walkout To The Yard. Hardwood Floors, New Washer And Dryer, New Designer Details, New Custom Modern Blind, custom Cupboard Organizers, Custom Barn Door, Big Potential For Basement Development With Extra Room Already For Recreation. Central Vac, Central Air, Ultra Low Monthly Costs Makes This Home A Dream Come True. (id:60365)
22 Lahey Crescent
Penetanguishene, Ontario
Freehold 2-Storey Townhouse. The Townhouse Has Impeccable 3 Bedroom, 3 Bathrooms And Walkout Basement. Main Floor Has Master Bedroom With Ensuite, Prime Location In Penetanguishene, Minutes Away From Georgian Bay Hospital, Super Markets, Schools, Park & Beach. Upgraded Home With No Carpet In The House. Large Windows. Utilities Are Not Included. No Smoking & No Pets. Available Now! (id:60365)
Lower - 29 Irwin Drive
Barrie, Ontario
UTILITIES INCLUDED! Step into this brand-new 1-bedroom basement apartment, never before lived in and ready for you! Enjoy the convenience of private in-suite laundry and a separate entrance, offering independence and privacy. The layout features an open-concept living area with a combined eat-in kitchen, plus a full 3-piece bathroom for modern comfort. This carpet-free space is designed for easy maintenance, making it ideal for professionals or downsizers. Parking is a breeze with your own dedicated spot (no blocking in!), so you can come and go freely. Located just minutes from schools, recreation centers, parks, and public transit, this home provides the perfect balance of comfort and convenience. Flexible showing times available, don't miss the chance to be the very first tenant! (id:60365)
4396 Penetanguishene Road
Springwater, Ontario
COUNTRY CHARM MEETS MODERN COMFORT ON 1.88 ACRES - PRIVATE, SPACIOUS, & FULL OF POTENTIAL! Discover the charm of countryside living in this beautifully updated century home, nestled on a private 1.88-acre lot with peaceful views of the surrounding forests and rolling farmland. Located just minutes from central Hillsdale and Craighurst, youll enjoy convenient access to parks, schools, dining, and everyday essentials, with downtown Barrie less than 20 minutes away for easy commuting and big-city amenities. Embrace year-round outdoor adventure with Horseshoe Valley Ski Resort, Copeland Forest, golf courses, and Wasaga Beach all nearby. The property welcomes you with a long, extended driveway offering parking for six or more vehicles, framed by mature trees, garden beds, and returning perennials like asparagus, rhubarb, wild raspberries, and morel mushrooms. Walking trails wind through the trees, while hummingbirds, cardinals, blue jays, chipmunks, and bunnies bring the property to life. There is even a pumpkin patch for the kids to enjoy. Evenings are made for stargazing, with vast open skies and no city lights to interrupt the view. The main layout features a well-equipped kitchen, dining area, living room, powder room, and a bright sunroom with oversized windows. Upstairs, three spacious bedrooms and a 4-piece bath provide comfortable living for the whole family. A separate main-floor suite with its own entrance, kitchen, family room, bedroom, and 3-piece bath offers incredible multigenerational living potential with accessibility-friendly elements already in place. With a durable metal roof, updated windows throughout, an upgraded 200 amp panel, a newer owned electric water heater, and high-speed internet availability, this home combines timeless character with modern convenience. Don't miss this rare opportunity to own a one-of-a-kind countryside #HomeToStay where space, style, and location come together for an exceptional lifestyle inside and out! (id:60365)

