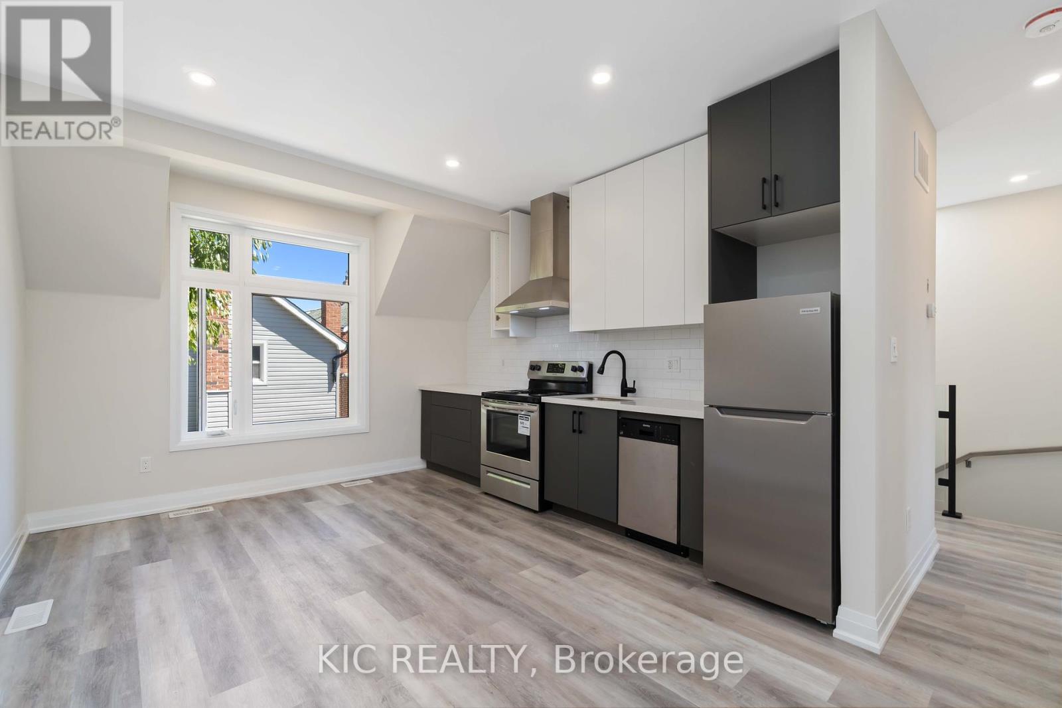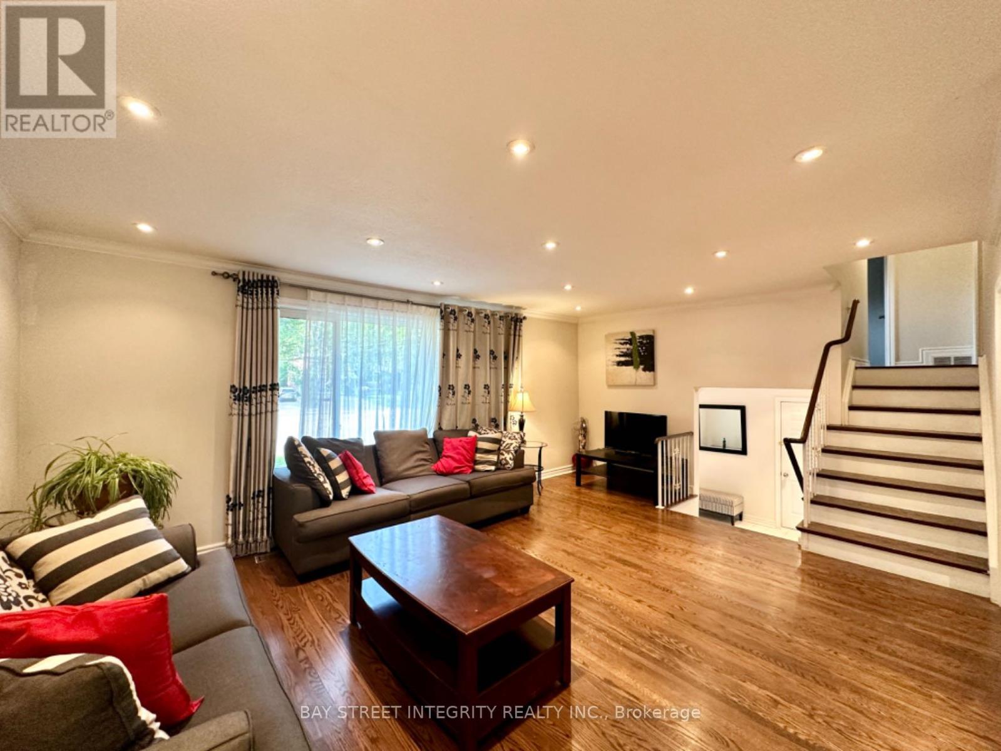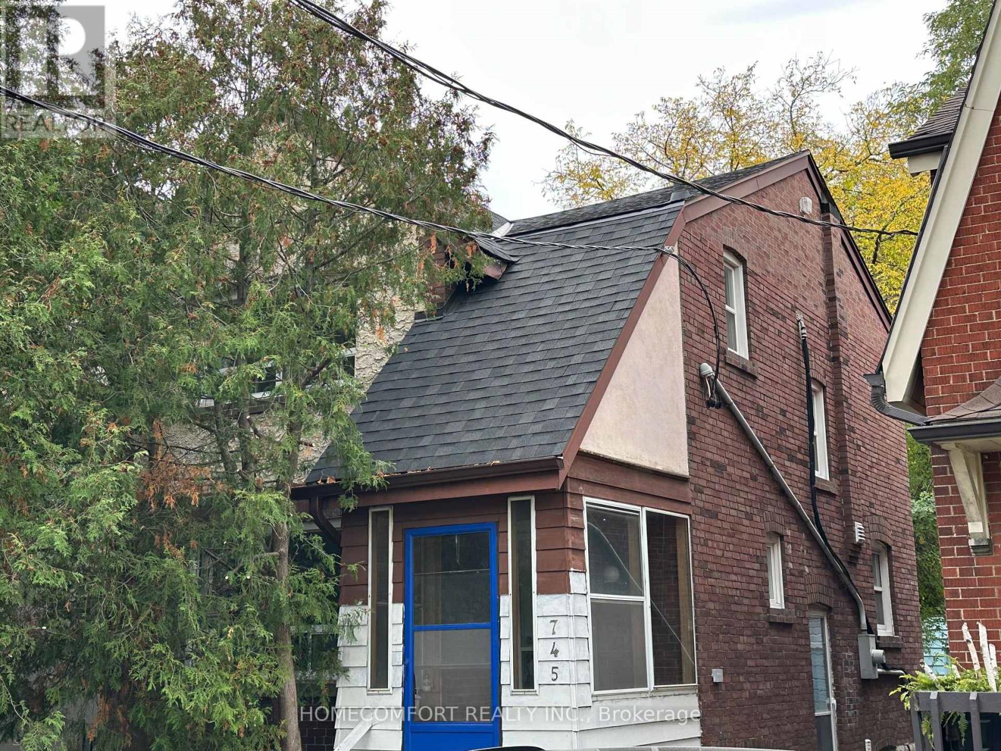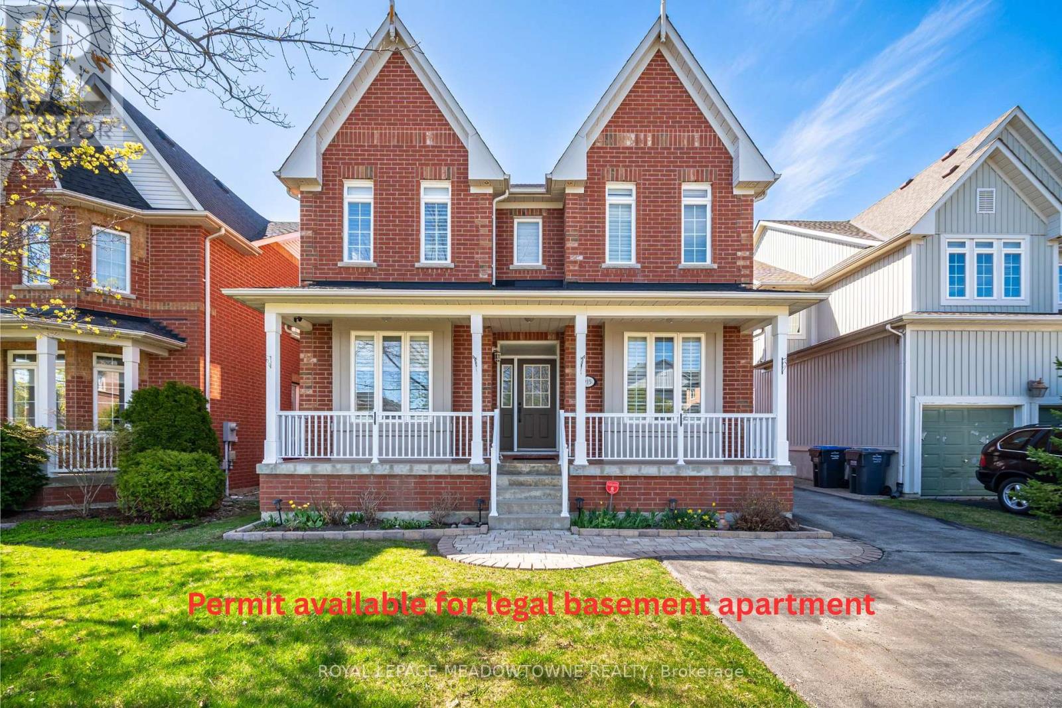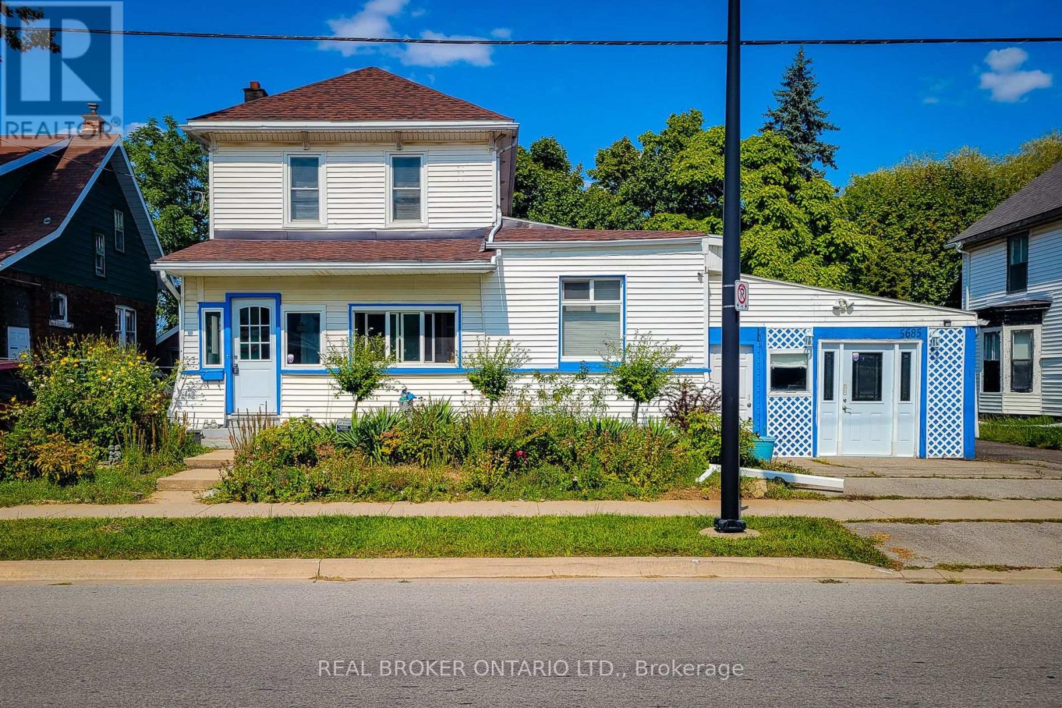3 - 464 Summerhill Avenue
Toronto, Ontario
Prime Rosedale location! This freshly painted bright 2-bedroom unit offers a cozy open concept layout, featuring fair size bedrooms, Freshly painted through out, Brand new Kitchen & Flooring, recently updated light fixtures & window coverings. Enjoy an unbeatable location on a sought-after residential street, with Summerhill Market at your doorstep and just a short walk to Summerhill Station. Situated within the Whitney Junior Public School and Deer Park Jr School districts, and surrounded by serene parks, ravines, and trails. Tennis courts and all the vibrant amenities of Yonge Street-including restaurants, shopping, and more-are close by. Experience the perfect blend of elegance, convenience, and urban lifestyle in this exceptional Rosedale residence. (id:60365)
14 - 464 Summerhill Avenue E
Toronto, Ontario
Prime Rosedale location! This freshly painted bright 2-bedroom unit offers a cozy open concept layout,featuring fair size bedrooms, recently updated light fixtures and window coverings.Approximately 700 sqft. Enjoy an unbeatable location on a sought-after residential street, with Summerhill Market at your doorstep and just a short walk to Summerhill Station. Situated within the Whitney Junior Public School and Deer Park Jr School districts, and surrounded by serene parks, ravines, and trails. Tennis courts and all the vibrant amenities of Yonge Street-including restaurants,shopping, and more-are close by. Experience the perfect blend of elegance, convenience, and urban lifestyle in this exceptional Rosedale residence. (id:60365)
4253 Major Mackenzie Drive E
Markham, Ontario
Brand-new Kylemore Brownstone in Markham This luxury townhome offers over 2,000 sq ft of stylish living, directly facing the golf course. It comes with a true double garage plus driveway for up to 4 cars, and $20K+ in upgrades including hardwood floors, a family room fireplace, and a gourmet kitchen with Wolf stove, Sub-Zero fridge, Bosch dishwasher.With 10 ft ceilings on the main floor and 9 ft on the second, the home feels bright and open. The master suite features a spa-like 5-piece ensuite, and all bedrooms are spacious. Highlights include a formal living room with Juliette balcony, a breakfast room with walkout to the deck, pot lights throughout, a large laundry area, and extra basement storage. 5 minute to 404, close to Hwy7 and 407. 5 minute Drive to The Village Grocer. (id:60365)
18 Somerset Avenue
Toronto, Ontario
Charming & Modern Laneway Apartment for Lease | 18 Somerset Ave, Toronto, Welcome to 18 Somerset Avenue a bright and stylish laneway apartment located in the heart of Geary Avenue, one of Toronto's most exciting and vibrant neighborhoods. This contemporary living space offers the perfect blend of modern design and cozy comfort, ideal for those looking for a private, peaceful retreat, yet still wanting to be at the center of it all.Features:Spacious, Open-Concept Layout: A light-filled interior with large windows throughout, creating an airy and welcoming atmosphere.Sleek, Modern Finishes: Enjoy high-quality flooring, contemporary fixtures, and a chic kitchen equipped with stainless steel appliances.Private and Tranquil: Tucked away from the street, this laneway apartment offers enhanced privacy while still being just moments from the dynamic energy of Geary Avenue.Functional Living Spaces: A generously sized living area, perfect for relaxing, and a cozy bedroom with ample closet space.Airy Bathroom: Featuring a clean, minimalist design with a walk-in shower and modern fixtures.Prime Location: Situated in the heart of Geary Avenue, this location places you within walking distance of cool shops, trendy restaurants, and a dynamic arts and events scene. You'll be immersed in a community known for its creativity and culture, with everything from pop-up shops to vibrant street festivals right outside your door. (id:60365)
103 - 11 Thorncliffe Pk Drive
Toronto, Ontario
An absolute Hidden Gem! Very Clean, Bright, Spacious 2 Bedrooms With 1 Full Washroom, One Parking Space, 1 Locker, Freshly Painted, Renovated Kitchen With Newer S/S Appliances. New flooring in the second bedroom. New Lighting. Private Walk Out, Quiet Patio on the Ground Level. You have to see the outdoor space!! Excellent Building Amenities With Huge Green Space For Your Enjoyment. Common Areas & Party Rooms Recently Renovated. Steps To East York Town Center (Medical Center, Dental Clinic, Pharmacy, Food Basics, Tim Hortons and Costco) 15 Minutes To Downtown. Multiple TTC Options & Close To DVP, Don Mills & Edward Garden. (id:60365)
35 Lailey Crescent
Toronto, Ontario
Spacious & Elegant 4-Bedrooms home plus 2 bedrooms at basement, in Prime Willowdale East! Perfect for Large Families or Executive Lease. Located on a Quiet, Family-Friendly Street in One of Torontos Most Desirable neighbourhood. Bright & Functional Layout Featuring Generous Living Spaces, Updated Kitchen with Granite Countertops & Appliances, Hardwood Floors, and Walkout to a Private Backyard. Main Floor Bedroom Ideal for In-Laws or Office Use. Large Bedrooms Upstairs with Ample Closet Space. Separate backyard Entrance great for Multi-Generational Living or Nanny Suite. Steps to Top-Ranked Schools (Earl Haig S.S.), TTC/Subway, Bayview Village, Parks & All Amenities. (id:60365)
745 Millwood Road
Toronto, Ontario
Affluent Community; Close To Public Transits, Shops, Restaurants, Church, Parks And Top Tier Schools; 1st Floor New Hardwood; Newly Renovated Kitchen, New Large Fridge, Dishwasher and Cabinet: 2nd Floor Renovated In 2018 (Incl. Three Spacious Bedrooms, Two Closets &Two Washrooms); Newly Installed Central A/C (Lennox); New Electrical System & Spotlights In Living Room; Don't Miss Out. Furniture Provided; Must See! (id:60365)
226 Cass Avenue
Toronto, Ontario
Experience modern living in this fully renovated bungalow, nestled in a prestigious family-friendly neighbourhood. This elegant home boasts 3 spacious bedrooms, rich hardwood floors, and pot lights throughout, blending warmth with sophistication. The chef-inspired kitchen showcases premium finishes, sleek cabinetry, and a thoughtful layout ideal for both everyday living and entertaining. Upgraded floor to ceiling bay window (2025) in family room. soaks the home with sunlight. Built-in custom wall units both upstairs and downstairs. Double sink spa-like main bath plus 2 newly renovated bathrooms on the lower level. A separate entrance leads to the stunningly finished lower level, complete with 2 bedrooms and 2 spa-like bathrooms perfect for guests, extended family, or a private home office retreat. Situated on an oversized, meticulously landscaped lot, the outdoor space is a true extension of the home. Enjoy a resort-style backyard with a dedicated lounge area, featuring a built-in bar and TV for unparalleled entertaining and relaxation. Built-in garage with backyard access, plus widened and professionally paved driveway and side yard. Refined, functional, and designed with every detail in mind this exceptional property offers a rare opportunity to own a true turnkey luxury residence. Nearby amenities include Agincourt Go, Agincourt Mall with NoFrills & Walmart, schools, Hwy 401, parks, Tam O'Shanter Golf Course and Stephen Leacock community centre. (id:60365)
34 Cyclone Trail
Brampton, Ontario
Welcome To 34 Cyclone Trail. "The Stockton" Model Built By Mattamy Homes. This 2100sqft All Brick Detached Home Is Built On 30x90Ft Lot With No Side Walk & Exact East Facing. Legal 2 Bedroom 2nd Dwelling Basement With Sep Entrance. Main Floor Den/Office , Then Flex Living Room & Separate Huge Family Room Beside Modern Upgraded Kitchen Has A S/S Appliances & Extended Centre Island With Quartz Counters . 9ft Smooth Ceilings On Main Floor. Modern Colored Hardwood Floor With Matched Oak Stairs From Builder. Note: Main Floor Has Full 4Pc Bathroom With Glass Shower . Upper Level Has Decent 4 Bedrooms With Convenient 2nd Floor Laundry. Master Has Huge W/I Closet & Ensuite Bath. All Bedrooms Comes With Laminate Floors From The Builder. A Total Carpet Free Home. Driveway Is Extended & Paved With Interlock Pavers Can Take 3 Cars Easily. Legal 2 Bedroom Newly Built Basement Apartment With Entrance From The Side & Good Size 2 Bedrooms & Decent Living Area With Ensuite Laundry. Currently Rented To Decent Tenants For Extra Income. Pot Lights On Main Floor. House Is Ready To Move In . Very Convenient Location Near Groceries , Walking Trails & Trail Bridge. (id:60365)
388 Aspen Forest Drive
Oakville, Ontario
Discover a sun drenched, exquisite 4+1 bedroom, 3.5 bathroom executive home, boasting over 3,600 square feet of luxurious living space on a sprawling, pool-sized lot. Tucked away in Oakville's prestigious Ford Eastlake neighbourhood, this residence is an ideal sanctuary for families, offering proximity to top-ranking public and catholic schools such as Maple Grove PS and Oakville Trafalgar High School, St Vincent, and St Thomas Aquinas. The main floor is an entertainers paradise, designed with a seamless, open-concept layout that effortlessly connects a sun filled room that could be used as an office or additional living space, a cozy family room, and an elegant dining room. At the center of it all is a gourmet kitchen, which features a large quartz island and stainless steel appliances, making it the true heart of the home. Step into a practical mudroom that provides direct access to the garage and flows into a convenient laundry room with an exit to an enclosed dog run. Upstairs, the expansive primary suite serves as a private escape, complete with a lavish ensuite and two walk-in closets. Three additional generous bedrooms on this level provide ample space and comfort for everyone. The professionally finished basement adds incredible versatility, with a recreation room, an extra bedroom, and a full bathroom. Recent improvements include a fully renovated master ensuite in 2019, followed by a professionally landscaped backyard with a new patio and hot tub in 2021. Further updates include a new driveway and privacy fence in 2023, along with new basement flooring and a new furnace in 2024. Live the best of Oakville with beautiful parks, tennis/pickleball courts,a new splash pad, serene ravine trails & lake are just a short stroll away. This prime location also offers exceptional convenience,with quick access to major hwys, GO station and the vibrant shops and restaurants of downtown Oakville, blending a peaceful community feel with effortless urban accessibility. (id:60365)
915 Gaslight Way
Mississauga, Ontario
Executive 4+2 bedroom Victorian-style home in Meadowvale Villages prestigious Gooderham Estates by Monarch. Recent Improvements In August 2025 Include, Freshly Painted, Beautifully Appointed Main Floor Porcelain Tiles In The Foyer, Hallway, Kitchen and Breakfast Area, Rear Foyer and Laundry Room, Basement Apartment Building Permit Applied For Legal Basement Architect Drawings Available Upon Request, Freshly Sealed Driveway 2025. This Stunning House Comes With 9ft ceilings on main/second floors, Jatoba hardwood, crown moulding, pot lights Led Light Bulbs Throughout, closet organizers, and security cameras. Sun-filled living room, family room with gas fireplace, and gourmet kitchen with granite counters, centre island, built-in Jenn-Air/Panasonic appliances, and spacious breakfast area. Main floor laundry with covered access to double garage. Flexible layout includes option for in-law suite with 4pc bath and walk-in closet.Upper level offers 4 large bedrooms including a primary retreat with 5pc ensuite and a 3rd bedroom with its own ensuite. Finished basement includes open rec room, galley kitchen, 5th bedroom with 3pc semi-ensuite, and potential separate entrance ( Building Permit Applied For). Landscaped lot with extra-long driveway, walking distance to Rotherglen Montessori, Meadowvale Elementary, and David Leeder Middle. (id:60365)
5685 Robinson Street
Niagara Falls, Ontario
Tons of potential in this spacious 3,500+ sq. ft. home located within walking distance of the, Fallsview Casino, Horseshoe Falls, Clifton Hill, and major attractions. The main floor features a large kitchen, living room, two bedrooms, a four-piece bathroom, and a two-piece bathroom. The second floor offers two additional bedrooms with a second kitchen and laundry hookups, making it ideal for a duplex, in-law setup, or rental income. The partially finished basement includes a four-piece bath, plumbing for a potential third kitchen, and garage access. The garage has been converted into additional living space, currently operating as a catering kitchen for a home-based business, with an extra workshop/storage room attached. The backyard includes an inground pool, detached pool house, and a 250 sq. ft. workshop. With zoning permitting duplex use, the existing layout plus side addition provides excellent potential to create a triplex, or with further planning, even a fourplex, student rental, or a true bed and breakfast. The home could easily accommodate multiple rental units or be transformed into an owners residence with guest accommodations, offering options such as short-term stays or a B&B experience complete with poolside amenities. Updates include a 200 amp electrical panel, upgraded gas line, and new roof in 2022. Conveniently located just one block from Stanley Avenue, near casinos, restaurants, transit, wineries, and Lundys Lane. Property is being sold in as is, whereiscondition. (id:60365)




