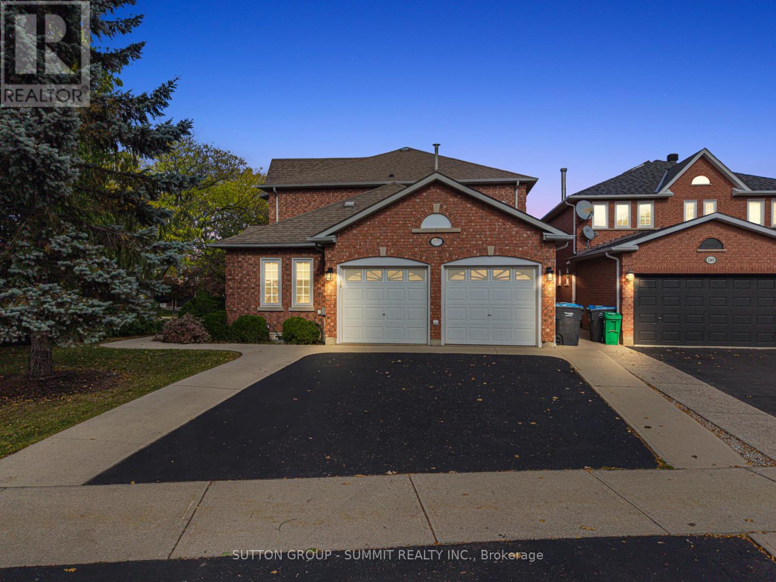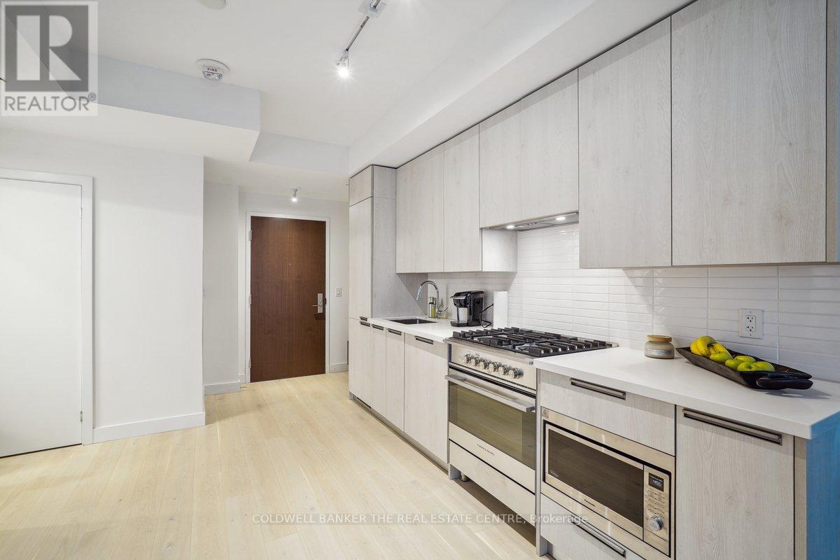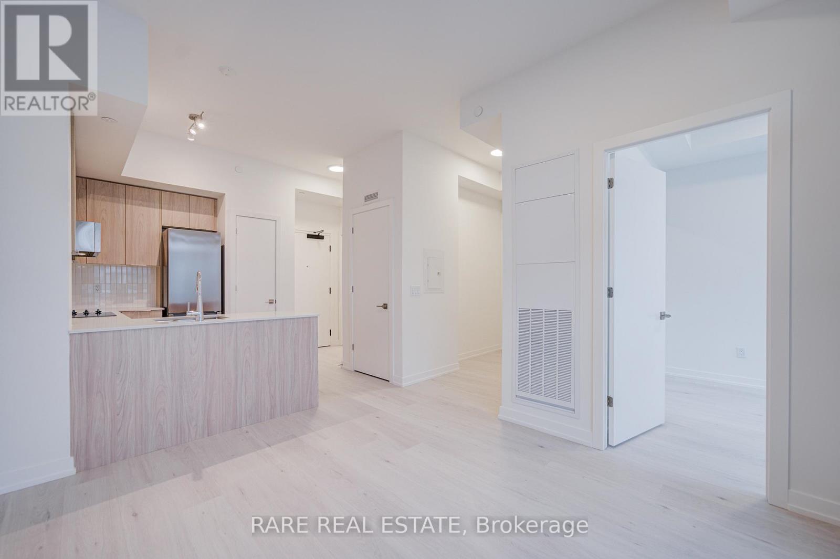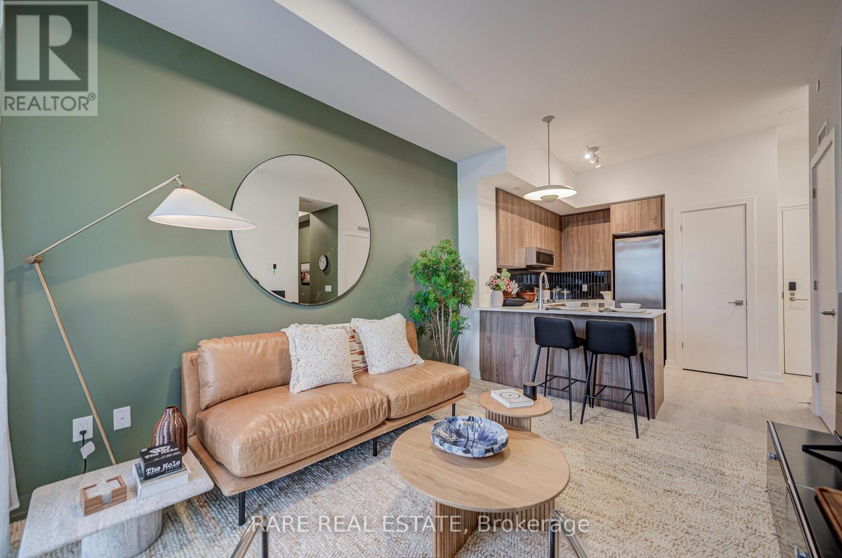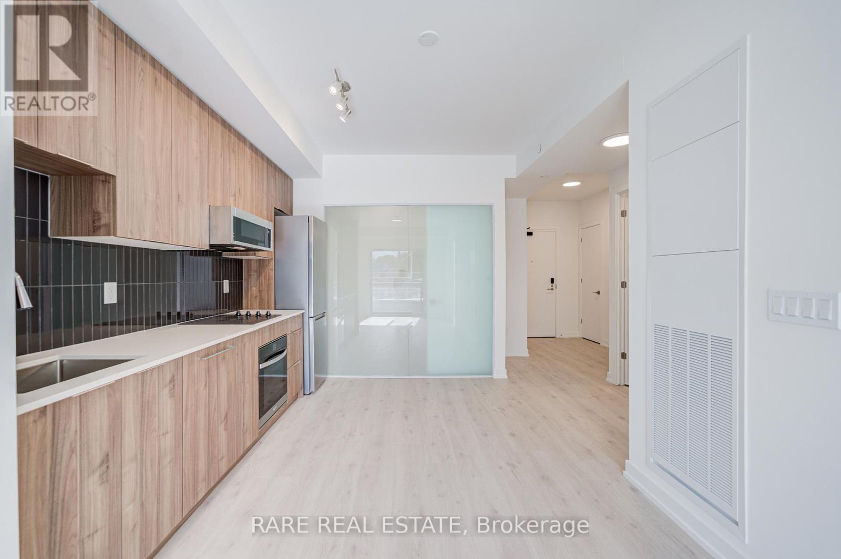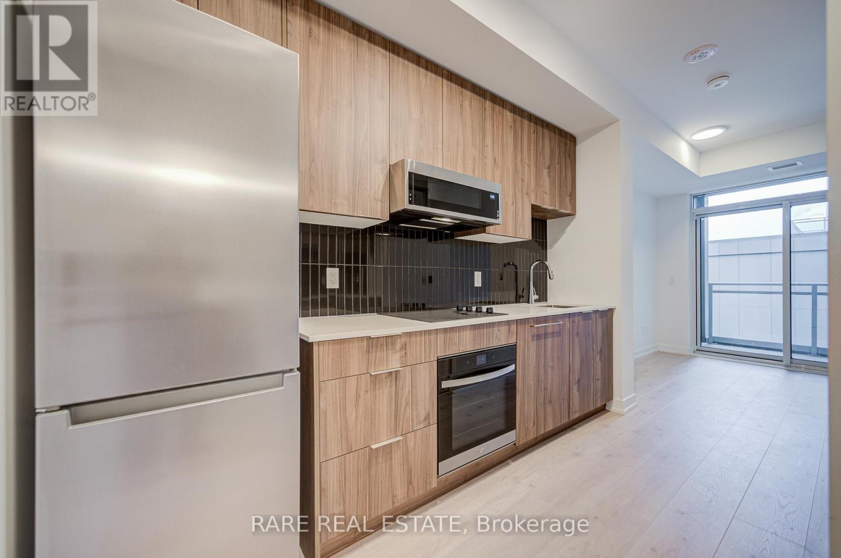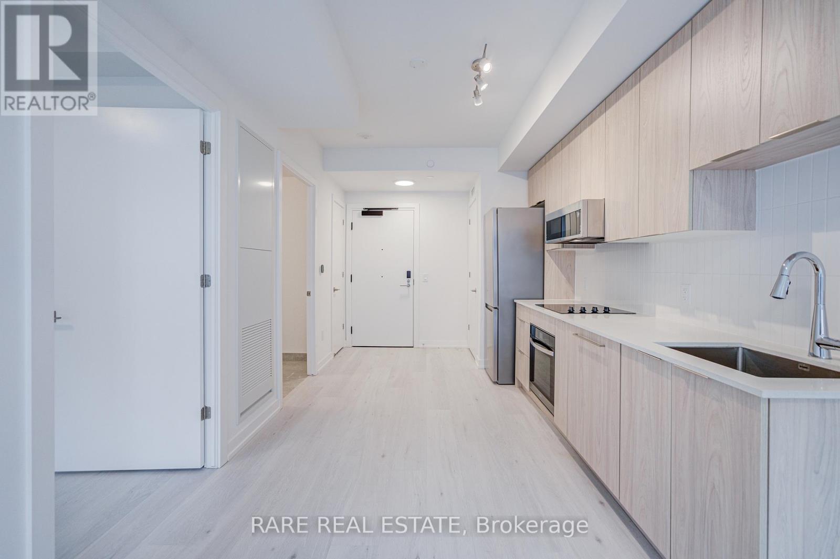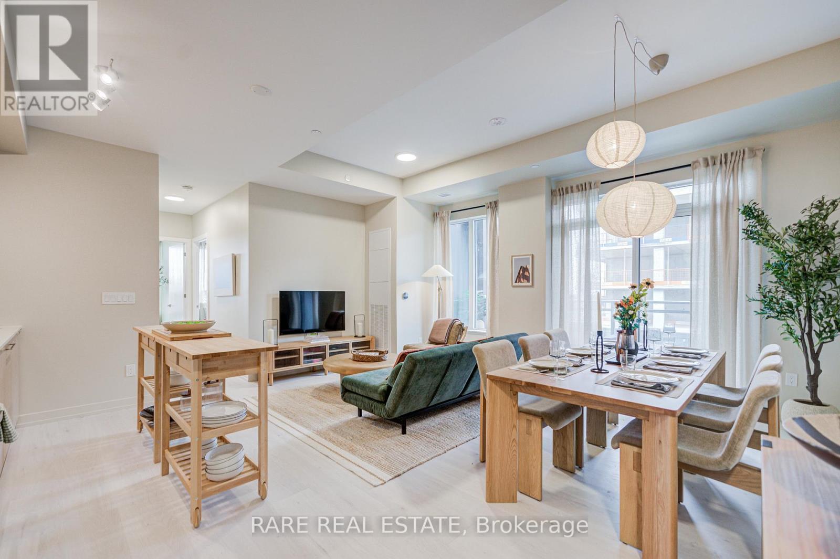292 Remembrance Drive
Brampton, Ontario
Gorgeous, Fully Detached House. In One Of The Prime Locations & Family Orientated Neighborhood. Main Floor Offers Foyer, Living, Dining, Breakfast, Separate Family Room and Modern Kitchen With Back-Splash & Central Island. Lot of windows with California Shutters, Plenty of Light, Pot Lights. Nine feet Ceiling, Hardwood Flooring & Staircase. 2nd Floor Offers 4 Spacious Bedrooms and 3 Full Washrooms. Master Bedroom With 5 Pc EnSuite and Nine Feet Ceiling. Bedroom's With Windows N Full Of Sun Light ,Lots Of Storage, Two Parking's. Very Close To Go Station. Close To all Amenities, Mnts To Bus Stops, Schools. This is your ideal family home! Do Not Miss This One. Basement Is Not Included. Plus Utilities 100% (id:60365)
134 Hadrian Drive
Toronto, Ontario
Welcome to 134 Hadrian Dr - a timeless bungalow tucked away on a rare, expansive 70 x 302 ft lot that backs onto a ravine and Pine Point Park. A true haven for raising a growing family. Nestled in a warm, family-friendly neighbourhood where children love to play and adults can relax & enjoy morning walks along the leafy tree-lined streets. Stepping inside feels like returning to your childhood home - comforting, familiar, and full of heart. Custom-built with the finest materials & full of character, this East Islington stunner offers sprawling front & back yards - perfect for entertaining, relaxing, or soaking up the sun. Built & cherished by the same family for 32 years, it's now ready for you to make it your own. Lots of natural light pours through the large windows, illuminating multiple sitting areas - spaces designed for laughter, connection, and unforgettable memories. The chef's kitchen is a standout: sleek cabinetry, backsplash, ample storage, and a generous breakfast area with a walkout to patio. Hosting family gatherings or dinner nights with friends? This is your stage. The main level features a primary bedroom with a 4-pc ensuite, plus 2 additional spacious bedrooms. The lower level is massive - boasts a 2nd kitchen and sample space to add an additional 2-3 bedrooms! Outside, the backyard is a private oasis: a lush greenscape/park-like setting, a charming gazebo, and a shed create a perfect setting for children to play freely, adults to unwind, or for cultivating your dream garden. And the location? Impeccable. Steps to Pine Point Park with trails, riverwalks, pool, tennis courts, soccer fields, and winter toboggan hills. Minutes to Costco, Canadian Tire, Fresh Value Chinese Market, Walmart, and more. Close to TTC, GO Station, and Highways 400, 401, and 427 - connecting you effortlessly to Downtown TO, Vaughan, Mississauga, and beyond. (id:60365)
92 Honeyview Trail
Brampton, Ontario
For lease: a well-maintained 3-bedroom, 4-bathroom townhouse that is being offered for lease for the first time and has been owner occupied since closing from builder in 2016. You get the entire home in this rental that includes a full finished basement with 3 piece bathroom in the highly sought-after McVean & Castlemore community. The main floor features an open-concept living/dining area with hardwood flooring and a modern kitchen with stainless steel appliances, plus a walk-out to a partially enclosed patio. The finished basement offers a spacious recreation room and a 3-piece bathroom-ideal for additional living space, guests, or a home office. Steps to Walnut Grove Public School, public transit, shopping, banking, and Tim Hortons. Seeking responsible tenants with a preference to single families. (id:60365)
4 Fandor Way
Brampton, Ontario
Welcome to this beautifully maintained detached home in a highly sought-after Brampton neighborhood. This spacious Fully Detached Home offers the main and second floor for lease, perfect for a family looking for comfort and convenience. Property Features: 4 generously sized bedrooms with ample natural light, 3 bathrooms including a primary ensuite, Spacious & Separate Living Dining & Family Room with an open layout, Gas Fireplace & Pot Lights!! Fully Upgraded Kitchen , Lot of Storage Space, S/Steel Appliances!! Premium Hardwood Floors Thru Out Main Floor and Thru Out the 2nd Floor! Children's Paradise Carpet Free Home! Convenient Main Floor Laundry! Hardwood Staircase!This home is move-in ready. a perfect blend of style, comfort and location Look NO Further this is the dream home your family has been waiting for! Tenant to pay 70% of all utilities! (id:60365)
3353 Loyalist Drive
Mississauga, Ontario
Welcome to this stunning corner-lot family home in the heart of Erin Mills! Located in a mature, tree-lined neighbourhood, this detached property offers a double car garage, low-maintenance landscaping with a sprinkler system, and timeless curb appeal. Step inside to a grand foyer leading to separate formal living and dining rooms - perfect for entertaining. The main floor also features a versatile den that can be used as an office, bedroom, or playroom, and a cozy family room highlighted by a gorgeous bay window. Enjoy a beautifully renovated kitchen with quartz counters, modern appliances, an eat-in breakfast area, and walk-out access to the backyard's tiered decks - ideal for gatherings or peaceful mornings. A curved staircase and skylight lead to the upper level where you'll find 4 generous bedrooms, including a primary suite with double closets and a 5-pc ensuite. The second bathroom has been fully updated with a walk-in shower, double vanity, and smart toilet. The finished basement adds exceptional living space with a recreation area, bar, gym, bedroom, 3-pc bath, and ample storage - perfect for entertaining or unwinding. Elegant yet inviting, this home features crown moulding, pot lights, and hardwood floors throughout. Close to Hwy 403, QEW, schools, parks, big box stores and every amenity imaginable. Built with love - no detail spared. They just don't build them like this anymore. (id:60365)
307 - 160 Kingsway Crescent
Toronto, Ontario
Welcome to 160 Kingsway Crescent. Premium-built 2-bedroom, 2-bath suite offering over 750 sq.ft. in Toronto's prestigious Kingsway neighbourhood. Features include a modern open-concept kitchen with Fisher & Paykel appliances, gas stove, and designer cabinetry, a primary bedroom with private ensuite, ensuite laundry, and a spacious balcony with BBQ gas line. Building amenities include a gym, yoga studio, party room, rooftop lounge with city views, and a dog wash station in this pet-friendly boutique residence. Steps to TTC, Humber River trails, shops, and restaurants, with easy access to highways, airports, and downtown. Underground Parking, and a Storage Locker costs an additional $150/month. Tenant responsible for Hydro & Heat Pump. (id:60365)
403 - 2501 Saw Whet Boulevard
Oakville, Ontario
Experience modern luxury in this brand-new 1-bedroom + den suite (503 sq. ft.) at The Saw Whet Condos, a six-storey midrise community by Caivan Communities nestled in one of Oakville's most desirable neighbourhoods, Glen Abbey. Featuring 9-ft ceilings, oversized windows, and a bright open-concept layout, this home blends contemporary design with the tranquility of its natural surroundings. The chef-inspired kitchen showcases quartz countertops, stainless-steel appliances, and smart-home technology, including keyless entry. The versatile den offers the perfect space for a home office or reading nook. Enjoy your morning coffee or evening wine on the private balcony. Building amenities include a fitness and yoga studio, co-working lounge, pet spa, rooftop terrace with BBQ area, electric car-share, and elegant party room. Ideally located minutes from Bronte Village, Glen Abbey Golf Course, Oakville Trafalgar Hospital, top-rated schools, parks, and shopping, with easy access to QEW, 403, 407, and Bronte GO Station. Professionally designed and furnished by ACDO interior design. Furniture available for purchase. (id:60365)
450 - 2501 Saw Whet Boulevard
Oakville, Ontario
Experience modern luxury in this brand-new 1-bedroom + den suite (529 sq. ft.) at The Saw Whet Condos, a six-storey midrise community by Caivan Communities nestled in one of Oakville's most desirable neighbourhoods, Glen Abbey. Featuring 9-ft ceilings, oversized windows, and a bright open-concept layout, this home blends contemporary design with the tranquility of its natural surroundings. The chef-inspired kitchen showcases quartz countertops, stainless-steel appliances, and smart-home technology, including keyless entry. The versatile den offers the perfect space for a home office or reading nook. Enjoy your morning coffee or evening wine on the private balcony. Building amenities include a fitness and yoga studio, co-working lounge, pet spa, rooftop terrace with BBQ area, electric car-share, and elegant party room. Ideally located minutes from Bronte Village, Glen Abbey Golf Course, Oakville Trafalgar Hospital, top-rated schools, parks, and shopping, with easy access to QEW, 403, 407, and Bronte GO Station. Professionally designed and furnished by ACDO interior design. Furniture included in purchase price. (id:60365)
224 - 2501 Saw Whet Boulevard
Oakville, Ontario
Experience modern luxury in this brand-new 2-bedroom suite (707 sq. ft.) at The Saw Whet Condos, a six-storey mid-rise community by Caivan Communities nestled in one of Oakville's most desirable neighbourhoods, Glen Abbey. Featuring 9-ft ceilings, oversized windows, and a bright open-concept layout, this home blends contemporary design with the tranquillity of its natural surroundings. The chef-inspired kitchen showcases quartz countertops, stainless-steel appliances, and smart-home technology, including keyless entry. The second bedroom offers flexibility for guests, a home office, or a nursery. Enjoy your morning coffee or evening wine on the private balcony. Building amenities include a fitness and yoga studio, co-working lounge, pet spa, rooftop terrace with BBQ area, elegant party room, and electric car-share. Ideally located minutes from Bronte Village, Glen Abbey Golf Course, Oakville Trafalgar Hospital, top-rated schools, parks, and shopping, with easy access to QEW, 403, 407, and Bronte GO Station. (id:60365)
359 - 2501 Saw Whet Boulevard
Oakville, Ontario
Experience modern luxury at The Saw Whet Condos - a 6-storey midrise community by Caivan Communities, nestled in Oakville's prestigious Glen Abbey neighbourhood. This brand-new studio suite (331 sq. ft.) features 9-ft ceilings, oversized windows, and a bright, open-concept layout that seamlessly blends contemporary design with the tranquillity of its natural surroundings. The chef-inspired kitchen boasts quartz countertops, stainless steel appliances, and smart home technology, including keyless entry. Enjoy your morning coffee or evening wine on your private balcony, overlooking this thoughtfully designed community. Residents will appreciate premium amenities including a fitness and yoga studio, co-working lounge, pet spa, rooftop terrace with BBQ area, electric car-share and an elegant party room. Ideally located just minutes from Bronte Village, Glen Abbey Golf Course, Oakville Trafalgar Hospital, top-rated schools, parks, and shopping, with easy access to QEW, 403, 407, and Bronte GO Station. (id:60365)
312 - 2501 Saw Whet Boulevard
Oakville, Ontario
Experience modern luxury at The Saw Whet Condos - a 6-storey midrise community by Caivan Communities, nestled in Oakville's prestigious Glen Abbey neighbourhood. This brand-new 1-bedroom suite (503 sq. ft.) features 9-ft ceilings, oversized windows, and a bright, open-concept layout that seamlessly blends contemporary design with the tranquility of its natural surroundings. The chef-inspired kitchen boasts quartz countertops, stainless steel appliances, and smart home technology, including keyless entry. Enjoy your morning coffee or evening wine on your private balcony, overlooking this thoughtfully designed community. Residents will appreciate premium amenities including a fitness and yoga studio, co-working lounge, pet spa, rooftop terrace with BBQ area, electric car-share, and an elegant party room. Ideally located just minutes from Bronte Village, Glen Abbey Golf Course, Oakville Trafalgar Hospital, top-rated schools, parks, and shopping, with easy access to QEW, 403, 407, and Bronte GO Station. (id:60365)
413 - 2501 Saw Whet Boulevard
Oakville, Ontario
Experience contemporary luxury in this spacious 3-bedroom corner suite (1,016 sq. ft.) at The Saw Whet Condos, a boutique six-storey mid-rise community by Caivan Communities, ideally located in Oakville's prestigious Glen Abbey neighbourhood. With 9-ft ceilings, expansive windows, and a sun-filled open-concept layout, this corner suite offers both style and comfort in equal measure. The gourmet kitchen features quartz countertops, stainless-steel appliances, and smart-home technology, including keyless entry. Three generously sized bedrooms provide flexibility for families, professionals, or those seeking a dedicated home office. Enjoy your morning coffee or unwind in the evening on the private balcony, surrounded by the tranquility of Glen Abbey's natural setting. Residents enjoy exceptional amenities including a fitness and yoga studio, co-working lounge, pet spa, rooftop terrace with BBQ area, electric car-share, and elegant party room. Ideally located minutes from Bronte Village, Glen Abbey Golf Course, Oakville Trafalgar Hospital, top-rated schools, parks, and shopping, with easy access to QEW, 403, 407, and Bronte GO Station. Professionally designed and furnished by ACDO interior design. Furniture included in purchase price. (id:60365)



