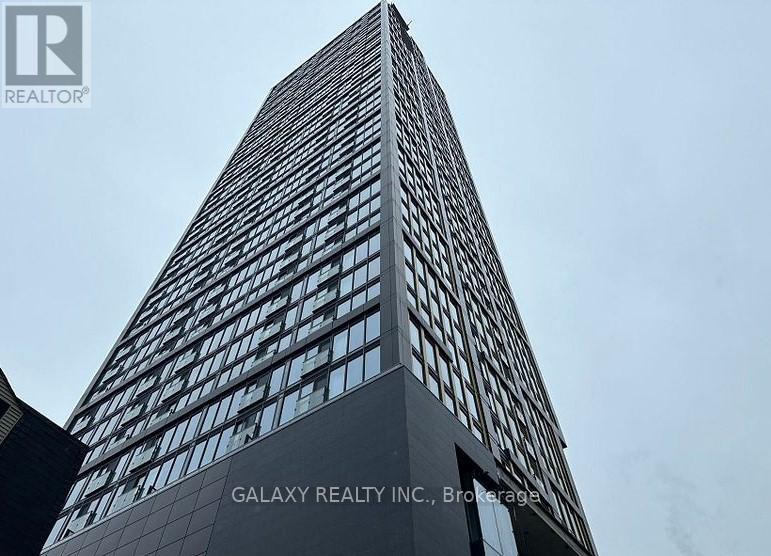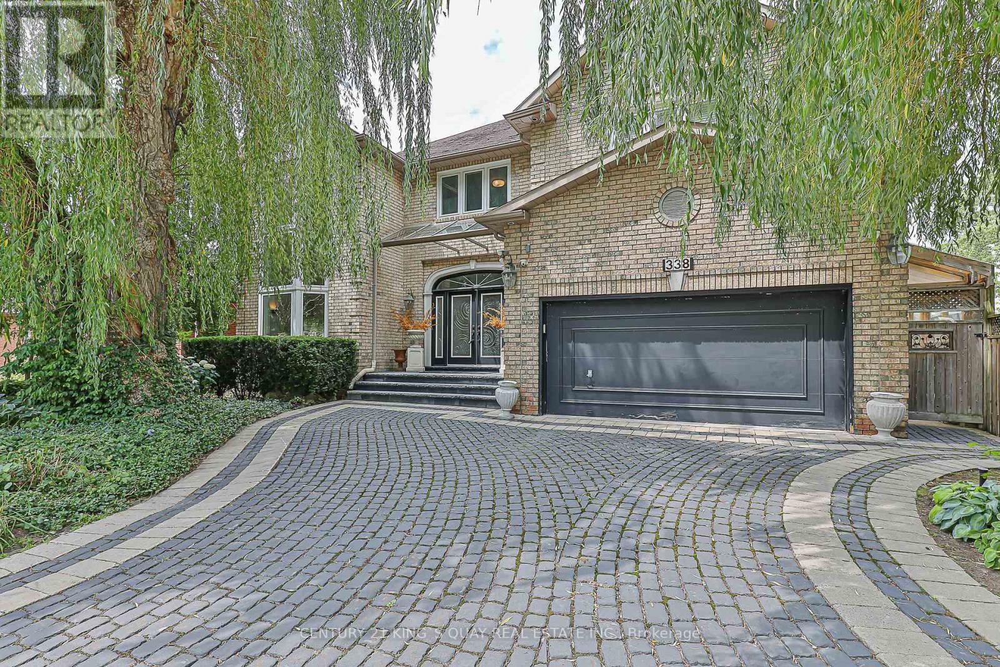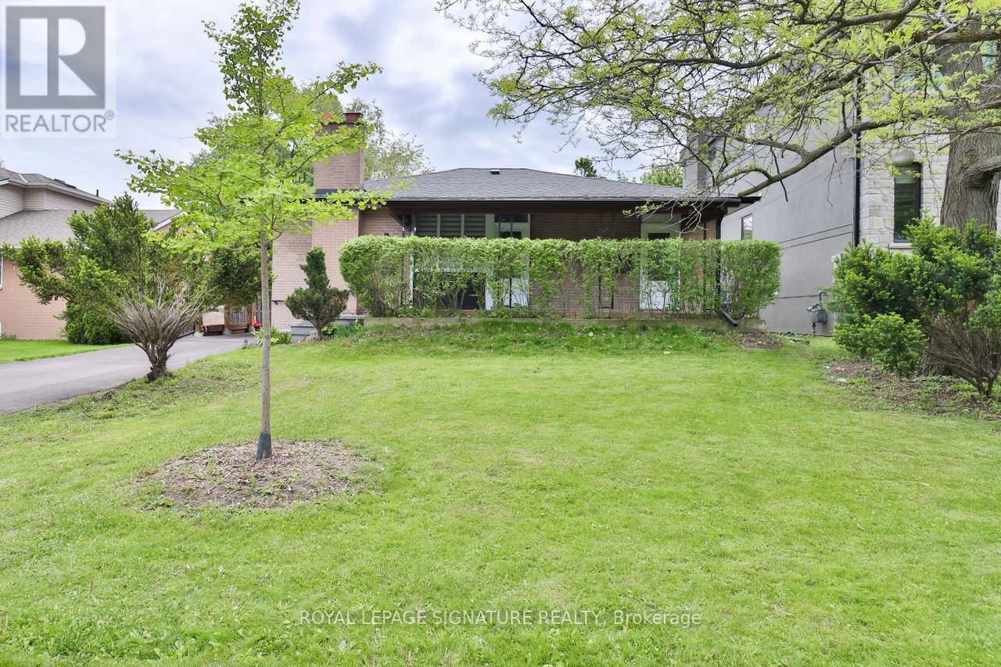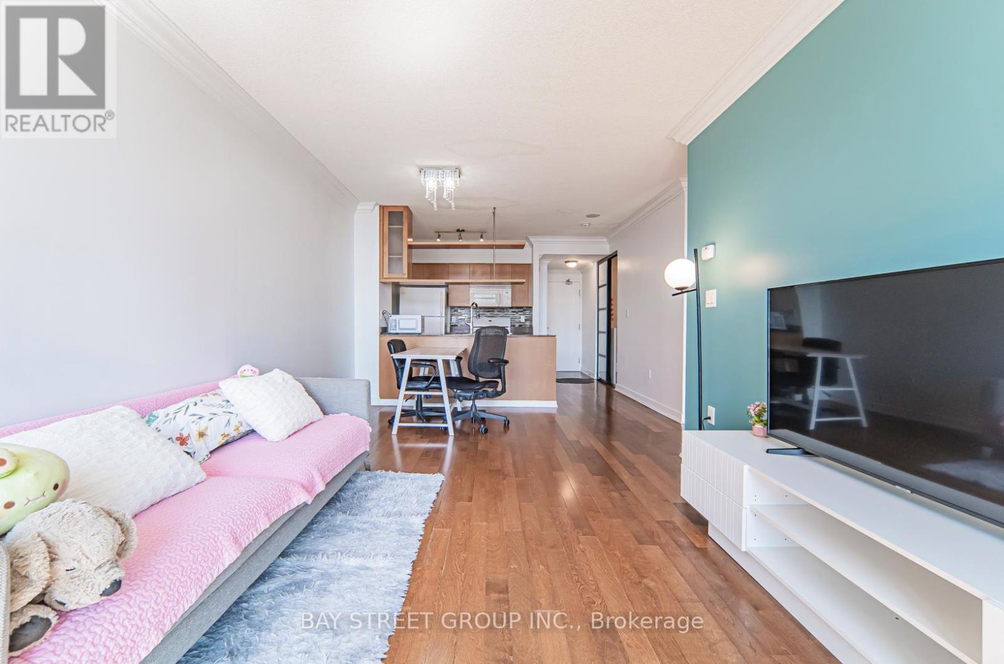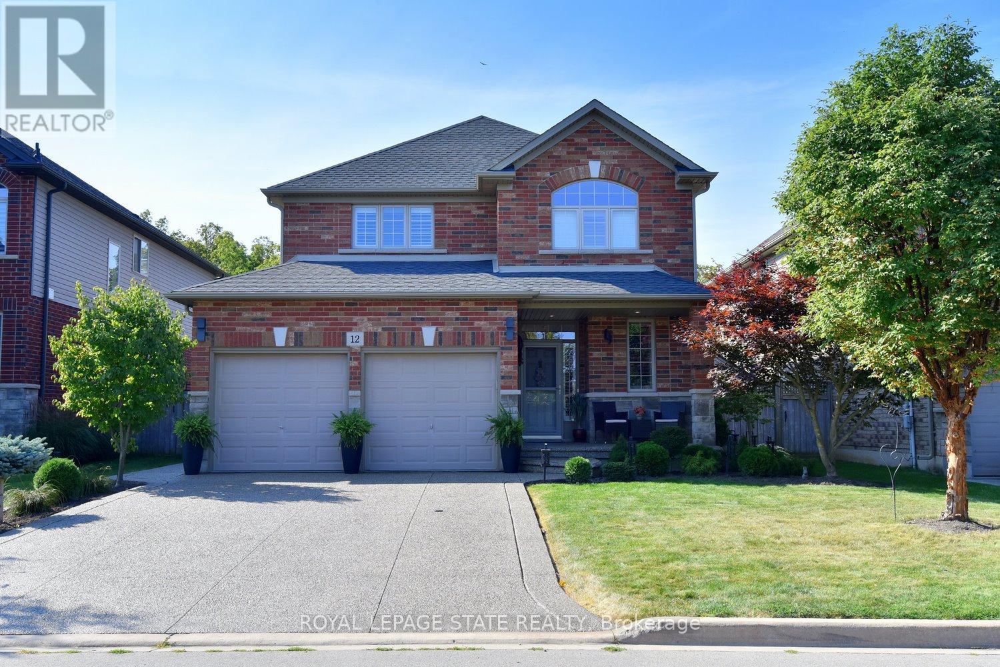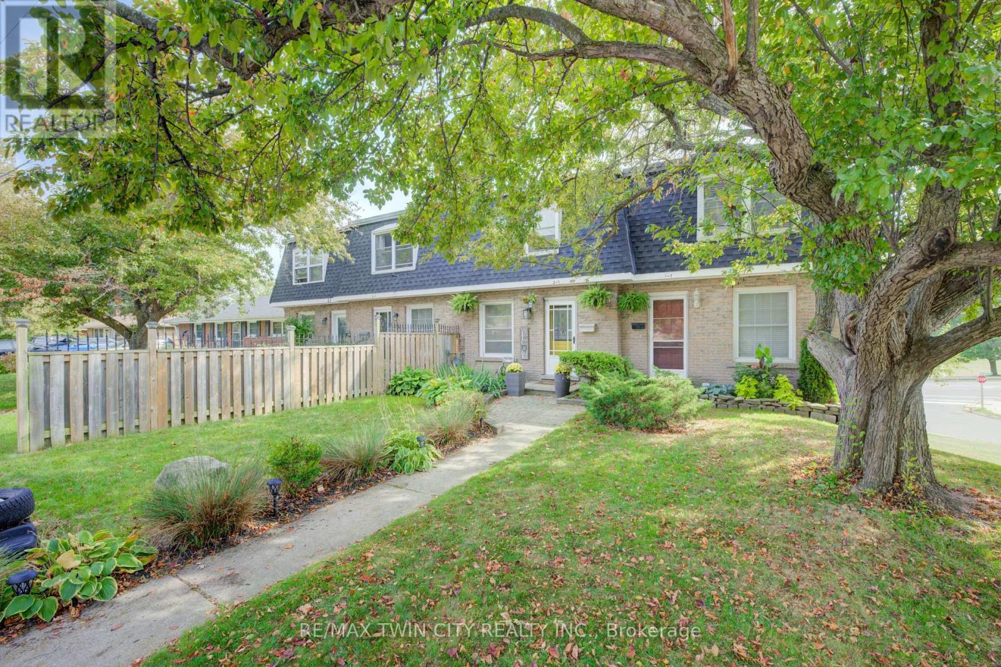1706 - 319 Jarvis Street
Toronto, Ontario
Welcome to 319 Jarvis Street, Suite 1706 - PRIME Condominiums, Toronto. Discover this stunning 2 bedrooms, 1 bathroom condo near the highly sought-after Church-Yonge Corridor. Bright and spacious with soaring ceilings and floor-to-ceiling windows, this modern home is filled with natural light and designed for both comfort and style.The open-concept layout features sleek laminate flooring throughout, a contemporary kitchen with stainless steel appliances, quartz countertops, and stylish cabinetry. The Prime bedroom includes a built-in closet and large window, creating a serene retreat. Enjoy a full range of luxury amenities, including: Rooftop BBQs & sun lounge, Private partyroom, Yoga studio & fitness club, Co-working space, Versace-furnished lobby, 24-hour concierge. Ideally located, just minutes from Toronto Metropolitan University (formerly Ryerson),hospitals, parks, shops, restaurants, and entertainment. Nestled between College and Dundas subway stations, convenience is right at your doorstep. With ample living space and modern amenities, this condo is perfect for those seeking a stylish urban lifestyle. A must-see! The Tenants will move out at the end of October, 2025. (id:60365)
2902 - 20 Bruyeres Mews
Toronto, Ontario
Experience elevated city living in this rare 2-bedroom, 2-bath corner suite spanning 988 sq ft of sun-filled, open-concept space. Enjoy forever-unobstructed northwest views of historic Fort York, stunning lake vistas to the east and west, and picture-perfect CN Tower views. One of only three suites in the building with this exclusive layout. Perfectly situated steps from the Entertainment District, Financial District, and the waterfront, with seamless access to the Gardiner and TTC. Comes complete with 1 parking space and 3 lockers for ultimate convenience. (id:60365)
338 Mckee Avenue
Toronto, Ontario
Welcome To 338 McKee Avenue An Exceptional Custom-Built Residence Nestled On One Of Willowdale Easts Most Picturesque Tree-Lined Streets. This Grand 5,800+ Sq Ft Home (Above And Below Grade) Combines Timeless Craftsmanship With Expansive Living Spaces Designed For Elegant Entertaining And Everyday Comfort. From The Moment You Arrive, The Interlock Drive And Towering Willow Trees Create A Private, Estate-Like Setting. Inside, A Dramatic Open-To-Above Foyer And Sculptural Curved Staircase Set The Tone. The Main Floor Boasts Formal And Informal Living Areas, A Home Office, And A Chef-Inspired Kitchen With Granite Counters, Double Islands, Built-In Wine Fridge, And Premium Appliances All Flooded With Natural Light From Multiple Skylights And Sun-Filled Exposures Throughout. The Formal Living Room Showcases Soaring 20-Foot Ceilings And A Breathtaking Window Wall That Elevates The Space. Throughout The Home, Enjoy Elevated Ceiling Heights On All Levels, Enhancing Volume, Air Flow, And Architectural Impact. Upstairs, Discover Spacious Bedrooms, Sleek Modern Baths, And A Palatial Primary Suite Complete With A Private Gas Fireplace, Sitting Area, Walk-In Closet, And A Spa-Inspired Ensuite Featuring Double Vanities, A Soaker Tub, Glass Shower, And Heated Floors For Year-Round Comfort. The Fully Finished Lower Level Offers A Wet Bar, Gym/Yoga Space, Guest Suite, Private Sauna, And A Large Rec Room With Direct Walk-Up Access To The Backyard. Step Outside To A Professionally Landscaped Sanctuary With Stone Walkways, Lush Greenery, A Tranquil Koi Pond, Gas BBQ Line, And Deck With Built-In Firepit Seating Ideal For Hosting Or Simply Unwinding In Peaceful Seclusion. Located In The Coveted McKee PS And Earl Haig SS Catchments. Steps To Bayview Village, Transit, Schools, And Parks. (id:60365)
76 Berkinshaw Crescent
Toronto, Ontario
Welcome to This Beautifully Updated 3+2 Bedroom Bungalow on Prime 60x100 Ft Lot Steps to Shops at Don Mills!Fantastic opportunity to own a move-in ready bungalow in one of Toronto's most desirable neighborhoods! Situated on a wide 60x100 ft lot, this well-maintained home features a bright and spacious 3-bedroom main floor with updated finishes throughout, including hardwood floors,windows,furnace, pot lights, roof, walkways and a modern kitchen with granite countertops and stainless steel appliances.Fully finished basement with separate entrance offers a 2-bedroom, full bathroom, and large living area perfect for family gatherings, in-laws or multi-generational living.Private driveway with ample parking, large backyard with endless possibilities, and excellent curb appeal. Located just minutes to Shops at Don Mills, top-rated schools, parks, transit, and major highways.Ideal for end-users, investors, or builders looking for future development potential, limitless opportunity. Don't miss this one since drawings and permits are ready for 3500 sqf two storey luxury home. (id:60365)
903 - 38 Monte Kwinter Court
Toronto, Ontario
Beautiful and functional layout of 2 bedroom suite! Few steps Wilson Subway Station. U of T in 30 Mins. Located beside all highways: 400, 427, 404 And 407! Easy access to Go Transit, Yrt, Viva & Brampton Transit. Instant Access To Toronto's Most Convenient Urban Destinations. Yorkdale Shopping Centre In 10 Minutes. Laminate floor throughout whole unit. Amazing amenities: Gym, Board Room, Media Room, Party Room With Kitchen, Lounge, Bbq Area, Outdoor Play Section, Concierge Service Will Be Available 24/7 and more! (id:60365)
308 - 23 Lorraine Drive
Toronto, Ontario
Bright West-Facing Symphony Square Gem! Discover this beautifully maintained 930 sq ft 2-bedroom plus large den condo with 2 full bathrooms in the heart of North York. The thoughtful split-bedroom layout ensures privacy, while the open-concept living and dining areas are perfect for entertaining or working from home. Large windows fill the space with afternoon sun and showcase unobstructed west-facing views. This unit features a special walk-in handicapped bathtub from Premier Bathroom, in excellent working condition , a unique and valuable addition. This unit includes 1 parking space and 1 locker, with all utilities hydro, water, heat, and A/C covered in the low monthly fees. The building offers exceptional amenities: 24-hour concierge, fitness centre , indoor pool, sauna, and ample visitor parking. Located just steps to Finch Subway and GO Transit, and minutes to Highways 401, parks, schools, and shopping. Waiting for you to enjoy the vibrant lifestyle this community offers! (id:60365)
2301 - 30 Ordnance Street S
Toronto, Ontario
This bright and contemporary 1-bedroom condominium boasts breathtaking, unobstructed views of both Lake Ontario and the iconic CN Tower from a spacious south-facing balcony. Expansive floor-to-ceiling windows flood the interior with natural light, enhancing the airy atmosphere. The open-concept kitchen is equipped with sleek quartz countertops, a designer backsplash, and premium stainless steel appliances. High 9-foot ceilings and elegant wood flooring flow seamlessly throughout, creating a sophisticated living space. Perfectly situated, this residence places you just steps from the lakefront, Liberty Village, King West, parks, grocery stores, restaurants, public transit, and quick access to the Gardiner Expressway. A short walk brings you to Trinity Bellwoods Park and the vibrant shops and cafés of Queen Street West. Dont miss the opportunity to experience urban living at its finest in one of Torontos most sought-after neighborhoods! (id:60365)
1910 - 32 Forest Manor Road
Toronto, Ontario
Discover this exquisite 2+1 bedroom, 2 bathroom corner condo at 32 Forest Manor Rd, perfectly positioned in one of North York's most sought-after neighborhoods. Nestled in a sleek 3 year old building, this residence seamlessly blends modern luxury with every day functionality to create the ultimate urban oasis. Step into a bright airy unit boasting soaring ceilings that enhance the sense of space, paired with engineered hardwood floors that exude elegance throughout. The expansive unobstructed panoramic views from this home are unparalleled offering breathtaking scenery of the city skyline and verdant parks. Natural light pours into every corner of this home, creating a warm and welcoming atmosphere. the open concept, modern kitchen is a chefs dream, featuring stunning stone countertops and high end finishes. The thoughtfully designed layout ensures a perfect flow between spaces, making it ideal for entertaining or quiet evenings in. Retreat to the spacious bedrooms, or use the versatile den as an office, hobby space, or cozy reading nook. The piece de resistance is the large, private balcony- an outdoor sanctuary where you can relax, unwind, and take in the sprawling views of the city and nearby green spaces. Pride of ownership shines throughout every detail of this meticulously maintained home. Conveniently located steps from Fairview Mall, the subway and major highways (401,404, and the DVP), this residence offers the best of urban and suburban living. Situated in the vibrant North York neighborhood, you'll enjoy access to shopping, dining, parks and more. If you're seeking a spacious, functional and elegant home that perfectly compliments modern city living, this stunning condo is your perfect match. don't miss this opportunity to call it yours (id:60365)
2801 - 18 Spring Garden Avenue
Toronto, Ontario
Prime location Yonge/Sheppard, Spacious 1 + 1 (713sf) + 155sf Balcony, Maintenance fee include utilities, wood floor, close to subway station, park, library, Easy access to 401, indoor pool, bowling alley, 24 hours concierge, visitor parkings (id:60365)
3501 - 10 Navy Wharf Court
Toronto, Ontario
Welcome To Harbour View Estates! Lots Of Sunshine In This West-Facing 1Br + 1 Den. Den W/ Sliding Doors, Can Be Used As 2nd Bedroom.This Property Is Fully Furnished, With Owned Parking, Plus Water, Heat, Hydro Included! Easy Move-In And Settle-Down! Enjoy Free Access To30,000 Sqft Super Club W/ Indoor Pool, Gym, Basketball Court, Badminton Court, Tennis Court, Squash Court, Bowling Alley, Running TrackEtc. Amenities Also Include 24/7 Concierge. Steps to CN Tower, Rogers Centre, Financial District. (id:60365)
12 Degrow Crescent
Hamilton, Ontario
Step into this wonderful John Bruce Robinson 2009-built Binbrook home, ideally located in a sought-after neighbourhood, just a short walk to local shops and a quick 10-15 minutes to Hamilton and Stoney Creek amenities, as well as the Linc/Red Hill Expressway and QEW, This stunning two-story home, crafted from stone, brick, and siding, is beautifully set on a premium 45' x 103' lot, with a spacious exposed aggregate double driveway, that leads to a charming front verandah. A side walkway extends to a 12' x 22' heated saltwater pool and direct access to surrounding parkland and forest with aggregate patio. Inside, the 1853 sq. ft. to meticulously designed living space includes 9-foot ceilings, crown molding, hardwood floors, upgraded tile and designer lighting. The welcoming foyer leads to the 2-car garage and flows past a custom oak staircase, a convenient 2-piece bath, and into the formal dining room. The kitchen showcases Barzotti maple cabinetry with granite countertops and breakfast bar, a stylish tile backsplash, and stainless steel appliances with a French door walkout. The adjacent great room features vaulted ceilings, two large windows flanking a natural gas fireplace, creating an inviting space to relax or entertain. Double doors open to the master suite, complete with a walk-in closet and 4-piece Jacuzzi en-suite, with separate shower. Two additional well-sized bedrooms and a 4-piece main bathroom complete the upper level. The unfinished basement is home to the laundry area and offers a rough-in for an additional bathroom and plenty of space for future customization. A rare opportunity to have a home that backs onto parkland and no neighbours facing the front! Don't miss out! RSA. (id:60365)
2 - 1 Donlea Drive
Cambridge, Ontario
FREEHOLD! No condo fees here! Move-in ready and completely updated, this charming 2-bedroom carpet free townhome in a sought-after mature family neighbourhood is the perfect place to call home. Tastefully renovated with modern finishes throughout, the main floor boasts a stunning kitchen with a spacious island, sleek drop lighting, stainless steel appliances, and ample storage. The open-concept living area is enhanced with new flooring, recessed lighting, and a stylish fireplace mantle creating a cozy yet contemporary atmosphere. Step out onto the private balcony to enjoy your morning coffee or unwind with an evening glass of wine. Both bedrooms are generously sized, with plenty of natural light, and the updated bathroom offers a fresh and modern feel. The home also features a spacious garage with additional parking, providing both convenience and functionality. Perfectly located near shopping, transit, schools, and parks, this property offers the ideal balance of comfort and convenience. (id:60365)

