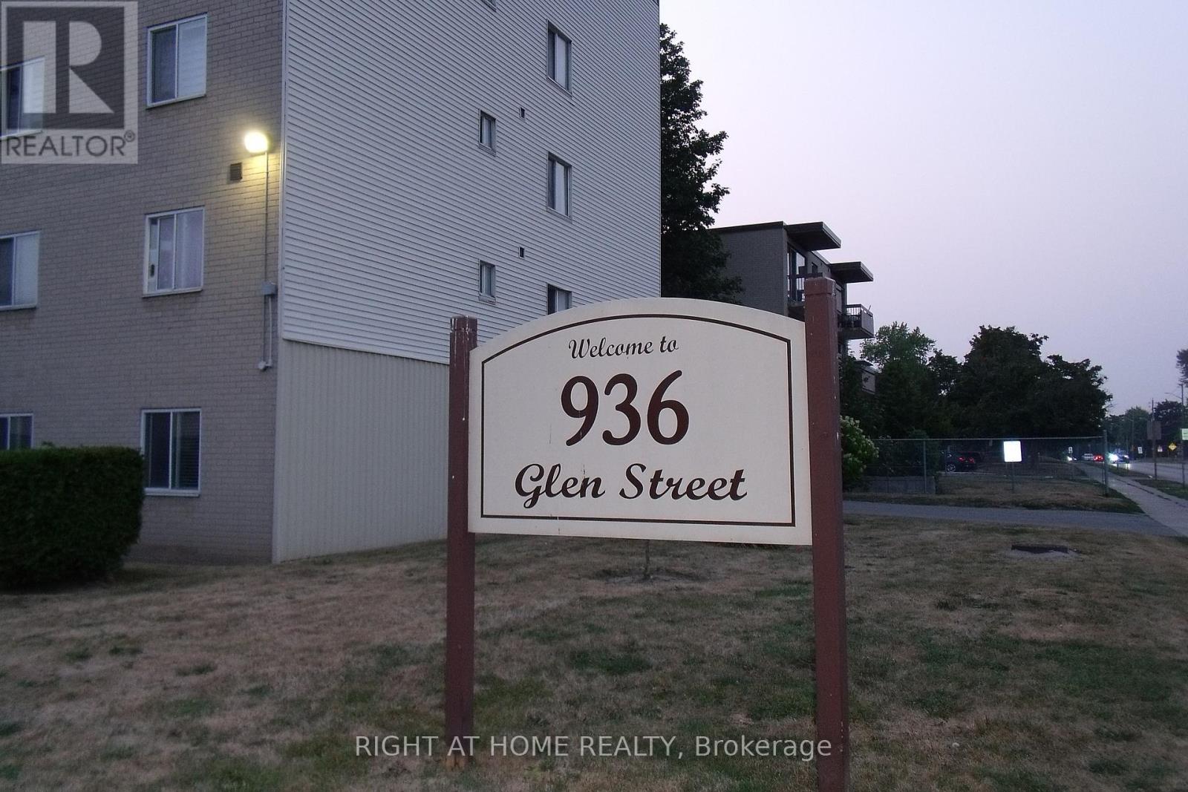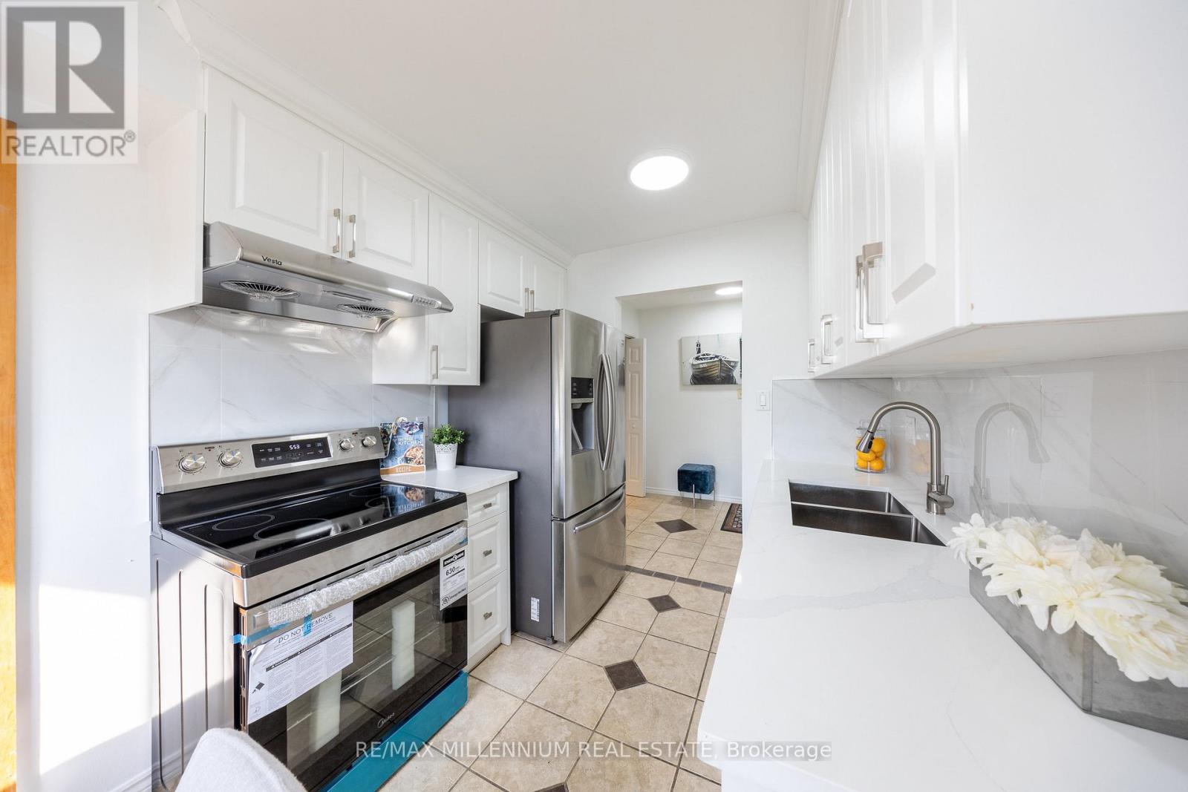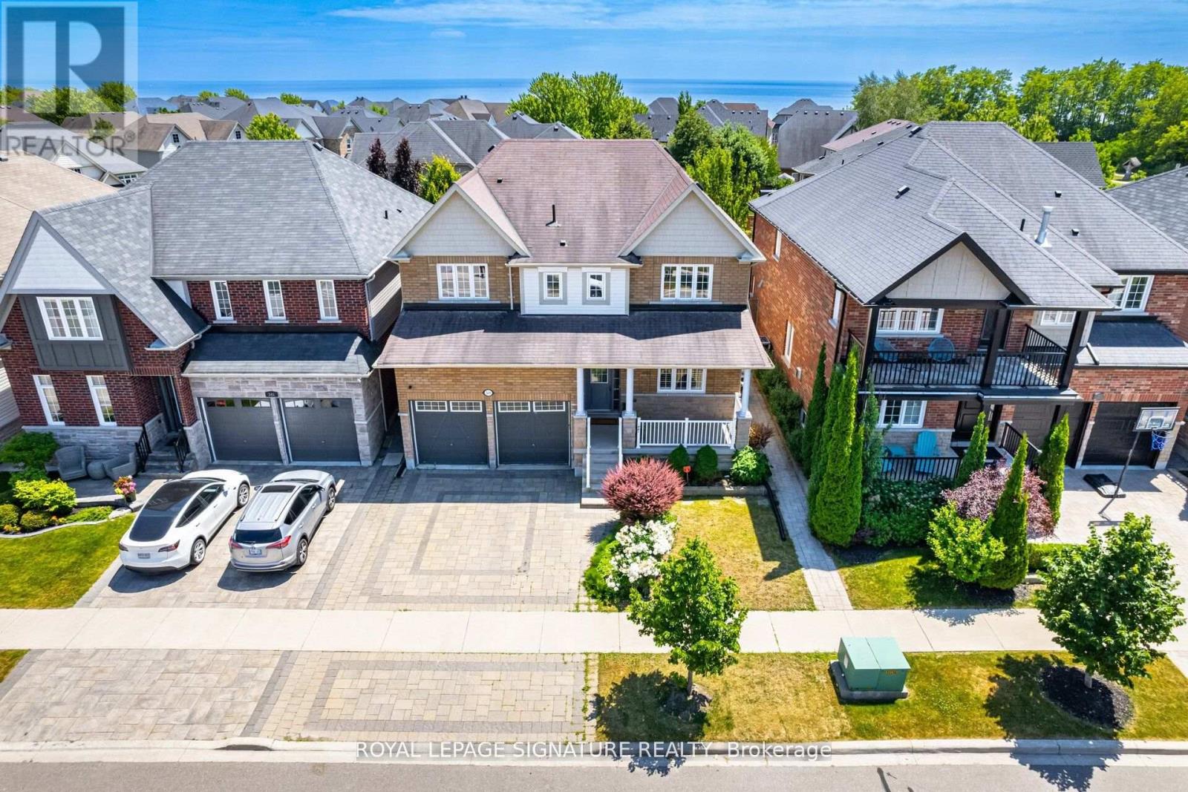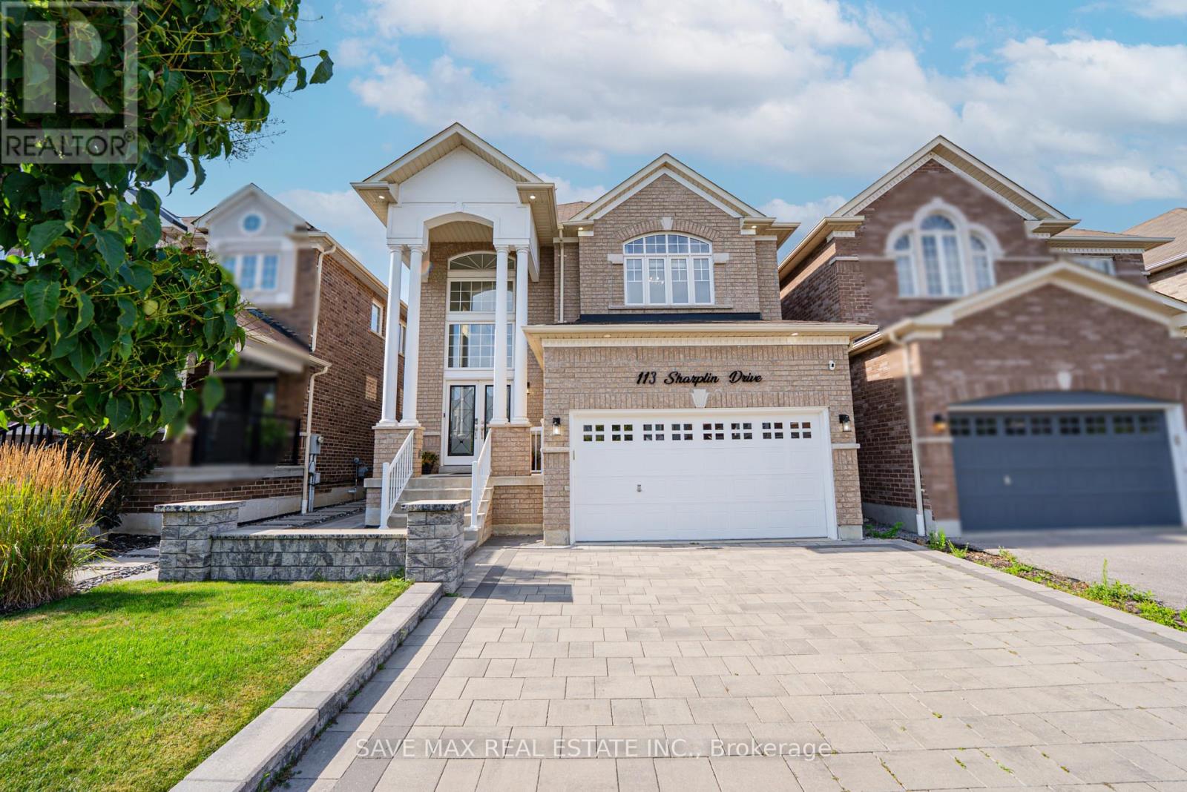414 - 936 Glen Street
Oshawa, Ontario
Welcome to this Bright and Spacious 2 Bedroom Corner unit! Perfect for 1st Time Buyers, Downsizers, or Investors! Very Clean and Well Maintained Building! Laminate Flooring Throughout! Open Concept Living Room and Dining Room With Walk Out To Balcony! Updated Bathroom! Lots Of Closet Space In Unit And A Separate Exclusive Storage Unit Located On The Same Floor! Exclusive Use Of 1 Designated Parking Spot! Visitors Parking! All Utilities Covered In Maintenance Fee! Close To Transit, Highway, Shopping, Schools And Much More! (id:60365)
8 Martinet Street
Whitby, Ontario
Welcome to this Bright & Spacious 4+1 Bedroom, 3 Bathroom Home with a Backyard Oasis! Beautifully maintained, carpet-free home nestled in the heart of Whitby's highly desirable Pringle Creek community. Freshly painted from Top to Bottom! Inside, the home features four spacious bedrooms upstairs, including a serene primary suite with a Jacuzzi tub, along with an additional bedroom in the finished basement ideal for guests or a private office. The gourmet kitchen is equipped with granite countertops, while the formal living and dining areas offer beautiful natural light and views of the landscaped backyard. The cozy family room with a wood-burning fireplace adds the perfect touch of warmth for cooler evenings. Step outside to your private backyard retreat, where a two-tiered deck overlooks a fully fenced yard complete with a natural gas BBQ, charming swing, and perennial gardens that bloom beautifully in season. Whether you're entertaining guests or enjoying a peaceful evening, this space is your personal oasis. The double garage offers ample parking and storage space. Ideally located on a quiet, family-friendly street within walking distance to top-rated schools, including French immersion, and just minutes from public transit, shopping, dining, and the renowned Thermea Spa. Enjoy an active lifestyle with nearby trails and parks! Commuters will appreciate the convenient 5-minute drive to Highway 401 and the Whitby GO Station. This move-in-ready gem truly has it all; space, location, and charm. Book your private tour today and experience the best of Pringle Creek living! (id:60365)
8 - 12 Eaton Park Lane E
Toronto, Ontario
Live in the heart of Toronto's most convenient neighborhood at Finch & Warden just **100m to bus stops, minutes from 3 supermarkets, 2 shopping plazas, a library, and community center. This bright, spacious townhouse (entire upper unit, 4 beds, 4 baths) features a modern kitchen, sunlit living room, and private rooftop terrace perfect for entertaining. Freshly updated with new appliances, its ideal for families or professionals who want luxury living in a walkable, well-connected area. Don't miss this rare blend of comfort and prime location! (id:60365)
155 Golfview Avenue
Toronto, Ontario
Vacant move in ready unfurnished professionally managed semi-detached house in Upper Beaches! Adorably show-stopping 2-bedroom 1-bathroom home with an ultra high-ceiling finished basement office/rec room that walks out to the lush and long back yard with direct access to Cassels Park. Both bedrooms on second floor in split layout sharing 4pc bath. Split layout main floor with living room facing Golfview and kitchen facing Cassels Park with large deck overlooking the back yard. || Features include: stone countertops, pot lights, stainless steel appliances, new cabinetry, hardwood floors, exposed brick, light fixtures, oak staircase, entrance mud room, garden shed || HVAC: Forced air gas heating and central air conditioning. || Appliances: electric stove, double door bottom freezer fridge, built in microwave, dishwasher, washer, dryer. || Utilities: tenant pays electricity, water/waste - no pesky equipment rentals! (id:60365)
151 - 120 Nonquon Road
Oshawa, Ontario
Beautifully Renovated 3-Bedroom Condo Townhouse Perfect Starter Home! Move right in to this fully updated home featuring a brand new modern kitchen with stylish porcelain backslash, quartz counter-tops, and new stainless steel appliances. Enjoy the newly finished basement with fresh flooring, a brand new bathroom with quartz vanity, and an upgraded main bathroom with new flooring, vanity, and counter-top. Bright newer windows fill the home with natural light, while gleaming hardwood floors add warmth and charm. Step out to a beautifully landscaped, fully fenced backyard - perfect for family gatherings. This family-friendly complex offers plenty of visitor parking and three children's playgrounds. Conveniently located in desirable North Oshawa, just steps to public transit, shopping, restaurants and the Durham College/UOIT campus. Includes finished rec room, laundry room, workshop, and ample storage space. (id:60365)
349 Shipway Avenue
Clarington, Ontario
Lakeside Living in the Port of Newcastle! Welcome to this distinguished Kylemore-built detached 2-storey home, ideally positioned on a premium street in the sought-after Port of Newcastle community. This 4-bedroom, 3-bathroom residence features 9 ft ceilings on the main floor. Freshly painted main floor includes a great room with a gas fireplace and custom display shelves on the sides, kitchen with a7-foot island, quartz countertops, stainless steel appliances, and a butler's pantry. The home also boasts smooth ceilings, a hardwood staircase, and hardwood floors. The upper level houses a spacious primary bedroom with a walk-in closet and a4-piece ensuite bathroom featuring a soaker tub and glass shower. Laundry facilities are conveniently located on the upper level. Enjoy added convenience with direct garage access. Additional features include a large fenced backyard with a stone patio, shed, greenhouse and Sauna as well as a private driveway leading to a built-in two-car garage. The property is equipped with central air conditioning and central vacuum. Enjoy scenic waterfront trails, serene beach walks, walking trails, splash pad and quick access to Bond Head Parkette, the beach, and Newcastle Marina. A unique opportunity to own a beautifully designed family home just steps from nature. Major highways such as the 401, 115, and 407 are just minutes away, providing convenient commuting options. (id:60365)
61 Broadbridge Drive
Toronto, Ontario
Welcome to this wonderful 4-bedroom home in a highly desirable community in the West Rouge. This home has been loved by the original owners for over 40 years and is ready to be passed on to a next generation of owners to make it their new home for years to come. It has been freshly painted and updated with refinished hardwood floors and new carpeting throughout and exudes pride of ownership. This quiet street is very welcoming for young families and is close to great schools, shopping, the 401 and he GO station. Don't miss out on making this amazing opportunity your next family home. (id:60365)
535 - 1900 Simcoe Street N
Oshawa, Ontario
Situated in North Oshawa & walking distance to The University of Ontario Institute of Technology (UOIT), Durham College, public transit, parks, shops & more! RioCan Windfields shopping mall including new Costco conveniently located nearby. Excellent opportunity for first time buyers, investors, downsizers or 2nd property for commuters! Custom millwork closet & kitchen with soft close hinges & drawers. Granite kitchen countertop with built-in cooktop & dishwasher. Multifunctional Murphy's bed with USB charging station. Convenient ensuite laundry with stackable washer & dryer. 3pc bath & ample storage space! Key fob controlled front entry, social lounge/lobby area, concierge, meeting rooms, gym, party room, guest suites, BBQ & more! Wi-Fi included in maintenance fee & comes furnished! (id:60365)
8 Madras Crescent
Toronto, Ontario
Welcome to this one-of-a-kind 3+1 bedroom & 3 washroom 2-storey freshly painted detached home. Your Search Ends Here!! Let Tenant Pay Significant Amount Of Your Mortgage. The main floor has a separate living, dining, and family area with a huge kitchen, SS KitchenAid appliances. Separate Laundry facilities for basement. The home throughout is adorned with easy to maintain tile and high end hardwood floors. Solid Oak Staircase, Renovated Washroom, Upgraded Kitchen With Quartz Countertop, Pot Lights, Chandeliers. KitchenAid Fridge, Stove, Dish washer, New Furness and H/W tank. This home is ideally located near Hospital, elementary schools, the University of Toronto Scarborough Campus, Centennial College, and Scarborough Town Centre for all your shopping and entertainment needs. Don't miss this one! "Some images are enhanced and staged visualization only". (id:60365)
104 Silver Birch Avenue
Toronto, Ontario
This lovingly renovated 4+1 bedroom family home, perfectly situated on a tree-lined street, is the best of Beach living. Almost 3300 sf of bright, open living space is both functional and charming, with an additional 413 sf converted detached garage to enjoy as a home theatre, office and ample storage room. The warm, open concept main floor allows for seamless entertaining, which is sure to continue on the coveted front porch. Modern kitchen with a breakfast bar, stone countertops, and an open layout that extends to the dining room, featuring built-in window seating. Fabulous 3rd-floor retreat with a 4-piece ensuite, walk-in closet, skylights, electric fireplace and a serene sitting area. The 2nd-floor primary bedroom features a 3-piece ensuite, a walk-in closet, and a balcony. The 2nd bedroom with separate tandem study is ideal for working from home. Finished lower level with recreation room, bedroom, 3-piece bathroom, electric fireplace and heated ceramic tile flooring. Steps to the lake, parks, TTC, Queen Street shops, cafes, grocery store and restaurants. (id:60365)
113 Sharplin Drive
Ajax, Ontario
Exceptional value in this beautifully upgraded 4-bedroom Kelvington Model by John Boddy Homes, located on a premium street in South East Ajax. Approx. 2,650 sq ft above grade plus 1,150 sq ft of unspoiled basement with 8.5-ft ceilings, large windows, and bathroom rough-inoffering over 3,800 sq ft of total space. Features a grand open-to-above foyer with a custom dual-tone hardwood staircase. The main floor includes formal living and dining rooms, a spacious family room, and a chef-inspired kitchen with quartz countertops, walk-in pantry, and black stainless-steel appliances (2022). Walk out to a beautifully landscaped backyard with professional stone hardscaping, exterior lighting, and a smartphone-controlled irrigation system. Upstairs offers a spacious primary suite with double closets, accent wall, and spa-like 5-pc ensuite, plus three additional generous bedrooms. Includes main floor laundry, wainscoting throughout, central vac rough-in, Ring system, alarm pre-wire, and no sidewalk for 4-car parking. Steps to Lake Ontario, trails, parks, beaches, schools, GO Train, 401, and shopping. A rare opportunity in a top-tier family community! (id:60365)
Upper - 475 Dawes Road
Toronto, Ontario
Welcome to this beautifully renovated upper-level main floor unit in a prime, family-friendly neighbourhood! This bright and spacious home offers a thoughtfully updated interior, complete with an open-concept living and dining area, perfect for relaxing or entertaining. Enjoy a brand-new kitchen featuring stainless steel appliances, including a new fridge, stove, built-in dishwasher, and built-in microwave. The modern washroom, new flooring throughout, and fresh finishes provide a clean, contemporary feel. You'll also enjoy the convenience of private, en-suite laundry and a dedicated electrical panel for your exclusive use. Step outside to a shared outdoor space ideal for summer gatherings, featuring a beautiful backyard with a BBQ included (see photos). As the upper-unit resident, you'll also benefit from exclusive use of the shed, perfect for extra storage (see photos). Parking is a breeze with a massive private driveway and one garage parking spot included. Located in a highly accessible area with TTC at your doorstep, youre just minutes to Victoria Park Subway Station, the DVP, schools, parks, the library, and a variety of shops and amenities. A rare opportunity to enjoy both indoor comfort and outdoor charm in a convenient East York location! (id:60365)













