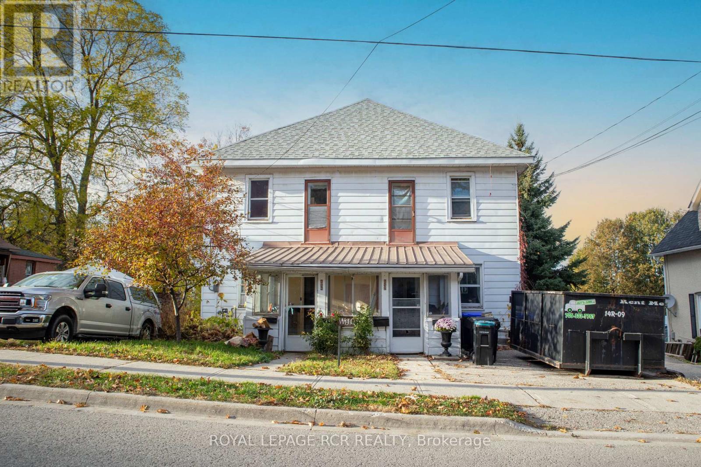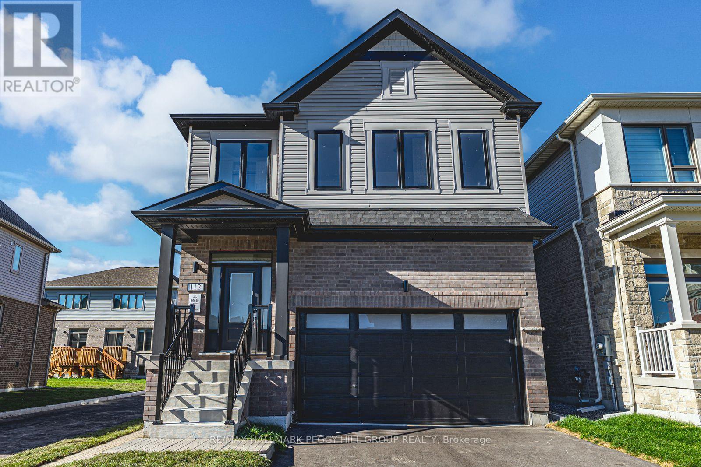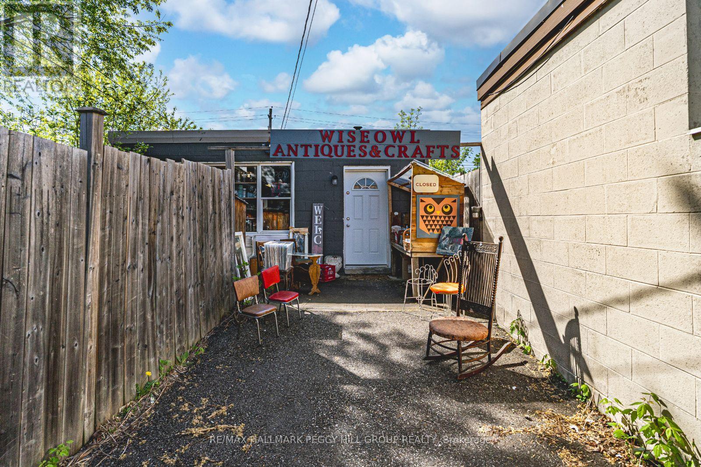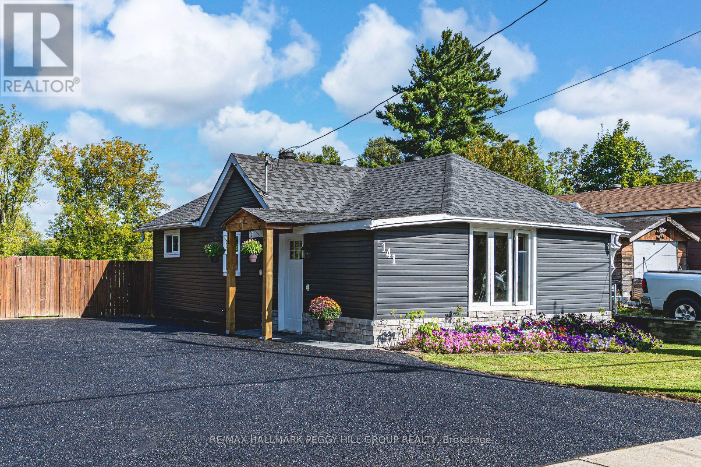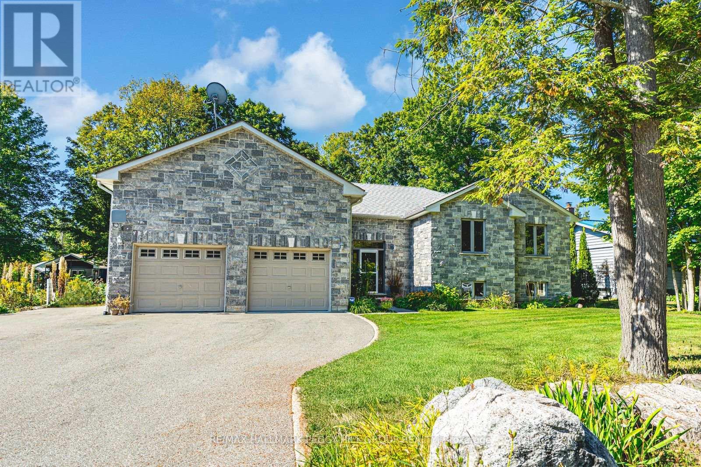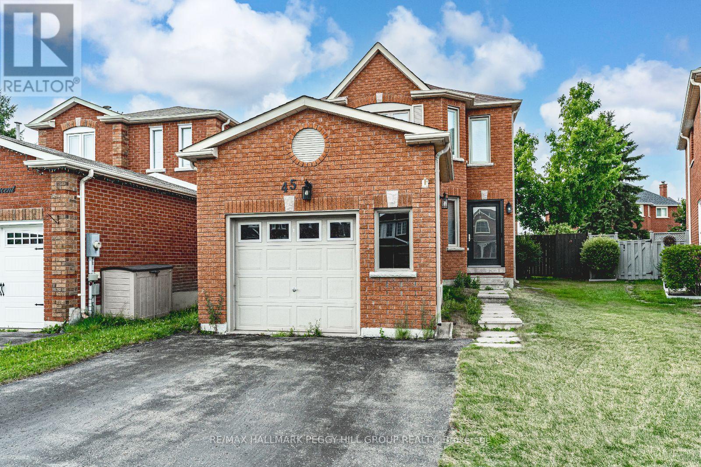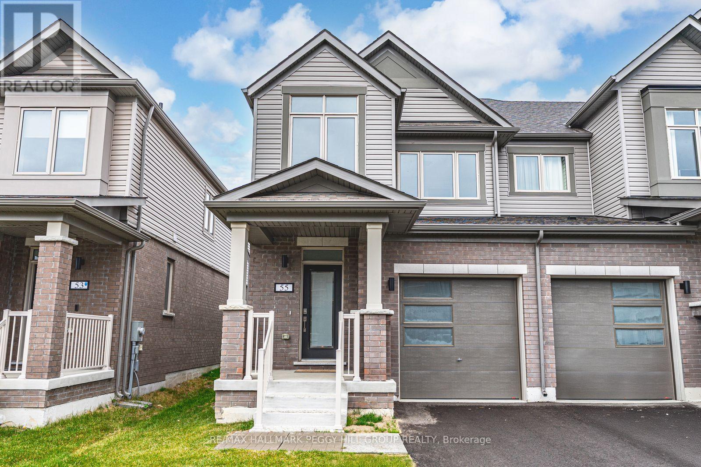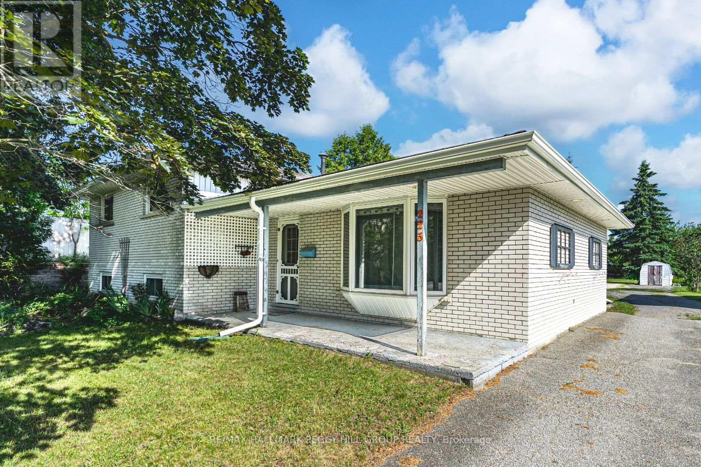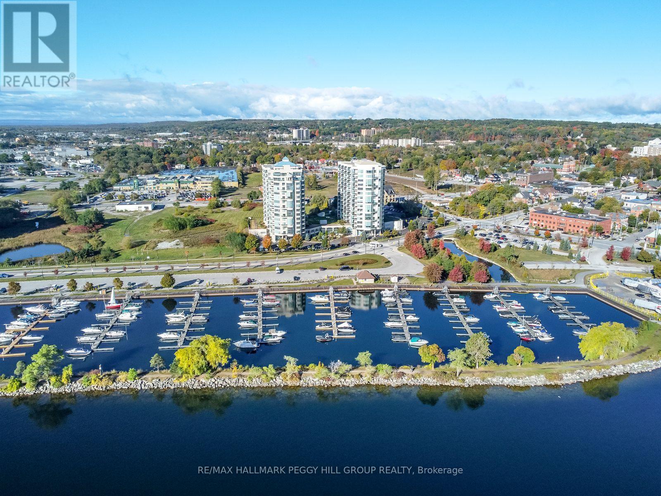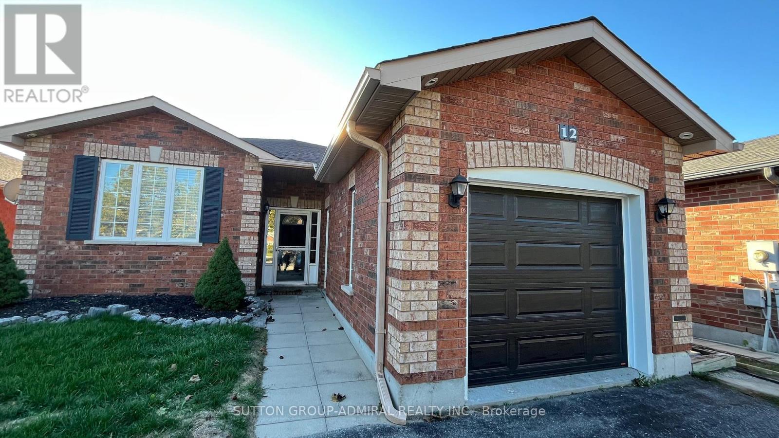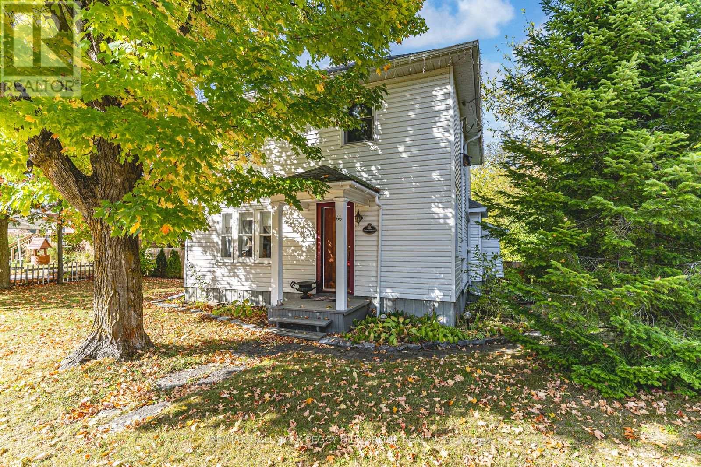146 West Street N
Orillia, Ontario
Built circa 1935, this one-and-a-half storey home, with a main floor addition in 1978, has lots of room. It's located in a central northward neighbourhood, within easy walking distance of Couchiching Beach Park, the Orillia Opera House, public library, downtown shops & restaurants, as well as schools and churches. The home has an amazing floor plan and many original finishes, including hardwood floors and trim work on the main floor and a coiffured ceiling plus plate rail in the dining room. The eat-in kitchen, updated in the 1990s will surprise you with its oak cabinetry, under cabinet lighting, granite countertops and brick accent wall with built-in bookcase. There is also a 2-pc powder room plus a walkout to a backyard deck from the kitchen. As well as enlarging the kitchen space, the addition included a sunken family room with wall-to-wall brick fireplace, built-in bookcases, pine wainscotting and a stained glass window. The full basement is approximately 6ft. high and used for storage and laundry facilities. The level lot features mature shade trees and a granite stone patio with potential as an outdoor living space. The single driveway can accommodate parking for three cars. Whether you are looking for a fix and flip project, or want to settle in to raise your family, this home has so much potential! It's vacant and easy to view. (id:60365)
644 Bay Street
Midland, Ontario
Attention Investors or First Time Home Buyers. Amazing Opportunity. One Structure - Two Semi-Detached Houses. Live in One Complete Semi-Detached House and Rent Out the Other One. Or Rent Out Both. Legal Duplex! Municipal Address 642/644 Bay Street is a 50 x 150 Foot Lot with A Full Semi-Detached Structure Being Sold. 3 Kitchens, 3 Bathrooms, 5 Bedrooms. Parking on Both Sides of the Houses. Garage Converted to Storage with Man Door with Bonus Space Above. The Price is Well Worth the Drive to Midland! (id:60365)
112 West Oak Trail
Barrie, Ontario
YOUR DREAM HOME AWAITS - A TURN-KEY 2-STOREY WITH A BUILDER-FINISHED LEGAL IN-LAW SUITE! Discover this stunning brand-new, never-lived-in Rothwell Model home by Honeyfield in the sought-after Ventura South community, offering seamless access to Hwy 400, Barrie GO, waterfront, beaches, walking and cycling trails, top-rated schools, shopping, Friday Harbour Resort, golf courses, skiing and recreational amenities. Boasting 2,448 sq ft of thoughtfully designed living space, this 5-bedroom, 5-bathroom detached home is move-in ready, with thousands spent on premium builder upgrades. The striking brick and vinyl exterior, covered front porch, 2-car garage with inside entry, and driveway parking for four vehicles create impressive curb appeal. Inside, large sunlit windows flood the principal rooms with natural light, while the open-concept kitchen features a large breakfast counter with seating for six, a chimney-style stainless steel range hood, and a walkout to the backyard. The great room is ideal for entertaining, showcasing 4" LED pot lights with dimmers, smooth ceilings, and a TV conduit above the gas fireplace. Enjoy a separate formal dining room, second-floor laundry with a smart storage system, and a primary suite offering two walk-in closets and a 4-pc ensuite with dual sinks and a frameless glass shower. Two bedrooms share a 4-pc Jack and Jill bathroom with a private water closet, while the fourth bedroom enjoys its own 4-pc ensuite. The basement boasts a legal builder-finished in-law suite with a separate entrance, kitchen, rec room, bedroom with walk-in closet, full bathroom, separate laundry, and gas and electrical rough-ins for a stove. Additional highlights include upgraded flooring, paint, stair, railing and trim package, a large cold room, 200 Amp panel, bypass humidifier, HRV, central A/C, rough-in for central vacuum, and a 7-year Tarion warranty. This exceptional #HomeToStay is ready for you to move in and make it your own! (id:60365)
27 Queen Street W
Springwater, Ontario
BRING BOLD BUSINESS PLANS TO LIFE IN DOWNTOWN ELMVALE WITH A COMMERCIAL BUILDING & VACANT LOT! Unlock the potential of your next big idea with this exciting opportunity in the heart of Elmvale! Featuring two parcels sold together, including one with a flexible commercial building and one vacant lot, this property offers endless potential for entrepreneurs, creatives, and investors alike. Located in a high-visibility spot along a busy route travelled daily by visitors heading to Wasaga Beach, Midland, and popular destinations throughout cottage country, it delivers steady exposure and strong traffic flow. Zoned General Commercial, the property supports a variety of commercial uses such as a retail shop, cafe, office, clinic, artist studio, custom workshop, or entertainment venue, subject to approvals. Residential use is also permitted in the rear half of the ground floor or above the first storey within a non-residential building. Inside, you'll find 1,320 square feet of versatile space, featuring a functional layout, a convenient powder room, municipal water and sewer connections, and natural gas forced air heating. You'll also benefit from four owned/deeded parking spaces at 16 Stone Street and a survey to guide your plans. Whether you're looking to launch, relocate, or renovate, this standout space in a thriving and well-travelled community is ready to bring your business vision to life! (id:60365)
141 Poyntz Street
Penetanguishene, Ontario
UPDATES GALORE, TASTEFUL FINISHES, & A TURN-KEY BUNGALOW MINUTES FROM EVERYTHING! This adorable bungalow is the ultimate Penetanguishene find, bursting with personality and loaded with updates that make it shine from the inside out! Sitting on an expansive 57 x 139 ft lot backing right onto the Rotary Trail, it serves up a backyard paradise with a patio area, garden space, lush lawn, and a handy storage shed. Pull into the freshly re-sealed driveway and take in the charming curb appeal with a welcoming foyer featuring bold wallpaper, a built-in bench, and a closet that sets the tone for everything this home delivers. The modernized kitchen showcases updated stainless steel appliances, matte olive green shaker cabinets, crisp white subway tile, and complementary countertops, while the combined living and dining area feels dreamy with a sleek electric linear fireplace, rustic wood beam mantle, and a large sun-filled window. The 3-piece bathroom with laundry brings hotel-level vibes with a glass-enclosed shower, elegant tile, a contemporary vanity, and bold black fixtures. The cozy primary bedroom is pure charm with wainscotting, wallpaper, and a double closet. Significant improvements have already been tackled for you, including shingles, windows, doors, siding, flooring, paint, and ceilings, so all that's left to do is move in and enjoy. Cute as can be and bursting with updates, this little gem is a total win for first-time buyers, downsizers, or anyone craving a stylish move-in ready #HomeToStay! (id:60365)
122 Trout Lane
Tiny, Ontario
RAISED BUNGALOW WITH OVER 3,100 FINISHED SQ FT & A HEATED OVERSIZE 2-CAR GARAGE WITHIN WALKING DISTANCE TO GEORGIAN BAY! A quick walk leads you to Concession 18 Beach on Georgian Bay, with trails close by and daily essentials only a short drive away, while this raised bungalow, built in 2010, offers over 3,100 finished square feet designed for comfortable family living. The curb appeal stands out with a stone front, landscaped gardens, mature trees and a heated, oversized two-car garage with 13'10" ceilings and lift brackets, plus driveway parking for eight more. The open concept main floor feels bright and welcoming with 9 ft ceilings and vaulted ceilings over the living room, kitchen and dining area, hardwood floors, pot lights and a cozy gas fireplace. The kitchen features rich cabinetry, a tile backsplash, granite counters with a breakfast bar, stainless steel appliances, including a gas range and a newer fridge, and a dining area with a walkout to the backyard deck. With six bedrooms and three bathrooms, there's room for everyone, including a primary suite with a walk-in closet and a 6-piece ensuite with a corner soaker tub, dual vanity and a large glass shower with dual shower heads. The fully finished basement adds a massive rec room, three bedrooms, a 3-piece bath and plenty of storage. Set on an 82 x 152 ft lot, the backyard is made for relaxed living with a deck, garden bed, fire pit and partially fenced areas. Extras include an updated owned hot water heater, central vac and garage door remotes, rounding out a home that combines comfort, function and a great location close to Georgian Bay, Midland and Penetanguishene! (id:60365)
45 Weatherup Crescent
Barrie, Ontario
A WELL-LOVED 2-STOREY FAMILY HOME WHERE MAKING MEMORIES COMES EASY! You've scrolled, you've searched, and now you've found the one that makes you stop and say, "finally." Located in Barrie's Sunnidale neighbourhood, this detached two-storey home features a timeless all-brick exterior, an attached single-car garage, and a private double-wide driveway with parking for four additional vehicles. Families will love being within walking distance of West Bayfield Elementary and St. Marguerite D'Youville Catholic School, with parks, Highway 400, transit, churches, and everyday essentials just minutes away. The sun-filled layout showcases timeless finishes, crown moulding throughout and a mix of hardwood and tile flooring on the main level. Entertain in the combined living and dining room, unwind in the separate family room, or cook with ease in the open-concept kitchen with white shaker-style cabinetry, a tile backsplash, and a walkout to the fully fenced backyard with a deck, mature trees, and raised garden beds. A bright powder room completes the main level, while upstairs offers three well-sized bedrooms, including a generous primary with a walk-in closet and 4-piece ensuite, a main 4-piece bathroom, and an upper-level laundry rough-in. A #HomeToStay designed for real life, real comfort, and real memories. (id:60365)
55 Sagewood Avenue
Barrie, Ontario
BRAND-NEW END UNIT TOWNHOME WITH MODERN UPGRADES & QUICK CLOSING AVAILABLE! Move right into this stunning brand-new end-unit townhome, part of the highly desirable Ventura South Townhome Collection, offering 1,650 sq ft of beautifully designed living space with 3 bedrooms and 3 bathrooms. Priced to sell and ready for quick closing, this home delivers exceptional value and peace of mind with a 7-year Tarion Warranty. Located near HWY 400, the South Barrie GO Station, walking and cycling trails, top-rated schools, shopping, and dining, with quick access to golf and Friday Harbour Resort offering year-round recreation. Curb appeal impresses with a charming covered front porch and a stylish front door with a frosted glass insert and transom window that fills the entryway with natural light. With no sidewalk in front, enjoy parking for two vehicles in the driveway. Upgraded laminate and tile flooring enhance the main level, laundry room, and bathrooms, offering durability and a modern aesthetic. The open-concept kitchen showcases quartz countertops, white cabinets, a tile backsplash, stainless steel chimney-style range hood, French-door refrigerator, electric range, dishwasher, and a large island with breakfast bar seating for five. The adjacent great room offers a bright, welcoming space with a walkout to the partially fenced backyard featuring wood privacy fencing along the rear and side lot lines and a convenient gate. Completing the main level is a powder room and a laundry room with garage access, a side-by-side Whirlpool washer and dryer, overhead storage cabinets, and a clothing rod. Upstairs highlights upgraded laminate flooring throughout the hall and bedrooms, a 4-piece main bathroom with a quartz-topped vanity, and a primary bedroom with two walk-in closets and a 3-piece ensuite. Central air conditioning, quality upgrades, and modern finishes throughout make this new #HomeToStay a standout choice in one of Barrie's most convenient neighbourhoods! (id:60365)
223 Phillips Street
Barrie, Ontario
FANTASTIC LEASE OPPORTUNITY IN AN UNBEATABLE ARDAGH LOCATION! An incredibly rare opportunity awaits on this exceptionally versatile 0.5-acre in-town property, perfectly positioned at the end of a quiet cul-de-sac in Barrie's sought-after Ardagh neighbourhood. The home features an open-concept layout with bright living and dining areas, a walkout to the spacious backyard, three generously sized bedrooms upstairs with a semi-ensuite 4-piece bath, and a basement with a large rec room, laundry area, powder room, and plenty of storage. Car enthusiasts and hobbyists will appreciate the 520 sq ft detached 2.5-car garage, complemented by two storage sheds and an oversized driveway that accommodates RVs, trailers, and more. The standout feature is the 979 sq ft heated shop, built on a 12-inch reinforced slab with soaring 10.5 ft ceilings, an oversized 10.5x8.5 ft roll-up door, and dedicated 100 amp service, a highly adaptable space ready to be tailored to your exact vision. Above the shop, a self-contained loft offers incredible flexibility. Located just minutes from top schools, Bear Creek Eco Park, shopping, the waterfront, and major commuter routes. Don't miss your chance to lease this #HomeToStay in one of Barrie's best neighbourhoods! (id:60365)
Ph2/3 - 2 Toronto Street
Barrie, Ontario
SUNLIT CORNER UNIT PENTHOUSE WITH PANORAMIC KEMPENFELT BAY VIEWS & ACCESS TO IT ALL! Welcome to elevated waterfront living in the heart of Barrie's vibrant Lakeshore neighbourhood. This spacious top-floor corner unit in the sought-after Grand Harbour building boasts breathtaking panoramic views of Kempenfelt Bay, the city skyline, and the Barrie Marina just across the street. Step outside and enjoy being just moments from Centennial Beach, scenic boardwalks, parks, and the bustling downtown core filled with restaurants, patios, shops, and entertainment. Inside, the bright open-concept kitchen, dining, and living area impresses with soaring 9-foot ceilings, hardwood floors, and a cozy natural gas fireplace, with a sliding glass walkout to a private balcony perfect for morning coffee or evening sunsets overlooking the water. The layout features two generously sized bedrooms, including a serene primary suite with a walk-in closet and a spa-like 4-piece ensuite complete with a soaker tub and glass-enclosed shower. A second full bathroom, in-suite laundry, and included parking and storage offer everyday ease, while premium building amenities - an indoor pool, fitness facilities, a games room, and guest suites - elevate the lifestyle and complete this exceptional offering. Commuters will love the quick access to Highway 400, the Allandale GO Station, and public transit. Don't miss this rare opportunity to live just steps from the shoreline in one of Barrie's most sought-after waterfront destinations - where every day feels like a getaway! (id:60365)
Upper - 12 Revelstoke Court
Barrie, Ontario
Welcome to this spacious and bright raised bungalow, ideally located on a quiet court in Barrie's desirable Holly neighborhood. The main level features large windows throughout, filling the space with natural light and creating a warm, inviting atmosphere. Enjoy a functional layout with a generous living and dining area that flows seamlessly into the kitchen with w/o to terrace - perfect for entertaining or family living. This level offers 3 bedrooms and 1 full bathroom, along with private laundry, driveway parking, and shared backyard access. Situated in a peaceful, family-friendly area close to highly rated schools, community centers, parks, restaurants, and shopping. Easy access to public transit and major highways makes commuting a breeze. A wonderful place to call home! (id:60365)
66 Richard Street
Tay, Ontario
CENTURY CHARM, MODERN COMFORT, & A PEACEFUL OUTDOOR ESCAPE IN THE HEART OF VICTORIA HARBOUR! Welcome to peaceful Victoria Harbour, where natural beauty meets small-town charm just steps from Georgian Bay's sparkling waters, scenic beaches, marinas, and inviting bayside dining. Enjoy the freedom to explore with the Trans Canada Trail only moments away, offering endless opportunities for walking, cycling, and soaking in the area's lush forests, parks, and historical landmarks. Set on a picturesque property framed by mature trees, this home offers an incredible outdoor retreat with a private fenced yard, two decks for lounging or dining, a soothing hot tub, and a garden shed, all surrounded by expansive green space perfect for enjoying nature or entertaining family and friends. This captivating century home showcases timeless character and thoughtful updates designed for today's lifestyle, featuring a bright living room with oversized windows, a formal dining area with a cozy gas fireplace, and a walkout to a sunny side deck for effortless outdoor dining. The functional kitchen offers plenty of space for meal prep and family gatherings, while a large bonus family room provides the ideal setting for relaxing or entertaining, complete with access to a bright laundry room and a mudroom leading to the backyard. Upstairs, four generous bedrooms provide comfort and privacy for family or guests, complemented by a well-appointed 4-piece bathroom. With a clean carpet-free interior, a detached garage, generous right-of-way parking, and a walkable location close to schools, the library, a grocery store, and public transit, this #HomeToStay offers the perfect combination of comfort, convenience, and classic charm. (id:60365)


