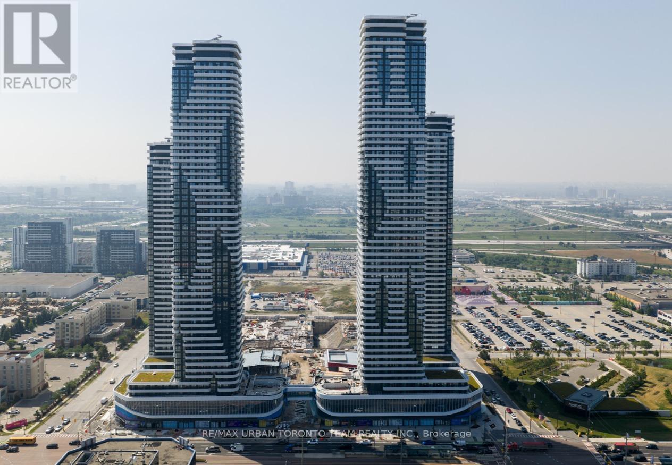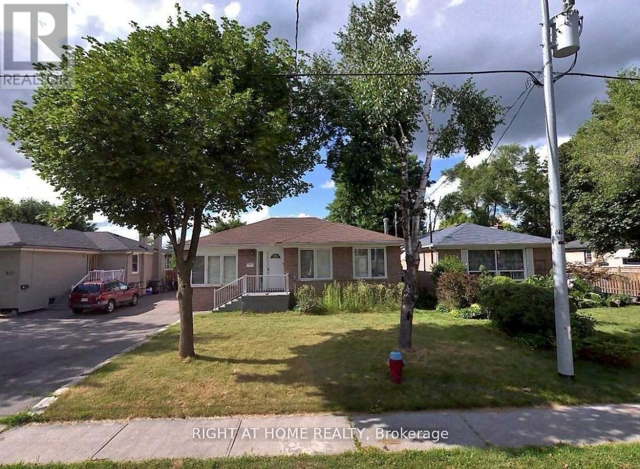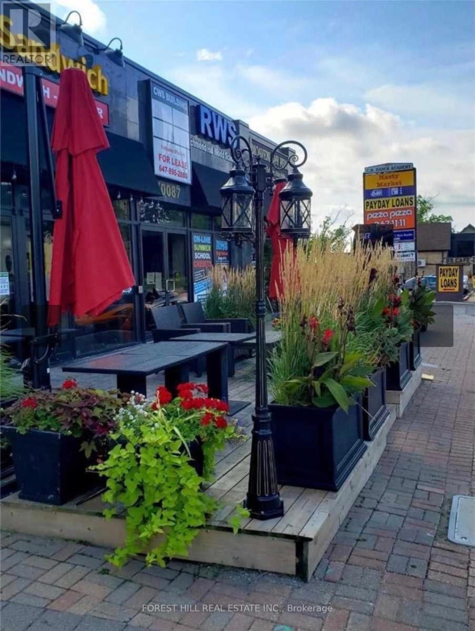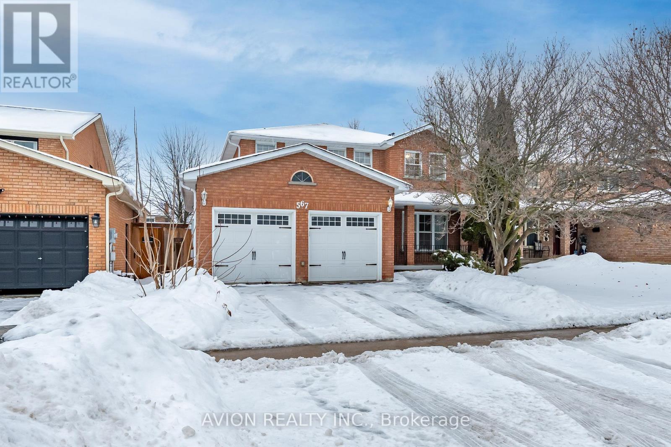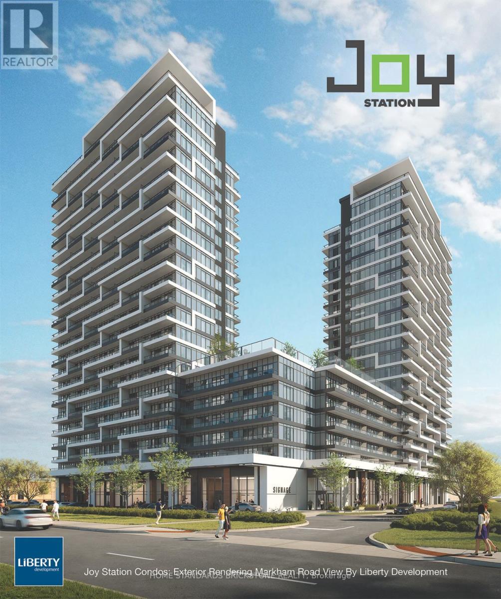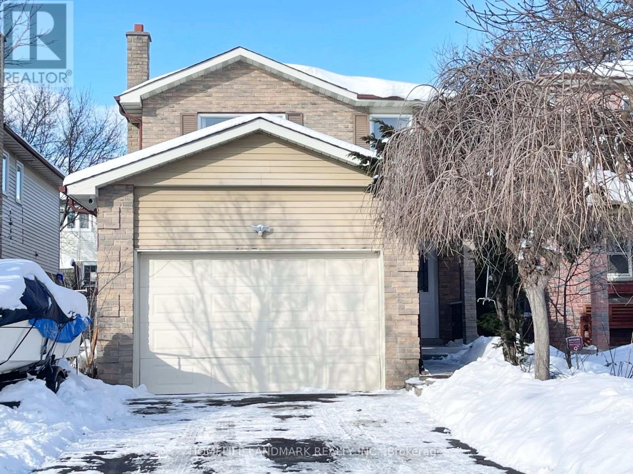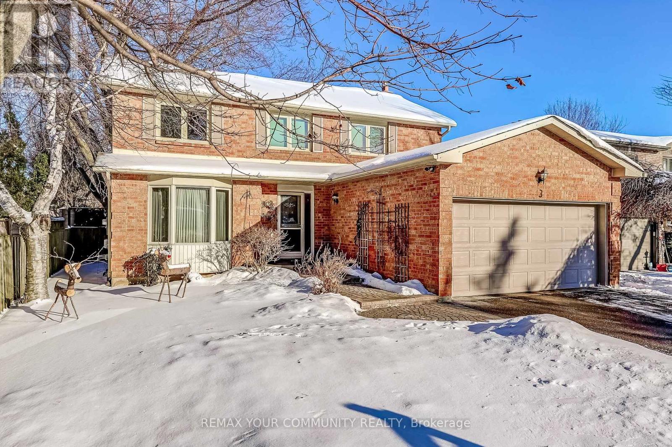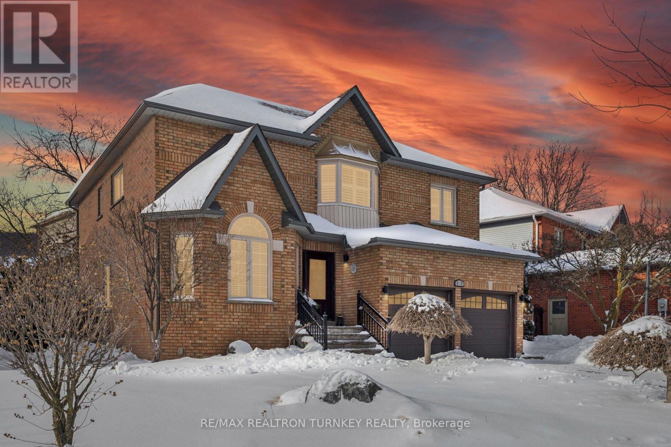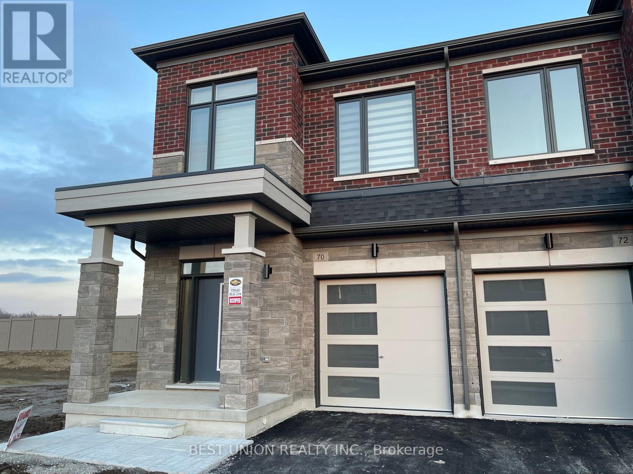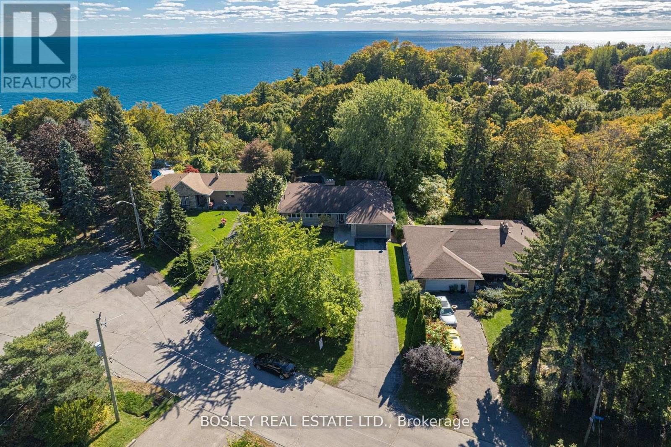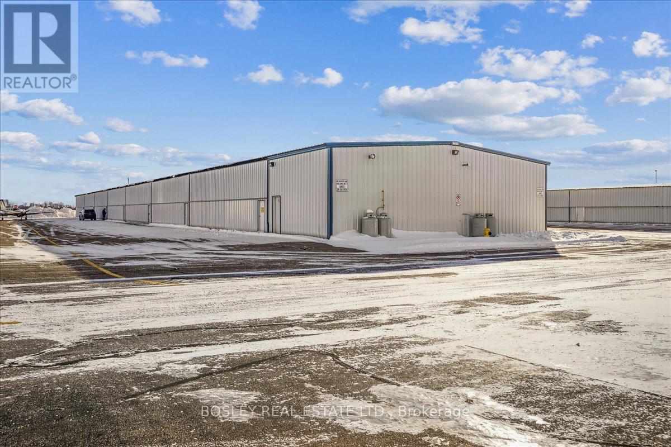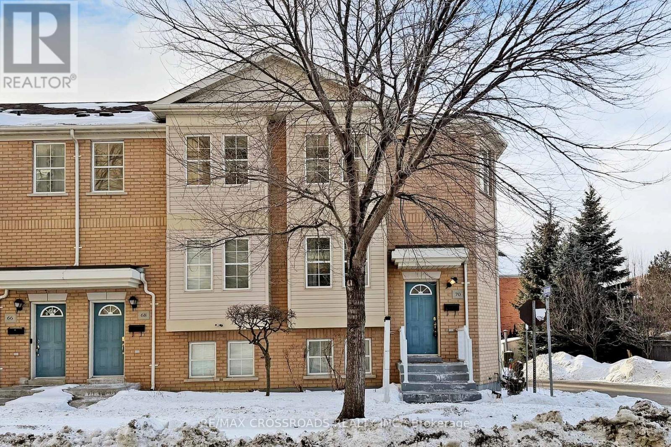2615 - 8 Interchange Way
Vaughan, Ontario
Festival Tower C - Brand New Building (going through final construction stages) 543 sq feet - 1 Bedroom plus Den (Den has a door) & 1 Full bathroom, Balcony - Open concept kitchen living room, - ensuite laundry, stainless steel kitchen appliances included. Engineered hardwood floors, stone counter tops. (id:60365)
513 Lynett Crescent
Richmond Hill, Ontario
Updated Bangalow in A Demand Neighbourhood With Premium Lot 50 x 100 on a Child Safe Crescent. Separate Entrance to Legal 2 Bedroom Basement apartment ( Great Income Potential ) Walk To Prestigious Bayview Secondary IB High School and Crosby School, Detached Garage ,Parking for 4 Cars with large Driveway (id:60365)
103 - 10087 Yonge Street
Richmond Hill, Ontario
Must See... Fully Renovated Offices In Professional Office Building On Yonge St. Over 2500 Sqft. Common Area. Current Tenants Are Law Firm, Online School, Immigration Consultant, Restaurant and Cafe. Sign Spot facing on Yonge St. Easy Access To Highways, Hospital, Public Library, Go Station/Viva Transit and Hillcrest Mall. Approx 400-600 Sft. Utilities Included (id:60365)
567 Millard Street
Whitchurch-Stouffville, Ontario
Bright & Spacious Family Home For Sale In The Heart Of Stouffville! This Well-Maintained And Sun-Filled Residence Offers Four Generously Sized Bedrooms And A Finished Basement Featuring A Kitchen And Separate Entrance-Perfect For Rental Income Potential Or An In-Law Suite. Set On A Rare And Generously Sized 50 X 119 Ft Lot, The Home Provides A Large, Private Backyard Ideal For Family Enjoyment And Outdoor Gatherings. The Main Level Showcases Hardwood Floors, A Separate Dining Room Ideal For Entertaining, A Cozy Family Room With Fireplace, And A Sunlit Kitchen With Upgraded Vinyl Flooring Overlooking The Backyard. Upstairs, The Primary Suite Features A Walk-In Closet And A 4-Piece Ensuite For Added Comfort. Ideally Located Within Walking Distance To Schools, The Community Centre, Main Street Shops, Transit, And More, This Versatile Home Delivers Space, Functionality, And Long-Term Value, With Plenty Of Room To Add Your Own Personal Touches. (id:60365)
A627 - 9763 Markham Road
Markham, Ontario
Welcome to Joystation. Located in Markham and steps away from convenient transportation. This 1 Bedroom + Den & 2 Full Bathroom Unit offers a bright South Exposure. Unit has Laminate Flooring throughout, 9 Ft Ceilings, Spacious open-concept Living Area, and Large Floor to Ceiling Windows. The Spacious Den provides versatile extra living space. Kitchen area is appointed with Quartz Counters & complimenting Tiled Backsplash. Primary Bedroom features an Ensuite Bathroom & Walk In Closet. Building Amenities include a 24hr Concierge, State-of-the-Art Gym, Golf Simulator, Business Centre, & Stunning Rooftop Terrace with BBQs. Location offer's easy access to Mount Joy GO Station (Direct Go Train to Union). 1 Parking included (id:60365)
36 Greenbelt Crescent
Richmond Hill, Ontario
Wonderful Layout Sweet 3+1 Bedroom, 4 Bathroom Detached (Link) Family Home with Separate entrance and two Kitchens, Tucked Away In The North Richvale Community Of Richmond Hill. Spent $$$ a lot renovated recently, Completely new Floors And Freshly Painted Throughout in 2026. main floor new fridge, Stove and dishwasher in 2026, bsmt countertop and under cabinet in 2026, two range hoods in 2026, three toilets changed in 2026, and curtain& Zebra blinds in 2026, new Drive way and backyard brick deck in 2026, main floor granite countertop in 2026 ant Etc...., The Main Floor Features A Spacious Kitchen With Eat-In Area, Dining Room And Comfortable Living Room Includes Walkout To A Fully Fenced Yard With A Large Refinished Deck, Ideal For Outdoor Enjoyment. Upstairs Features 3 Generous Size Bedrooms Including Primary Bedroom With A 3Pc Ensuite. Finished Basement Offers Extra Living Space And 3Pc Ensuite. A Garage Door and Entry Side Door, Extra Wide Long Driveway With 4 Parking spaces And No Sidewalk Complete This Home. Located two minutes to Hillcrest mall, T&T Super market, No Frills, Minutes From Schools, Shops, Restaurants, Community Centre, Gym And Hwy 407. ** This is a linked property.** (id:60365)
3 Sawyer Crescent
Markham, Ontario
Tucked away on a quiet crescent in a mature, tree-lined, family-friendly neighbourhood, this beautifully maintained 3-bedroom home is offered by its original owners and showcases true pride of ownership throughout. Thoughtfully updated over the years, the home features brick-to-brick replacement windows (2008), and in the following year the furnace, humidifier and air conditioner were replaced (2009). The roof was reshingled with 30-year CRC Biltmore shingles in 2010 as well as the addition of an Allurex gutter-clean system for added ease of maintenance. The private, fully fenced backyard has interlocking patio stones for the full width of the house and a wall of cedars. It offers exceptional outdoor space, with ample room for a future pool or garden retreat and includes a natural gas hook up for a BBQ. An upgraded 200-amp electrical panel (2012) provides peace of mind and flexibility for future enhancements. Out front, there is an interlock pathway joining the home to asphalt driveway which has plenty of room for vehicles without an intrusive sidewalk dividing it and was resurfaced in 2019. The kitchen, with its vast quartz counter space, is equipped with updated appliances, including fridge, stove and dishwasher (2020), while the owned tankless on-demand water heater was installed in 2022. Other added benefits to the home are granite counters in the washrooms, the direct access to the garage from inside the home, Central Vac and Garage Storage Shelving. This solid, well-cared-for brick home delivers the ideal balance of convenience and tranquility-located close to schools, Markham Stouffville Hospital, and easy access to the 407. This property does not back onto a busy street and is a wonderful opportunity for families seeking comfort, reliability and a peaceful place to call home. Offers Welcome Anytime! (id:60365)
618 Ponting Place
Newmarket, Ontario
Stunning Executive 4 Bdrm, 4-bath home on a 87 x 111' Premium Lot on a family-friendly, Quiet, Cul-de-Sac with Attractive Curb Appeal in South Newmarket's desirable Armitage Village Neighbourhood. Ideal 2,600 sf floorplan (+ 1200 sq ft in-law suite) designed for everyday living w lots of space for multi-generational family! The Spacious, Reno'd Eat-in Kitchen in the heart of the home features rich Stone counters, SS Appliances, a bay window in Brkfst area & W/O to backyard Patio & Pergola. The Kitchen O/L a contemporary family room w warm hrdwd flrs & cozy gas fireplace to relax & unwind. A Seamless flow into the bright living/dining rms, finished w Hrdwd flrs is perfect for quiet evenings or large family gatherings. 2nd floor features updated Luxury Vinyl Plank Flooring throughout, Hrdwd Staircase & 2 convenient Linen Closets providing comfort, function & move-in-ready living. Retreat to the spacious Primary suite w Grand 5 piece Ensuite Bathrm, private water closet & 2 Walk-In Closets!! Plus 3 additional generously sized bdrms, each w Lrg closets. The Updated Finished bsmnt offers incredible flexibility & a well-appointed in-law suite, ideal for extended family, guests, or additional living space to add a games room or home gym. Step outside to a Private Landscaped Oasis: fully-fenced backyard w stone patio & pergola, ideal for kids' play, or outdoor entertaining. A garden shed, Dbl garage & Parking for 6+ vehicles (No Sidewalks!) offer exceptional storage & room for all the toys! Upgrades include: Vinyl Plank flrs (2nd/Bsmnt) Rec Rm, Kitchen, Roof Shingles, Windows, Gas Furnace, 200 Amp Elec & more! Steps to Top-Rated Schools, Park, Tom Taylor Trail & everyday Yonge St Amenities. Mins to Viva & GO Transit, Hwy 404 & 400, Southlake Regional Hospital, UC Mall, Ray Twinney & Magna Community Centres. A perfect blend of style, functionality & location; this home is thoughtfully designed for a growing family in a sought-after, low-turnover neighbourhood! (id:60365)
70 Tipp Drive
Richmond Hill, Ontario
Welcome Brand New, Never Lived In 2 Storey END Unit 3Br+1Den (Br Size With Window)Townhome At Oakridge Meadows, Wonderful Layout With Extrl Windows and Tons Of Natural light ,. 9' Smooth Ceiling. Wood Floor Throughout Main Floor Except Tile Area. Amazing Modern Open Concept Kitchen With Island. Master Bed Room With Walk In Closet and Wr with Double Sink and Windows. Central Vacuum System Been Installed and Much more! Mins To Gormley Go Station, Hwy 404, Lake Wilcox Park, Costco & Shopping Plaza ,Community Centre, A Community Surrounded By Natural Beauty & Outdoor Activities. You Don't Want To Miss This Spacious, 3 Bedroom+1Den 3 Bathroom Unit, Blinds been Installed, Just Moving In and Enjoy. (id:60365)
25 Ayre Point Road
Toronto, Ontario
Welcome To 25 Ayre Point Road! A Rare Opportunity In One Of The Most Coveted Enclaves Of The Bluffs. Tucked Away On A Private, Tree-Lined Cul-De-Sac, This Beautifully Maintained 3+1 Bedroom, 3-Bathroom Home Sits On An Extraordinary 70 x 492 Ft South-Facing Lot backing directly Onto The Bluffs and set far back from the street front with Just Under 4000sqft Of Living Space Including The Lower level. Step Into Your Backyard Oasis Completely Secluded And Surrounded By Nature- Featuring An In-Ground Pool, Mature Trees, And Your Own Private Gated Access To The Ravine With Exceptional Lake Views. The Ravine Leads Directly To Cudia Park And A Network Of Scenic Trails, Offering Endless Opportunities For Adventure, Wildlife Sightings, And Hikes In The Forest. Lovingly Cared For By The Same Family For Over 46 Years, This Home Offers A Spacious And Functional Layout. The Main Floor Features Large Windows, Framing Stunning Views Of The Ravine And Lake, Filling The Home With Natural Light And Year-Round Beauty. The Renovated Kitchen Is Combined With A Sunroom Extension, Offering A Front-Row Seat To The Changing Seasons- The True Focal Point Of This Home. Cozy Up, Entertain Or Relax In The Open Concept Living And Dining Areas Featuring Hardwood Flooring, Fireplace And Charm! Upstairs You'll Find Three Generous Bedrooms, Picture Windows -All With Ample Storage. The Sizeable Lower Level Features Full Ceiling Height, A Second Kitchen, Fireplace, 4th Bedroom With 3 Piece Bathroom, Den and coveted Walk-Out To The Backyard. An Ideal set up For Added Living Space, Family And Guests. Located In A Warm And Welcoming Community Where Children Still Play Outside, Neighbours Become Friends, And A Close-Knit Community Feel Thrives Just Minutes From The City. Walk To Top-Rated Schools, Shops, Restaurants, And Some Of The Best Trails In The City .The GO Train Is Just Minutes Away, With Downtown Only 20 Minutes. Don't Miss Your Opportunity To Call This Spectacular Property, Home! (id:60365)
24 Building 7 - 441 Aviator Lane
Oshawa, Ontario
Rare Ownership Opportunity: The Premier "Hangarminium" at Oshawa Executive Airport. A truly rare offering for the discerning aviator. This is not your standard municipal land lease; this is a Hangarminium, where you own the land beneath the structure-a significant and uncommon advantage at Oshawa Executive Airport. Spanning approximately 1,200 square feet, this meticulously maintained end-unit is the largest opening T-hangar on the field. With a 48-foot-wide opening, the space is designed to comfortably accommodate larger twin-engine aircraft and turboprop aircraft. Key Features: Optimal Exposure: Ideally situated as an East-facing end unit, the hangar is naturally protected from snow drifts and icing issues that often plague other areas of the field. Turn-Key Condition: The interior is exceptionally clean, having been used exclusively for high-end storage over the last five years. It features a brand-new heating unit and upgraded, high-efficiency LED lighting. Flexible Financing: To facilitate a seamless transition, the seller is offering a unique private financing option: 20% down with a one-year first mortgage at 0% interest, allowing you to bypass traditional bank delays. This is a quiet, professional space for an owner who values permanence and ease of access. A unique asset for your aviation portfolio. (id:60365)
70 Brockley Drive
Toronto, Ontario
Welcome to this exceptional, sun-drenched end-unit townhome-an oversized corner gem tucked away on a quiet private row in one of Scarborough's most sought-after and convenient locations, just steps from Midland & Lawrence. Thoughtfully maintained and move-in ready, this home offers a fantastic layout with a bright open-concept living and dining area, perfect for both everyday living and entertaining.Pride of ownership shines through with numerous upgrades, including hardwood floors, pot lights, quartz kitchen countertops, gas stove (electric option available), a solid oak staircase, and stylish modern finishes throughout. Major updates include Roof (2019), Owned Hot Water Tank, New Front & Rear Vinyl Siding, Hardwood Bedrooms (2018), and Basement Laminate Flooring (2018).The upper levels are designed for comfort and functionality. The second level features a spacious main living area with a convenient powder room, while the third level offers three generously sized bedrooms, including a primary retreat with a 3-pc ensuite walk In Closet, an additional 3-pc bath, and second-level laundry for everyday ease.The ground level adds incredible flexibility with a large bedroom featuring a full-size window and a separate walk-in entrance-ideal for rental potential, an in-law suite, or a private home office.This rare corner unit also includes a spacious garage with easy indoor and outdoor access. Unbeatable location close to Abu Bakar Mosque, top-rated schools, TTC & Subway, shopping, daily amenities, Highway 401, downtown access, and more. A rare opportunity offering space, upgrades, and versatility in a prime location-this one truly checks all the boxes. A must-see! (id:60365)

