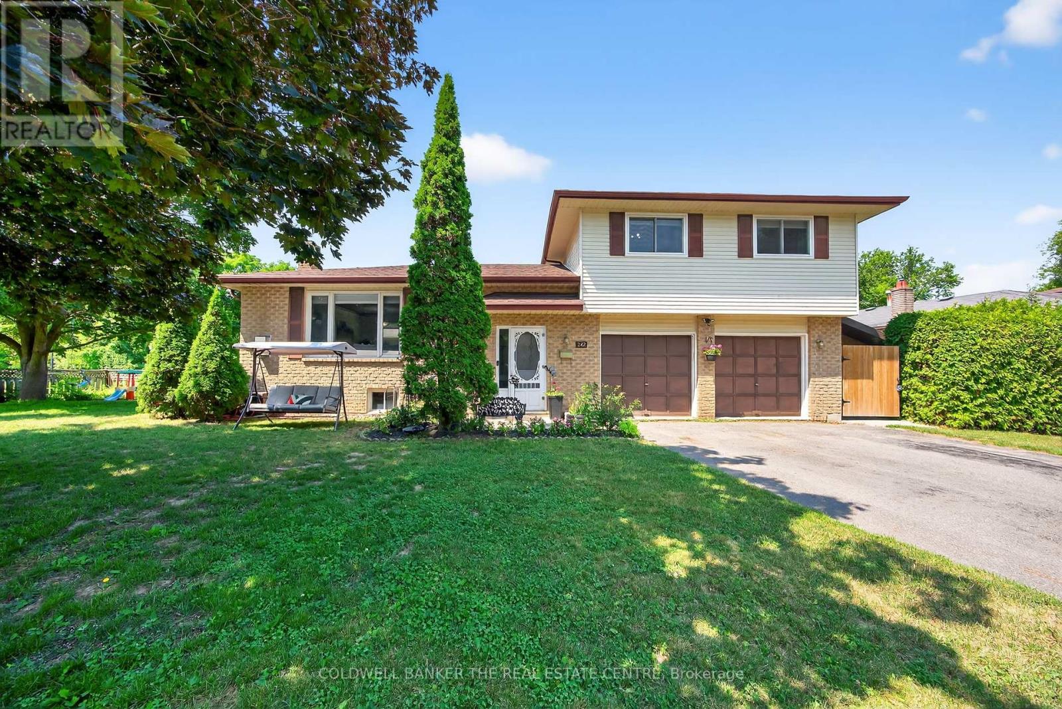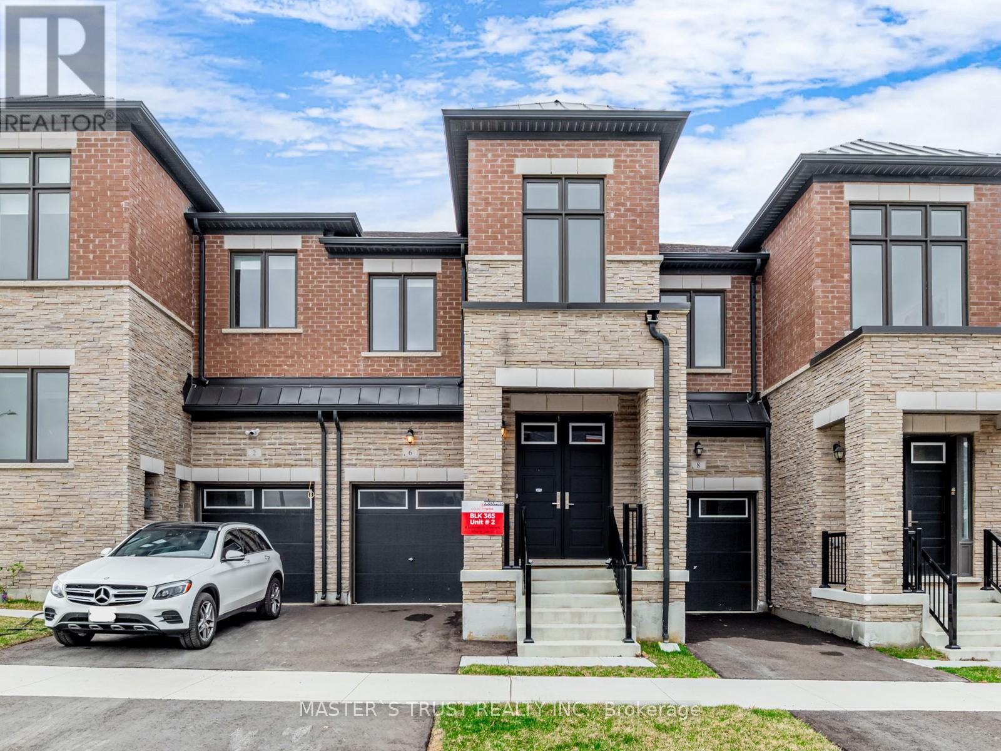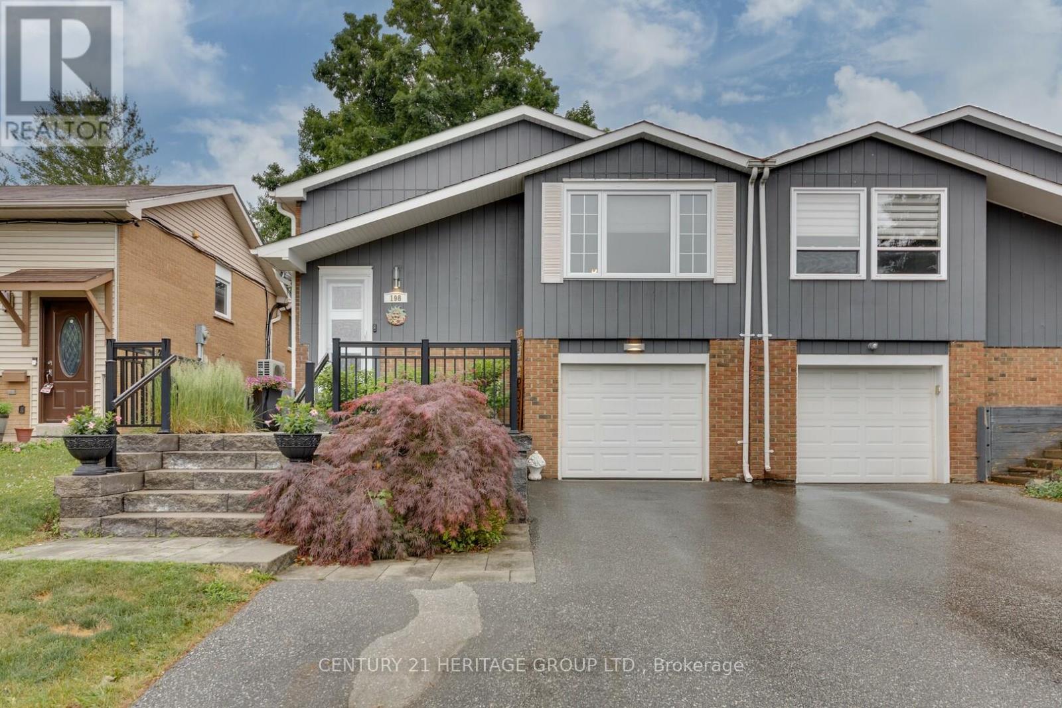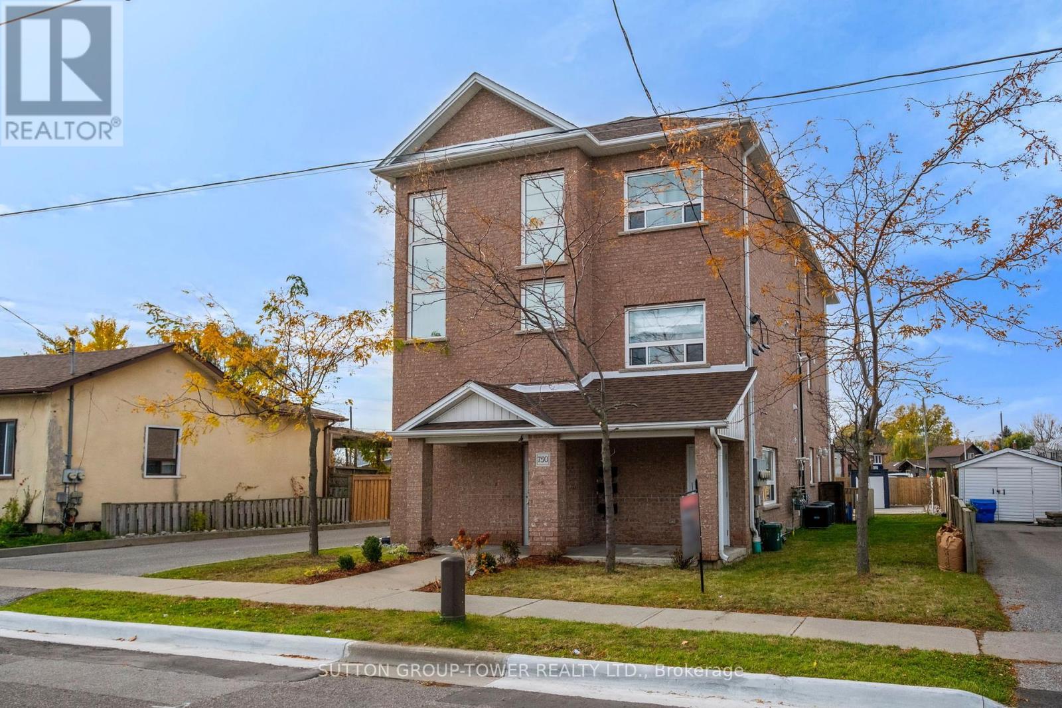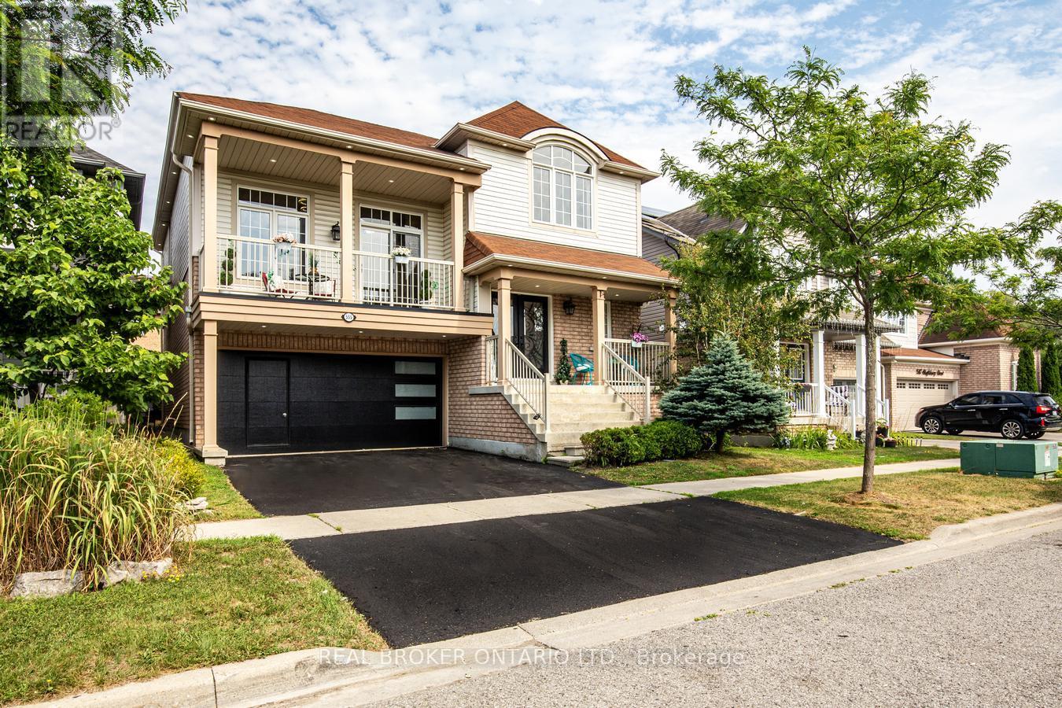11 Heritage Road
Innisfil, Ontario
Hi, I'm 11 Heritage Road... I've seen bike races in the quiet street I live on, epic basement sleepovers, and quiet mornings with coffee on the back deck. I've been the backdrop for birthdays, snowball fights, and movie nights curled up by the fire. Inside, I'm spacious and sensible with a centre hall plan that gives you both room to spread out and come together. Upstairs, there are four bedrooms and two freshly updated baths (my ensuite is a bit of a show-off, to be honest). Downstairs, my walkout basement is fully finished with its own kitchen, laundry, bedroom and living space ready for grandparents, grown kids, or extra income. I've had a little work done too; new floors, back windows, swanky front door, and even garage doors with smart openers. I'm just steps to the local school, parks, shops and trails. Come walk through - bring the kids, the dog, your dreams. I've got space for it all! (id:60365)
242 East Street
East Gwillimbury, Ontario
Charming side-split home in Holland Landing, located on a quiet dead-end street. This meticulously maintained residence offers a functional floor plan with 3 generously sized bedrooms, 2 full bathrooms, an oversized double car garage, and a finished basement perfect for entertaining. Situated on a desirable corner lot, this home is ideal for those seeking minimal exterior maintenance. Train enthusiasts will appreciate the delightful view of the neighbor's detailed outdoor train display. Recent upgrades include: 24,000 BTU ductless Air Conditioner/Heat pump (2021) provide more heating options; Rear Sliding Door (2021); Upper level bathroom renovation (2018); Hardwood floors in Bedrooms (2017); Roof & upper Windows (2015) + more. This home is an excellent opportunity for those looking to downsize or first-time home buyers seeking a detached home at an affordable price. (id:60365)
6 Schmeltzer Crescent
Richmond Hill, Ontario
Step into sophistication at 6 Schmeltzer Crescent, where timeless design meets contemporary luxury in the heart of Richmond Hill. This designer-upgraded freehold townhome welcomes you with an airy, open-concept layout drenched in natural light and styled with soft neutral tones, sleek pot lights, and high-end finishes throughout. The chefs kitchen is a showpiece, featuring a premium KitchenAid stainless steel appliance package with gas stove, custom full-height cabinetry and a gleaming quartz countertop. This home features 3 generous bedrooms with double door entrance master ensuite and 3 stylishly appointed bathrooms, Ideal for a growing family. Upgrades include: 200 Amp electrical service, direct garage access, electric vehicle rough-in, hardwood stair and flooring throughout. Located just minutes from GO Transit, Hwy 404, Lake Wilcox, parks, and everyday conveniences. Seize this rare opportunity to own a slice of paradise in the heart of Richmond Hill .Your dream home awaits! (id:60365)
198 Collings Avenue
Bradford West Gwillimbury, Ontario
Welcome to this beautifully maintained 3-bedroom, 2-bathroom semi-detached bungalow offering the perfect blend of comfort and convenience. Nestled in a family-friendly neighbourhood, this home features a bright, functional layout with a beautiful eat-in kitchen complete with stainless steel appliances perfect for family meals and entertaining. The primary bedroom offers a walkout to a fully fenced backyard, creating a private retreat with peaceful views of the park and no rear neighbours. Bright living room with large window and dining area provide plenty of room to relax, while the finished basement includes a fourth bedroom, ideal for guests, a home office, or extended family. Close to Hwy 400, shopping, schools, parks, and everyday amenities this is one you wont want to miss! (id:60365)
27 Roy Road
New Tecumseth, Ontario
This exquisite detached home boasts an impressive 3,000 square feet of living space, featuring four bedrooms and five bathrooms. The property also includes a one bedroom basement apartment with an additional 4 pce bath, separate entrance and separate electrical panel. Finished basement adds an additional 1,500 square feet, which can be utilized as an in-law suite or rental unit and a breathtaking Inground Pool with surrounding deck! Welcome home to 27 Roy Road in the friendly community of Tottenham. Situated on a massive corner lot,the homes open-concept layout incorporates hardwood floors, granite countertops, a central island, stainless steel appliances, a built-in pantry, coffered ceilings, cathedral ceilings, vaulted ceilings, crown molding, pot lights, a fireplace, built-ins, a formal dining area, and an office with a private entrance off the wrap-around front porch and French doors leading to the foyer.The Upper Level primary bedroom is generously appointed with a five-piece ensuite bathroom, a his and her closet, and a sitting area. Upper Level additional 3 bedrooms are equipped with its own bathroom.The property offers ample parking for six vehicles and is conveniently located near parks, schools, a recreation centre, restaurants, and Tottenhams Conservation Area, which provides opportunities for fishing and hiking. Additionally, it is conveniently situated minutes from Highway 400 and within an hours drive of Toronto. This place has everything you could ever want! (id:60365)
2 - 750 Albert Street
Oshawa, Ontario
Bright And Spacious 2 Beds 2 Baths Second Floor Unit In A Newly Built Triplex. Open Concept Layout, Ample Closet Space. Spacious Principle Room And Bedrooms. Private Laundry Room. Front And Back Entry To Unit. Walkout From Kitchen To Private Balcony. Include One Parking Spot At Back Of Building. Freshly Painted And Ready To Move In. Unit Has Its Own Furnace And Air Conditioning Controlled From The Unit. (id:60365)
446 - 15 Filly Path
Oshawa, Ontario
Beautifully Maintained End-Unit Townhome Offering The Perfect Blend Of Space, Style, And Convenience! Bright And Airy Open-Concept Layout Featuring A Modern Kitchen With Stainless Steel Appliances, Undermount Sink, And Upgraded Cabinetry. Spacious Living And Dining Areas Provide A Warm And Inviting AtmospherePerfect For Entertaining Or Relaxing. Upstairs Showcases Four Generously Sized Bedrooms, Ideal For Families, Guests, Or A Home Office. Enjoy Seamless Indoor-Outdoor Living With A Private Backyard, Walkout Balcony, And Direct Garage Access. The Ground Level Offers Added Convenience With Interior Garage Entry And Walkout To Yard. Located In A Highly Sought-After Neighborhood Just Minutes To Hwy 407, Ontario Tech University, Durham College, Public Transit, Shopping, Restaurants, Costco, Banks, And Top-Rated Schools. A Fantastic Opportunity For Families Or Turnkey Investors. Move In And Enjoy! (id:60365)
6 - 100 Burrows Hall Boulevard
Toronto, Ontario
Spacious & inviting multi-level condo townhouse nestled in a quiet, family-friendly complex!! The dining room overlooks a dramatic sunken living room with 12-ft ceilings, a floor-to-ceiling wood-burning fireplace, and a large window with green views. The lower-level family room (currently used as a 5th bedroom) walks out to a private, fully fenced backyard ideal for entertaining or relaxing. Features laminate flooring throughout, a built-in garage, and parking for 2 cars. A rare opportunity to rent a home that perfectly blends comfort, and pace!. Complex Features Outdoor Pool.*** (id:60365)
Main - 61 Century Drive
Toronto, Ontario
Don't Miss Out On This Opportunity To Visit This Beautiful 3-Bedroom Home For Lease In The Highly Sought-After Kennedy Park Community! This Bright And Inviting Property Offers A Spacious Living Room, An Open Dining And Kitchen Area, And Three Comfortable Bedrooms With A Full Bath On The Main Floor. The Home Sits On A Generous Lot With A Large Private Backyard, Perfect For Family Gatherings Or Quiet Relaxation, With 2 Parking Spaces Available. Enjoy Unmatched Convenience And AmenitiesJust Steps To Highly Ranked Schools, Eglinton GO-Transit, Kennedy Subway Station, And 24-Hour TTC Services, With Grocery Stores And Restaurants Only Minutes Away. (id:60365)
70 Canadian Oaks Drive
Whitby, Ontario
Premium 171ft mature pie lot with Roman style freshwater in-ground pool, hot tub, gazebo, interlocking patio, lush perennial gardens, veggie garden & so much more! No detail has been overlooked in the beautifully renovated 4 bedroom, Tormina built, all brick family home featuring a private resort like oasis backyard ready for entertaining with incredible ambient landscape lighting. The manicured curb appeal leads you through to the porch & inviting foyer, upgrades throughout including stunning luxury vinyl plank floors ('25), pot lights, elegant formal living room with bay window overlooking the front gardens & dining room with backyard views. Renovated main floor laundry ('25) with quartz counters, subway tile backsplash & separate side entry. The gourmet kitchen boasts granite counters, huge centre island, breakfast bar with custom butcher block that can be removed for cooktop or 2nd sink, backsplash, stainless steel appliances including gas stove & built-in microwave & sliding glass walk-out ('25) to the patio with pergola, gas BBQ hookup & pool! Family room offers a cozy gas fireplace ('25) & built-in entertainment unit with under shelf lighting & wired for surround sound. Upstairs you will find 4 spacious bedrooms with hardwood floors, the primary retreat features a barn door entry to the walk-in closet with organizers & a spa like 3pc bath with jetted rainfall glass shower. Room to grow in the fully finished basement complete with rec room with gas fireplace, 4pc bath, kids play room & ample storage space! Updates include roof 2015, furnace 2009, windows (primary, sliding glass & family room 2025. Kitchen & dining 2008), 16x32 pool & deck with remote controlled jets & waterfall feature 2011, garage door & side door replaced in 2025, 200 amp electrical & the list goes on! Nestled in the family friendly Blue Grass Meadows, walking distance to Willow Park, schools, transits & all amenities. This immaculate home nestled on a rarely offered lot will not disappoint! (id:60365)
23 Sidney Rundle Avenue
Clarington, Ontario
Welcome to 23 Sidney Rundle Avenue! This modern Esquire Homes built semi-detached property is over 1,700 square feet above grade and is located in the heart of Bowmanville's sought-after Northglen Community. Located just a short walk to the brand new Northglen Orchard Public School and park & splash pad, this home offers a peaceful feel while providing easy access to downtown Bowmanvilles shops and quick routes to Highways 407 & 401. The front of the home showcases charming arched upper windows, elegant decorative trim, a grand double door entry, professional interlocking (2022) w/ parking for 4 vehicles, & a welcoming covered porch that is perfect for enjoying your morning coffee. Inside, the light-filled main floor offers an open concept layout boasting a formal dining room w/ a custom feature wall, & a cozy family room. The spacious eat-in kitchen ft. stainless steel appliances, granite countertops, a breakfast bar, & a walkout to the beautiful outdoor space. Upstairs, you'll find upgraded upper level laundry (Washer/Dryer 2025) & 3 generously sized bedrooms, each filled w/ natural light & ample closet space - one of which offers direct access to its own spacious balcony! The primary bedroom boasts a large walk-in closet & a private 4-piece ensuite. Downstairs, enjoy a fully finished basement (2022) complete w/ a dedicated gym space, an extra bedroom, full bathroom, & separate side entrance, perfect for in-laws or grown kids. Outside, enjoy a fully fenced backyard w/ a gas hookup, deck, & cabana (2021). The house systems all still have plenty of years remaining being 2014 (Roof, Windows, Furnace), with the central A/C being 2016. With its generous upgrades and incredible location, this beautiful home is a must see! (id:60365)
555 Shaftsbury Street
Oshawa, Ontario
Welcome to this beautiful family home with over $100,000.00 in upgrades, thoughtfully designed with comfort and style in mind. Boasting approximately 2900 sq/ft of above ground living space plus an additional 2 bed plus den legal basement with large lookout windows. This home blends space and style effortlessly. The spacious, entertainers kitchen features freshly painted cabinetry, stainless steel appliances, new granite countertops and backsplash, a breakfast bar, and an oversized eat-in area that opens to a large deck ideal for hosting gatherings. The kitchen flows seamlessly into the inviting living room, complete with hardwood floors and a cozy gas fireplace. Amongst the many features , you'll find a sun-filled great room with walkout to a charming balcony perfect for enjoying sunset views, also a separate dining room that can easily be used as a home office. The second level boasts four generously sized bedrooms, including a large primary suite with a walk-in closet and a luxurious 5-piece ensuite. This home also features a finished legal basement with potential to transition to a legal basement apartment. It includes two bedrooms, a full kitchen, 3-piece bath, a den, and separate entrance through the garage. Additional recent upgrades include: Custom garage door with hidden access (2024) Updated bathroom vanities and mirrors (2025) Fresh paint throughout (2025) New lighting fixtures and pot lights (2024/2025) New granite kitchen counters and backsplash (2024/2025)New fridge (2024/2025) New furnace, EV charger outlet in garage (2025) New front door insert (2024). This exceptional home truly has it all for a new family to just move in and enjoy! (id:60365)


