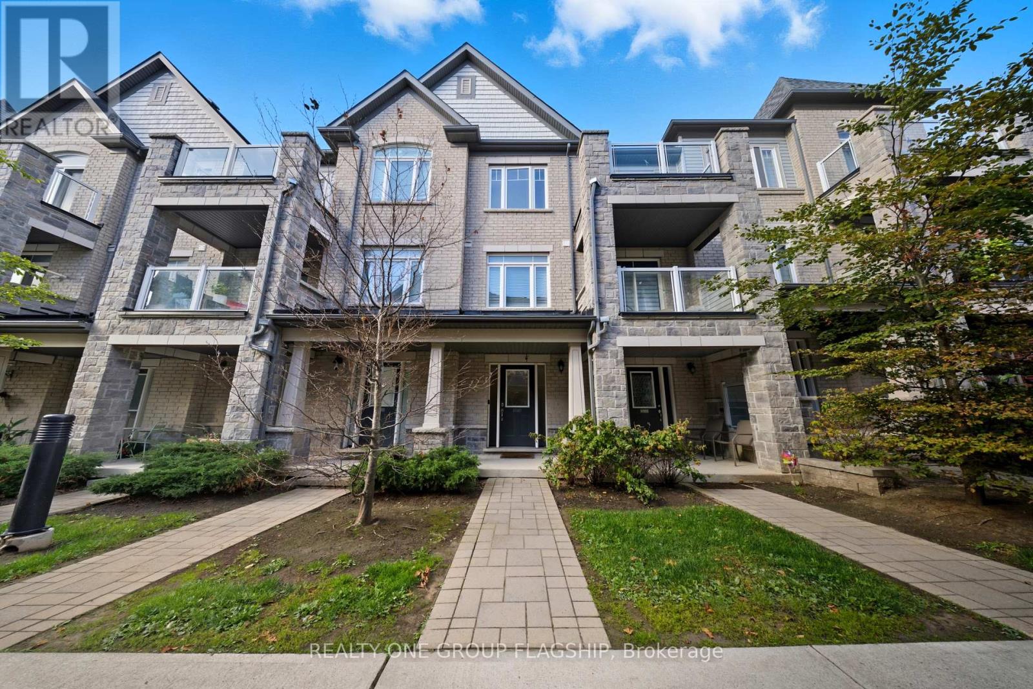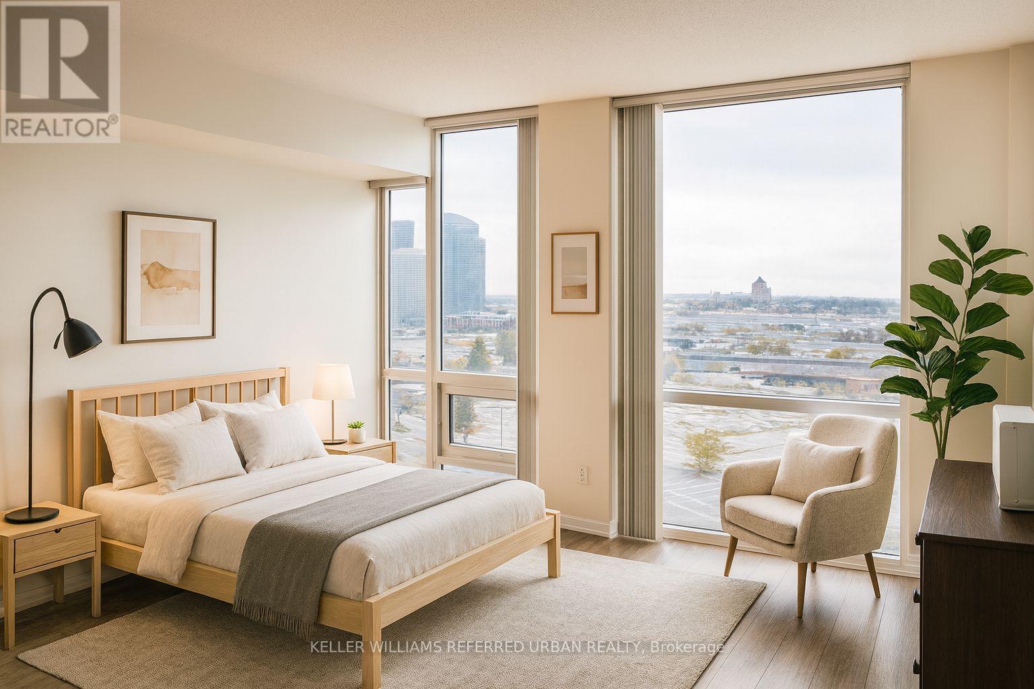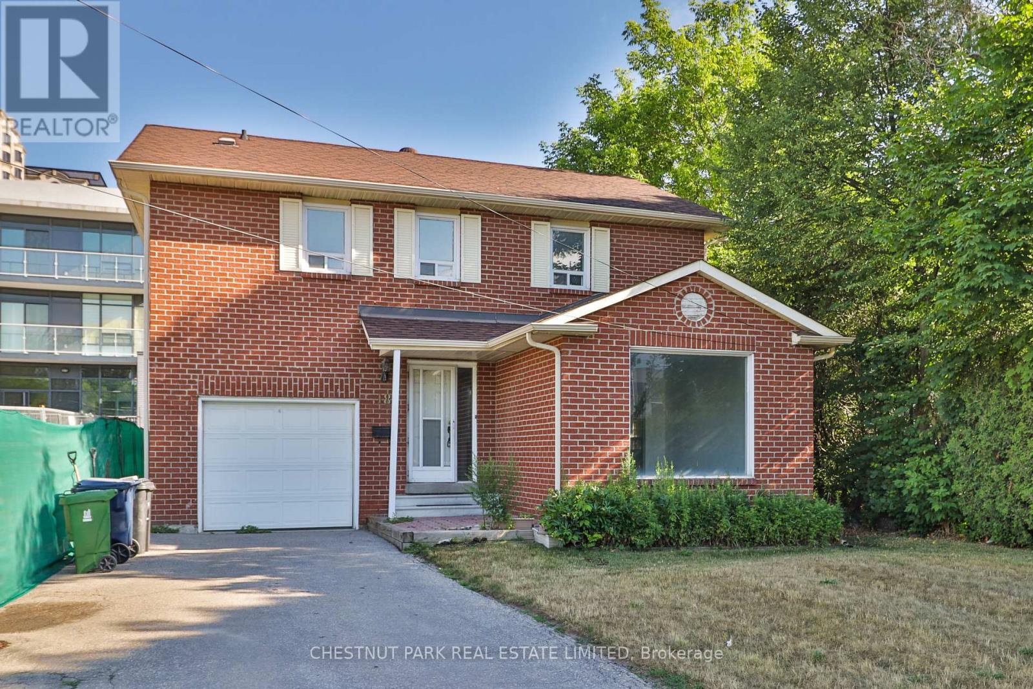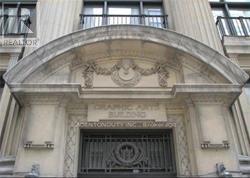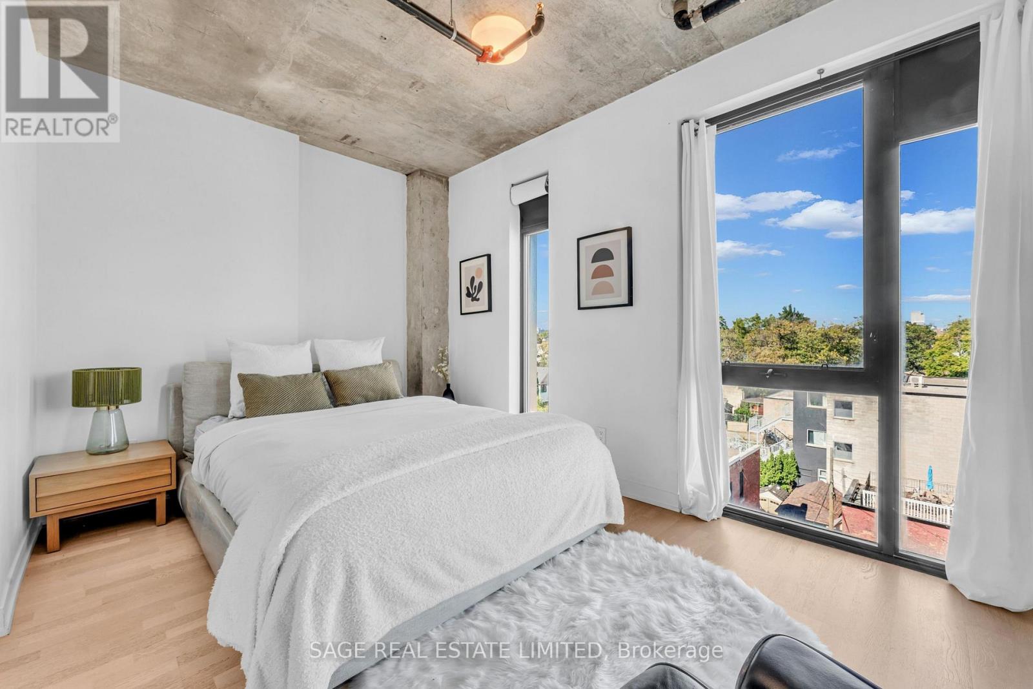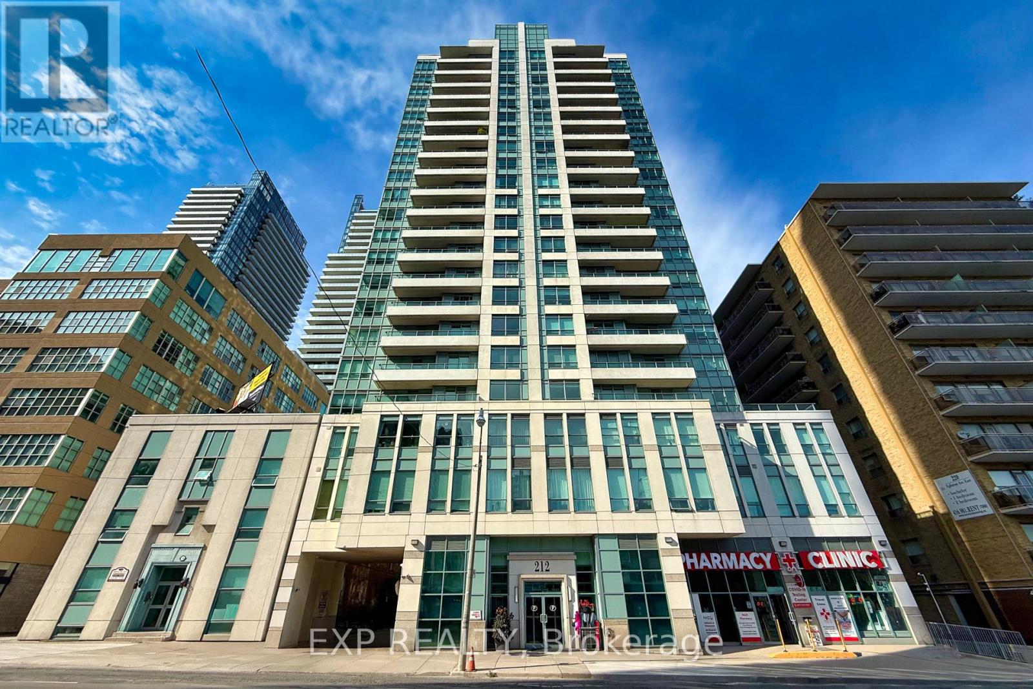2613 Garrison Crossing
Pickering, Ontario
Beautiful, almost-new large townhome located in the highly desirable Duffin Heights community!Conveniently situated just minutes from Hwy 401 and 407, this home offers an open-conceptlayout with a bright and spacious upgraded kitchen featuring a new backsplash, stainless steelappliances, a large pantry, and an island with a breakfast bar that flows seamlessly into thefamily room and a generous covered balcony - perfect for entertaining or relaxing.The upgraded oak staircase leads to the third floor, showcasing two large bedrooms, includinga second bedroom with access to a private balcony. Ideal for family living and entertaining, this stunning townhome combines comfort, style, and convenience in one perfect package. (id:60365)
1608 - 88 Grangeway Avenue
Toronto, Ontario
Bright and spacious 2-bedroom + den, 2-bath condo offering over 1,000 sq. ft. of open-concept living in a quiet, well-managed building. Enjoy unobstructed city views from your large L-shaped balcony, perfect for relaxing or entertaining. Located at the end of a quiet street, yet just steps from public transit, grocery stores, top schools, hospitals, and major shopping malls, this condo offers the best of both worlds: peaceful living with urban convenience. Thoughtfully designed layout features a sun-filled living/dining area, a functional den ideal for a home office, and two generously sized bedrooms, including a primary with ensuite. Includes 1 owned parking space and 1 owned locker. Don't miss this opportunity to own a rare gem in a prime location! **Some photos are virtually staged** (id:60365)
402 - 70 King Street E
Oshawa, Ontario
Studio Unit Located In The Heart Of Downtown Oshawa. Individually Controlled Heat/Ac, Water, Hydro And High Speed Fibre InternetIncluded In Rent. Amenities Include Rooftop Terrace With Bbq, High Speed Elevator, Lounge Wifi, Meeting Room, Laundry Room, Storage Lockers,Bike Racks. Comes With Stainless Steel Fridge, Stove Bi Microwave, Bi Dishwasher, Luxury Features Include Quartz Counter. (id:60365)
B71 - 125 Village Green Square
Toronto, Ontario
1 Parking Spot (B-71) Available For Purchase By An Owner In The Building ONLY. (id:60365)
5 - 331 Glendower Circuit
Toronto, Ontario
1240 Sq Ft!! Prime High Traffic Plaza In Scarborough! Great Location- High Traffic Area Facing Busy Street! Lots Of Parking! Unit 2-586 sq ft & unit 4 - 918 sq ft for storage only. All Units Are Availible Only For Storage. (id:60365)
2464 Harmony Road
Oshawa, Ontario
Welcome to 2464 Harmony Road North in the highly sought-after Heights of Harmony community by Minto. This brand new, 4-bedroom, 4-bathroom Laurel 4 End model sits on a premium lot and features a striking Elevation A2 design. With bright, spacious interiors and a functional layout perfect for growing families, this home boasts modern finishes, an open-concept main floor, and a beautifully appointed kitchen ready for entertaining. Upstairs, youll find generously sized bedrooms, including a luxurious primary suite with ensuite bath and walk-in closet. Nestled in North Oshawas most desirable new neighbourhood, this home offers easy access to top-rated schools, parks, shopping, and the future transit hub. Enjoy peace of mind with full Tarion warranty coverage and the confidence of owning a Minto-built home in a growing, family- friendly community. Move in and enjoy the luxury of a turnkey, modern home without the wait. This is your opportunity to own one of the best new builds in the areadont miss it (id:60365)
Main - 240 Etna Avenue
Oshawa, Ontario
Welcome to 240 Etna Blvd, a beautifully maintained 3 plus 1 bedroom, 2 bathroom bungalow located in one of Oshawa's most convenient and family-friendly neighborhoods. This charming home offers a spacious and functional layout, complete with two full kitchens, a separate side entrance, and a finished in-law suite ideal for extended family living. The main floor features bright and inviting living and dining areas, Vinyl flooring throughout, and an updated kitchen with modern finishes. The fully finished lower level includes a large bedroom, open-concept living space, and its own kitchen and bathroom, providing excellent flexibility and privacy. Outside, enjoy a deep private backyard with mature trees that create a peaceful and shaded outdoor retreat, perfect for relaxing, gardening, or entertaining. The long driveway provides ample parking for multiple vehicles. Conveniently located just minutes from Highway 401, Oshawa GO Station, Durham College and Ontario Tech University, and Oshawa Centre, this home offers easy access to essential amenities. Walk to nearby parks, top-rated schools, shops, dining, and public transit, all within a quiet and well-established neighborhood. This home is perfect for families seeking space, comfort, and convenience in a desirable Oshawa location. A must-see property with incredible lifestyle appeal, be sure to book your private tour before this beauty is gone! (id:60365)
807 - 270 Wellington Street W
Toronto, Ontario
Are you tired of looking at condo units that are poorly designed & maintained, dirty, dimly lit and showing obvious lack of pride in ownership? Well look no further! Suite 807 at "The Icon", 270 Wellington St. W., is 597 sq/ft of thoughtfully designed, spacious, open concept living space that has been tastefully decorated and maintained as a home should be. This cozy and inviting unit offers floor to ceiling windows allowing an abundance of light to flood the area, hardwood floors thru-out, a Primary bedroom large enough for a king sized bed, dresser & nightstands as well as a considerably large washroom with glass shower. There's ample storage with a double closet in the master & at the entrance, as well as 1 owned locker. The building itself has three elevators so your'e never waiting long, exceptional concierge, a gym, indoor lap pool, underground parking, cyber lounge & roof top terrace with multiple bbq's for use. This lakefront community offers everything one could need within walking distance including a multitude of world class restaurants, grocery stores, entertainment, 2 min walk to the Roger's Centre, 10 min walk to Union Station and steps to the waterfront. Condo fees include water, hydro and gas!! Treat yourself to a showing where you will not be disappointed and come see where you might soon call home. (id:60365)
18 Dervock Crescent
Toronto, Ontario
Incredible opportunity in prestigious Bayview Village! This well-maintained 3-bedroom, 4-bathroom family home offers a functional layout with an attached garage and private drive. The main floor features a spacious family room, an eat-in kitchen with a walkout to a stone patio and fenced backyard perfect for entertaining. The large primary bedroom includes a 5-piece ensuite, and the finished lower level provides additional living space. Unbeatable location just steps to the subway, a 10-minute walk to Bayview Village, close to Rean Park and Talara Park, with easy access to the 401 and a quick drive to Fairview Mall and the Shops at Don Mills. (id:60365)
407 - 73 Richmond Street W
Toronto, Ontario
Historical Graphic Arts Building In The Heart Of The Financial District. Fully Furnished. Bright Open Concept Layout With High Ceilings. Amazing Location. Steps To: Path, Eaton Centre, Financial & Entertainment Districts (id:60365)
502 - 109 Wolseley Street
Toronto, Ontario
Welcome to 109 Wolseley #502, a rare opportunity to own in one of Toronto's most intimate boutique loft residences-only 23 units, built in 2017, just steps from Trinity Bellwoods and Queen West. This 1-bedroom + true den (yes, it actually fits a guest nook or proper home office!) offers 600 sq. ft. of interior space with soaring 9 ft. ceilings, exposed concrete, and a sunlit east-facing city skyline view that will never be obstructed. The large primary bedroom comes with full-height windows, and the open living space flows seamlessly onto your private 50 sq.ft. balcony-complete with a gas BBQ hook-up for those epic summer nights.This boutique soft loft checks every box: Thoughtful layout with a versatile den, Gas BBQs permitted on balconies (rare find!), Amenities include a fitness room, rec lounge, and more. Perfectly positioned between Queen West's buzz and Trinity Bellwoods' greenery (id:60365)
1510 - 212 Eglinton Avenue
Toronto, Ontario
High Floor 1+Den With Parking & Locker | Stylish Midtown Living With Unobstructed ViewsWelcome to The Panache at Yonge & Eglinton! This bright, stylish 1+den suite (609 sq ft) sits on a high floor with floor-to-ceiling windows and a French balcony, offering unobstructed skyline views and abundant natural light.The home features all new stainless steel appliances, new washer & dryer, a breakfast-bar kitchen, and an efficient layout. The primary bedroom is complemented by a versatile den, ideal for a home office or guest space. Parking with bike rack and a locker are included a rare Midtown convenience.All-inclusive maintenance fees cover hydro, gas, water, and top-tier amenities: 24-hr concierge, pool, fitness centre, Jacuzzi, BBQ terrace, guest suites, visitor parking and yes, pets are permitted.With a Walk Score of 98, youre steps from transit, dining, cafes, and shops. A perfect choice for buyers seeking turnkey urban living with unbeatable views. (id:60365)

