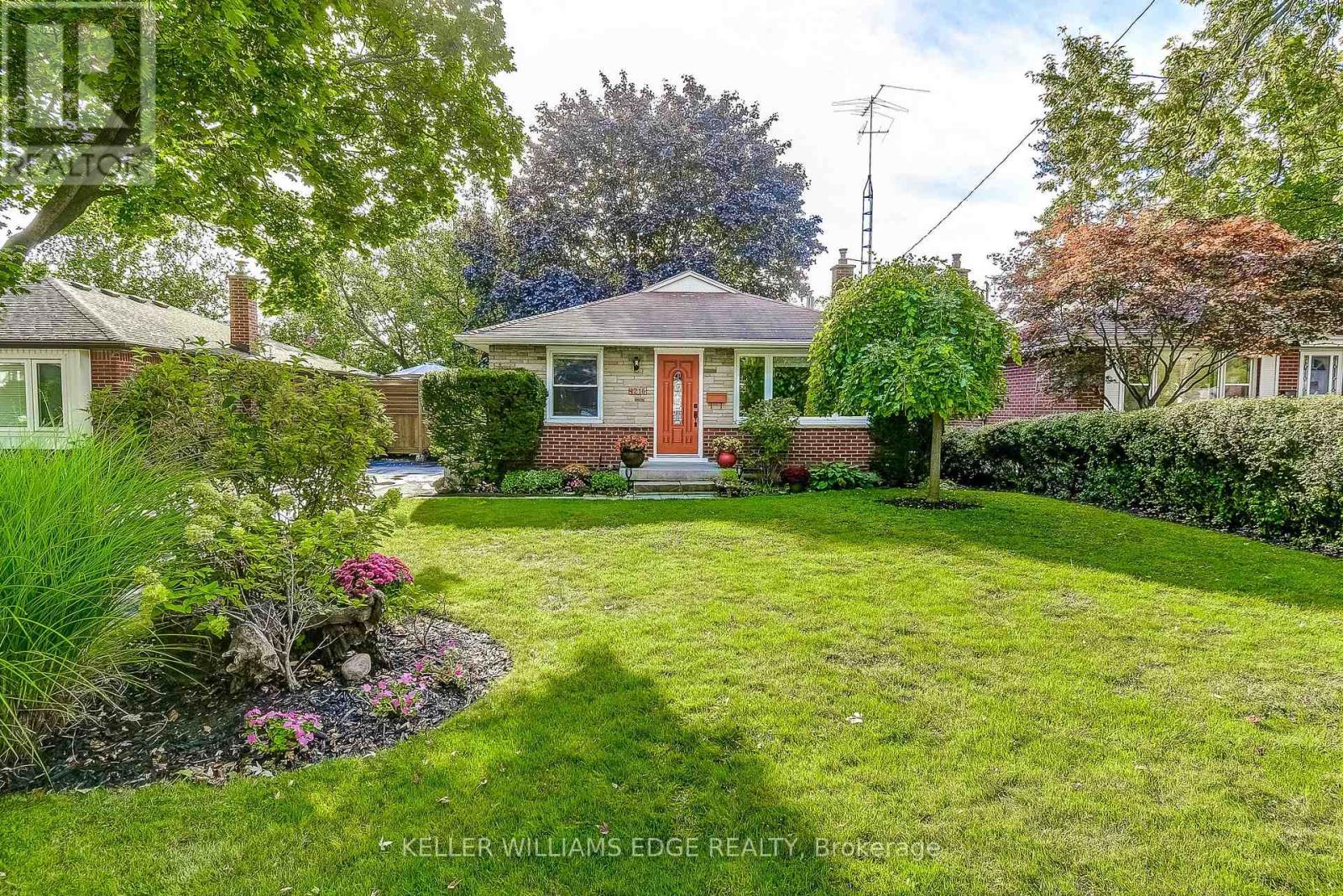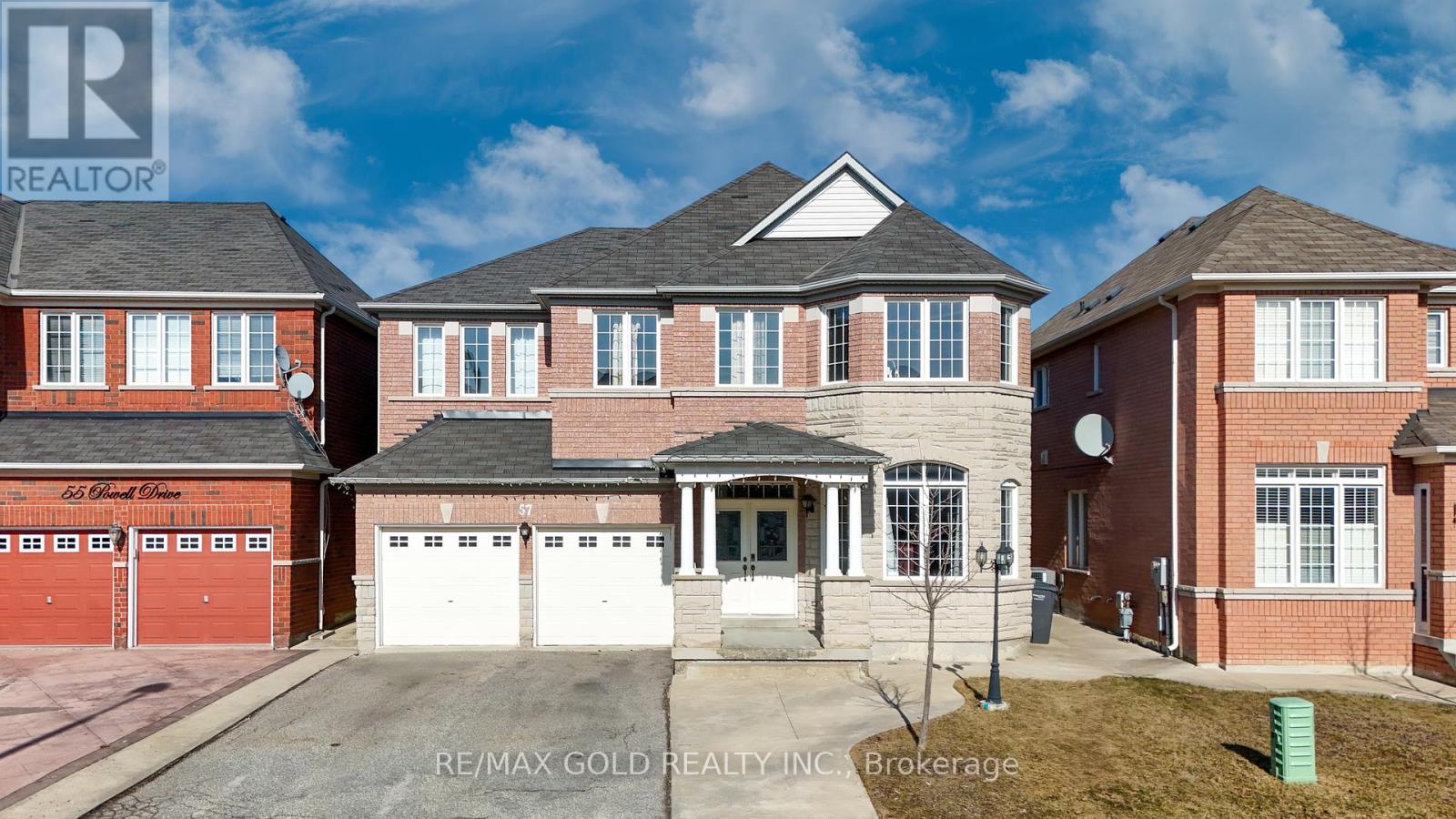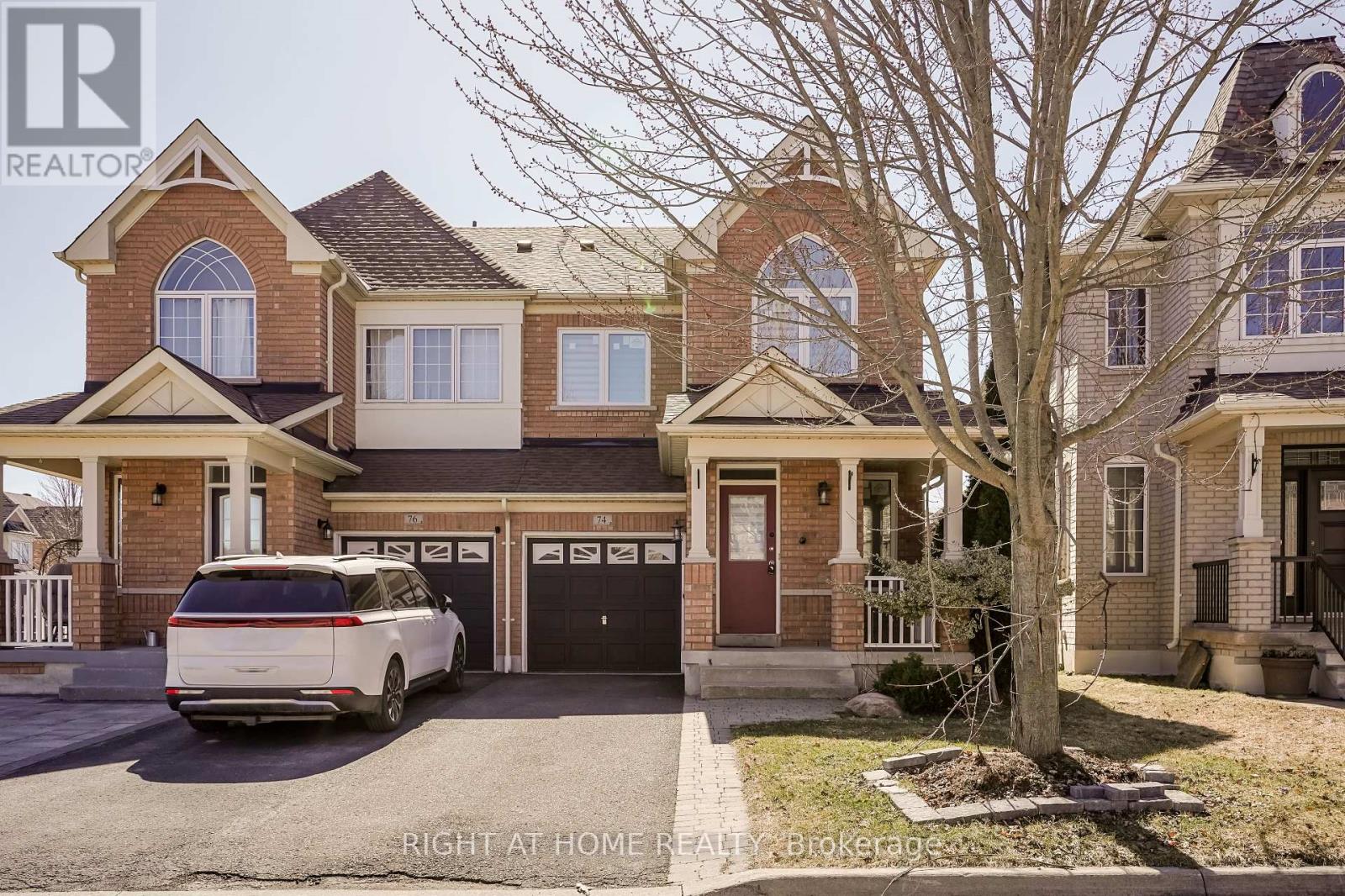416 Hobbs Crescent
Milton, Ontario
Welcome to this beautifully maintained home featuring a striking front entrance that opens to a private living and dining area, complemented by an open-concept kitchen. The spacious kitchen boasts stainless steel appliances, stylish backsplash, breakfast bar, and generous counter space perfect for entertaining or everyday living. Upstairs showcases elegant laminate flooring and a massive primary bedroom complete with a private ensuite and walk-in closet. Enjoy the added bonus of a dedicated computer nook or lounge area on the second floor. The finished basement offers versatile living space, ample storage, and direct backyard access through the garage. Roof replaced in June 2025 with a 10-year warranty for peace of mind. Ideally located within walking distance to elementary and high schools, daycare, and just minutes from the GO Station and major grocery stores. A truly exceptional place to call home! (id:60365)
301 - 1810 Walker's Line
Burlington, Ontario
Large 2 bedroom, 2 bathroom unit on 3rd floor of quiet low rise building. Centrally located closed to transit, highways, shopping, parks and more. Laundry ensuite, 1 parking spot, and 1 locker included. Rent includes all utilities with the exception of cable, internet, phone. Available for October 1st. Rental Application, Letter of Employment, References, Credit Score all required. First/Last Months Rent. (id:60365)
1449 Granrock Crescent
Mississauga, Ontario
Step Into The Opportunity To Lease A F.U.L.L.H.O.U.S.E Boasting 2068 Square Feet Of Living Space In One Of Mississauga's Most Coveted Neighborhoods. This Exclusive Residence Eliminates The Need For Shared Laundry Or Driveway, Offering Complete Privacy And Convenience. Indulge In Luxurious Living With A Spacious 4-Bedroom, 4-Bathroom CARPETFREE TOWNHOUSE That Features Chef Delight Kitchen With Stainless Steel Appliances, Tons Of Pot Lights, And 9-Foot Ceilings On The Main Floor. The Interior Is Designed For Comfort With Oak Stairs, Upper Floor Laundry, And Large Windows That Flood The Rooms With Natural Light. Nestled In A Prime Location Renowned For Its Accessibility And Community Appeal, This Property Is Sure To Fulfill Your Every Need. Schedule Your Showing Now To Experience This Exceptional Opportunity . (id:60365)
328 - 200 Manitoba Street
Toronto, Ontario
Striking and sun-filled 2-storey LOFT with soaring 17-ft floor-to-ceiling windows and rare privacy, with no condo directly in front, just open sky and natural light. Bright, spacious, and airy layout featuring 1 bedroom + full-size den, 1.5 baths, and a private balcony. Elegant Carrara marble kitchen counters, built-in shelving, and a custom wall-to-wall closet in the den, featured on Renovate My Wardrobe. A generous laid out condo ideal for a couple,this is not your typical shoebox condo. Rare TANDEM underground parking for 2 cars. Just 10 minutes from downtown with quick access to the QEW, Queensway, Lakeshore transit, and Bloor subway line. Excellent building amenities include a sauna, rooftop party room, and gym. Move-in ready and beautifully finished. (id:60365)
328 - 200 Manitoba Street
Toronto, Ontario
Striking and sun-filled 2-storey LOFT with soaring 17-ft floor-to-ceiling windows and rare privacy, with no condo directly in front, just open sky and natural light. Bright, spacious, and airy layout featuring 1 bedroom + full-size den, 1.5 baths, and a private balcony. Elegant Carrara marble kitchen counters, built-in shelving, and a custom wall-to-wall closet in the den, featured on Renovate My Wardrobe. A generously laid-out condo ideal for a couple, this is not your typical shoebox. Rare TANDEM underground parking for 2 cars. Just 10 minutes from downtown with quick access to the QEW, Queensway, Lakeshore transit, and Bloor subway line. Excellent building amenities include a sauna, rooftop party room, and gym. Move-in ready (id:60365)
3938 Burdette Terrace
Mississauga, Ontario
Beautiful 4 Bdrm Semi-Detached in Churchill Meadows Community. 1909 Sqft by Green Park Builder. Double Door Entry, Pot lights throughout main floor, Open concept Living/Dining, Family Room With Fireplace, Garage direct access, Master Bedroom W/4 Pc Ensuite, Laundry main level. Close to parks, shopping, highways, and schools. No sidewalk, 2 cars on driveway, huge backyard, 3mins drive to ridgeway plaza, 1 minute walk to the new Churchill Meadows Community Centre, public transit, and nearby to Credit Valley Hospital. (id:60365)
1216 De Quincy Crescent
Burlington, Ontario
Welcome to 1216 De Quincy Crescent A Hidden Gem in Burlington's Sought-After Mountainside Neighborhood! This charming 3-bedroom, 1.5-bath home sits on a rare, oversized ravine-style lot, offering the perfect blend of privacy and natural beauty. Mature trees surround the property, creating a serene backdrop for outdoor living, while a sparkling pool and spacious side deck make this home an entertainers dream. Inside, enjoy a warm and inviting layout filled with natural light. The finished lower level boasts large above-grade windows and a cozy gas fireplace in the rec room ideal for family movie nights or relaxing with friends. The functional floor plan offers generous living space throughout, with well-sized bedrooms and ample storage. Located in a family-friendly area with easy access to parks, schools, shopping, and transit, this home combines comfort, charm, and convenience. Whether you're relaxing poolside or entertaining guests under the trees, 1216 De Quincy Crescent offers the lifestyle you've been waiting for. (id:60365)
57 Powell Drive
Brampton, Ontario
Welcome to this stunning 4-bedroom, 4-bath executive brick and stone home in a prime North Springdale location! Approx. 3,100 sqft on a premium 45' wide lot, just minutes from schools, parks, bus stops, and shopping plazas. The gourmet eat-in kitchen features upgraded maple cupboards and a movable center island. The spacious master suite boasts double door entry, a walk-in closet, and a luxurious 5-pc ensuite with an oval soaker tub and separate shower. The second floor offers a bonus open space, three full washrooms, a laundry room, and a solid oak staircase with wrought iron pickets. Highlights include gleaming hardwood floors, 9 ceilings, pot lights, crown molding, and an elegant double-door front entry with glass inserts. Don't miss this incredible opportunity (id:60365)
#bsmt - 46 Brunswick Street
Brampton, Ontario
Be the first to live in this brand new, never-lived-in legal basement apartment, available for lease in a quiet, family-friendly neighborhood. This beautifully finished unit features a separate private entrance, offering privacy and convenience. It includes one spacious bedroom plus a large den perfect for a home office, guest space, or extra storage. The open-concept kitchen, dining, and living area is bright and inviting, complete with quartz countertops, stylish backsplash, brand-new stainless steel appliances, and ample cabinet space. Enjoy modern touches like pot lights throughout and plenty of storage options to keep the space organized and clutter-free. A private washer and dryer are also included for your exclusive use. This is a perfect opportunity for a single professional or a couple looking for a comfortable and contemporary space to call home. Located just 5 minutes from Mount Pleasant GO Station and within walking distance to parks, ponds, shopping, restaurants, and other amenities, this home offers the perfect blend of comfort, space, and lifestyle. Utilities are 30%. (id:60365)
44 Ruby Crescent
Orillia, Ontario
Welcome to Sophies Landing, a highly sought-after gated waterfront community nestled on the shores of Lake Simcoe in the vibrant City of Orillia. Dont miss this incredible opportunity to own in one of the areas most unique and scenic neighborhoods, now offered at a NEW PRICE! This beautifully upgraded end-unit townhouse, 3 spacious bedrooms & 2 full bathrooms, A bright, modern open-concept layout with soaring 18 ft ceilings in the living/dining area flooded with natural light, Main-floor bedroom with access to a luxurious 4-piece bathroom featuring quartz countertops and elegant Spanish tile perfect for guests or multi-generational living, Stylish vinyl cork flooring throughout main and upper levels, Upgraded kitchen with quartz countertops, stainless steel appliances, and a large functional island perfect for entertaining, Enjoy a large fenced backyard with no right-of-way easement (unlike interior units), offering privacy and security. Live the waterfront lifestyle surrounded by nature and convenience, Access to Lake Simcoe with operational boat slips and community dock, A brand-new clubhouse (under construction) with gym, party room and outdoor pool, Direct access to walking & biking trails, nearby parks, and Mara Provincial Park, Minutes to Casino Rama, downtown Orillia, shops, restaurants, and more! Experience luxury, comfort, and peace of mind in this safe, gated community. Book your private viewing today and take advantage of this rare opportunity to own Sophie's Landing before the community is fully completed and prices rise! (id:60365)
93 Markview Road
Whitchurch-Stouffville, Ontario
3 Bedroom Townhome, Beautiful Deck To The Backyard, Open Concept, Functional Layout. 9Ft Ceiling + Laminate On Main Floor. Family Room W/ Gas Fireplace. Direct Access To Garage (id:60365)
74 Amos Lehman Way
Whitchurch-Stouffville, Ontario
Welcome to 74 Amos Lehman Way a beautifully upgraded semi-detached gem nestled in one of Stouffville's most sought-after, family-friendly neighborhoods. This move-in-ready home has seen $$$ spent on premium upgrades, offering unmatched value and peace of mind for todays discerning buyer. Step inside to an inviting, open-concept layout filled with natural light and elevated by elegant hardwood floors that flow seamlessly through the main living spaces. The heart of the home is a modern, entertainers dream kitchen, featuring a sleek tiled backsplash, a generous center island, and ample cabinetry perfect for everything from casual weeknight dinners to lively weekend gatherings. Upstairs, the expansive primary suite provides a serene escape with a luxurious 4-piece ensuite and a spacious walk-in closet, while two additional bedrooms offer versatility for family, guests, or a home office. ***This home is packed with high-efficiency upgrades, including newer roof shingles (2023), high-efficiency furnace (2023), Central AC (2023), owned water softener (2023), triple-pane windows (2023), modern front door (2023), zebra blinds (2023), attic and basement insulation (2023), and newer washer, dryer, and dishwasher (all installed in 2023)***.Enjoy the convenience of direct garage access and a double driveway with no sidewalk interruptions. Perfectly located just steps from the Stouffville Leisure Centre, scenic trails, lush parks, and minutes from top-rated schools, vibrant shops, and the GO Train station this home offers the ideal balance of small-town charm and urban accessibility. With every detail thoughtfully updated, 74 Amos Lehman Way is more than just a home its a lifestyle upgrade. Don't miss this rare opportunity to make it yours. (id:60365)













