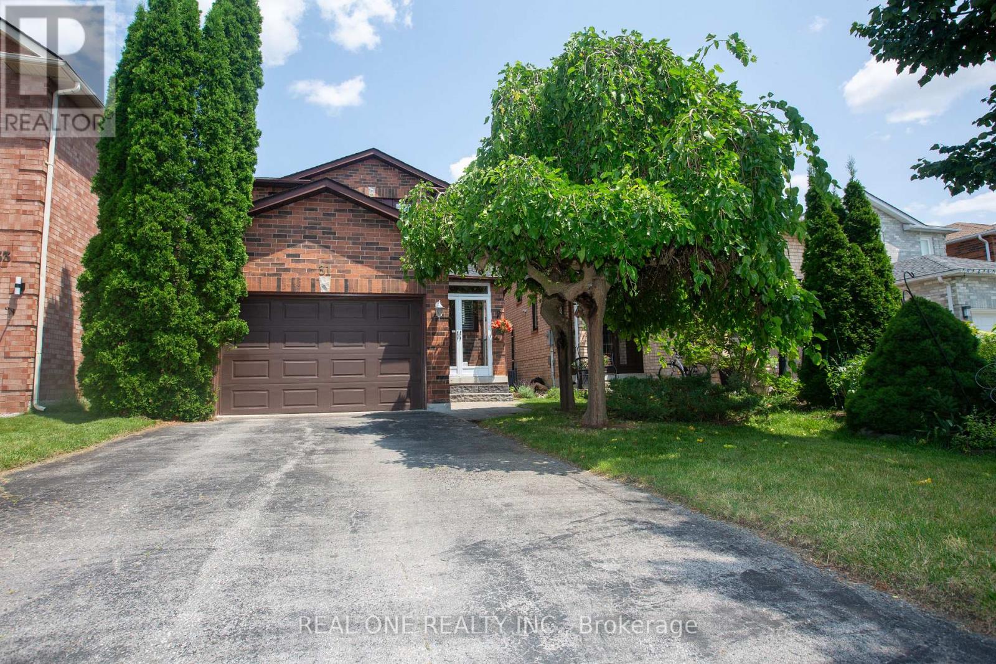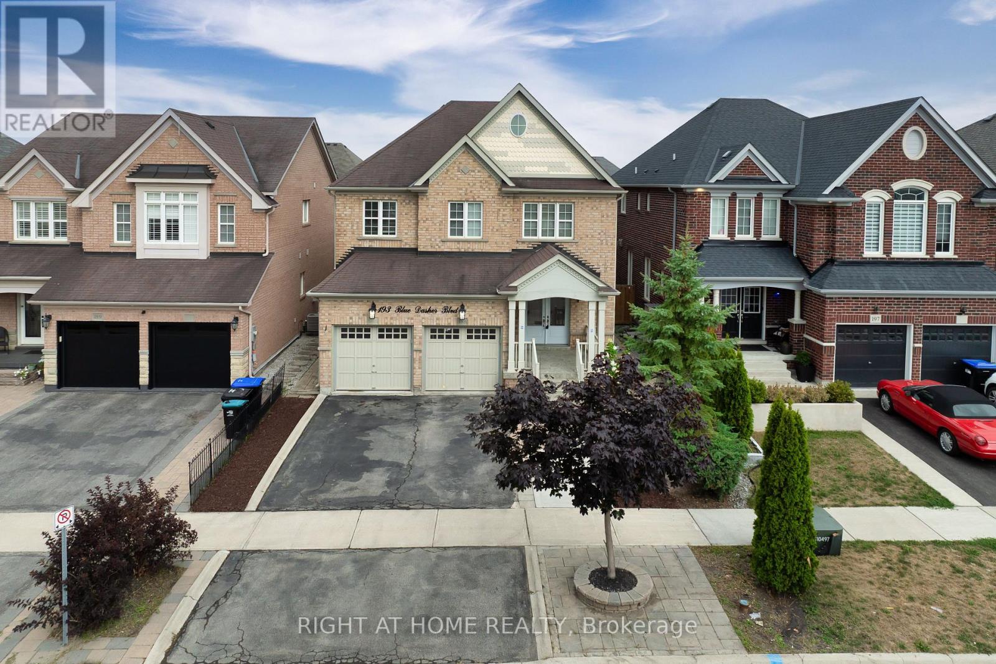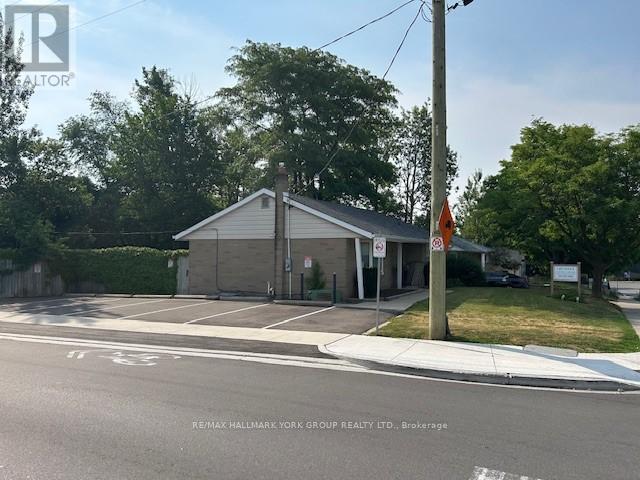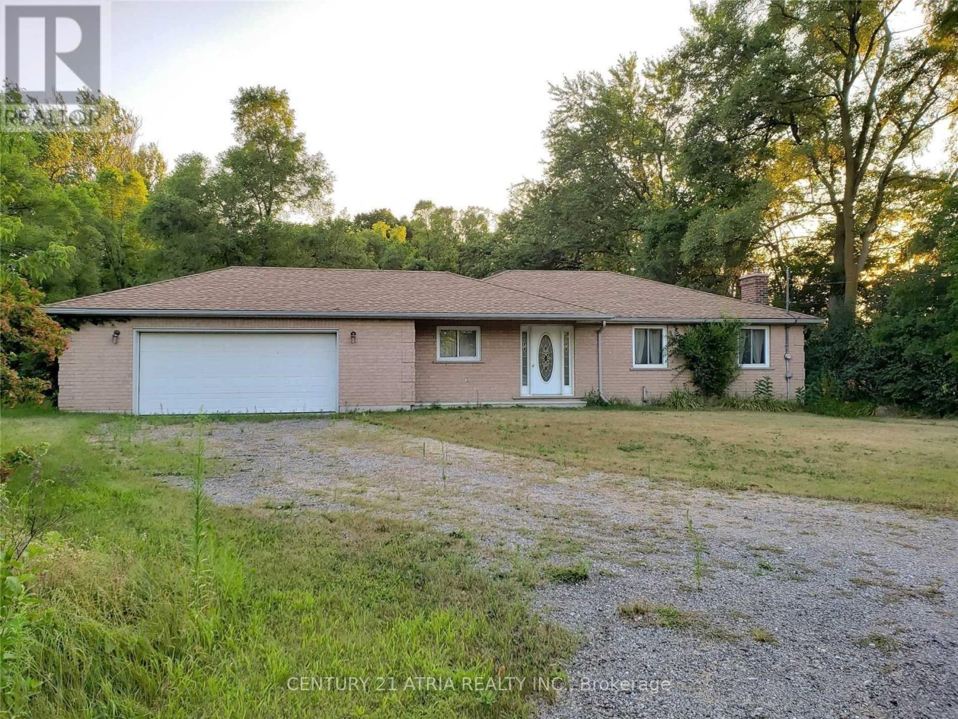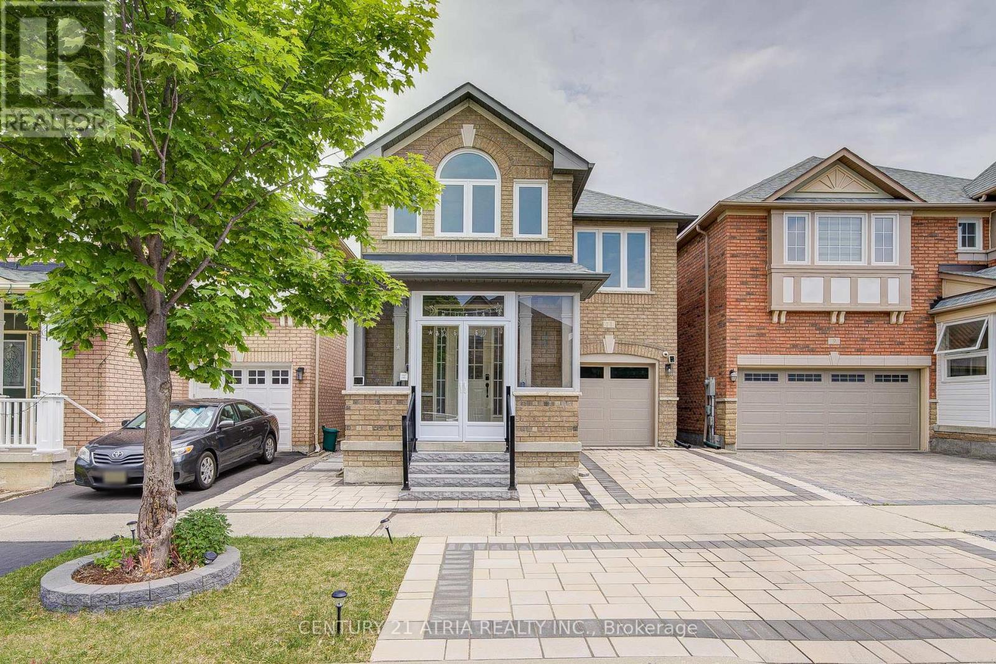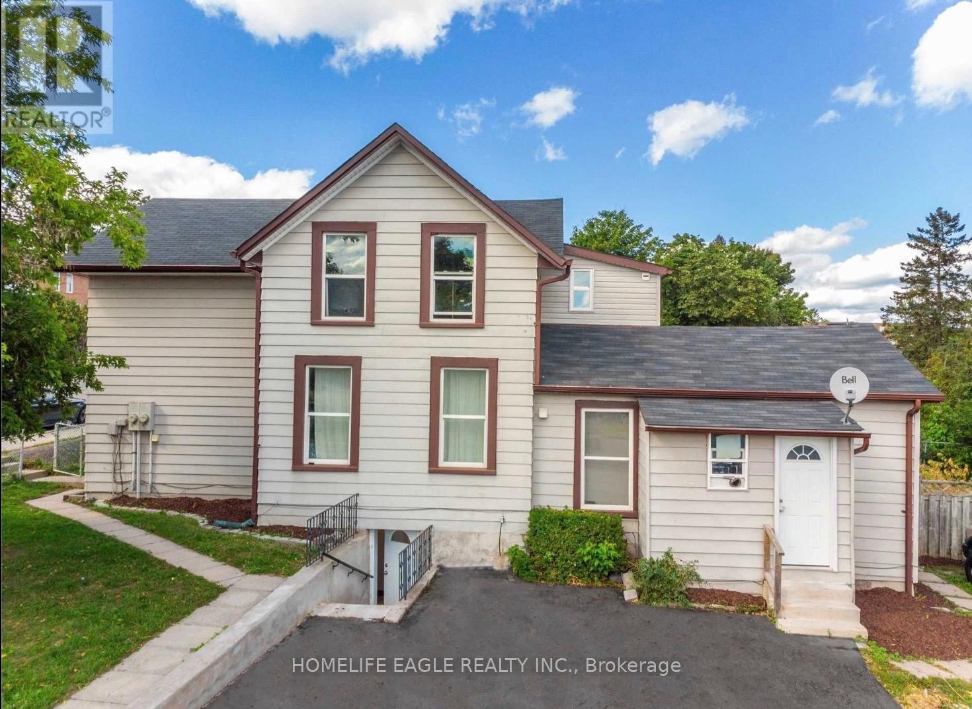Bsmt - 117 Chloe Crescent
Markham, Ontario
Spacious 2-Bedrooms Basement In High Demanded Middlefield Community. Renovated Top To Bottom. Kitchen With Quartz Counter Top & Backsplash. Large Windows that Fill the Space with Natural Light. Pot lights, Ensuite Laundry(No Sharing). Top Ranking Middlefield School. Close To All Amenities Such As Walmart, No Frills, Costco, Sunny Supermarket, Home Depot. Mins To 401/407. Walking Distance To Transit, Schools & Parks, Church, Mosque, Temples. Basement Tenants Will Be Sharing 35% of Hydro, Gas, Water, Hot Water Tank. (id:60365)
31 Cougar Court
Richmond Hill, Ontario
Rarely Offered Detached 3-Bed, 3-Bath Home in Prime Richmond Hill* Nestled in the Highly Sought-after Devonsleigh Neighbourhood*Nestled in the highly sought-after Devonsleigh Neighbourhood* Updated & Well-maintained Home sits on a quiet private cul-de-sac, offering exceptional backyard privacy & a picturesque setting * Located in one of Richmond Hills Top School zones, Ideal for families* Enjoy Spacious, Sun-filled Rooms W/Abundant Natural Light throughout*Bright Kitchen features quartz countertops, a generous breakfast area, ample cabinetry, and a walk-out to a tree-lined backyard perfect for relaxing or entertaining* 3 generously sized Bdrms, including a large primary suite* $$$ Spent on Recent Upgrades: Brand New Hardwood Flooring, New Roof, New Pot Lights, Newly Installed Interlocking in Front & Backyard. Wooden California shutter throughout* Perfectly located just Steps to top-rated Schools, Parks, Public transit & All Essential Amenities*** Don't miss this rare opportunity in one of Richmond Hill's most desirable communities! (id:60365)
29 Bamburg Street N
Georgina, Ontario
Bright and spacious 4 beds & 4 baths detached home in a friendly and quiet community of Sutton West. Near 2700 Sq. Ft. Hardwood flooring, pot lights & 9 Ft ceiling throughout the living room and family room with gas fireplace. Primary bedroom boasts 5 pcs ensuite and huge walk-in closet. 2nd bedroom features two large windows and 4 pcs ensuite, 3 & 4 bedroom share 5 pcs ensuite. Open concept kitchen with backsplash, big center island and commodious dining area. Long driveway fits 4 cars without sidewalk. Beautifully surrounded by trails and parks. Close to restaurants, schools, supermarkets, and 15 mins drive to highway 404. The peaceful shores of Lake Simcoe and sandy beaches are just nearby. Enjoy a life with plenty of space and attractive lakeside! (id:60365)
193 Blue Dasher Boulevard
Bradford West Gwillimbury, Ontario
This stunning, move-in ready home offers the perfect blend of modern comfort and family-friendly living in one of Bradfords most sought-after neighborhoods. Whether you're a growing family, a professional couple, or simply looking for a peaceful place to call home, this property ticks all the boxes. Five reasons why you'll love this home. Prime Location Nestled in a quiet, family-oriented community, you're just minutes from public & Elementary schools, parks, shopping, and easy access to highways. Enjoy the best of small-town charm with big-city conveniences nearby.Spacious, Open-Concept Layout The main floor welcomes you with bright, airy spaces perfect for entertaining or relaxing. The open upgraded modern kitchen flows seamlessly into the dining and living areas, making everyday living effortless and enjoyable.Beautifully Maintained & Modern Features From updated flooring and fresh paint to a contemporary kitchen with stainless steel appliances and granite countertops, this home shines with move-in ready appeal.Large Backyard Enjoy your private outdoor retreat with a generous backyard perfect for kids to play, gardening, or hosting summer BBQs with family and friends.Family-Friendly Amenities Close to excellent schools, recreational facilities, and walking trails, this neighborhood offers a safe and welcoming environment for all ages. Don't miss your chance to own this exceptional home at 193 Blue Dasher Blvd a perfect place to start your next chapter! Must See ! Some pictures are virtually staged. (id:60365)
4483 5th Side Road
Essa, Ontario
Enjoy Upper Level With This Custom Built Raised Bungalow On 1.5 Acres, Walking Distance From The Picturesque Village Of Cookstown. Finished Throughout, With Custom Kitchens And Bathrooms.10 Minutes To Barrie,10 Mins To Bradford,10 Minutes To Alliston 10 Min To Innisfil, And Just Minutes From Highway 400, This Commuter's Dream Offers Room To Grow With An Outstanding Lot And Spectacular Views! 10 Minutes to New Guru Teg Bahadar Guru Ghar & 5 minutes to Masque. (id:60365)
231 Bilbrough Street
Aurora, Ontario
Spacious & Private Walkout Basement Apartment in The highly sought-after neighborhood of Aurora, Laminate Fl & Pot lights ,One Parking Space (Driveway),Large Open Concept Kitchen, , Bright And Sunny, with easy access to All Facilities, top schools, Hwy 404, shopping plazas, and more a rare blend of comfort, style, and unbeatable location! (id:60365)
39 Parkside Drive
Newmarket, Ontario
Desired location* Lot Area 7441 Sq Ft * Free Standing Bungalow Converted to Professional Office 932 Sq Ft +/- Main Floor + Full Basement * Zoning MU 1 Many Potential Uses * * 3 separate private offices + Reception / Open General Office area + Kitchenette* Full Basement with 2nd washroom & rough in kitchen* With 35% Down Payment Seller Will Take Back First Mortgage For Balance Of Purchase Price 3-5 Years at 6% Per Annum. Furnace Replaced 2019. Most Windows Replaced.* Fenced Yard * (id:60365)
19452 Holland Landing Road
East Gwillimbury, Ontario
*** Attention To Builders*** 3.18 Acre Flat Table Land Located West Side Of Holland Landing Rd Just Adjacent To A Multi Phase Development. Prime Location For Further Development. Pretty Good Shape Bungalow. Live-Able Condition Bungalow Home. Neighboring To Major Subdivision Developments. Low Density Residential As Per Official Plan Rare Opportunity To Land Bank For Future Residential Development In Sough After East Gwillimbury Town. Do Not Trespass Or Walk The Lot. (id:60365)
110 Ethel Park Drive
Brock, Ontario
2 Bedroom Bungalow On A Large Lot In , Beaverton. Well Maintained Home With Updated Windows, Corner Lot With Second Driveway. Inexpensive Living With Gas Heat, 200 Amp Service, Beach Access, Clean And Cozy Home, No Pets, No Smoke, Easy To Show. two large sheds in Backyard for extra storage. new roof 2024, fridge 2021, hot water tank 2019 (id:60365)
11 Crawford Street
Markham, Ontario
Nestled in a quiet, family-friendly neighbourhood, a beautifully maintained home offering comfort, style, and convenience. The bright, open-concept layout features a sun-filled kitchen with modern appliances and walk-out to a private backyard, plus a cozy family room with fireplace perfect for everyday living and entertaining. $150,000 renovations completed in 2023, enjoy extensive upgrades throughout, including new windows, new flooring on all levels, smooth ceilings on the main floor, renovated bathrooms, updated staircases, epoxy-coated garage and porch flooring, and front and back interlocking. The home also boasts a new garage door with remote access, smart security features such as a new alarm system, 4K exterior cameras, water softening and purification systems, and more. Fibre internet is ready. Located just minutes from top-ranked schools, parks, shopping, and transit this is your chance to own a move-in-ready home in one of Markhams most desirable communities. (id:60365)
Main - 87 Simcoe Road
Bradford West Gwillimbury, Ontario
Perfect 3 Bedroom Home For Rent * $500 Bonus If Tenant Moves In August 1st * Move In Ready * All Bedrooms Generous Sized * 2 Full Bathrooms * Freshly Painted * Prime Bedroom W/ Ensuite * Basement For Storage Included W/Own Ensuite Laundry & Extra Storage Space * Prime Location With Steps To Transit, Schools, Shops & Restaurants & Mins To Hwy 400 & Newmarket * A Must See! EXTRAS: Included Existing: Fridge, Stove, Over the Range Microwave, Dishwasher, Washer & Dryer; All Light Fixtures. (id:60365)
Bsmt - 415 Stevenson Road N
Oshawa, Ontario
Newly renovated legal basement unit in a prime North Oshawa location! This bright and spacious suite features 2 generously sized bedrooms, 1 full washroom, and private ensuite laundry. Perfect for families, professionals, or anyone seeking comfort and convenience.The open-concept layout is tastefully upgraded throughout with modern laminate flooring and an oversized kitchen complete with quartz countertops. One driveway parking space is included for added convenience.Located just steps from schools, parks, shopping, transit, and major amenities, with quick access to Hwy 401 and Oshawa Centre Mall. (id:60365)


